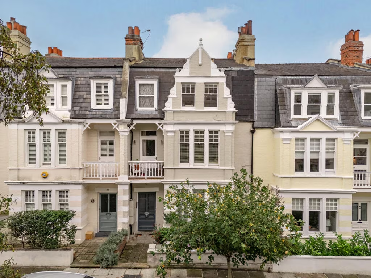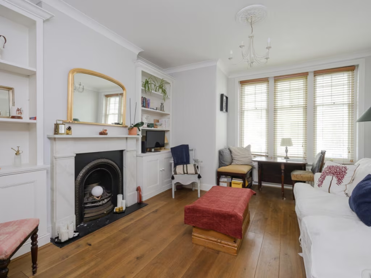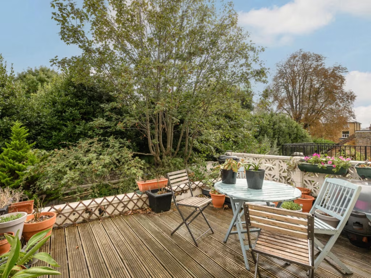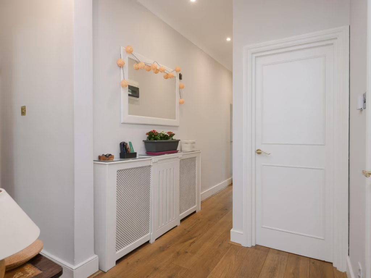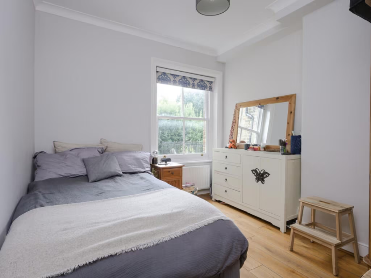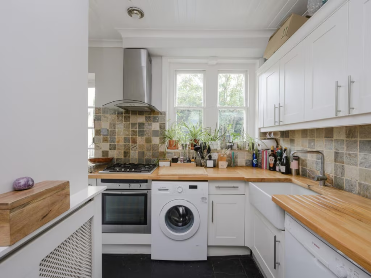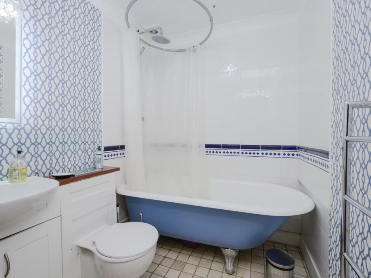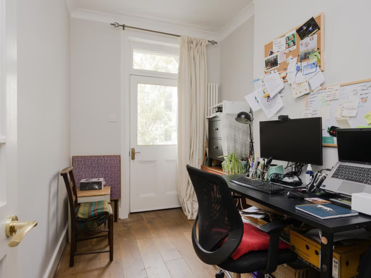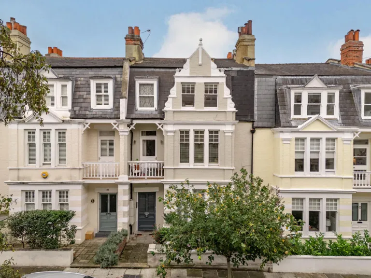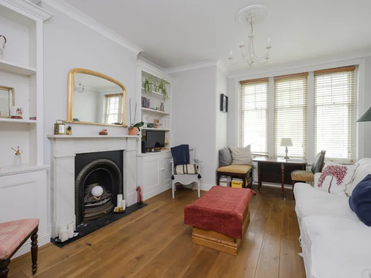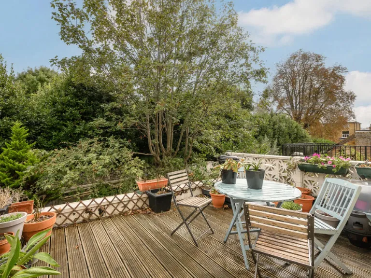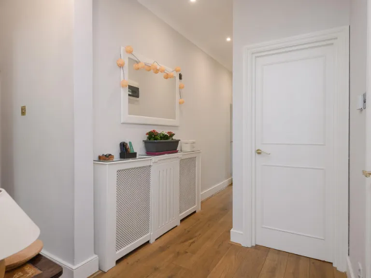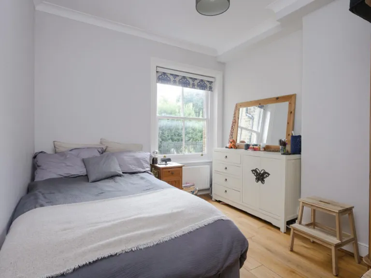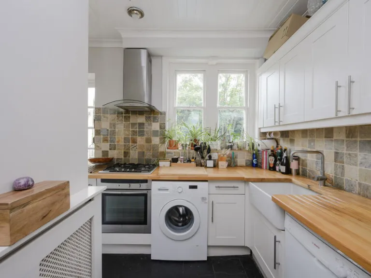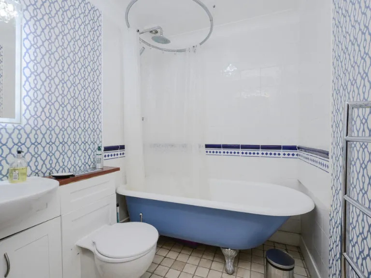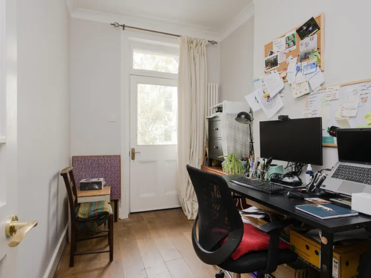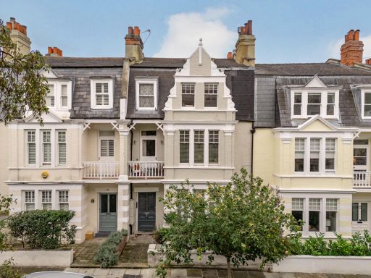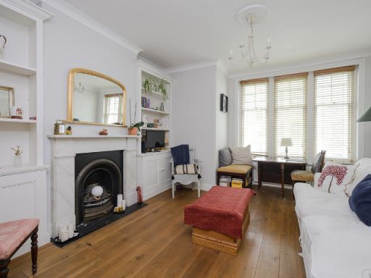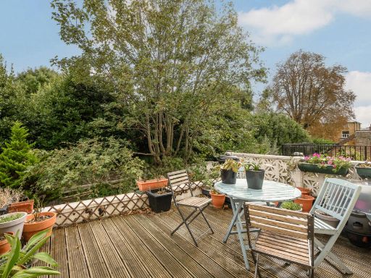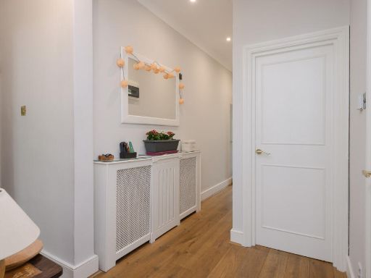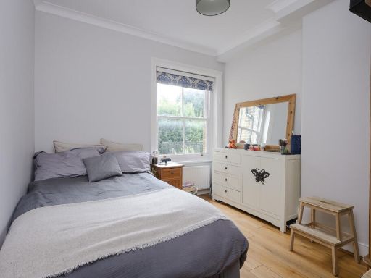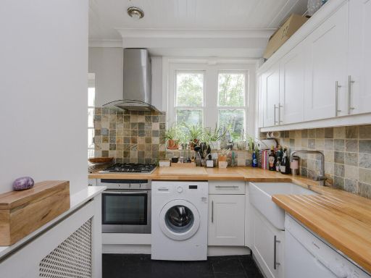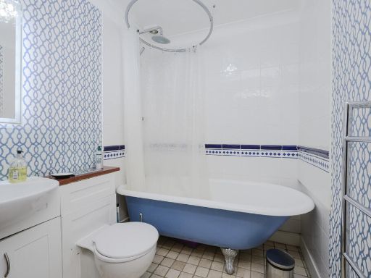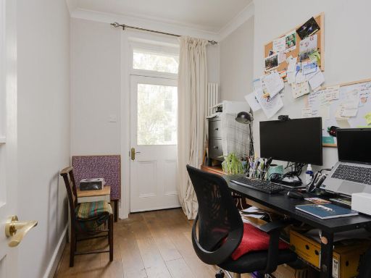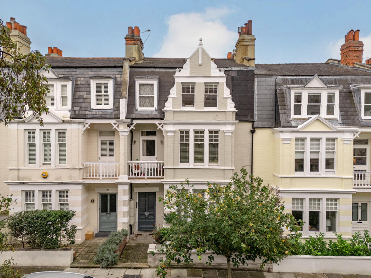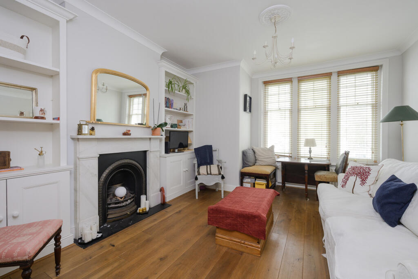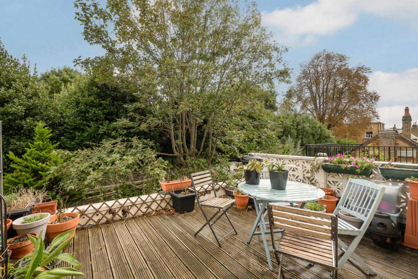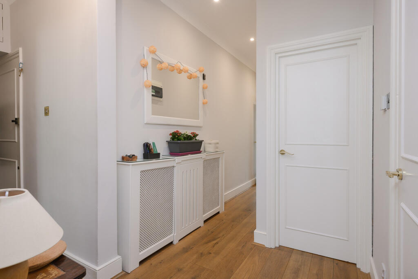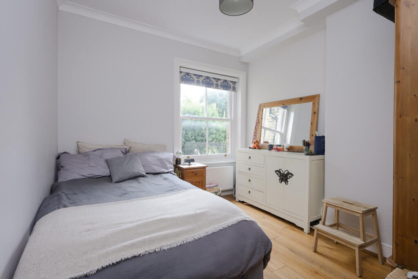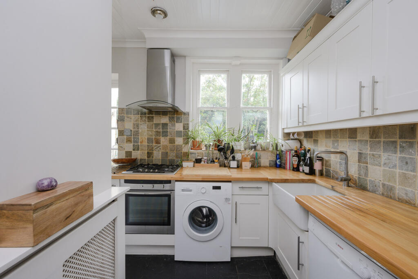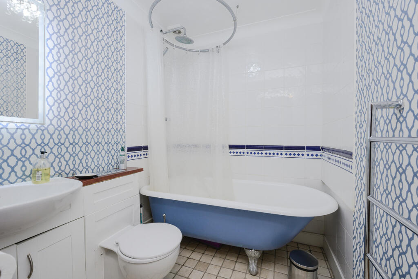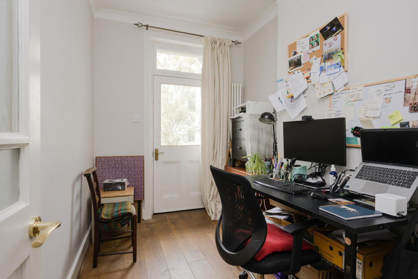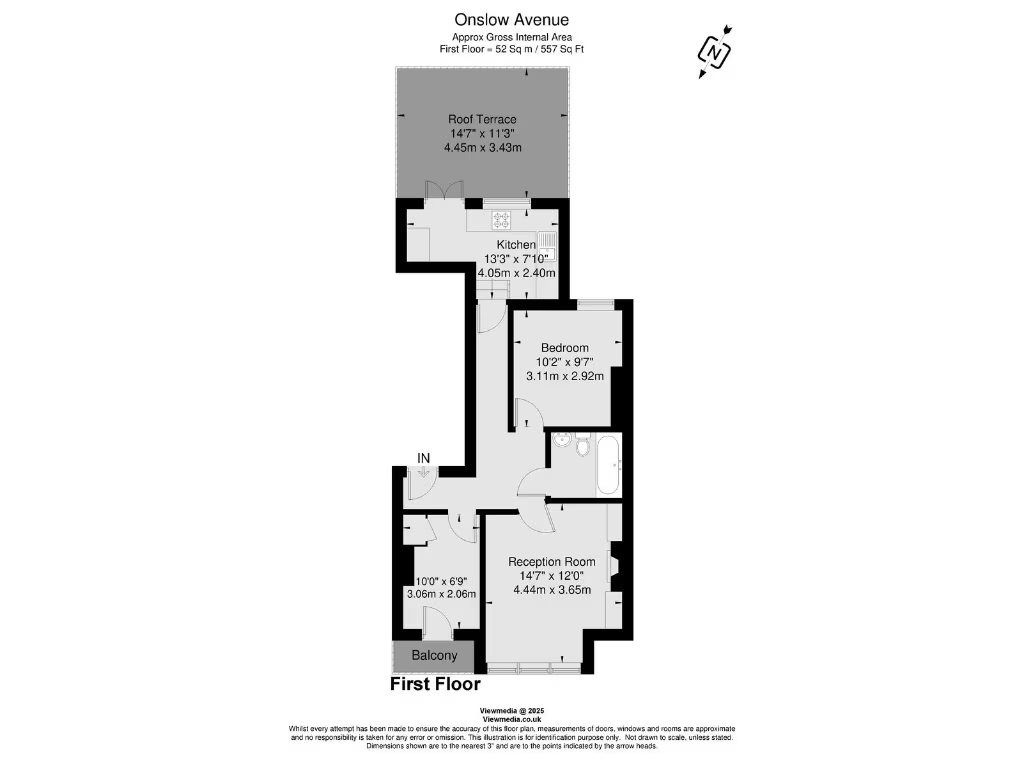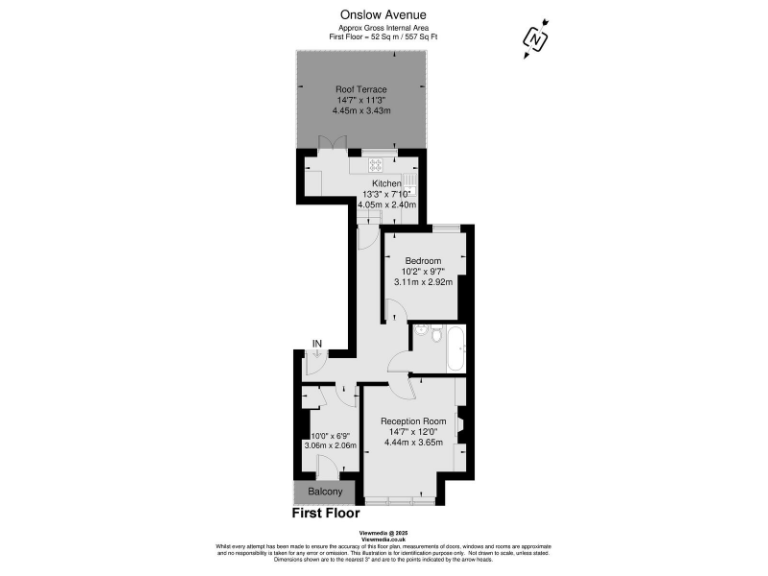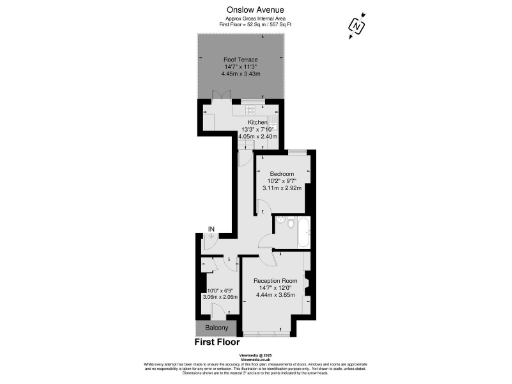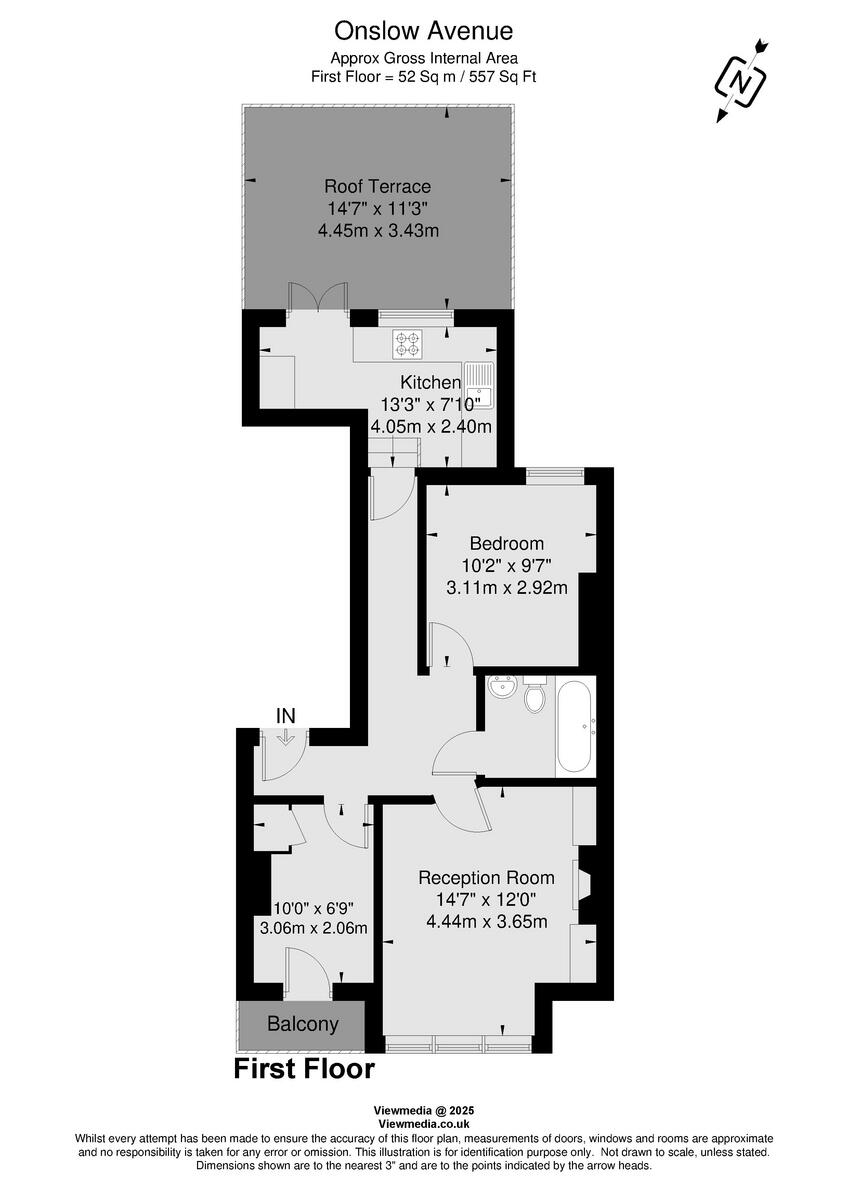Summary - 6, Onslow Avenue, RICHMOND TW10 6QB
2 bed 1 bath Apartment
Light-filled Richmond home with private south-facing terrace and excellent transport links.
- Private south-facing roof terrace ideal for dining or sunbathing
- Approximately 557 sq ft (52 sq m) of living space
- First-floor Victorian conversion with high ceilings and fireplace
- Reception room with bay window and balcony access
- Moments from Richmond station: District, Overground, mainline
- Compact overall size; may be small for growing families
- Leasehold — confirm lease length and service charges
- Single bathroom only; potential consideration for sharers
Set on highly sought-after Onslow Avenue, this first-floor two-bedroom apartment brings period charm and outdoor space to a compact, commuter-friendly package. Tall ceilings, a bay-windowed reception and original fireplace create a bright, characterful living room, while wood floors and built-in shelving add practical period detail.
The apartment extends to about 557 sq ft and includes a private south-facing roof terrace accessed from the kitchen — ideal for al fresco meals or morning sun. The layout comprises a spacious double bedroom, a second bedroom or home-office, a modern bathroom and a reception room opening onto a small balcony.
Location is a major draw: moments from Richmond station (District Line, Overground and mainline services) and within easy walking distance of shops, restaurants and the riverside. Local schools include a mix of well-regarded state and independent options, and the neighbourhood is very affluent with low crime and excellent broadband.
Practical points to note: the property is leasehold, so buyers should confirm lease length and service charges. The apartment’s overall size is compact, and there is only one bathroom, which may influence suitability for some households. For first-time buyers or commuters seeking a light-filled, characterful pied-à-terre in Richmond, this offers rare outdoor space and excellent transport links.
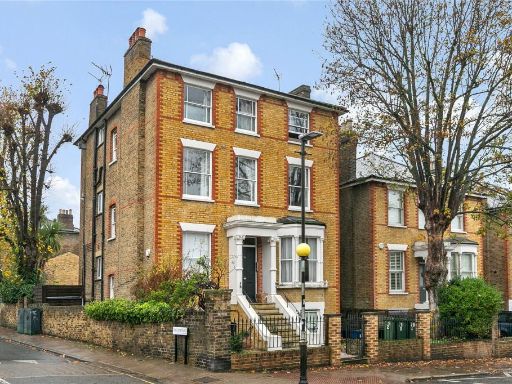 2 bedroom apartment for sale in Church Road, Richmond, Surrey, TW10 — £775,000 • 2 bed • 1 bath • 807 ft²
2 bedroom apartment for sale in Church Road, Richmond, Surrey, TW10 — £775,000 • 2 bed • 1 bath • 807 ft²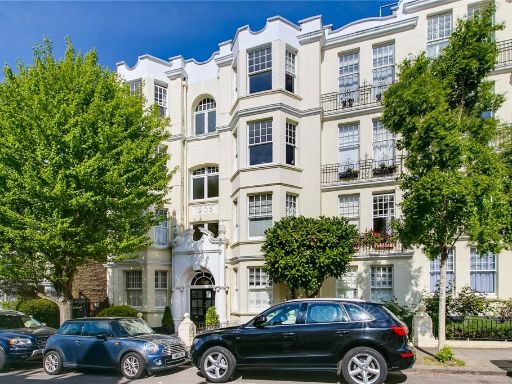 2 bedroom flat for sale in Onslow Avenue Mansions,
Onslow Avenue, TW10 — £1,125,000 • 2 bed • 1 bath • 1066 ft²
2 bedroom flat for sale in Onslow Avenue Mansions,
Onslow Avenue, TW10 — £1,125,000 • 2 bed • 1 bath • 1066 ft²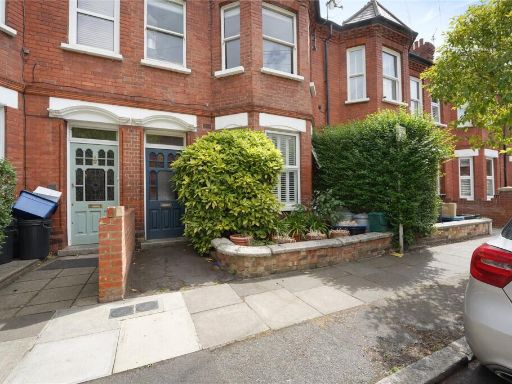 2 bedroom apartment for sale in Salisbury Road, Richmond, TW9 — £639,950 • 2 bed • 1 bath • 782 ft²
2 bedroom apartment for sale in Salisbury Road, Richmond, TW9 — £639,950 • 2 bed • 1 bath • 782 ft²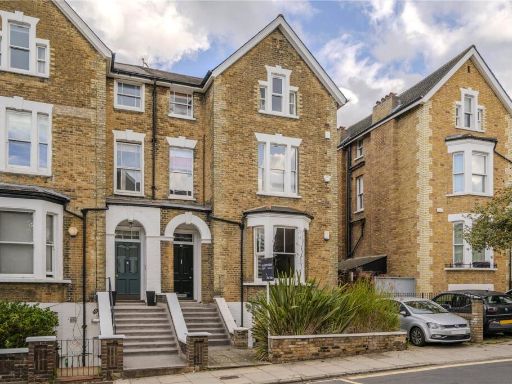 2 bedroom apartment for sale in Church Road, Richmond, TW10 — £565,000 • 2 bed • 1 bath • 540 ft²
2 bedroom apartment for sale in Church Road, Richmond, TW10 — £565,000 • 2 bed • 1 bath • 540 ft²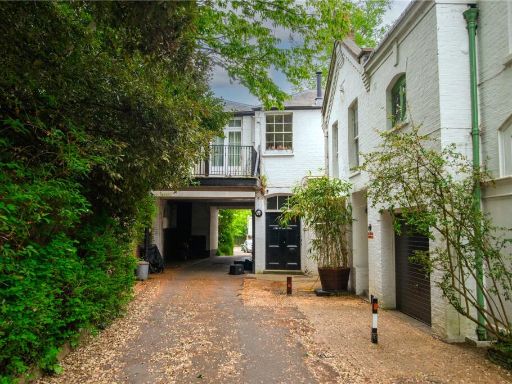 2 bedroom apartment for sale in Terrace Lane, Richmond, TW10 — £725,000 • 2 bed • 1 bath • 646 ft²
2 bedroom apartment for sale in Terrace Lane, Richmond, TW10 — £725,000 • 2 bed • 1 bath • 646 ft²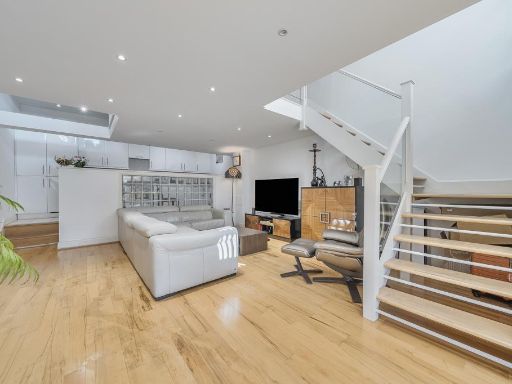 1 bedroom flat for sale in Petersham Road, Richmond, TW10 — £585,000 • 1 bed • 2 bath • 922 ft²
1 bedroom flat for sale in Petersham Road, Richmond, TW10 — £585,000 • 1 bed • 2 bath • 922 ft²