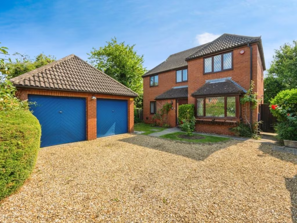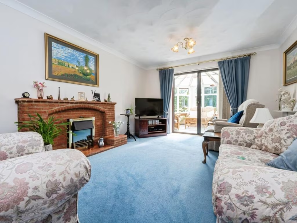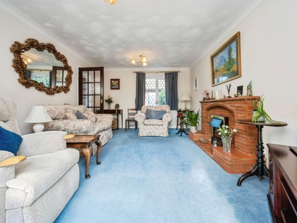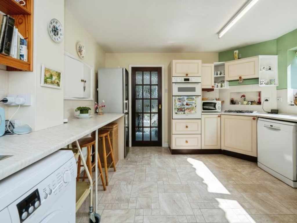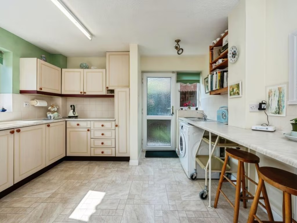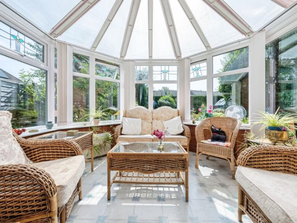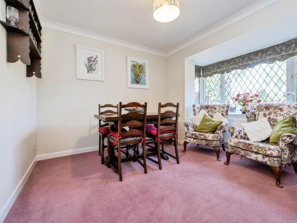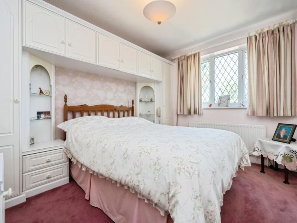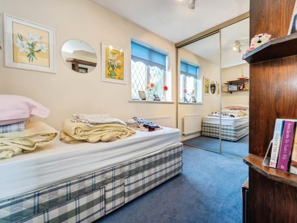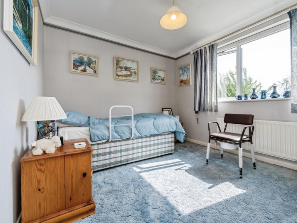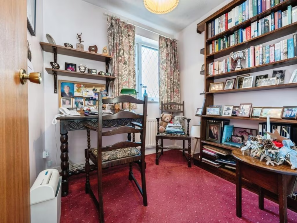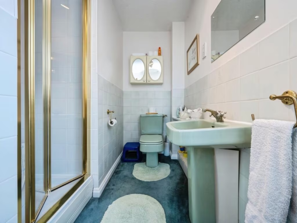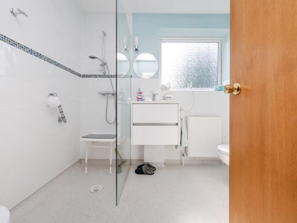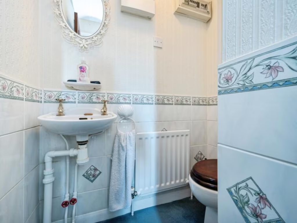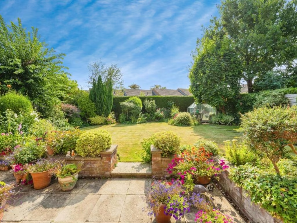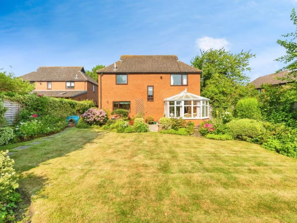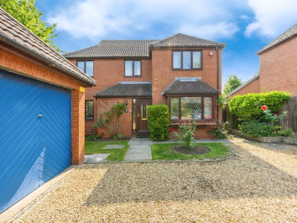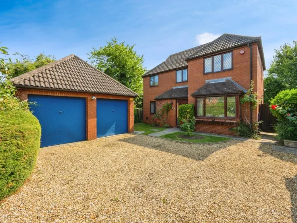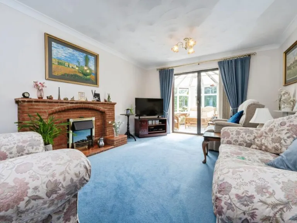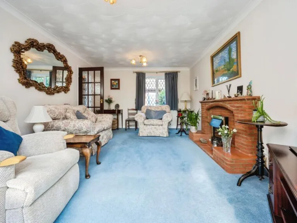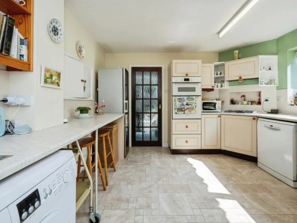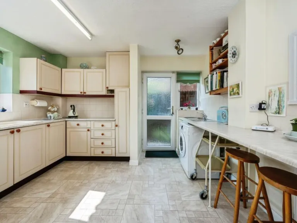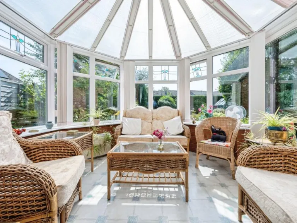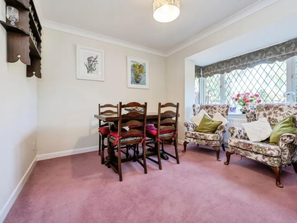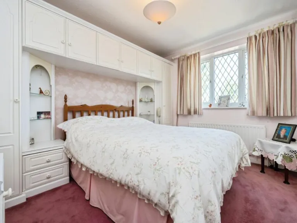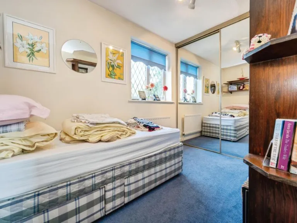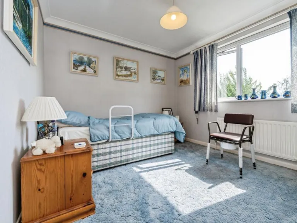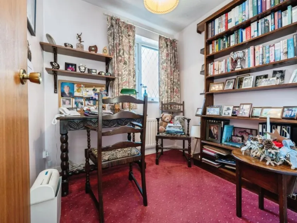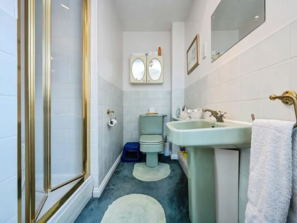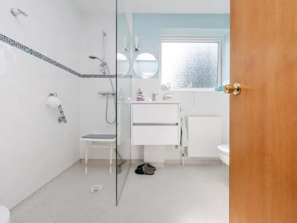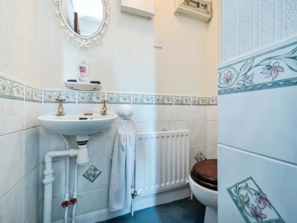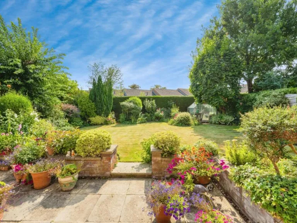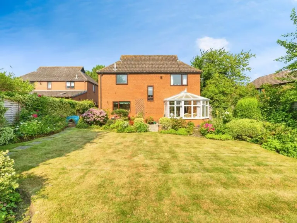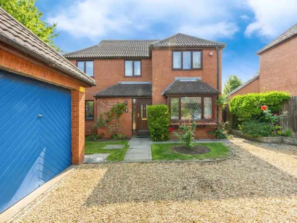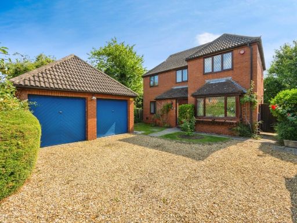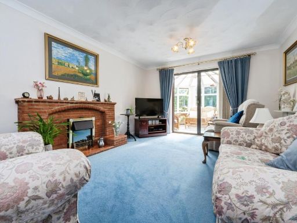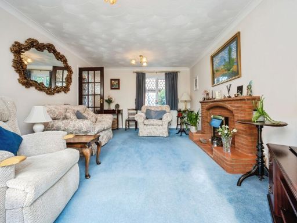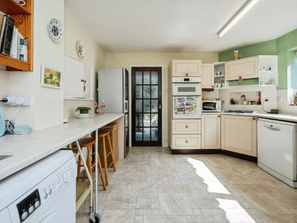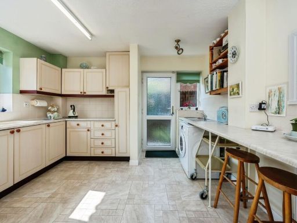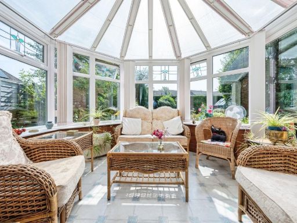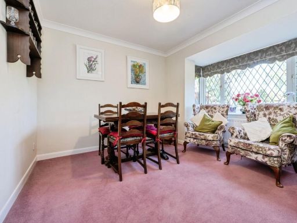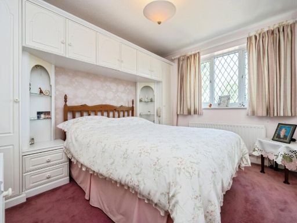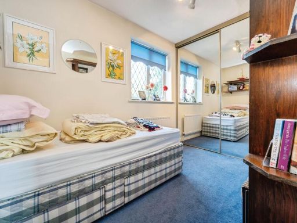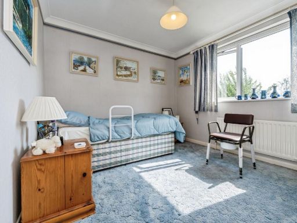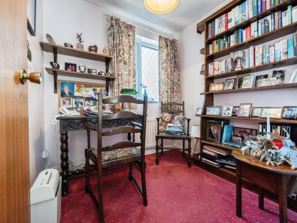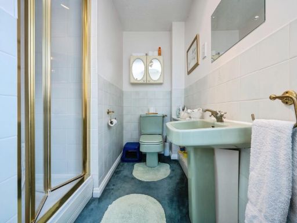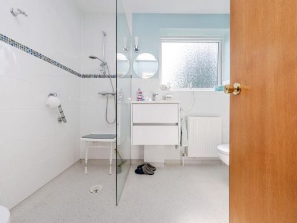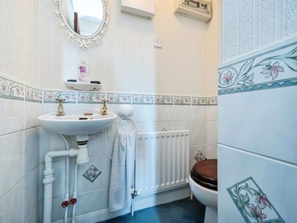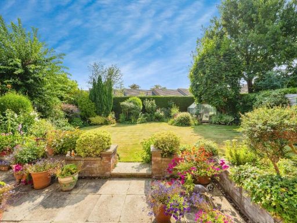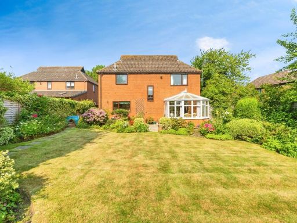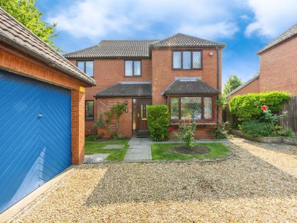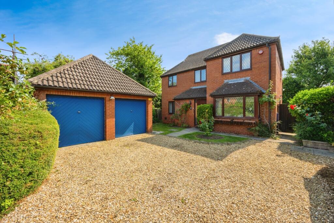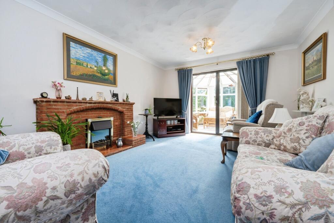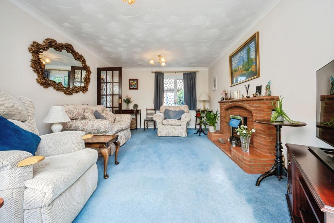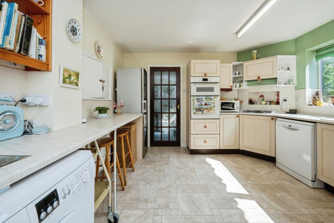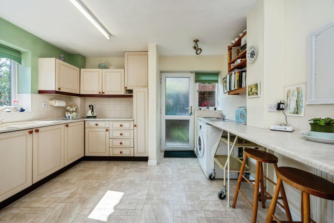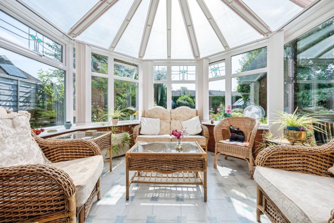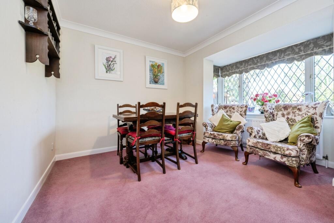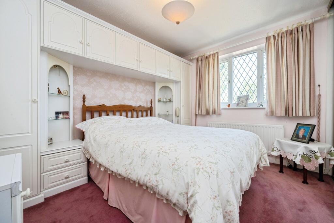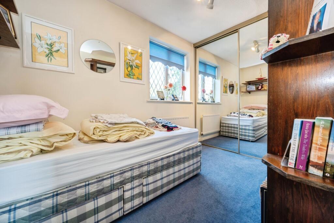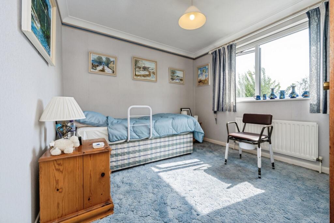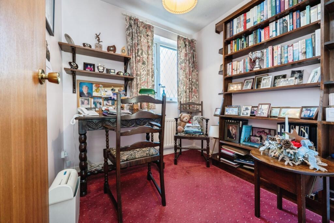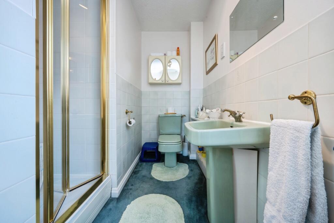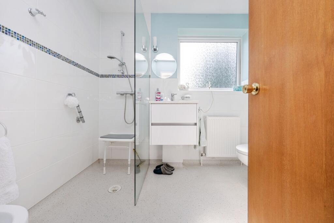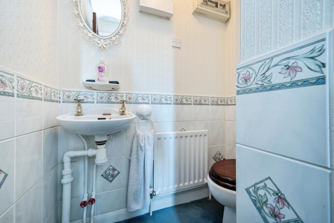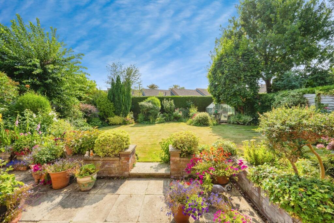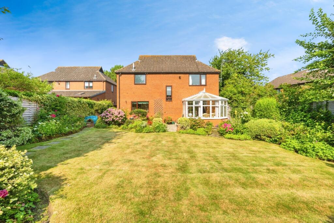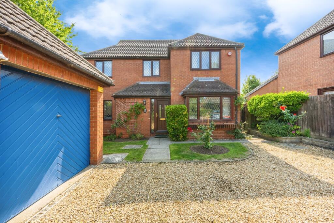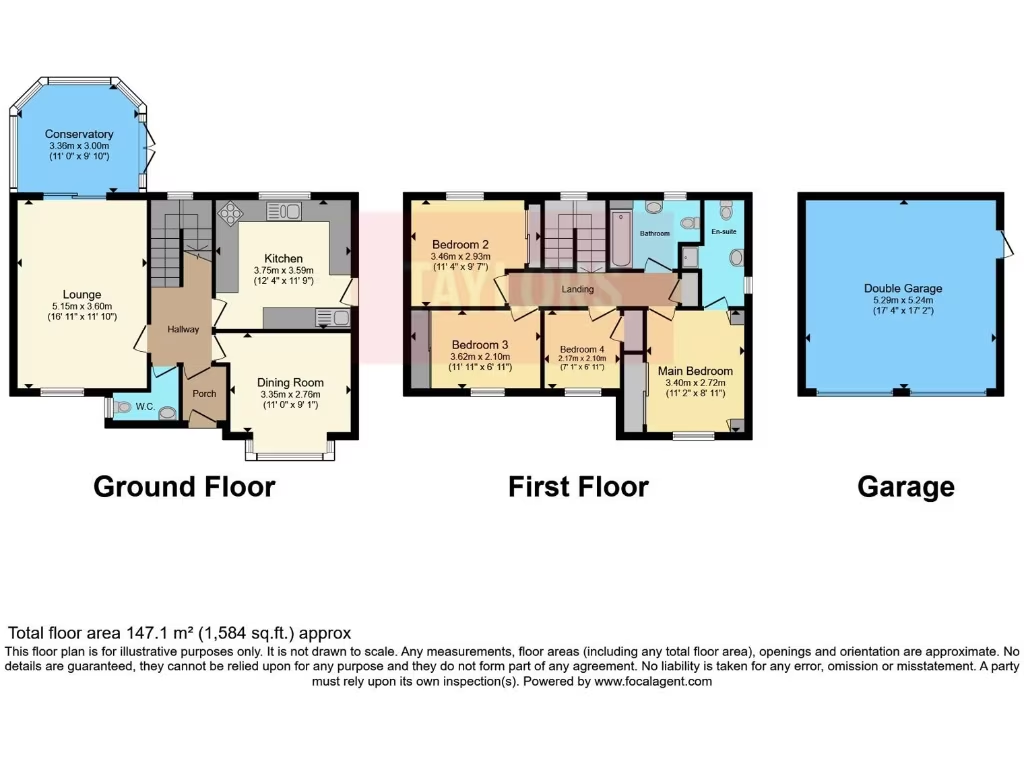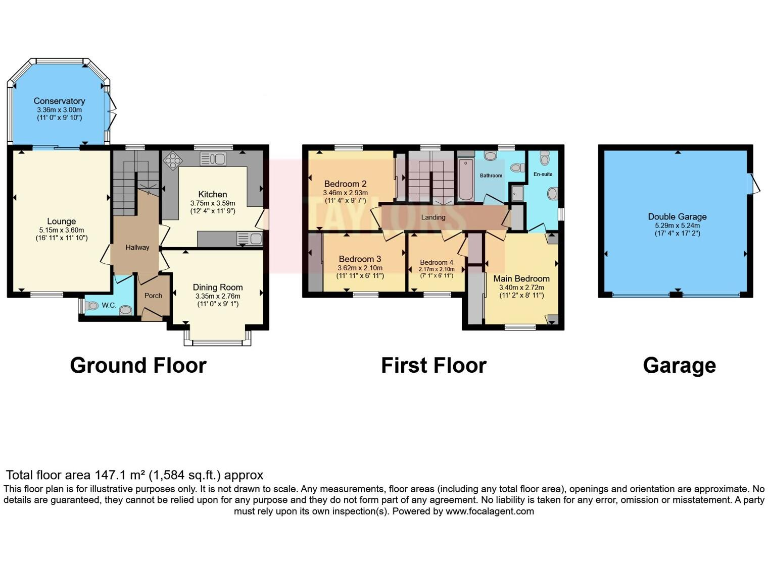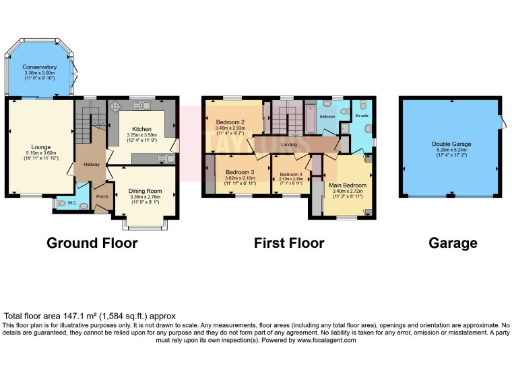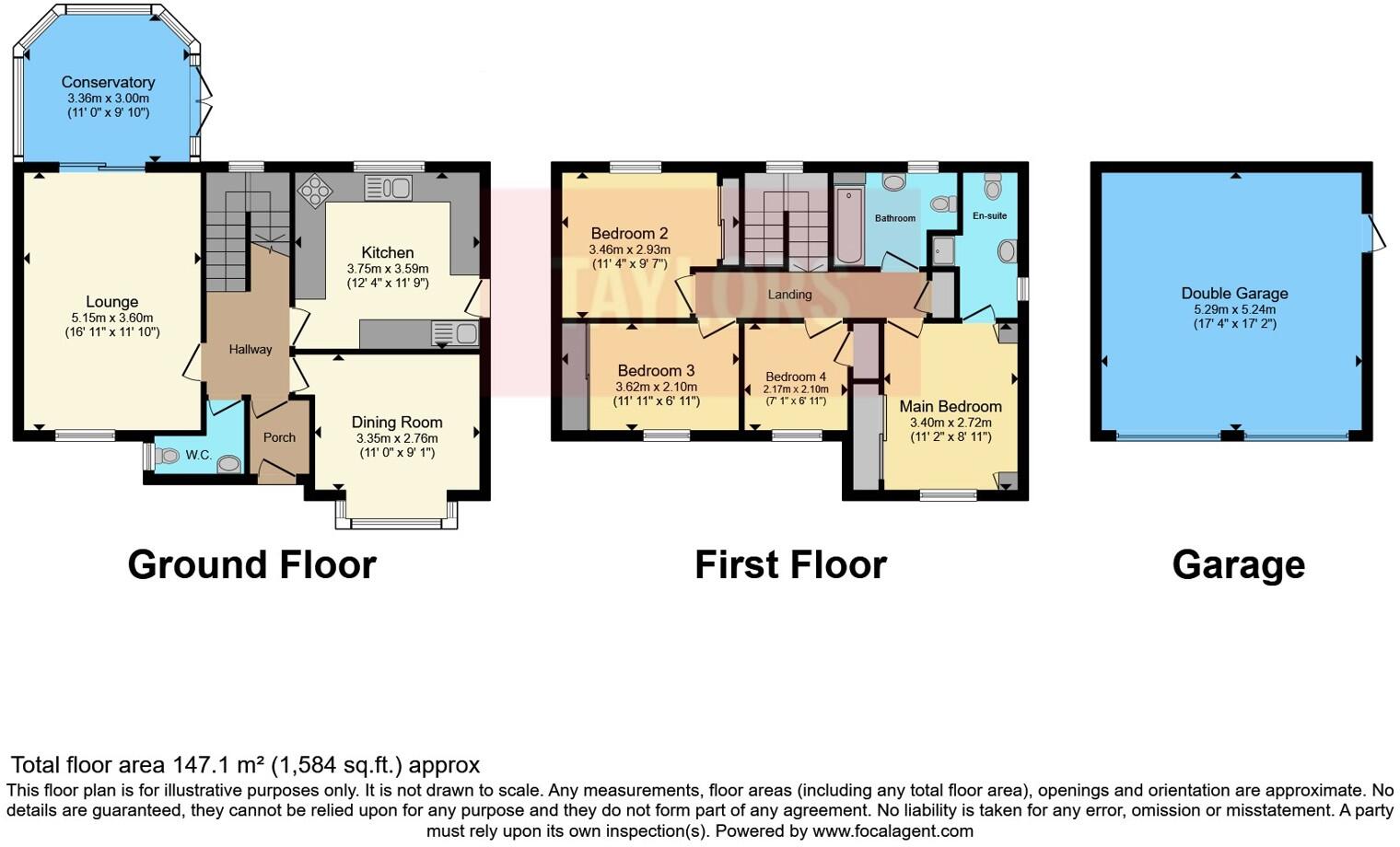Summary - 17 RUNNYMEDE GIFFARD PARK MILTON KEYNES MK14 5QL
4 bed 3 bath House
Large garden and double garage — great potential for modernisation and extension..
- Detached four-bedroom family home on a large plot
- Approximately 1,584 sq ft across multi-storey layout
- Double garage, driveway parking and mature rear garden
- Separate dining room; potential to create open-plan kitchen
- Conservatory and front-to-back lounge, dated decor throughout
- Double glazing fitted pre-2002; may need modern replacement
- Freehold, mains gas boiler and radiators, fast broadband
- Council tax above average; factor refurbishment costs
A spacious four-bedroom detached family home set on a notably large plot in a quiet Giffard Park cul-de-sac. The house offers front-to-back living, a conservatory, separate dining room and a kitchen that could be opened to create a generous kitchen-dining family space. Upstairs are four bedrooms and two bathrooms plus a ground-floor WC; the home totals about 1,584 sq ft.
The mature rear garden and double garage are standout features for families who value outdoor space and storage. The property is freehold, built in the 1980s, with mains gas central heating, double glazing and fast broadband — practical for modern family life and remote working. Local amenities, good primary and secondary schools, canal walks and easy access to Milton Keynes station and the M1 add real convenience.
The house does need updating: interior decor is dated and the conservatory and living areas would benefit from modernisation to unlock full potential. Double glazing was installed before 2002 and some elemental refresh may be needed. Council tax is above average for the area; prospective buyers should factor refurbishment costs into their budgets.
This will suit families seeking space, a large garden and garage in a calm suburban location, or buyers wanting a property with scope to reconfigure and add contemporary finishes. The layout and plot give clear potential to create an open-plan kitchen/dining hub and to improve living spaces to increase value.
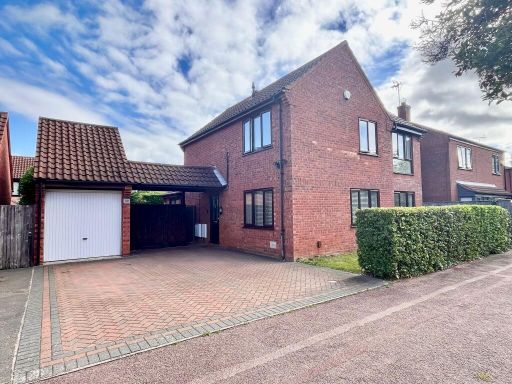 4 bedroom detached house for sale in Hainault Avenue, Giffard Park, Milton Keynes, MK14 — £475,000 • 4 bed • 2 bath • 1324 ft²
4 bedroom detached house for sale in Hainault Avenue, Giffard Park, Milton Keynes, MK14 — £475,000 • 4 bed • 2 bath • 1324 ft²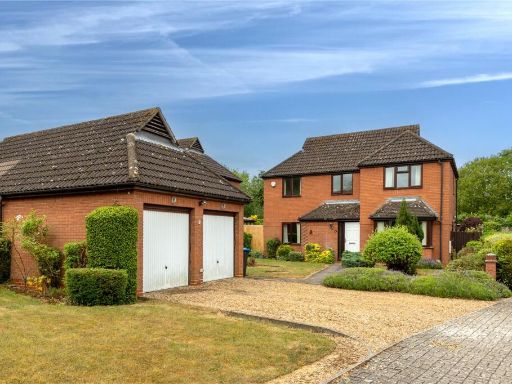 4 bedroom detached house for sale in Runnymede, Giffard Park, Milton Keynes, Buckinghamshire, MK14 — £500,000 • 4 bed • 3 bath • 1557 ft²
4 bedroom detached house for sale in Runnymede, Giffard Park, Milton Keynes, Buckinghamshire, MK14 — £500,000 • 4 bed • 3 bath • 1557 ft²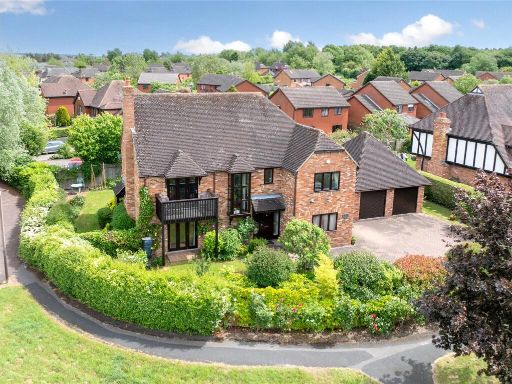 4 bedroom detached house for sale in Boulters Lock, Giffard Park, Milton Keynes, Buckinghamshire, MK14 — £850,000 • 4 bed • 3 bath • 2841 ft²
4 bedroom detached house for sale in Boulters Lock, Giffard Park, Milton Keynes, Buckinghamshire, MK14 — £850,000 • 4 bed • 3 bath • 2841 ft²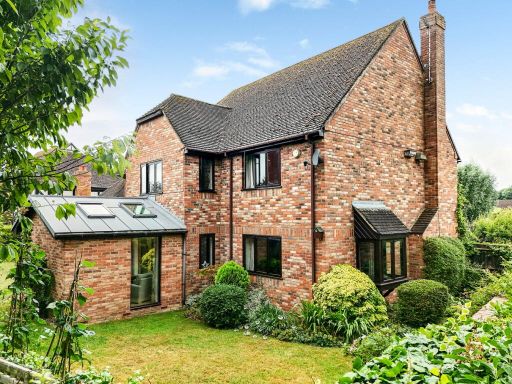 4 bedroom detached house for sale in Boulters Lock, Giffard Park, Milton Keynes, MK14 — £850,000 • 4 bed • 3 bath • 2400 ft²
4 bedroom detached house for sale in Boulters Lock, Giffard Park, Milton Keynes, MK14 — £850,000 • 4 bed • 3 bath • 2400 ft²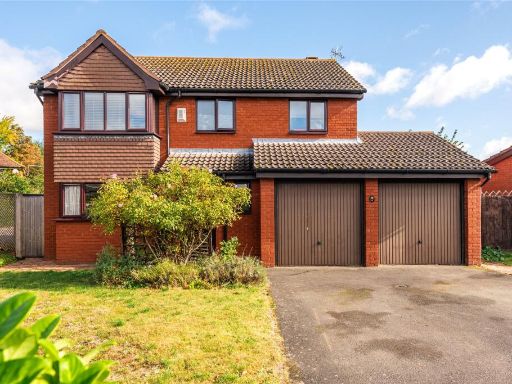 4 bedroom detached house for sale in Bromham Mill, Giffard Park, Milton Keynes, Buckinghamshire, MK14 — £575,000 • 4 bed • 2 bath • 1463 ft²
4 bedroom detached house for sale in Bromham Mill, Giffard Park, Milton Keynes, Buckinghamshire, MK14 — £575,000 • 4 bed • 2 bath • 1463 ft²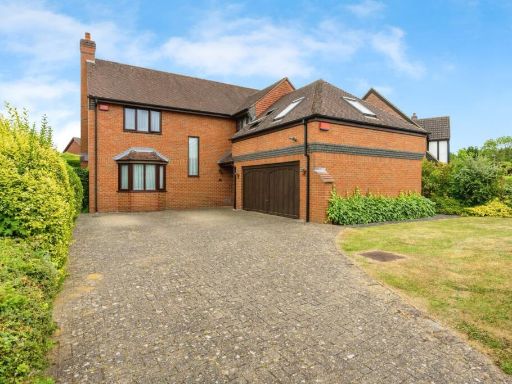 5 bedroom detached house for sale in Boulters Lock, Giffard Park, Milton Keynes, MK14 — £665,000 • 5 bed • 2 bath • 1936 ft²
5 bedroom detached house for sale in Boulters Lock, Giffard Park, Milton Keynes, MK14 — £665,000 • 5 bed • 2 bath • 1936 ft²