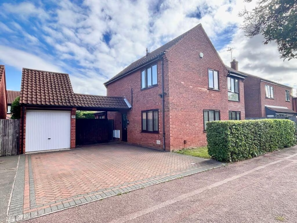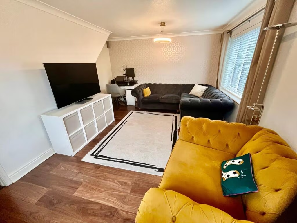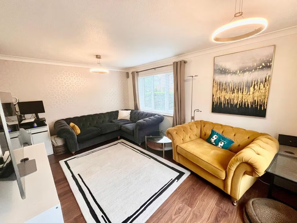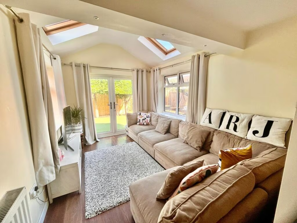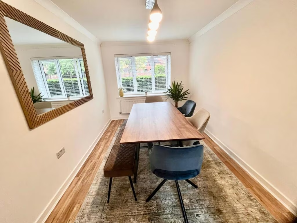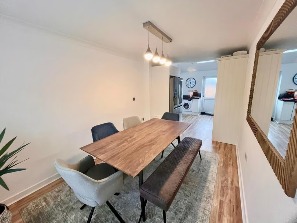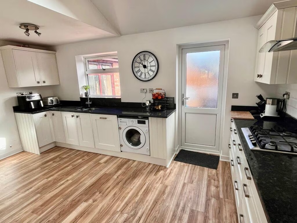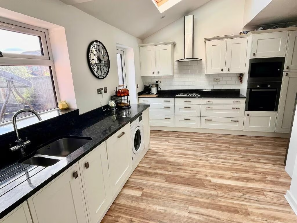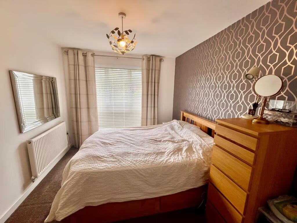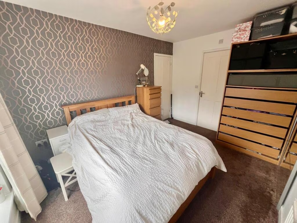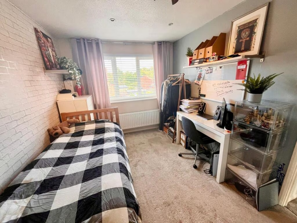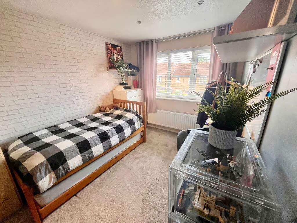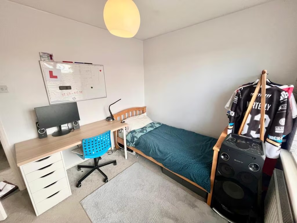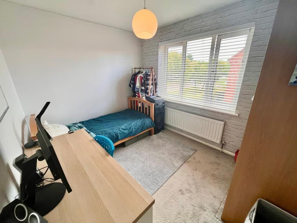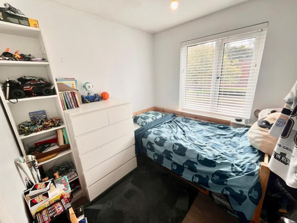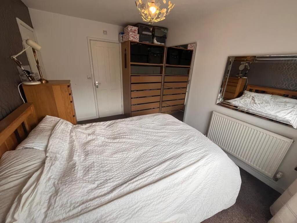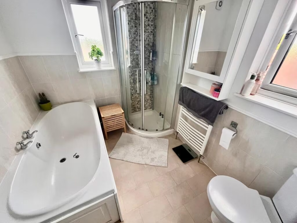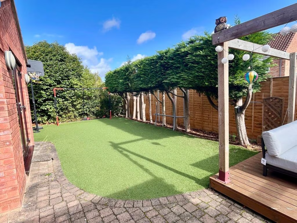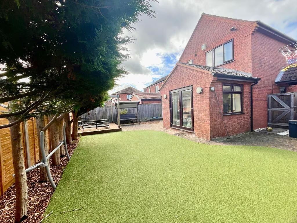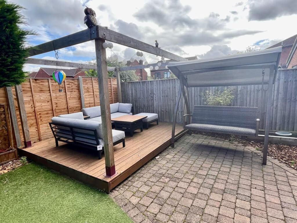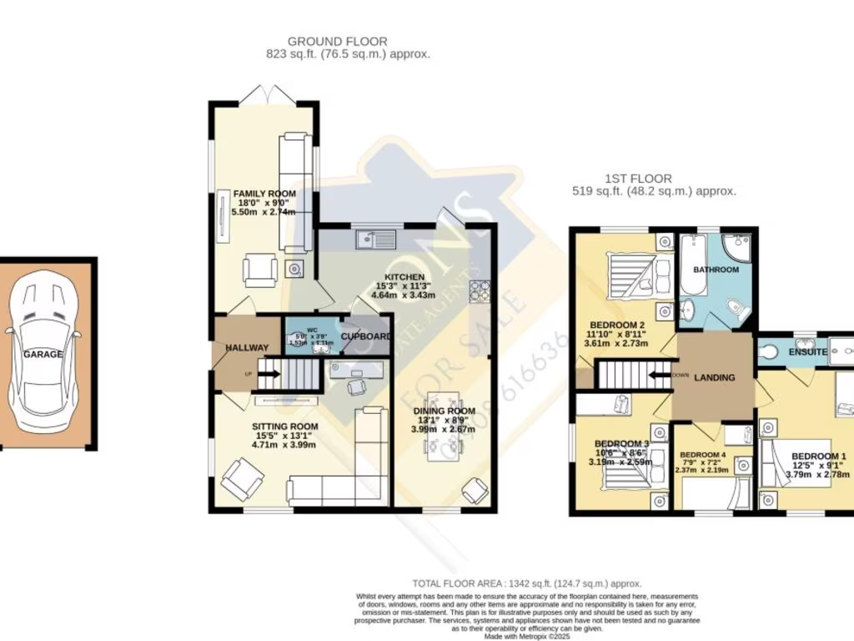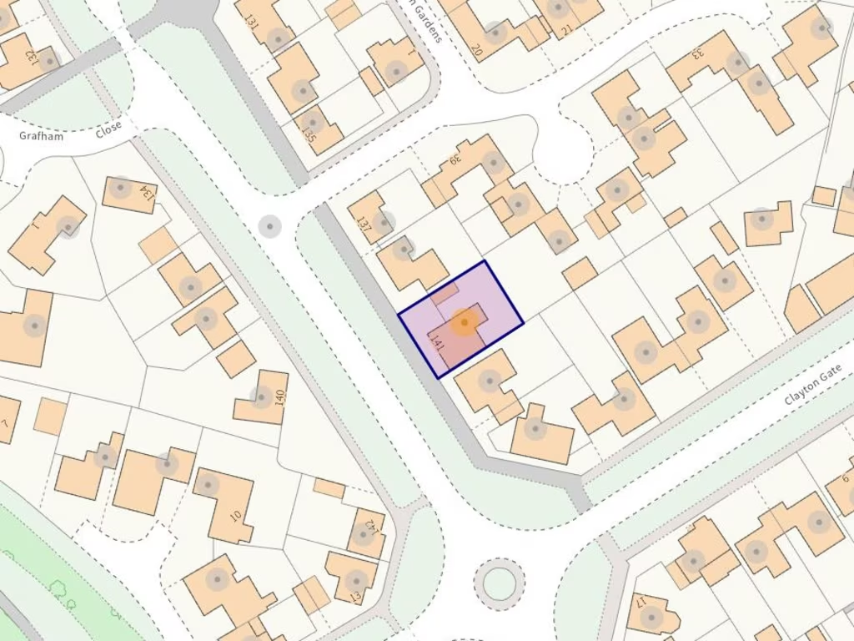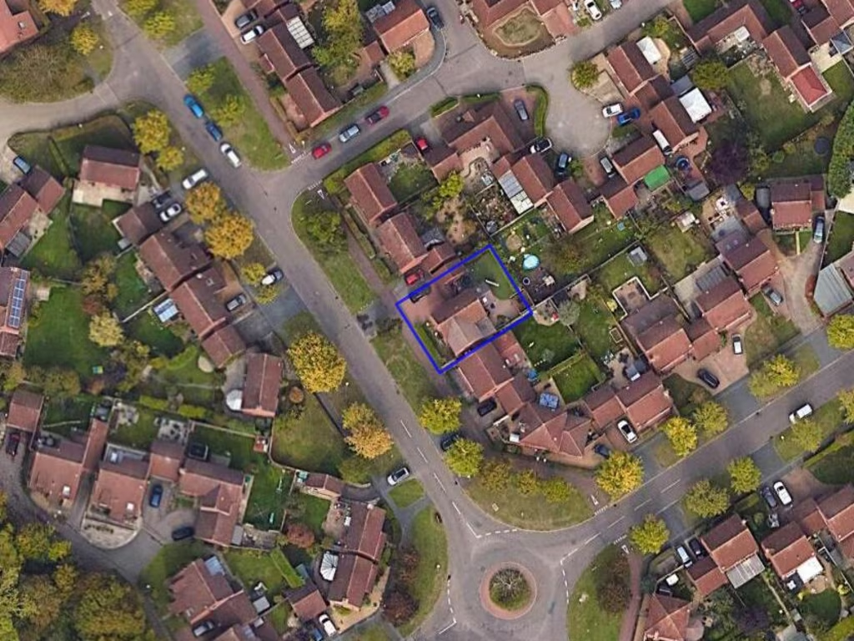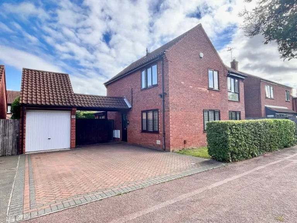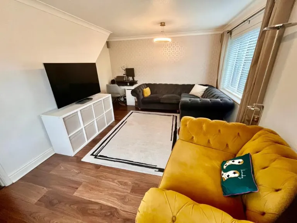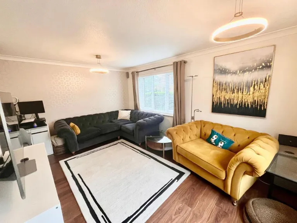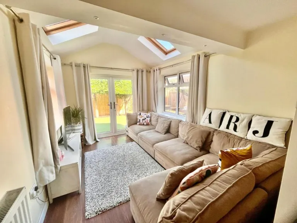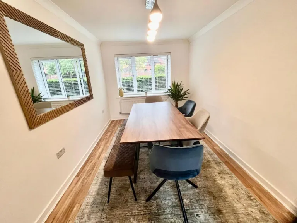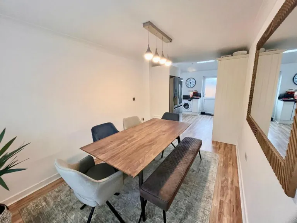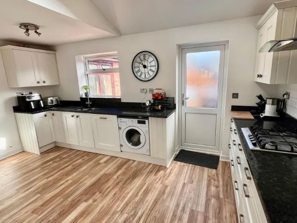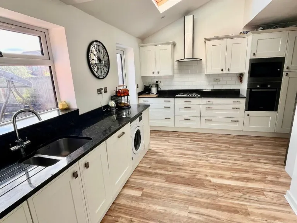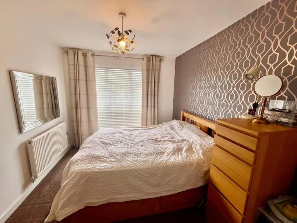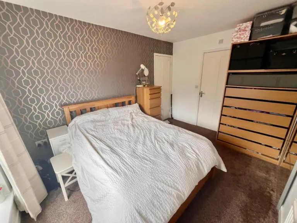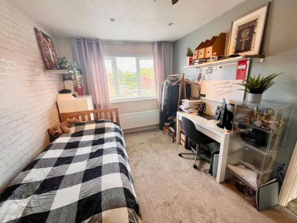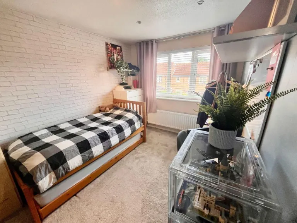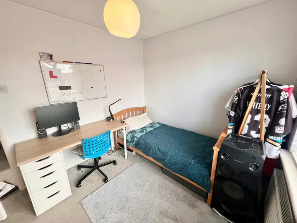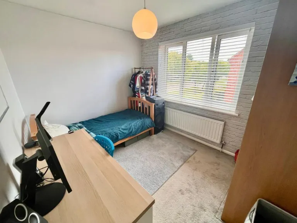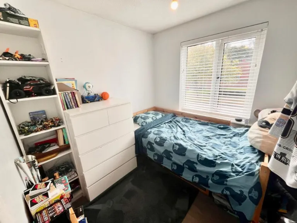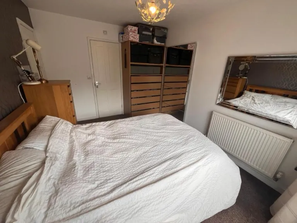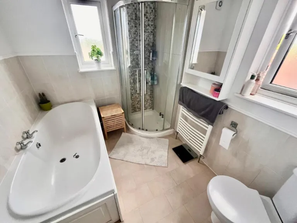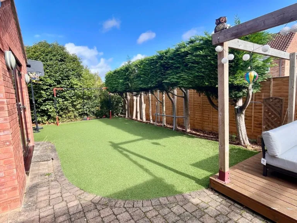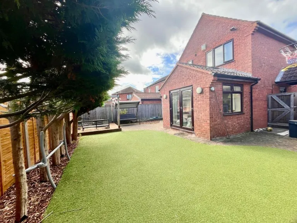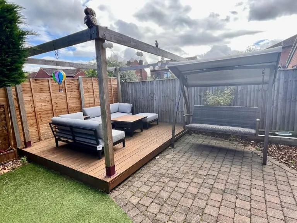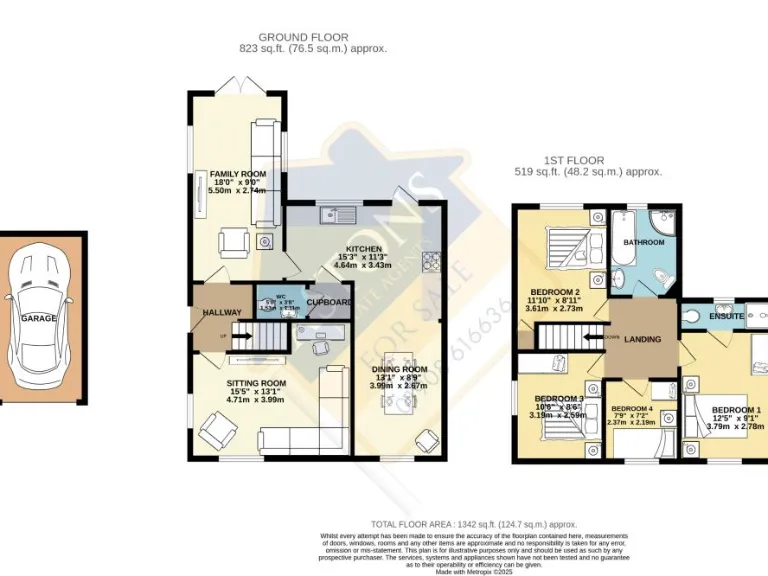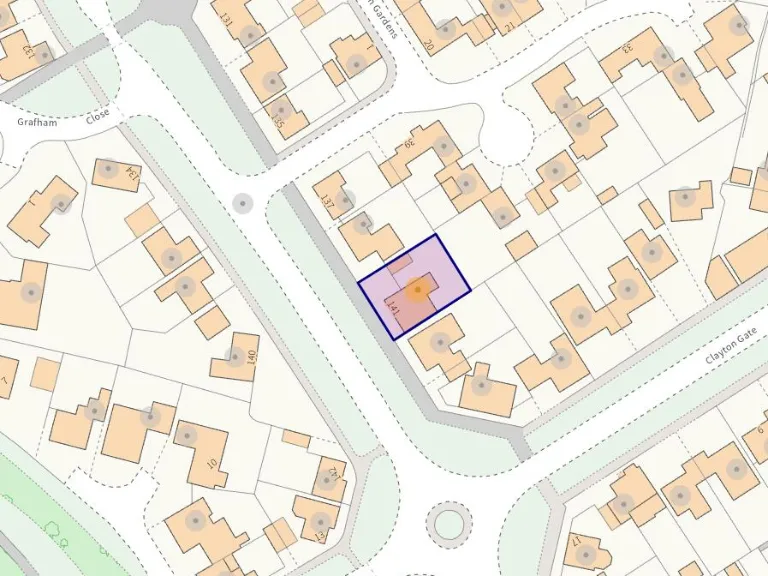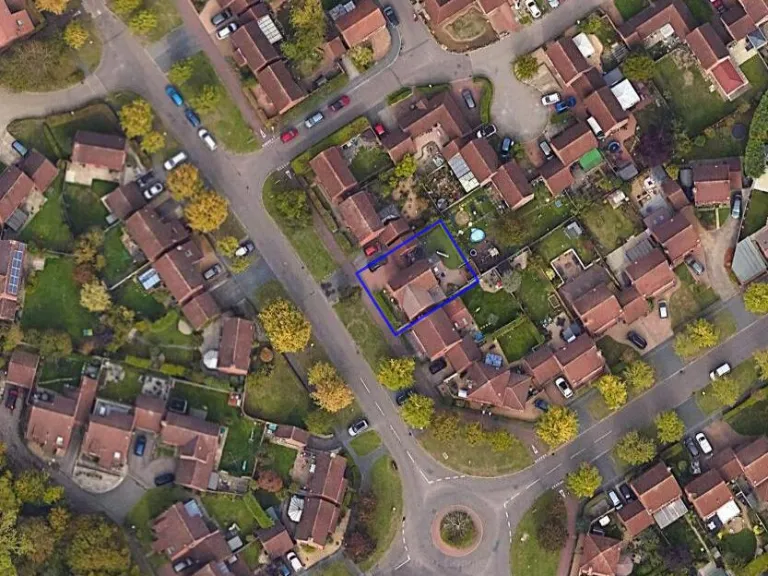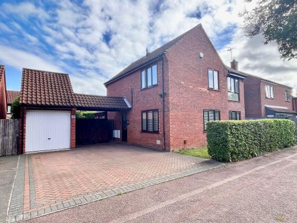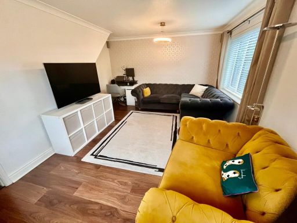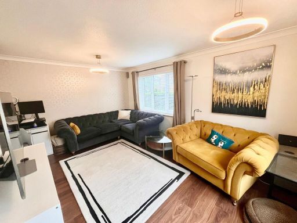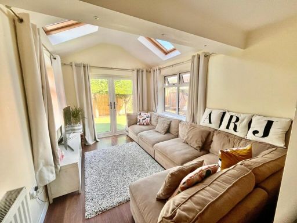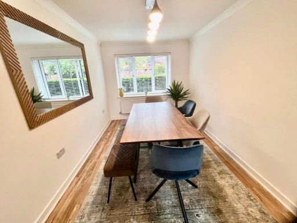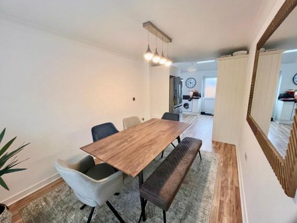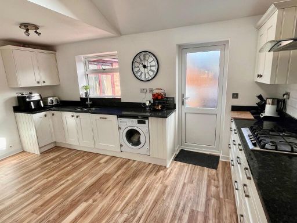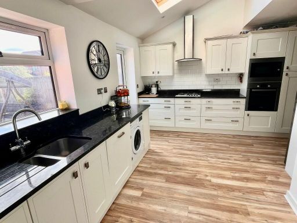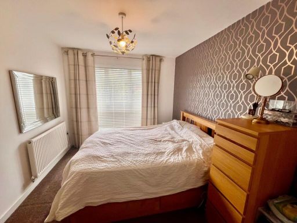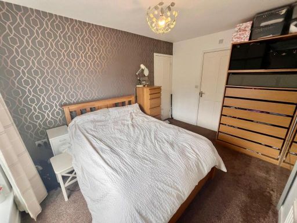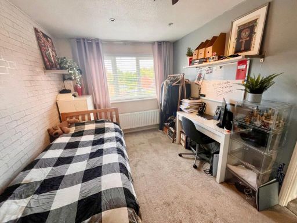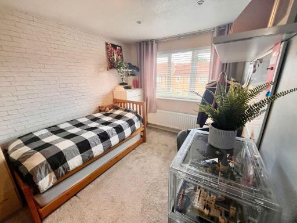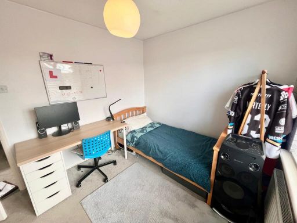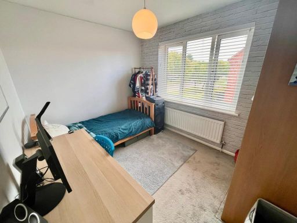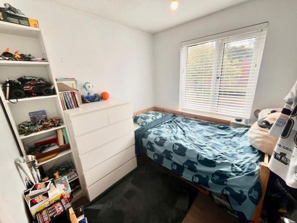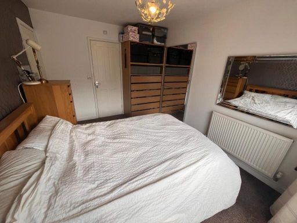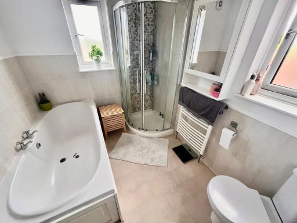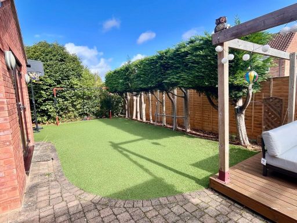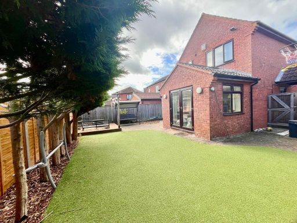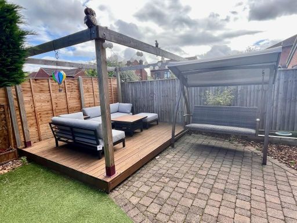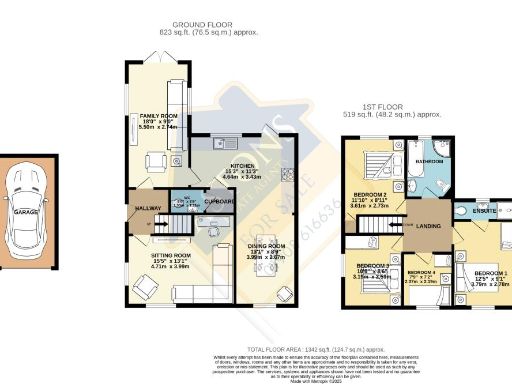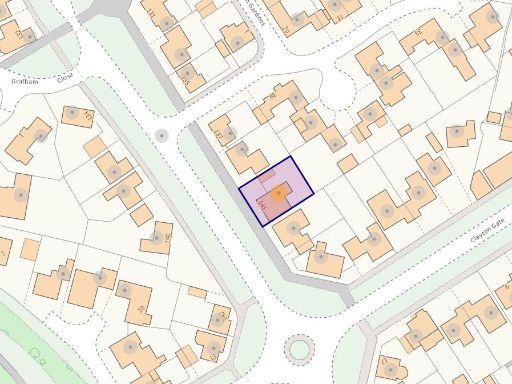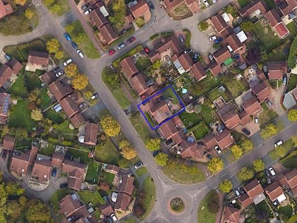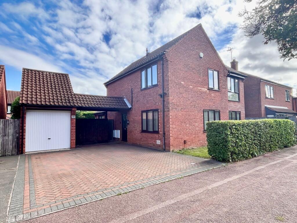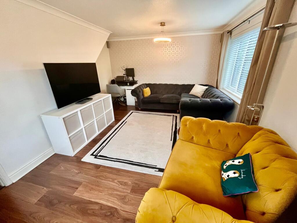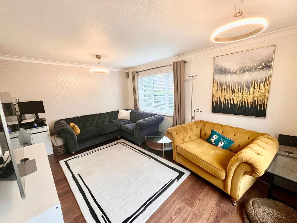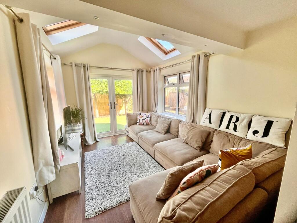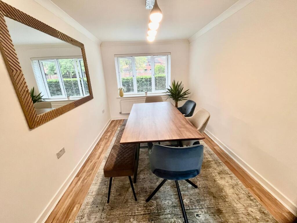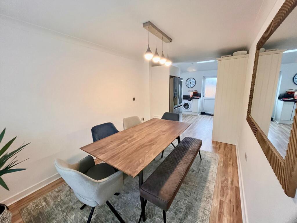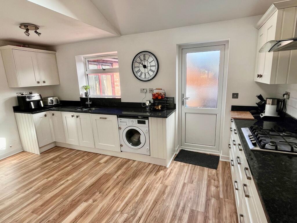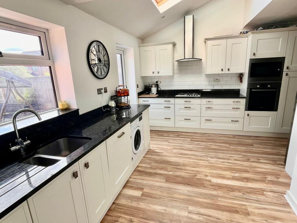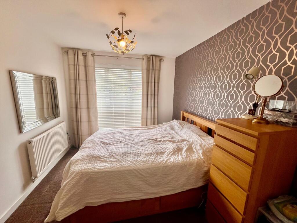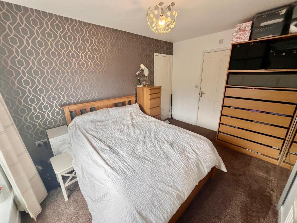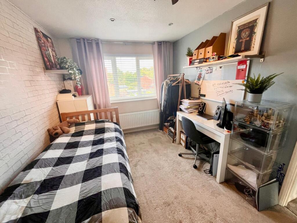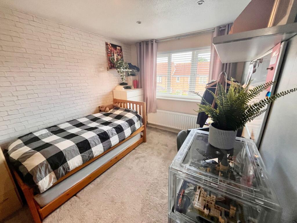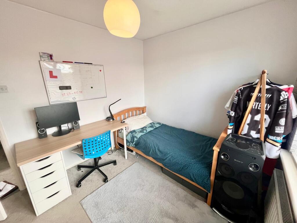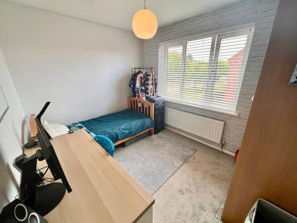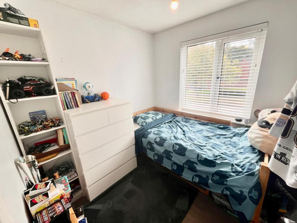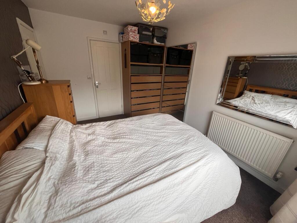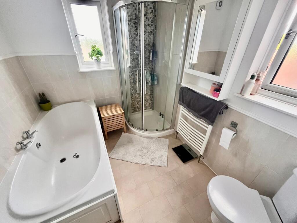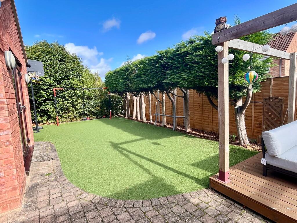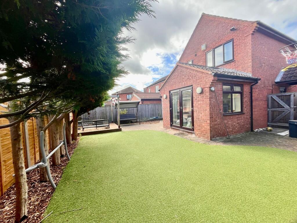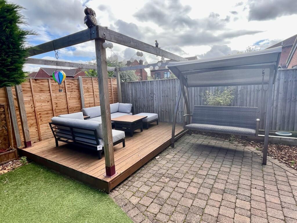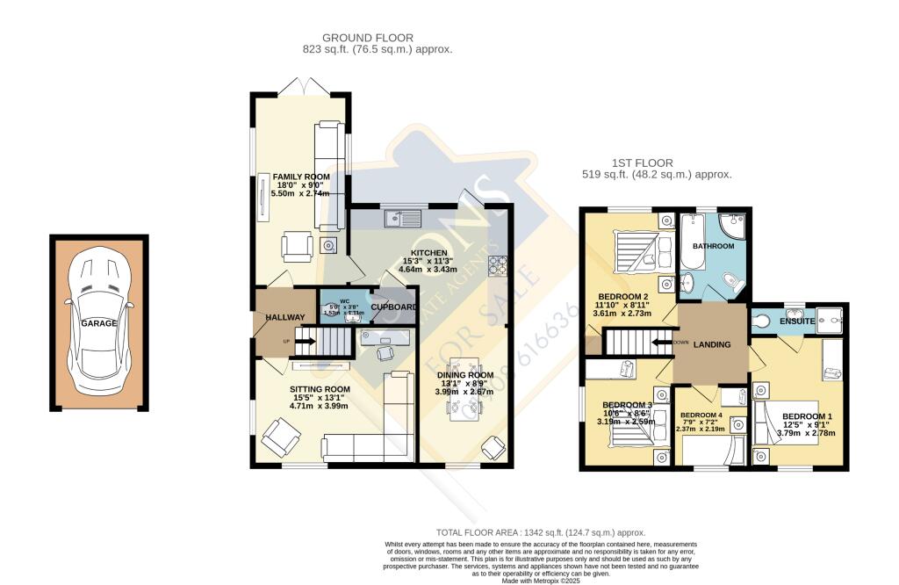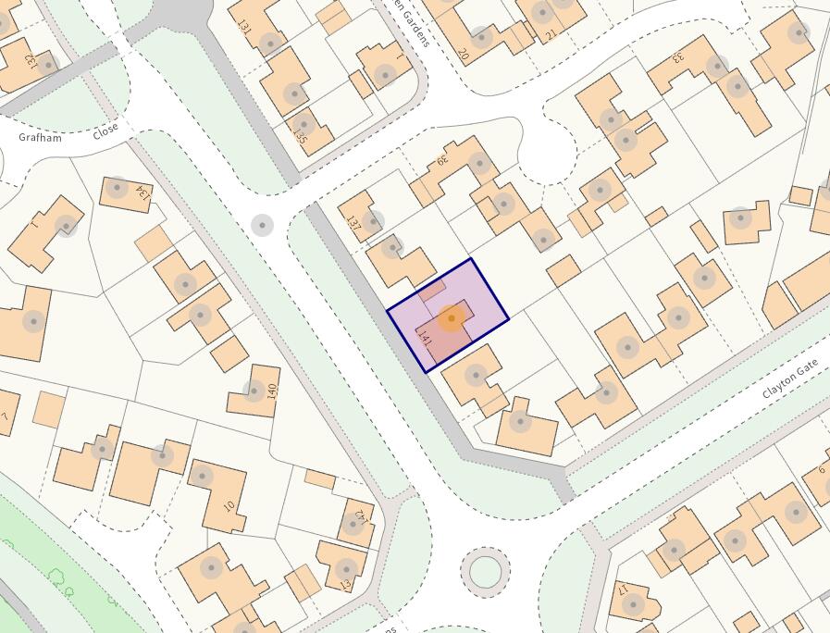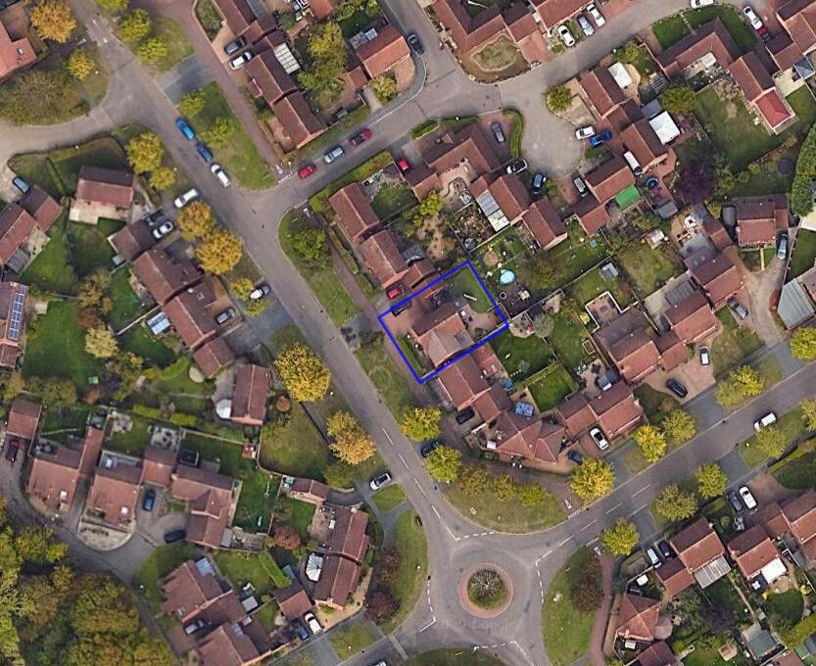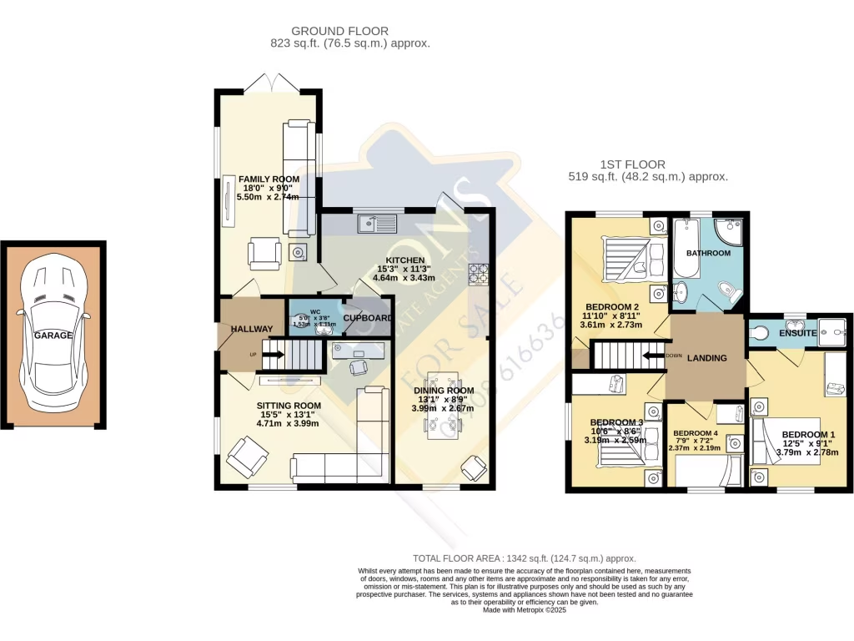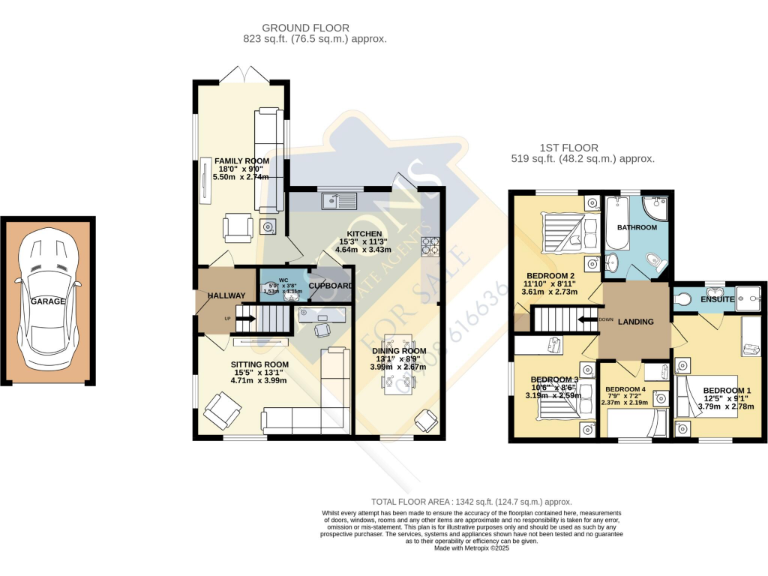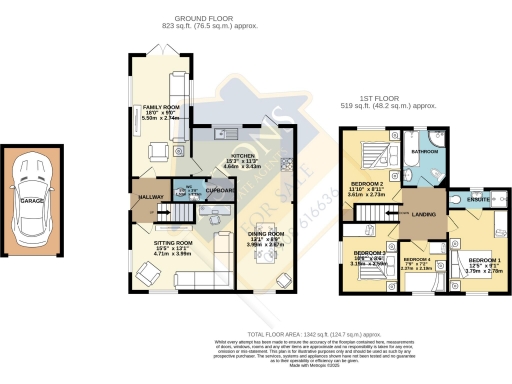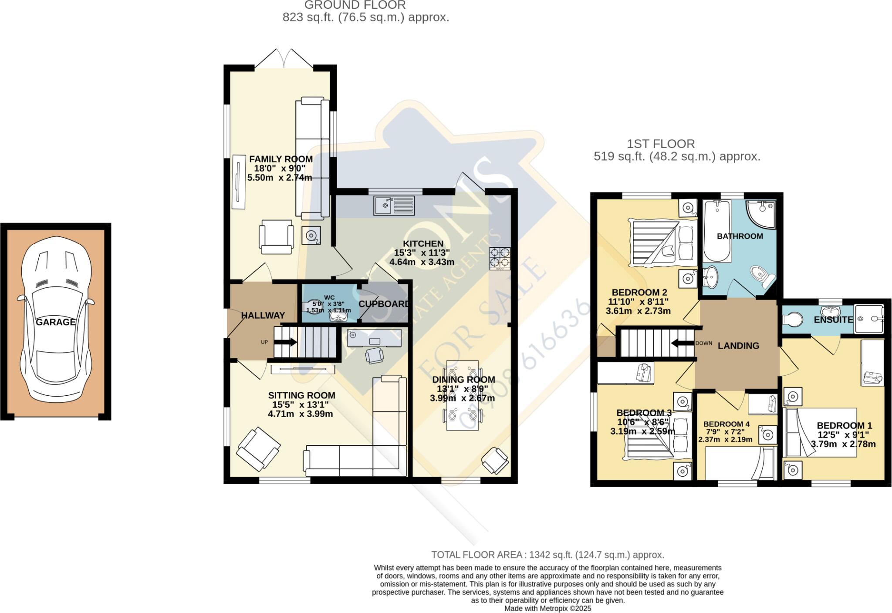Summary - 141 HAINAULT AVENUE GIFFARD PARK MILTON KEYNES MK14 5JF
4 bed 2 bath Detached
Spacious extended family home with large garden, garage and refitted kitchen in Giffard Park.
- Extended four-bedroom detached house on a very large plot
- Recently refitted L-shaped kitchen and dining area
- 18' family room plus separate living room
- Master bedroom with contemporary en suite
- Ground-floor cloakroom; modern family bathroom upstairs
- Single garage and two off-road parking spaces
- Built 1983–1990; double glazing installed post-2002
- Average internal size for the era; routine maintenance likely
This extended four-bedroom detached house in Giffard Park is arranged for flexible family living. A recently refitted L-shaped kitchen with adjoining dining area and an 18' family room create generous space for everyday life and entertaining. The separate living room offers a quieter sitting area, while a ground-floor cloakroom adds practical convenience.
Upstairs the master benefits from an en suite; three further bedrooms share a modern family bathroom. The property sits on a very large plot with a mature, private rear garden — good for children and outdoor entertaining. Front parking for two cars plus a single garage provides secure storage and vehicle space.
Built in the 1980s and upgraded with double glazing (post-2002) and modern heating, the house is presented well but is typical of its era. Buyers should note its average internal size relative to some newer homes and may expect routine maintenance associated with a property of this age. Freehold tenure and low local crime add practical appeal.
Ideally suited to growing families seeking space close to good schools, parks and local amenities, this home warrants an internal inspection to appreciate room proportions, garden size and overall layout.
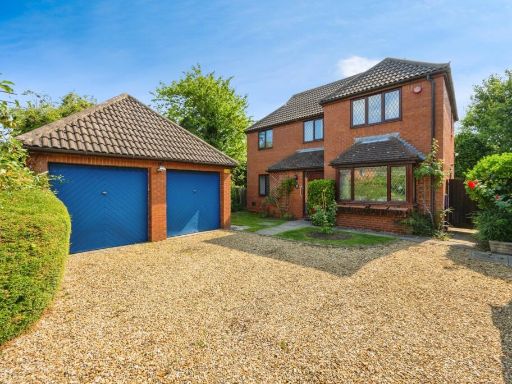 4 bedroom house for sale in Runnymede, Giffard Park, Milton Keynes, Buckinghamshire, MK14 — £510,000 • 4 bed • 3 bath • 1584 ft²
4 bedroom house for sale in Runnymede, Giffard Park, Milton Keynes, Buckinghamshire, MK14 — £510,000 • 4 bed • 3 bath • 1584 ft²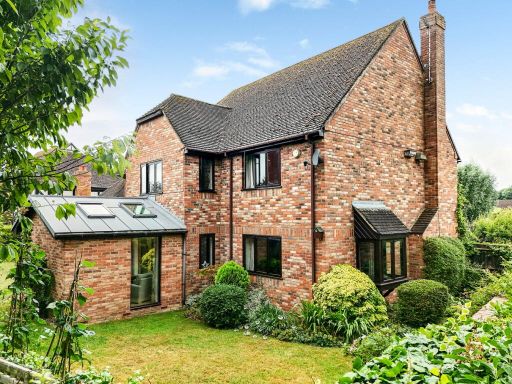 4 bedroom detached house for sale in Boulters Lock, Giffard Park, Milton Keynes, MK14 — £850,000 • 4 bed • 3 bath • 2400 ft²
4 bedroom detached house for sale in Boulters Lock, Giffard Park, Milton Keynes, MK14 — £850,000 • 4 bed • 3 bath • 2400 ft²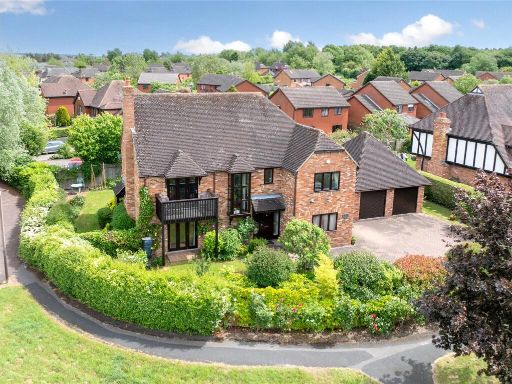 4 bedroom detached house for sale in Boulters Lock, Giffard Park, Milton Keynes, Buckinghamshire, MK14 — £850,000 • 4 bed • 3 bath • 2841 ft²
4 bedroom detached house for sale in Boulters Lock, Giffard Park, Milton Keynes, Buckinghamshire, MK14 — £850,000 • 4 bed • 3 bath • 2841 ft²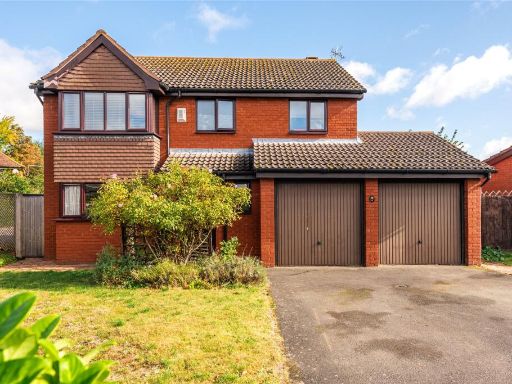 4 bedroom detached house for sale in Bromham Mill, Giffard Park, Milton Keynes, Buckinghamshire, MK14 — £575,000 • 4 bed • 2 bath • 1463 ft²
4 bedroom detached house for sale in Bromham Mill, Giffard Park, Milton Keynes, Buckinghamshire, MK14 — £575,000 • 4 bed • 2 bath • 1463 ft²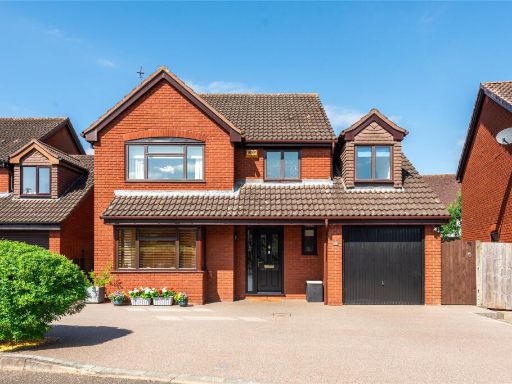 4 bedroom detached house for sale in Bromham Mill, Giffard Park, Milton Keynes, Buckinghamshire, MK14 — £625,000 • 4 bed • 2 bath • 1611 ft²
4 bedroom detached house for sale in Bromham Mill, Giffard Park, Milton Keynes, Buckinghamshire, MK14 — £625,000 • 4 bed • 2 bath • 1611 ft²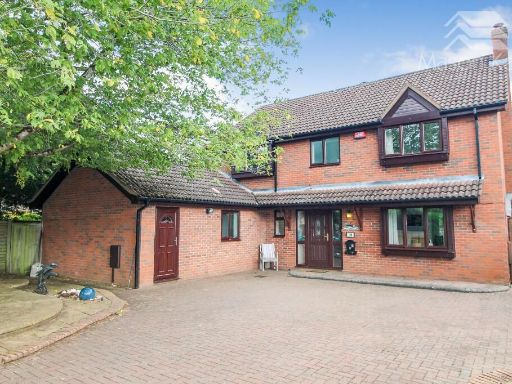 5 bedroom detached house for sale in Rowsham Dell, Milton Keynes, Buckinghamshire, MK14 — £699,995 • 5 bed • 3 bath • 1573 ft²
5 bedroom detached house for sale in Rowsham Dell, Milton Keynes, Buckinghamshire, MK14 — £699,995 • 5 bed • 3 bath • 1573 ft²