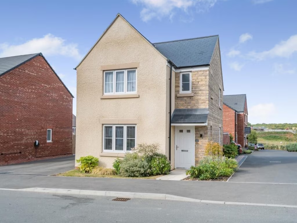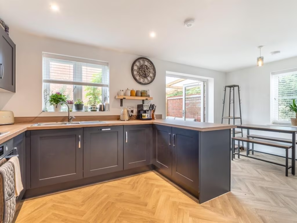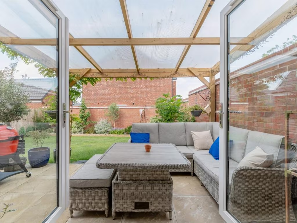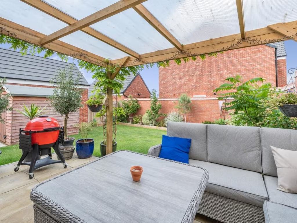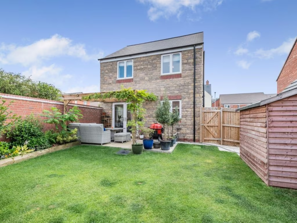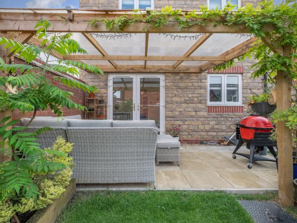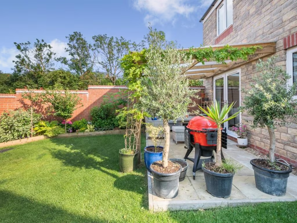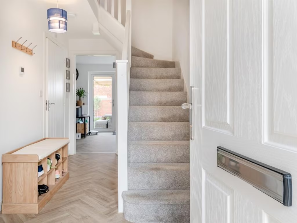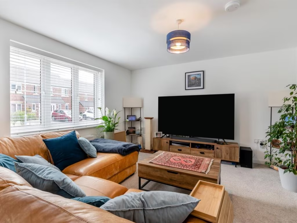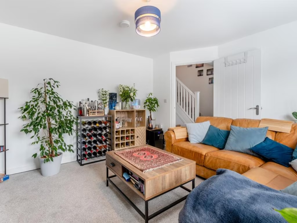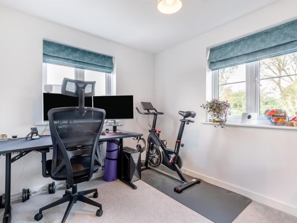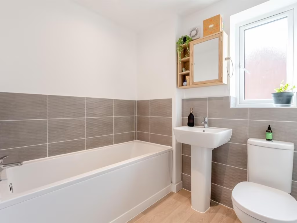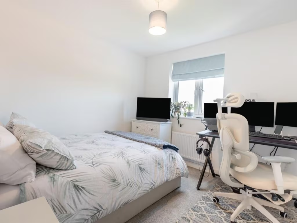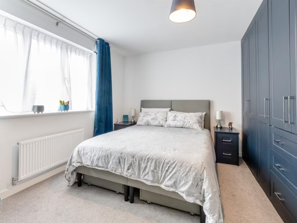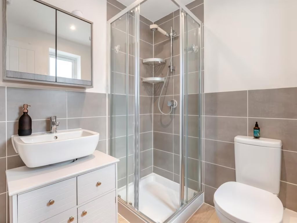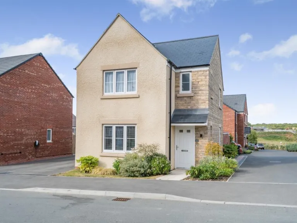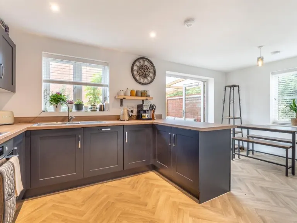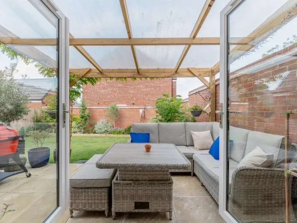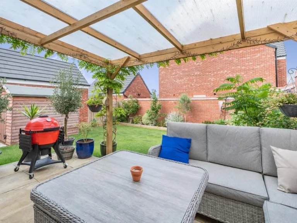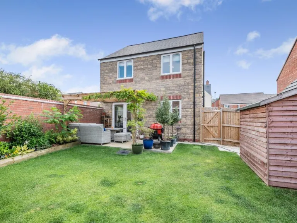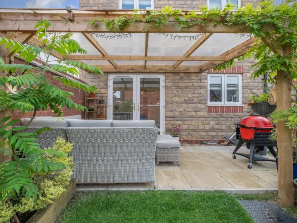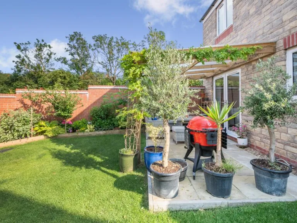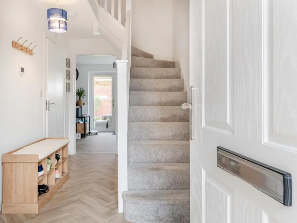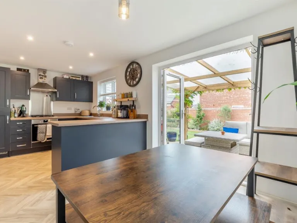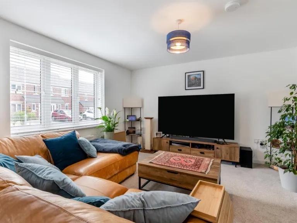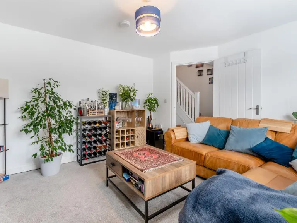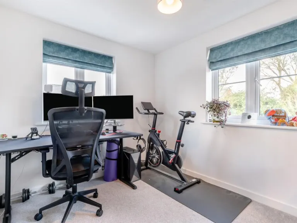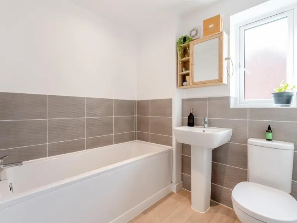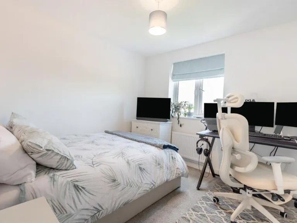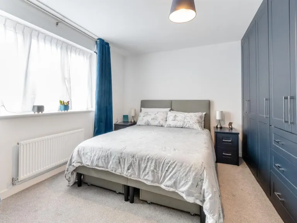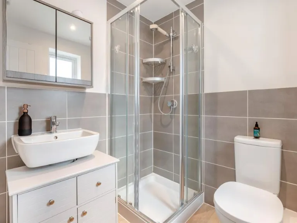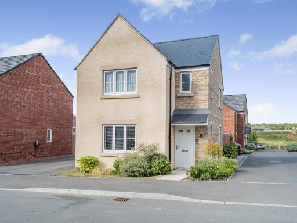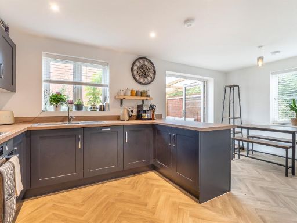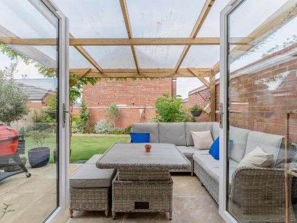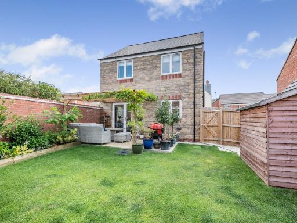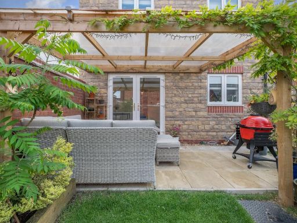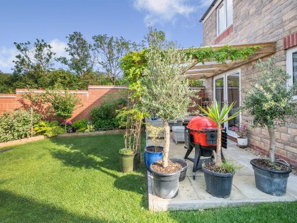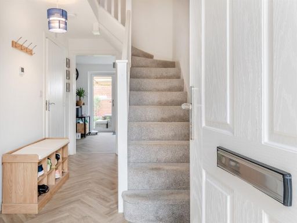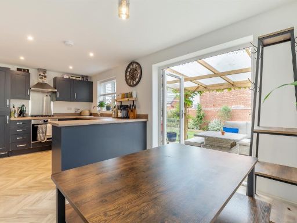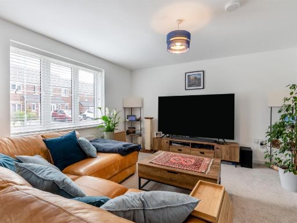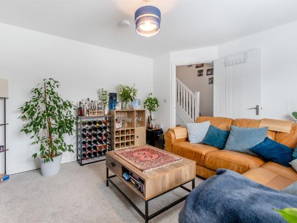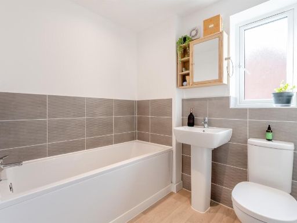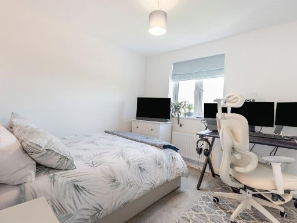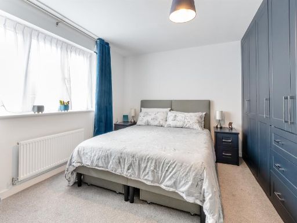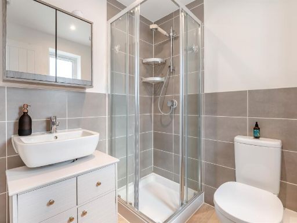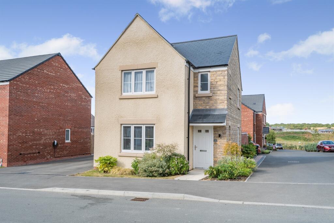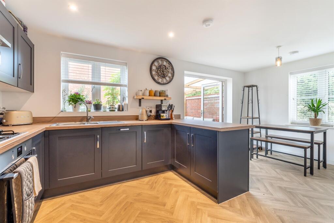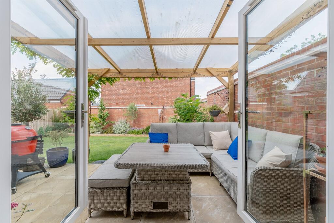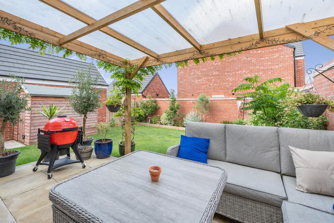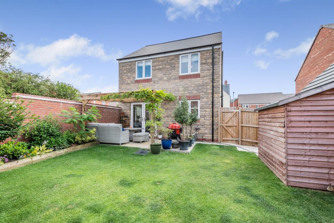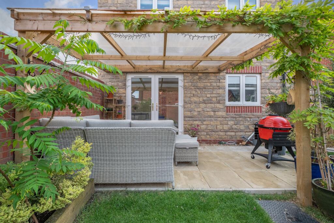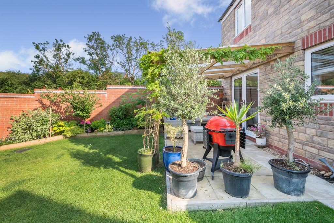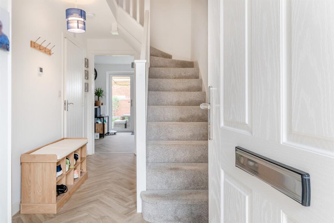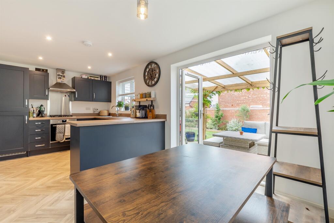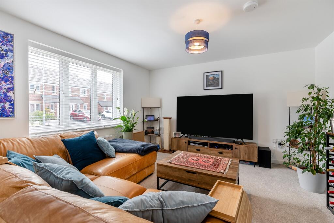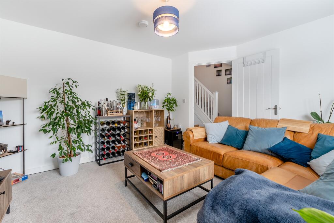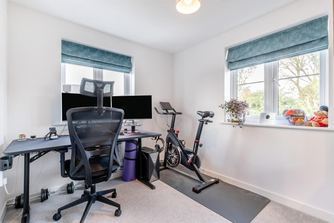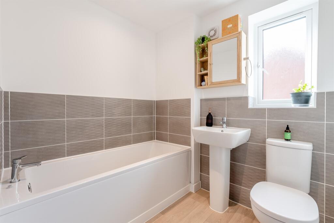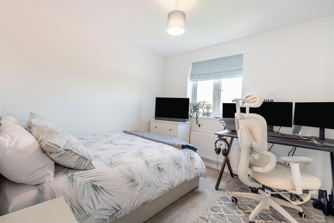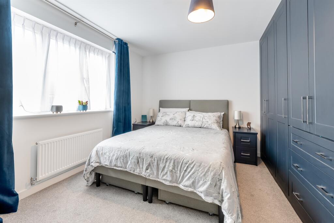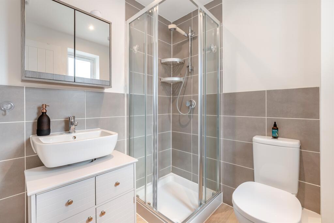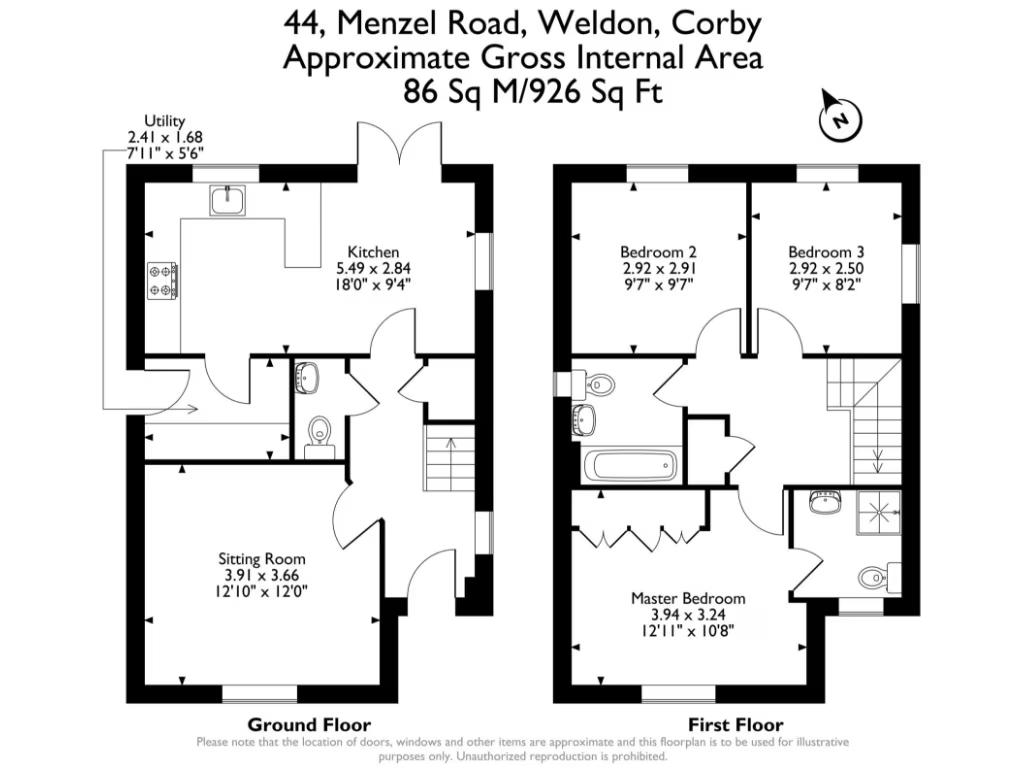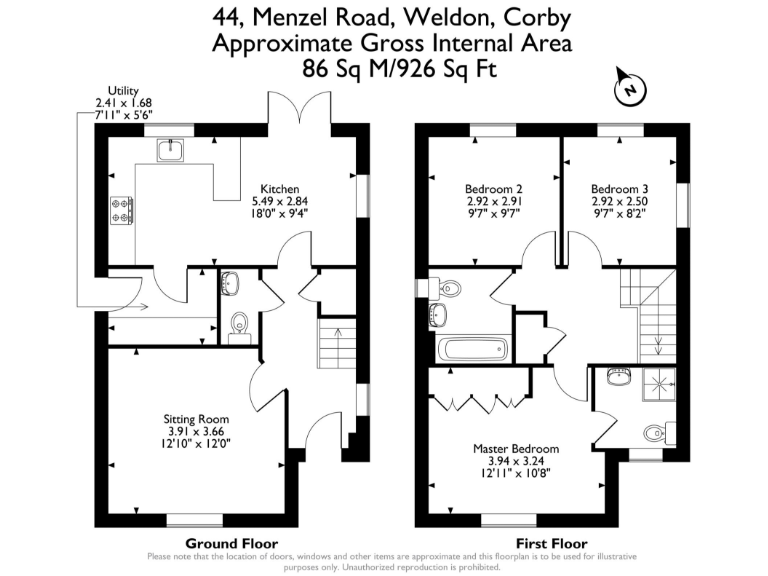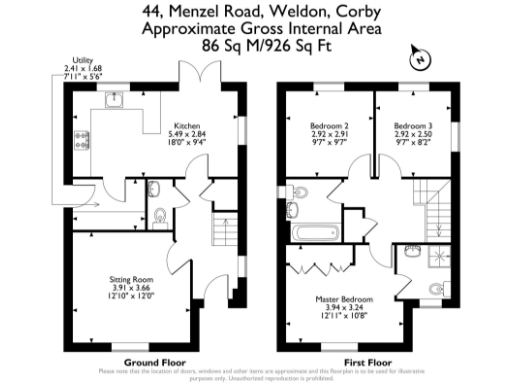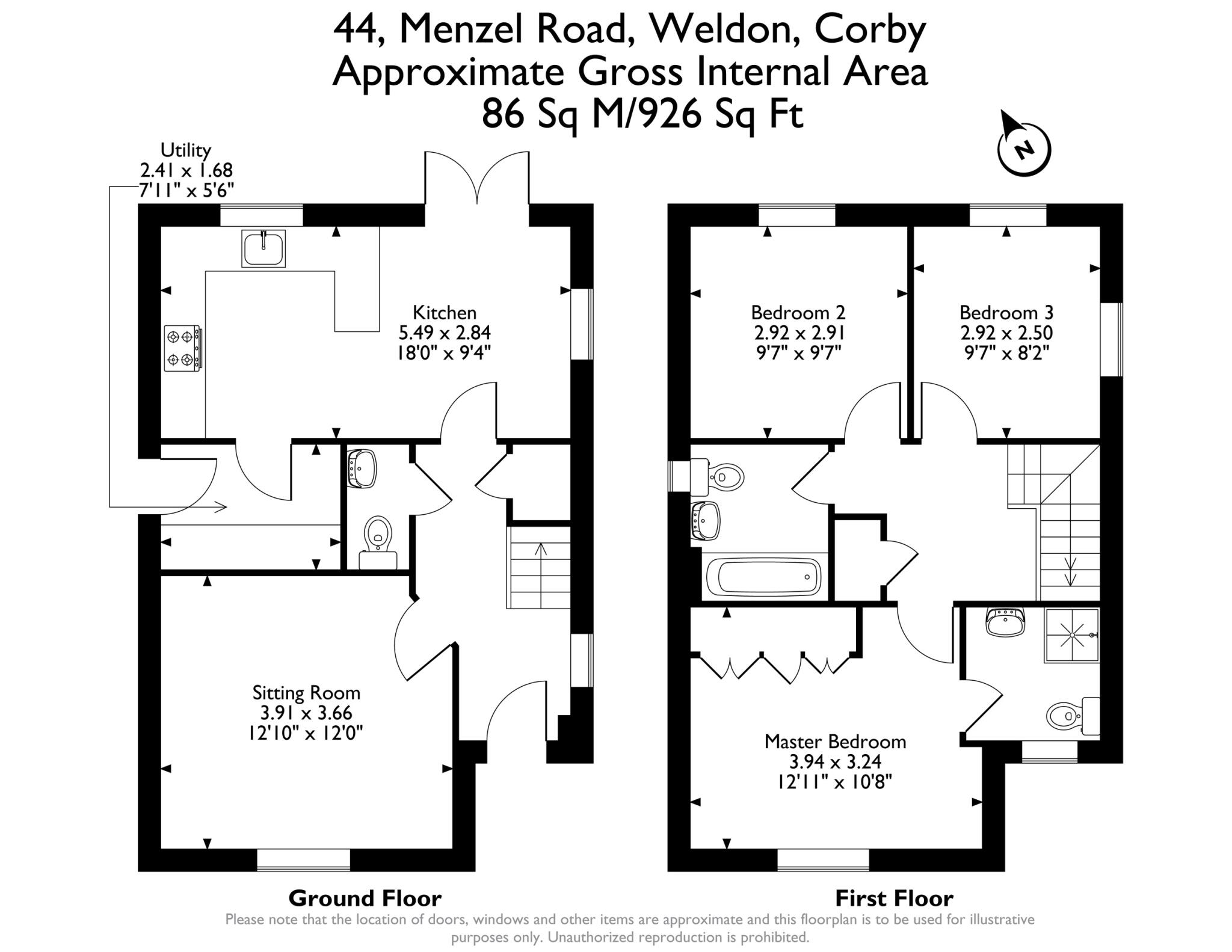Summary - 44 MENZEL ROAD WELDON CORBY NN17 3FL
3 bed 2 bath Detached
Turnkey three-bed home with landscaped private garden and en-suite master.
- Turnkey modern build, constructed in 2022
- Open-plan kitchen/diner with French doors to garden
- Landscaped, private garden with pergola
- Master bedroom with en-suite shower room
- Utility room and convenient downstairs WC
- Approximately 926 sq ft; average-sized rooms
- Freehold, mains gas central heating (boiler and radiators)
- No specific parking or measurements confirmed; survey advised
This modern three-bedroom detached house, built in 2022, offers a turnkey move with contemporary finishes throughout. The open-plan kitchen/diner with French doors creates a bright, sociable ground floor that flows onto a private, landscaped garden with pergola — ideal for family time or entertaining. The layout includes a utility room and downstairs WC for practical day-to-day living.
Upstairs houses three well-proportioned bedrooms, including a master with en-suite, plus a family bathroom. The property totals approximately 926 sq ft and sits on a decent plot in a peaceful village setting, close to good local schools and easy access to Corby and surrounding towns.
Practical details: the home is freehold, mains gas heated via boiler and radiators, with no known flood risk and excellent mobile and broadband connectivity. The size and layout suit small families or professionals seeking low-maintenance, contemporary living. Buyers should note measurements are guidance only and may wish to commission standard checks or a survey before purchase.
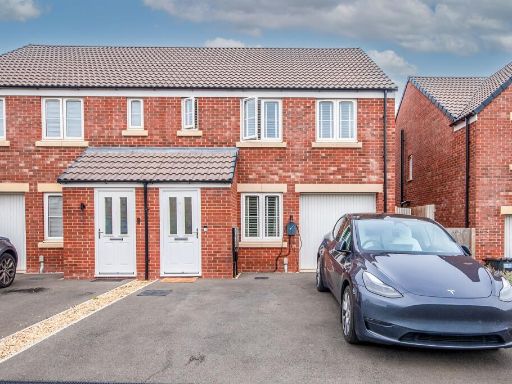 3 bedroom semi-detached house for sale in Menzel Road, Weldon, Corby, NN17 — £270,000 • 3 bed • 2 bath • 823 ft²
3 bedroom semi-detached house for sale in Menzel Road, Weldon, Corby, NN17 — £270,000 • 3 bed • 2 bath • 823 ft²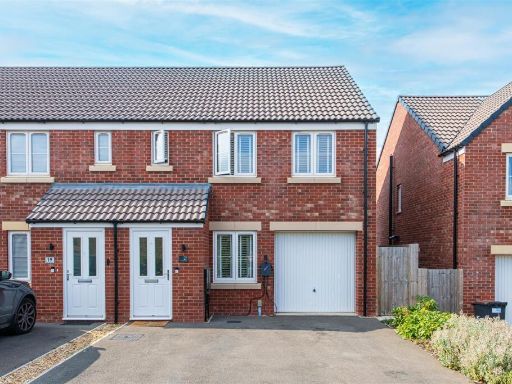 3 bedroom semi-detached house for sale in Menzel Road, Weldon Park, Weldon, NN17 — £270,000 • 3 bed • 2 bath • 1007 ft²
3 bedroom semi-detached house for sale in Menzel Road, Weldon Park, Weldon, NN17 — £270,000 • 3 bed • 2 bath • 1007 ft²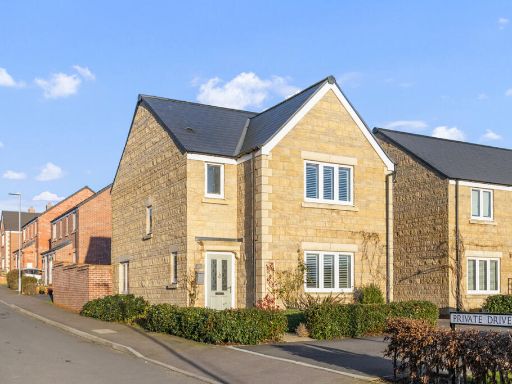 3 bedroom detached house for sale in Brigadier Way, Weldon, NN17 — £300,000 • 3 bed • 2 bath • 941 ft²
3 bedroom detached house for sale in Brigadier Way, Weldon, NN17 — £300,000 • 3 bed • 2 bath • 941 ft²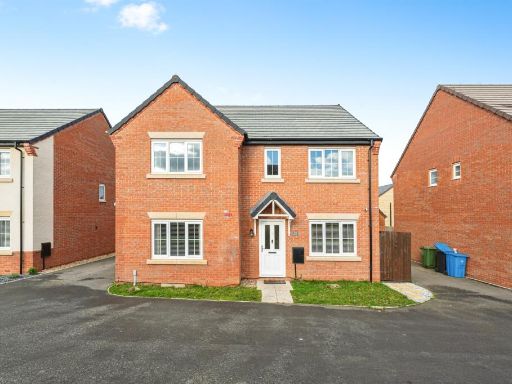 5 bedroom detached house for sale in Garland Road, Weldon, Corby, NN17 — £475,000 • 5 bed • 2 bath • 1426 ft²
5 bedroom detached house for sale in Garland Road, Weldon, Corby, NN17 — £475,000 • 5 bed • 2 bath • 1426 ft²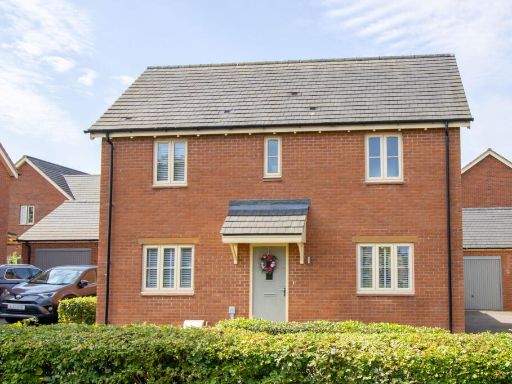 4 bedroom detached house for sale in Harvest Close, Weldon, Corby, Northamptonshire, NN17 3LE, NN17 — £365,000 • 4 bed • 2 bath • 951 ft²
4 bedroom detached house for sale in Harvest Close, Weldon, Corby, Northamptonshire, NN17 3LE, NN17 — £365,000 • 4 bed • 2 bath • 951 ft²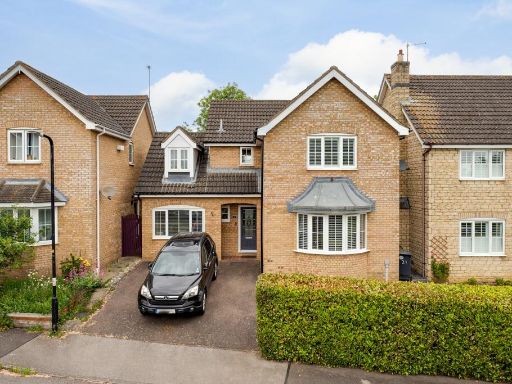 4 bedroom detached house for sale in NN17 Bramblewood Road, Weldon, NN17 — £390,000 • 4 bed • 2 bath • 1106 ft²
4 bedroom detached house for sale in NN17 Bramblewood Road, Weldon, NN17 — £390,000 • 4 bed • 2 bath • 1106 ft²