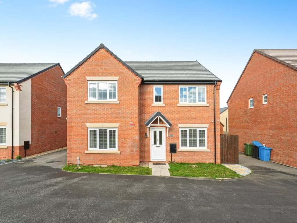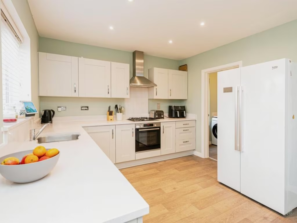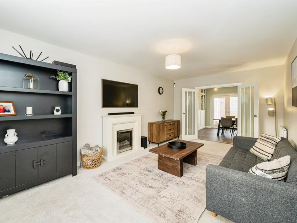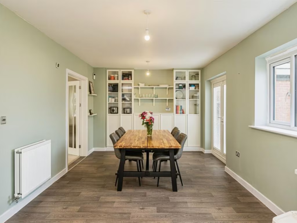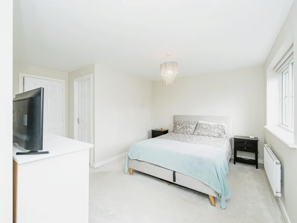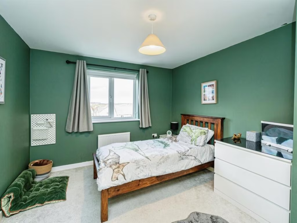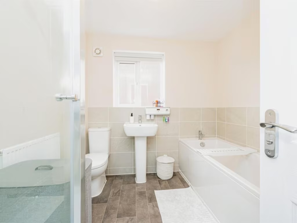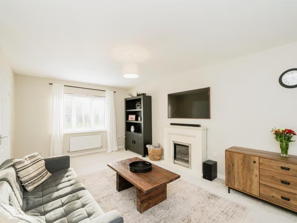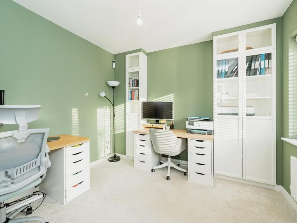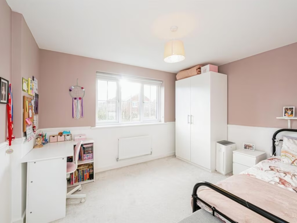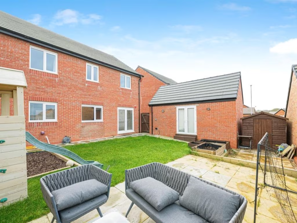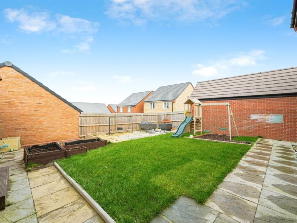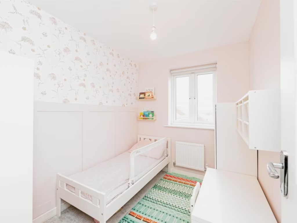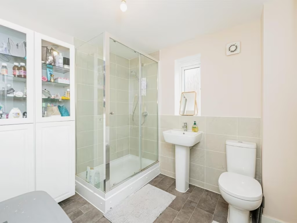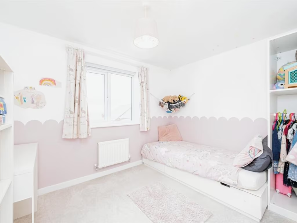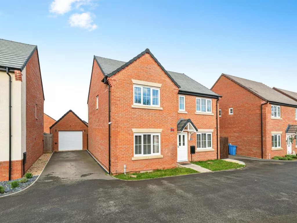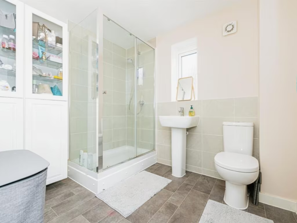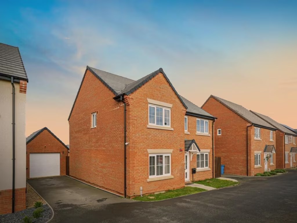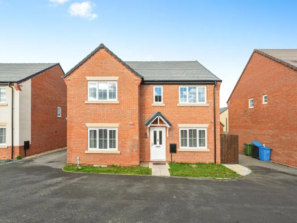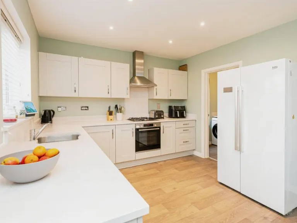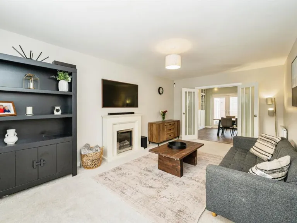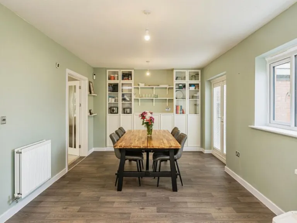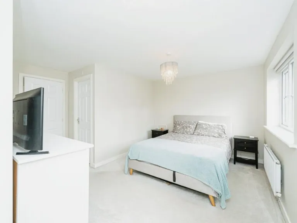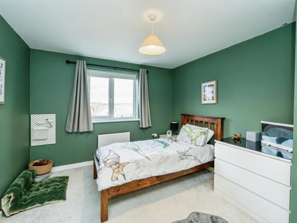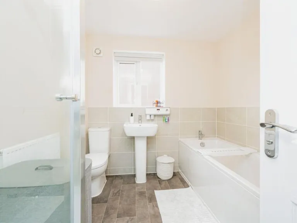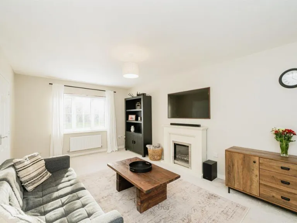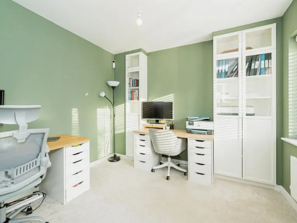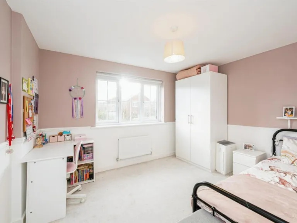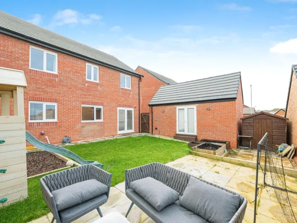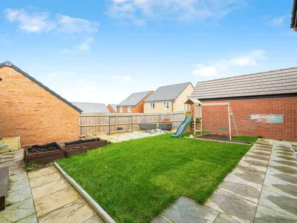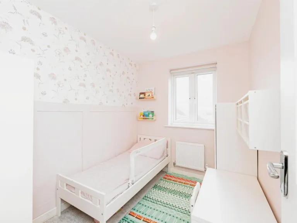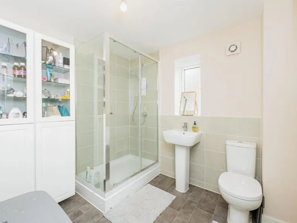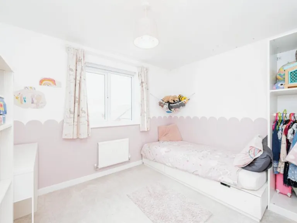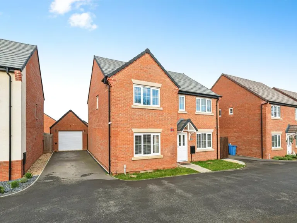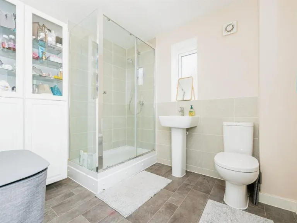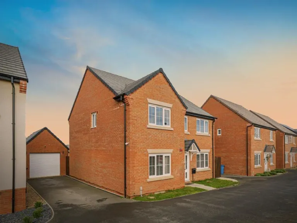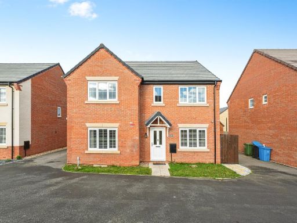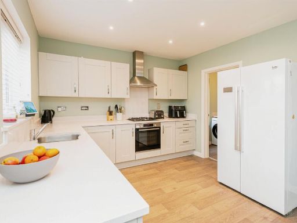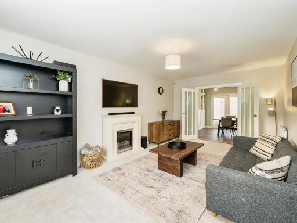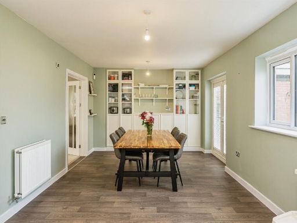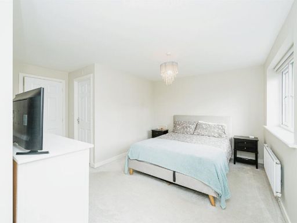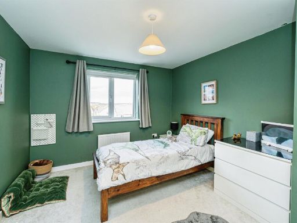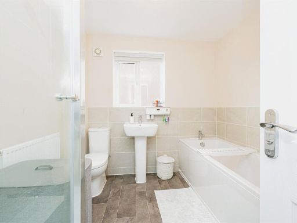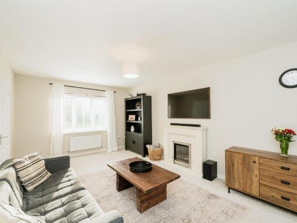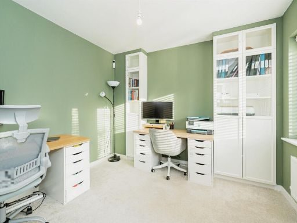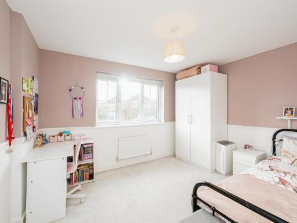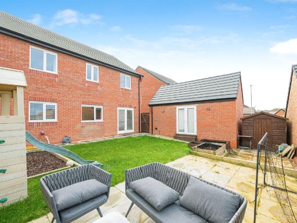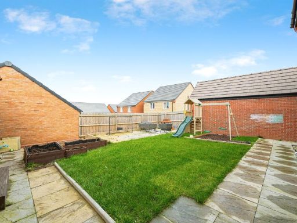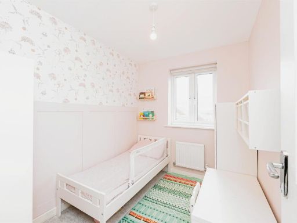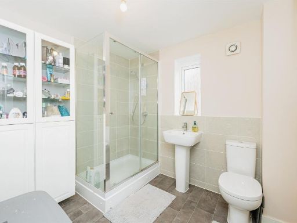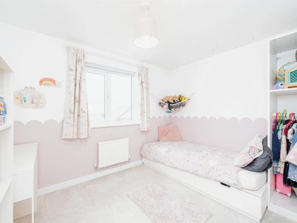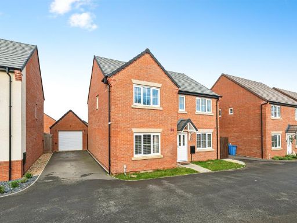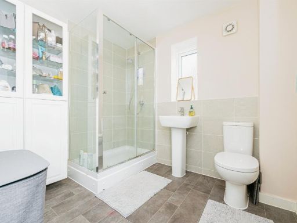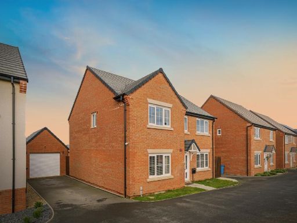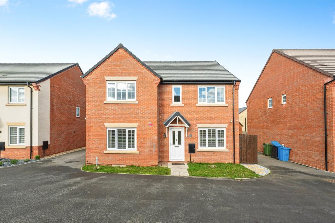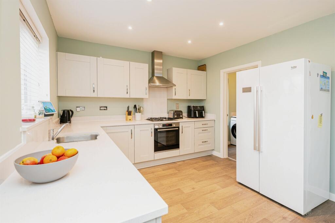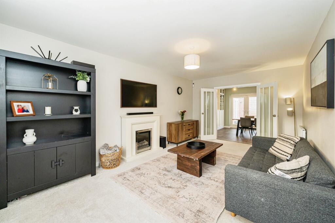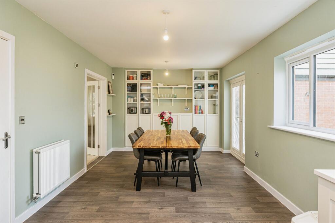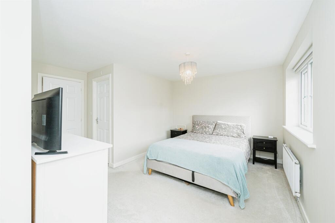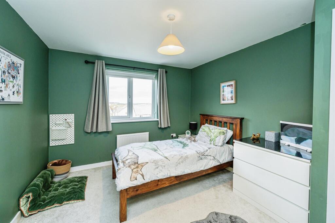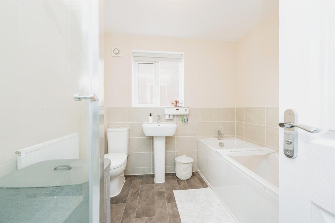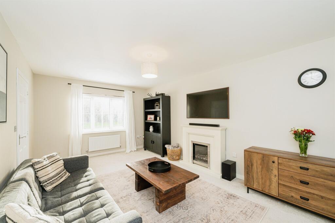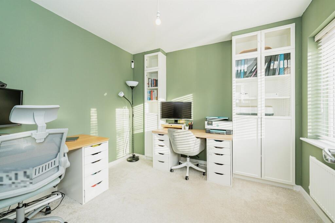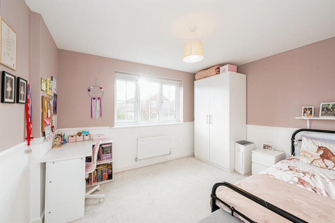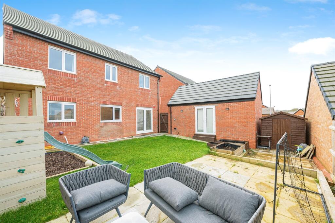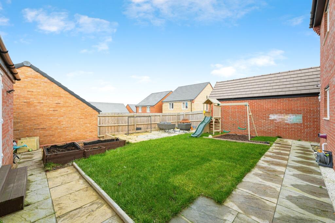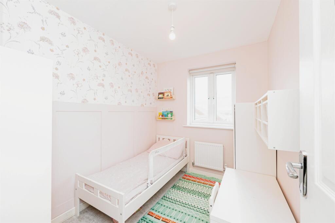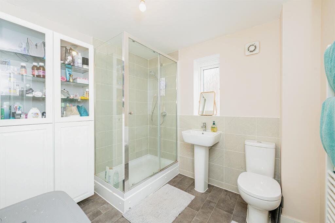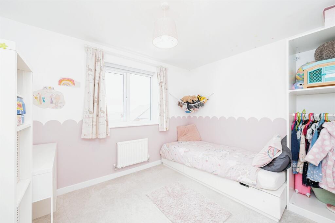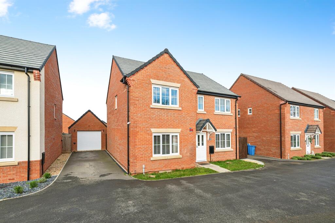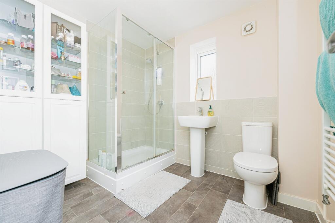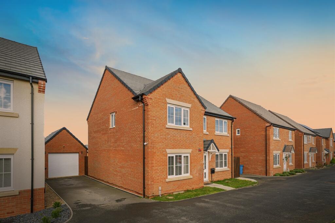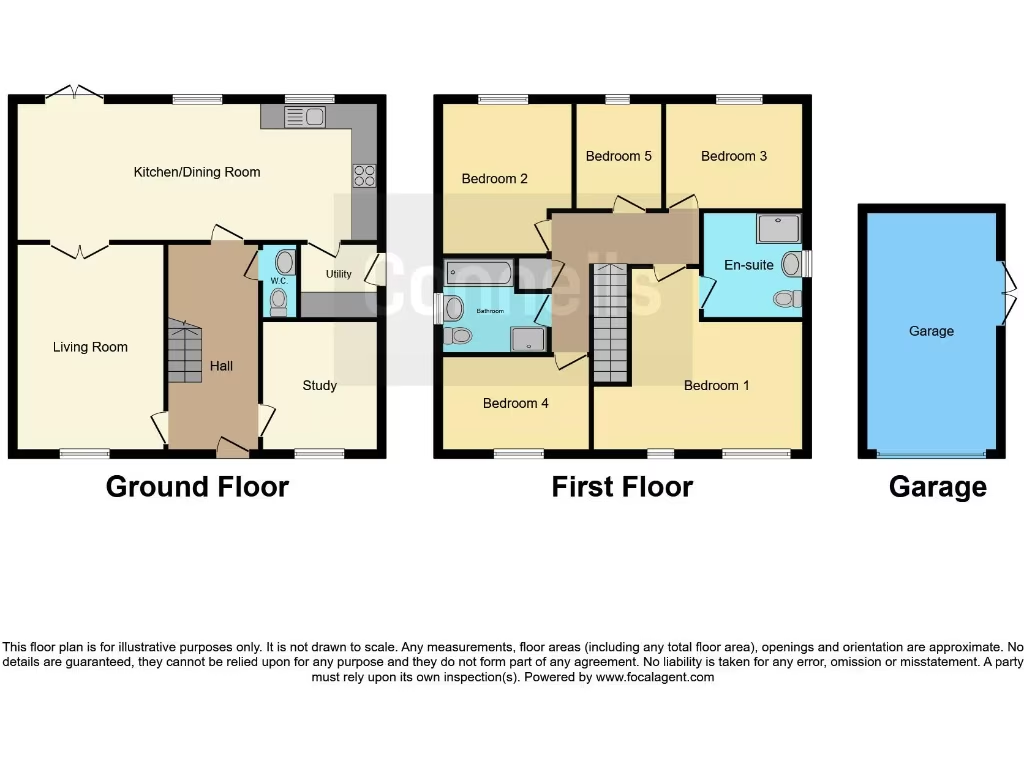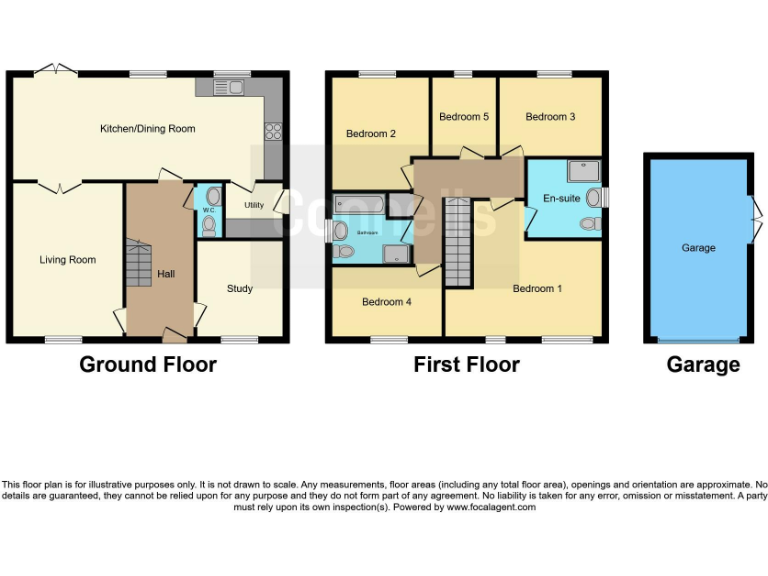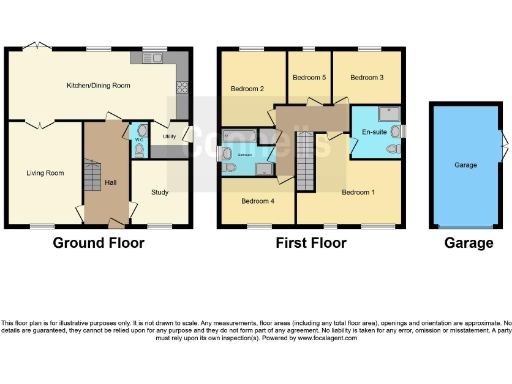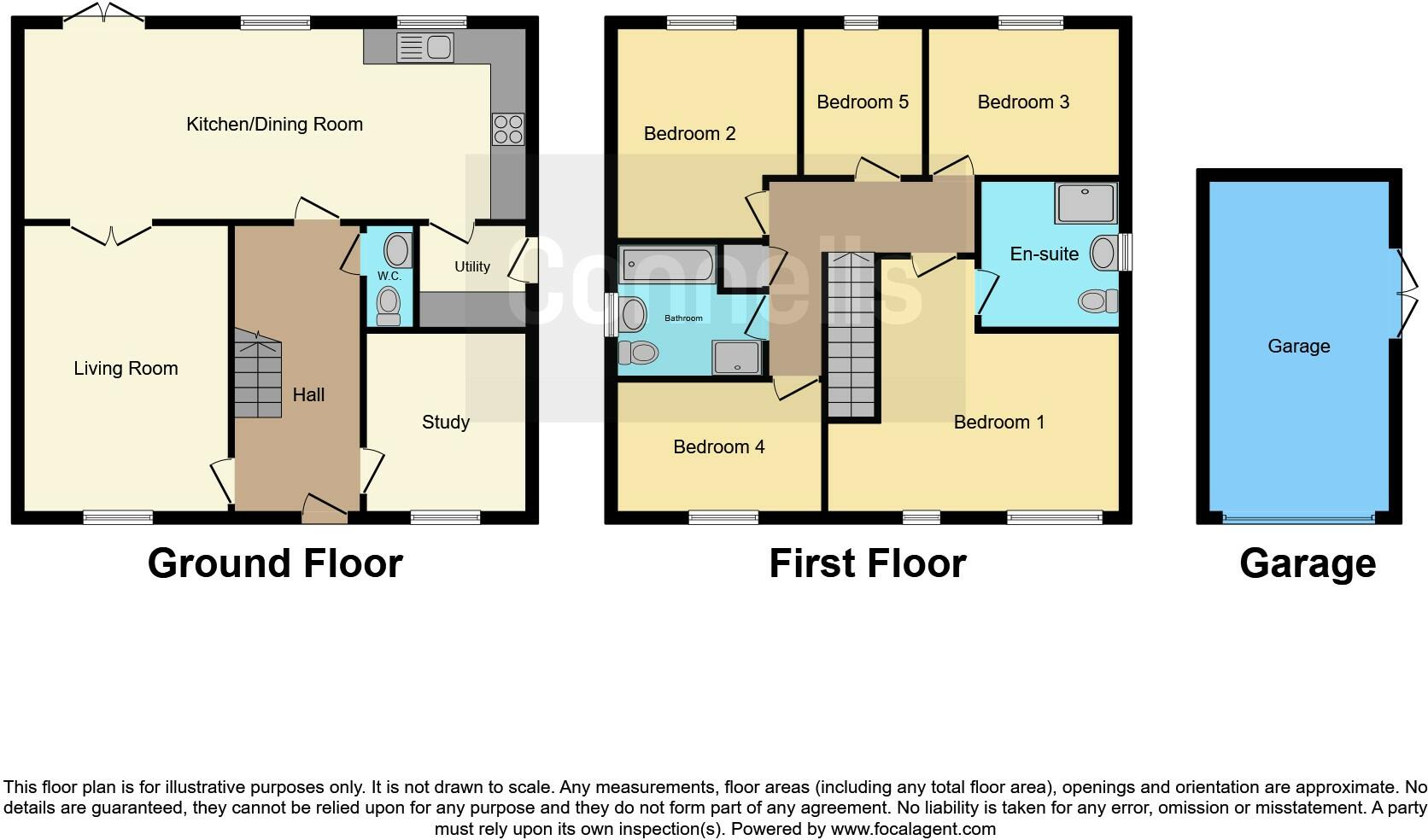Summary - 30 Garland Road, Weldon, Corby NN17 3FN
5 bed 2 bath Detached
High-spec five-bedroom detached home with garden, study and converted garage near Weldon amenities..
Five bedrooms including master ensuite and family bathroom
High-spec, nearly new build (constructed 2021)
Large kitchen/dining room with French doors to enclosed rear garden
Separate study and utility room for family practicality
Garage converted to living/office — parking reduced
Fast broadband and excellent mobile signal throughout
Freehold tenure; mains gas heating with boiler and radiators
Council tax: above average (buyers should budget accordingly)
Built in 2021 and finished to a high standard, this five-bedroom detached home offers a practical layout for a growing family. The ground floor opens to generous living areas including a 27' kitchen/dining room that connects to the enclosed rear garden via French doors, plus a separate study and utility room for everyday convenience.
The master bedroom includes an ensuite with a walk-in shower, and four further bedrooms provide flexibility for children, guests or a home office. The property benefits from mains gas central heating, fast broadband and excellent mobile signal—useful for remote working and family connectivity.
Note the garage has been converted into additional living space/office, which increases usable floor area but reduces traditional garage parking. Council tax is above average and the vendor’s particulars advise buyers to verify measurements and services. The house is freehold and sits on the outskirts of Weldon with easy access to local schools, parks and Corby town facilities.
This home suits families seeking a modern, low-maintenance property in an affluent, low-crime area with good commuter links. Viewings are recommended to appreciate the layout and specification in person.
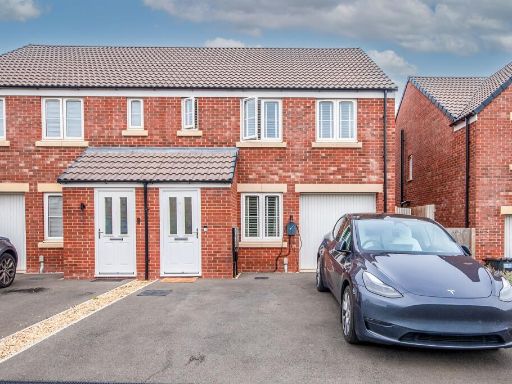 3 bedroom semi-detached house for sale in Menzel Road, Weldon, Corby, NN17 — £270,000 • 3 bed • 2 bath • 823 ft²
3 bedroom semi-detached house for sale in Menzel Road, Weldon, Corby, NN17 — £270,000 • 3 bed • 2 bath • 823 ft²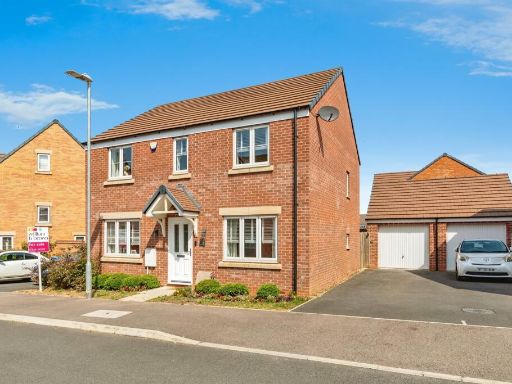 4 bedroom detached house for sale in Bowman Road, Weldon, Corby, NN17 — £375,000 • 4 bed • 2 bath • 1339 ft²
4 bedroom detached house for sale in Bowman Road, Weldon, Corby, NN17 — £375,000 • 4 bed • 2 bath • 1339 ft²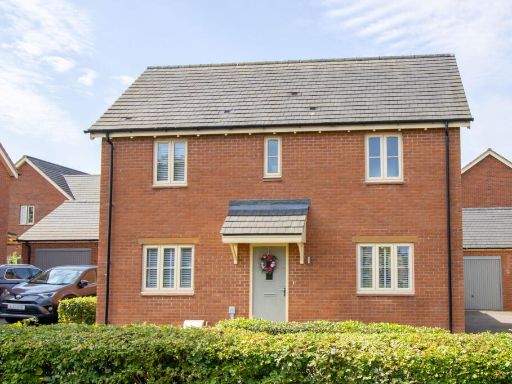 4 bedroom detached house for sale in Harvest Close, Weldon, Corby, Northamptonshire, NN17 3LE, NN17 — £365,000 • 4 bed • 2 bath • 951 ft²
4 bedroom detached house for sale in Harvest Close, Weldon, Corby, Northamptonshire, NN17 3LE, NN17 — £365,000 • 4 bed • 2 bath • 951 ft²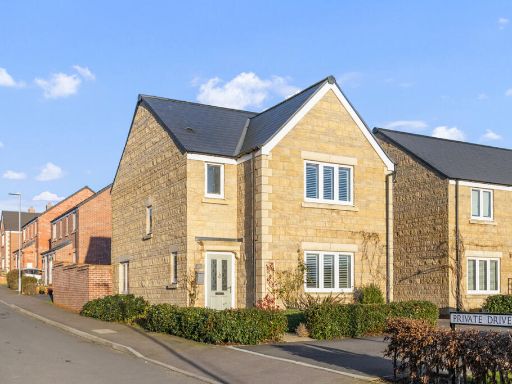 3 bedroom detached house for sale in Brigadier Way, Weldon, NN17 — £300,000 • 3 bed • 2 bath • 941 ft²
3 bedroom detached house for sale in Brigadier Way, Weldon, NN17 — £300,000 • 3 bed • 2 bath • 941 ft²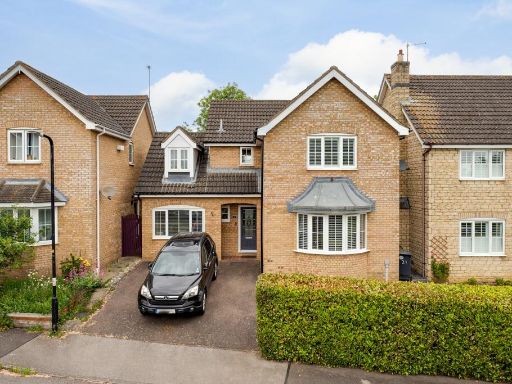 4 bedroom detached house for sale in NN17 Bramblewood Road, Weldon, NN17 — £390,000 • 4 bed • 2 bath • 1106 ft²
4 bedroom detached house for sale in NN17 Bramblewood Road, Weldon, NN17 — £390,000 • 4 bed • 2 bath • 1106 ft²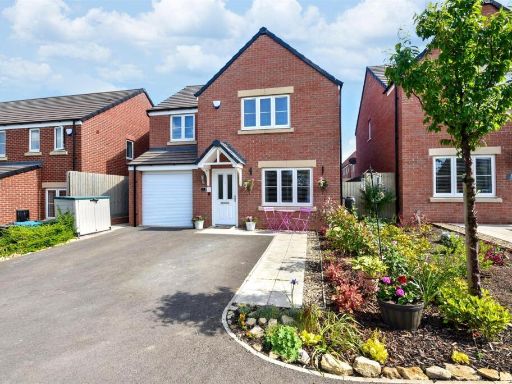 4 bedroom detached house for sale in Lippard Close, Weldon, NN17 — £324,950 • 4 bed • 2 bath • 803 ft²
4 bedroom detached house for sale in Lippard Close, Weldon, NN17 — £324,950 • 4 bed • 2 bath • 803 ft²