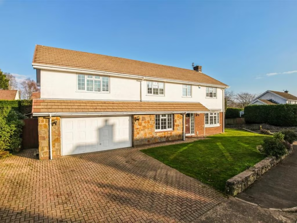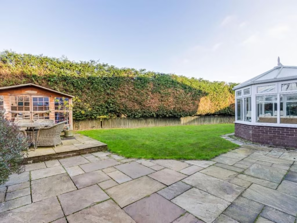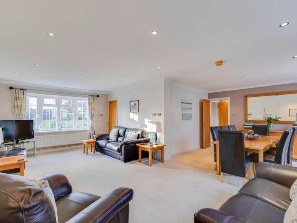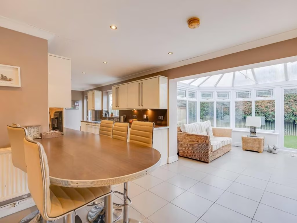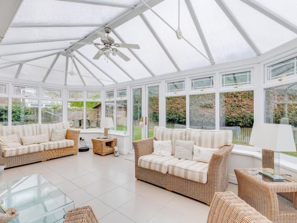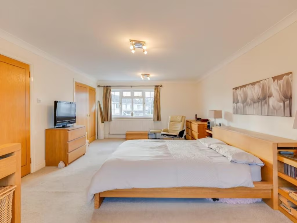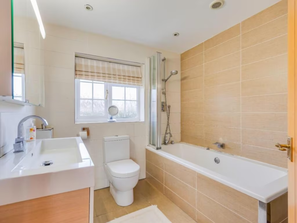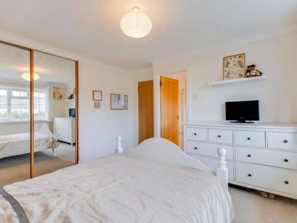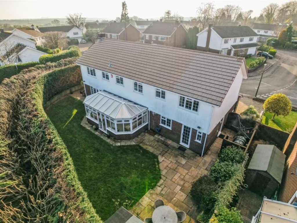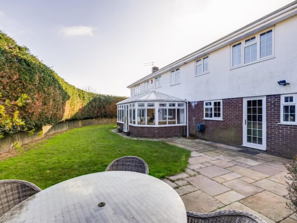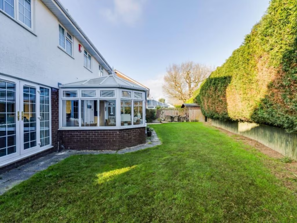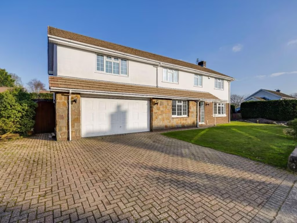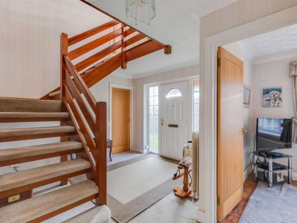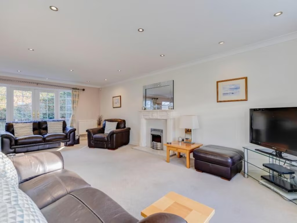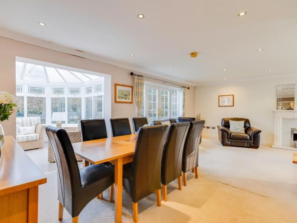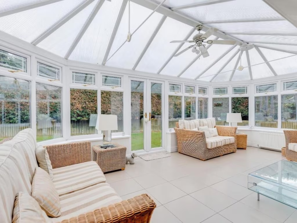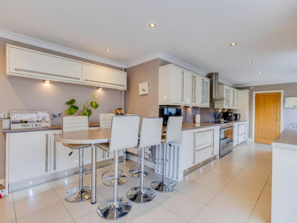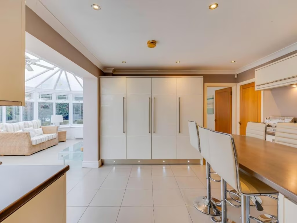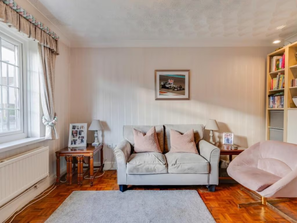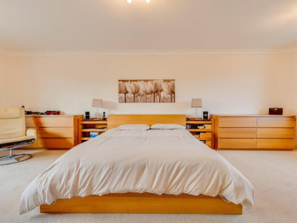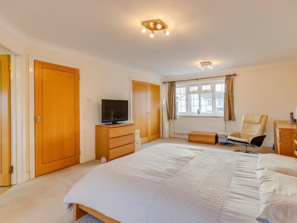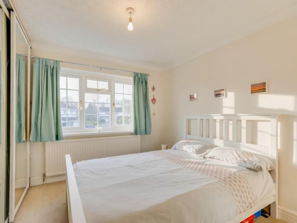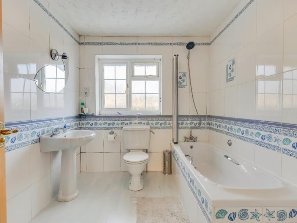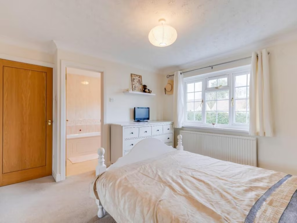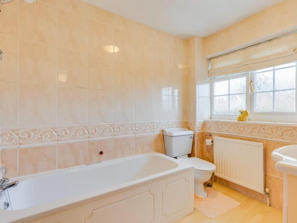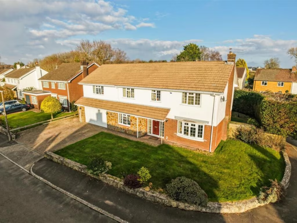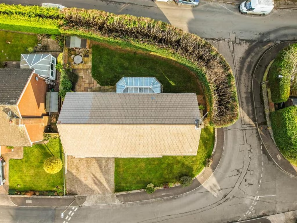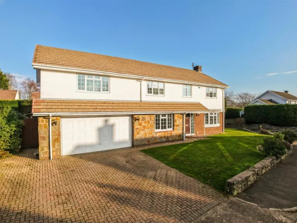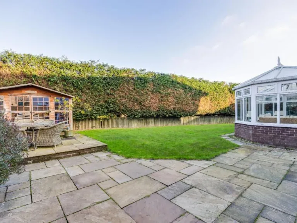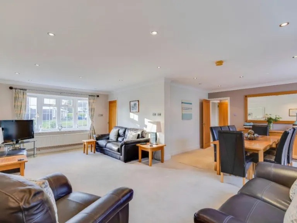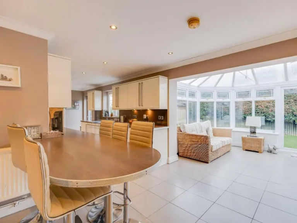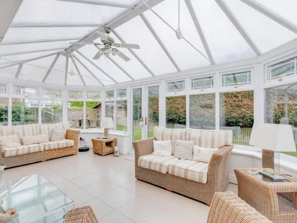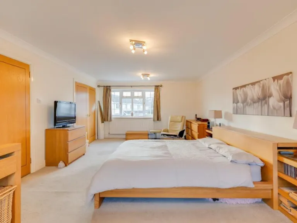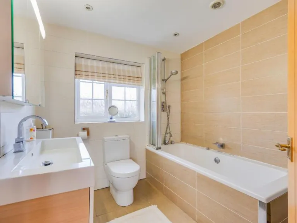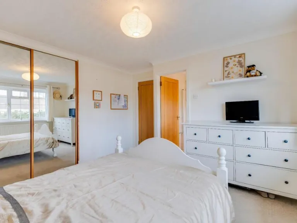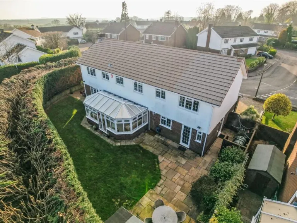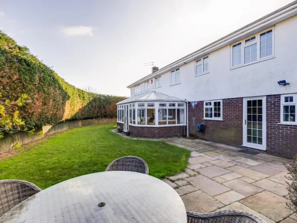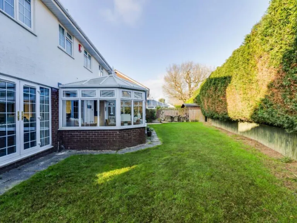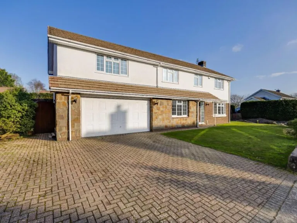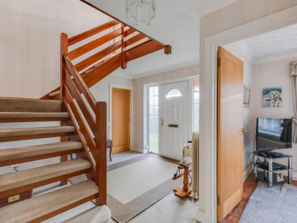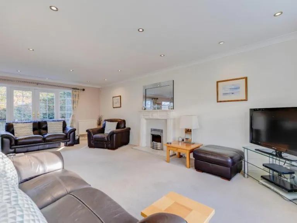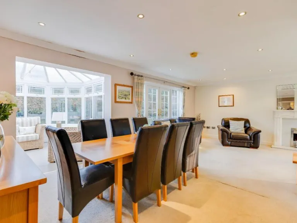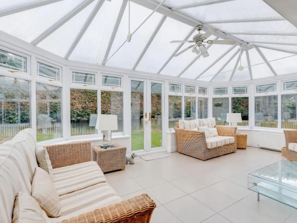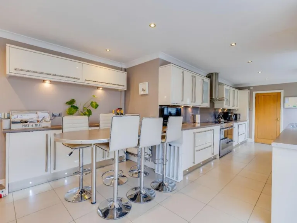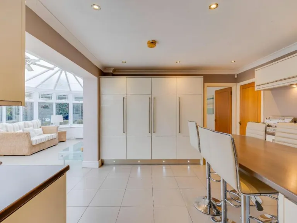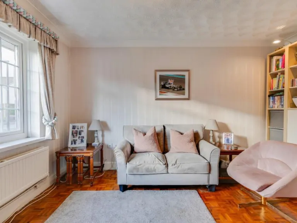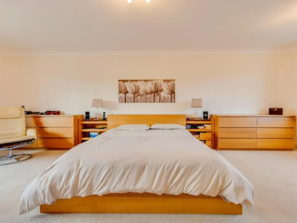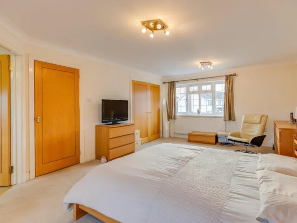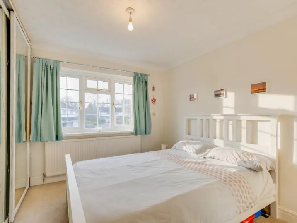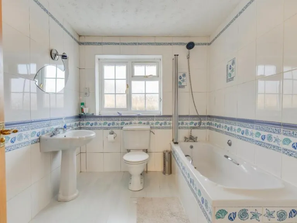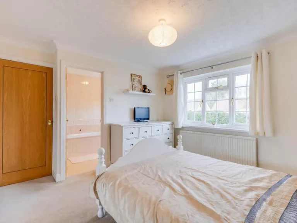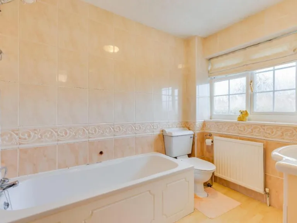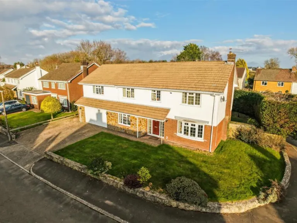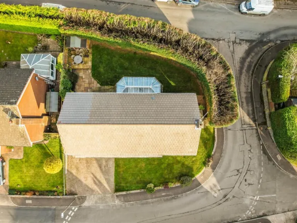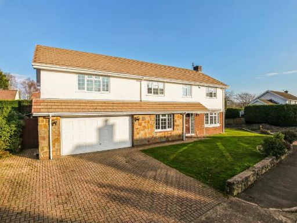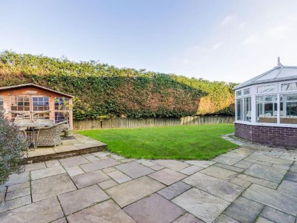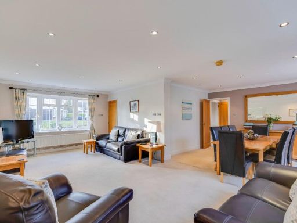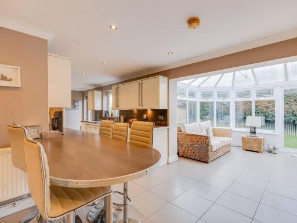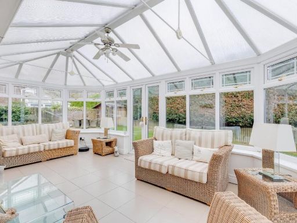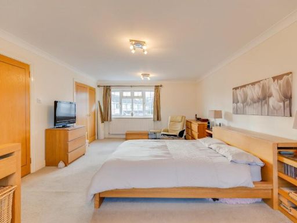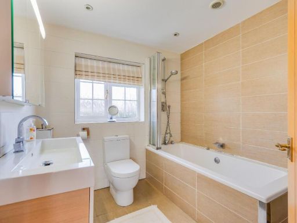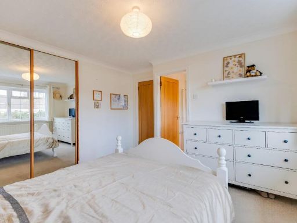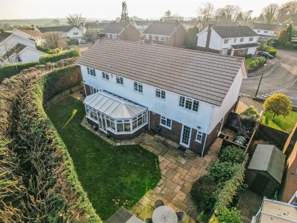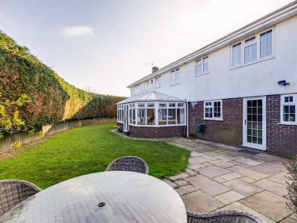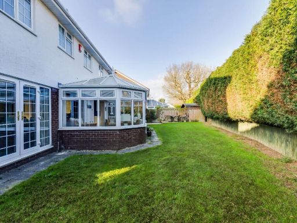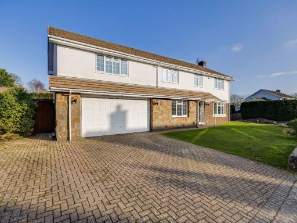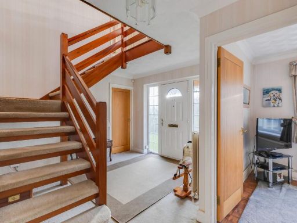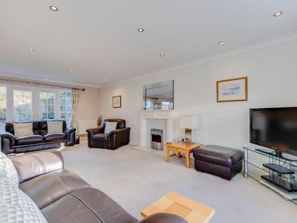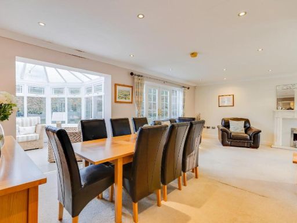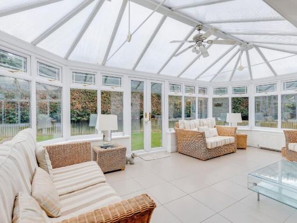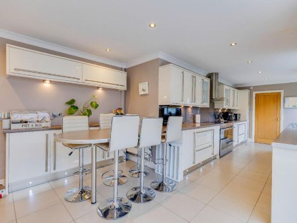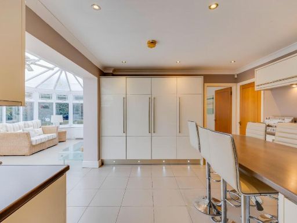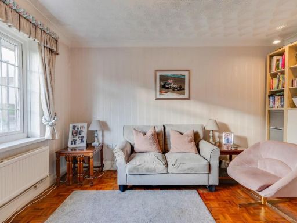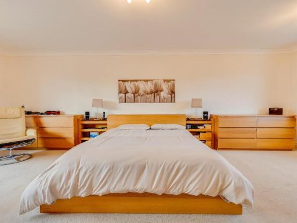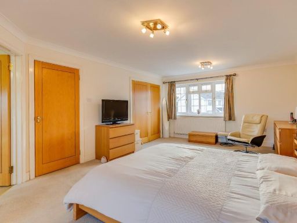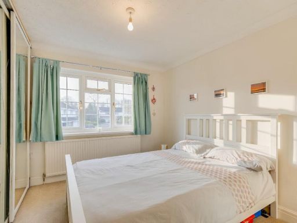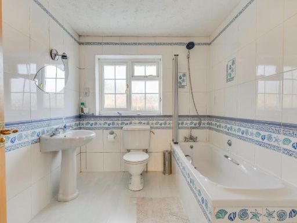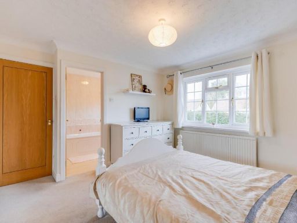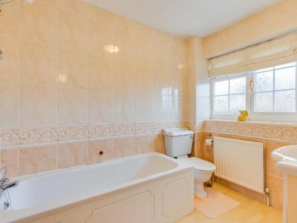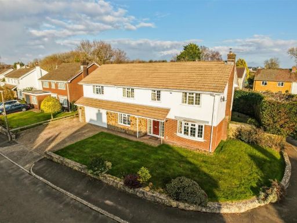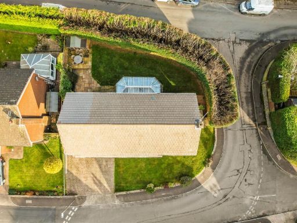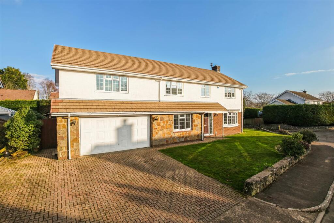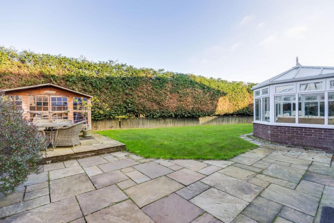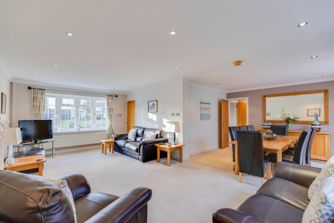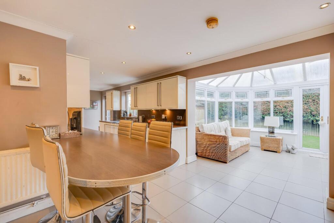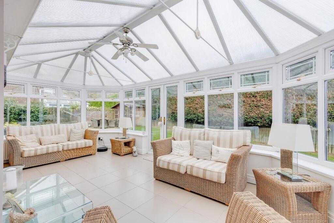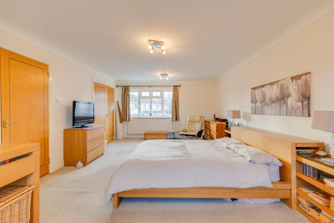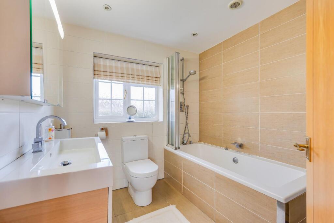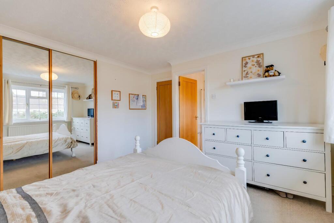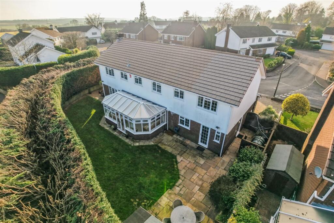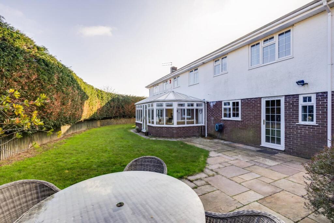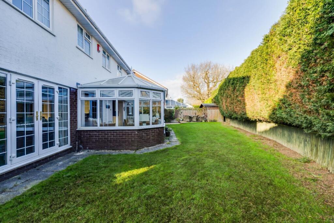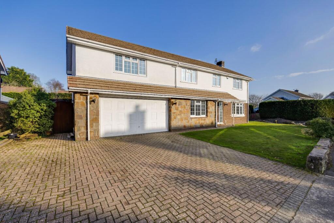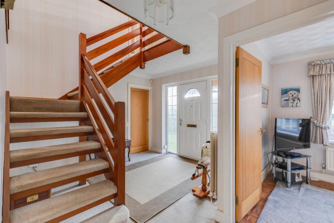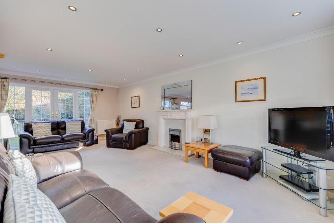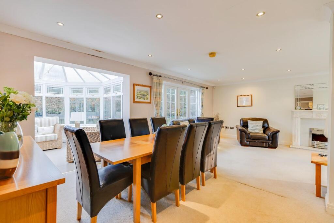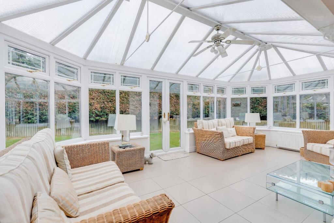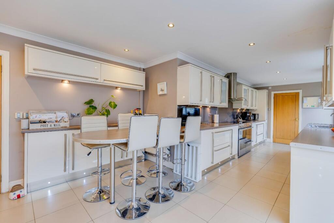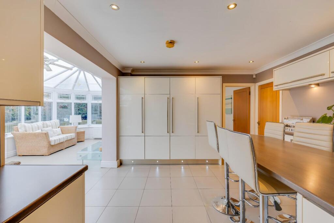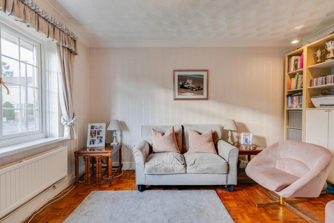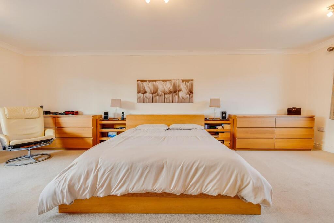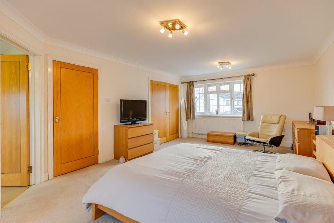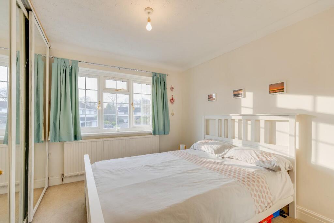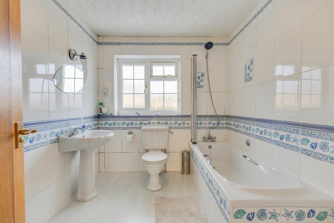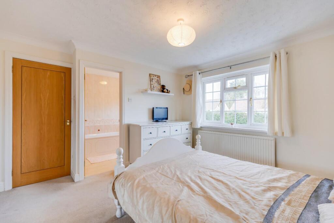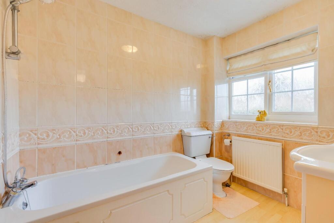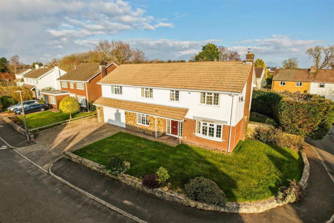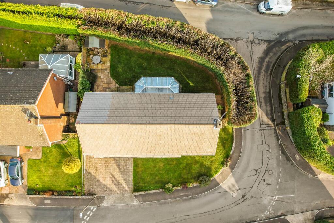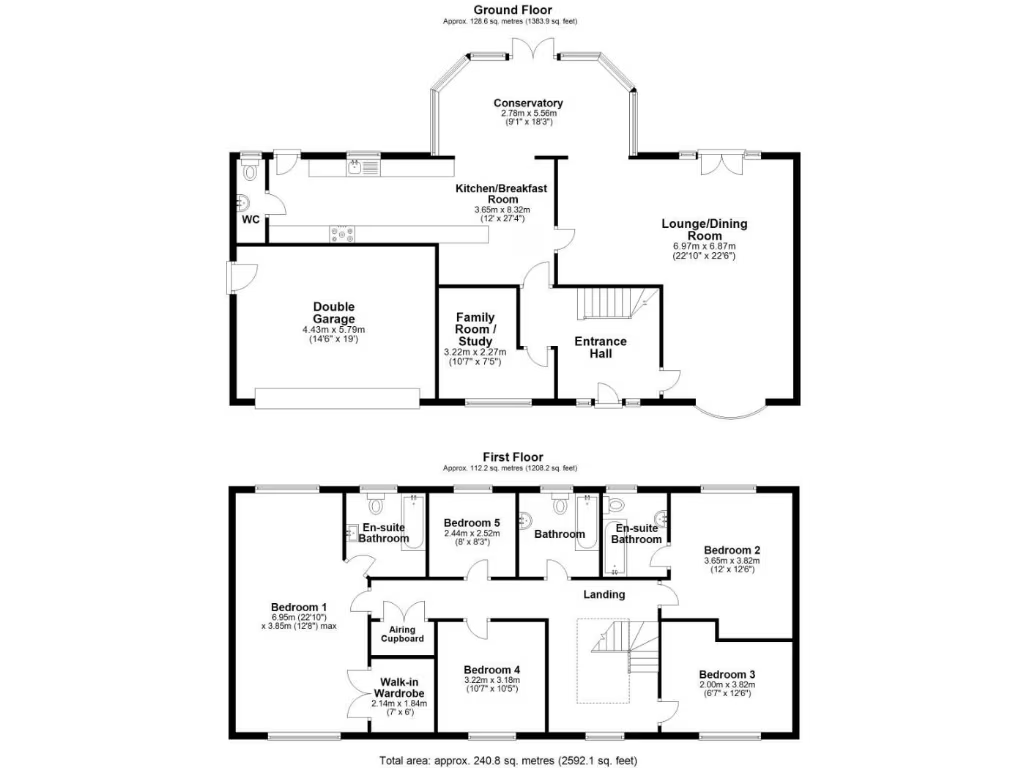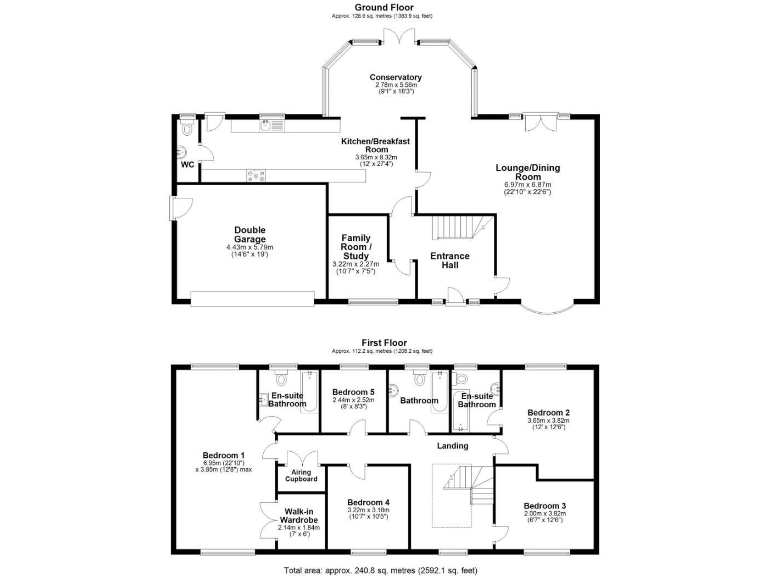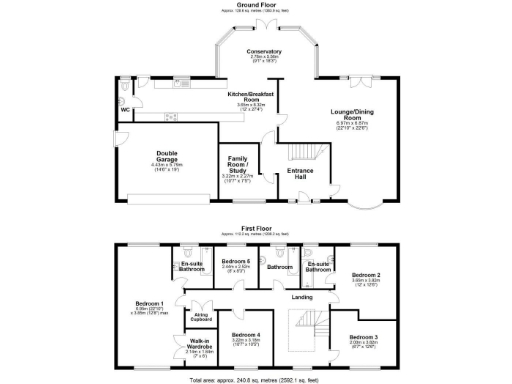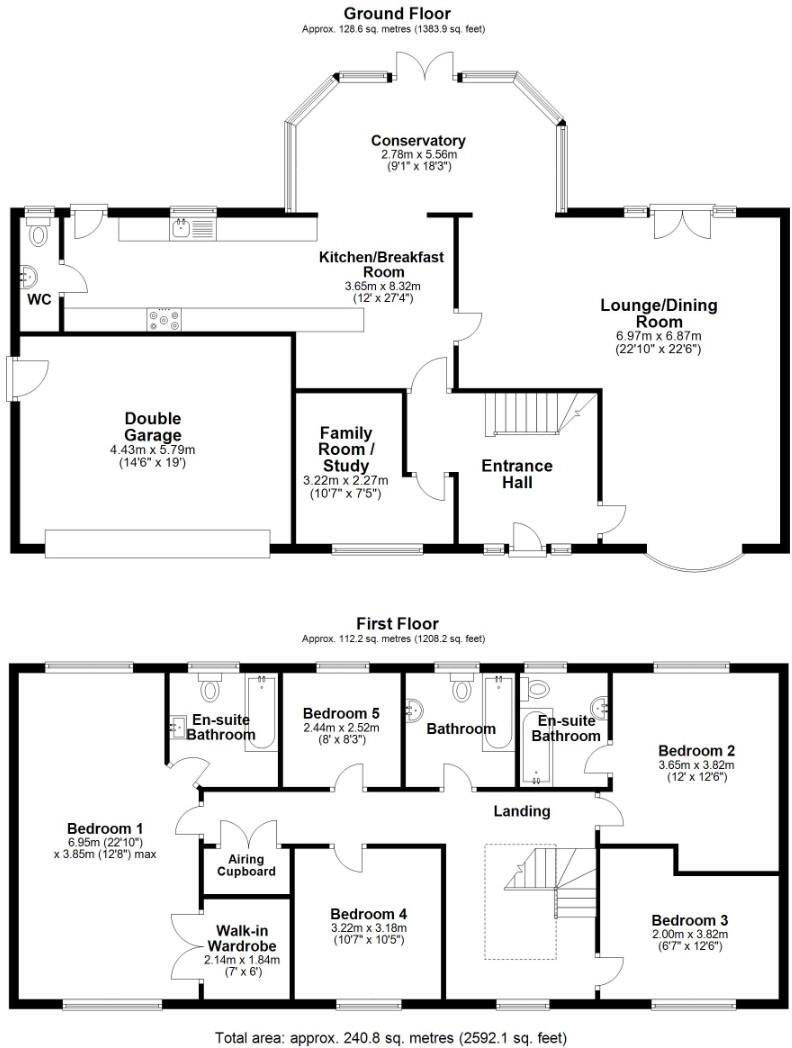Summary - 2 COTTRELL DRIVE BONVILSTON CARDIFF CF5 6TY
5 bed 3 bath Detached
Large family home on a very generous plot with strong school links.
- Nearly 2,600 sq ft living space across two storeys
- Exceptional master suite with walk-in wardrobe and en suite
- Second en suite plus three further double bedrooms
- Large contemporary kitchen with integrated appliances and breakfast bar
- Very large, sheltered rear garden with paved seating and deck
- Ample parking for four cars and electric double garage
- Heating oil-fired, EPC D55; higher running costs possible
- Council tax Band G; some areas may need updating
Substantially extended and arranged over nearly 2,600 sq ft, this five-bedroom detached house suits a large or growing family seeking generous living space and outdoor privacy. The principal wing provides a very large master bedroom with a deep walk-in wardrobe and en suite; a second en suite guest bedroom plus three further double bedrooms share a family bathroom. Ground floor living is flexible: dual-aspect lounge opening to dining area, contemporary breakfast kitchen with integrated appliances and a conservatory overlooking the south-westerly rear garden, plus a separate study or second sitting room.
The plot is a major strength — very large grounds with paved seating, a deck catching afternoon sun, mature conifer screening and ample off-road parking for four cars leading to an electric double garage. Practical features include parquet flooring to parts of the ground floor, double glazing installed post‑2002 and fast broadband — all useful for family life and home working.
Be clear on running and maintenance costs: heating is oil-fired with a boiler and radiators (not a community supply), EPC D55, and council tax Band G, which may mean higher fuel and tax bills than modern alternatives. The house was built in the 1980s and, while the extension is recent and stylish, some areas may benefit from updating over time. Viewing is recommended to appreciate the scale, flow and garden privacy on offer.
Located in the sought-after village of Bonvilston, the home offers countryside living midway between Cardiff and Cowbridge with local primary schools nearby and convenient road links. The village provides basic amenities and easy access to larger retail at Culverhouse Cross. Overall, this property combines substantial family accommodation and a prime plot with some predictable running costs to factor into any purchase decision.
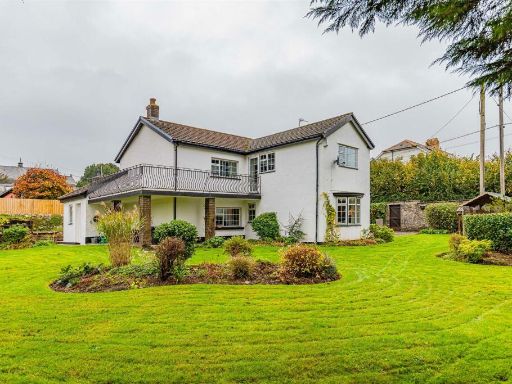 4 bedroom farm house for sale in Bonvilston, Cardiff, CF5 — £600,000 • 4 bed • 2 bath • 2694 ft²
4 bedroom farm house for sale in Bonvilston, Cardiff, CF5 — £600,000 • 4 bed • 2 bath • 2694 ft²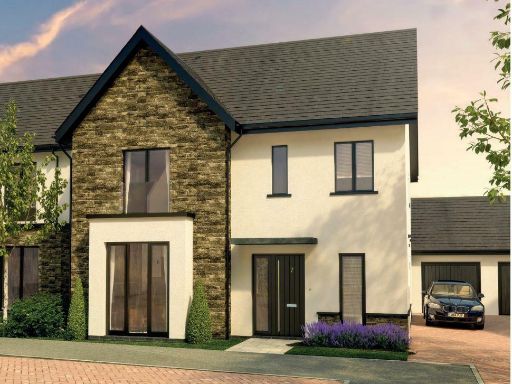 4 bedroom detached house for sale in Cottrell Gardens Bonvilston, Vale of Glamorgan, CF5 6FX, CF5 — £649,950 • 4 bed • 2 bath • 2187 ft²
4 bedroom detached house for sale in Cottrell Gardens Bonvilston, Vale of Glamorgan, CF5 6FX, CF5 — £649,950 • 4 bed • 2 bath • 2187 ft²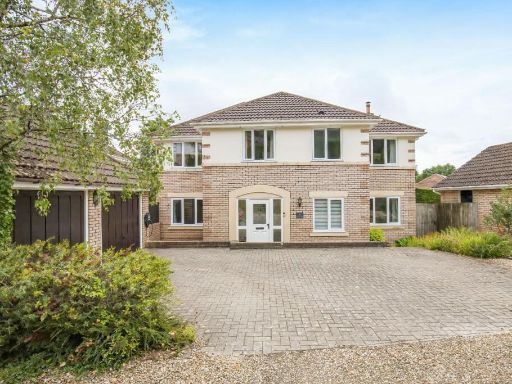 5 bedroom detached house for sale in 4 Is Y Coed, Wenvoe, CF5 6DL, CF5 — £789,950 • 5 bed • 2 bath • 1949 ft²
5 bedroom detached house for sale in 4 Is Y Coed, Wenvoe, CF5 6DL, CF5 — £789,950 • 5 bed • 2 bath • 1949 ft²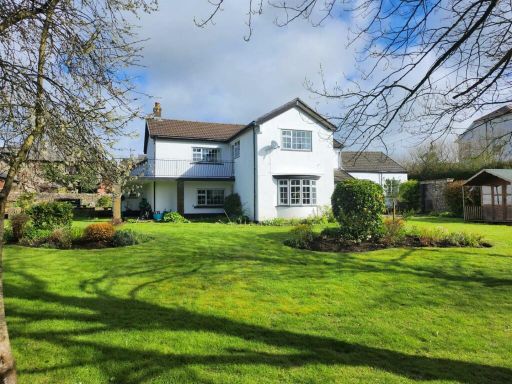 4 bedroom detached house for sale in Bonvilston, Nr Cowbrige, CF5 — £600,000 • 4 bed • 2 bath • 2792 ft²
4 bedroom detached house for sale in Bonvilston, Nr Cowbrige, CF5 — £600,000 • 4 bed • 2 bath • 2792 ft²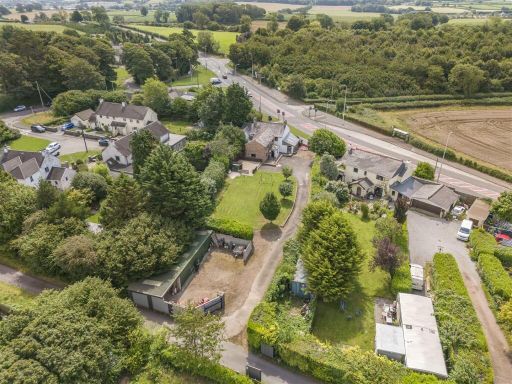 5 bedroom detached house for sale in Pentre Meyrick, Cowbridge, CF71 — £899,950 • 5 bed • 2 bath • 2411 ft²
5 bedroom detached house for sale in Pentre Meyrick, Cowbridge, CF71 — £899,950 • 5 bed • 2 bath • 2411 ft²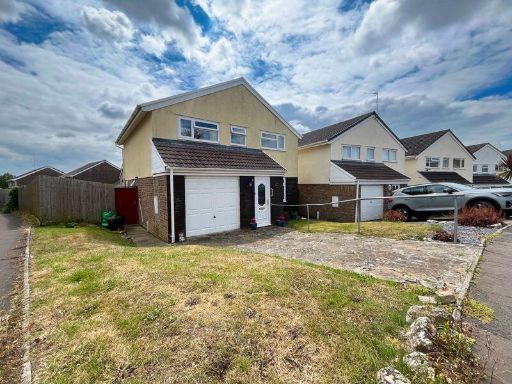 4 bedroom detached house for sale in 32 Cardigan Crescent, Llantwit Major, The Vale of Glamorgan CF61 2GP, CF61 — £340,000 • 4 bed • 2 bath • 1347 ft²
4 bedroom detached house for sale in 32 Cardigan Crescent, Llantwit Major, The Vale of Glamorgan CF61 2GP, CF61 — £340,000 • 4 bed • 2 bath • 1347 ft²