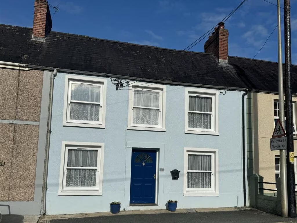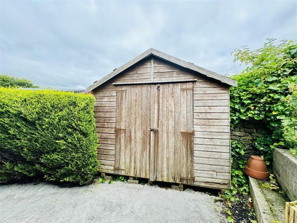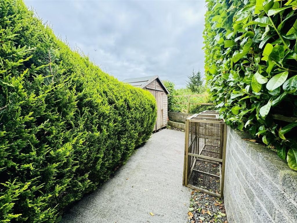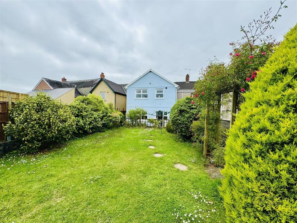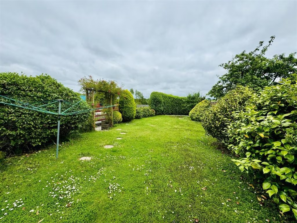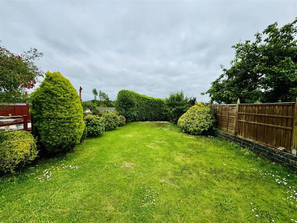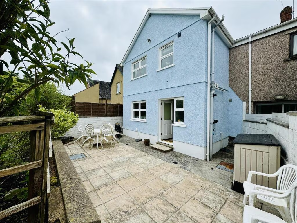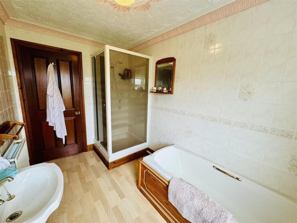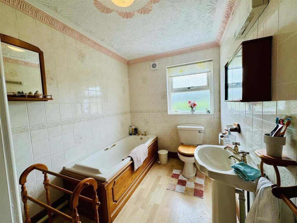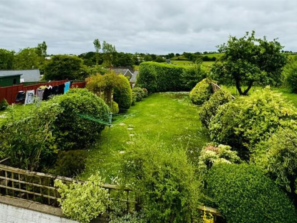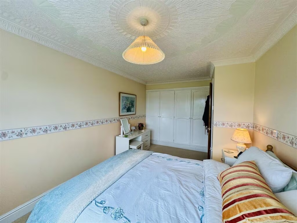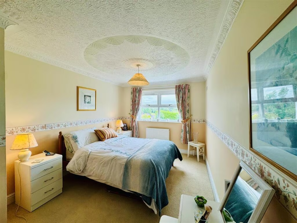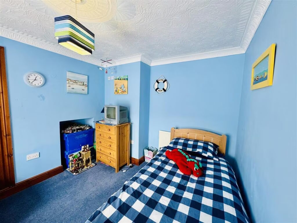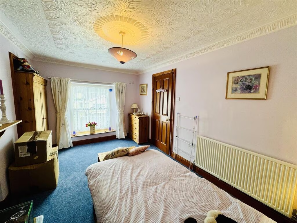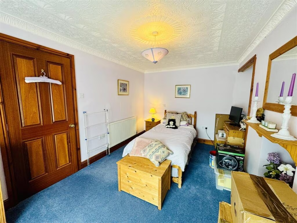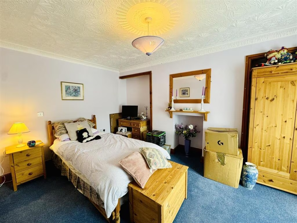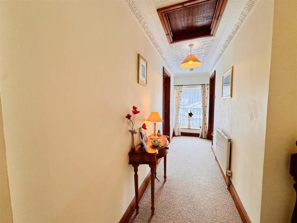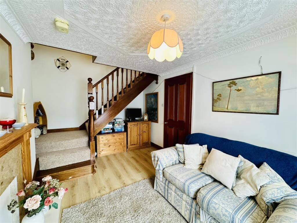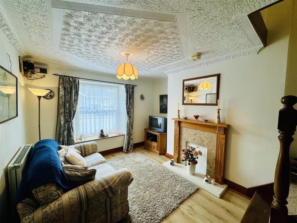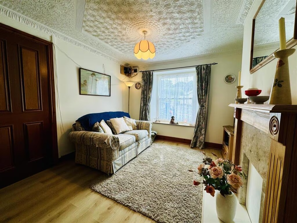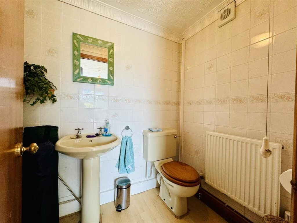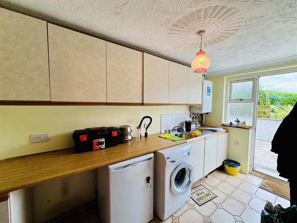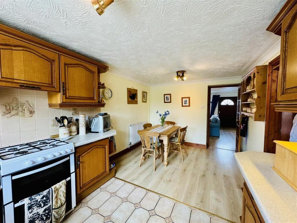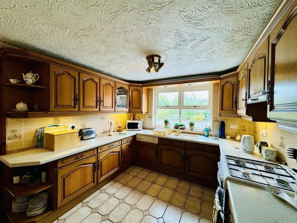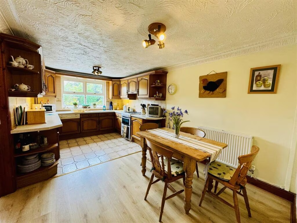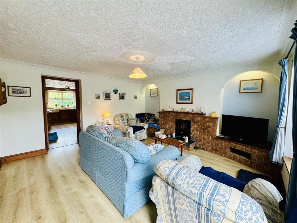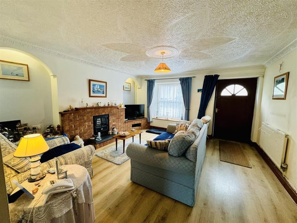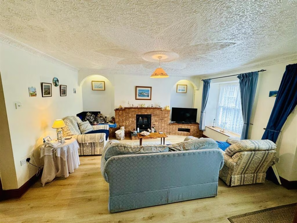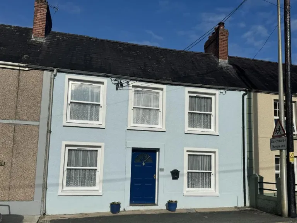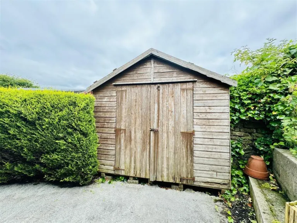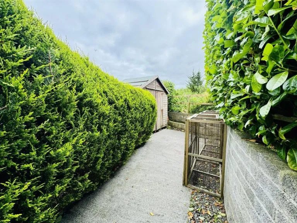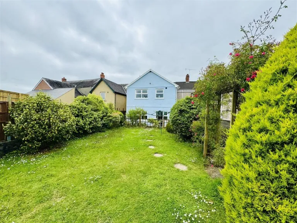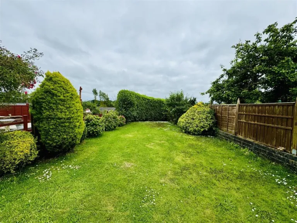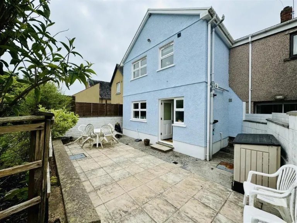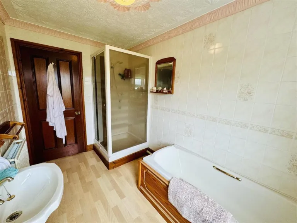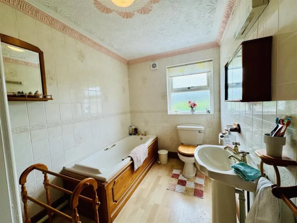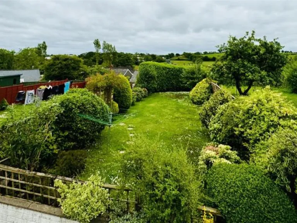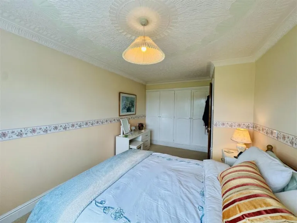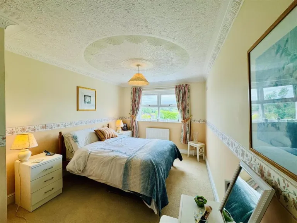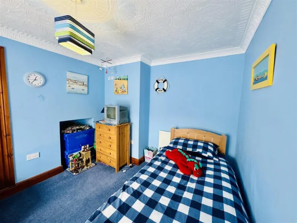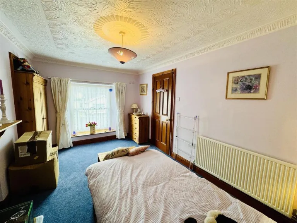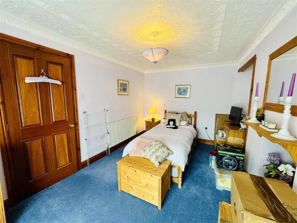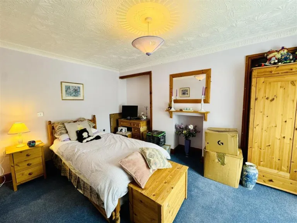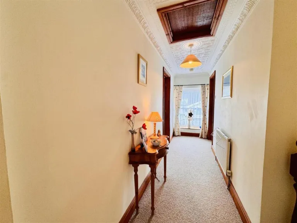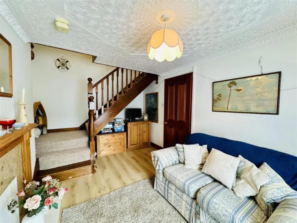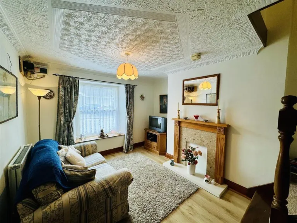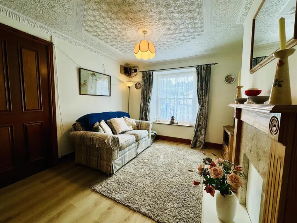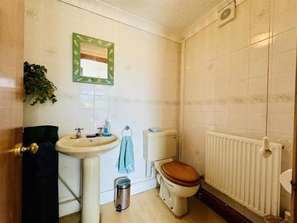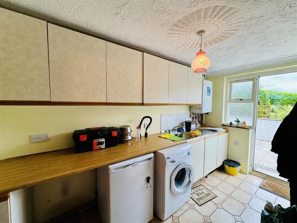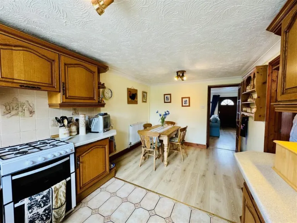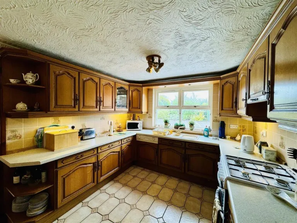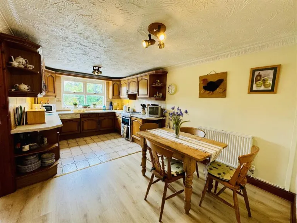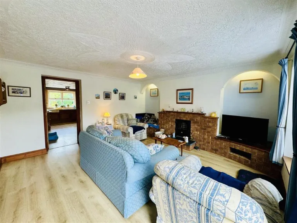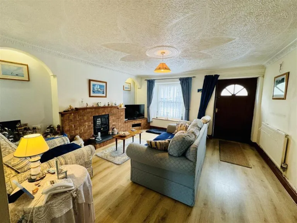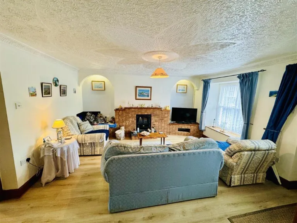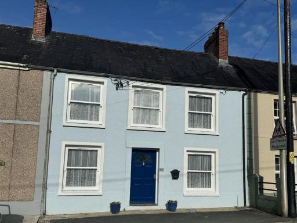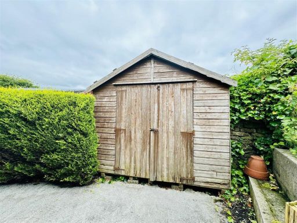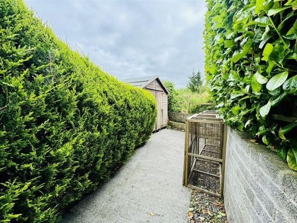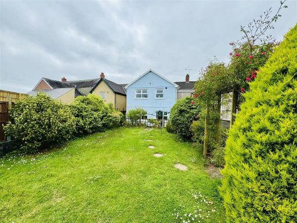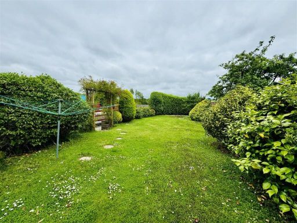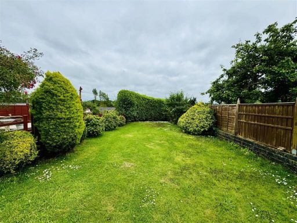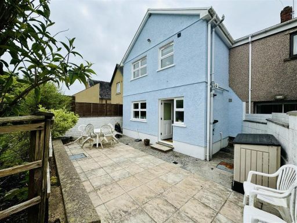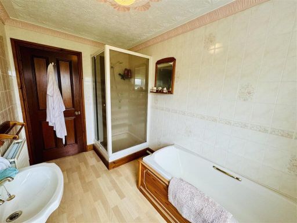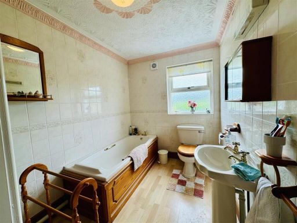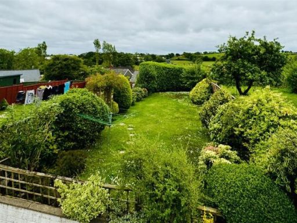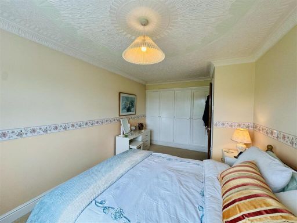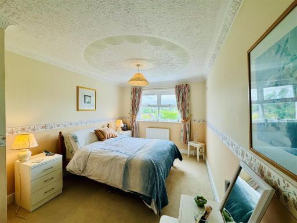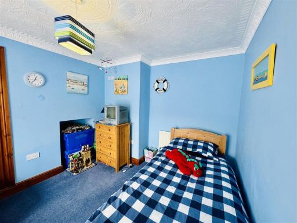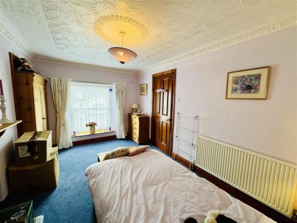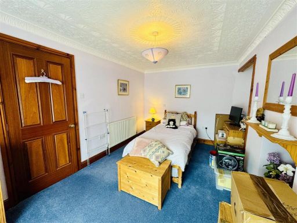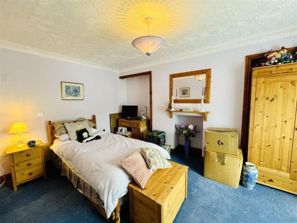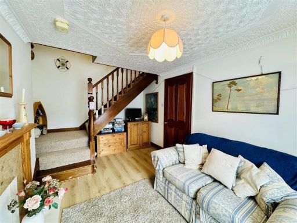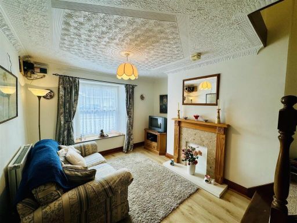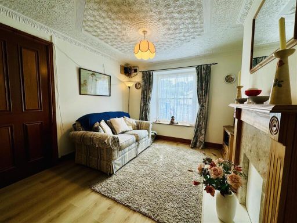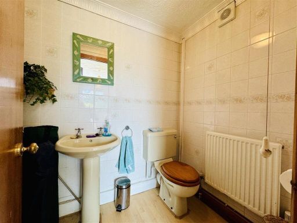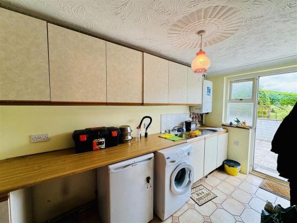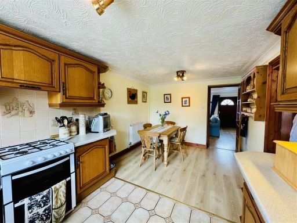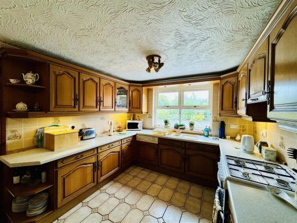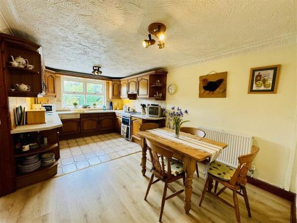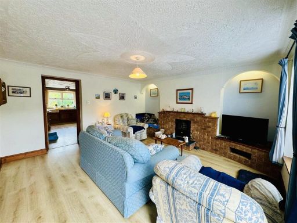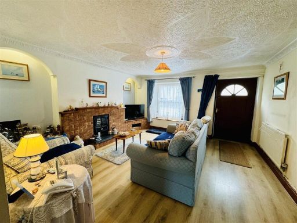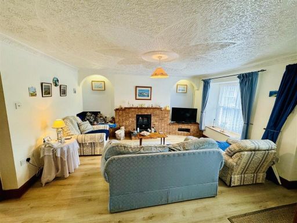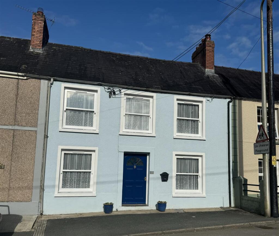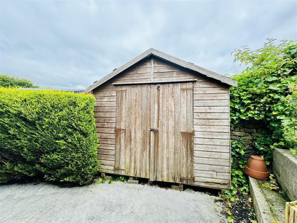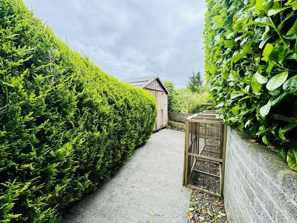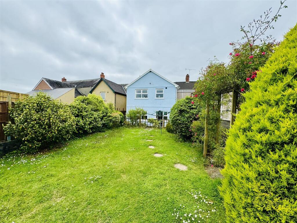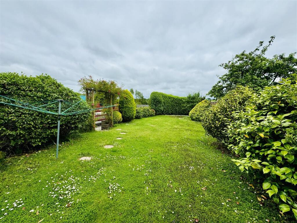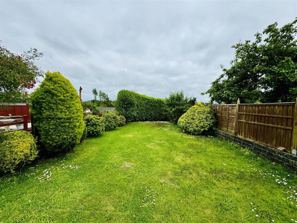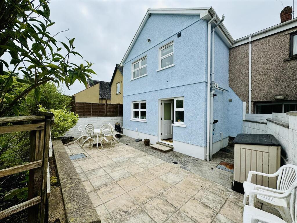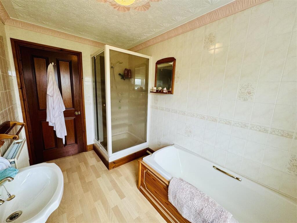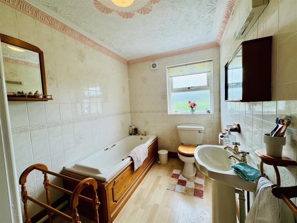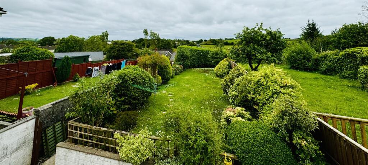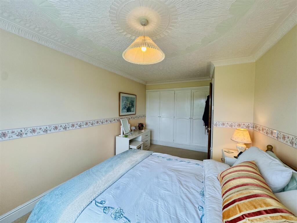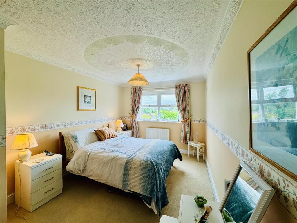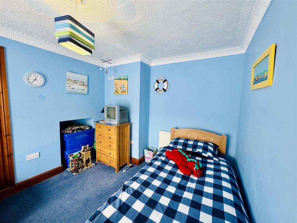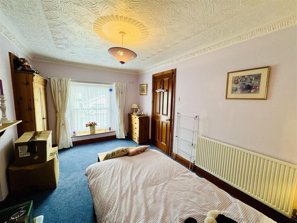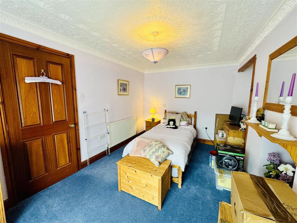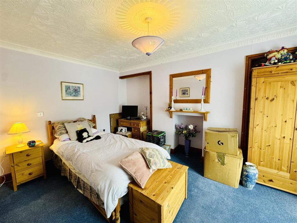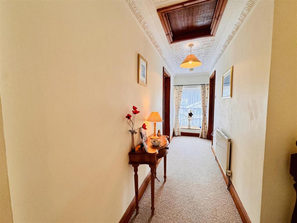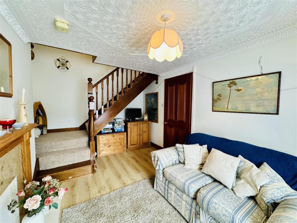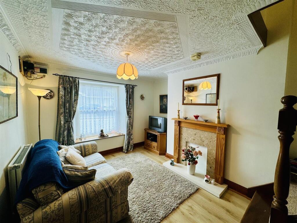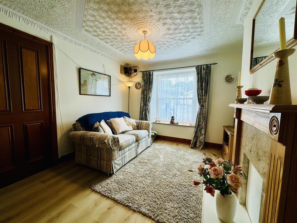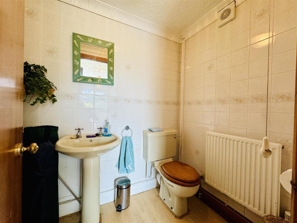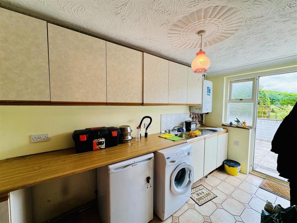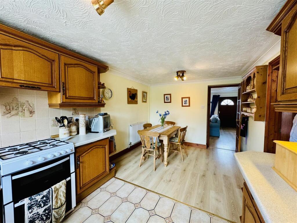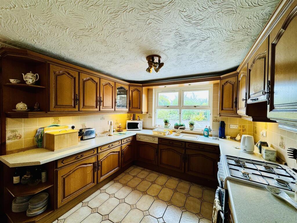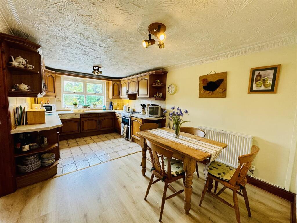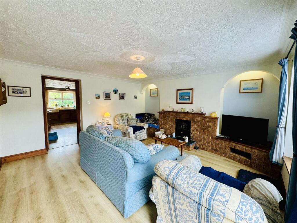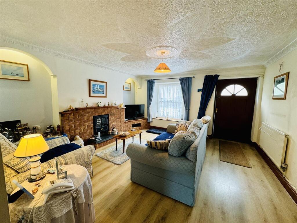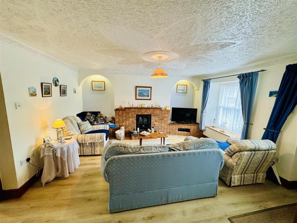Summary - 2 OSBORNE TERRACE ST CLEARS CARMARTHEN SA33 4EP
3 bed 1 bath Terraced
Spacious, refurbished three-bed period house with large garden in central St Clears..
Large 1,271 sq ft Victorian mid-terrace with three receptions
Newly renovated and extended; modern kitchen and utility fitted
Three bedrooms and generous family bathroom; flexible layout
Large enclosed rear garden with paved patio and timber shed
Freehold tenure, low crime, no flood risk, affordable Council Tax
Stone/granite walls likely uninsulated — consider energy upgrades
Average mobile and broadband speeds for the village location
Area classed as very deprived — may affect long-term resale
Set in the centre of St Clears, 2 Osborne Terrace is a deceptively spacious Victorian mid-terrace presented as a newly refurbished and extended home. At about 1,271 sq ft it offers three reception rooms, three bedrooms and a generous bathroom — versatile space for family living, home working or a guest room. The property benefits from modern kitchen and utility fittings and a Worcester gas boiler serving radiators throughout.
A large, enclosed rear garden and paved patio give a private outdoor living area with established hedging and a timber shed for storage. The house has retained period details such as sash-style windows, decorative fireplaces and a rendered façade that add character and charm. Practical positives include freehold tenure, low local crime, no flood risk and affordable council tax (Band C).
Notable practical points: the terraced core was built before 1900 with granite/whinstone walls that are assumed to have no cavity insulation, so buyers should consider potential heat-loss and future insulation works. Broadband and mobile signal are average for the village; the plot sits in an area described as very deprived, which may affect resale prospects. The garden shed is weathered and the rear enclosed storage area requires basic upkeep.
This home suits buyers seeking a characterful, ready-to-live-in family house in a small market village who still want scope to improve energy performance and add value. Any purchaser should commission their own survey to confirm construction details, services and the condition of the boiler, plumbing and electrics before exchange.
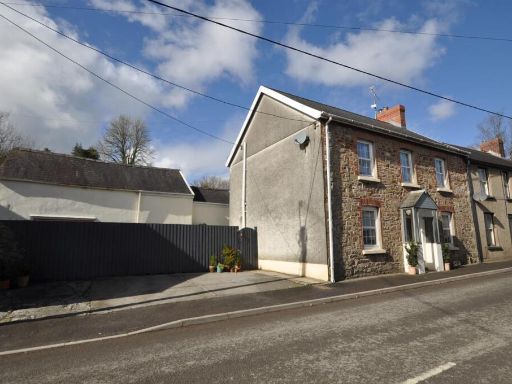 3 bedroom end of terrace house for sale in High Street, St. Clears, Carmarthen, SA33 — £254,500 • 3 bed • 1 bath • 1131 ft²
3 bedroom end of terrace house for sale in High Street, St. Clears, Carmarthen, SA33 — £254,500 • 3 bed • 1 bath • 1131 ft²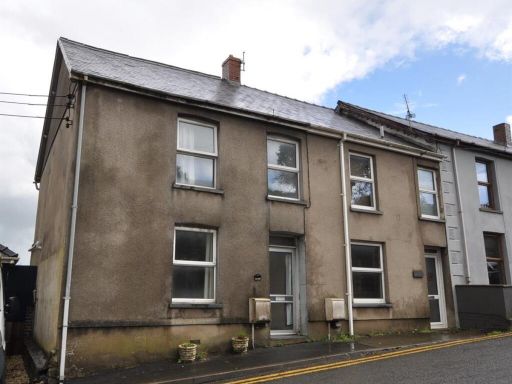 3 bedroom house for sale in High Street, St. Clears, Carmarthen, SA33 — £127,000 • 3 bed • 1 bath • 991 ft²
3 bedroom house for sale in High Street, St. Clears, Carmarthen, SA33 — £127,000 • 3 bed • 1 bath • 991 ft²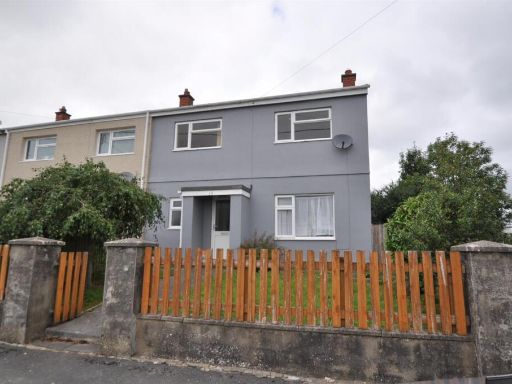 3 bedroom end of terrace house for sale in Maesybryn, St. Clears, Carmarthen, SA33 — £179,950 • 3 bed • 2 bath • 948 ft²
3 bedroom end of terrace house for sale in Maesybryn, St. Clears, Carmarthen, SA33 — £179,950 • 3 bed • 2 bath • 948 ft²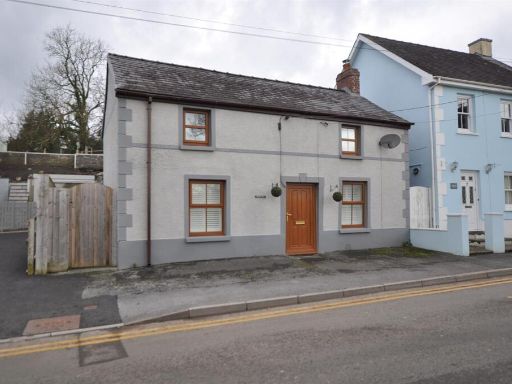 3 bedroom house for sale in Bridge Street, St. Clears, Carmarthen, SA33 — £245,000 • 3 bed • 1 bath • 1023 ft²
3 bedroom house for sale in Bridge Street, St. Clears, Carmarthen, SA33 — £245,000 • 3 bed • 1 bath • 1023 ft²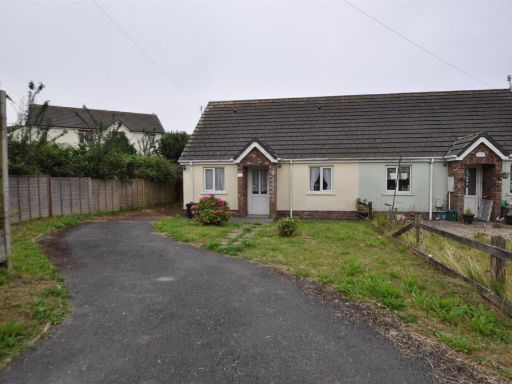 3 bedroom house for sale in Station Road, St. Clears, Carmarthen, SA33 — £162,500 • 3 bed • 1 bath • 748 ft²
3 bedroom house for sale in Station Road, St. Clears, Carmarthen, SA33 — £162,500 • 3 bed • 1 bath • 748 ft²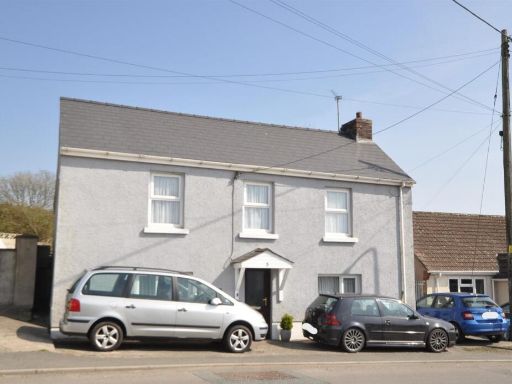 3 bedroom detached house for sale in Bridge Street, St. Clears, Carmarthen, SA33 — £285,000 • 3 bed • 1 bath • 1335 ft²
3 bedroom detached house for sale in Bridge Street, St. Clears, Carmarthen, SA33 — £285,000 • 3 bed • 1 bath • 1335 ft²