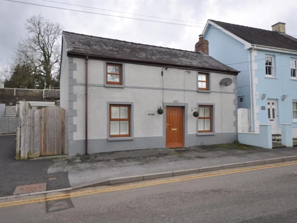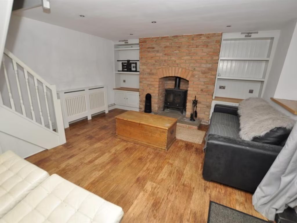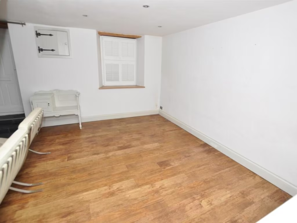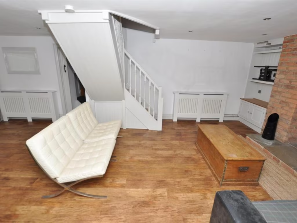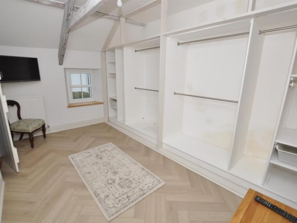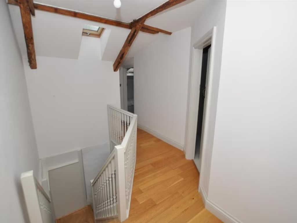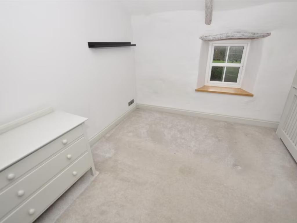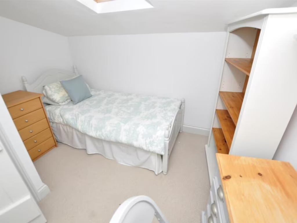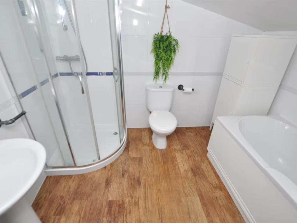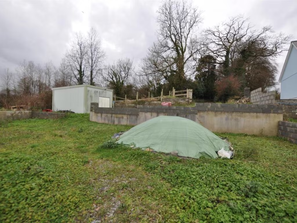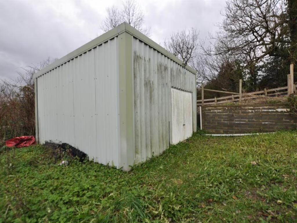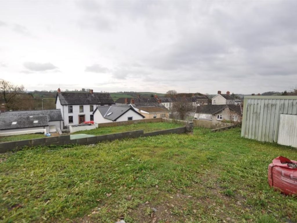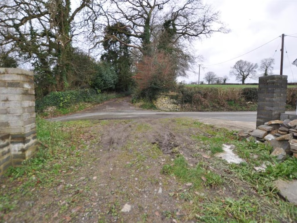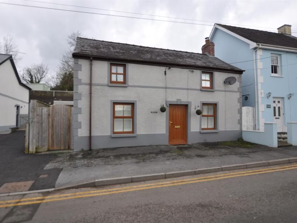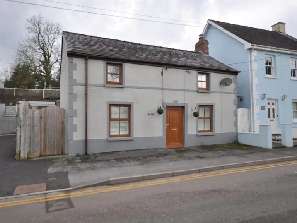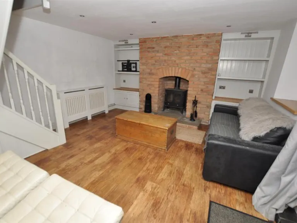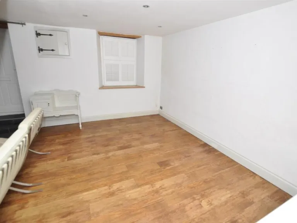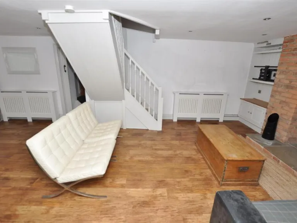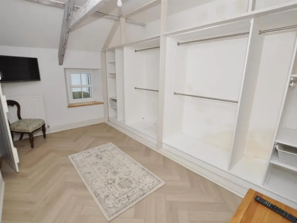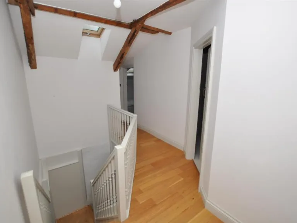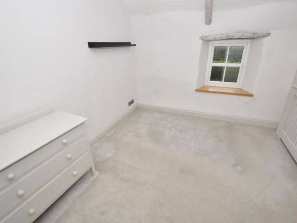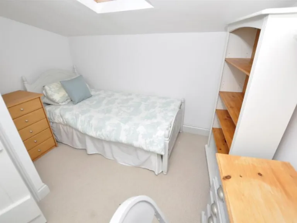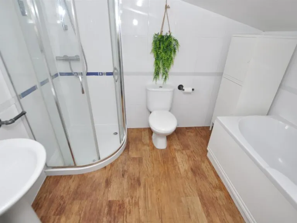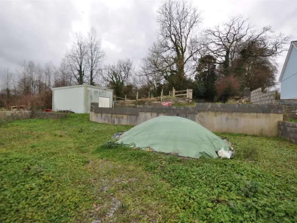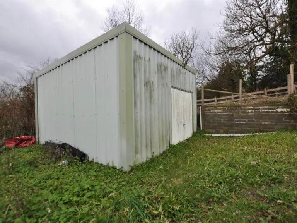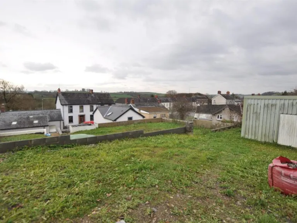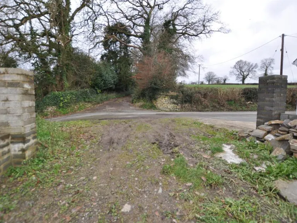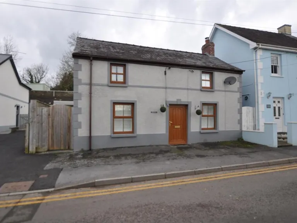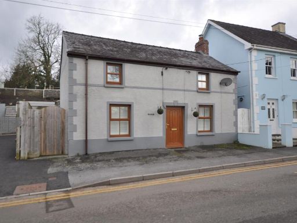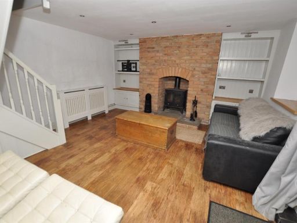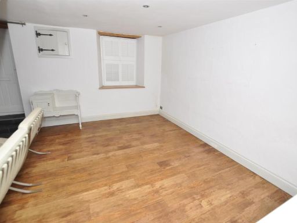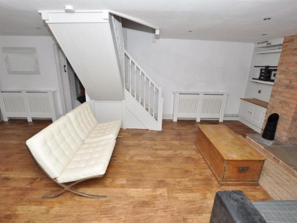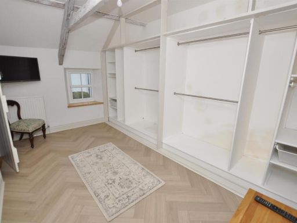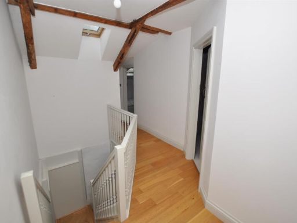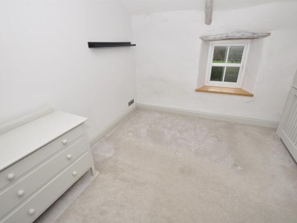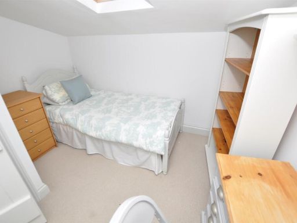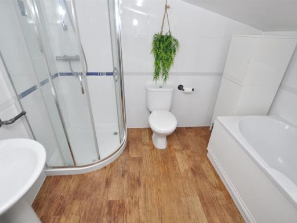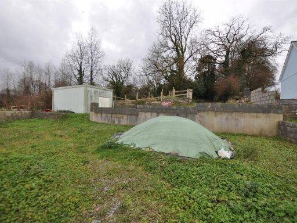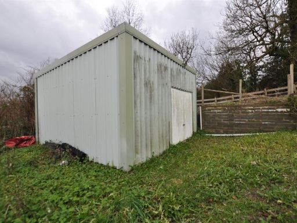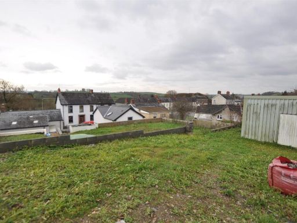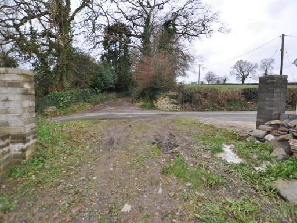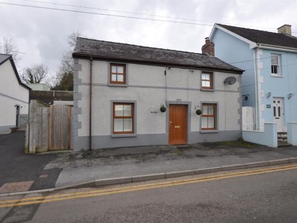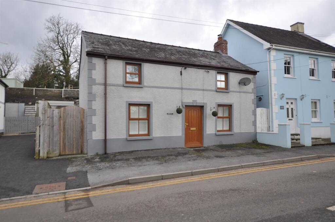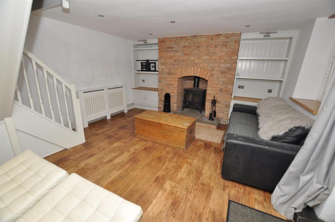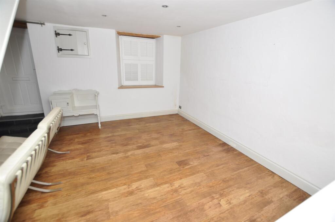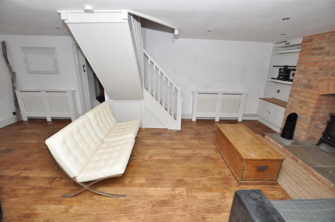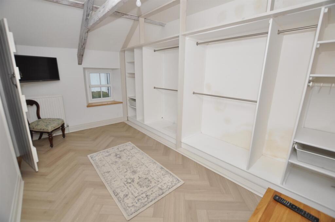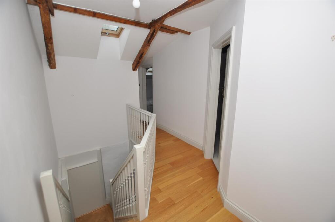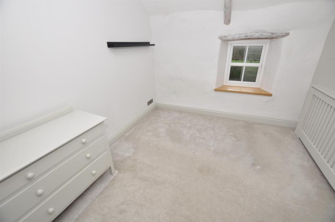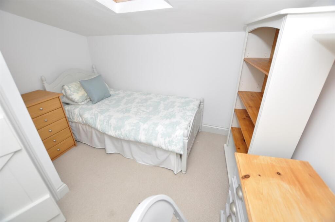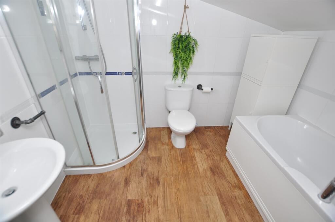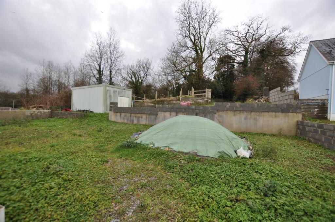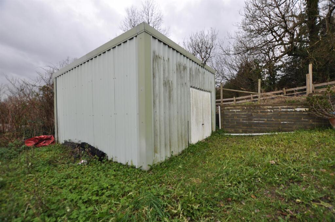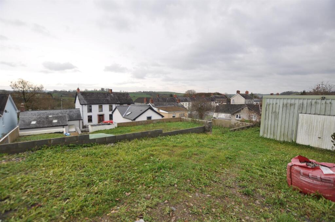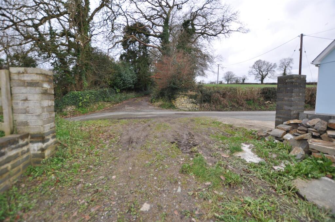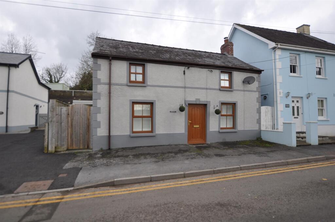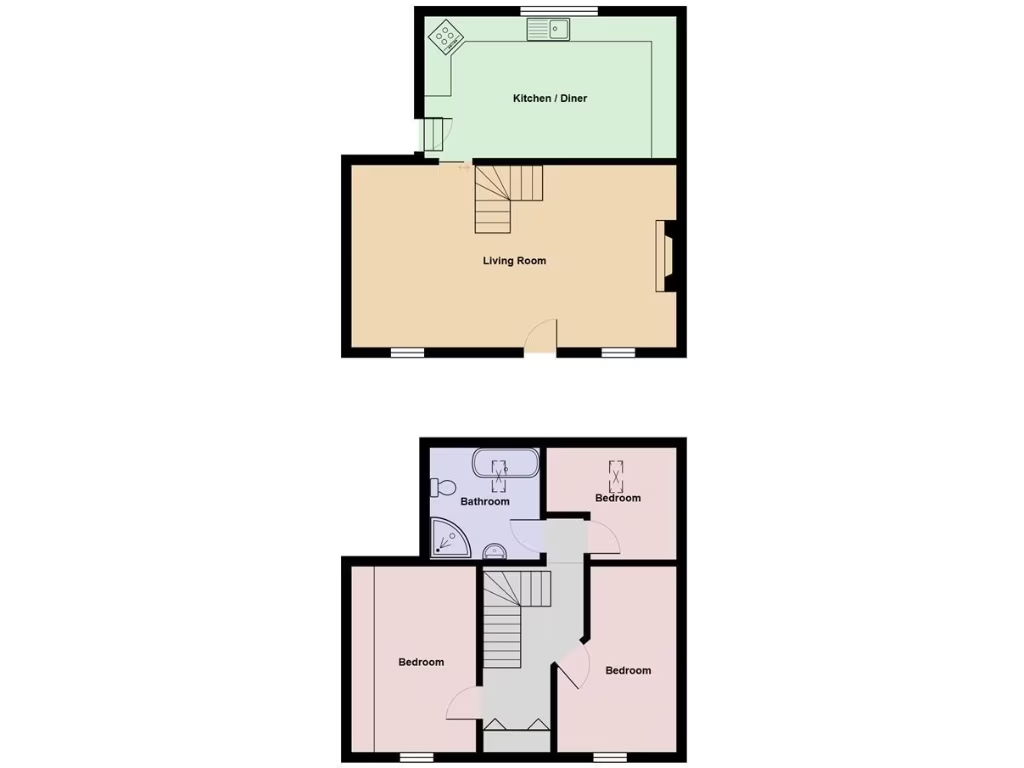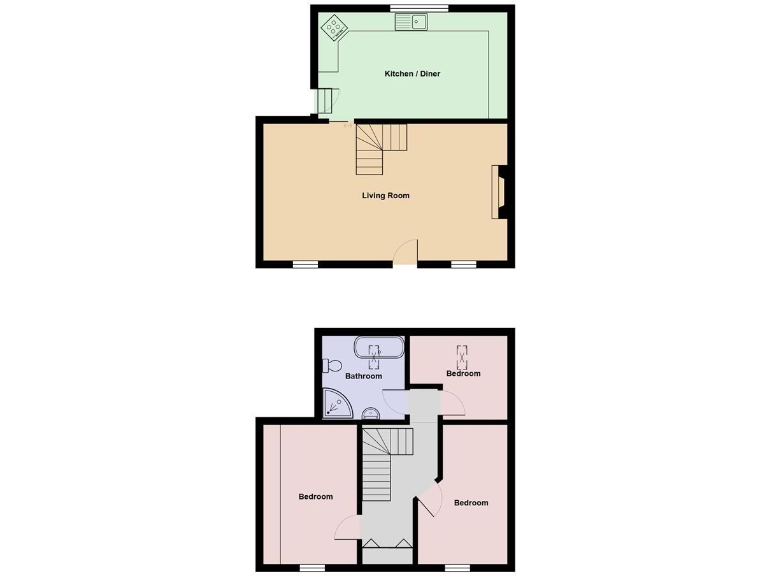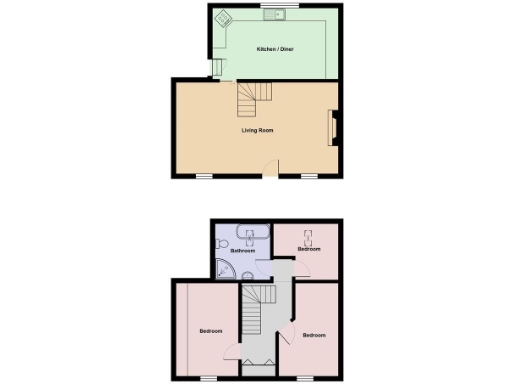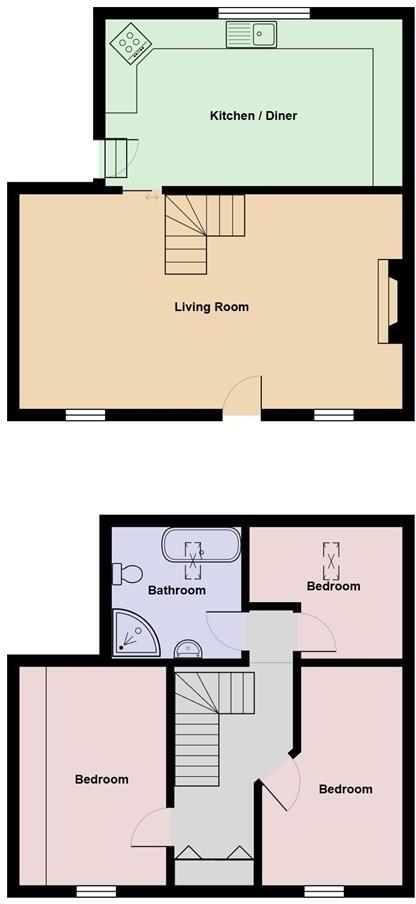Summary - MANHEULOG BRIDGE STREET ST CLEARS CARMARTHEN SA33 4EG
3 bed 1 bath House
Charming three-bedroom village cottage with large garden and garage, newly modernised..
- Newly renovated double-fronted stone cottage with period features
- Open-plan lounge/diner with wood burner and built-in shelving
- Extended kitchen/breakfast room, modern fittings and utility space
- Three bedrooms and a four-piece family bathroom
- Large plot with driveway, garage/workshop and tiered rear garden
- Potential for further parking/land-use subject to planning consent
- Oil-fired central heating; walls assumed uninsulated (potential upgrades)
- Located in a very deprived area; average broadband and mobile signal
A recently renovated double-fronted stone cottage on Bridge Street, Manheulog offers a blend of period character and modern comforts. The open-plan lounge/diner, exposed beams and wood-burning stove create a warm family hub, while the extended kitchen/breakfast room provides practical everyday space. Three bedrooms and a refurbished four-piece bathroom suit family life or flexible use as home office space.
Externally the house sits on a large plot with a driveway and garage/workshop, plus tiered landscaped garden areas. There is potential for additional parking or land-use changes subject to necessary planning consent, offering scope to increase convenience or value.
Practical points to note: the property is oil-heated with a boiler and radiators, and the original granite or whinstone walls are assumed uninsulated. It lies in a very deprived area statistically, with average broadband and mobile signal. These factors affect running costs and may require further upgrade work despite the recent renovation.
Located in St Clears village, the home is within walking distance of local amenities including a primary school, doctors, shops and pubs, and is about ten minutes’ drive from Carmarthen. Freehold tenure, low local crime and moderate council tax add to the practical appeal for families seeking village living with easy access to a market town.
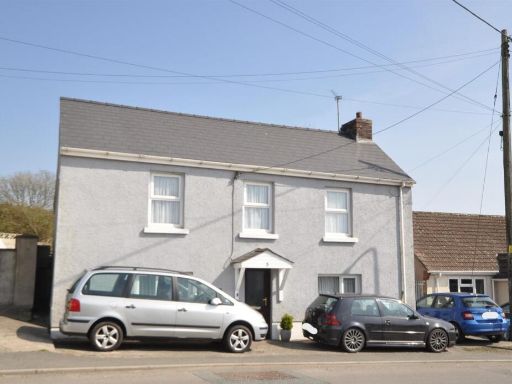 3 bedroom detached house for sale in Bridge Street, St. Clears, Carmarthen, SA33 — £285,000 • 3 bed • 1 bath • 1335 ft²
3 bedroom detached house for sale in Bridge Street, St. Clears, Carmarthen, SA33 — £285,000 • 3 bed • 1 bath • 1335 ft²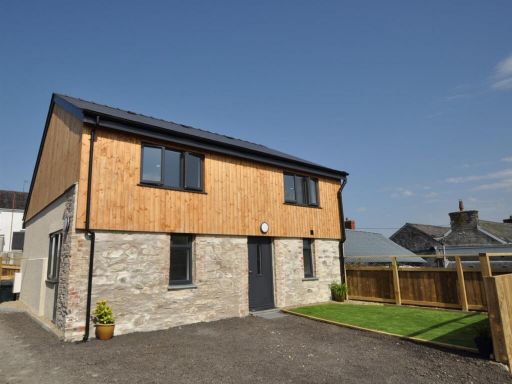 3 bedroom detached house for sale in Llanboidy, Whitland, SA34 — £249,500 • 3 bed • 2 bath • 1012 ft²
3 bedroom detached house for sale in Llanboidy, Whitland, SA34 — £249,500 • 3 bed • 2 bath • 1012 ft²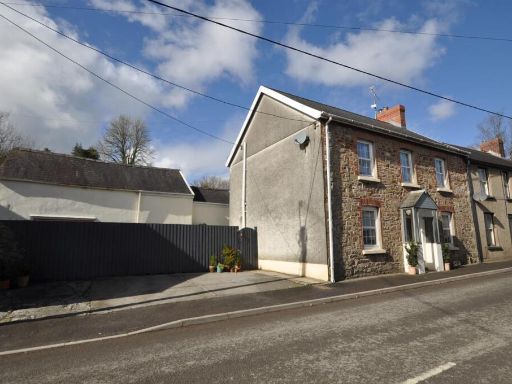 3 bedroom end of terrace house for sale in High Street, St. Clears, Carmarthen, SA33 — £254,500 • 3 bed • 1 bath • 1131 ft²
3 bedroom end of terrace house for sale in High Street, St. Clears, Carmarthen, SA33 — £254,500 • 3 bed • 1 bath • 1131 ft²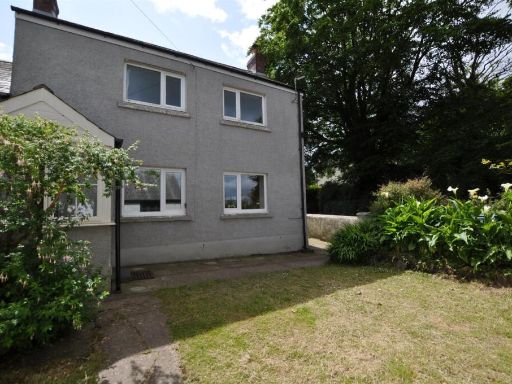 2 bedroom semi-detached house for sale in Llanybri, Carmarthen, SA33 — £174,950 • 2 bed • 2 bath • 893 ft²
2 bedroom semi-detached house for sale in Llanybri, Carmarthen, SA33 — £174,950 • 2 bed • 2 bath • 893 ft²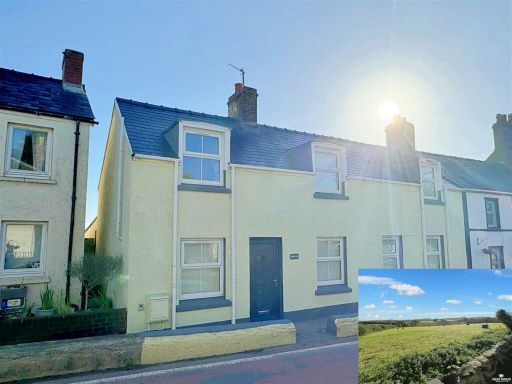 2 bedroom end of terrace house for sale in High Street, St. Clears, Carmarthen, SA33 — £230,000 • 2 bed • 2 bath • 1140 ft²
2 bedroom end of terrace house for sale in High Street, St. Clears, Carmarthen, SA33 — £230,000 • 2 bed • 2 bath • 1140 ft²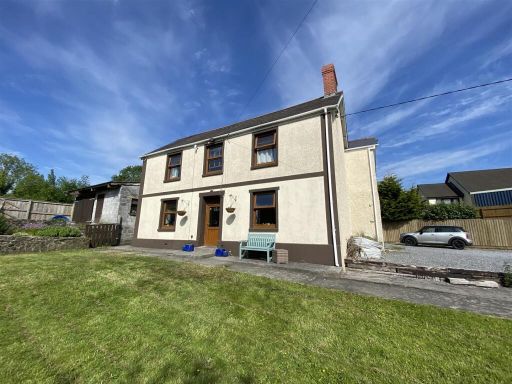 4 bedroom detached house for sale in St. Clears, Carmarthen, SA33 — £350,000 • 4 bed • 1 bath • 2155 ft²
4 bedroom detached house for sale in St. Clears, Carmarthen, SA33 — £350,000 • 4 bed • 1 bath • 2155 ft²