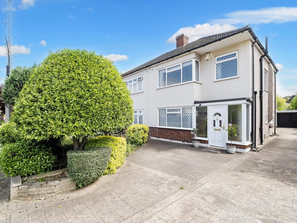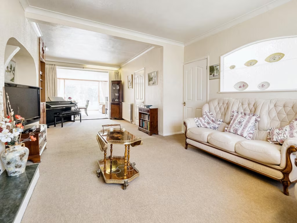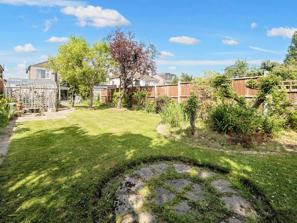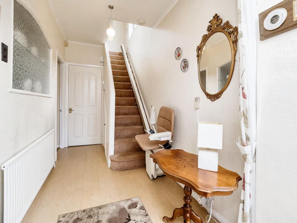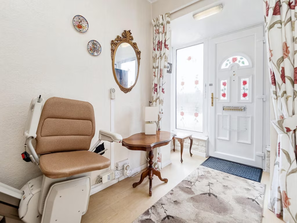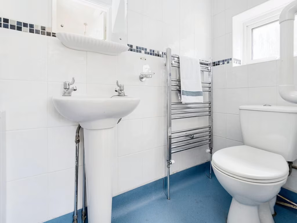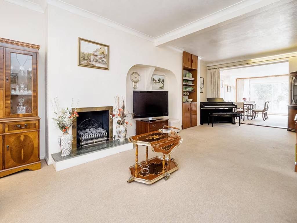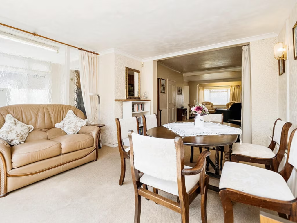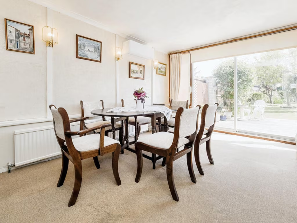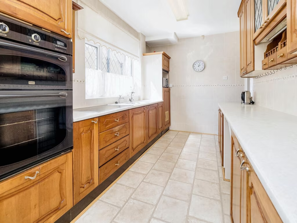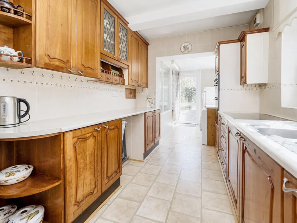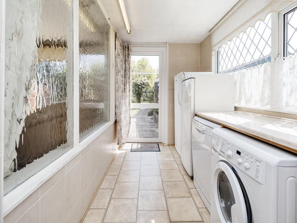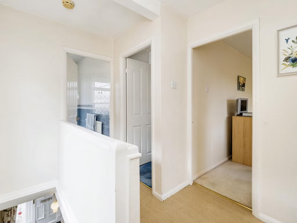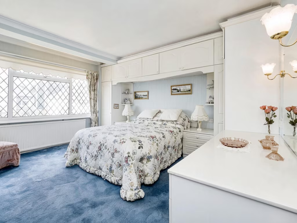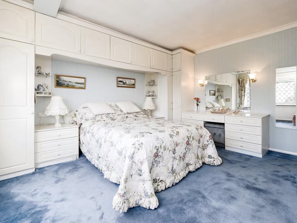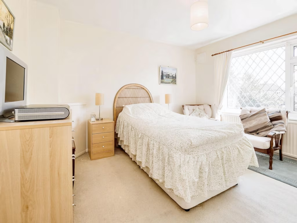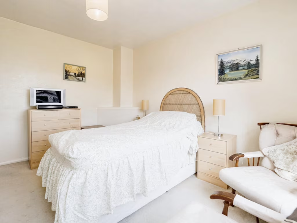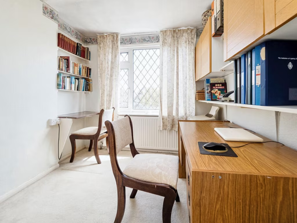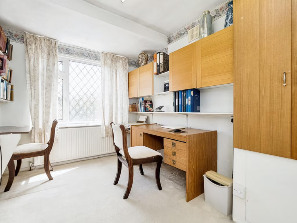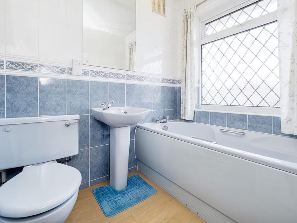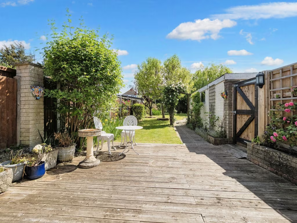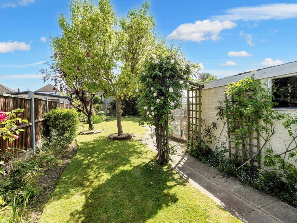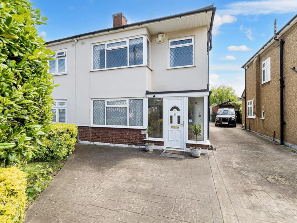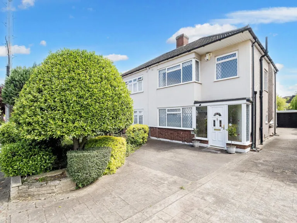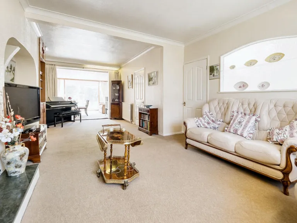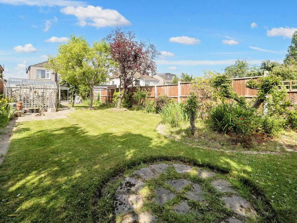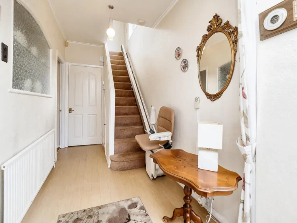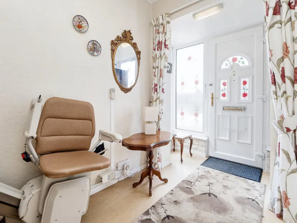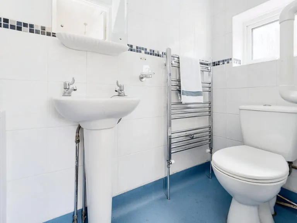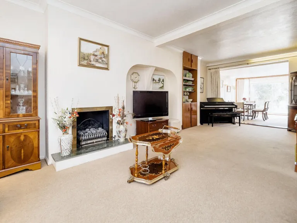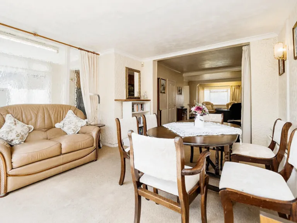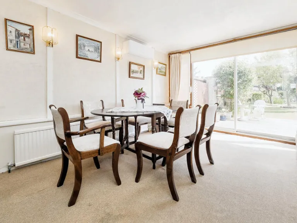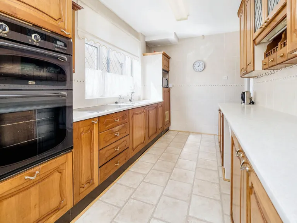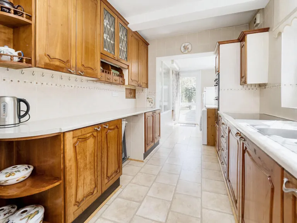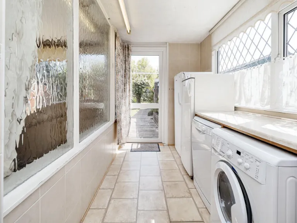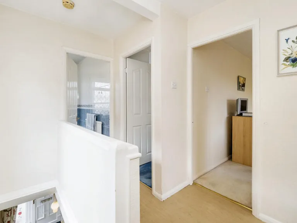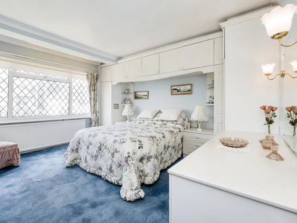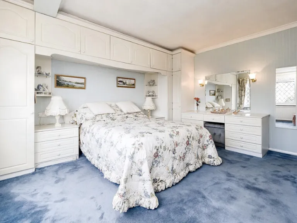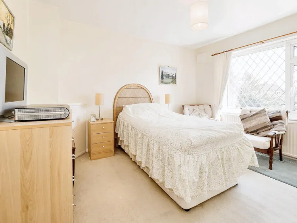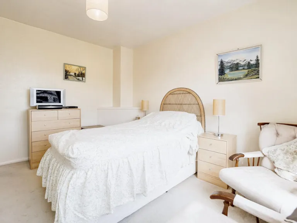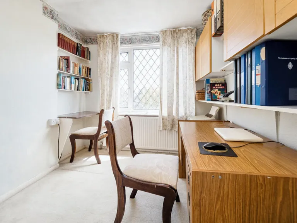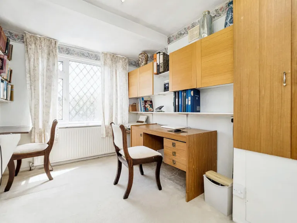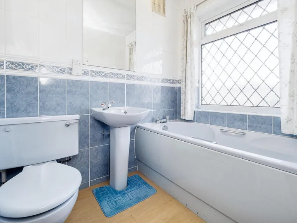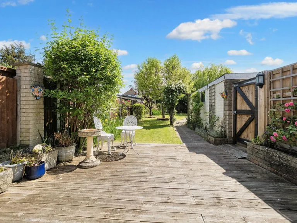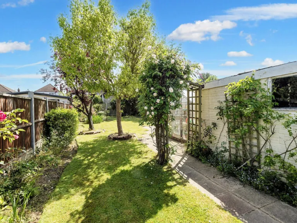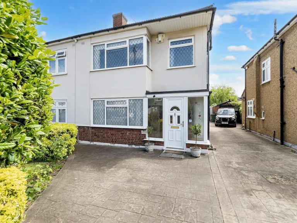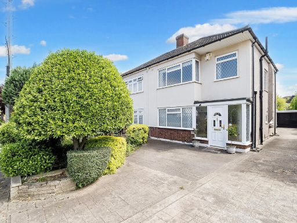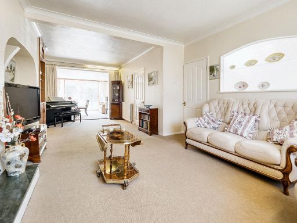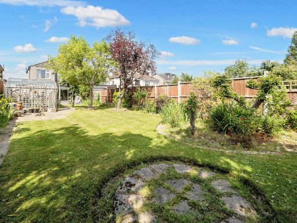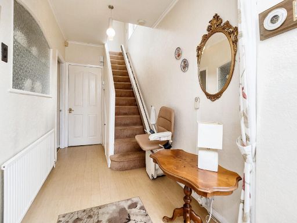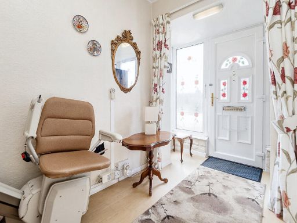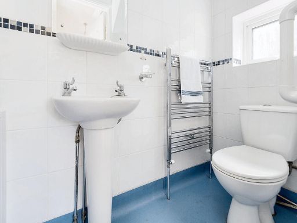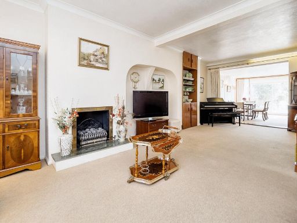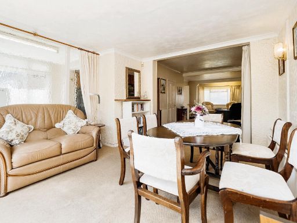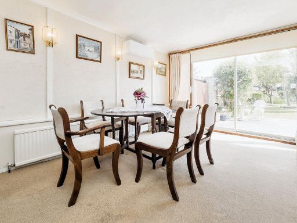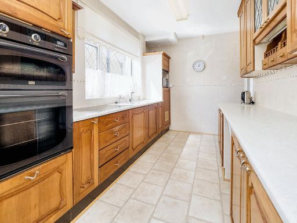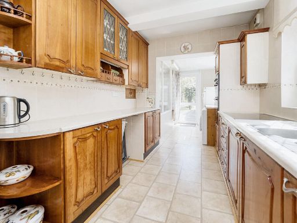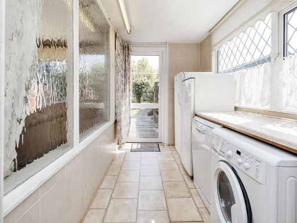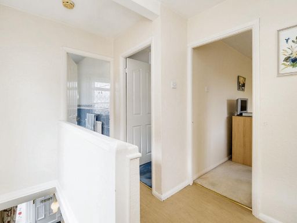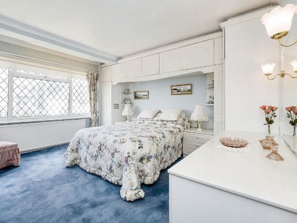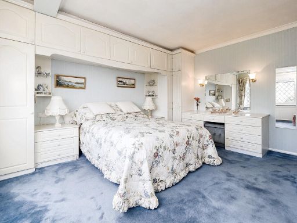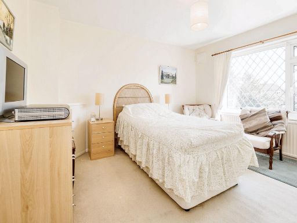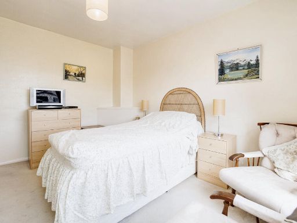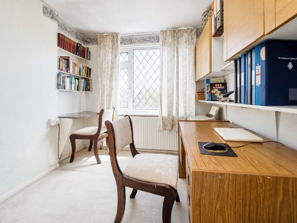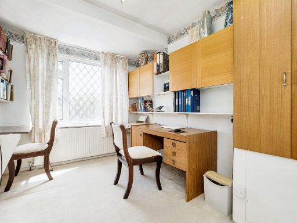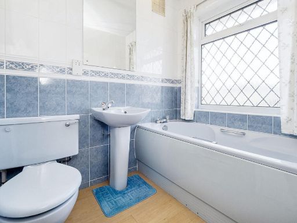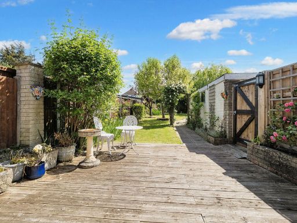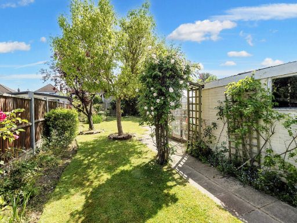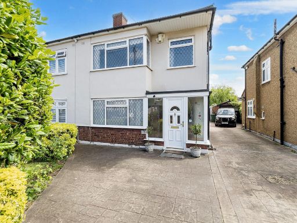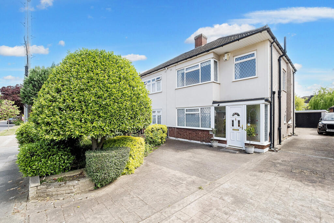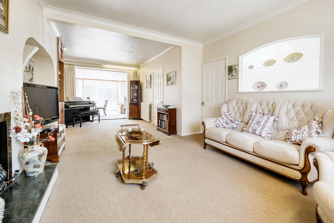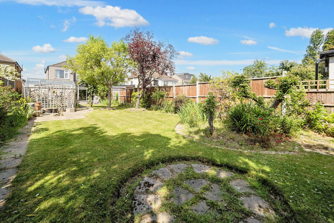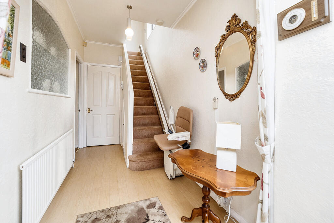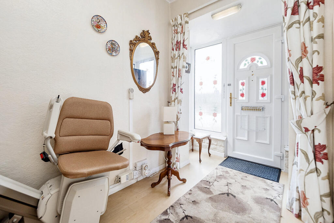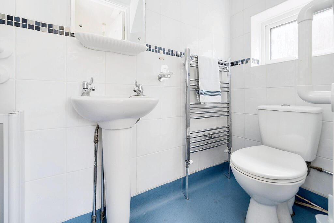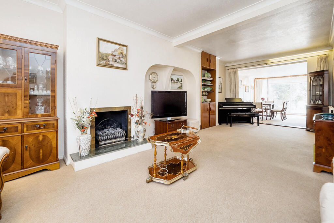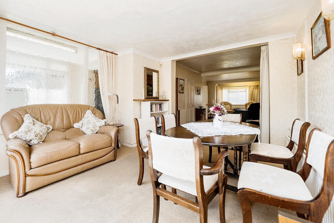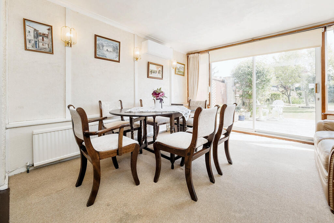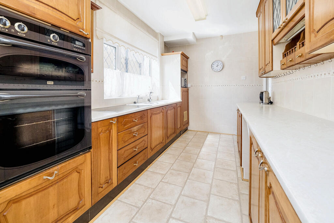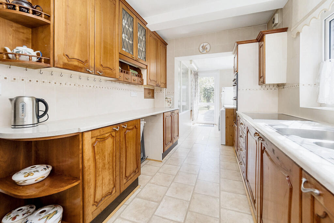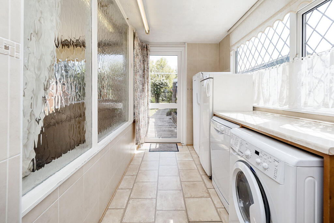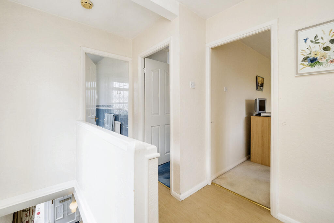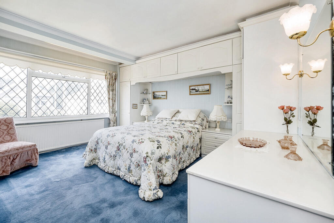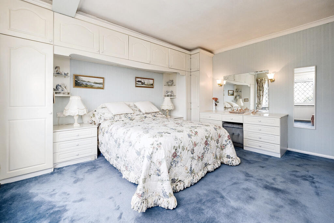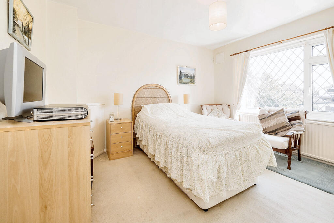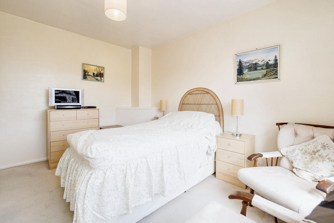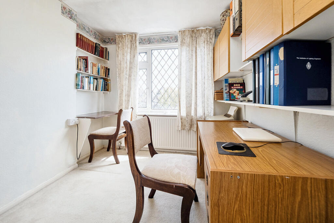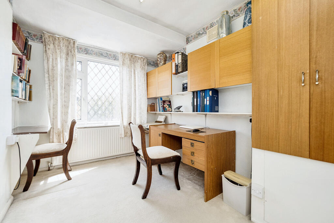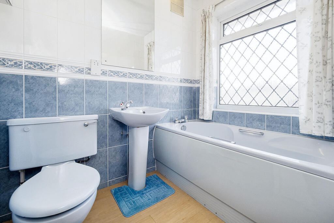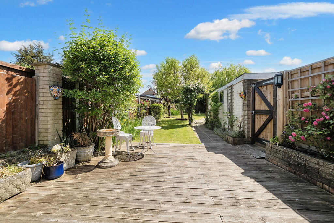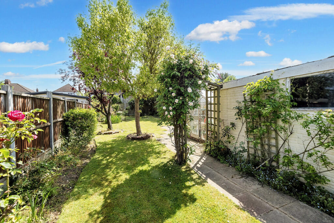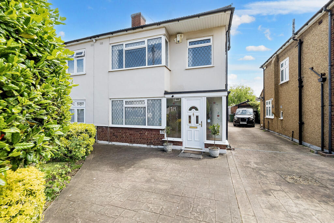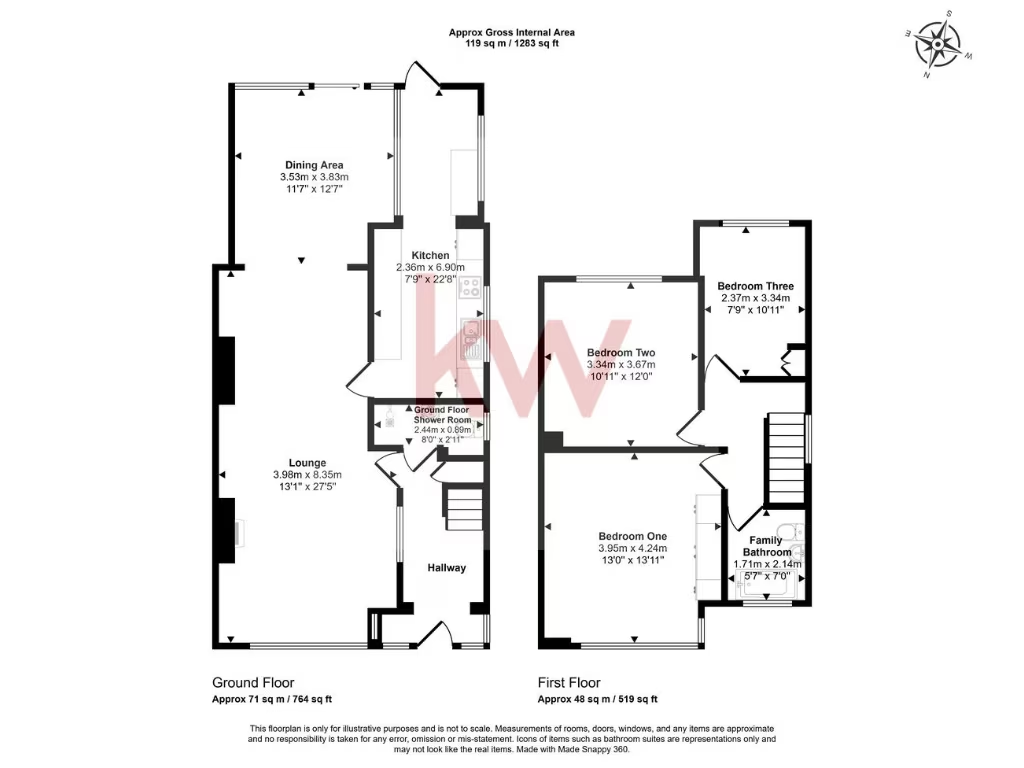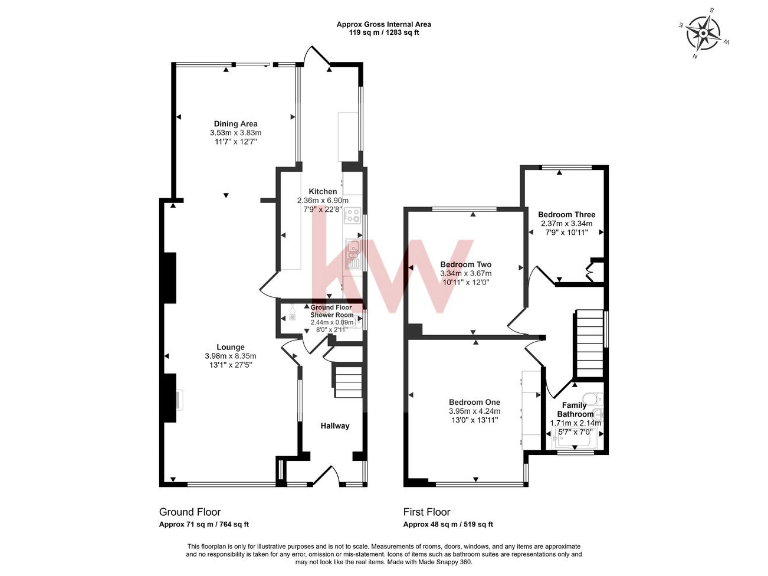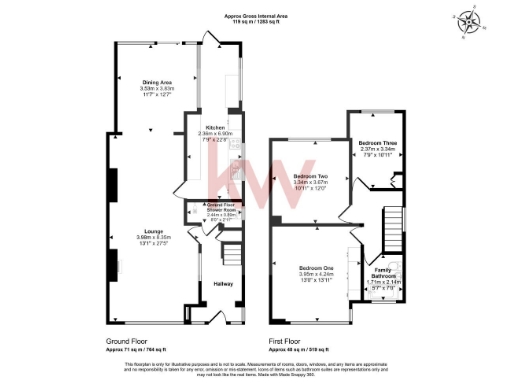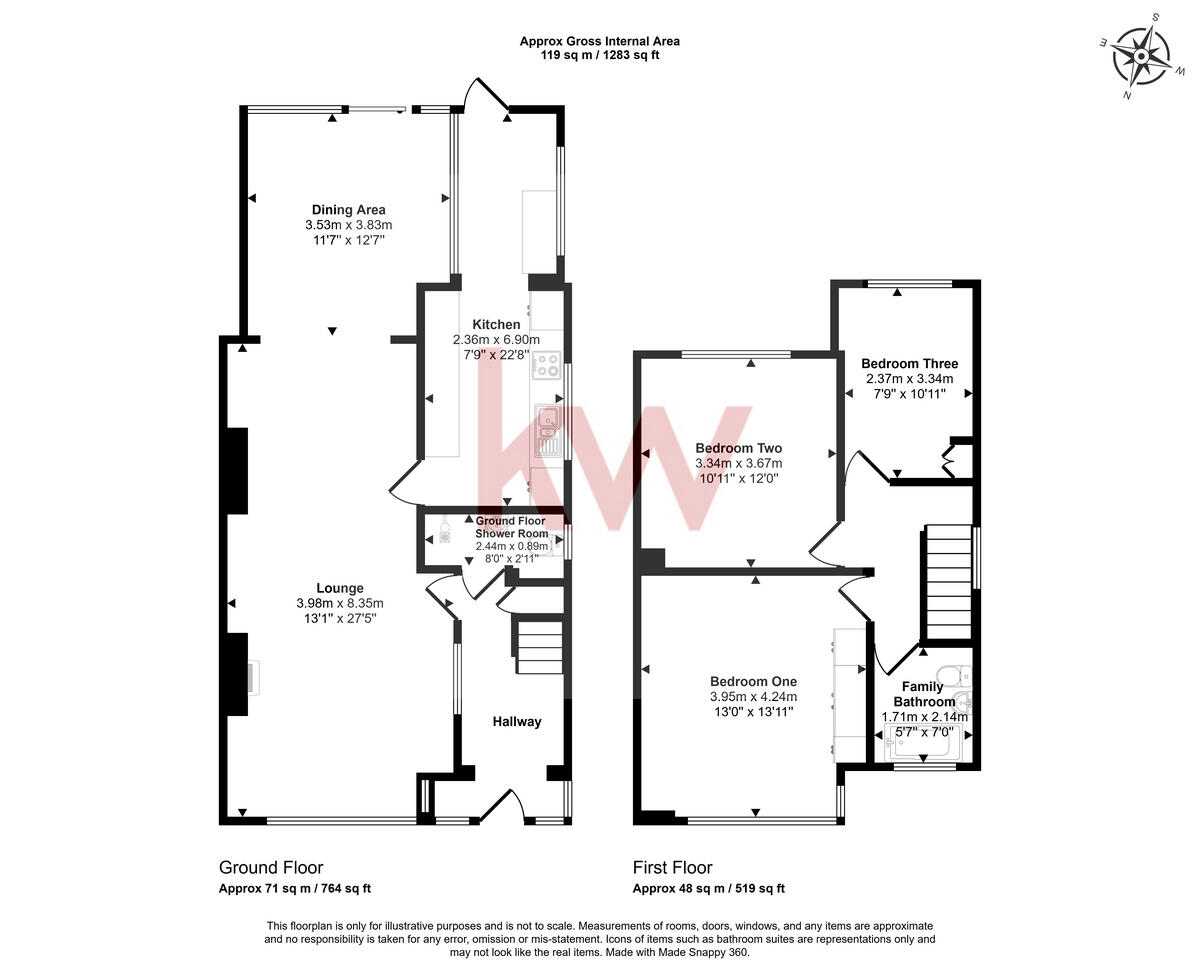Summary - Beauly Way, Romford, RM1 RM1 4XH
3 bed 2 bath Semi-Detached
Spacious three-bedroom home with 90' south garden and no onward chain.
Extended three-bedroom semi-detached family home, approx. 1,283 sq ft
Impressive through lounge plus separate dining area
90' south-facing rear garden — excellent outdoor space
Detached garage and off-street parking included
Ground-floor shower room plus first-floor family bathroom
Dated interior; requires modernization and thermal upgrades
Solid brick walls likely uninsulated; consider insulation works
Medium flood risk and above-average council tax
This extended three-bedroom semi-detached home in Rise Park offers generous family accommodation across approximately 1,283 sq ft. An impressive through lounge flows into a separate dining area, with a practical galley kitchen and a ground-floor shower room adding convenience. Upstairs are three excellent double bedrooms and a first-floor family bathroom. The property has obvious potential to add space with a loft conversion (STPP).
The 90' south-facing rear garden is a major asset for family life and summer entertaining; a detached garage and off-street parking add practicality. Located close to good local schools, parks and Romford station, the location suits families seeking space and transport links. Broadband speeds are fast and mobile signal is excellent.
Key considerations: the house dates from the 1930s–40s and appears to have solid brick walls without built-in insulation, so thermal upgrades and modernization are likely required. The interior is dated in places and will benefit from refurbishment. There is a medium flood risk and council tax is above average — factor these into running-cost estimates.
Chain-free sale gives a straightforward purchase route for buyers ready to move quickly. For families who prioritise space, garden orientation and local amenities, this property offers strong long-term potential once modernised.
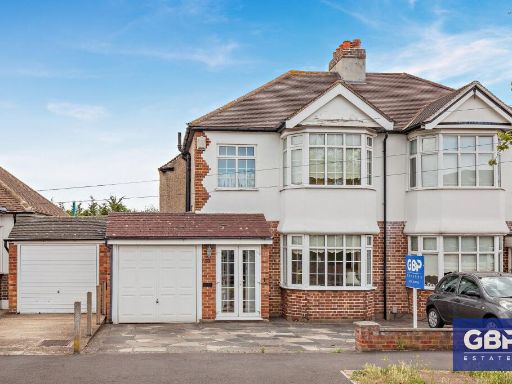 3 bedroom semi-detached house for sale in Dee Way, Romford, RM1 — £575,000 • 3 bed • 2 bath • 1206 ft²
3 bedroom semi-detached house for sale in Dee Way, Romford, RM1 — £575,000 • 3 bed • 2 bath • 1206 ft²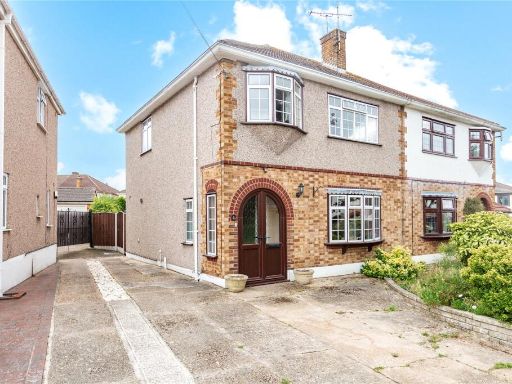 3 bedroom semi-detached house for sale in Esk Way, Rise Park, RM1 — £500,000 • 3 bed • 1 bath • 1119 ft²
3 bedroom semi-detached house for sale in Esk Way, Rise Park, RM1 — £500,000 • 3 bed • 1 bath • 1119 ft²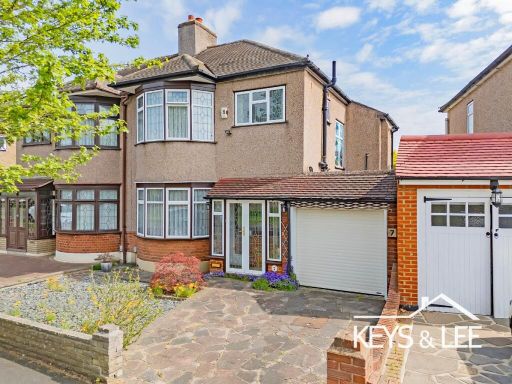 3 bedroom semi-detached house for sale in Rise Park Boulevard, Romford, RM1 — £575,000 • 3 bed • 1 bath • 1270 ft²
3 bedroom semi-detached house for sale in Rise Park Boulevard, Romford, RM1 — £575,000 • 3 bed • 1 bath • 1270 ft²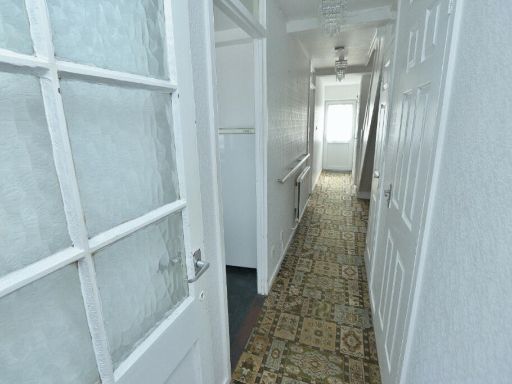 3 bedroom semi-detached house for sale in Portnoi Close, Rise Park, RM1 — £425,000 • 3 bed • 1 bath • 1148 ft²
3 bedroom semi-detached house for sale in Portnoi Close, Rise Park, RM1 — £425,000 • 3 bed • 1 bath • 1148 ft²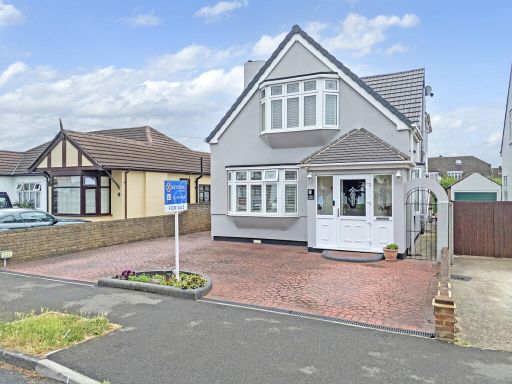 3 bedroom detached house for sale in Clyde Way, Rise Park, Romford, RM1 — £700,000 • 3 bed • 2 bath • 2121 ft²
3 bedroom detached house for sale in Clyde Way, Rise Park, Romford, RM1 — £700,000 • 3 bed • 2 bath • 2121 ft²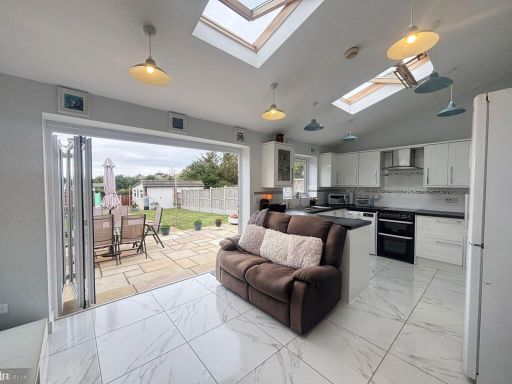 3 bedroom semi-detached house for sale in Moray Way, Rise Park, RM1 4YD, RM1 — £550,000 • 3 bed • 2 bath • 1173 ft²
3 bedroom semi-detached house for sale in Moray Way, Rise Park, RM1 4YD, RM1 — £550,000 • 3 bed • 2 bath • 1173 ft²