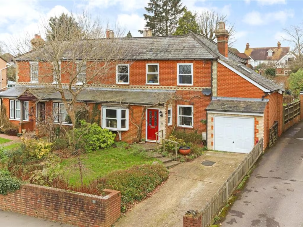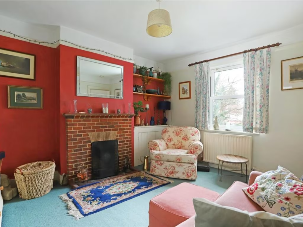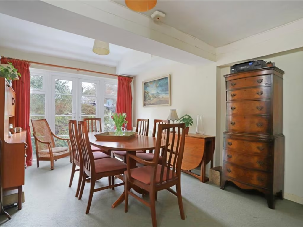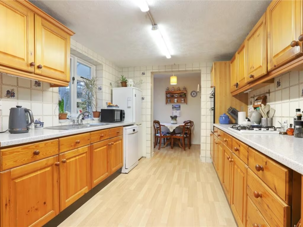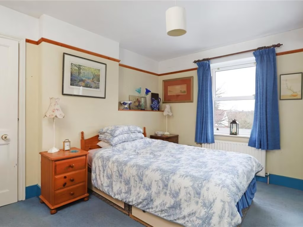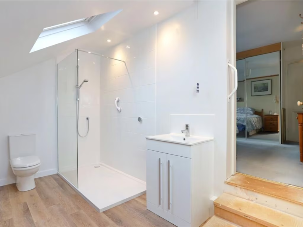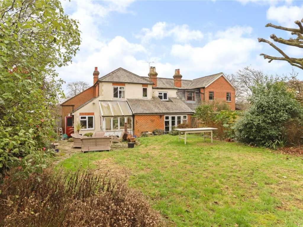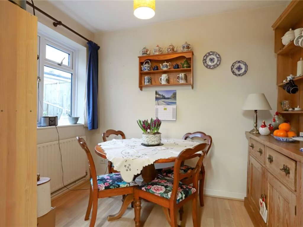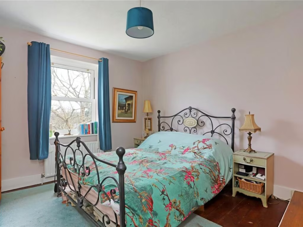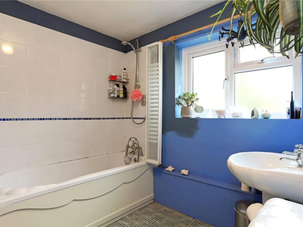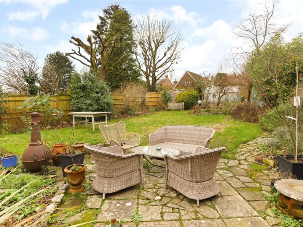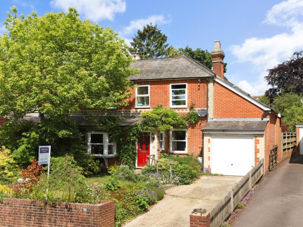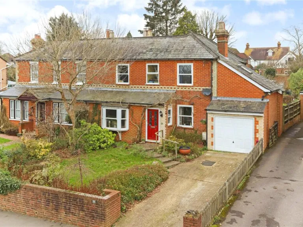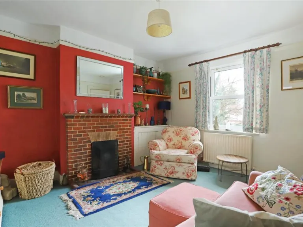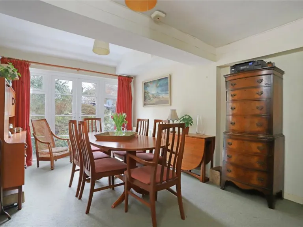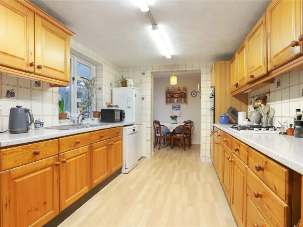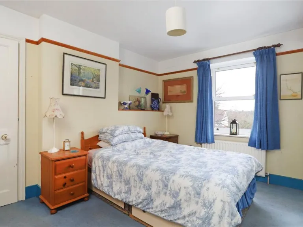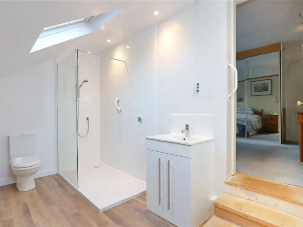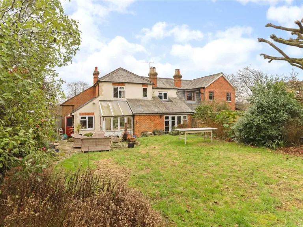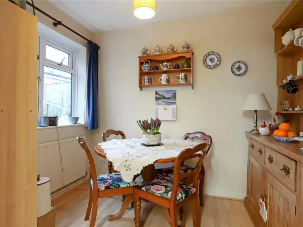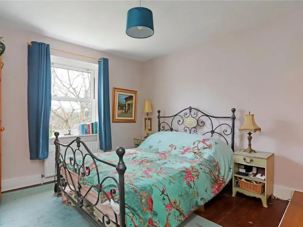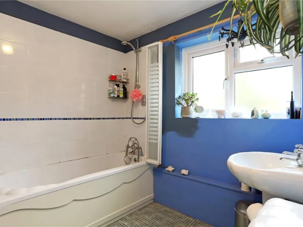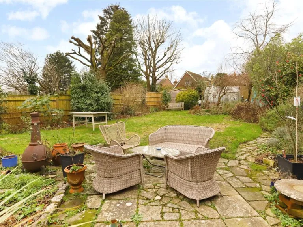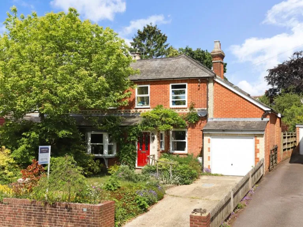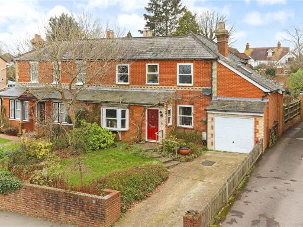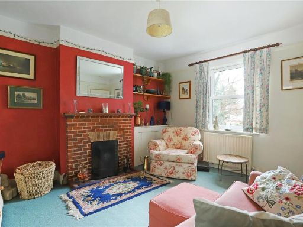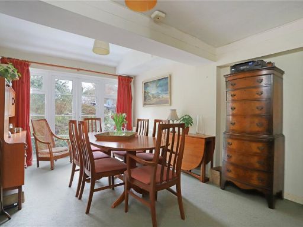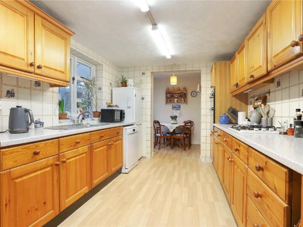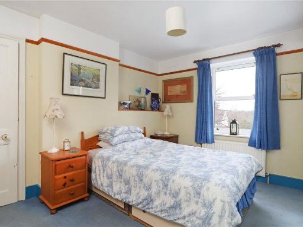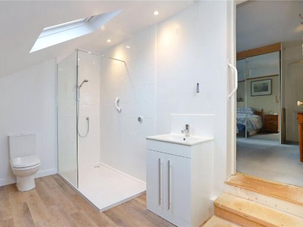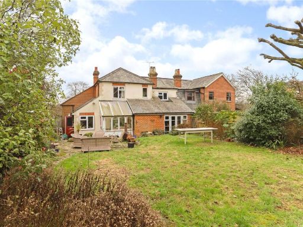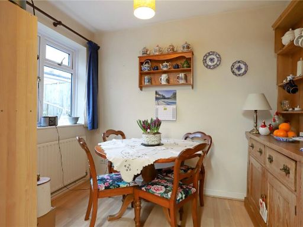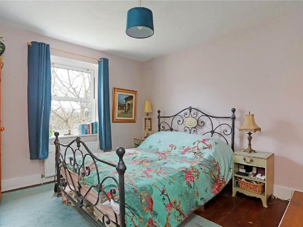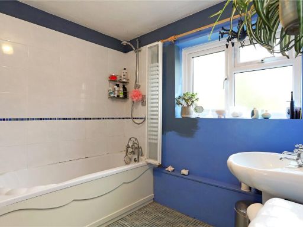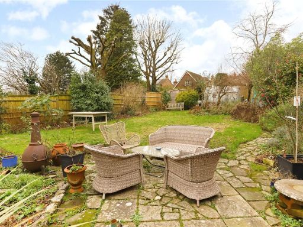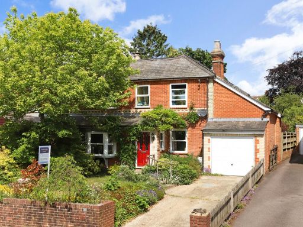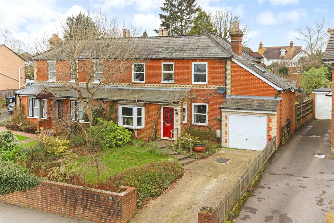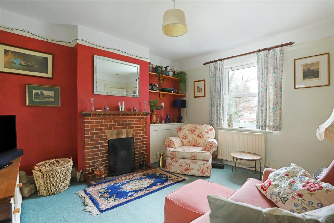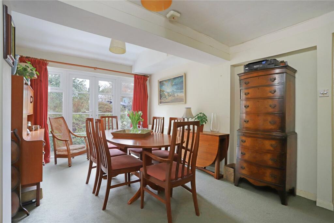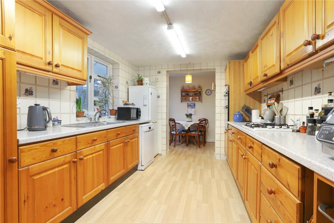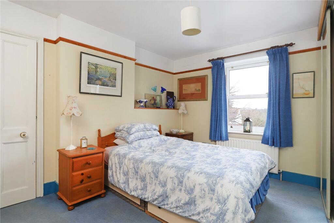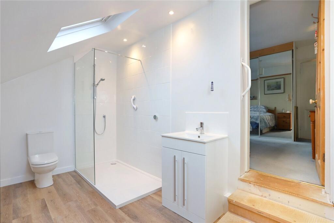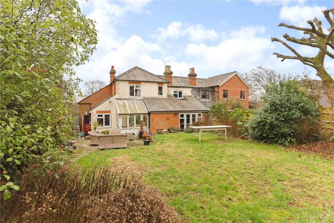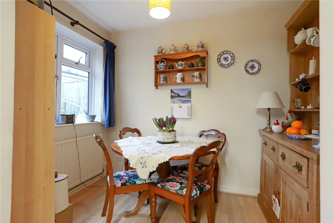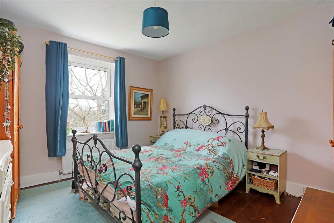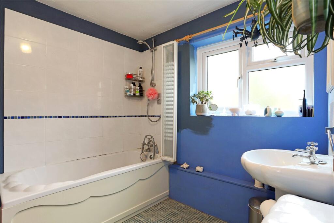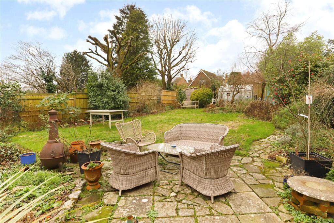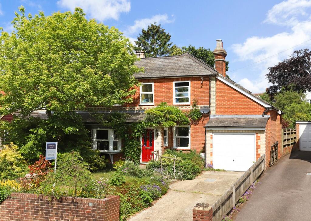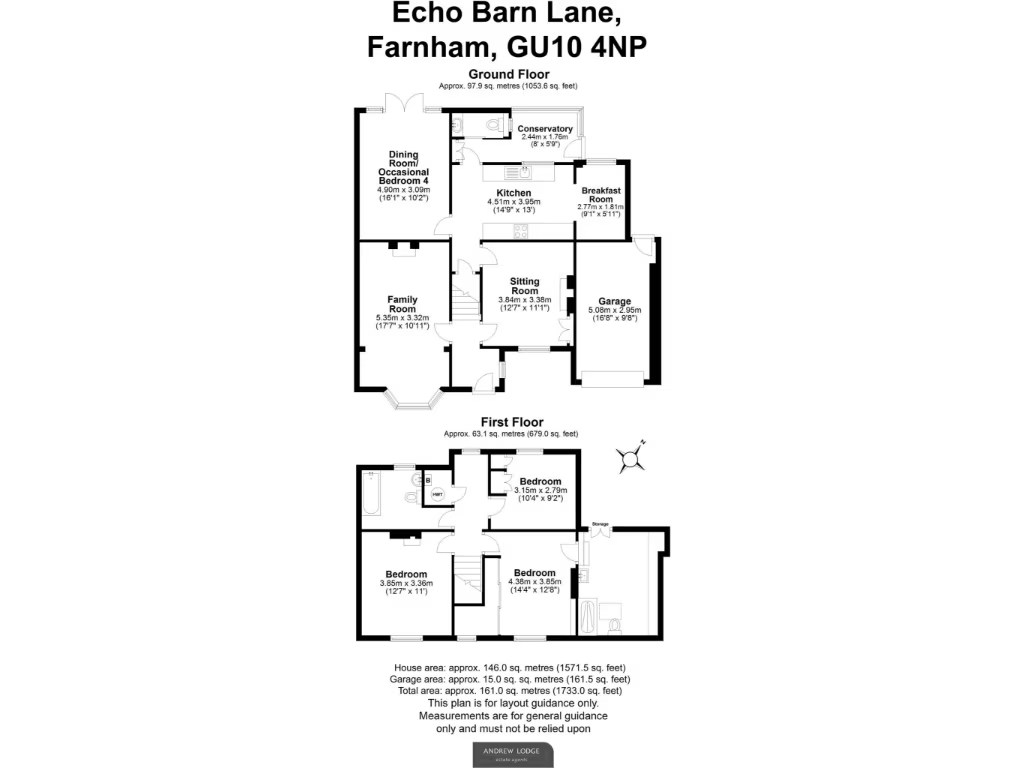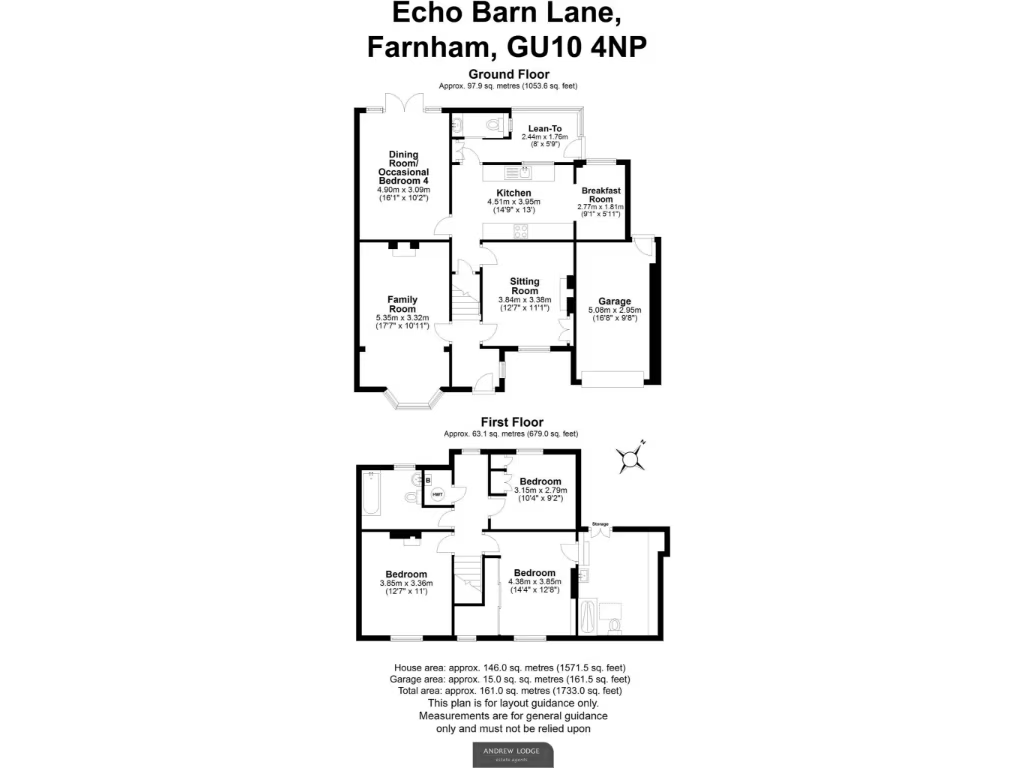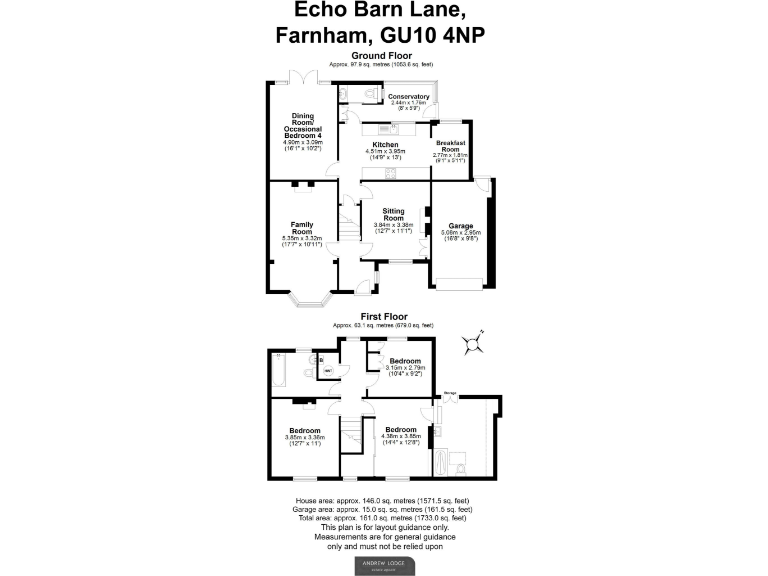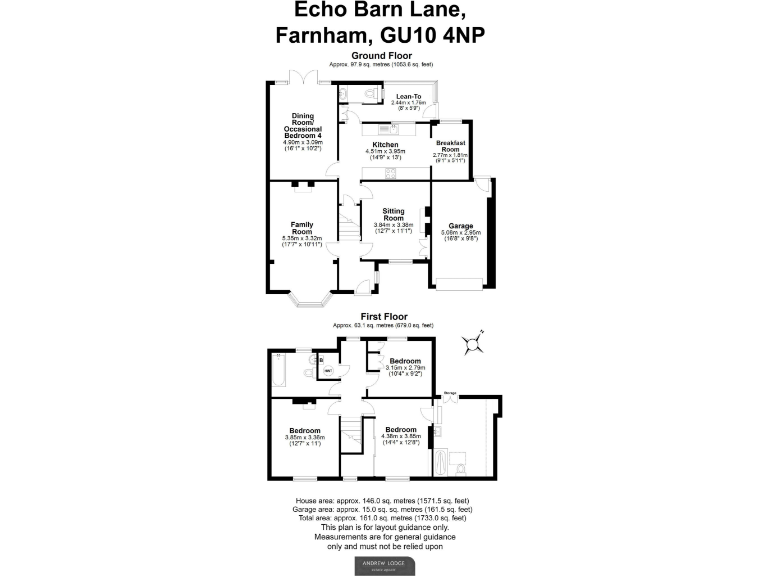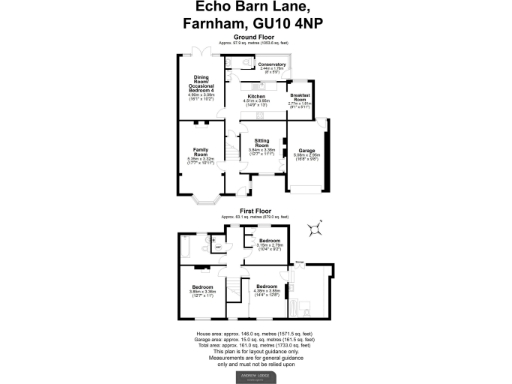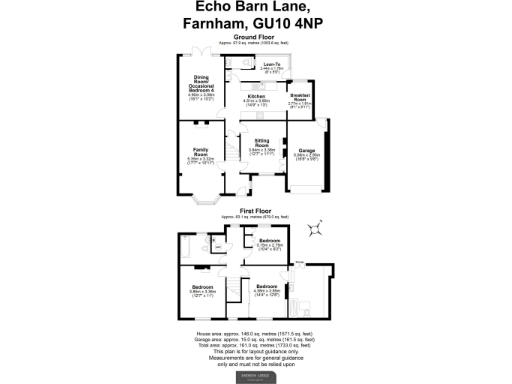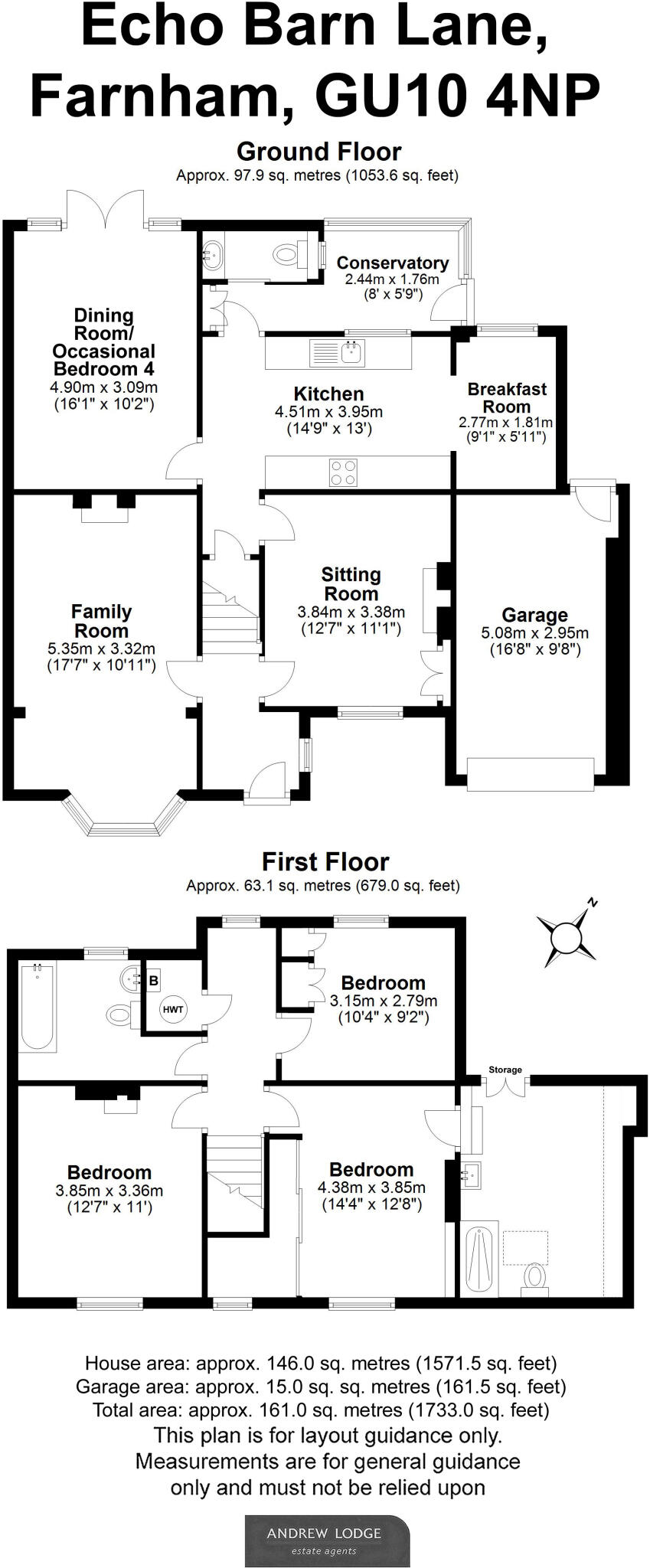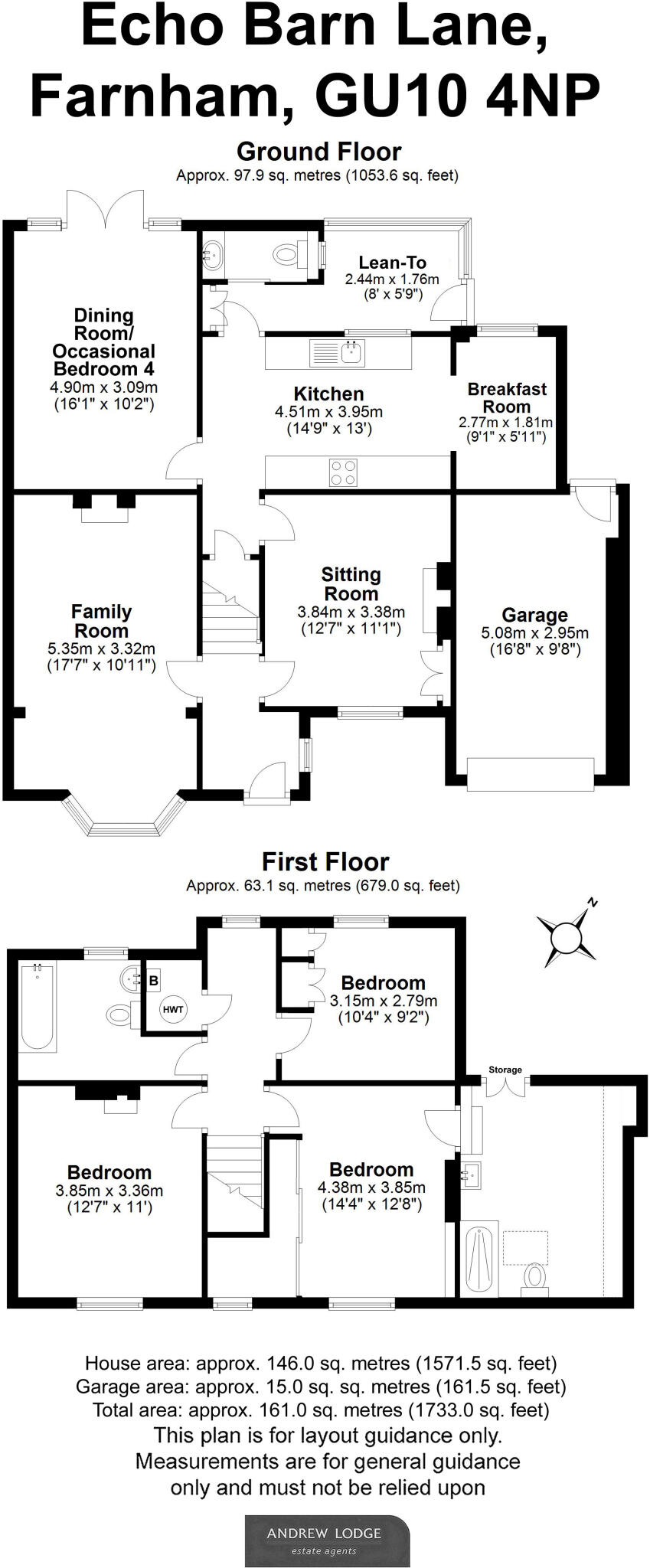Summary - 8, ECHO BARN LANE, FARNHAM, WRECCLESHAM GU10 4NP
3 bed 2 bath Semi-Detached
Chain-free period home with large garden — great scope for family renovation and value uplift..
Approximately 1,733 sq ft of flexible family accommodation
Three double bedrooms plus occasional fourth/dining room
Two bath/shower rooms, one en-suite
Large rear garden with scope to extend (subject to planning)
Garage and driveway parking for two vehicles
Chain free for a quicker sale process
Needs renovation throughout; budget for modernisation
Cavity walls assumed uninsulated; energy upgrades recommended
Set on a generous plot to the south of Farnham, this late-Victorian semi-detached home offers spacious family living across approximately 1,733 sq ft. The house currently provides three double bedrooms (with a fourth room adaptable as a dining room/bedroom), two bath/shower rooms including an en-suite, a sitting room and separate family room — useful for growing families who need flexible space.
The property is chain-free and benefits from a garage, driveway parking for two cars and a delightful rear garden, offering scope for outdoor family life and extension subject to planning. Practical upgrades are already in place: double glazing installed after 2002 and gas central heating with a boiler and radiators.
Important to note: the house needs renovation and modernisation throughout. The cavity walls were built without insulation (assumed) and the interior shows mid-20th-century fittings in places, so buyers should budget for updating electrics, finishes and energy-efficiency improvements. These works create clear potential to add value and tailor the home to contemporary family needs.
Located in a very low-crime, very affluent suburb with good and outstanding nearby schools, the house will particularly suit families seeking a large plot and period character who are prepared to invest in renovation to unlock its full potential.
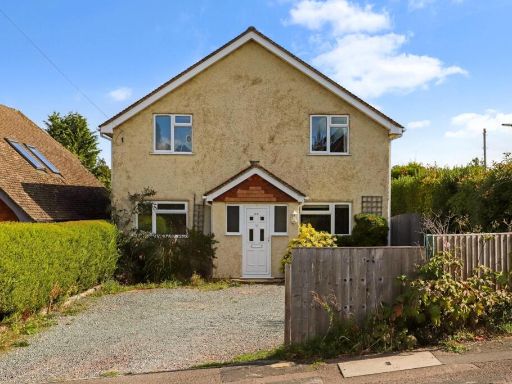 4 bedroom detached house for sale in Little Green Lane, Farnham, Surrey, GU9 — £750,000 • 4 bed • 3 bath • 1586 ft²
4 bedroom detached house for sale in Little Green Lane, Farnham, Surrey, GU9 — £750,000 • 4 bed • 3 bath • 1586 ft²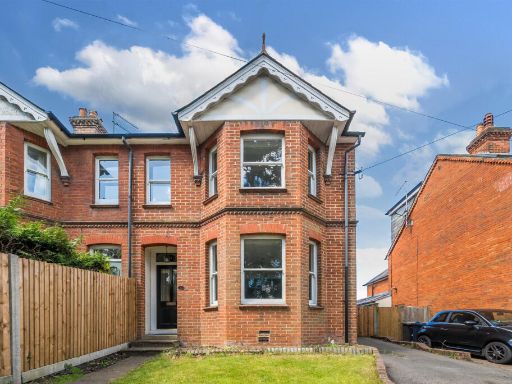 4 bedroom semi-detached house for sale in Firgrove Hill, Farnham, GU9 — £900,000 • 4 bed • 2 bath • 1610 ft²
4 bedroom semi-detached house for sale in Firgrove Hill, Farnham, GU9 — £900,000 • 4 bed • 2 bath • 1610 ft²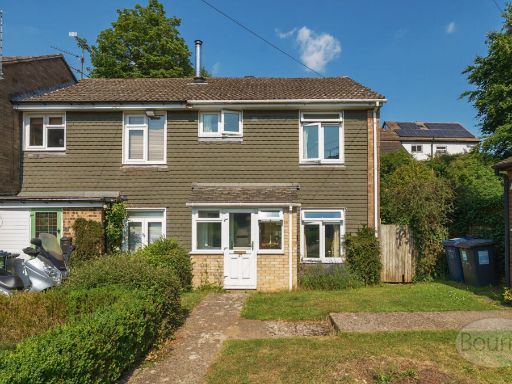 3 bedroom end of terrace house for sale in Arthur Close, Farnham, Surrey, GU9 — £325,000 • 3 bed • 1 bath • 728 ft²
3 bedroom end of terrace house for sale in Arthur Close, Farnham, Surrey, GU9 — £325,000 • 3 bed • 1 bath • 728 ft²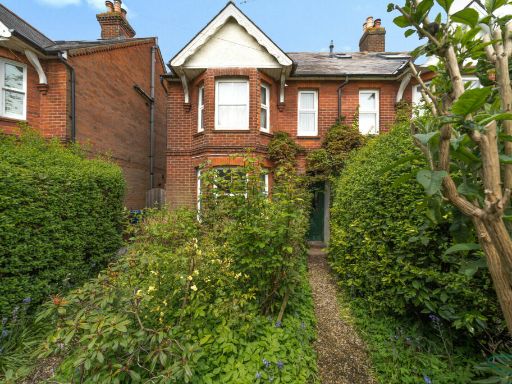 3 bedroom semi-detached house for sale in Ridgway Road, Farnham, GU9 — £785,000 • 3 bed • 2 bath • 1143 ft²
3 bedroom semi-detached house for sale in Ridgway Road, Farnham, GU9 — £785,000 • 3 bed • 2 bath • 1143 ft²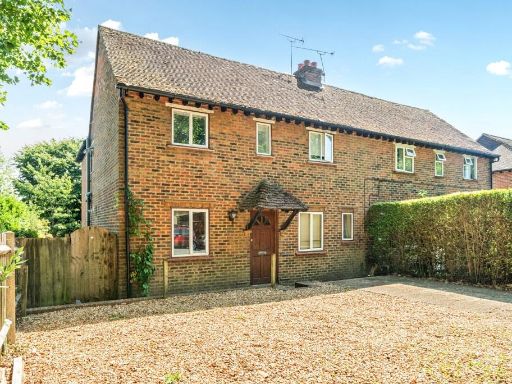 4 bedroom semi-detached house for sale in Potters Gate, Farnham, GU9 — £650,000 • 4 bed • 4 bath • 1232 ft²
4 bedroom semi-detached house for sale in Potters Gate, Farnham, GU9 — £650,000 • 4 bed • 4 bath • 1232 ft²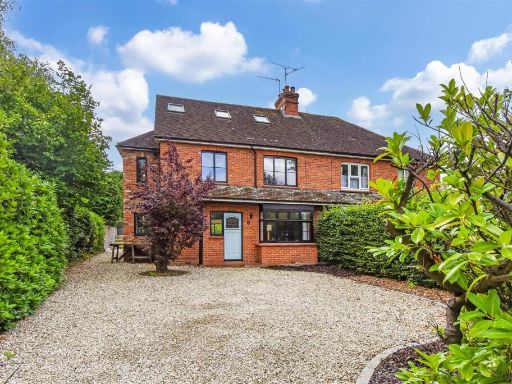 4 bedroom semi-detached house for sale in Boundstone Road, Farnham, GU10 — £890,000 • 4 bed • 2 bath • 1944 ft²
4 bedroom semi-detached house for sale in Boundstone Road, Farnham, GU10 — £890,000 • 4 bed • 2 bath • 1944 ft²