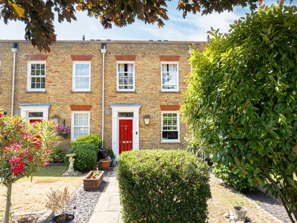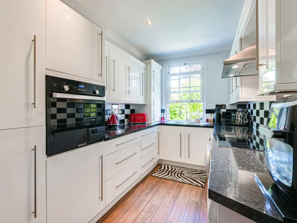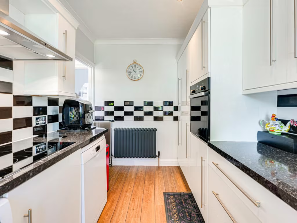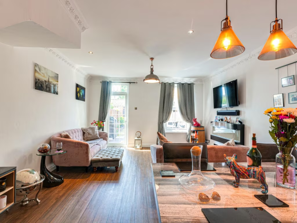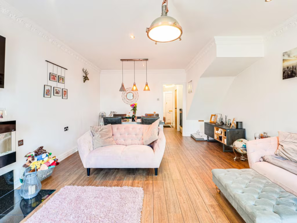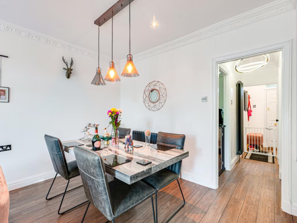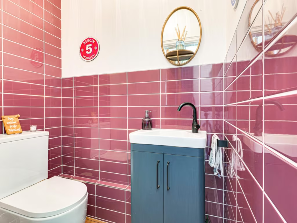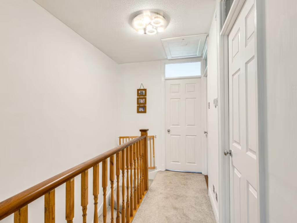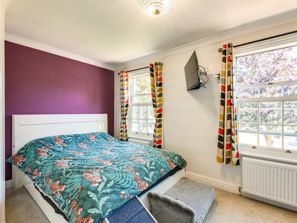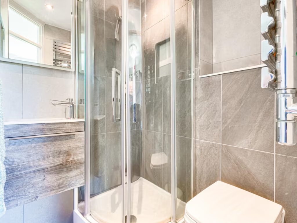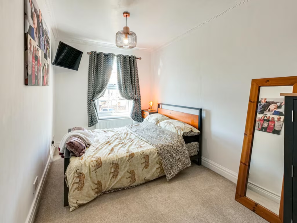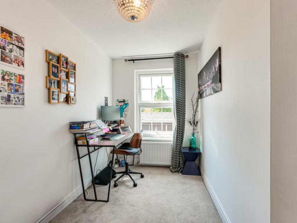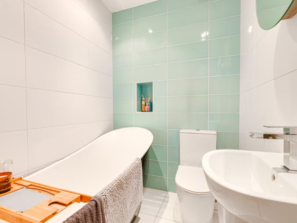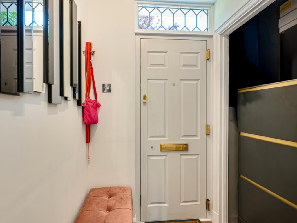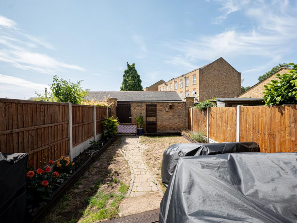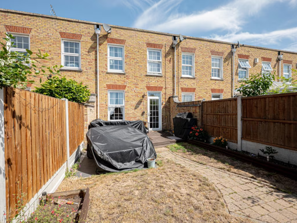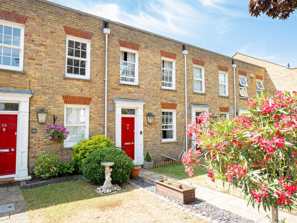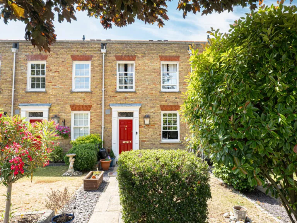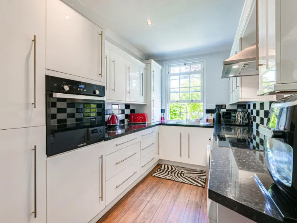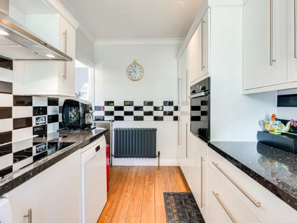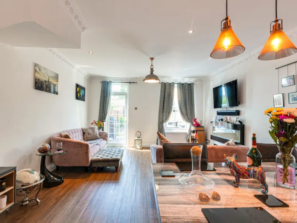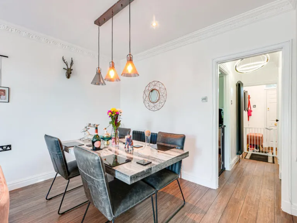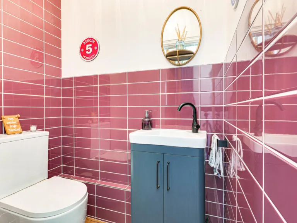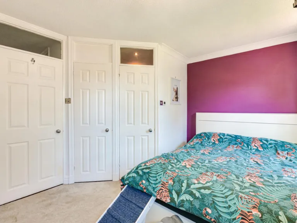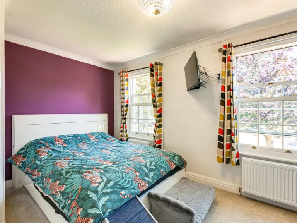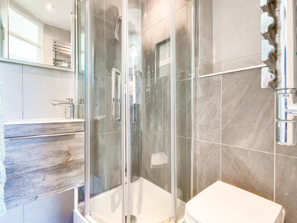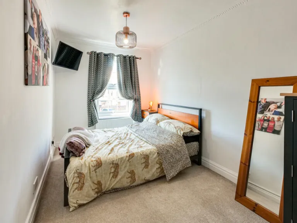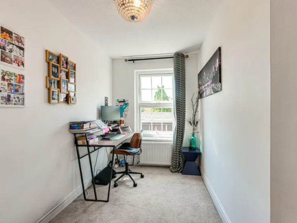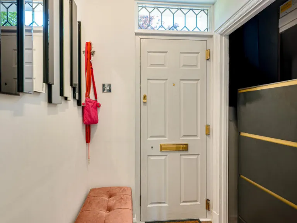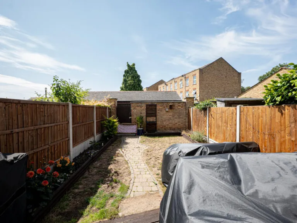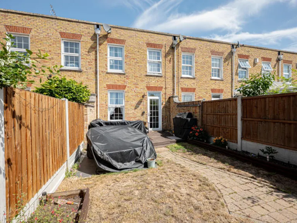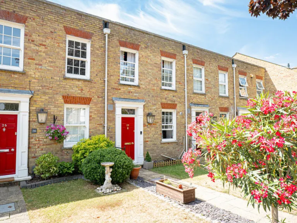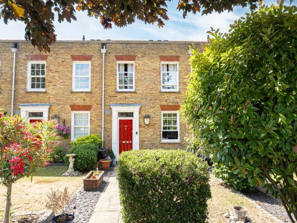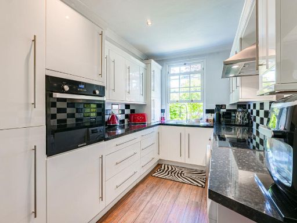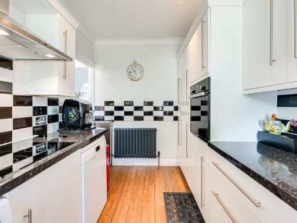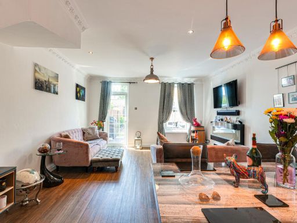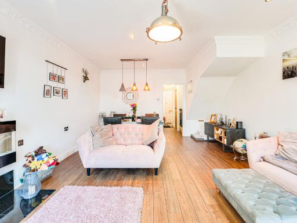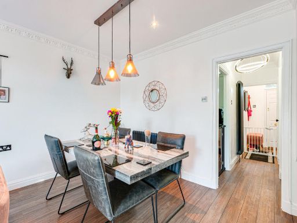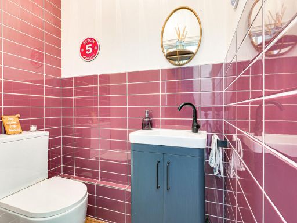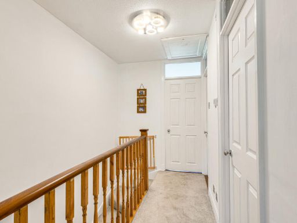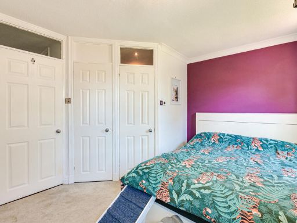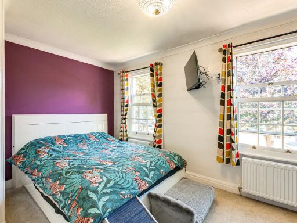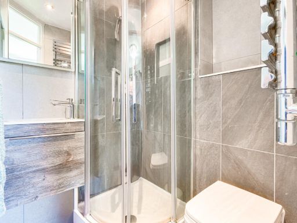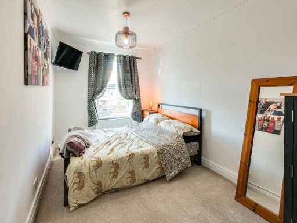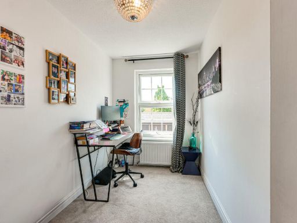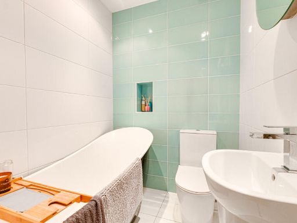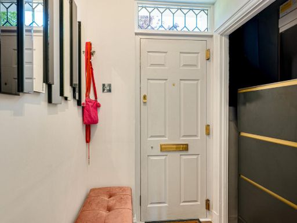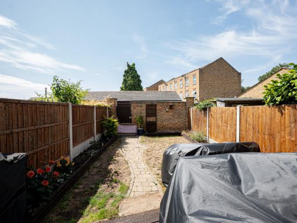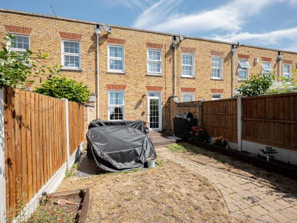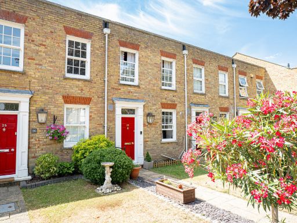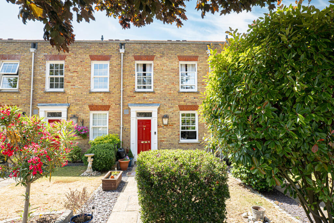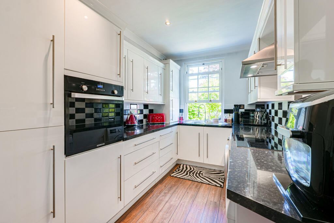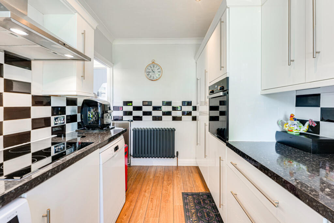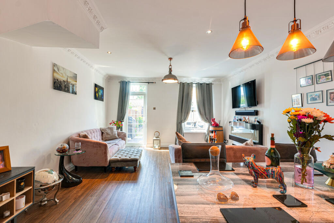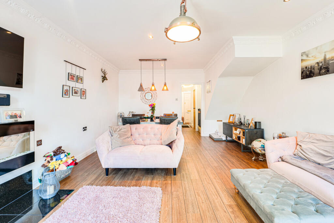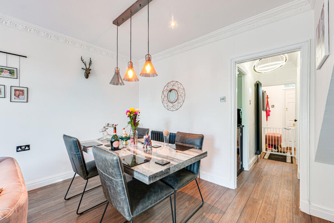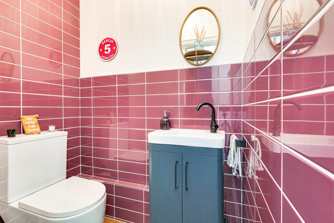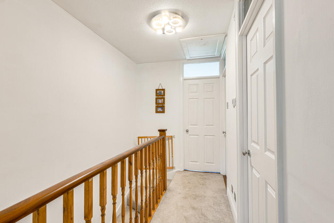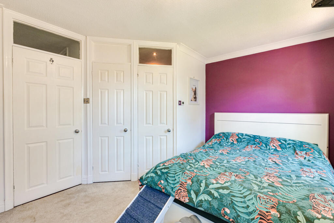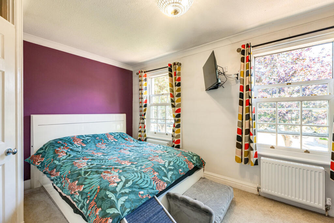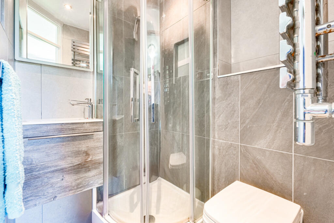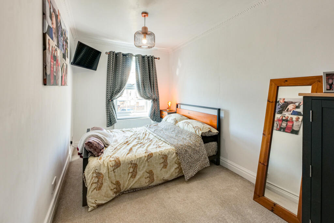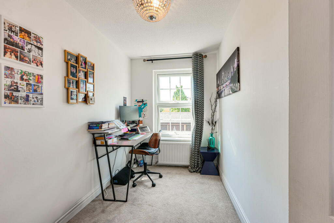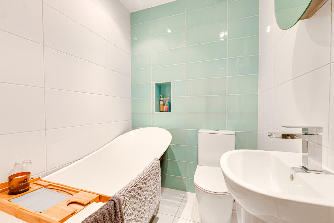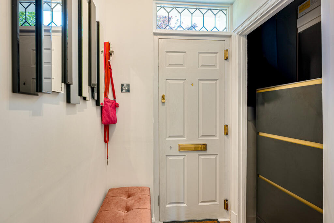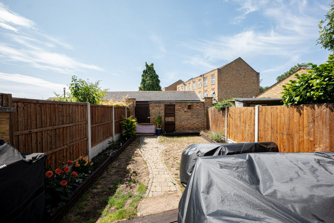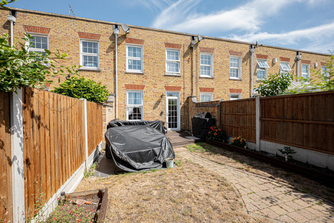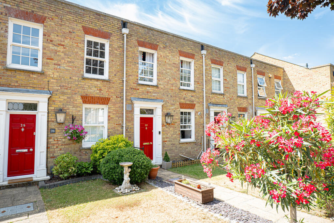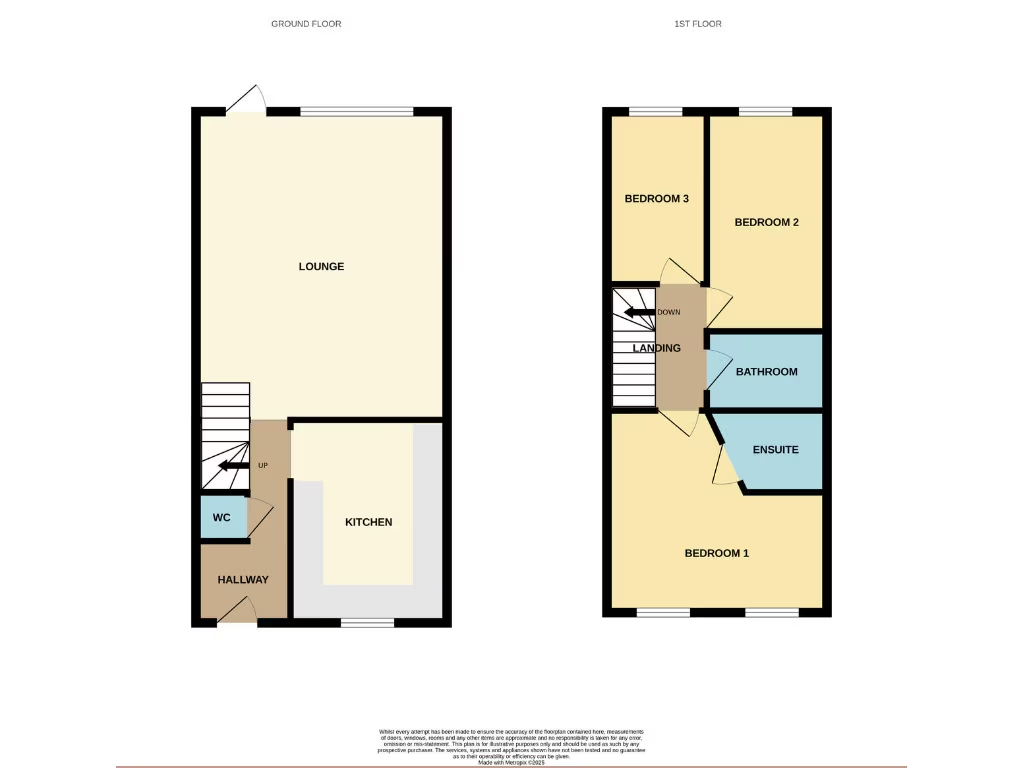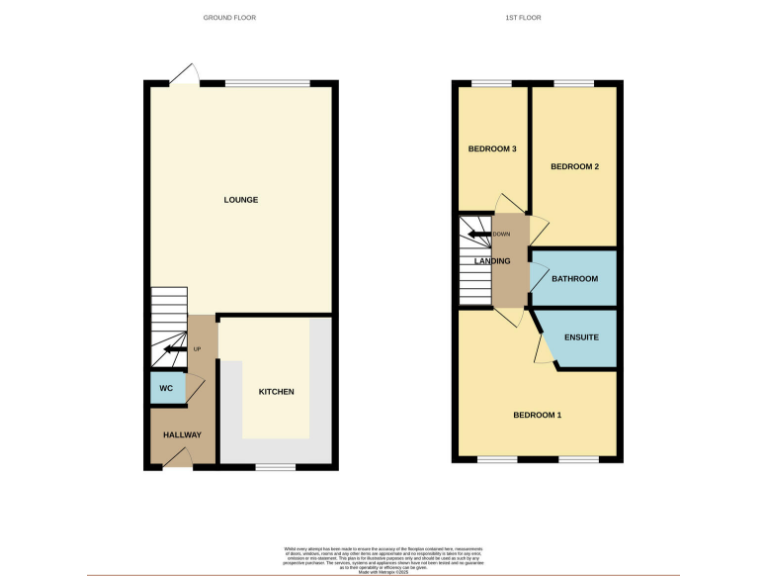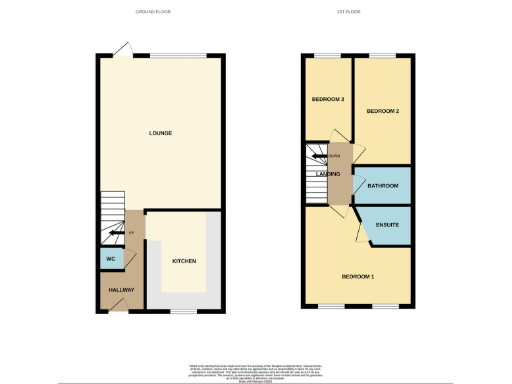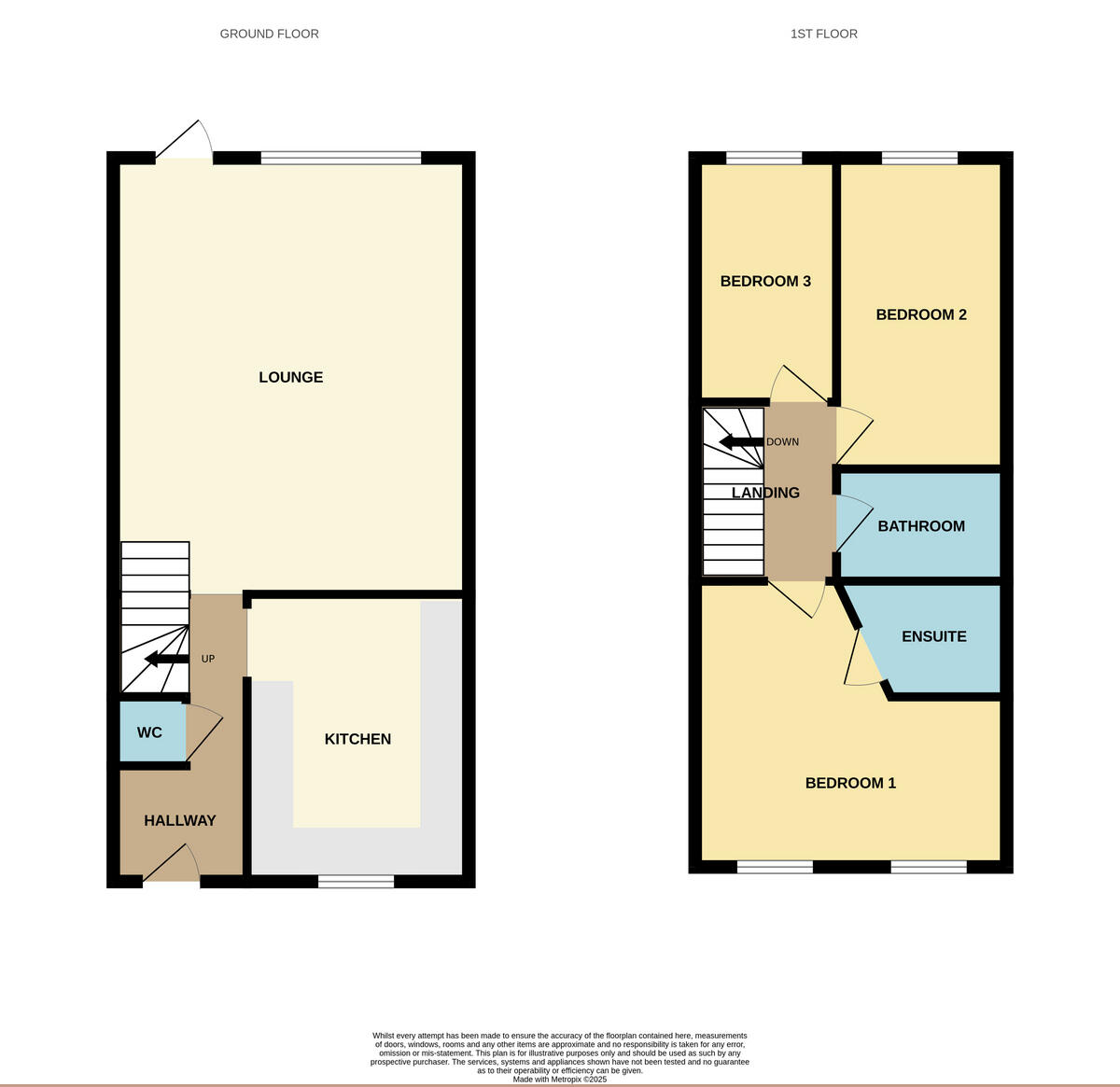Summary - 24 BISHOPSTEIGNTON SHOEBURYNESS SOUTHEND-ON-SEA SS3 8AF
3 bed 2 bath Terraced
Comfortable three-bedroom home close to good schools and local amenities.
Brick Georgian-style façade and sash-style windows
Open-plan lounge/diner with wood-effect flooring
Contemporary kitchen with integrated appliances
Principal bedroom with en-suite and two further bedrooms
Private rear garden, patio, lawn and brick outbuilding
Small plot limits garden expansion potential
Freehold, no flood risk, fast broadband and excellent mobile signal
Council Tax Band D; glazing install date unknown
Set on a quiet street in Bishopsteignton, this neatly presented three-bedroom terraced home balances classic curb appeal with contemporary interiors. The front presents a Georgian-style brick façade and sash-style windows; inside, the open-plan lounge/diner and modern kitchen create a bright, sociable ground floor ideal for family life and entertaining.
Upstairs offers three well-proportioned bedrooms, including a principal bedroom with en-suite, plus a family bathroom with a freestanding bath. Practical details suit daily routines: integrated kitchen appliances, wood-effect flooring, double glazing (installation date unknown), mains gas central heating and fast broadband and strong mobile signal for home working or streaming.
Outside, a private rear garden with patio, lawn and a brick-built outbuilding provides useful storage or a tidy home office; rear access adds convenience. The small plot size keeps garden maintenance low but limits expansion potential. The property is freehold, in an area with good local schools and very affluent surroundings, and carries no flood risk.
Considerations: the house is an average-sized mid-terrace constructed in the late 20th century, so buyers seeking period fabric throughout should note the likely later construction date despite the traditional façade. Council Tax Band D applies. Overall, this is a comfortable, well-equipped family home in a convenient, sought-after suburb.
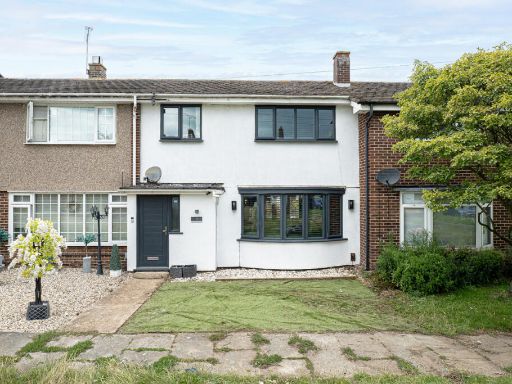 3 bedroom terraced house for sale in Bridgwater Drive, Westcliff-on-sea, SS0 — £350,000 • 3 bed • 1 bath • 969 ft²
3 bedroom terraced house for sale in Bridgwater Drive, Westcliff-on-sea, SS0 — £350,000 • 3 bed • 1 bath • 969 ft²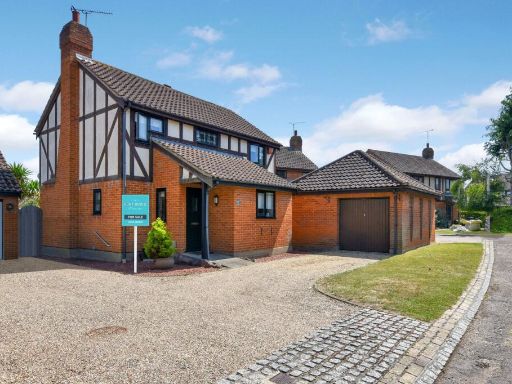 3 bedroom detached house for sale in Dalwood, ** Bournes Green School Catchment **, Shoeburyness, Essex, SS3 — £535,000 • 3 bed • 3 bath • 1143 ft²
3 bedroom detached house for sale in Dalwood, ** Bournes Green School Catchment **, Shoeburyness, Essex, SS3 — £535,000 • 3 bed • 3 bath • 1143 ft²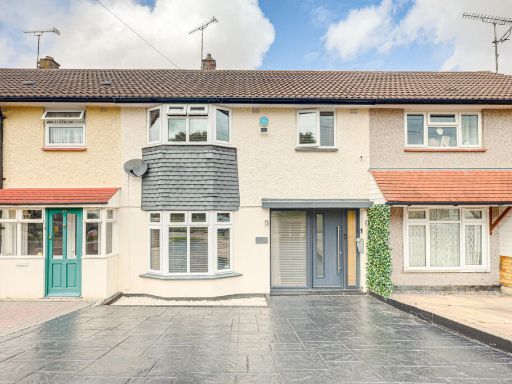 3 bedroom terraced house for sale in Cheddar Avenue, Westcliff-on-sea, SS0 — £335,000 • 3 bed • 1 bath • 840 ft²
3 bedroom terraced house for sale in Cheddar Avenue, Westcliff-on-sea, SS0 — £335,000 • 3 bed • 1 bath • 840 ft²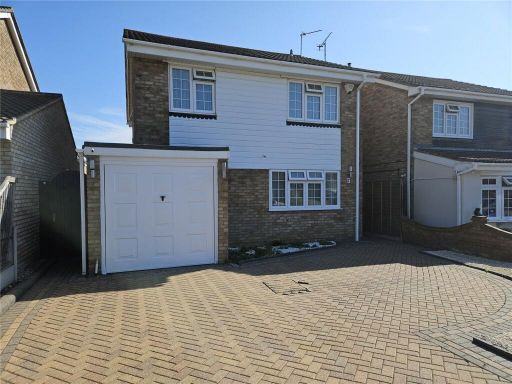 4 bedroom detached house for sale in Aylesbeare, Shoeburyness, Southend-on-Sea, SS3 — £525,000 • 4 bed • 2 bath • 952 ft²
4 bedroom detached house for sale in Aylesbeare, Shoeburyness, Southend-on-Sea, SS3 — £525,000 • 4 bed • 2 bath • 952 ft²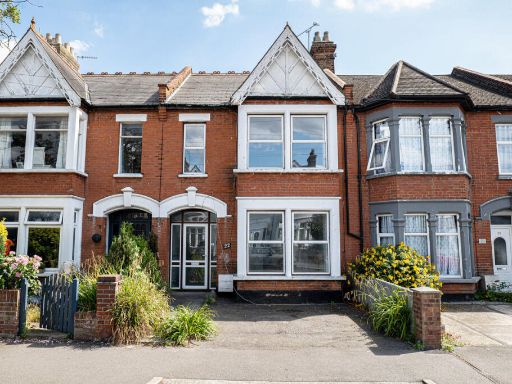 3 bedroom terraced house for sale in Swanage Road, Southend-on-sea, SS2 — £325,000 • 3 bed • 1 bath • 892 ft²
3 bedroom terraced house for sale in Swanage Road, Southend-on-sea, SS2 — £325,000 • 3 bed • 1 bath • 892 ft²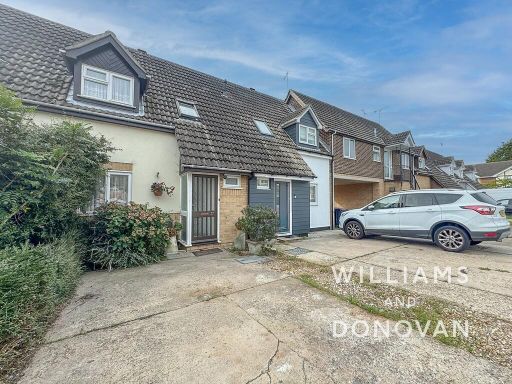 3 bedroom terraced house for sale in Allerton Close, Rochford, SS4 — £325,000 • 3 bed • 1 bath • 889 ft²
3 bedroom terraced house for sale in Allerton Close, Rochford, SS4 — £325,000 • 3 bed • 1 bath • 889 ft²