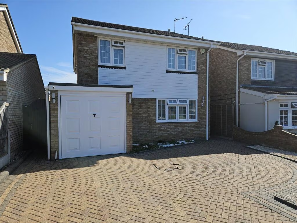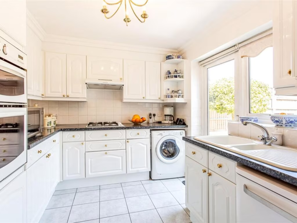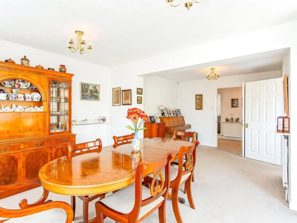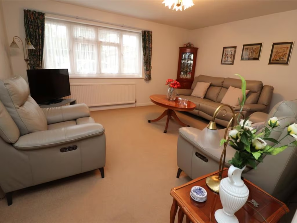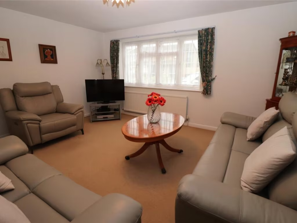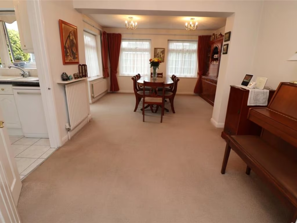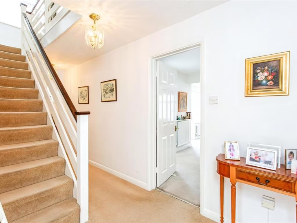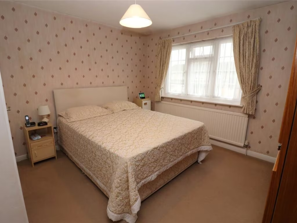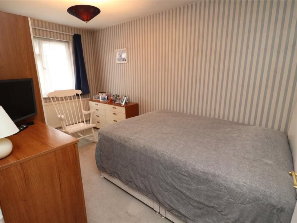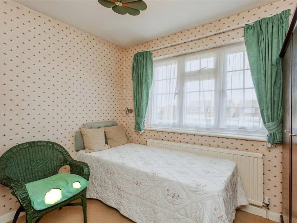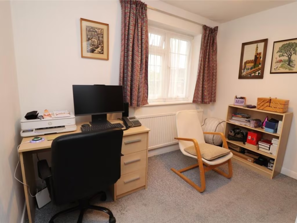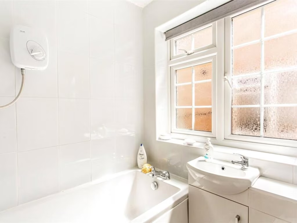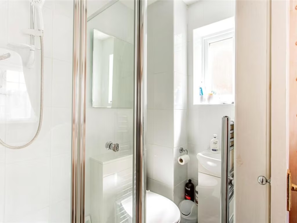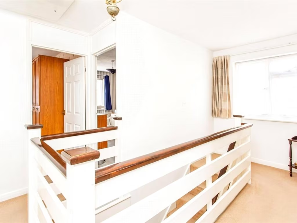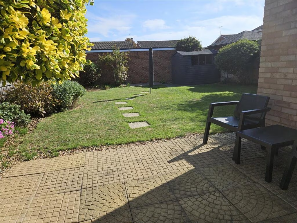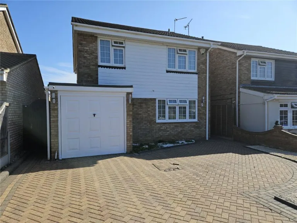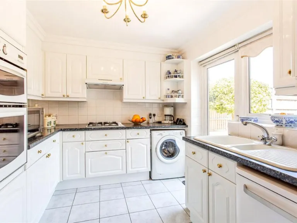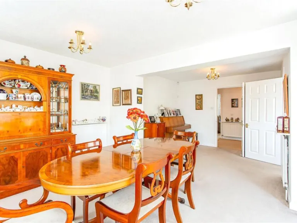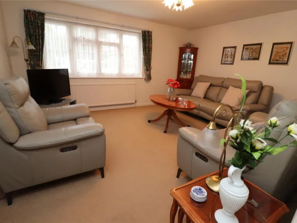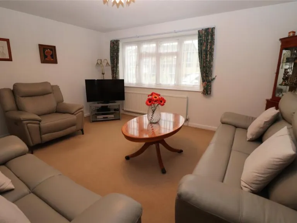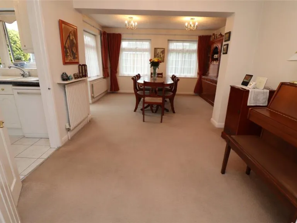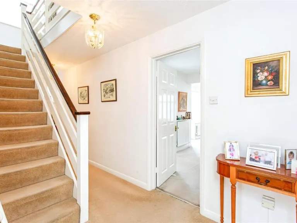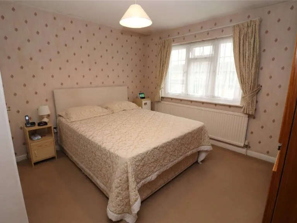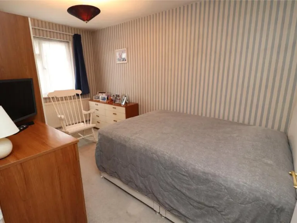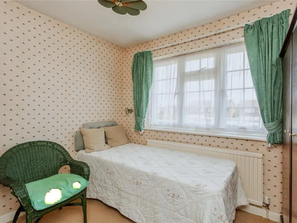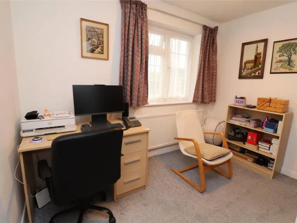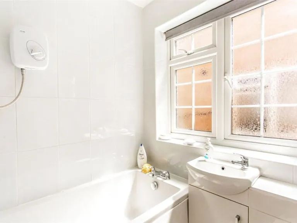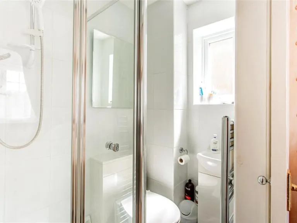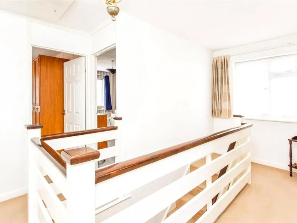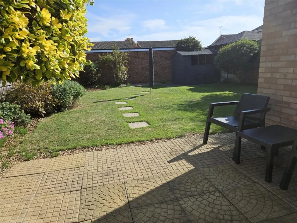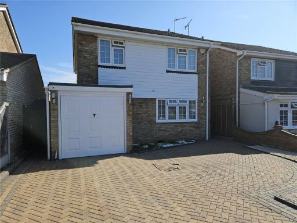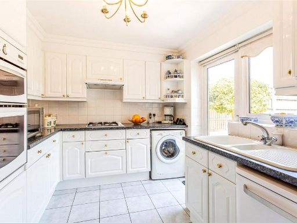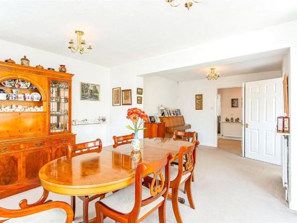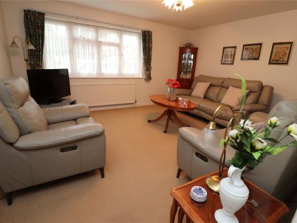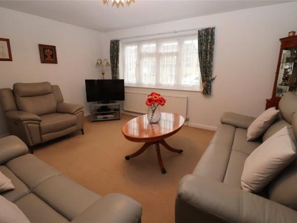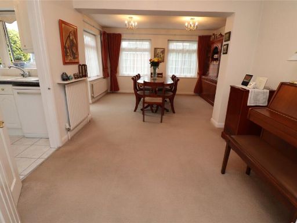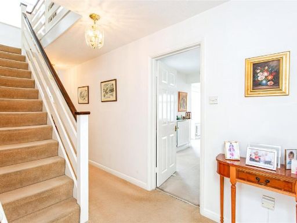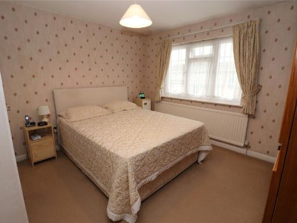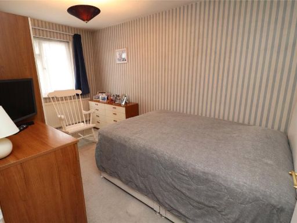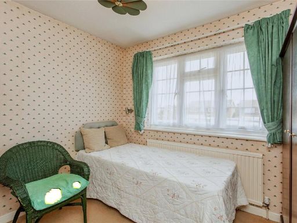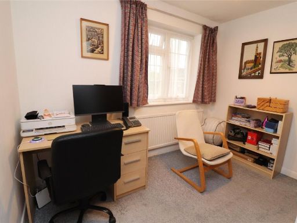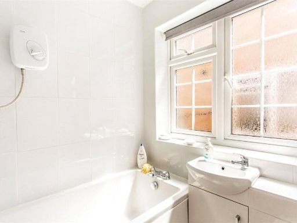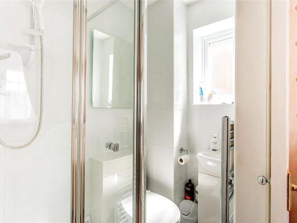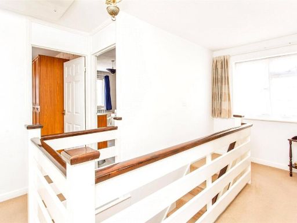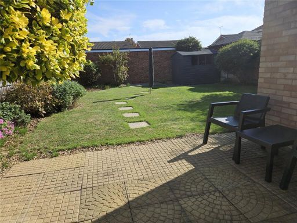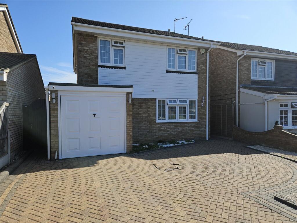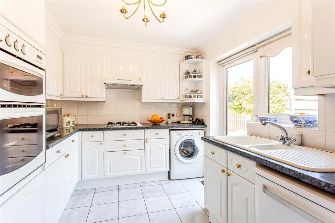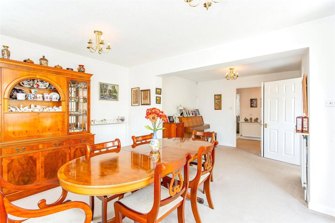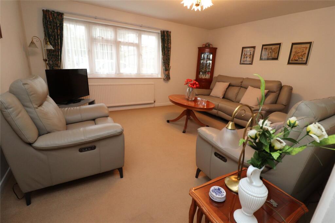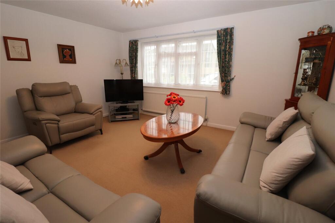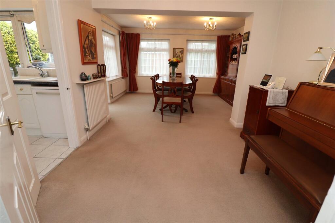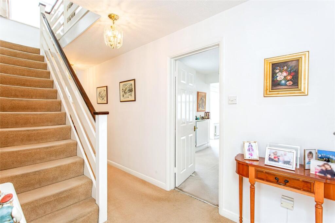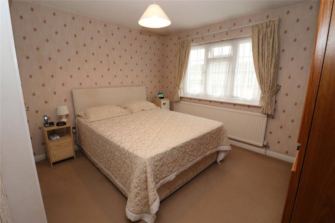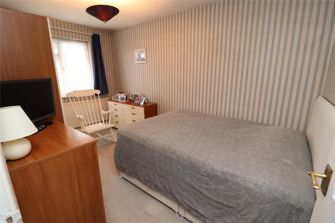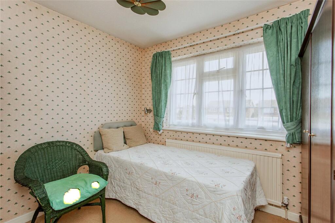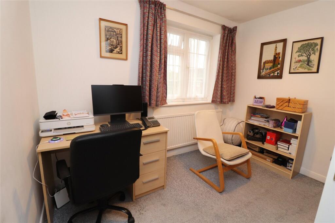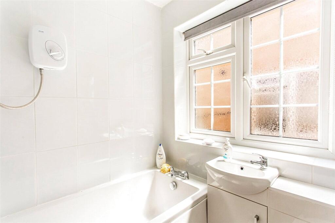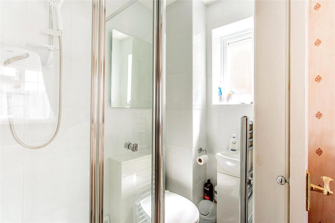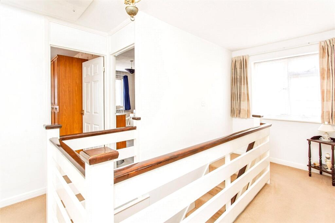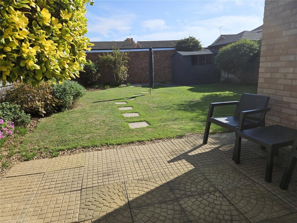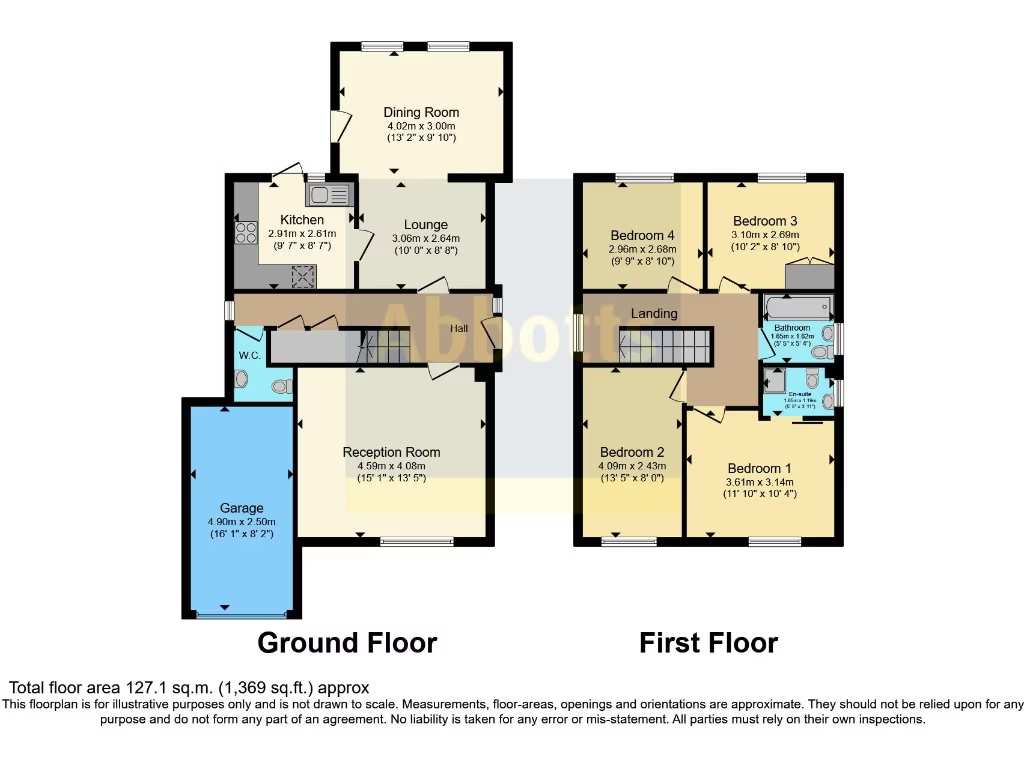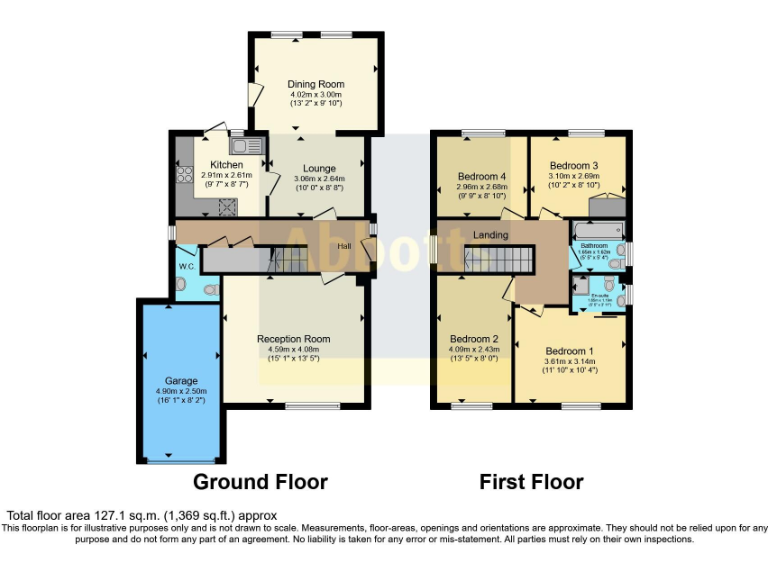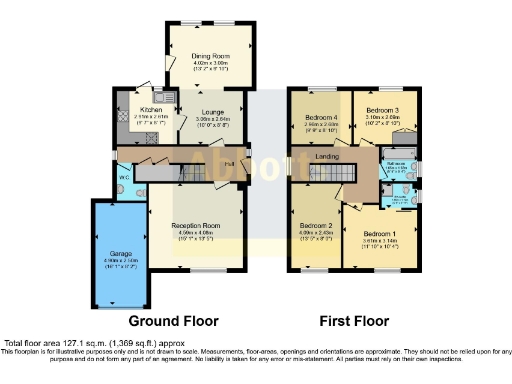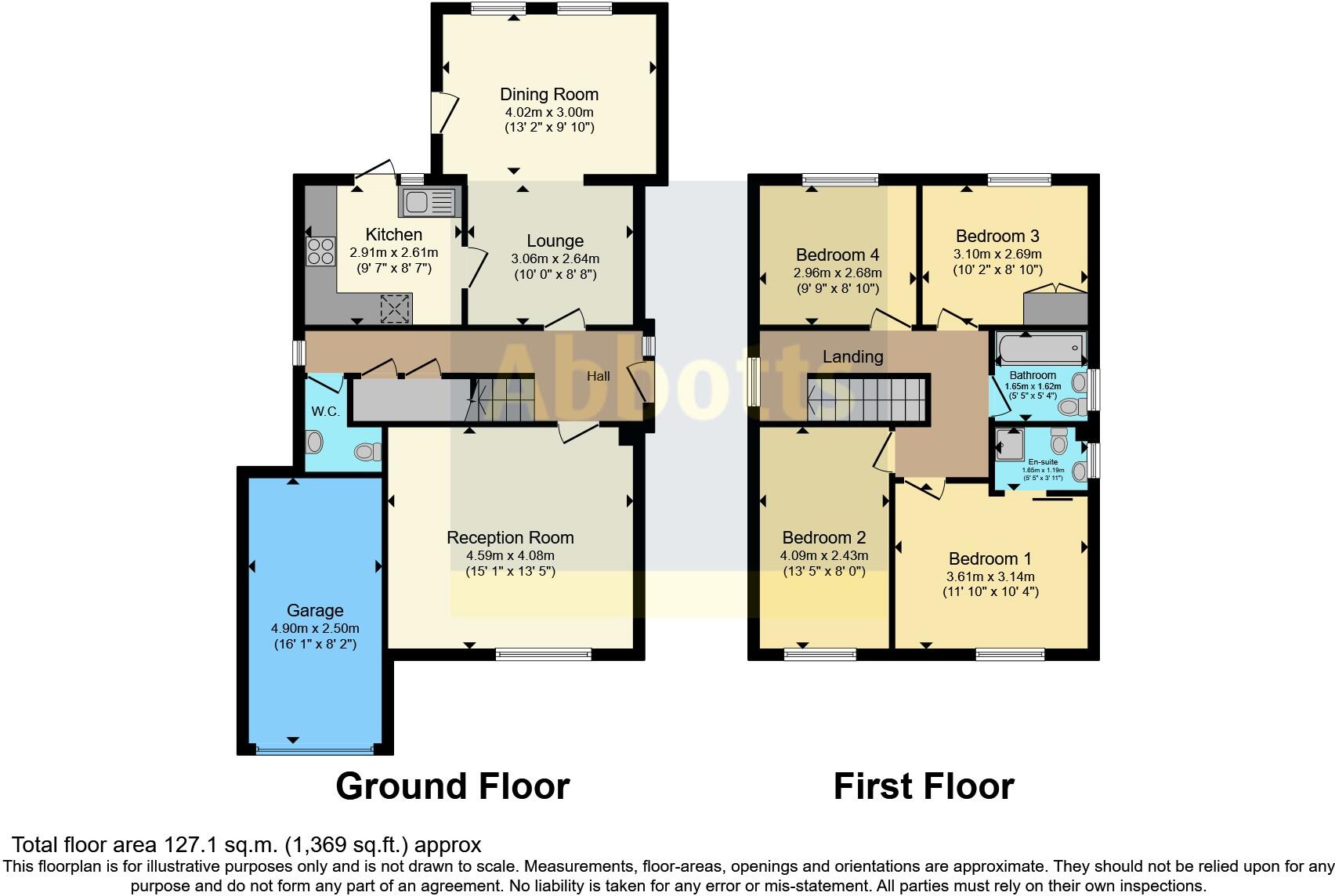Summary - 7 Aylesbeare, Shoeburyness SS3 8AE
4 bed 2 bath Detached
Four-bedroom detached house with private 50ft garden near seafront schools.
Extended rear reception into modern kitchen and garden
Located on the sought-after Bishopsteignton Estate, this four-bedroom detached house combines practical family living with easy commuter links. An extended rear reception opens into a bright, modern kitchen, creating a generous family and entertaining space that flows directly to the private 50ft garden. The master bedroom benefits from an en-suite, and there is a separate ground-floor cloakroom for everyday convenience.
At around 952 sq ft the house is compact for four bedrooms, so rooms are efficiently arranged rather than expansive; this makes the home ideal for a growing family seeking good local schools and quick access to Thorpe Station and Shoebury seafront. Built in the early 1990s, the property is fitted with double glazing (install date unknown) and gas central heating via a boiler and radiators.
Practical extras include a garage with power and fitted storage plus a block-paved driveway. Broadband speeds are fast and mobile signal is excellent, supporting home working or streaming. Note the property attracts an above-average council tax band and, given its modest overall size, prospective buyers should consider room sizes and storage needs carefully.
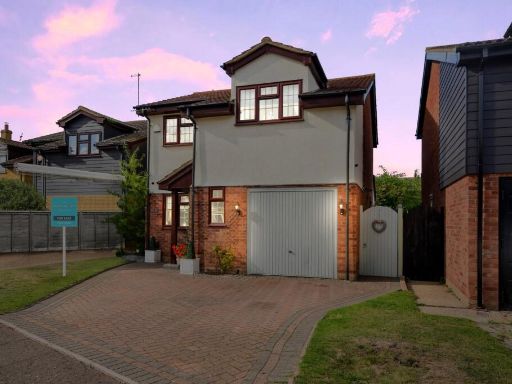 4 bedroom detached house for sale in Staplegrove, Shoeburyness, Essex, SS3 — £535,000 • 4 bed • 3 bath • 1604 ft²
4 bedroom detached house for sale in Staplegrove, Shoeburyness, Essex, SS3 — £535,000 • 4 bed • 3 bath • 1604 ft²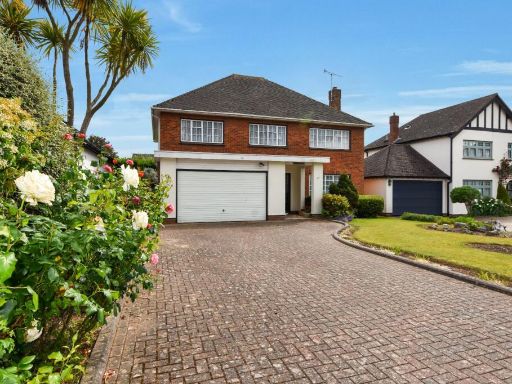 4 bedroom detached house for sale in Weare Gifford, Desirable Cul de Sac / Thorpe Bay Borders, Shoeburyness, Essex, SS3 — £750,000 • 4 bed • 3 bath • 2068 ft²
4 bedroom detached house for sale in Weare Gifford, Desirable Cul de Sac / Thorpe Bay Borders, Shoeburyness, Essex, SS3 — £750,000 • 4 bed • 3 bath • 2068 ft²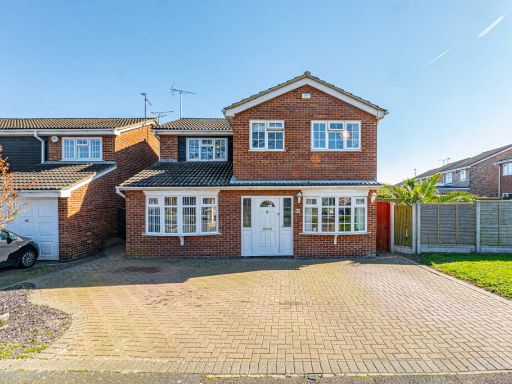 4 bedroom detached house for sale in Bishopsteignton, Southend-on-Sea, SS3 — £575,000 • 4 bed • 2 bath • 1411 ft²
4 bedroom detached house for sale in Bishopsteignton, Southend-on-Sea, SS3 — £575,000 • 4 bed • 2 bath • 1411 ft²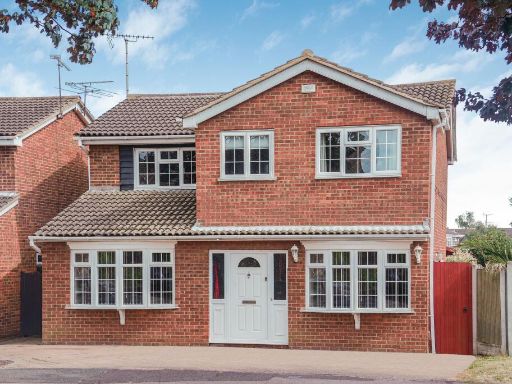 4 bedroom detached house for sale in Bishopsteignton, Shoeburyness, SS3 — £575,000 • 4 bed • 2 bath • 1410 ft²
4 bedroom detached house for sale in Bishopsteignton, Shoeburyness, SS3 — £575,000 • 4 bed • 2 bath • 1410 ft²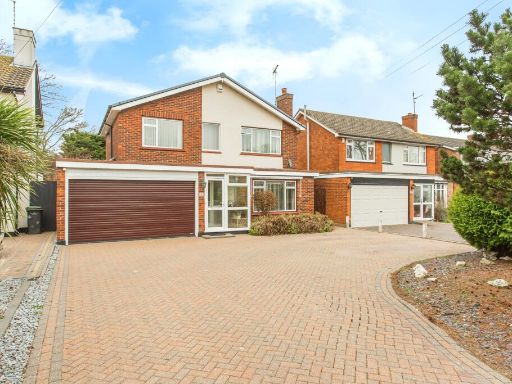 4 bedroom detached house for sale in Woodgrange Drive, Thorpe Bay, Essex, SS1 — £650,000 • 4 bed • 2 bath • 1917 ft²
4 bedroom detached house for sale in Woodgrange Drive, Thorpe Bay, Essex, SS1 — £650,000 • 4 bed • 2 bath • 1917 ft²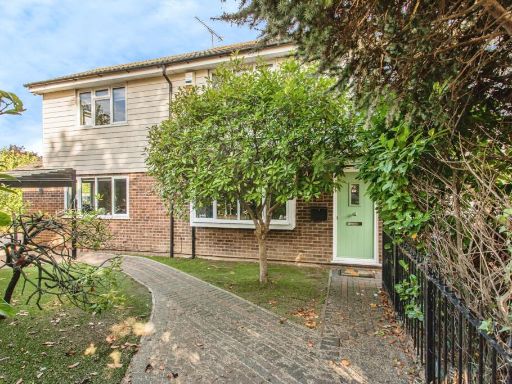 4 bedroom detached house for sale in Bishopsteignton, Shoeburyness, Southend-on-Sea, Essex, SS3 — £650,000 • 4 bed • 2 bath • 1857 ft²
4 bedroom detached house for sale in Bishopsteignton, Shoeburyness, Southend-on-Sea, Essex, SS3 — £650,000 • 4 bed • 2 bath • 1857 ft²