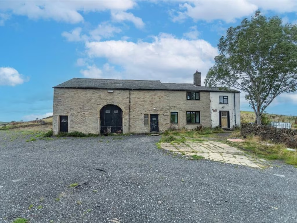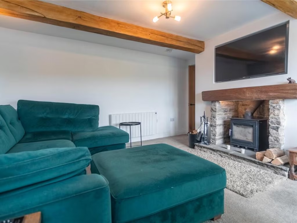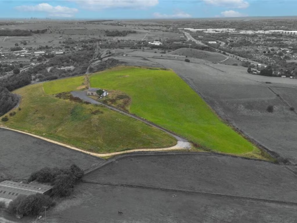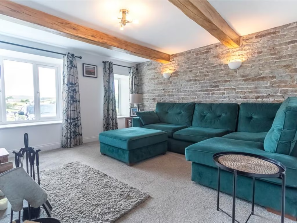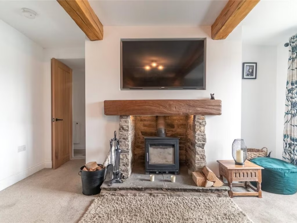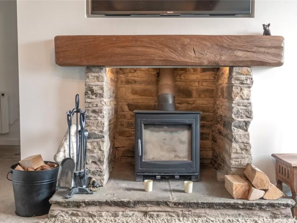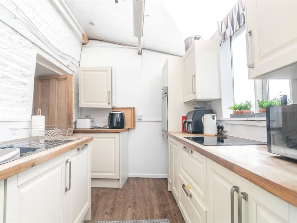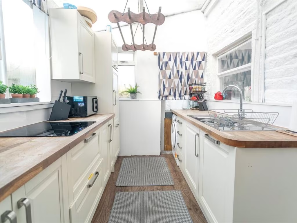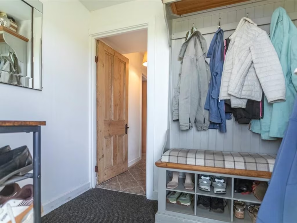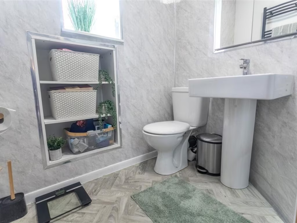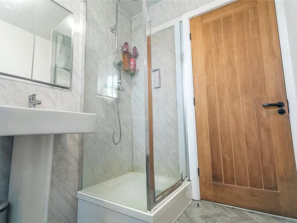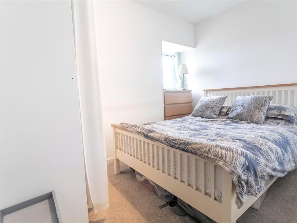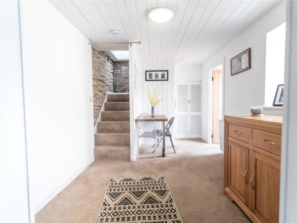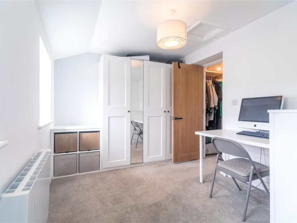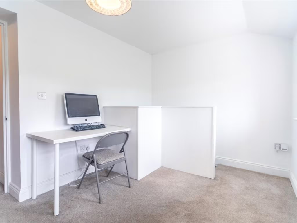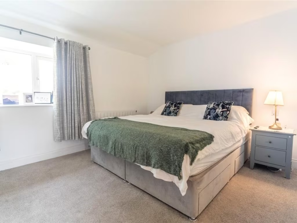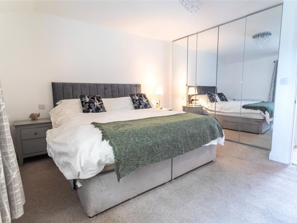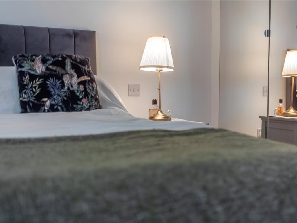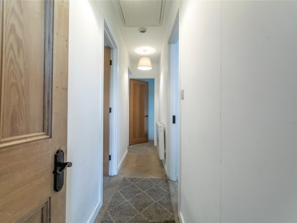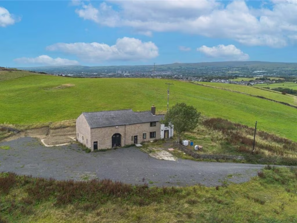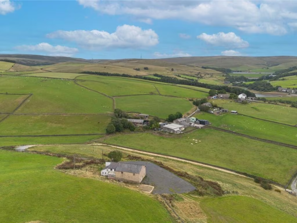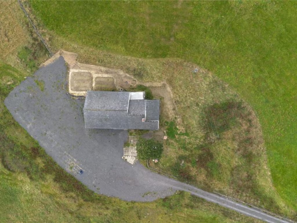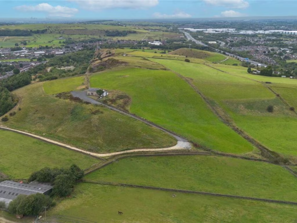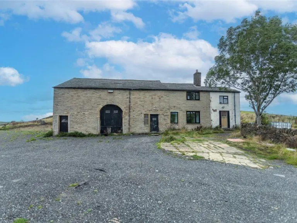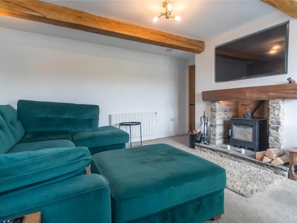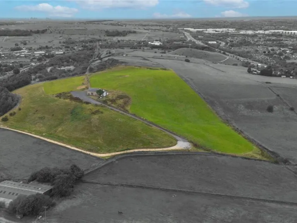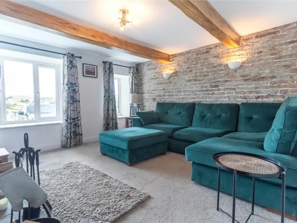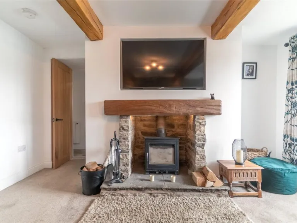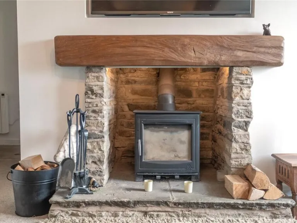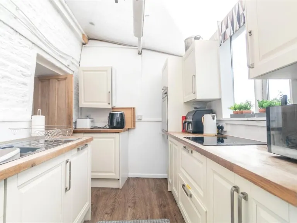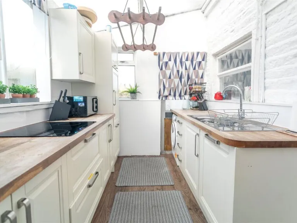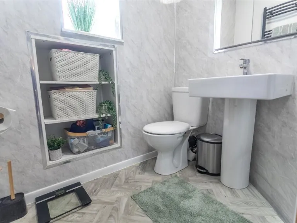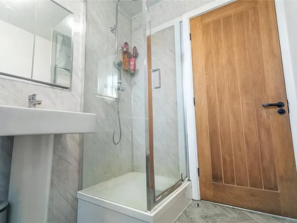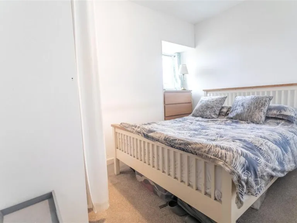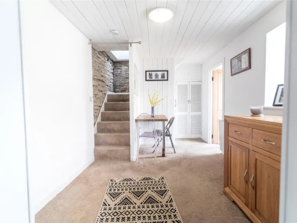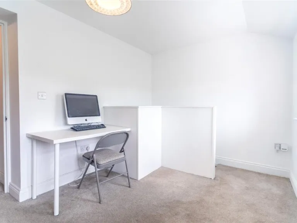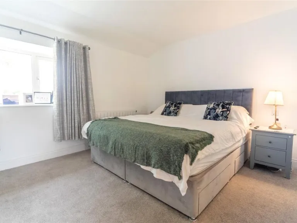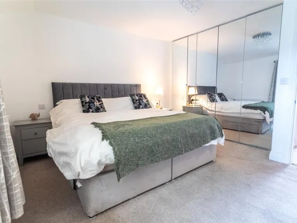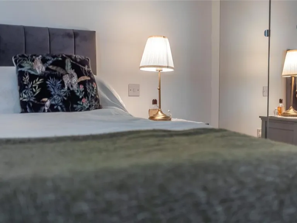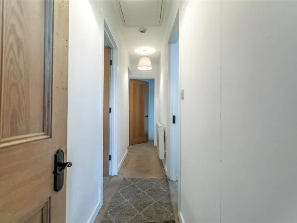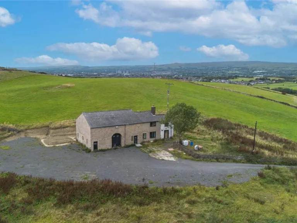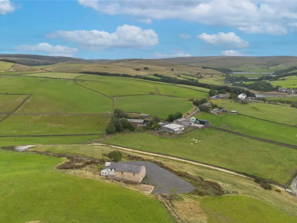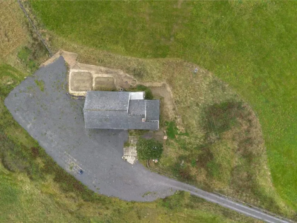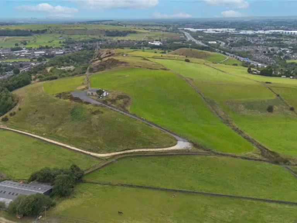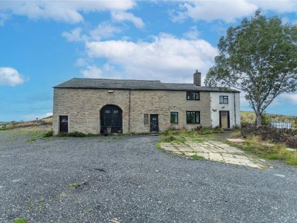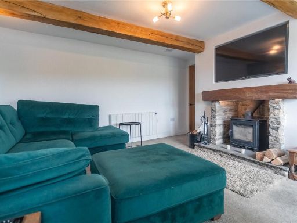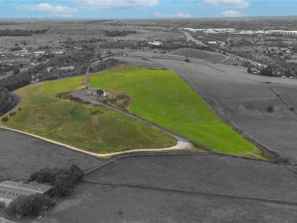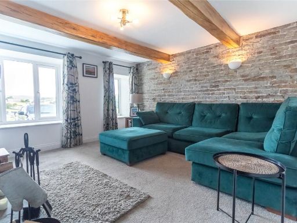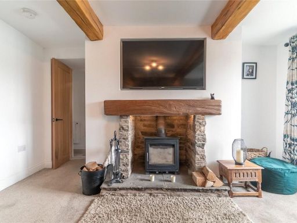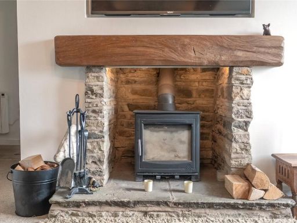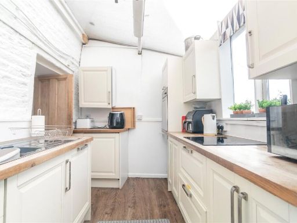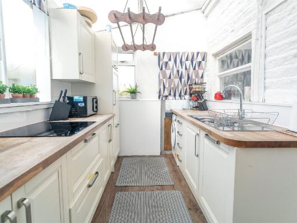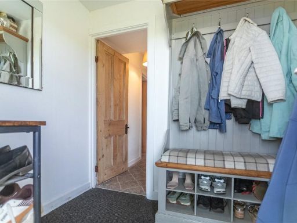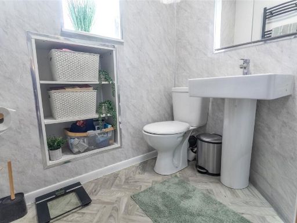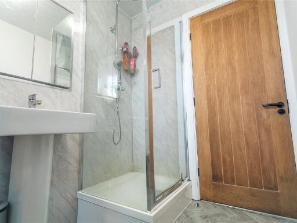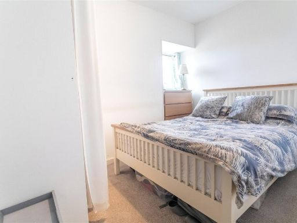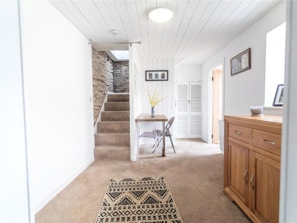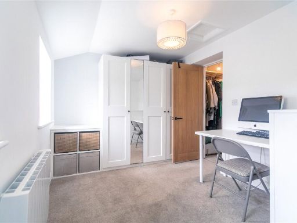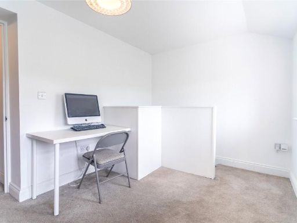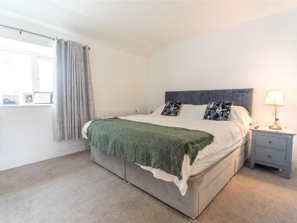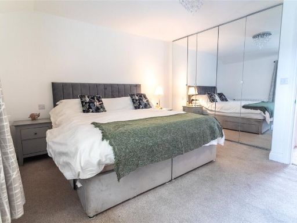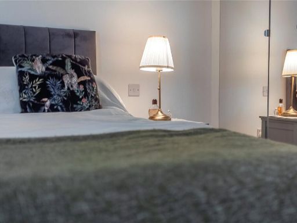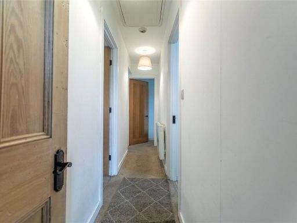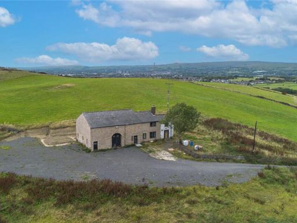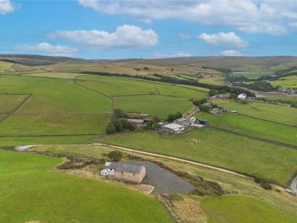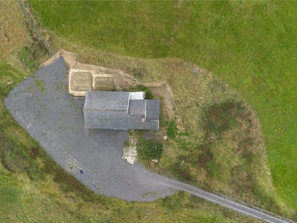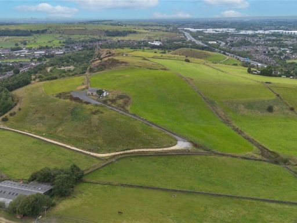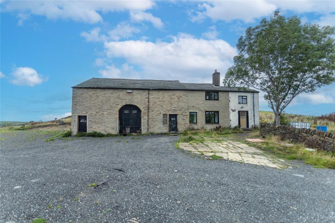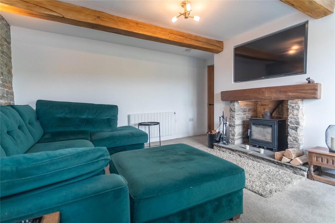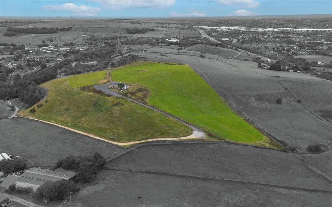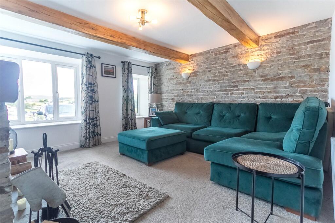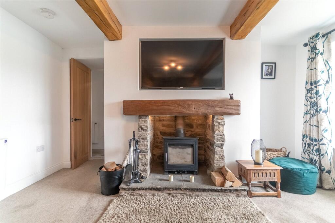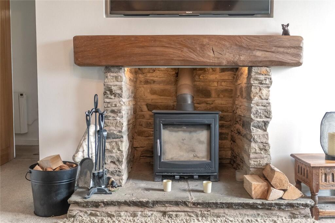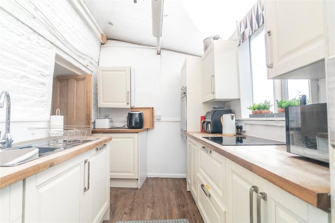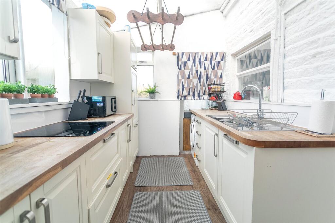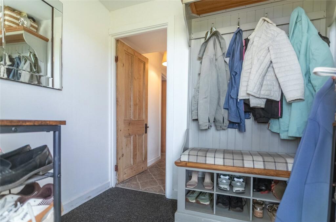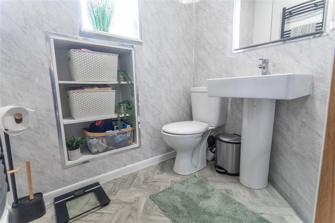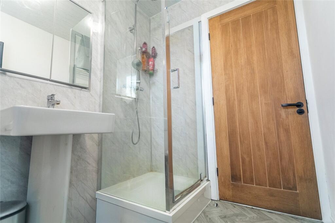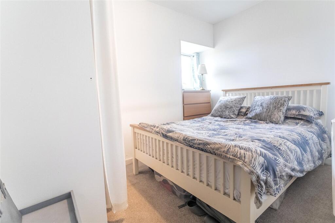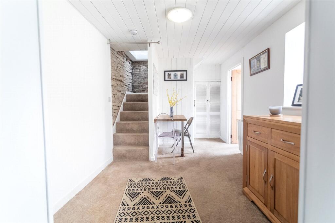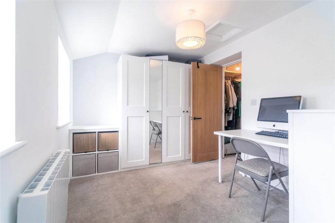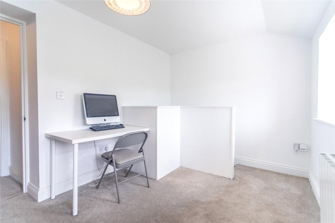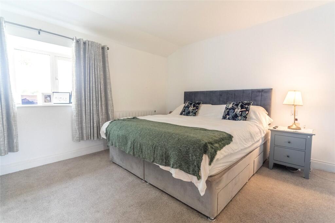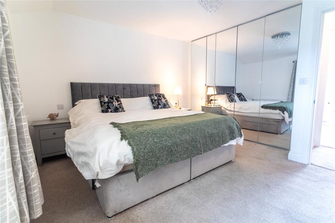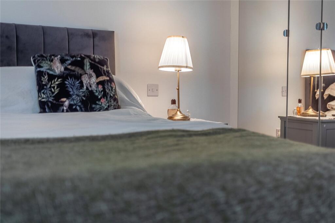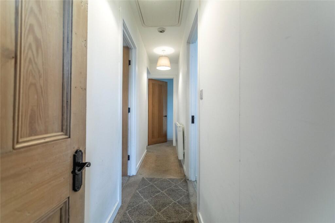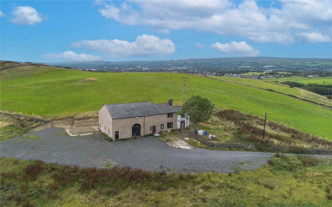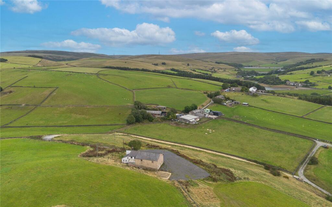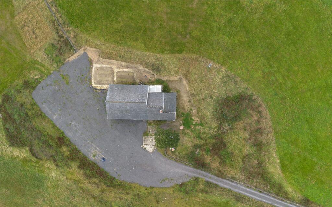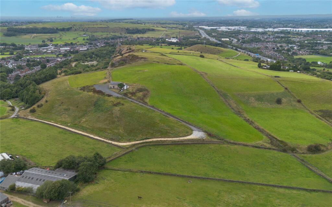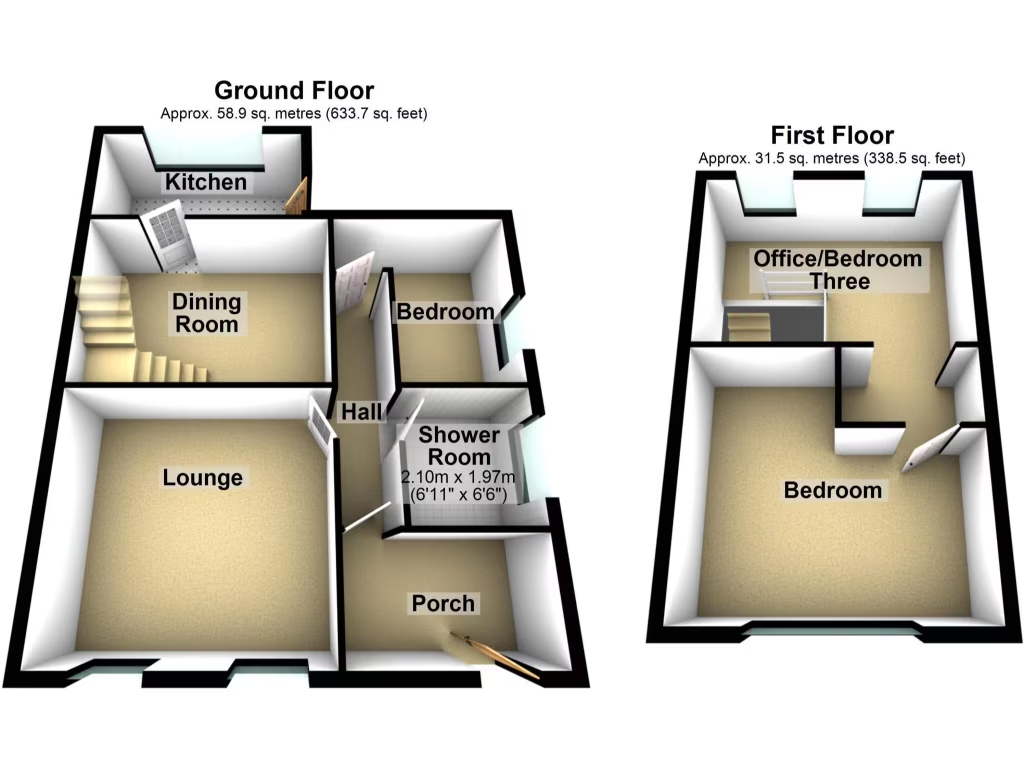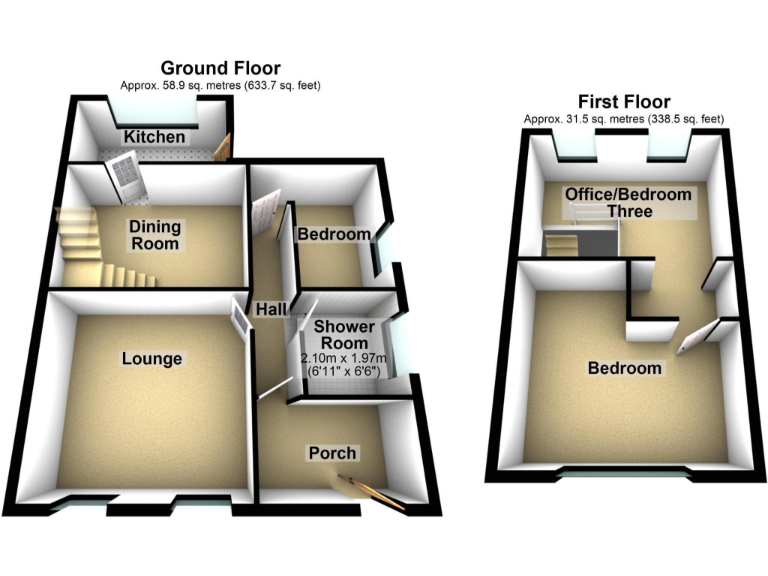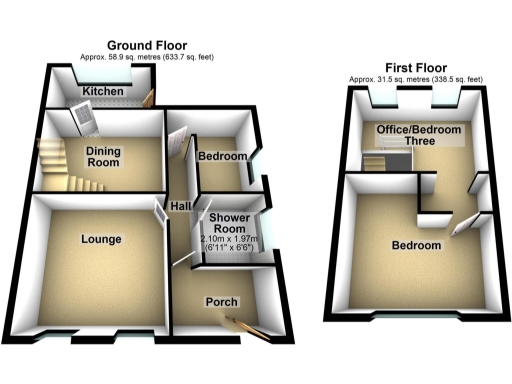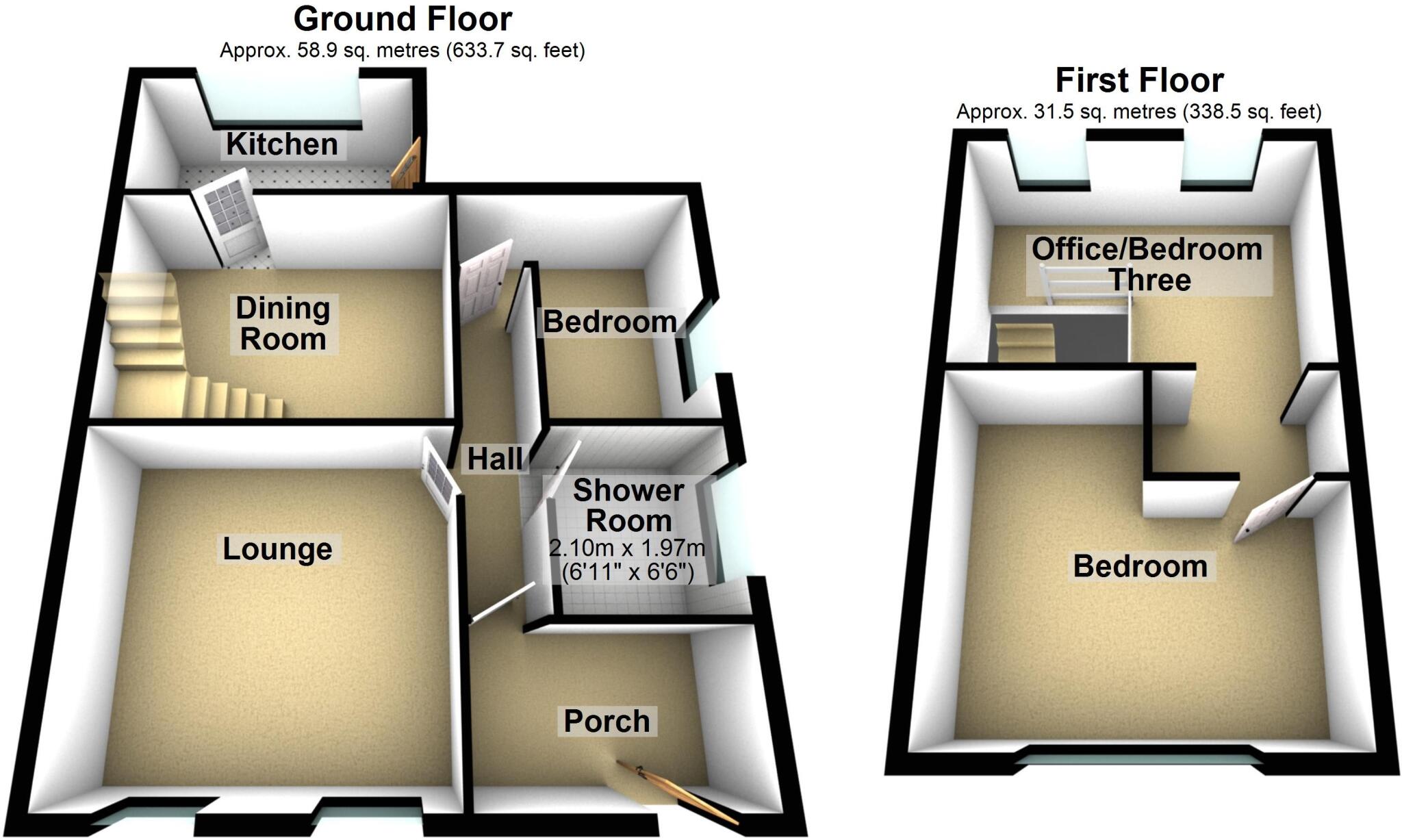Summary - TAME BARN FARM, TAME BARN, ROCHDALE, NEWHEY OL16 3QJ
3 bed 1 bath Detached
Historic farmhouse and barn with planning permission on 11 acres — major renovation potential.
11 acres of land with panoramic countryside views
A rare rural development and renovation opportunity on an expansive 11-acre plot in Newhey. The property comprises a traditional stone farmhouse, an attached/adjacent period barn and full planning permission (ref 21/01437/FUL) to convert and extend the barn into two dwellings and add a detached workshop. The site offers sweeping panoramic countryside views and immediate access to good local schools, amenities and transport links a short drive away.
The existing cottage is a three-bedroom, one-bathroom detached home of about 972 sq ft that retains character features such as exposed beams, stone fireplaces and original barn doors. The building requires renovation to modern standards and the permissioned works present clear potential to increase habitable floor area and value by creating two additional units and a workshop on the plot.
Practical positives include freehold tenure, very low local crime, no flood risk, excellent mobile signal and fast broadband — useful for rural working. Material considerations: the property needs substantial refurbishment and modernisation, it currently has only one bathroom, and its hamlet location is rural and relatively isolated, which may mean higher costs for works and services.
This is most attractive to developer-buyers or those seeking a project farmhouse with large grounds and planning in place. It suits purchasers prepared to manage a renovation/extension programme and willing to trade convenience for privacy, space and long-term value uplift.
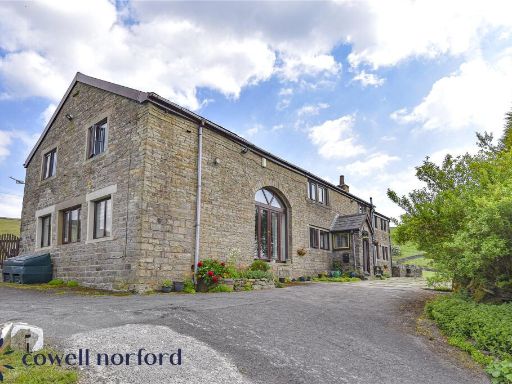 6 bedroom detached house for sale in Stoneyhurst Farm, Haugh, Newhey, Rochdale, OL16 — £850,000 • 6 bed • 3 bath • 2850 ft²
6 bedroom detached house for sale in Stoneyhurst Farm, Haugh, Newhey, Rochdale, OL16 — £850,000 • 6 bed • 3 bath • 2850 ft²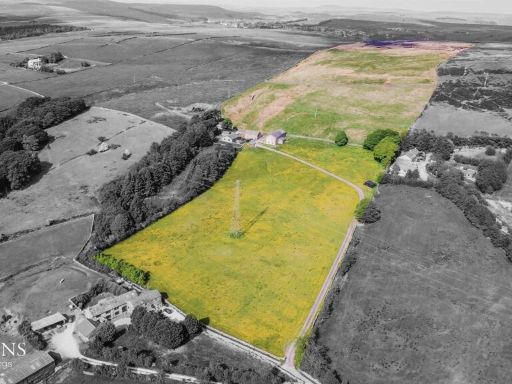 Barn conversion for sale in Further Houses Farm Barn, Laund Lane, Haslingden, Rossendale, BB4 — £500,000 • 1 bed • 1 bath • 4000 ft²
Barn conversion for sale in Further Houses Farm Barn, Laund Lane, Haslingden, Rossendale, BB4 — £500,000 • 1 bed • 1 bath • 4000 ft²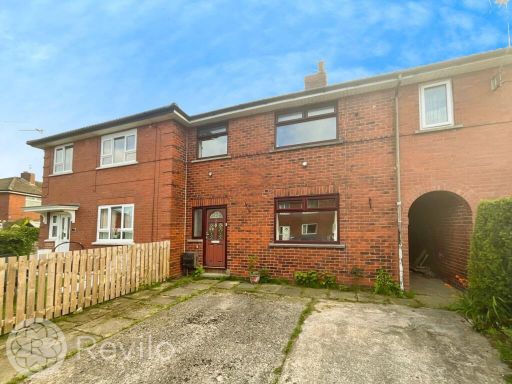 3 bedroom terraced house for sale in Sycamore Avenue, Newhey, OL16 — £170,000 • 3 bed • 1 bath • 904 ft²
3 bedroom terraced house for sale in Sycamore Avenue, Newhey, OL16 — £170,000 • 3 bed • 1 bath • 904 ft²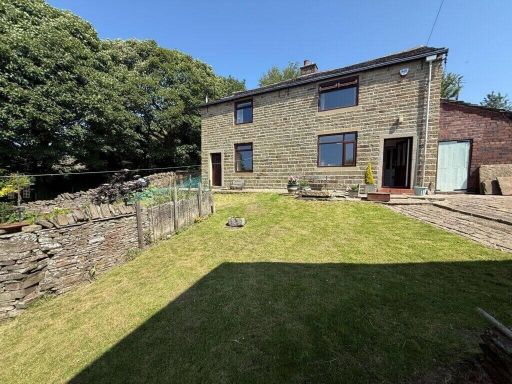 5 bedroom detached house for sale in New Barn Farm, Whitworth, Rossendale, OL12 — £580,000 • 5 bed • 1 bath • 2647 ft²
5 bedroom detached house for sale in New Barn Farm, Whitworth, Rossendale, OL12 — £580,000 • 5 bed • 1 bath • 2647 ft²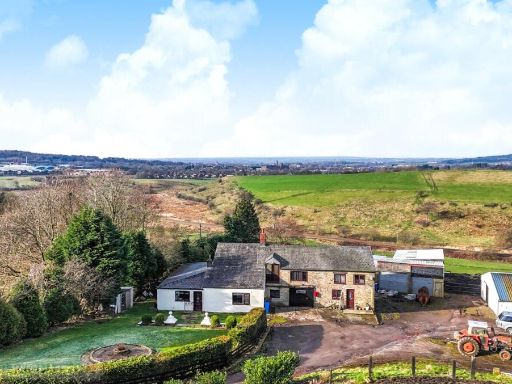 6 bedroom detached house for sale in Fullwood, Shaw, Oldham, OL2 — £799,950 • 6 bed • 3 bath • 3000 ft²
6 bedroom detached house for sale in Fullwood, Shaw, Oldham, OL2 — £799,950 • 6 bed • 3 bath • 3000 ft²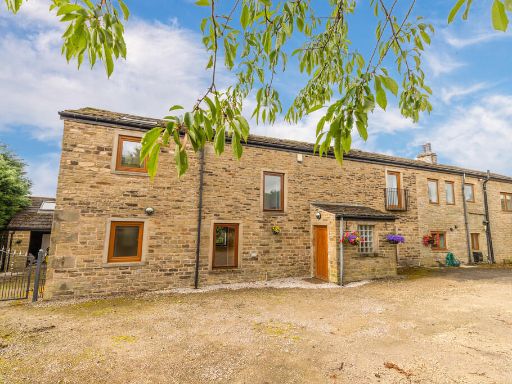 3 bedroom farm house for sale in The Old Dairy, Ellis Fold, Norden, OL12 7TB, OL12 — £525,000 • 3 bed • 2 bath • 1760 ft²
3 bedroom farm house for sale in The Old Dairy, Ellis Fold, Norden, OL12 7TB, OL12 — £525,000 • 3 bed • 2 bath • 1760 ft²