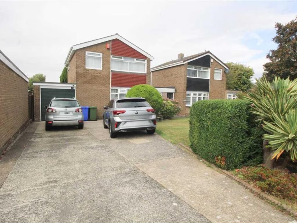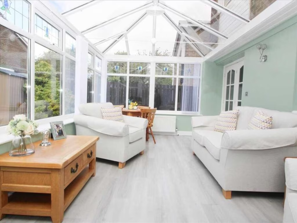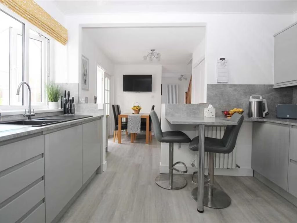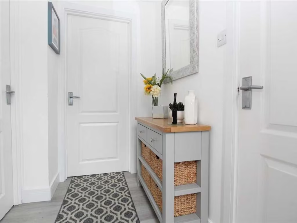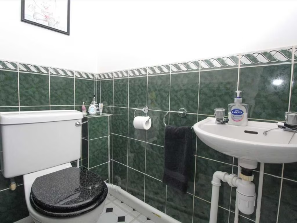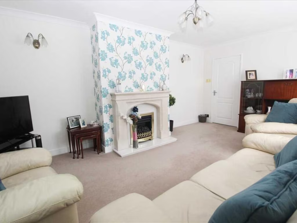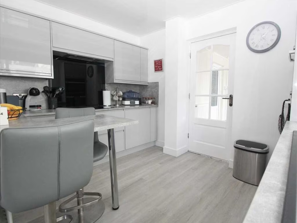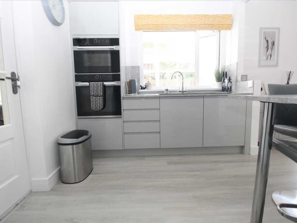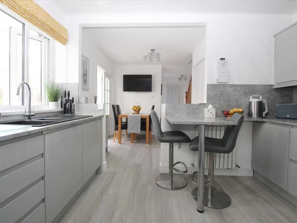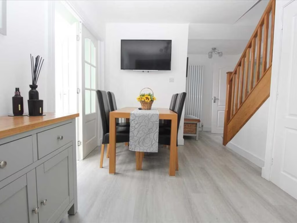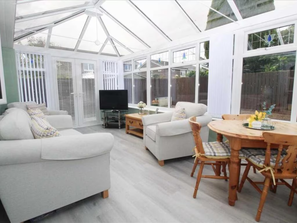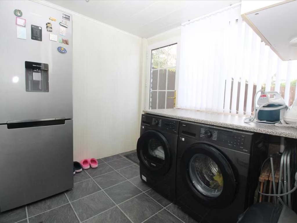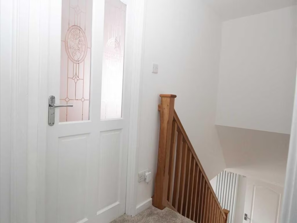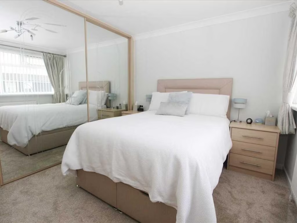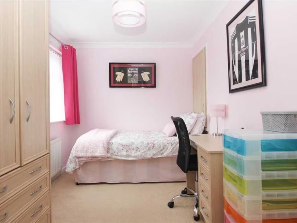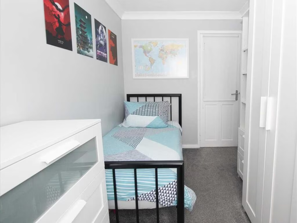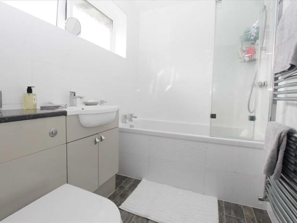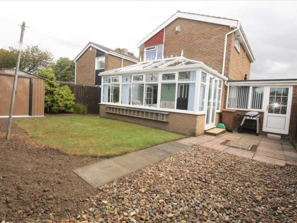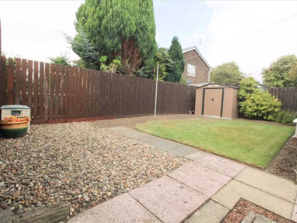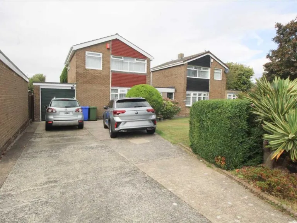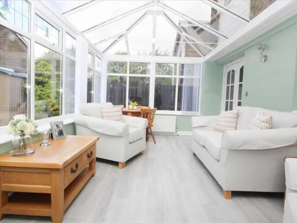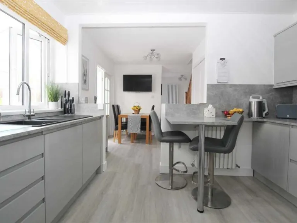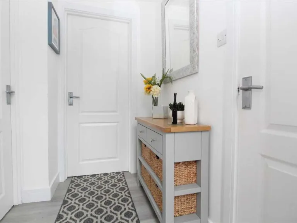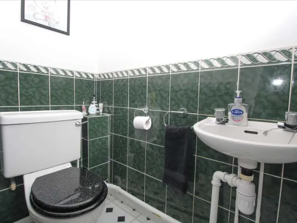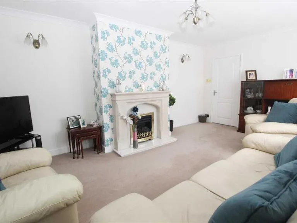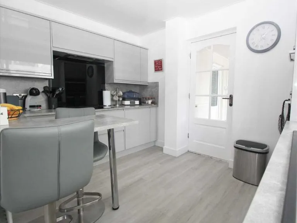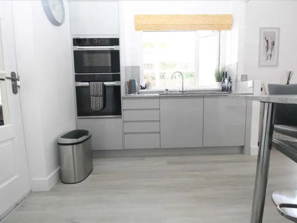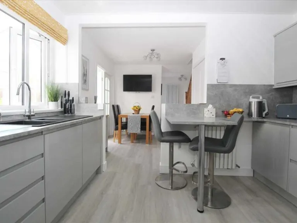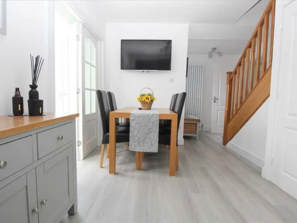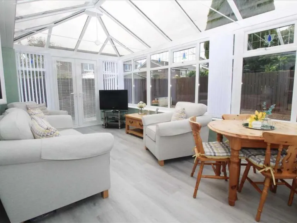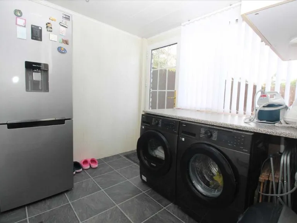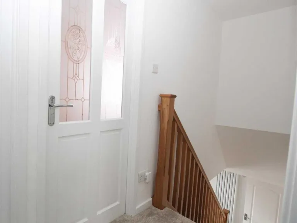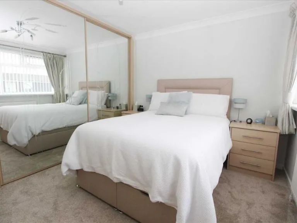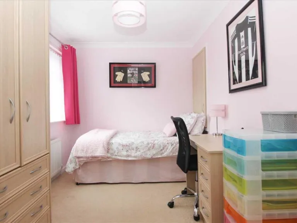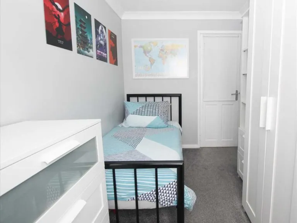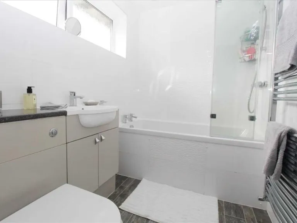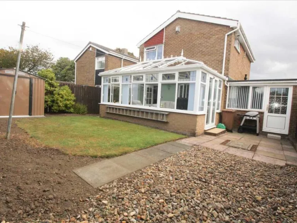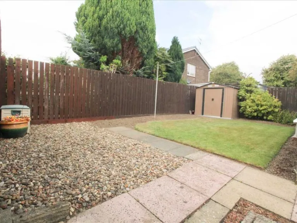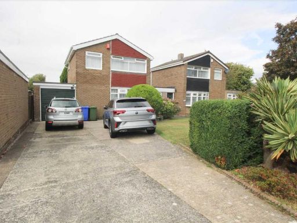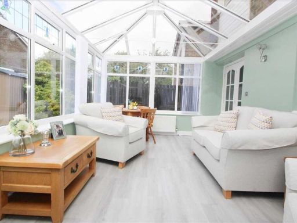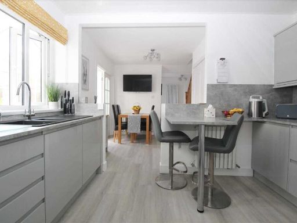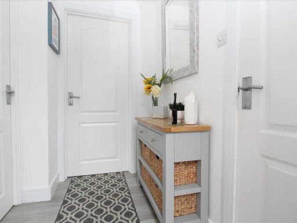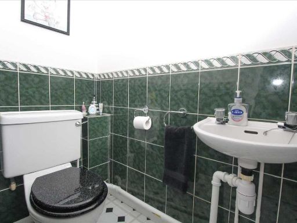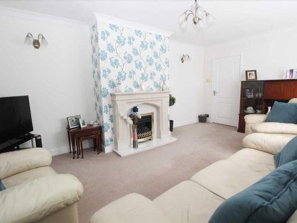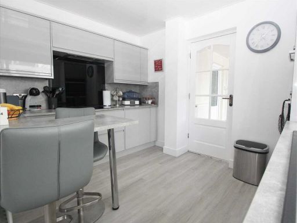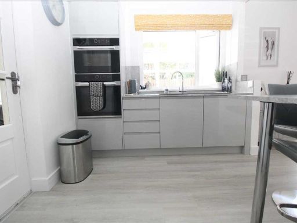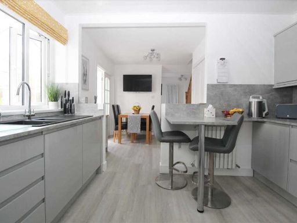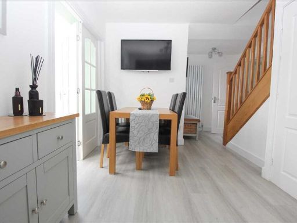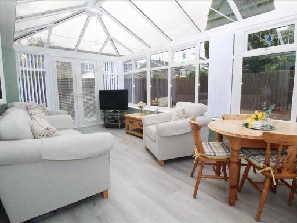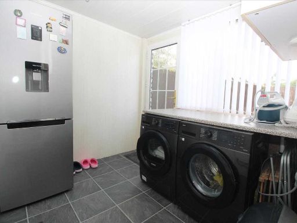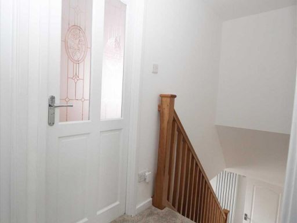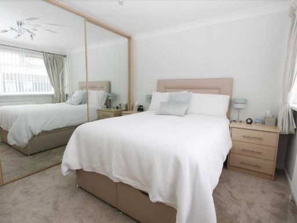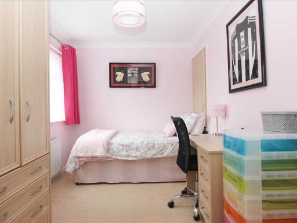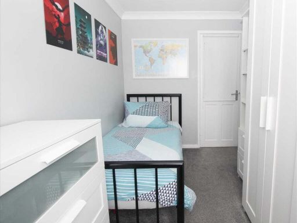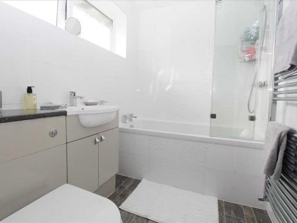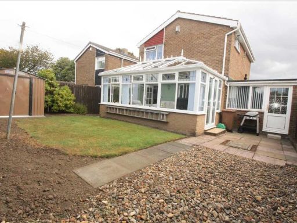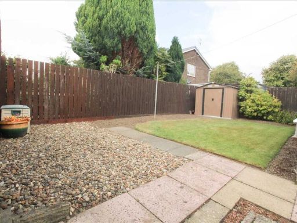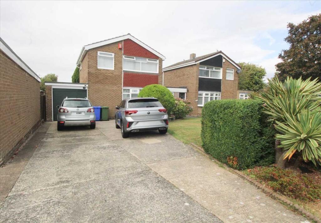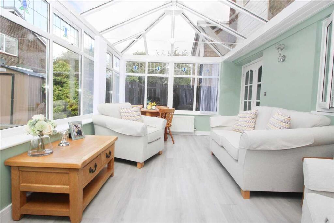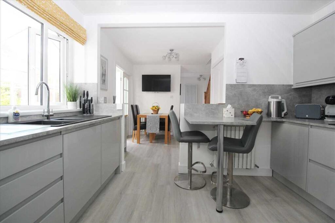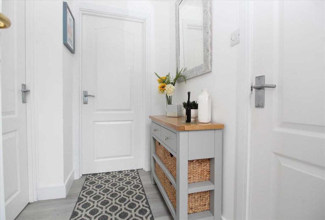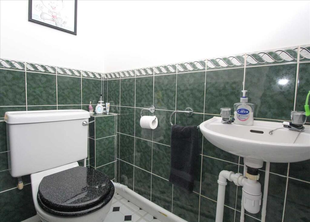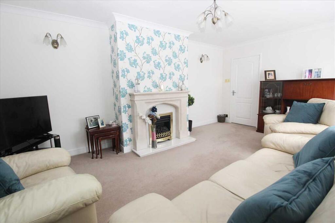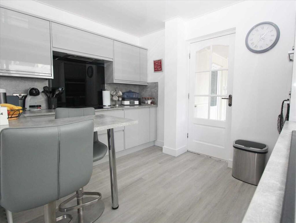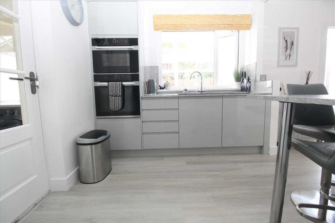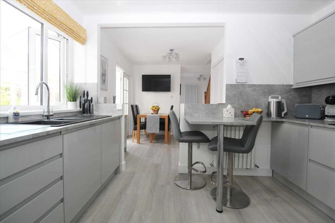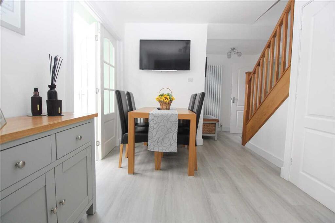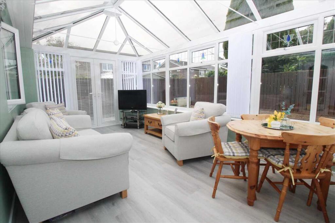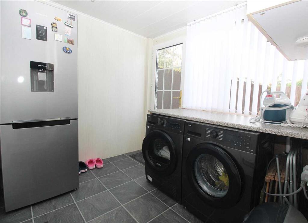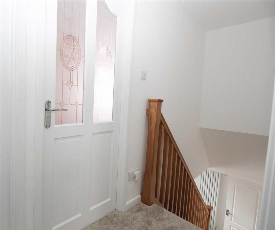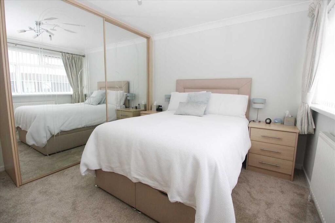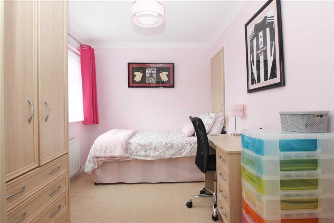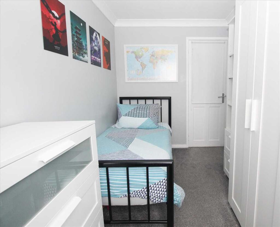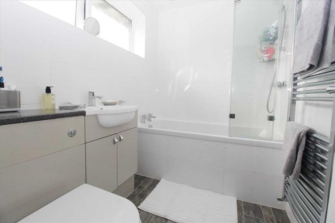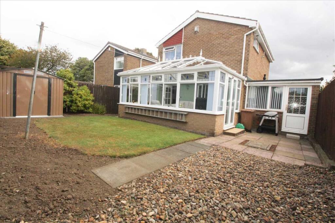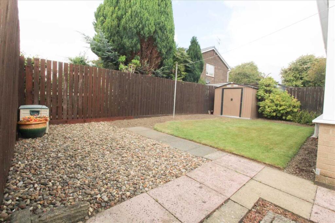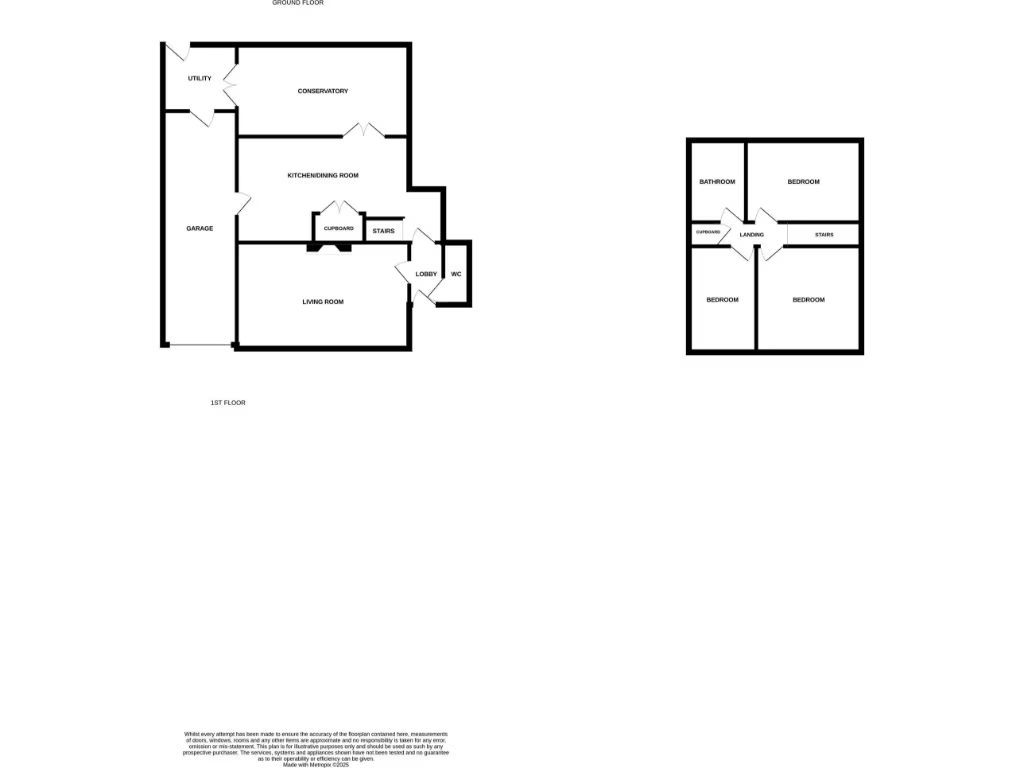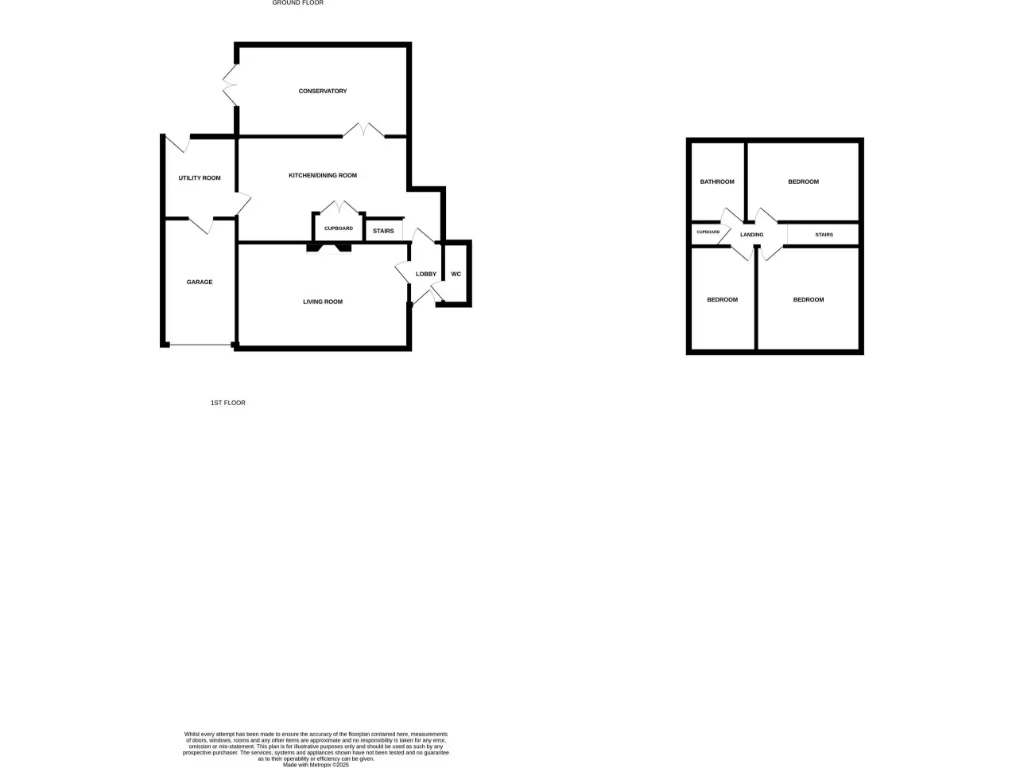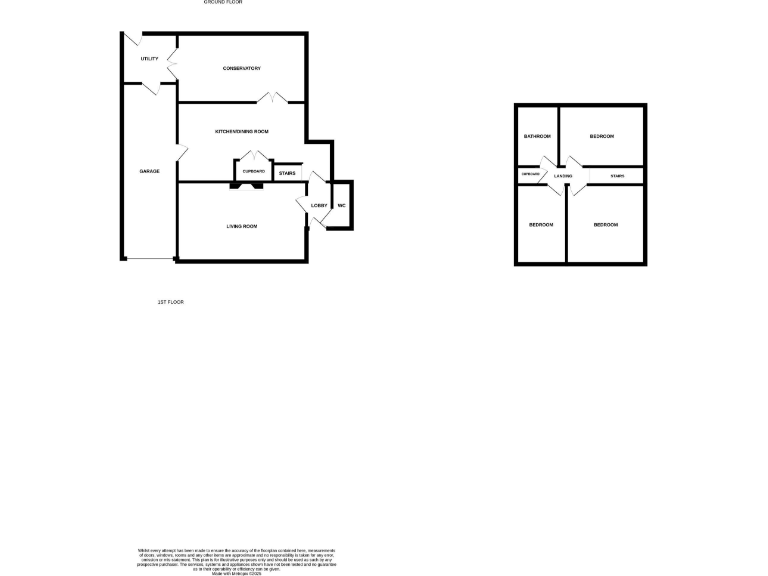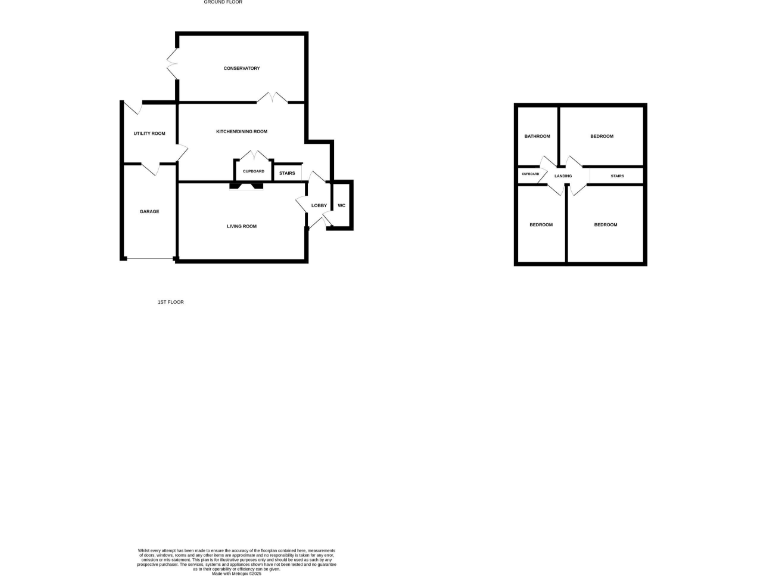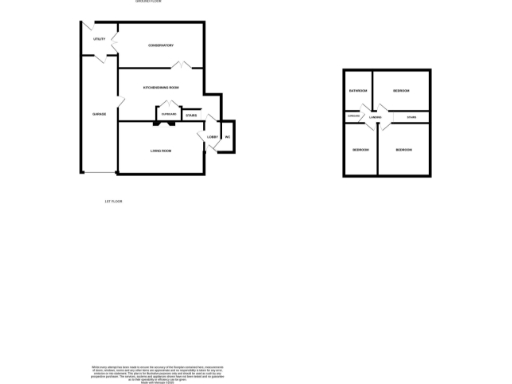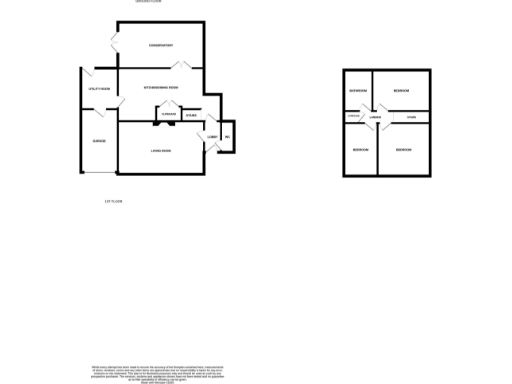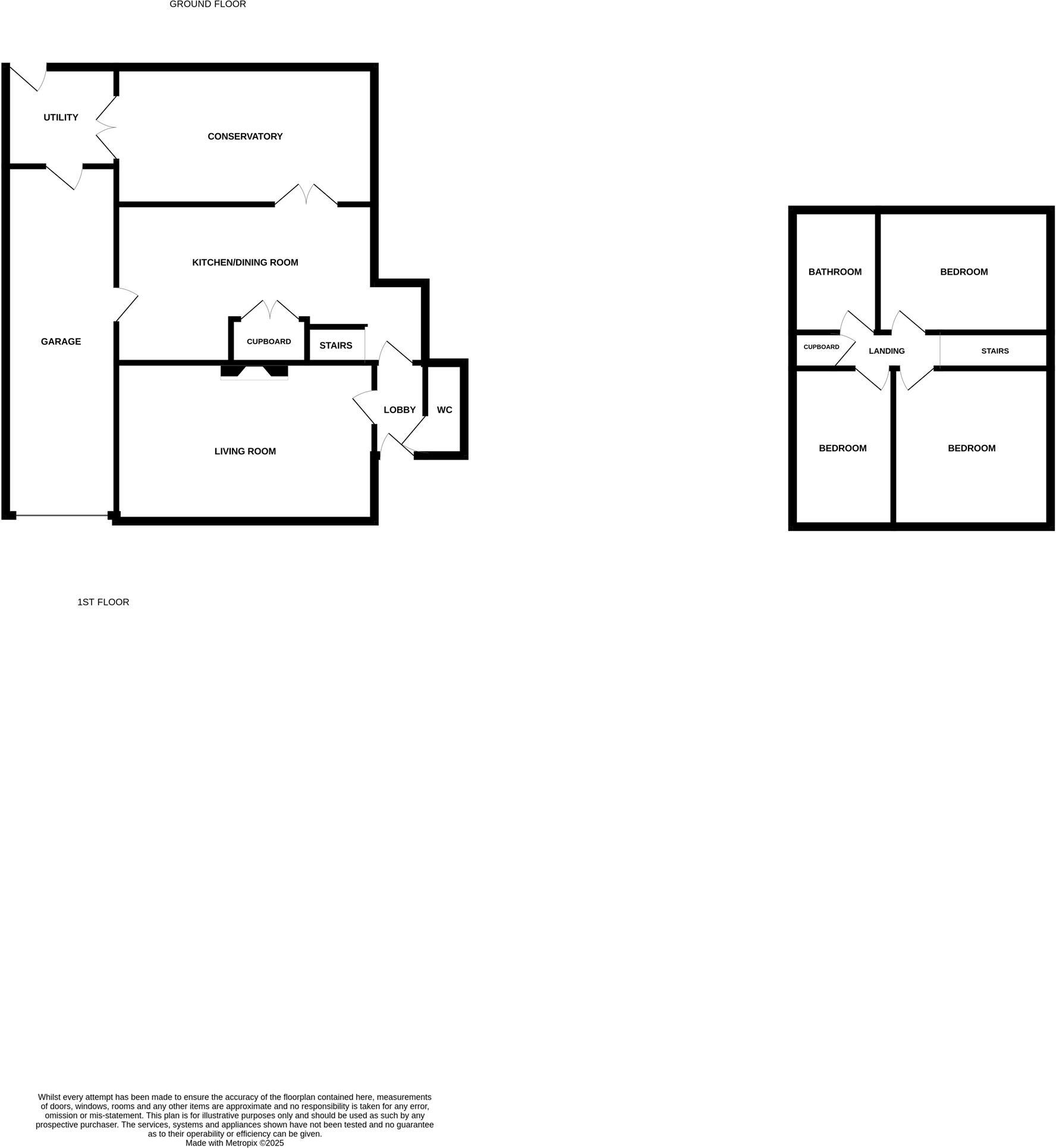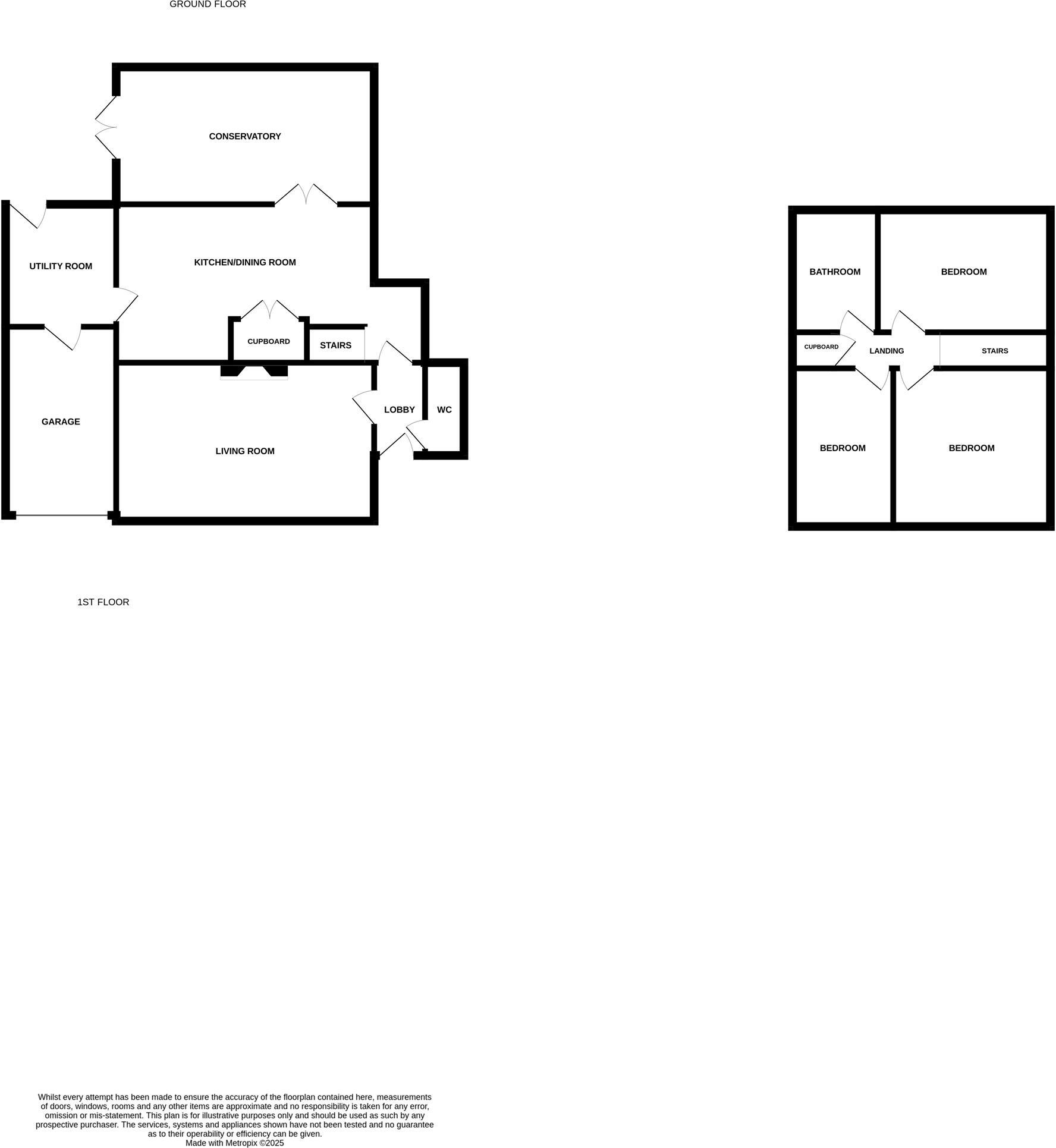Summary - 33 WESTERKIRK CRAMLINGTON NE23 6ND
3 bed 1 bath Detached
Three-bedroom family home near good schools and convenient transport links.
Large double-glazed conservatory overlooking west-facing rear garden
A practical three-bedroom link-detached house in a well-established south-east Cramlington neighbourhood, offered freehold and arranged over two storeys. The property stands out for its large, bright conservatory overlooking a west-facing garden, flexible open-plan living/dining and a useful attached garage with driveway parking for several cars. The fitted kitchen, utility room and overall layout suit growing families who value nearby schools and regular bus routes.
The house has been presented in good decorative order and benefits from double glazing, a decent plot with mature shrubs and pebbled borders and an affordable Council Tax band C. The conservatory provides generous additional living space and brings light into the rear of the home, ideal for relaxing or family dining.
Buyers should note a few practical matters: the data supplied lists electric storage heaters as the main heating and electricity as the main fuel, while the garage description references a Baxi gas combi boiler — this inconsistency should be checked. The property dates from the 1950s–1960s and the exterior notes a potential for asbestos (typical of the era), so buyers and surveyors should inspect and confirm. EPC rating D is middling and may mean some energy improvements are desirable.
Overall, this is a comfortable family home in a popular, low-risk location with scope for modest updating and clear potential to improve energy performance. Viewing recommended to assess layout, heating arrangements and any maintenance or remedial work before purchase.
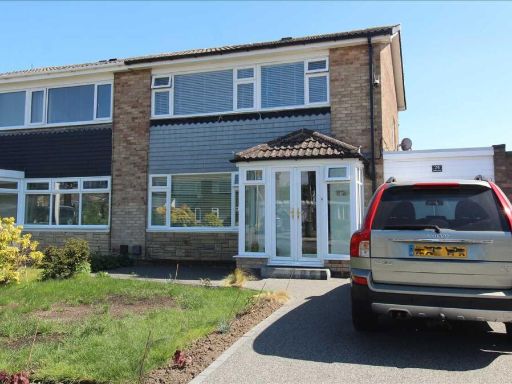 3 bedroom semi-detached house for sale in Mirlaw Road, Whitelea Chase, Cramlington, NE23 — £238,000 • 3 bed • 1 bath • 848 ft²
3 bedroom semi-detached house for sale in Mirlaw Road, Whitelea Chase, Cramlington, NE23 — £238,000 • 3 bed • 1 bath • 848 ft²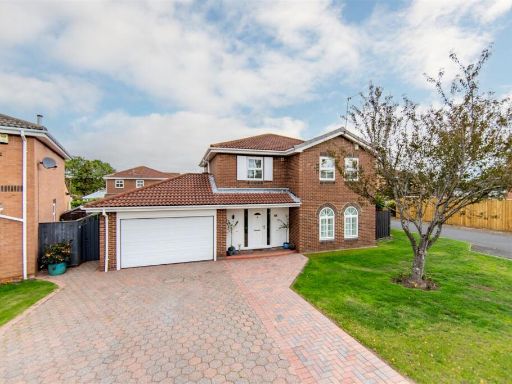 4 bedroom detached house for sale in Glenfield Avenue, Cramlington, NE23 — £485,000 • 4 bed • 2 bath • 1771 ft²
4 bedroom detached house for sale in Glenfield Avenue, Cramlington, NE23 — £485,000 • 4 bed • 2 bath • 1771 ft²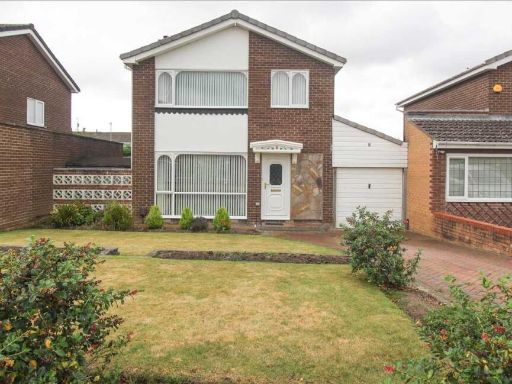 3 bedroom detached house for sale in Megstone Avenue, Whitelea Chase, Cramlington, NE23 — £250,000 • 3 bed • 1 bath • 658 ft²
3 bedroom detached house for sale in Megstone Avenue, Whitelea Chase, Cramlington, NE23 — £250,000 • 3 bed • 1 bath • 658 ft²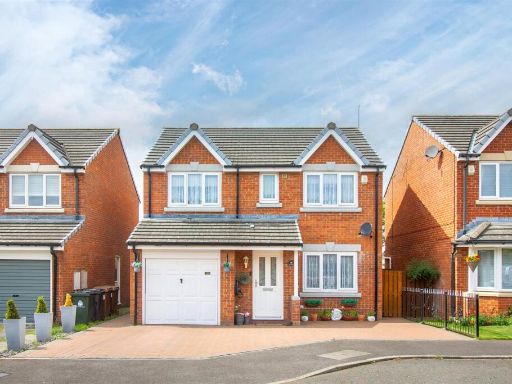 4 bedroom detached house for sale in Meadowbank, Dudley, Cramlington, NE23 — £260,000 • 4 bed • 2 bath • 1347 ft²
4 bedroom detached house for sale in Meadowbank, Dudley, Cramlington, NE23 — £260,000 • 4 bed • 2 bath • 1347 ft²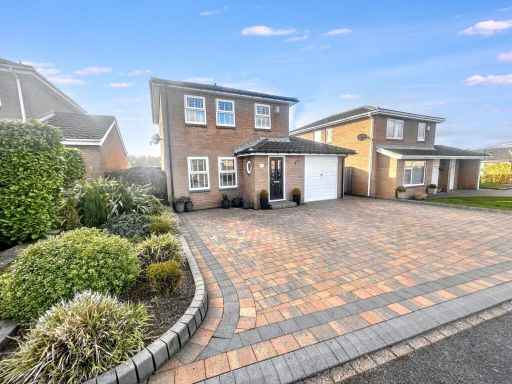 3 bedroom detached house for sale in Underwood Grove, Cramlington, Northumberland, NE23 3UT, NE23 — £285,000 • 3 bed • 1 bath • 1028 ft²
3 bedroom detached house for sale in Underwood Grove, Cramlington, Northumberland, NE23 3UT, NE23 — £285,000 • 3 bed • 1 bath • 1028 ft²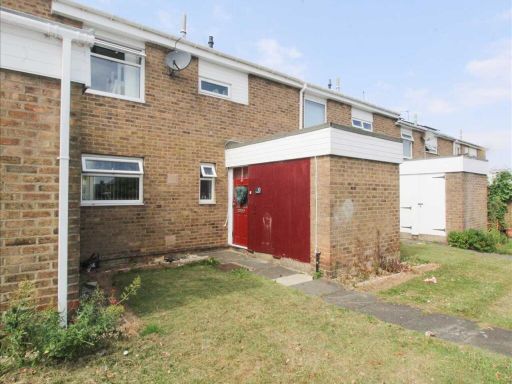 3 bedroom terraced house for sale in Turnberry Way, Cramlington, NE23 — £150,000 • 3 bed • 1 bath • 894 ft²
3 bedroom terraced house for sale in Turnberry Way, Cramlington, NE23 — £150,000 • 3 bed • 1 bath • 894 ft²