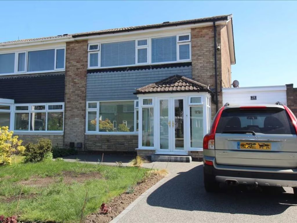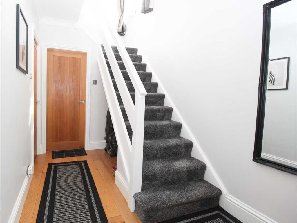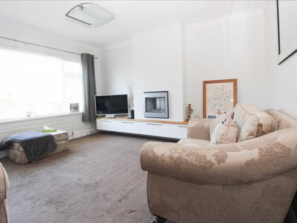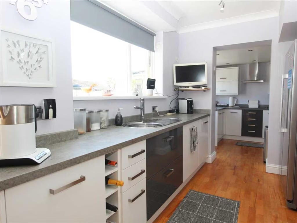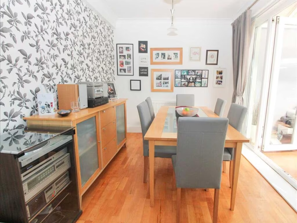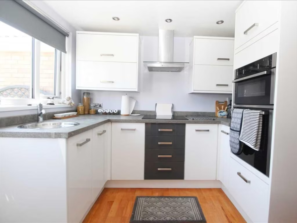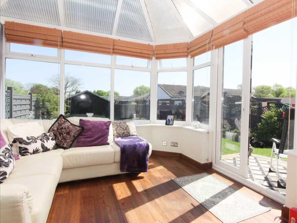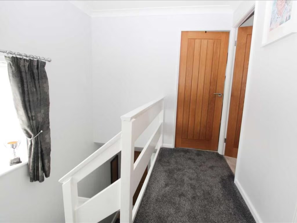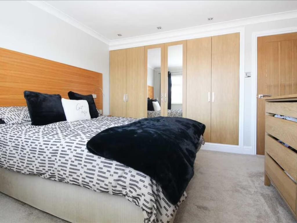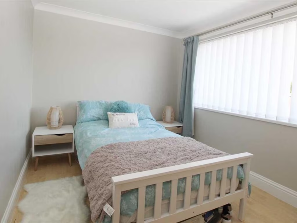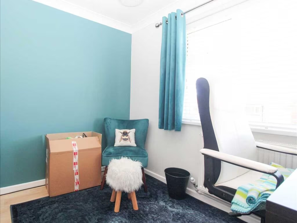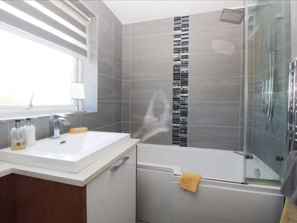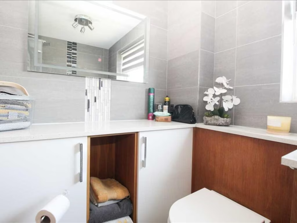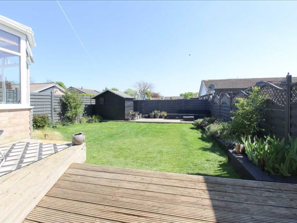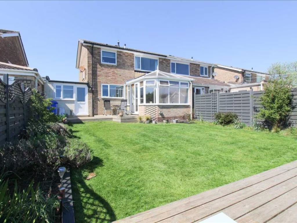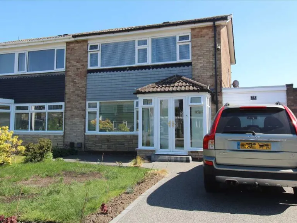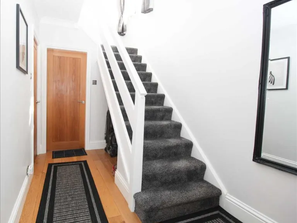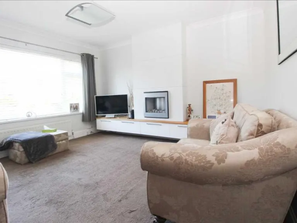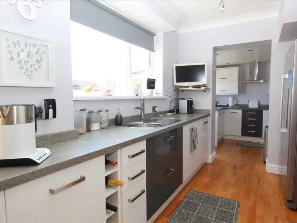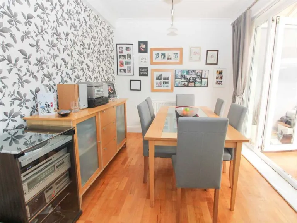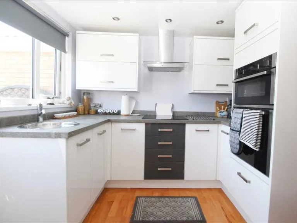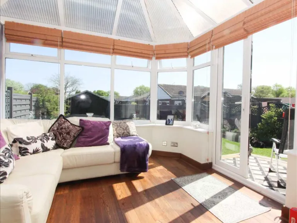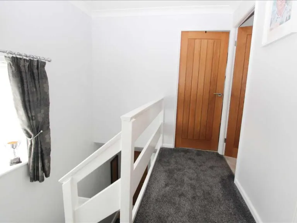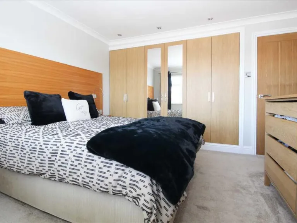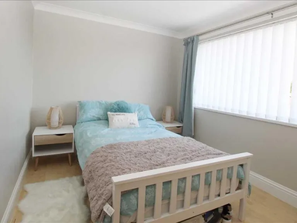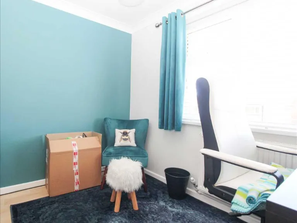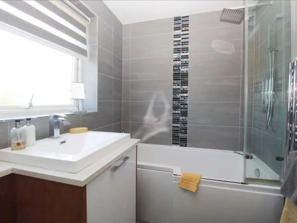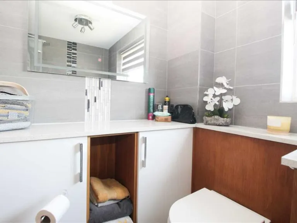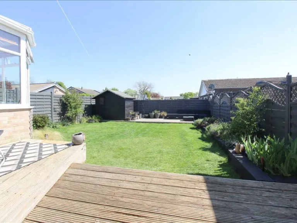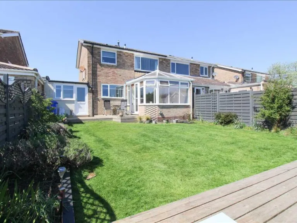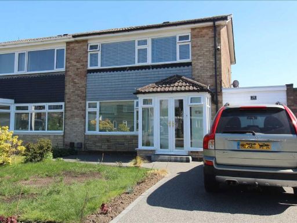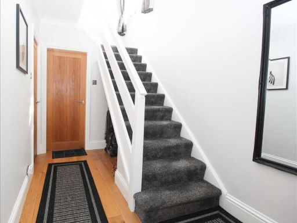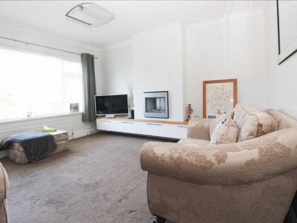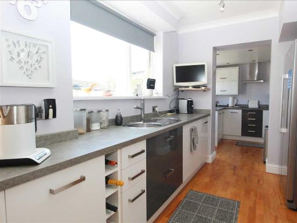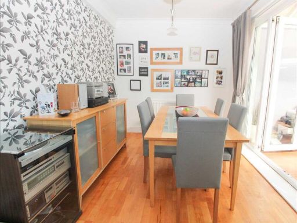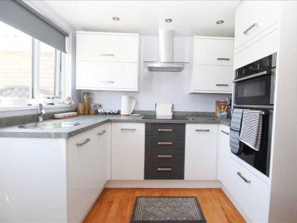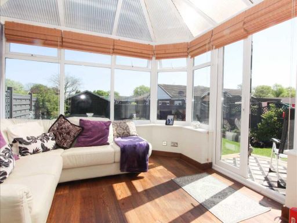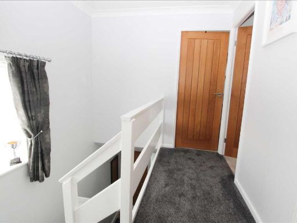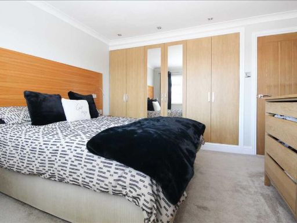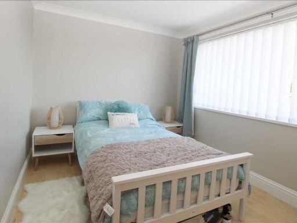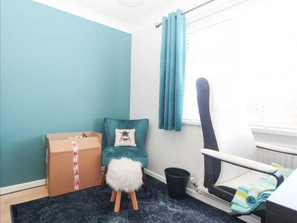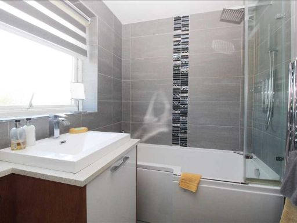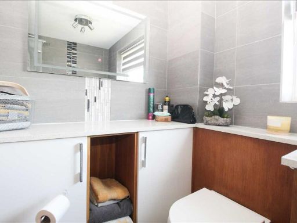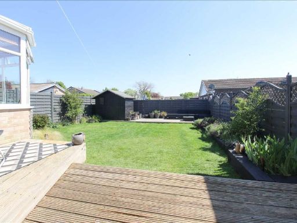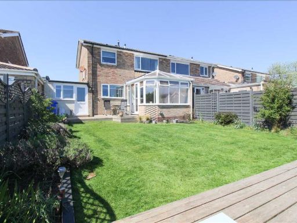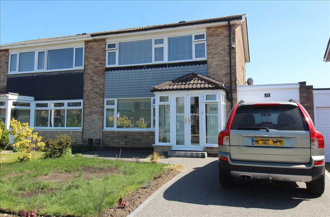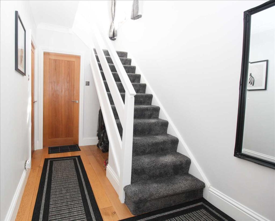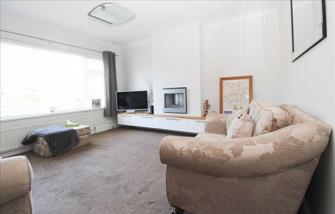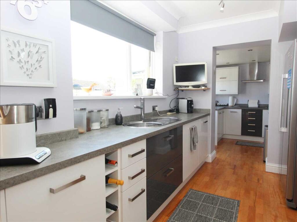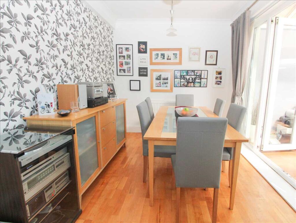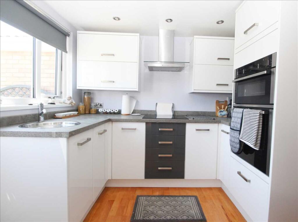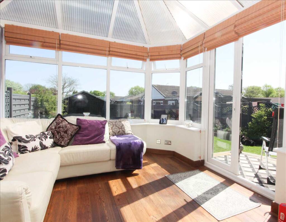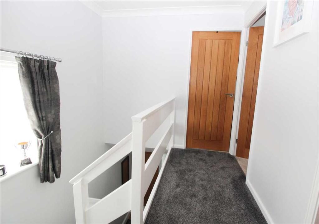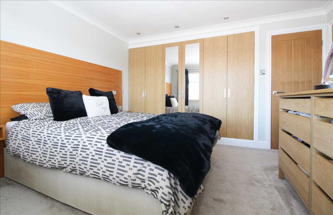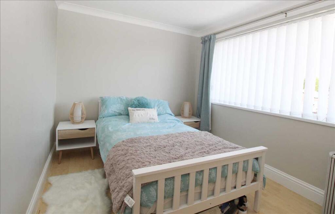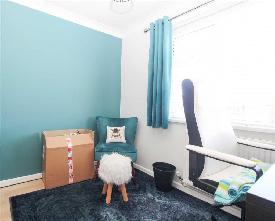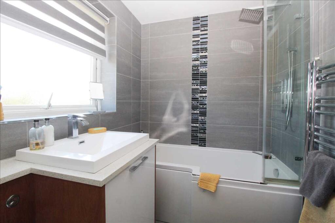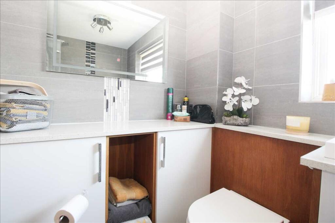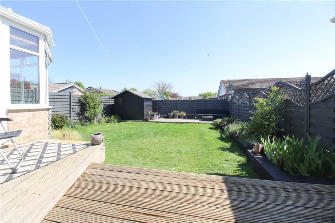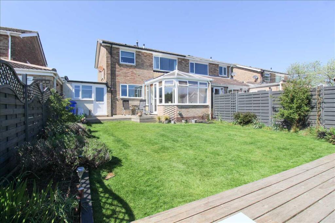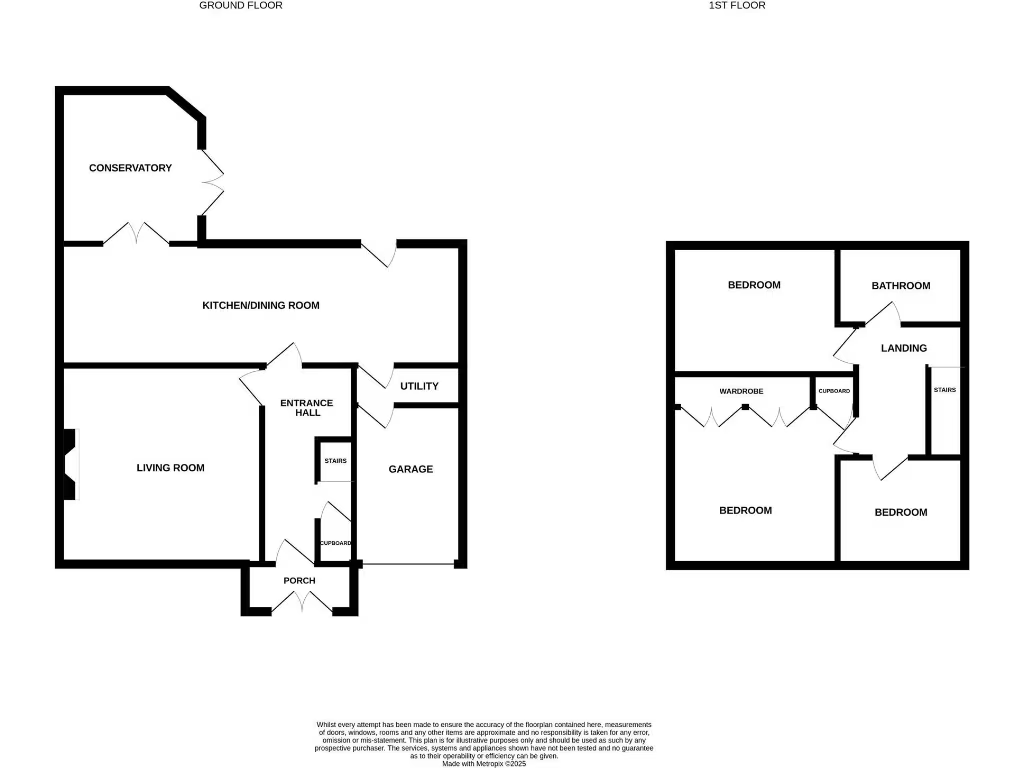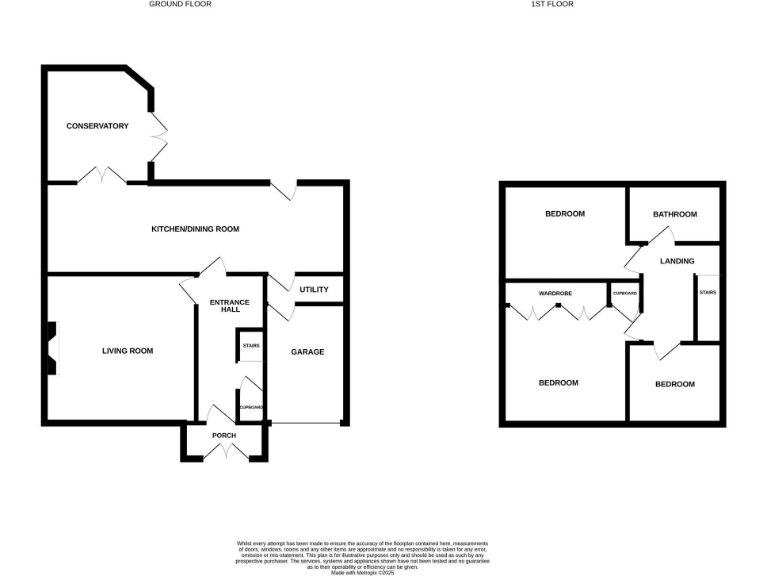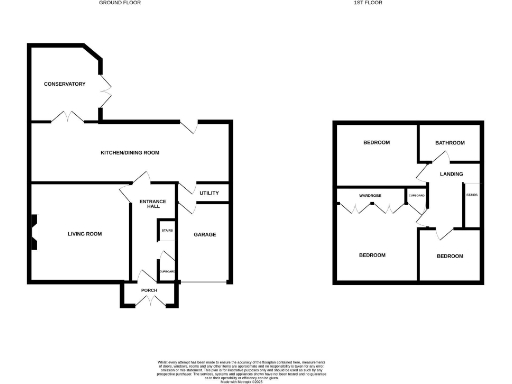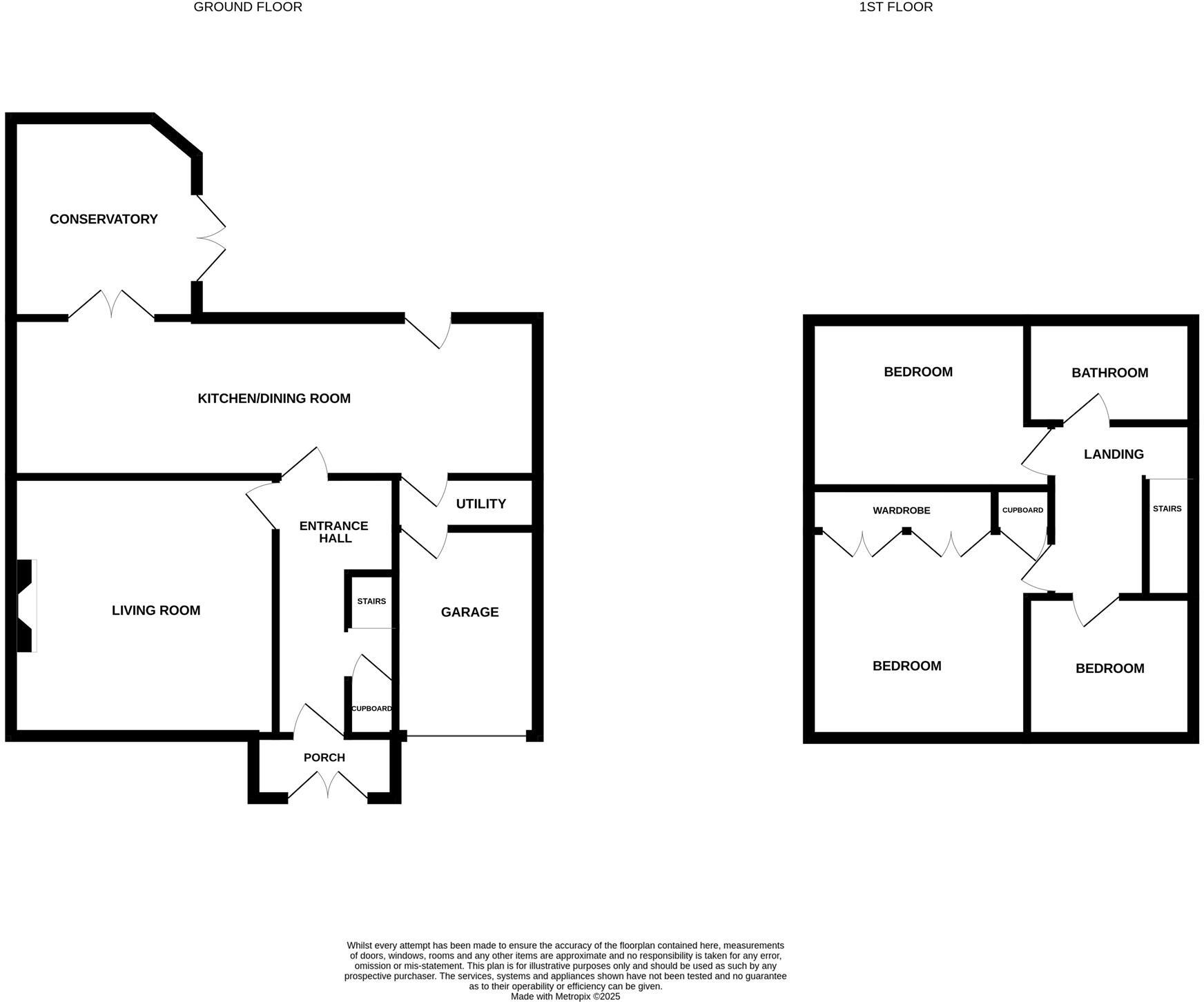Summary - 24 MIRLAW ROAD CRAMLINGTON NE23 6TY
3 bed 1 bath Semi-Detached
Extended three-bedroom family home with large kitchen-diner, garage storage and enclosed garden.
Three bedrooms, main with built-in wardrobes and boiler cupboard
Large open-plan kitchen-dining room and adjoining conservatory
Partially converted garage — limited vehicle storage remaining
Enclosed rear garden with two decks; needs landscaping to taste
Single family bathroom with mains rain shower; one bath/shower
Double glazing and mains gas central heating; EPC C
Resin driveway and front lawn; parking plus garage storage
Freehold, Council Tax Band B, approx 848 sq ft
This well-presented three-bedroom semi-detached house sits on a popular residential estate in Cramlington, close to good schools and town-centre amenities. The layout has been extended to create a large kitchen-dining room, adjoining conservatory and an open-plan feel ideal for family life. Oak flooring through the hall and kitchen gives a modern, low-maintenance finish.
Bedroom accommodation includes two double rooms and a smaller third bedroom; the main bedroom benefits from built-in wardrobes and in-room boiler cupboard. The bathroom is a contemporary white suite with a mains rain shower. Practical extras include a utility area (partitioned from the garage), double glazing, mains gas central heating and an EPC rating of C.
Outside there is a resin driveway, a partially converted garage (storage only in remaining section) and an enclosed rear garden with two decked terraces, lawn and raised borders. The garden is not directly overlooked and offers scope for landscaping to suit a growing family. Council Tax Band B and freehold tenure add running-cost advantages.
Notable matters: the garage has been partitioned so only part remains usable for vehicles; the conservatory has a polycarbonate roof; the property is an older mid-20th-century build (circa 1967–1975) so prospective buyers should note typical age-related maintenance and inspect accordingly.
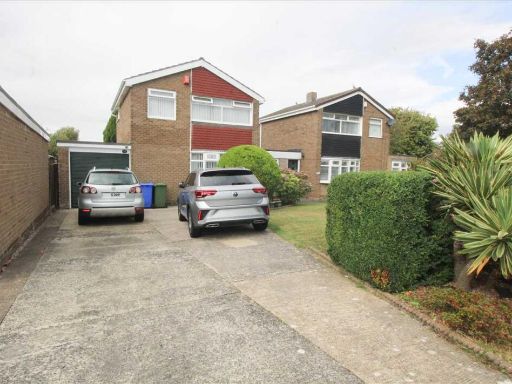 3 bedroom detached house for sale in Westerkirk, Southfield Lea, Cramlington, NE23 — £265,000 • 3 bed • 1 bath • 593 ft²
3 bedroom detached house for sale in Westerkirk, Southfield Lea, Cramlington, NE23 — £265,000 • 3 bed • 1 bath • 593 ft²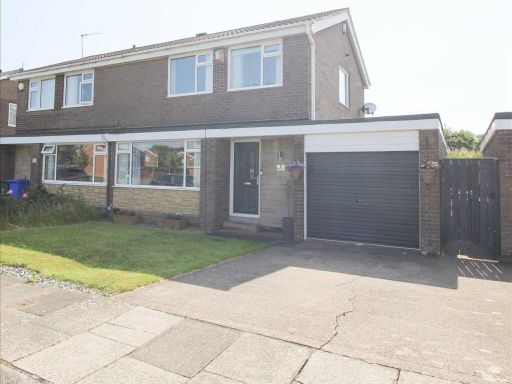 3 bedroom semi-detached house for sale in Whitburn Place, Southfield Lea, Cramlington, NE23 — £245,000 • 3 bed • 1 bath • 840 ft²
3 bedroom semi-detached house for sale in Whitburn Place, Southfield Lea, Cramlington, NE23 — £245,000 • 3 bed • 1 bath • 840 ft²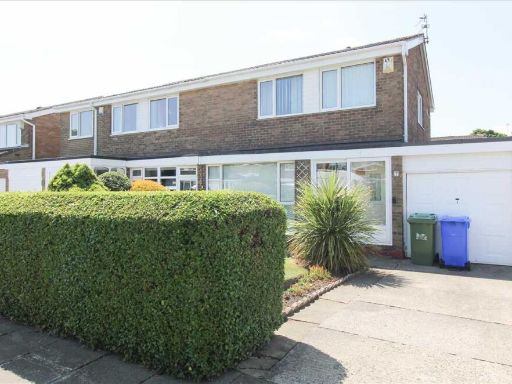 3 bedroom semi-detached house for sale in Westerkirk, Southfield Lea, Cramlington, NE23 — £215,000 • 3 bed • 1 bath • 698 ft²
3 bedroom semi-detached house for sale in Westerkirk, Southfield Lea, Cramlington, NE23 — £215,000 • 3 bed • 1 bath • 698 ft²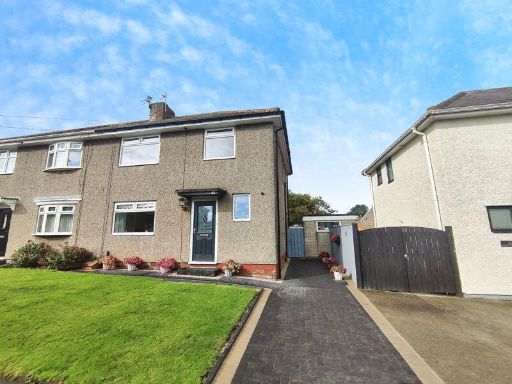 3 bedroom semi-detached house for sale in Mayfield Avenue, Cramlington, NE23 — £160,000 • 3 bed • 1 bath • 926 ft²
3 bedroom semi-detached house for sale in Mayfield Avenue, Cramlington, NE23 — £160,000 • 3 bed • 1 bath • 926 ft²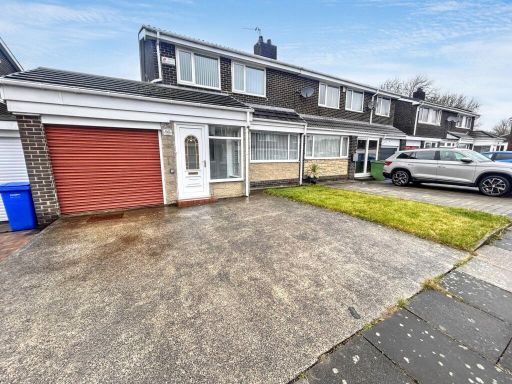 3 bedroom semi-detached house for sale in Monkside, Cramlington, Northumberland, NE23 6JU, NE23 — £219,950 • 3 bed • 1 bath • 1159 ft²
3 bedroom semi-detached house for sale in Monkside, Cramlington, Northumberland, NE23 6JU, NE23 — £219,950 • 3 bed • 1 bath • 1159 ft²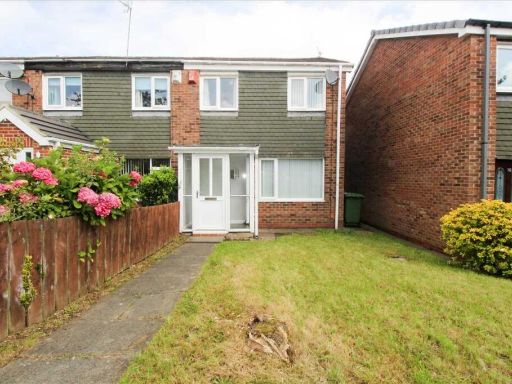 3 bedroom terraced house for sale in Oxted Close, Eastfield Green, Cramlington, NE23 — £145,000 • 3 bed • 1 bath • 797 ft²
3 bedroom terraced house for sale in Oxted Close, Eastfield Green, Cramlington, NE23 — £145,000 • 3 bed • 1 bath • 797 ft²