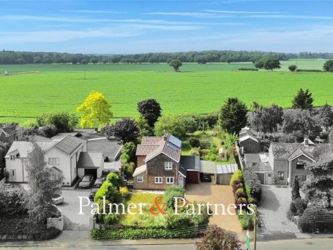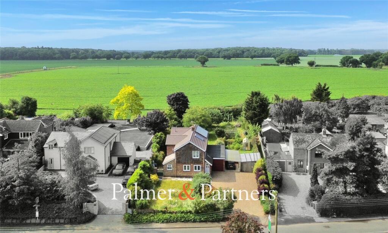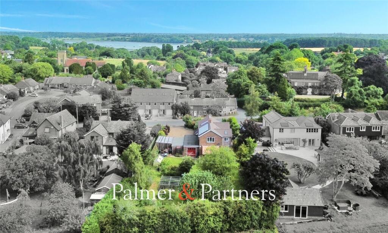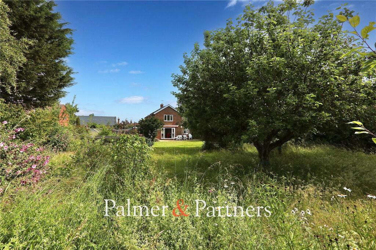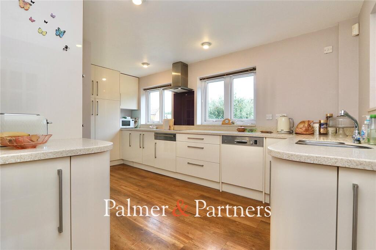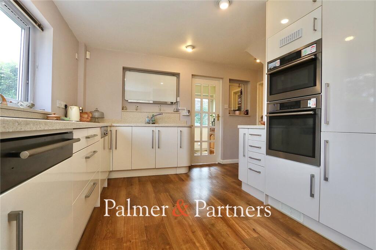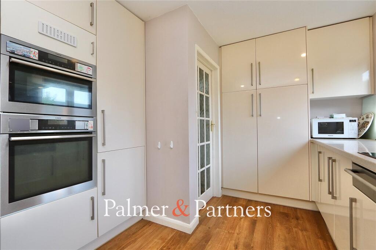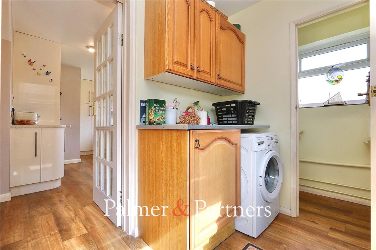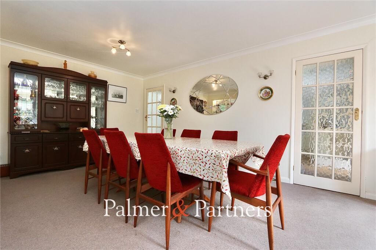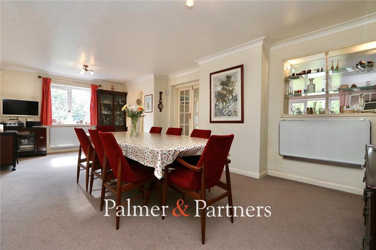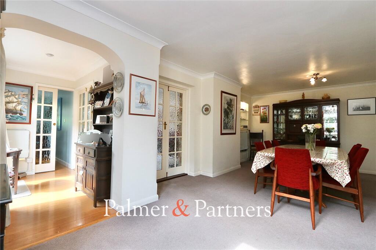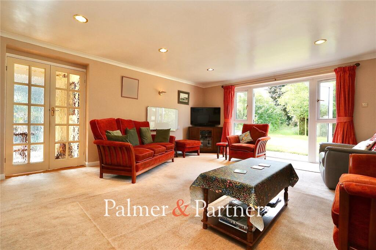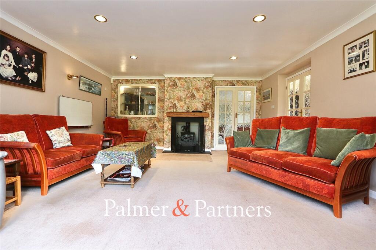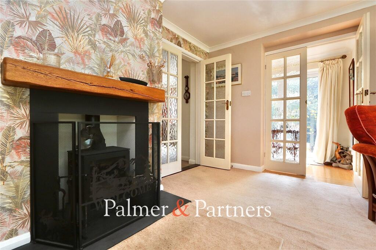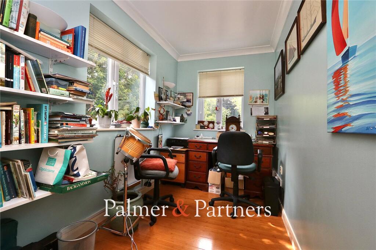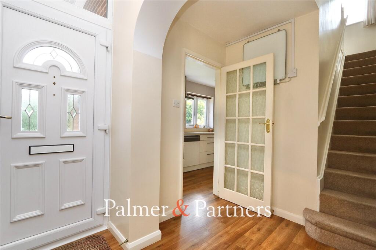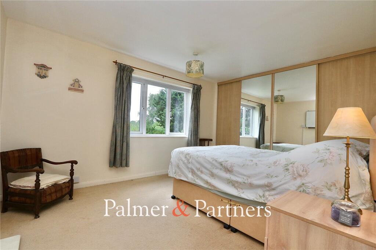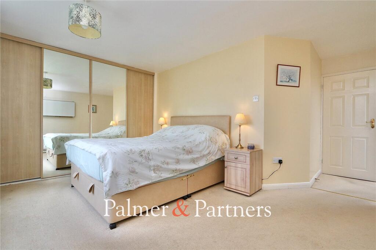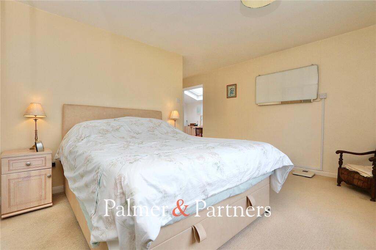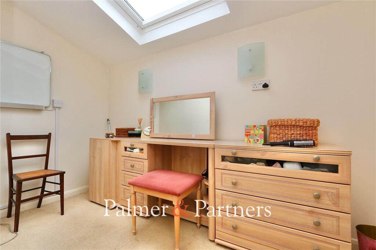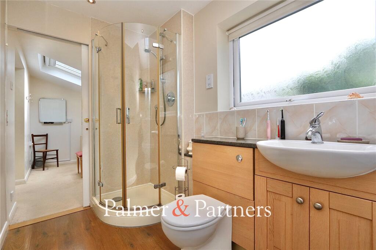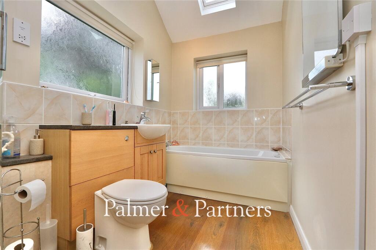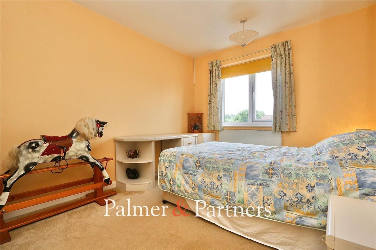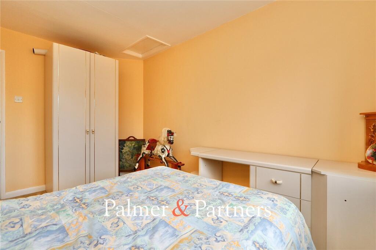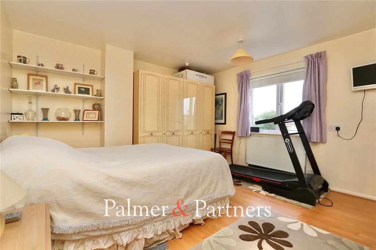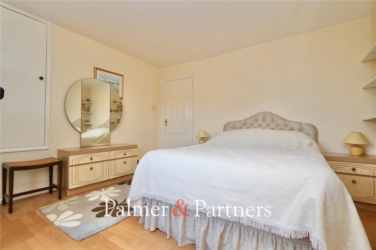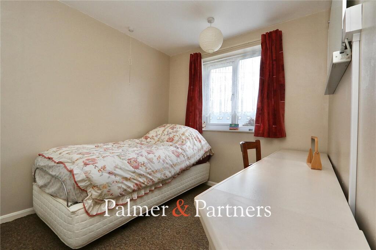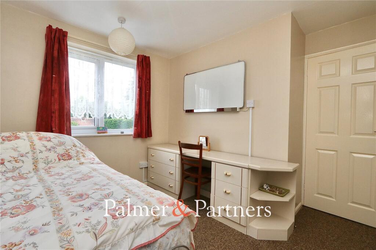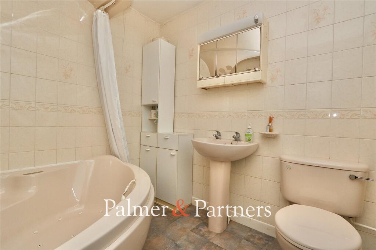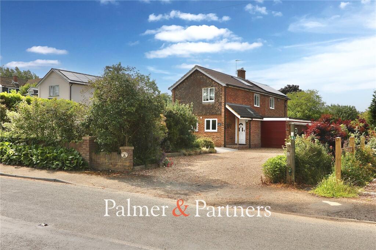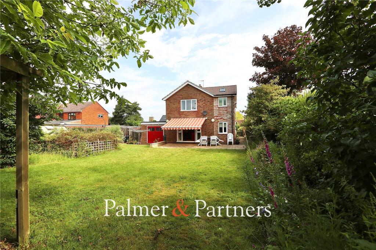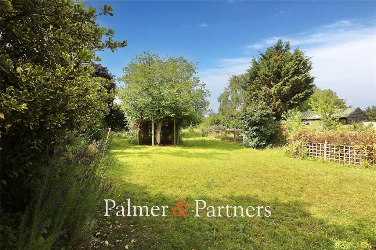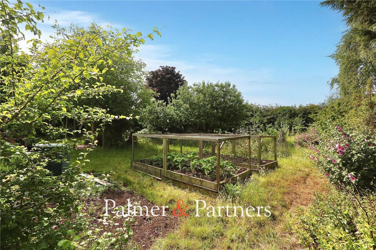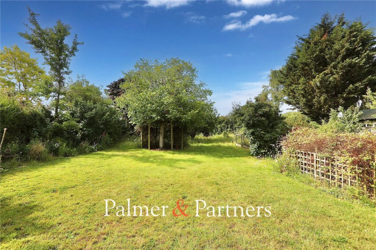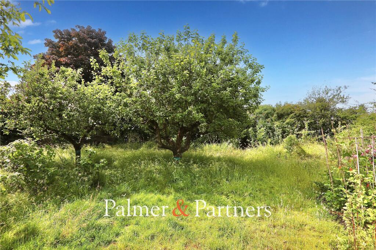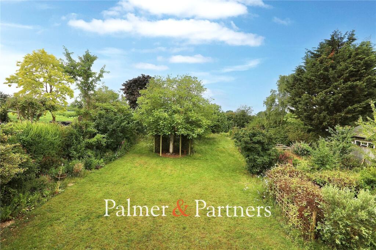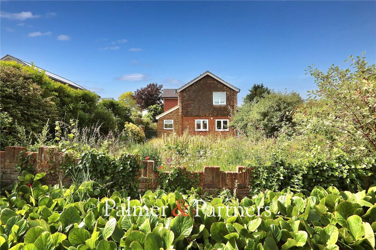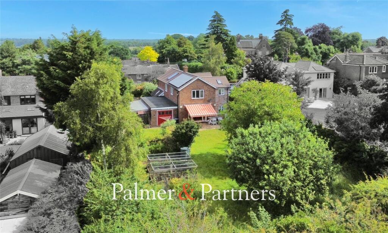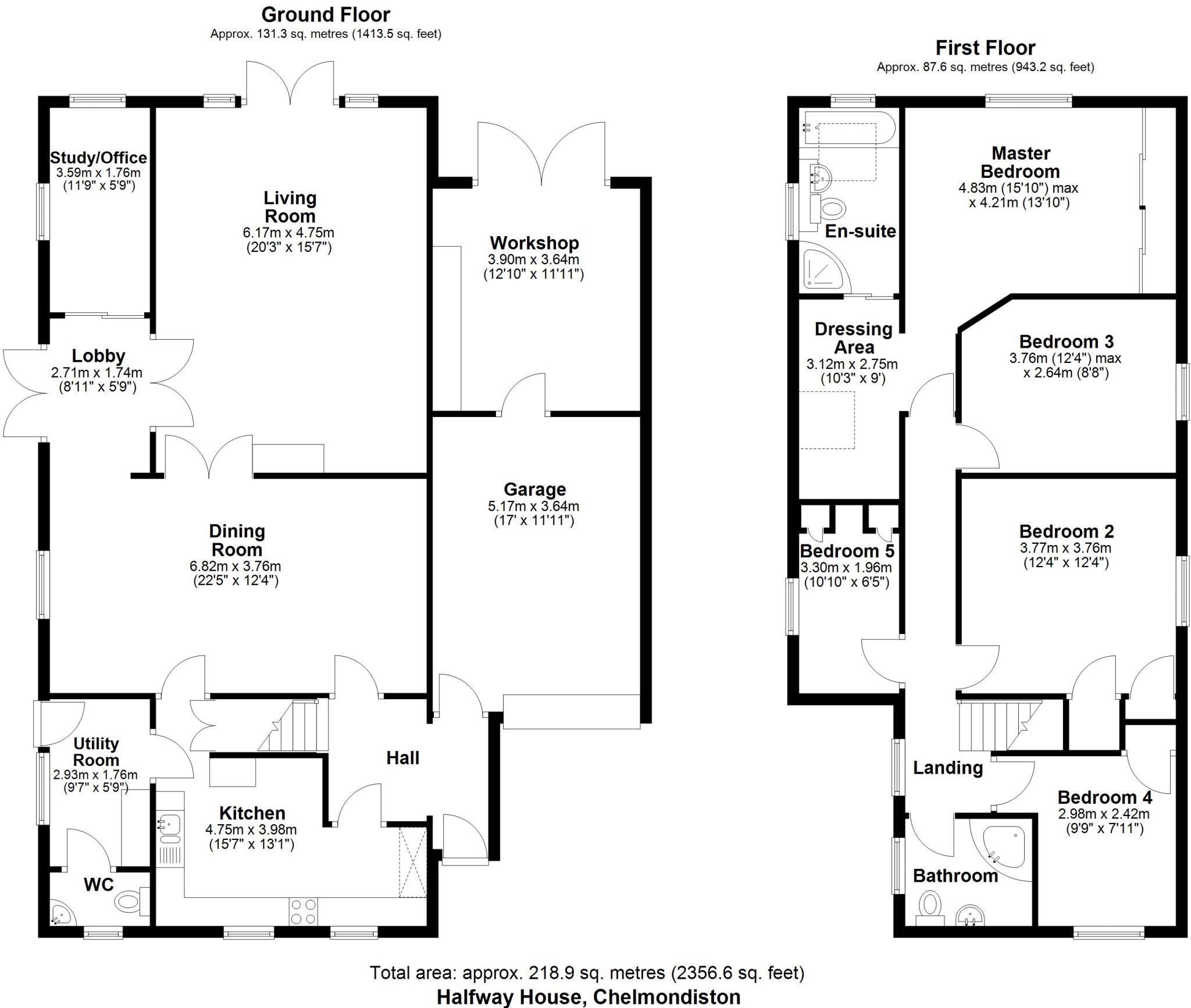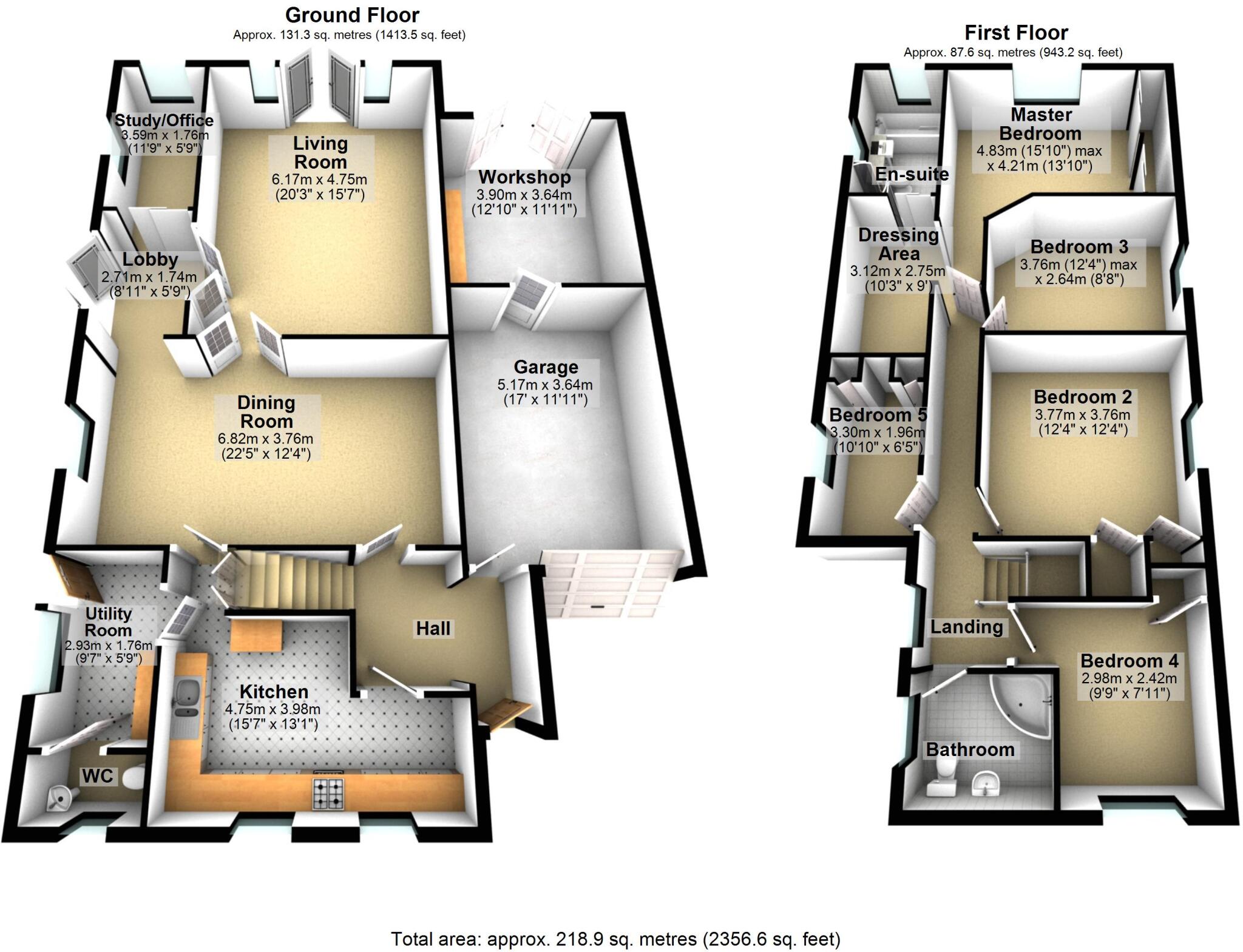Summary - Halfway House, Main Road, Chelmondiston IP9 1EB
5 bed 2 bath Detached
Spacious rural family house with large garden and strong energy credentials.
- Approximately 1/2 acre double-width plot (subject to survey)
- Five bedrooms; master with walk-in dressing and four-piece en-suite
- Two large receptions plus dual-aspect study/office
- 12 solar PV panels with two storage batteries and solar hot water
- New roof in 2024; solar hot water replaced in 2025
- Integral garage, separate workshop and generous off-street parking
- Electric infrared heating system; running costs may be higher than gas
- Average broadband speeds and typical maintenance for 1950s–60s build
Set on approximately a half-acre double-width plot (subject to survey), this extended five-bedroom detached house sits on the edge of Chelmondiston with the rear garden backing directly onto open fields. The accommodation includes two large reception rooms, a dual-aspect study, modern kitchen, utility and cloakroom on the ground floor and an impressive first-floor master suite with walk-in dressing area and four-piece en-suite.
The house has been updated with practical, energy-focused systems: 12 solar PV panels with two storage batteries, a replaced solar hot water system (2025), and an electric infrared heating system. A new roof was fitted in 2024 and the property benefits from an integral garage, separate workshop, and ample off-road parking. Security and safety features include intruder alarms, internal camera, monitored alarm service, fire and carbon monoxide detectors.
This home will suit a family seeking rural space and good local amenities — village primary school, shops, pub and recreational clubs are nearby, while Ipswich is around a 15-minute drive. There is also scope for further extension or development subject to planning permission and survey confirmation of plot size.
Practical points to note: heating is electric-based, which may affect running costs compared with mains gas properties; broadband speeds are average for the area; the property dates from the 1950s–60s and, while well-maintained, may present typical upkeep and modernisation needs in places. Prospective buyers should confirm plot boundaries, development potential and service contracts during due diligence.
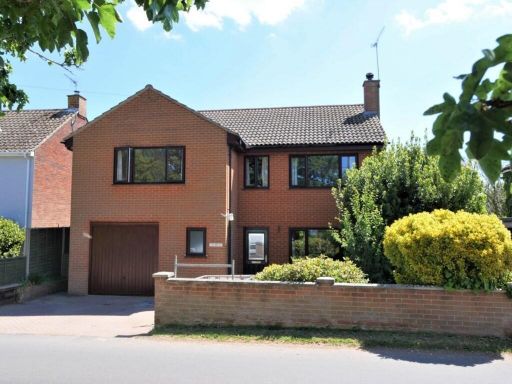 4 bedroom detached house for sale in Church Road, Chelmondiston, IP9 — £450,000 • 4 bed • 2 bath • 2070 ft²
4 bedroom detached house for sale in Church Road, Chelmondiston, IP9 — £450,000 • 4 bed • 2 bath • 2070 ft²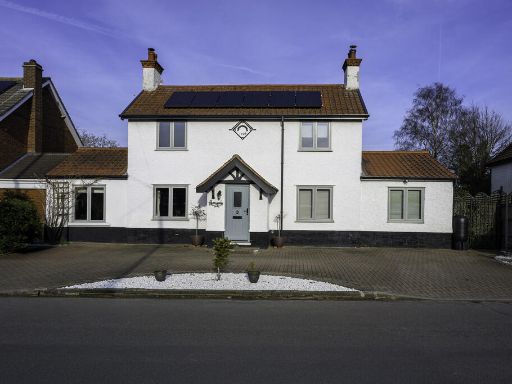 4 bedroom detached house for sale in Falkenham Road, Kirton, IP10 — £575,000 • 4 bed • 3 bath • 2249 ft²
4 bedroom detached house for sale in Falkenham Road, Kirton, IP10 — £575,000 • 4 bed • 3 bath • 2249 ft²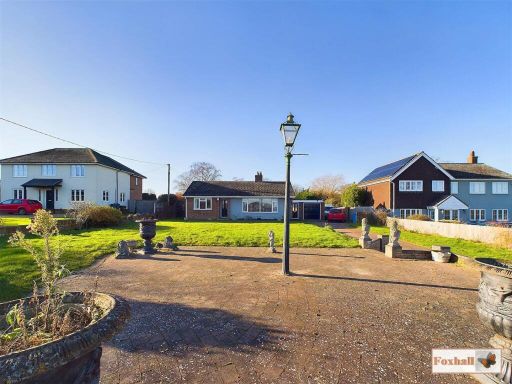 4 bedroom detached bungalow for sale in Rectory Field, Chelmondiston, Ipswich, IP9 — £625,000 • 4 bed • 2 bath • 1450 ft²
4 bedroom detached bungalow for sale in Rectory Field, Chelmondiston, Ipswich, IP9 — £625,000 • 4 bed • 2 bath • 1450 ft²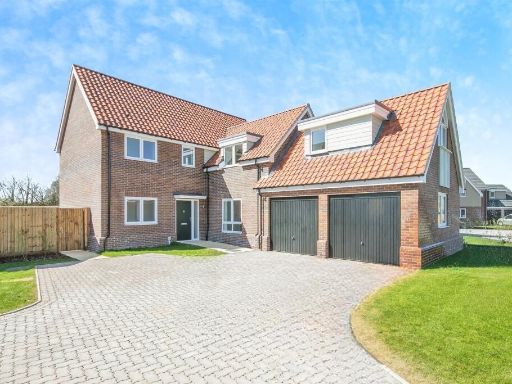 4 bedroom detached house for sale in Spalding Way, Chelmondiston, Ipswich, IP9 — £675,000 • 4 bed • 3 bath • 1926 ft²
4 bedroom detached house for sale in Spalding Way, Chelmondiston, Ipswich, IP9 — £675,000 • 4 bed • 3 bath • 1926 ft²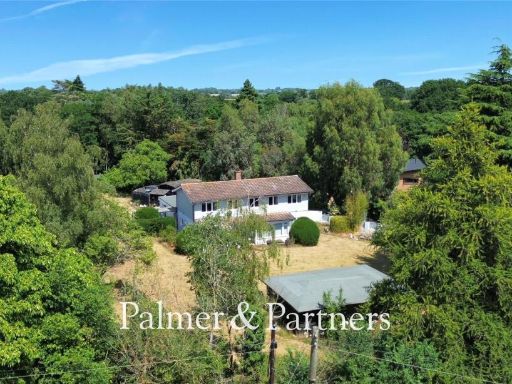 5 bedroom detached house for sale in Fishponds Lane, Holbrook, Ipswich, Suffolk, IP9 — £850,000 • 5 bed • 4 bath • 2691 ft²
5 bedroom detached house for sale in Fishponds Lane, Holbrook, Ipswich, Suffolk, IP9 — £850,000 • 5 bed • 4 bath • 2691 ft²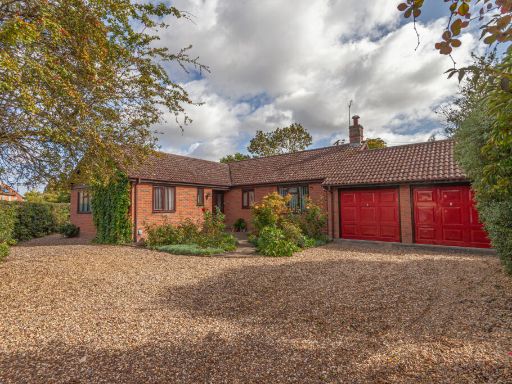 4 bedroom detached bungalow for sale in Shop Road, Clopton, IP13 6QP, IP13 — £575,000 • 4 bed • 2 bath • 1512 ft²
4 bedroom detached bungalow for sale in Shop Road, Clopton, IP13 6QP, IP13 — £575,000 • 4 bed • 2 bath • 1512 ft²









































































