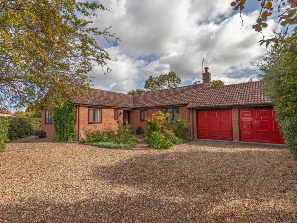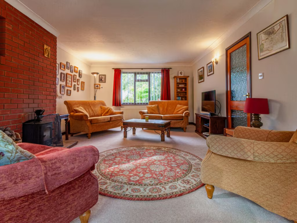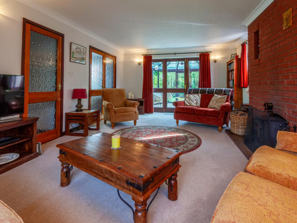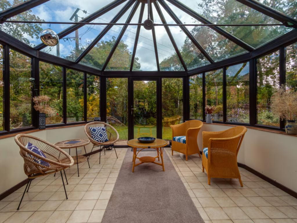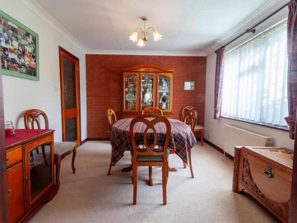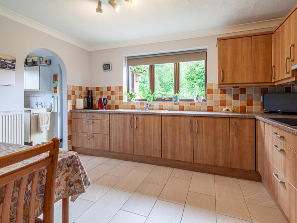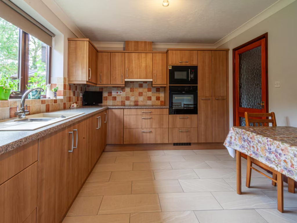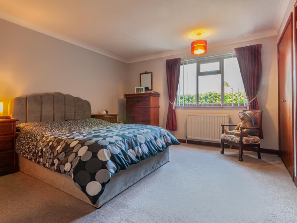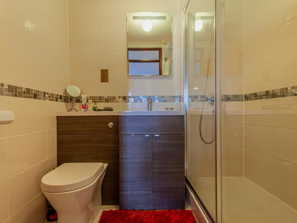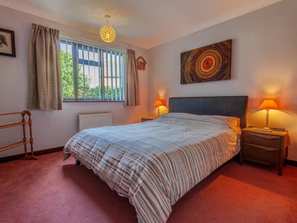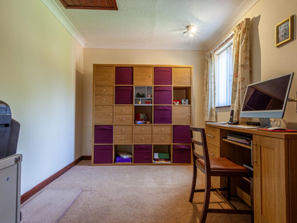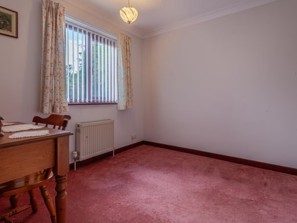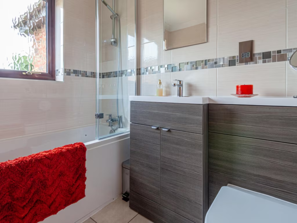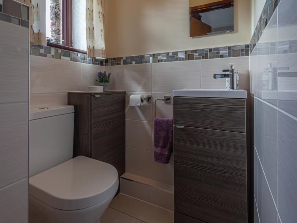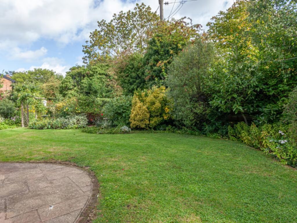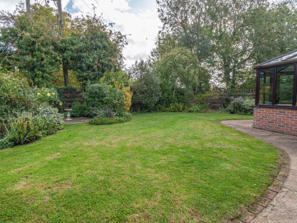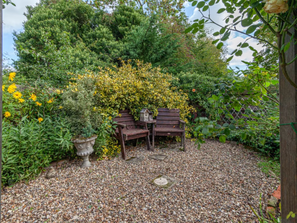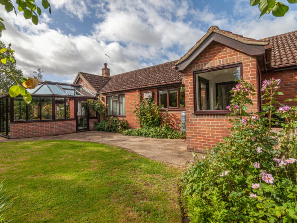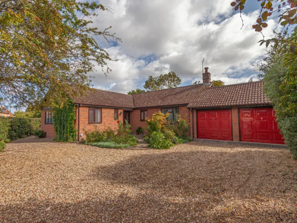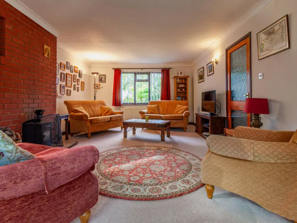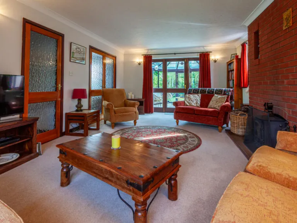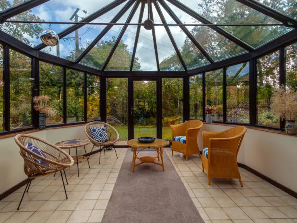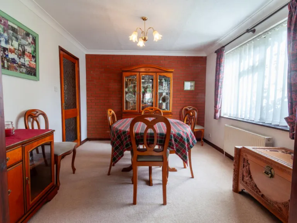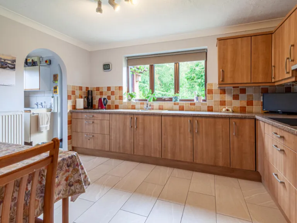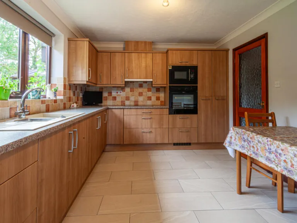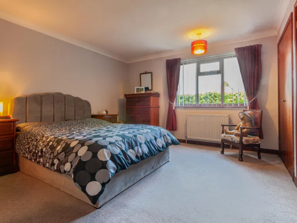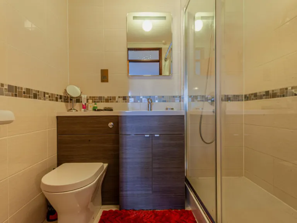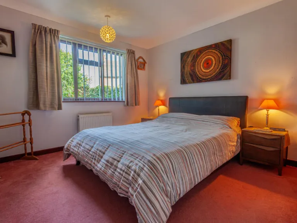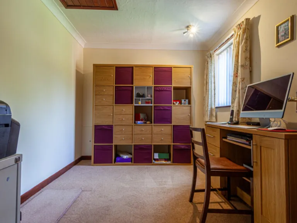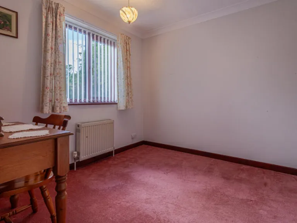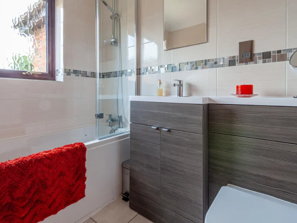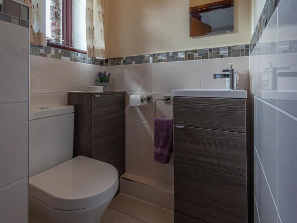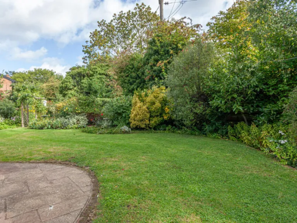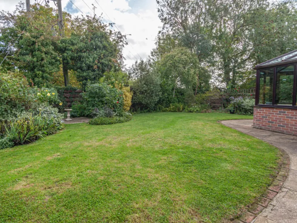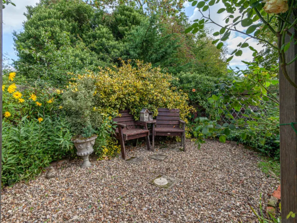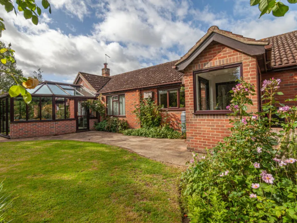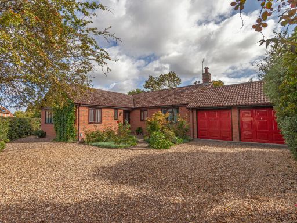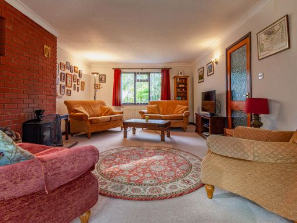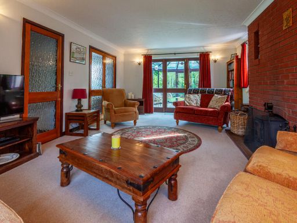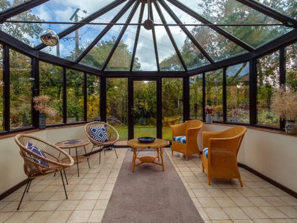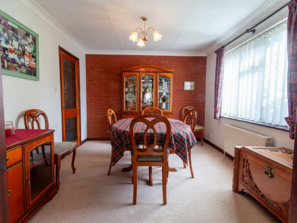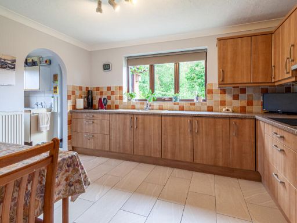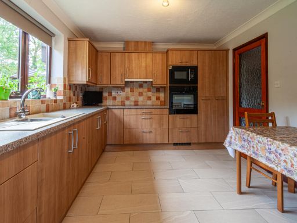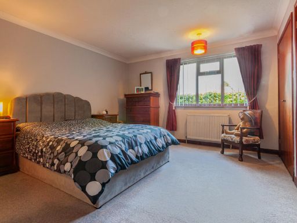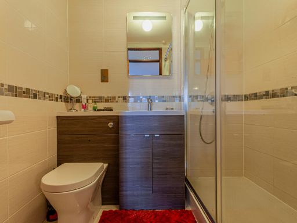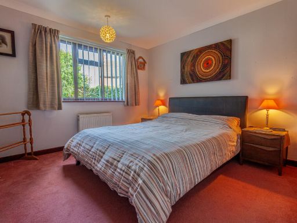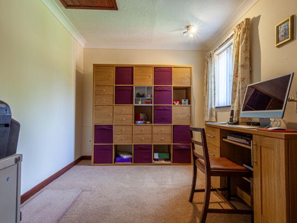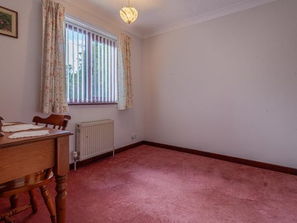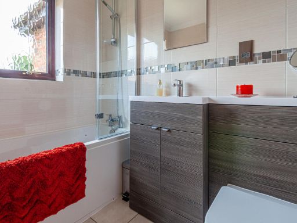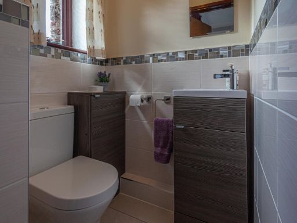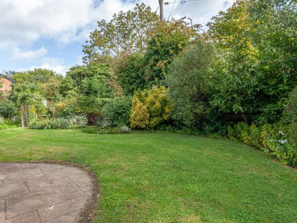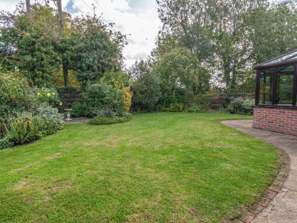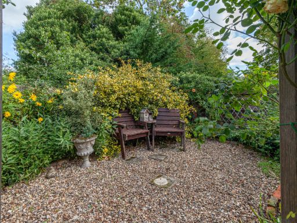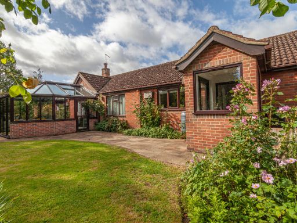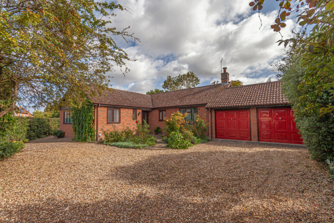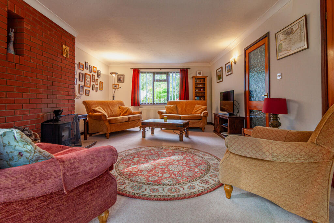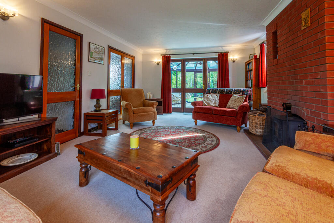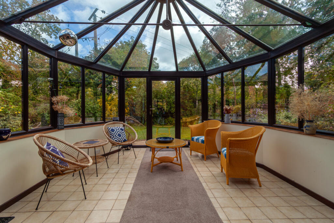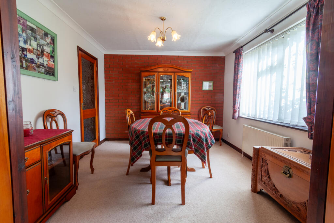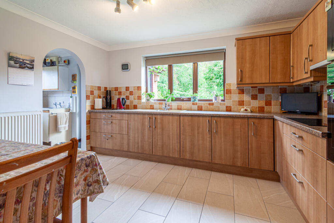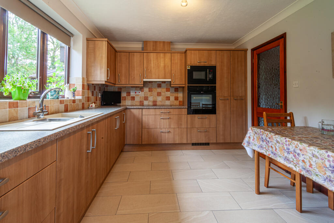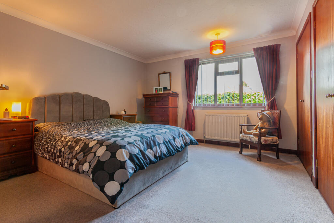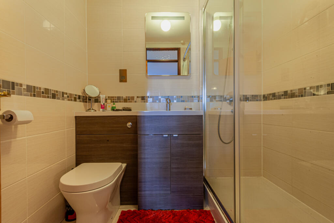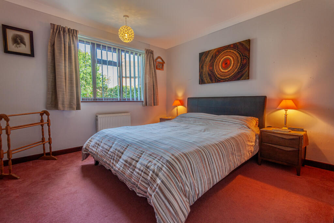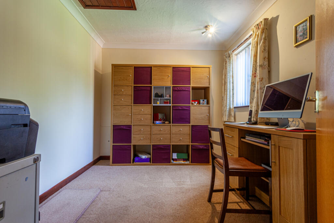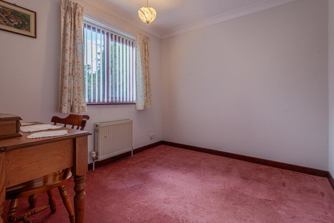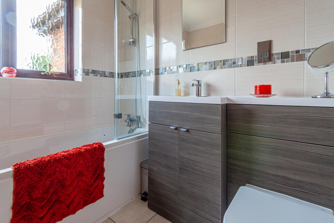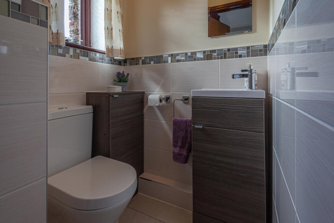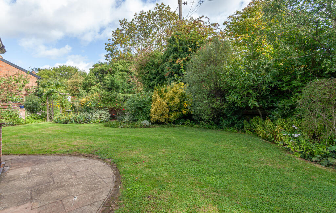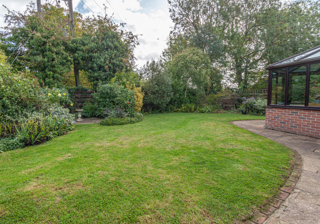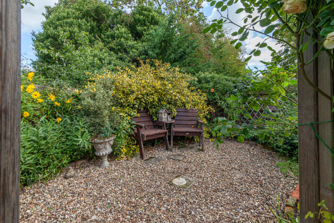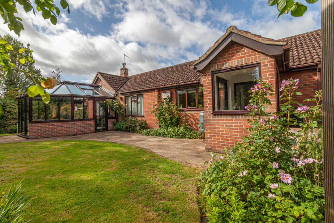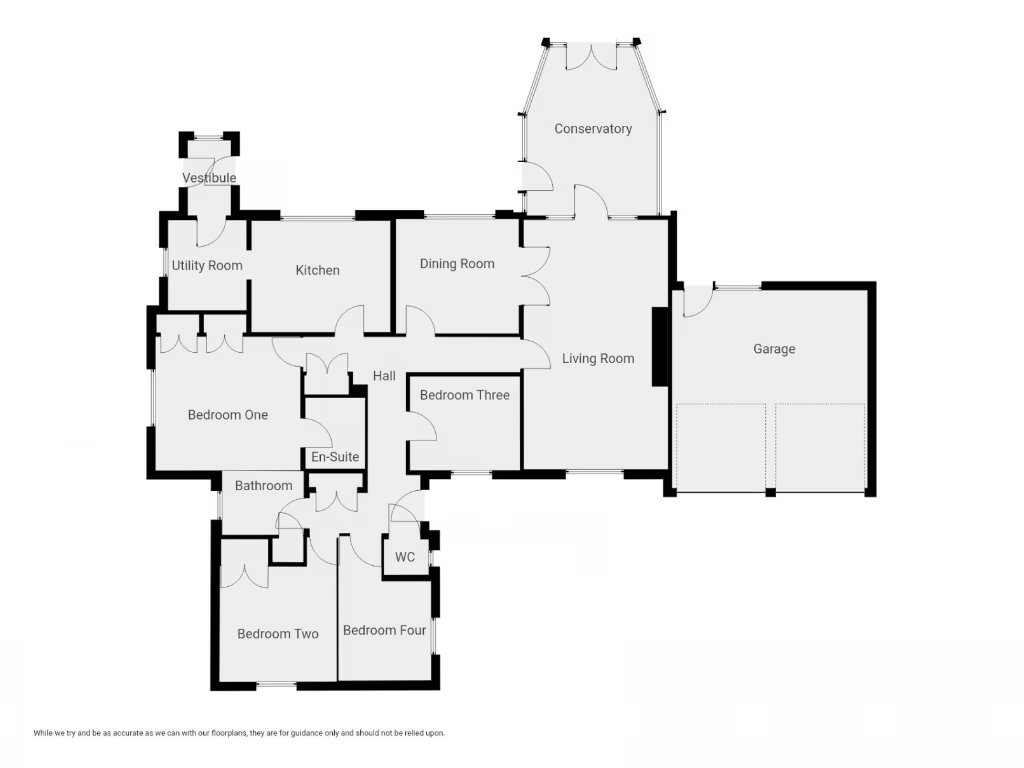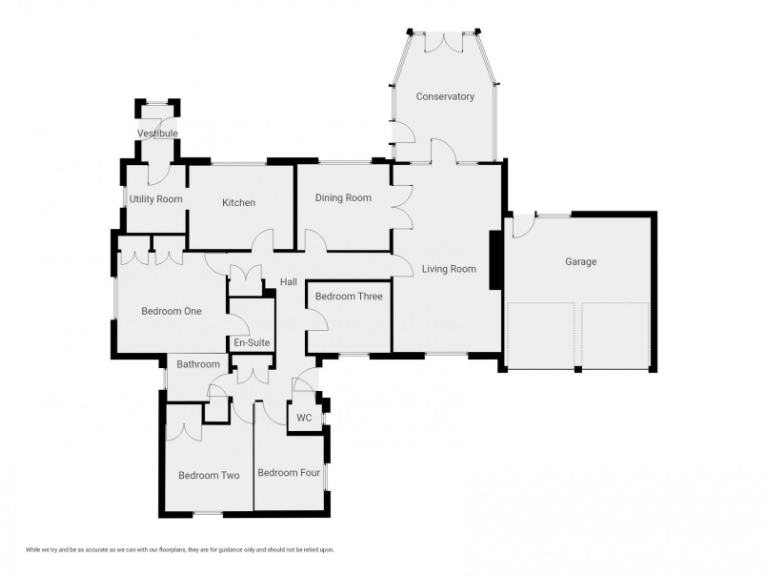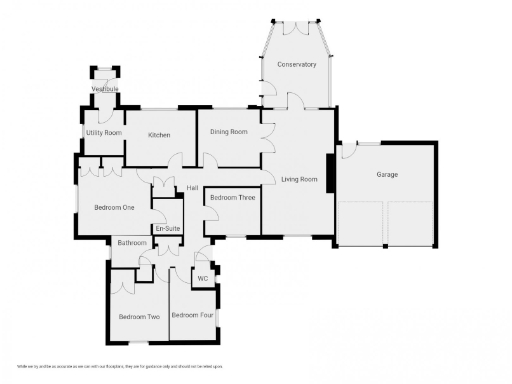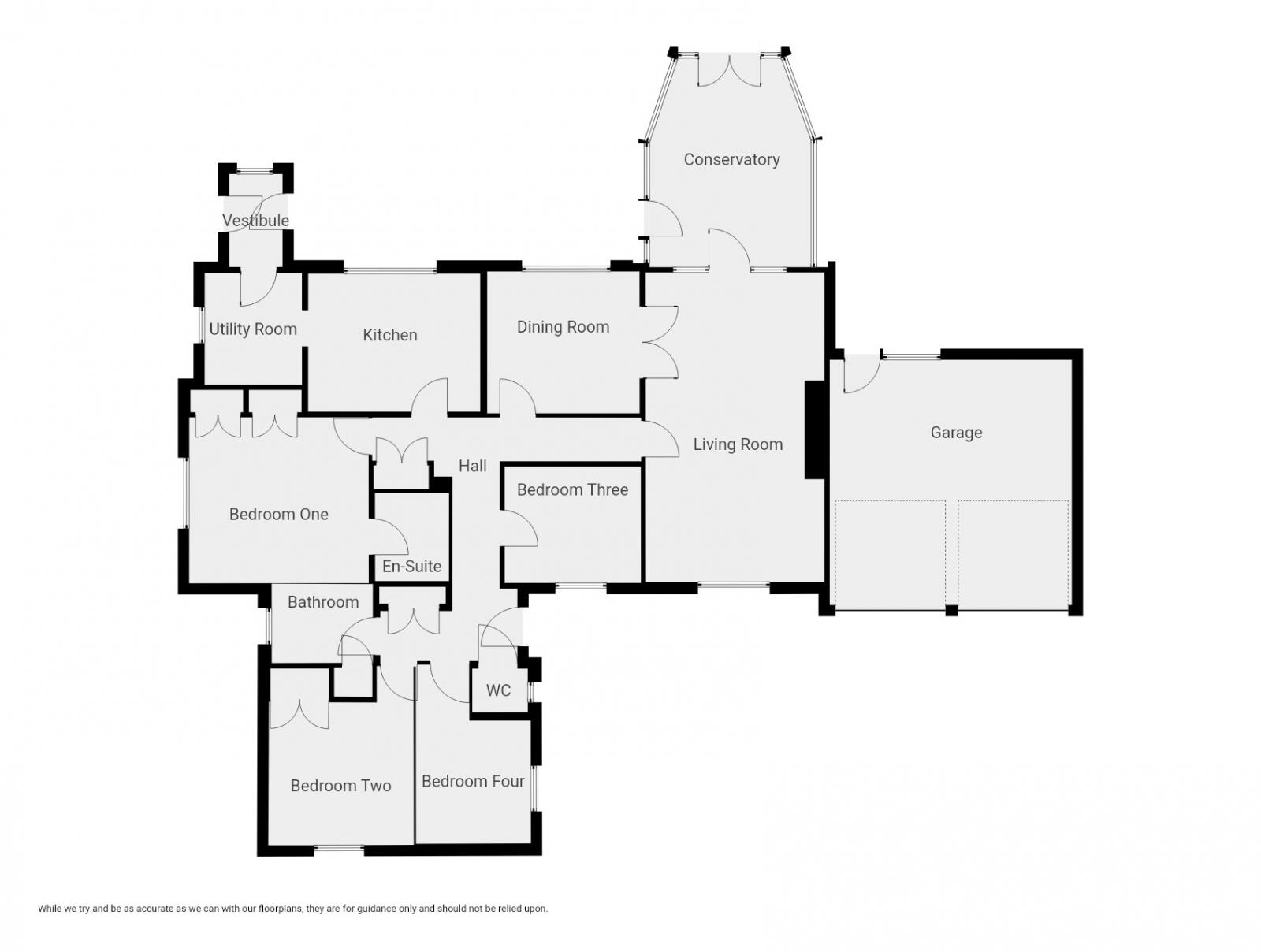Summary -
Thamaniya,Shop Road,Clopton,WOODBRIDGE,IP13 6QP
IP13 6QP
4 bed 2 bath Detached Bungalow
Chain-free four-bedroom home with large garden and double garage.
Detached single-storey bungalow approx. 1,512 sq ft on generous plot
Set on a substantial plot in a peaceful village hamlet, this single-storey detached bungalow offers comfortable, level living across 1,512 sq ft. The layout includes a long central hall, generous living room with wood-burning stove, conservatory, separate dining room, kitchen with adjoining utility, four bedrooms (one en-suite) and family bathroom — a practical plan for family life without stairs.
Outside, the property benefits from a large shingled driveway, double garage with power and light, and a private rear garden with mature hedging, well-stocked beds and dedicated seating area. Ten solar panels on the garage roof help reduce running costs and provide a feed-in tariff; oil-fired central heating serves the house. The home is offered chain free, simplifying a swift move.
The bungalow appears well maintained externally but interiors show modest, slightly dated finishes that will suit buyers seeking a comfortable home now with potential to modernise. Notable practical points: intermittent mobile signal, FTTP broadband for fast internet, and an oil boiler rather than mains gas.
This property will particularly suit families or downsizers wanting single-floor living, generous outdoor space and countryside tranquillity close to good local schools and village amenities. Investors should note the residential character, low crime and rural appeal, but consider the oil heating and likely cosmetic updating costs.
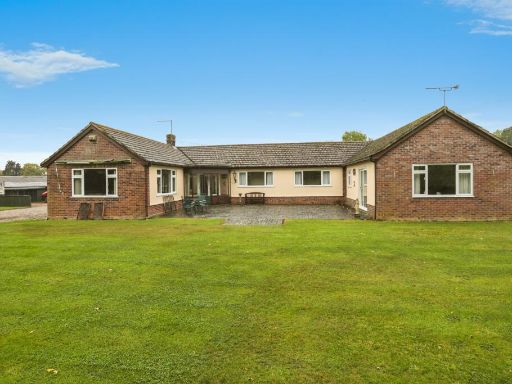 4 bedroom detached bungalow for sale in Fingal Street, Worlingworth, Woodbridge, IP13 — £625,000 • 4 bed • 2 bath • 1492 ft²
4 bedroom detached bungalow for sale in Fingal Street, Worlingworth, Woodbridge, IP13 — £625,000 • 4 bed • 2 bath • 1492 ft²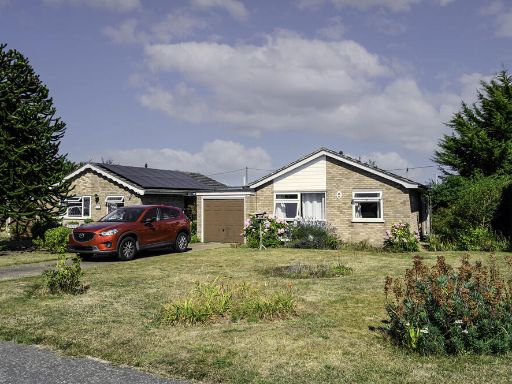 3 bedroom detached bungalow for sale in Meadowlands, Kirton, IP10 — £340,000 • 3 bed • 1 bath • 957 ft²
3 bedroom detached bungalow for sale in Meadowlands, Kirton, IP10 — £340,000 • 3 bed • 1 bath • 957 ft²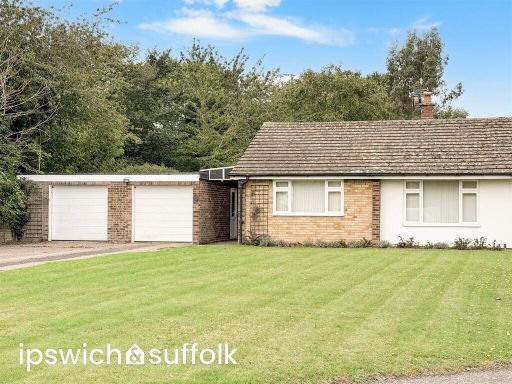 3 bedroom semi-detached house for sale in Collimer Close, Chelmondiston, IP9 — £389,950 • 3 bed • 1 bath • 1604 ft²
3 bedroom semi-detached house for sale in Collimer Close, Chelmondiston, IP9 — £389,950 • 3 bed • 1 bath • 1604 ft²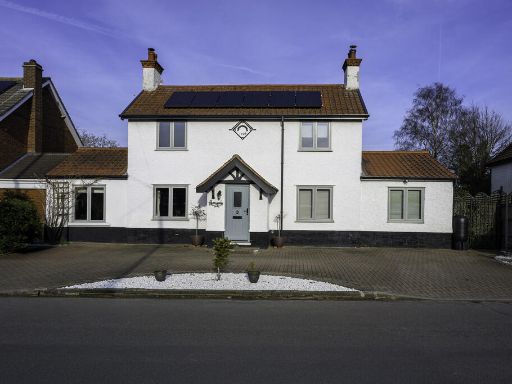 4 bedroom detached house for sale in Falkenham Road, Kirton, IP10 — £575,000 • 4 bed • 3 bath • 2249 ft²
4 bedroom detached house for sale in Falkenham Road, Kirton, IP10 — £575,000 • 4 bed • 3 bath • 2249 ft²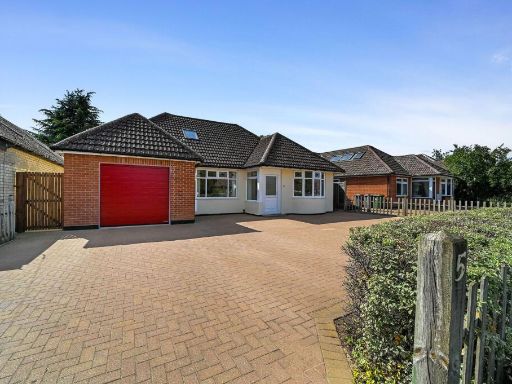 4 bedroom chalet for sale in Black Tiles Lane, Martlesham, IP12 — £600,000 • 4 bed • 2 bath • 1938 ft²
4 bedroom chalet for sale in Black Tiles Lane, Martlesham, IP12 — £600,000 • 4 bed • 2 bath • 1938 ft²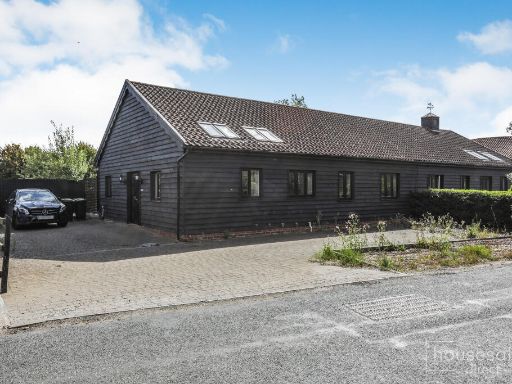 3 bedroom semi-detached bungalow for sale in Tannery Road, Stowmarket, IP14 — £299,000 • 3 bed • 1 bath • 977 ft²
3 bedroom semi-detached bungalow for sale in Tannery Road, Stowmarket, IP14 — £299,000 • 3 bed • 1 bath • 977 ft²