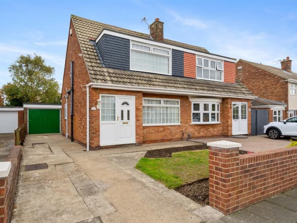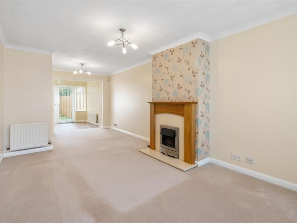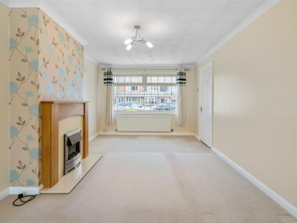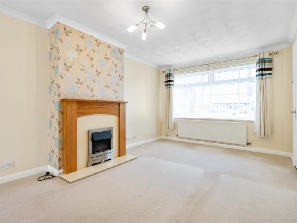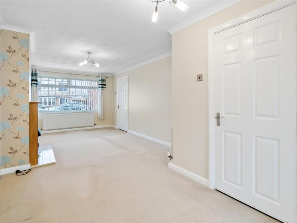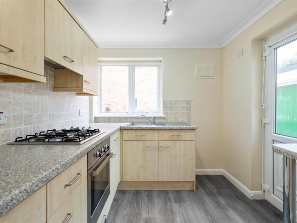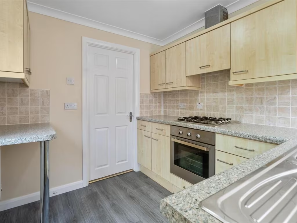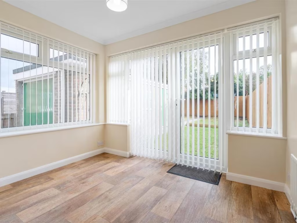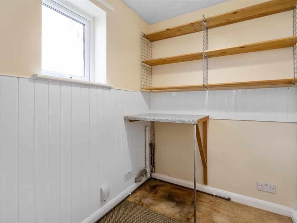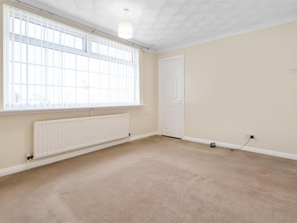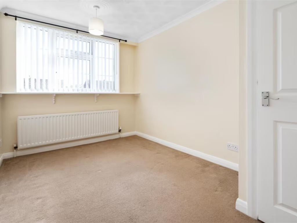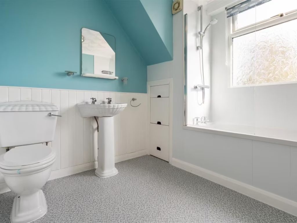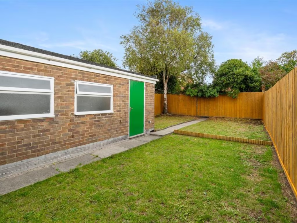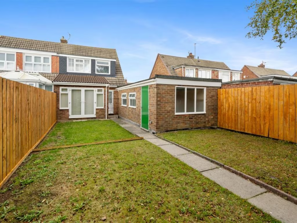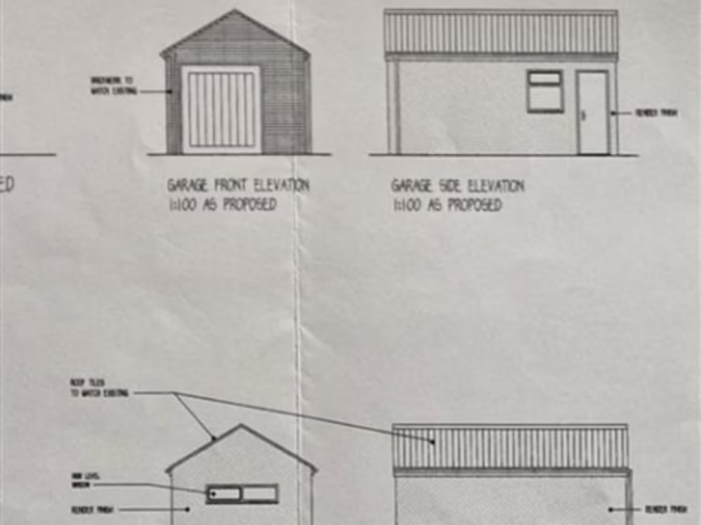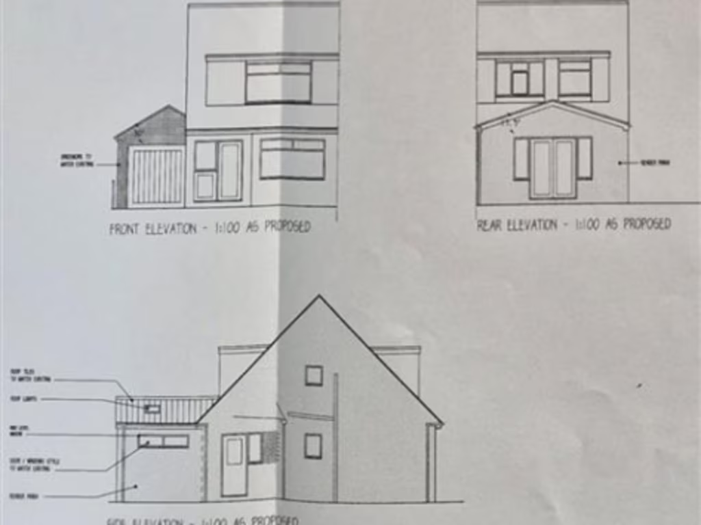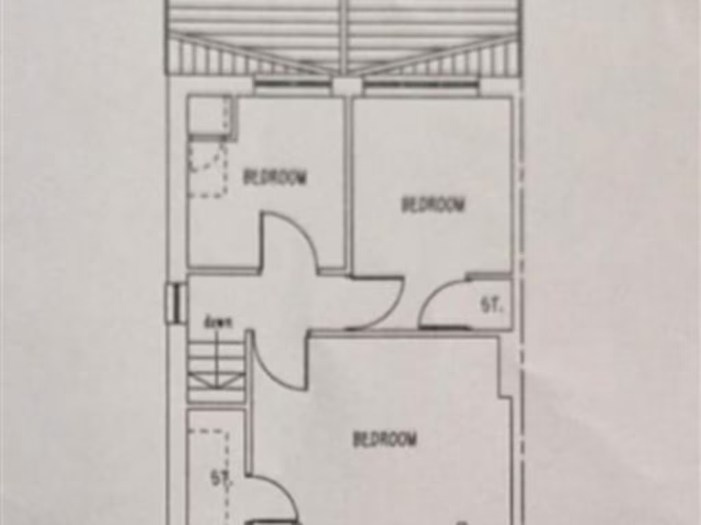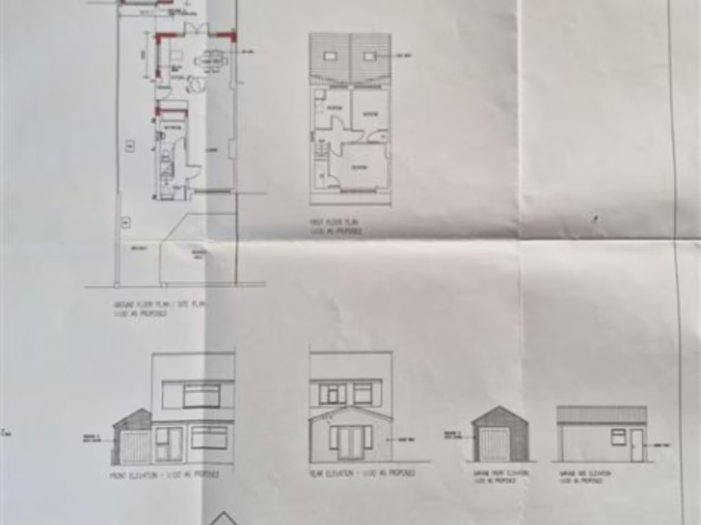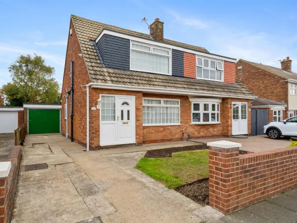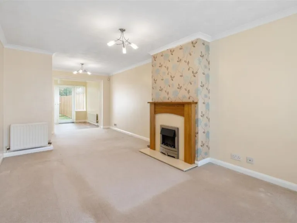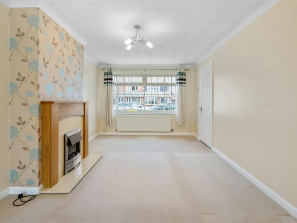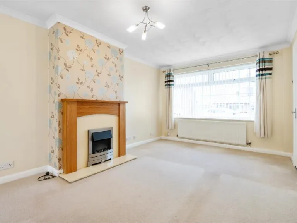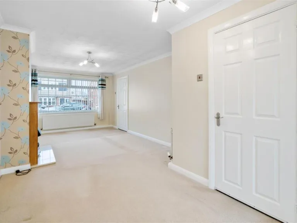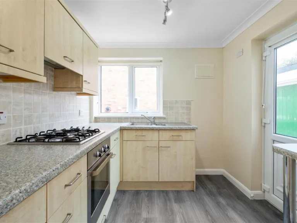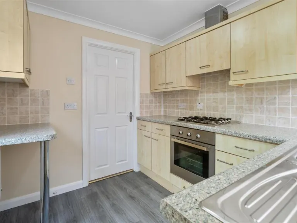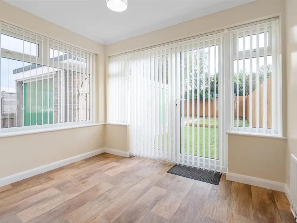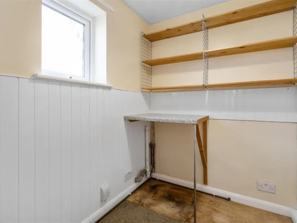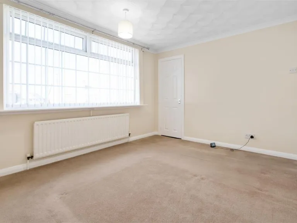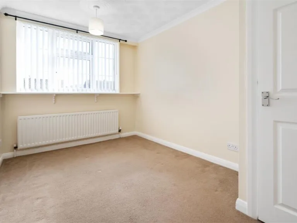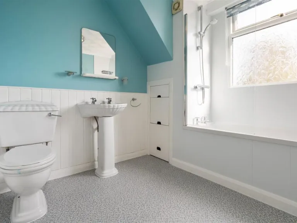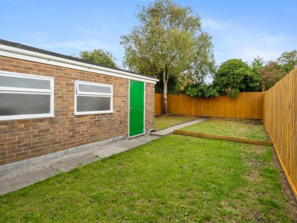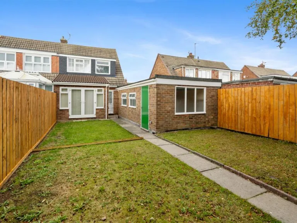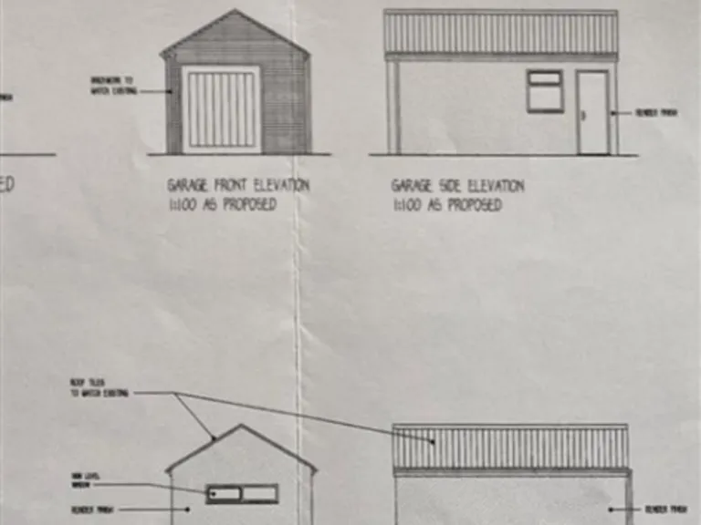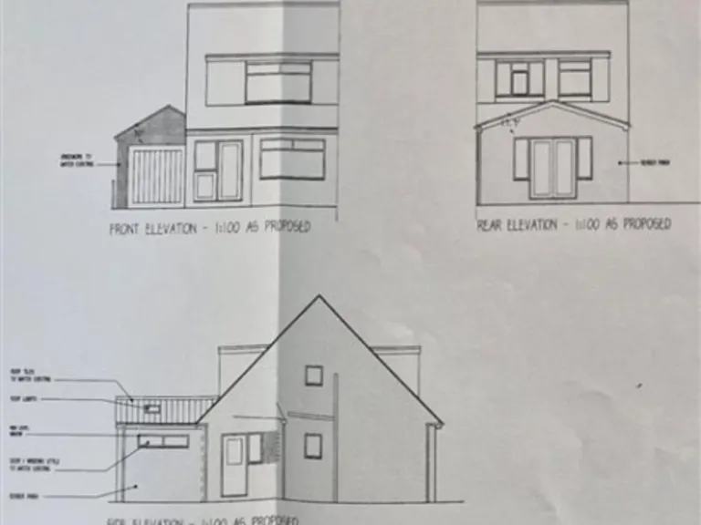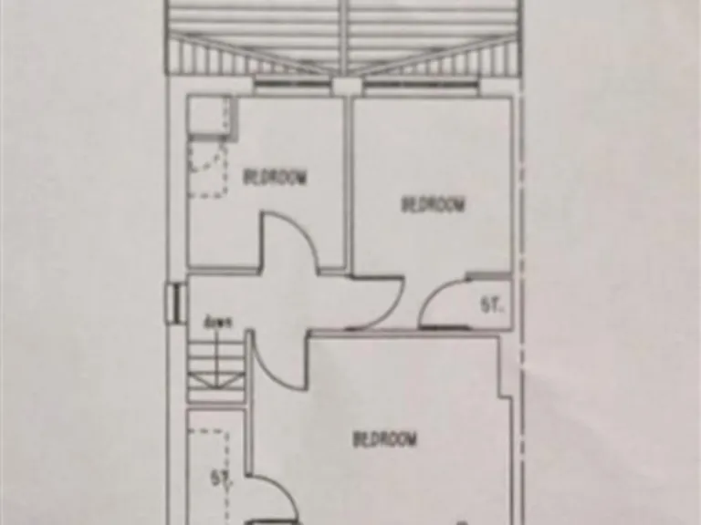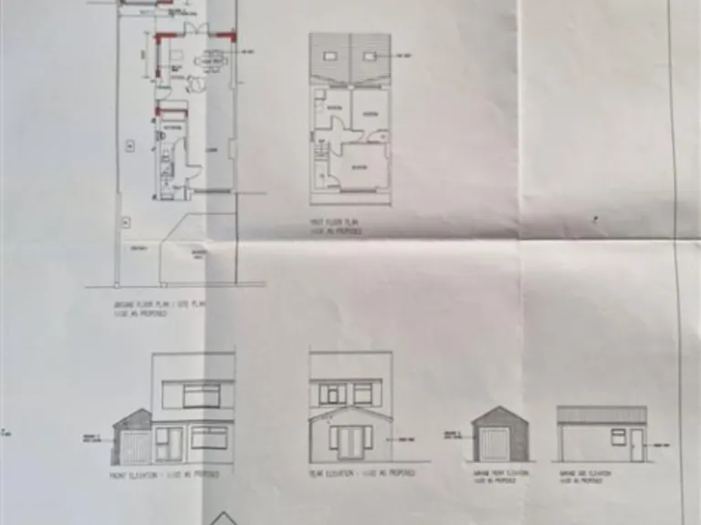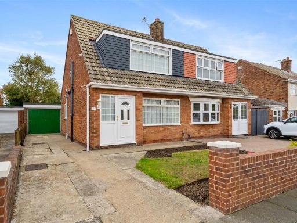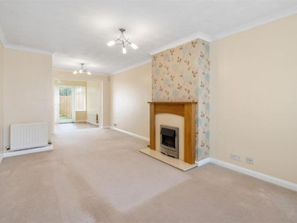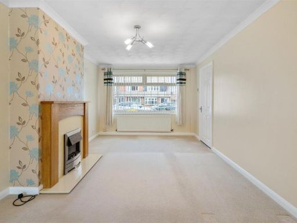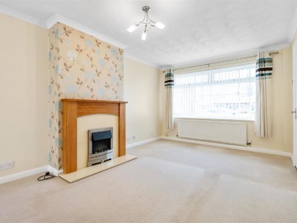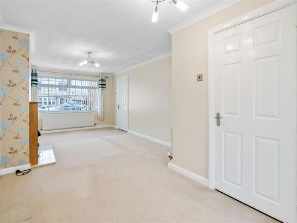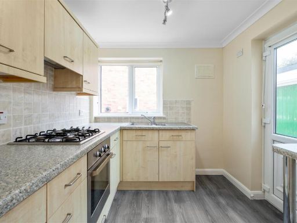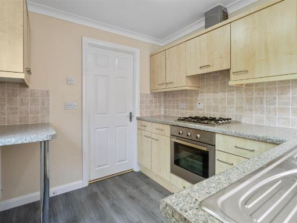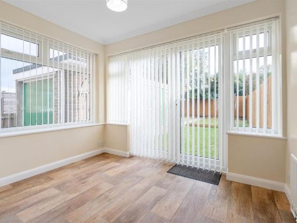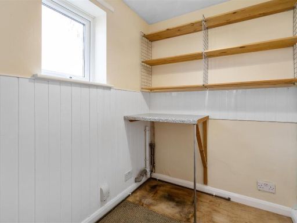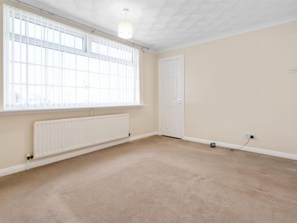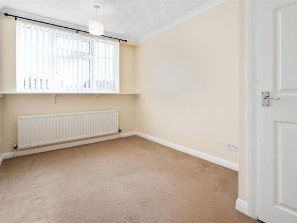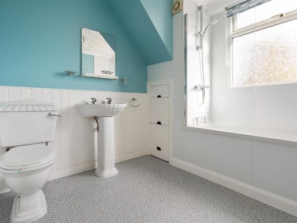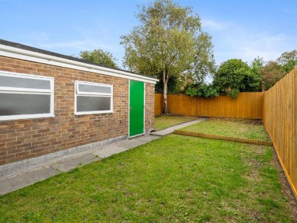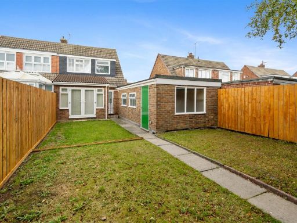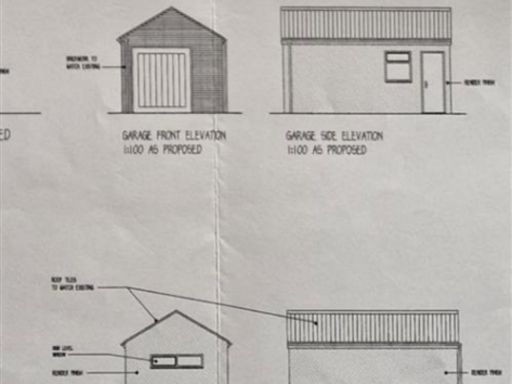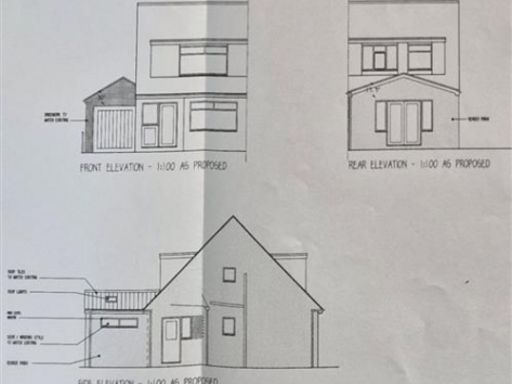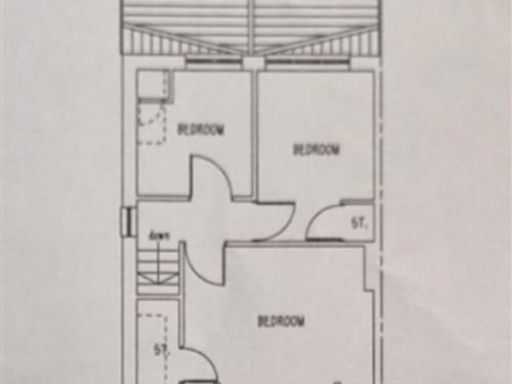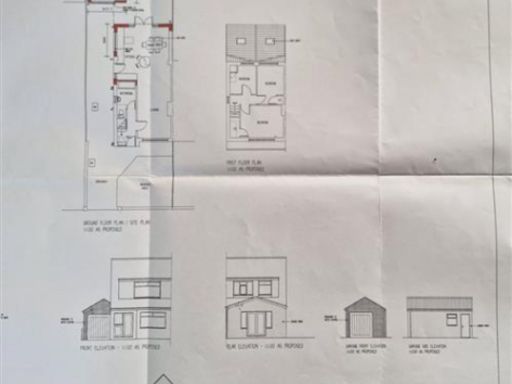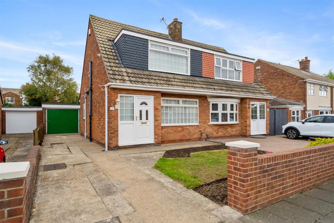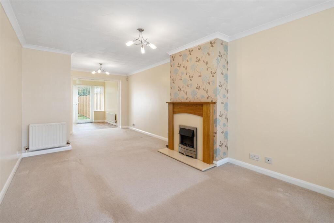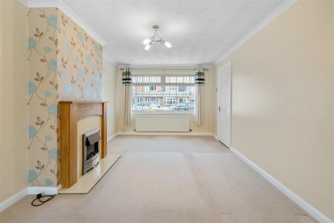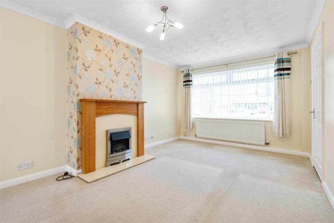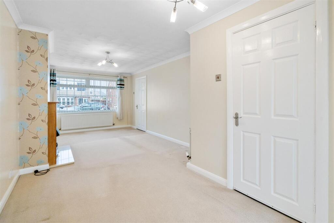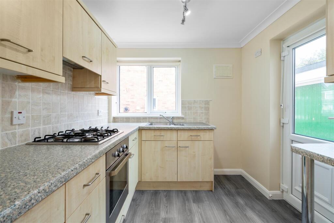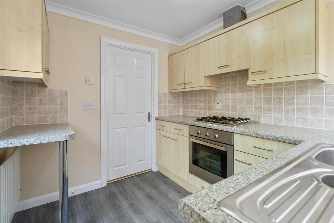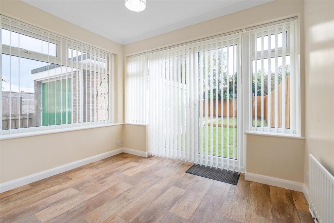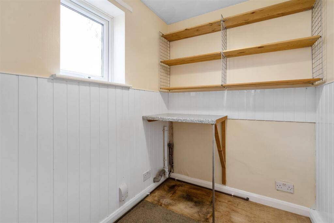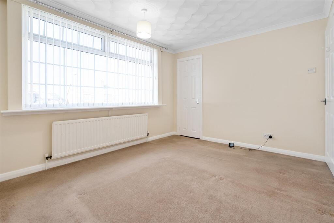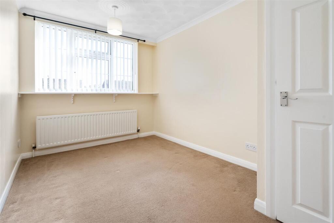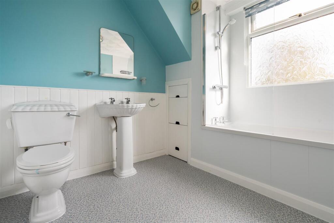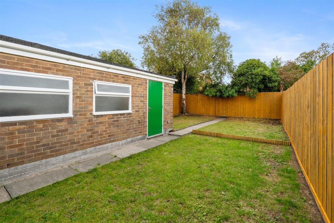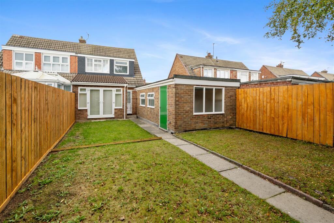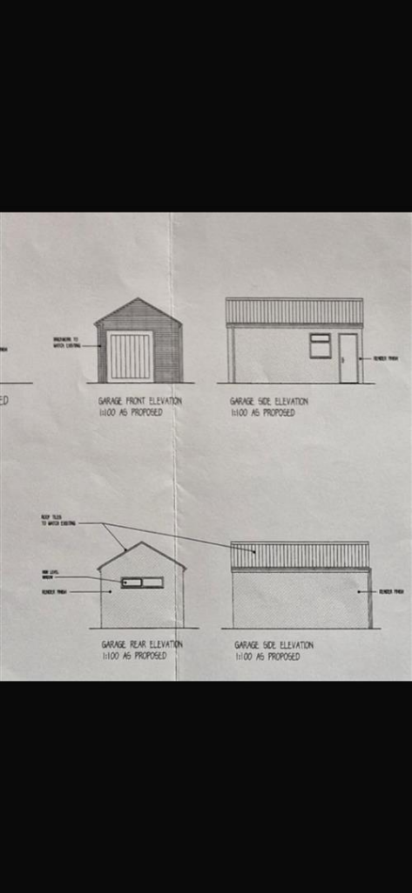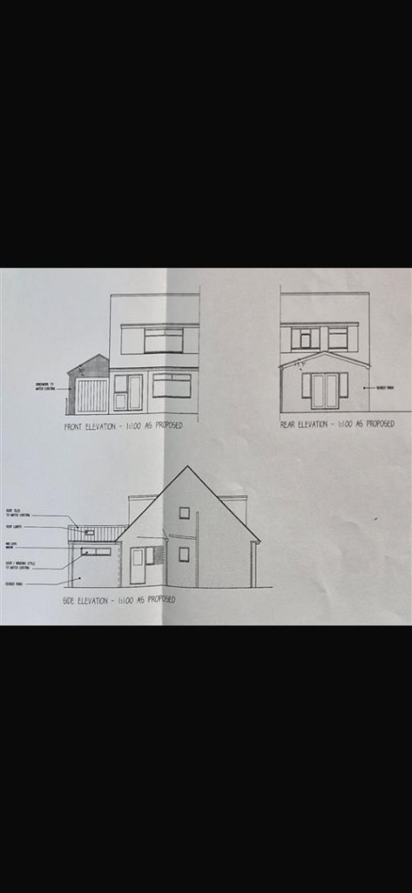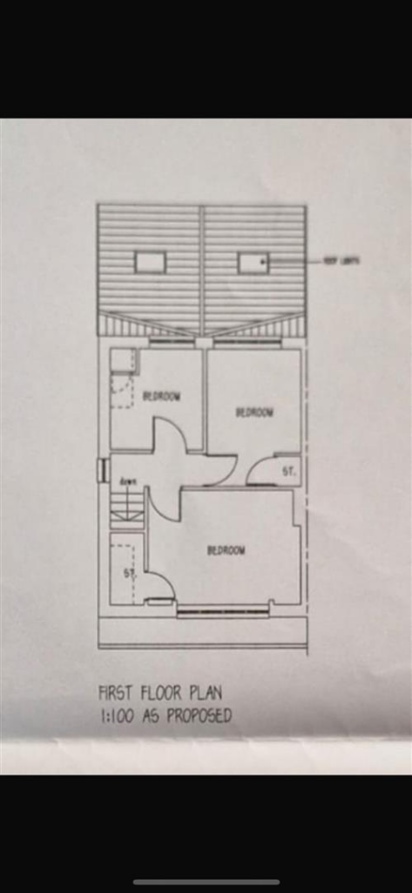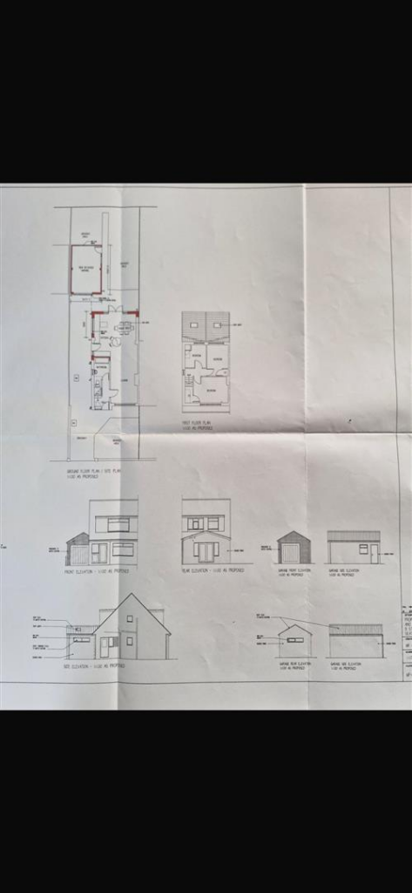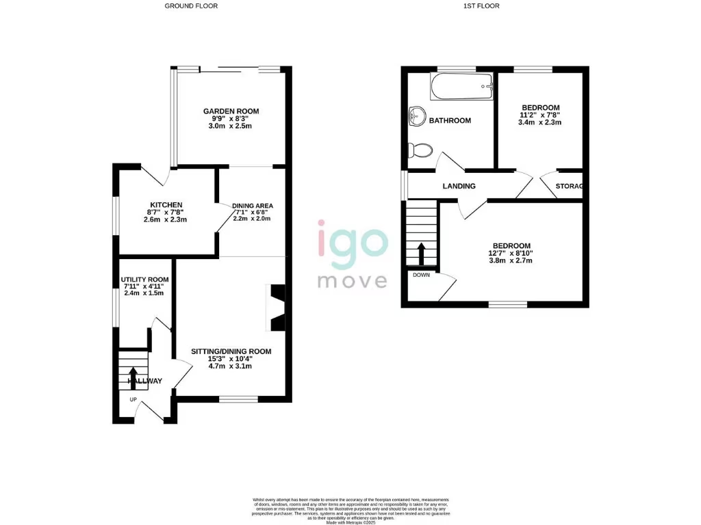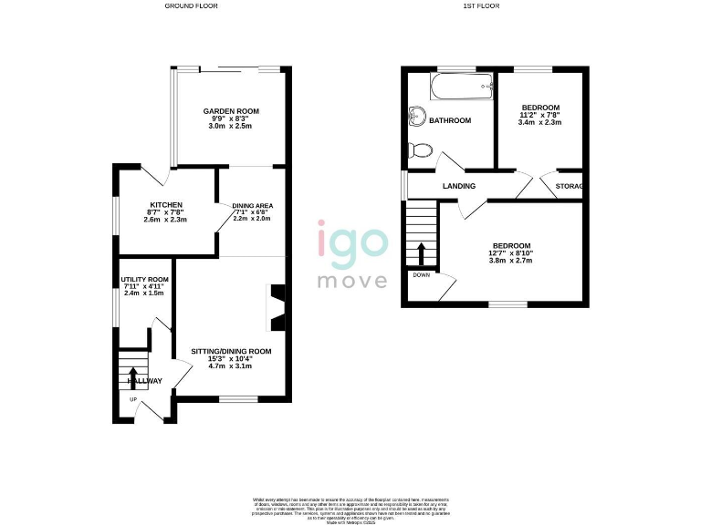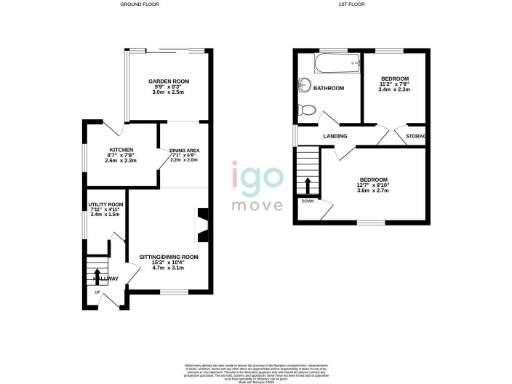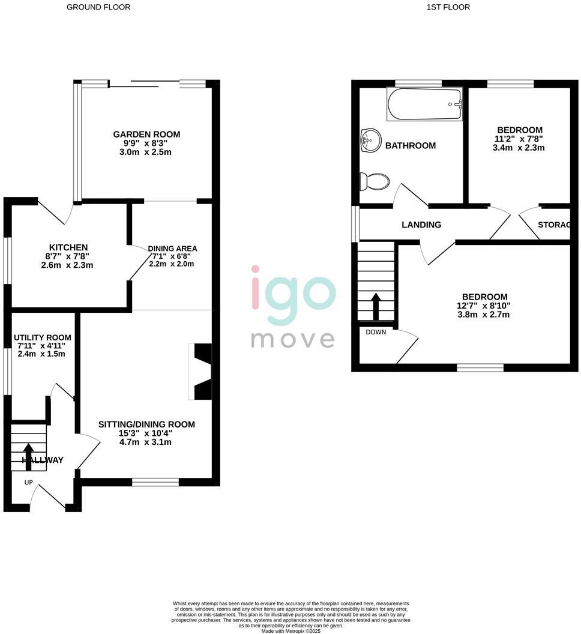Summary - 8 STOKESLEY ROAD HARTLEPOOL TS25 1EE
2 bed 1 bath Semi-Detached Bungalow
Compact family home with south-facing garden, garage and three-car driveway.
- Extended property originally three bedrooms, now presented as two
This extended semi‑detached bungalow offers a compact, well-presented family home with useful outdoor space and off‑street parking. The house is arranged across two storeys, currently presented as two double bedrooms (originally three), an open-plan lounge/diner, fitted kitchen, utility room and a bright garden room that opens onto a south-facing rear garden. Neutral décor, fitted blinds, UPVC double glazing and gas central heating make it move-in ready for many buyers.
Practical outside space is a strength: a walled front lawn, driveway for up to three cars and an integral/attached garage provide generous parking, while the enclosed south-facing garden is good for children and summer entertaining. Broadband speeds are fast and council tax is described as cheap, supporting family life and home working.
Notable limitations are factual and should guide viewing decisions. The internal footprint is modest at around 582 sq ft, so the property suits buyers seeking a smaller family home, downsizers or first-time buyers rather than those needing large living spaces. Planning permission to extend was previously granted but has lapsed — any buyer wanting to enlarge should factor in the cost and time to reapply. The wider area is described as an ageing urban community with a high local crime rate, which may concern some purchasers despite the property’s tidy presentation.
Overall this freehold home is a sensible purchase for families or buyers wanting a compact, well-served house with off-street parking and a sunny garden. It offers clear renovation/extension potential (subject to fresh planning), straightforward maintenance items and the convenience of local amenities and schools within reach.
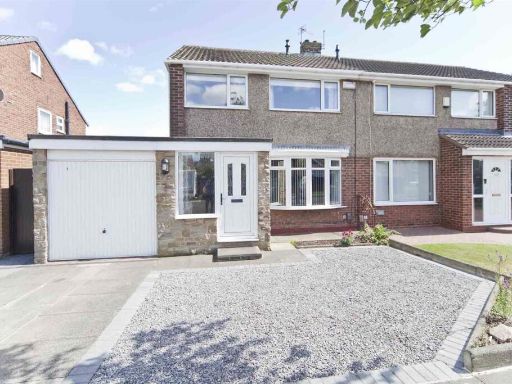 3 bedroom semi-detached house for sale in Kildale Grove, Hartlepool, TS25 — £195,000 • 3 bed • 1 bath • 914 ft²
3 bedroom semi-detached house for sale in Kildale Grove, Hartlepool, TS25 — £195,000 • 3 bed • 1 bath • 914 ft²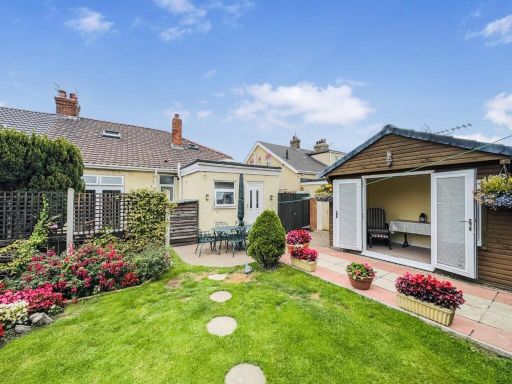 2 bedroom semi-detached bungalow for sale in Station Lane, Seaton Carew, Hartlepool, TS25 — £195,000 • 2 bed • 2 bath • 1278 ft²
2 bedroom semi-detached bungalow for sale in Station Lane, Seaton Carew, Hartlepool, TS25 — £195,000 • 2 bed • 2 bath • 1278 ft²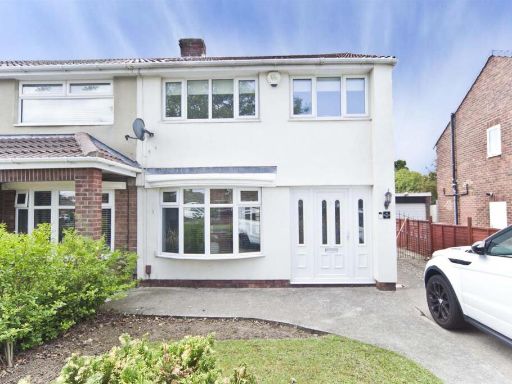 3 bedroom semi-detached house for sale in Elizabeth Way, Hartlepool, TS25 — £181,000 • 3 bed • 1 bath • 947 ft²
3 bedroom semi-detached house for sale in Elizabeth Way, Hartlepool, TS25 — £181,000 • 3 bed • 1 bath • 947 ft²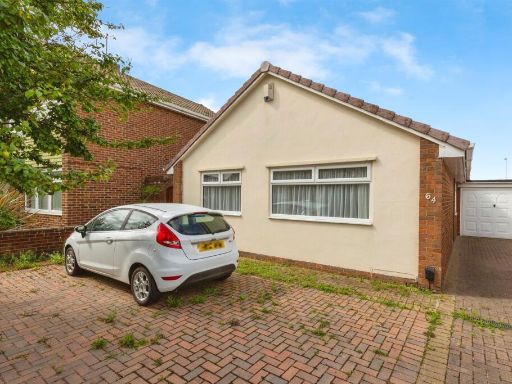 3 bedroom detached bungalow for sale in Castleton Road, Hartlepool, TS25 — £235,000 • 3 bed • 1 bath • 656 ft²
3 bedroom detached bungalow for sale in Castleton Road, Hartlepool, TS25 — £235,000 • 3 bed • 1 bath • 656 ft²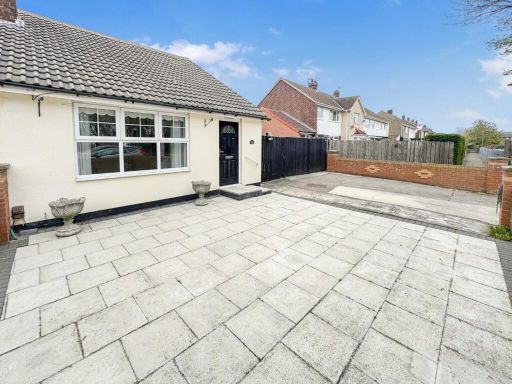 2 bedroom semi-detached bungalow for sale in Grosmont Road, Seaton Carew, Hartlepool, TS25 — £175,000 • 2 bed • 1 bath • 923 ft²
2 bedroom semi-detached bungalow for sale in Grosmont Road, Seaton Carew, Hartlepool, TS25 — £175,000 • 2 bed • 1 bath • 923 ft²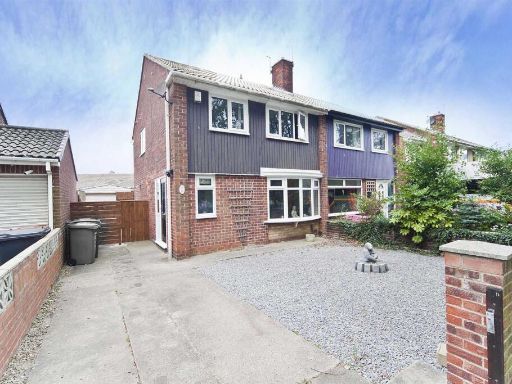 3 bedroom semi-detached house for sale in Grosmont Road, Hartlepool, TS25 — £175,000 • 3 bed • 1 bath • 990 ft²
3 bedroom semi-detached house for sale in Grosmont Road, Hartlepool, TS25 — £175,000 • 3 bed • 1 bath • 990 ft²