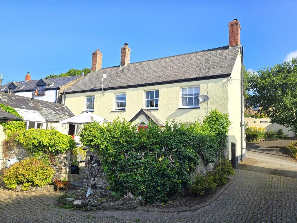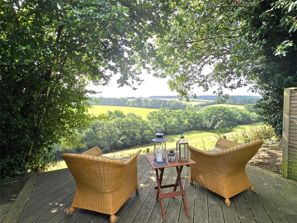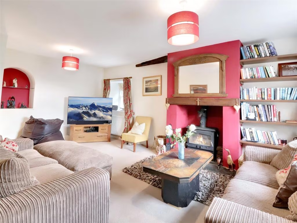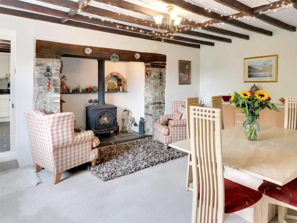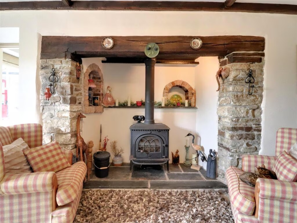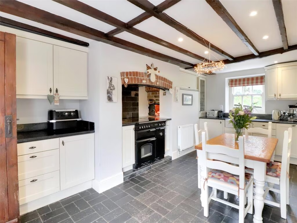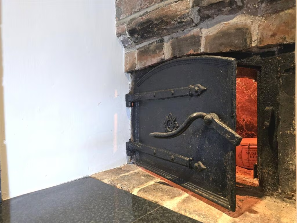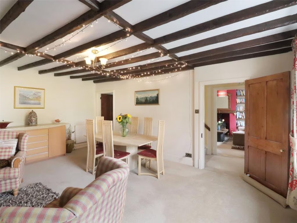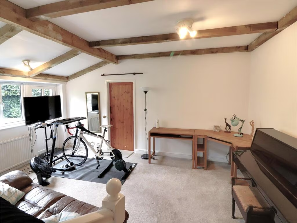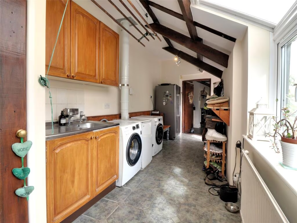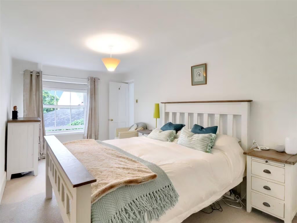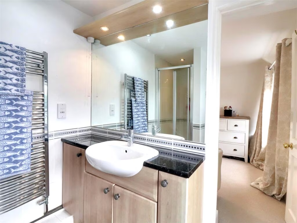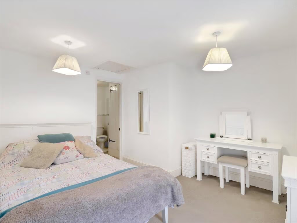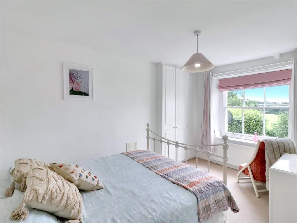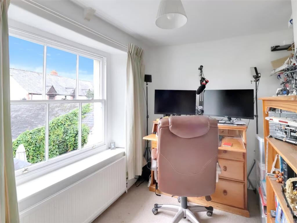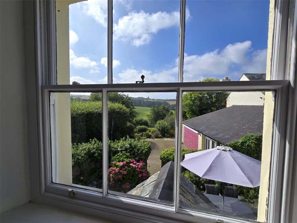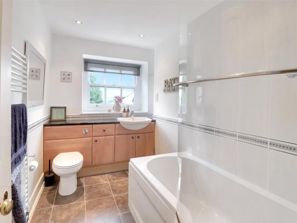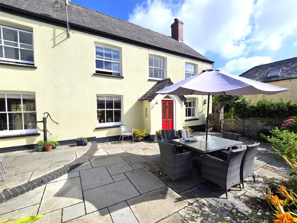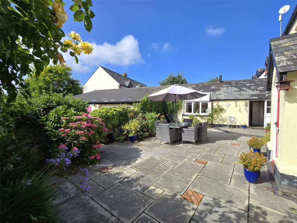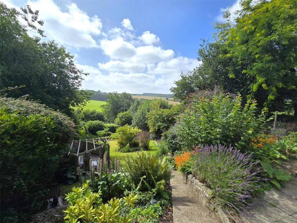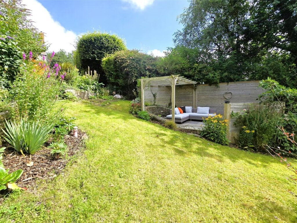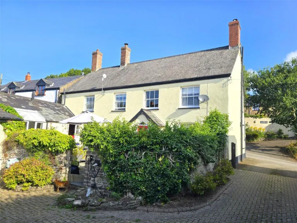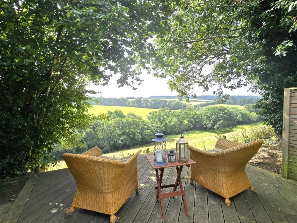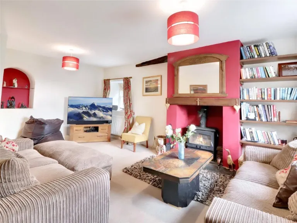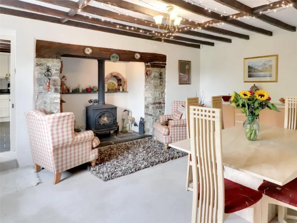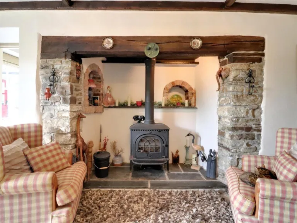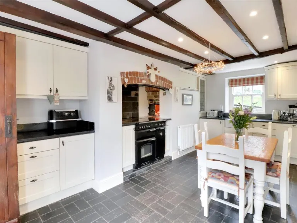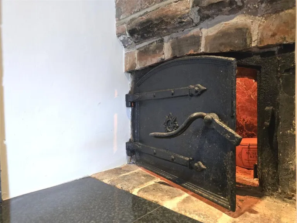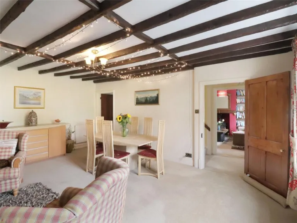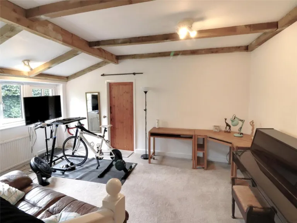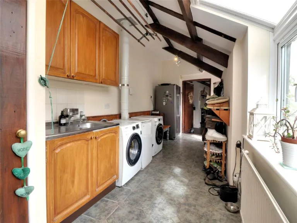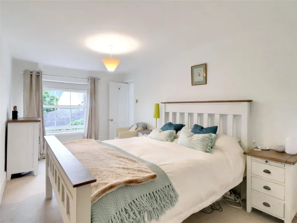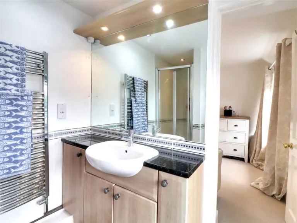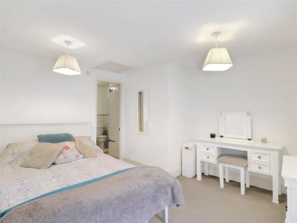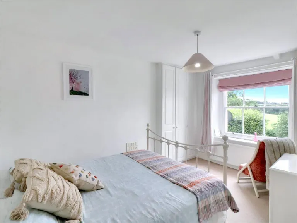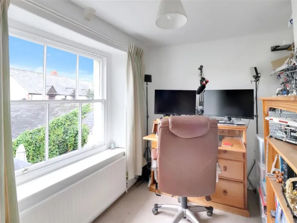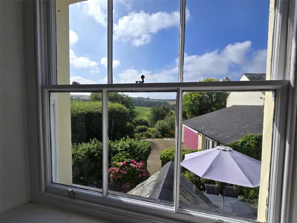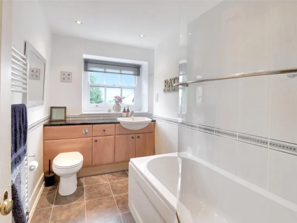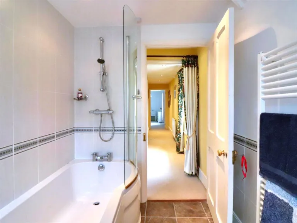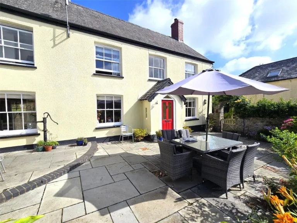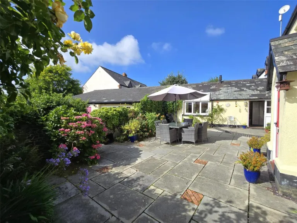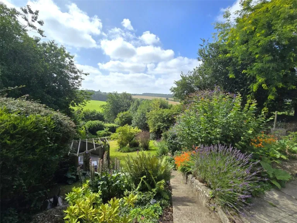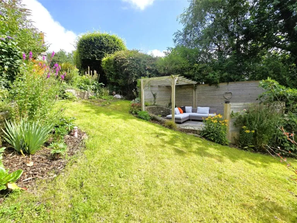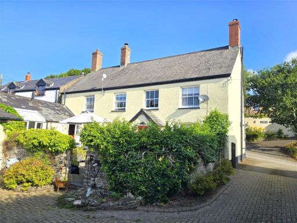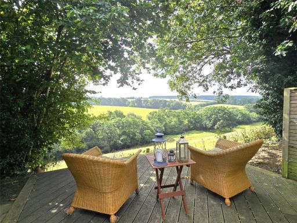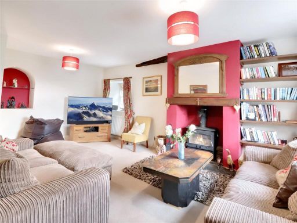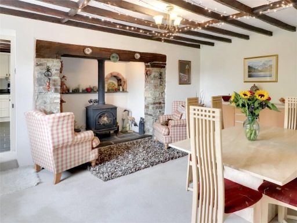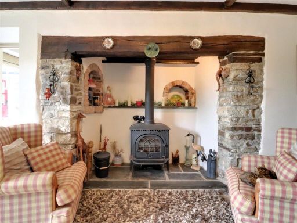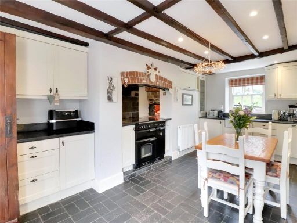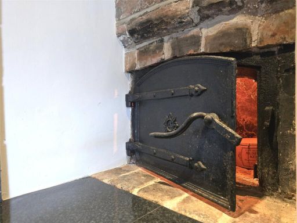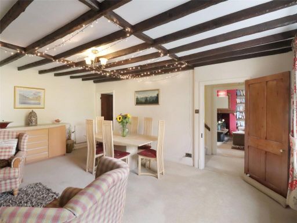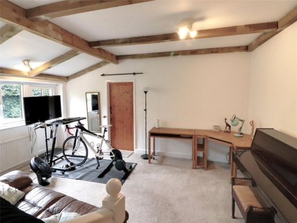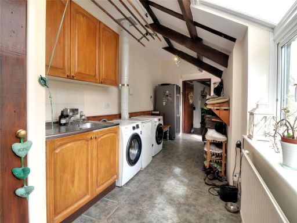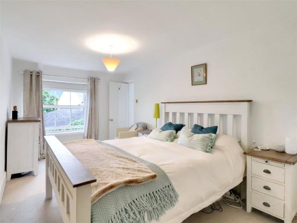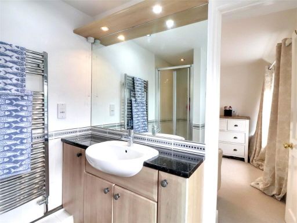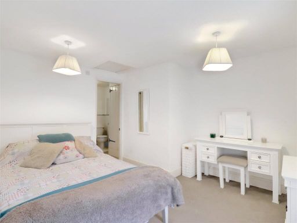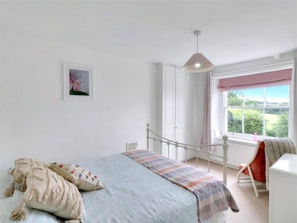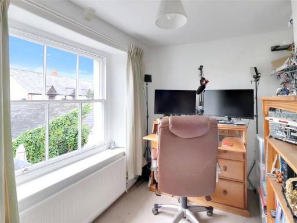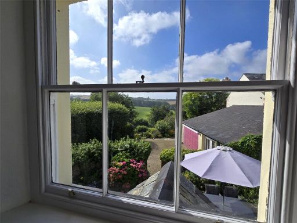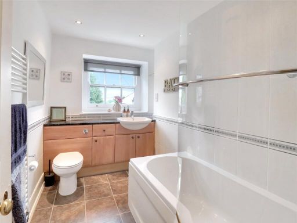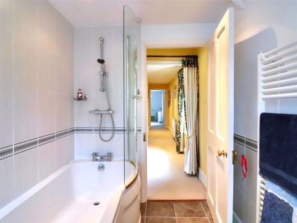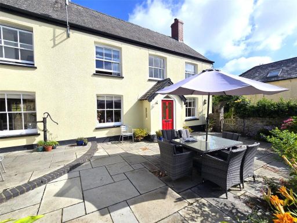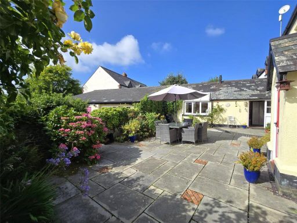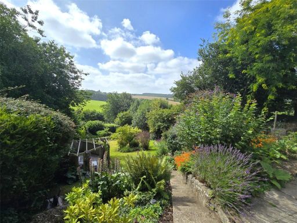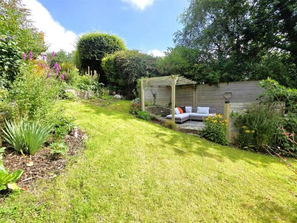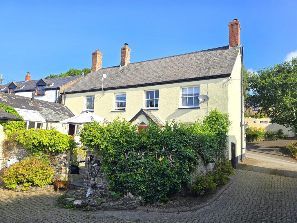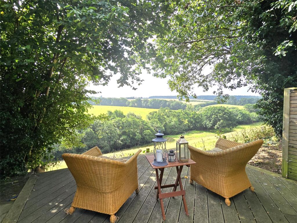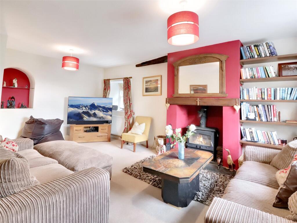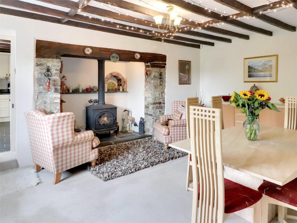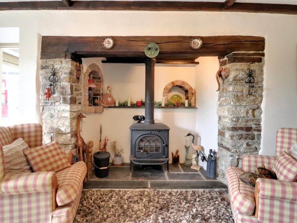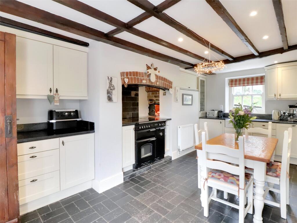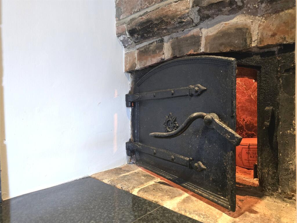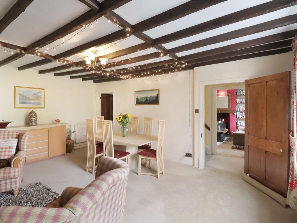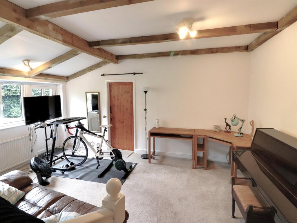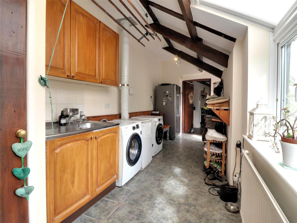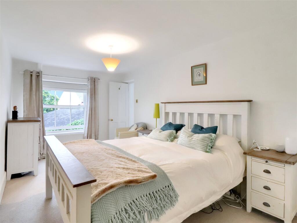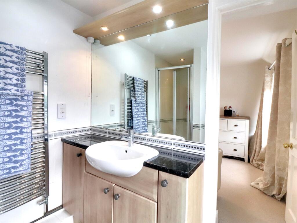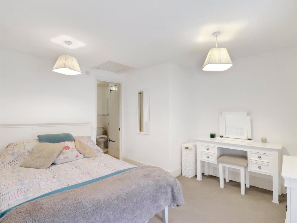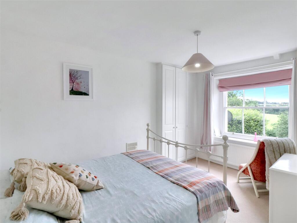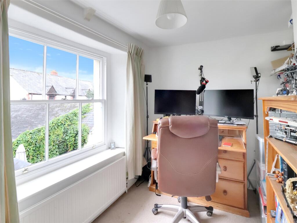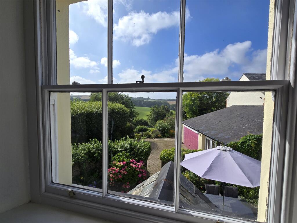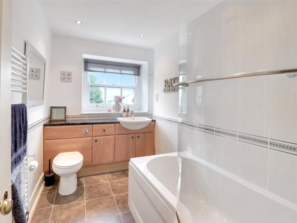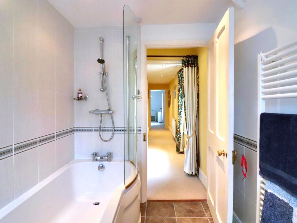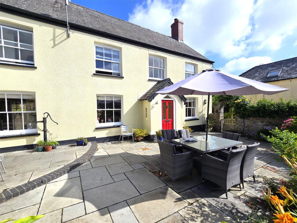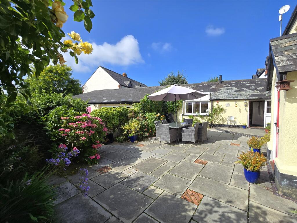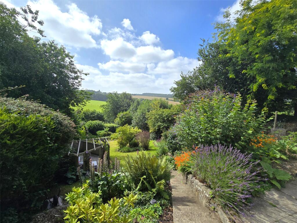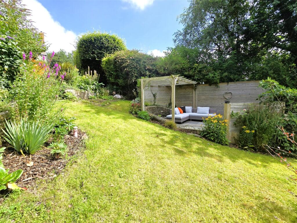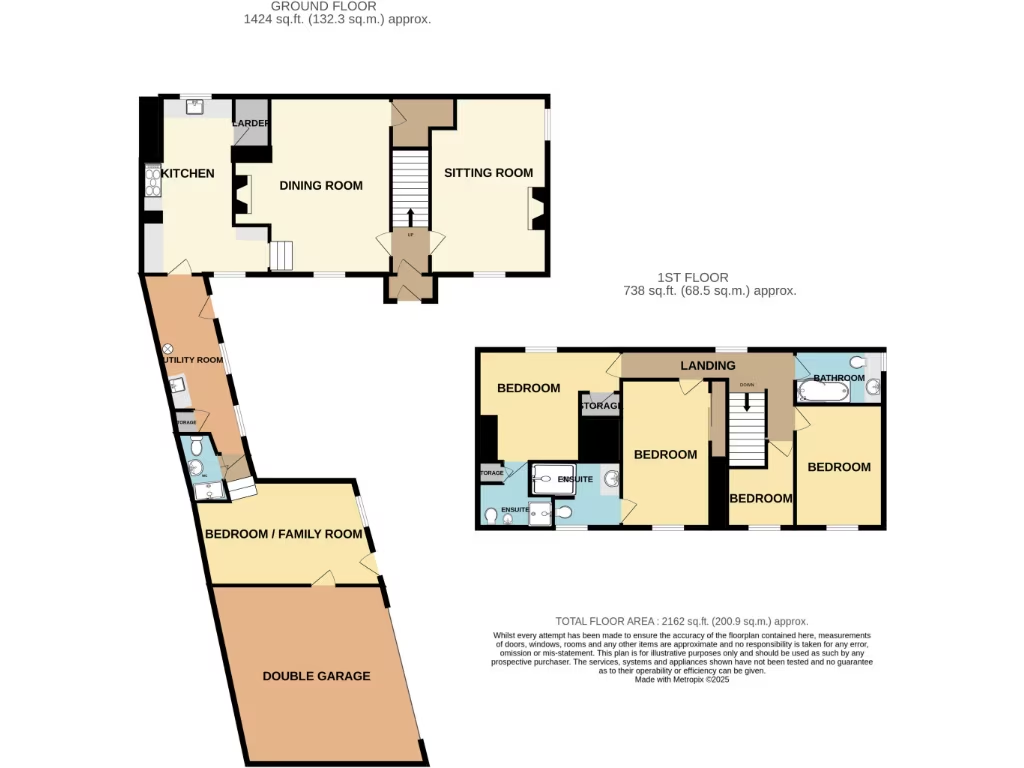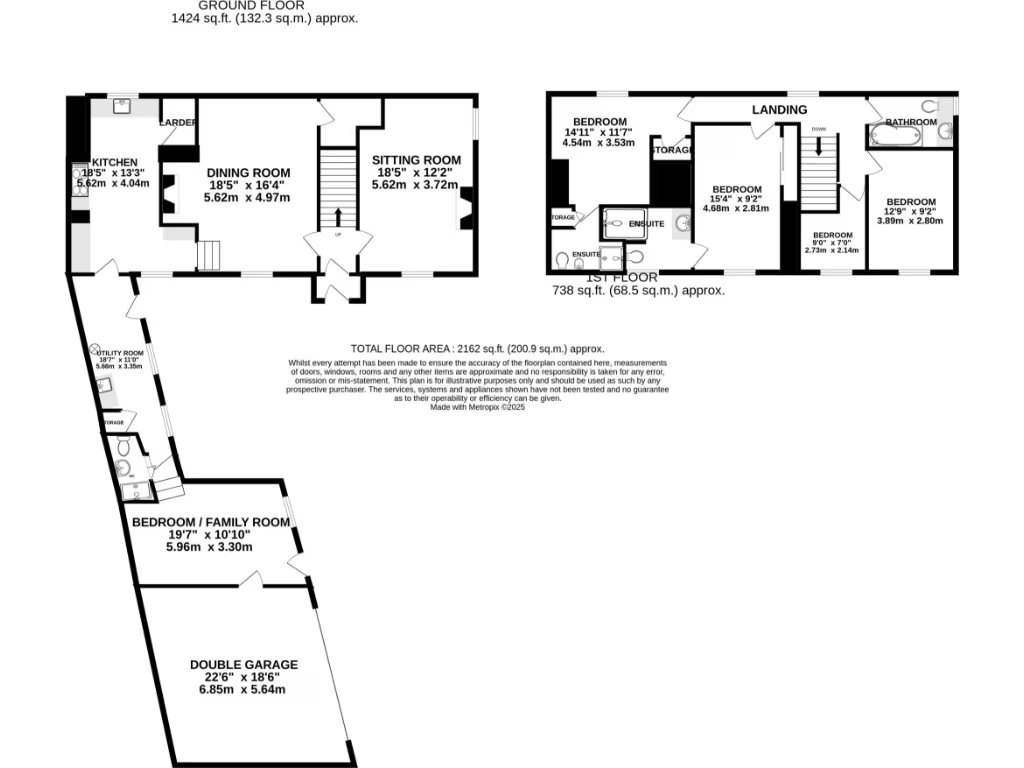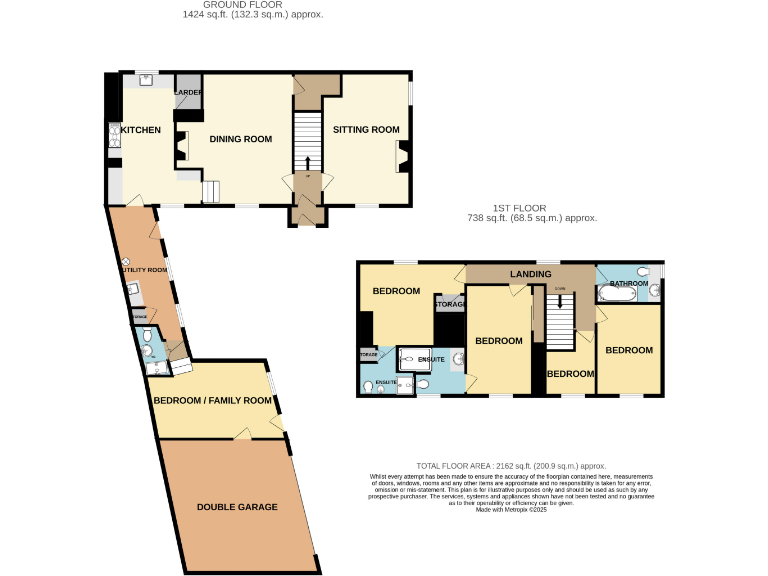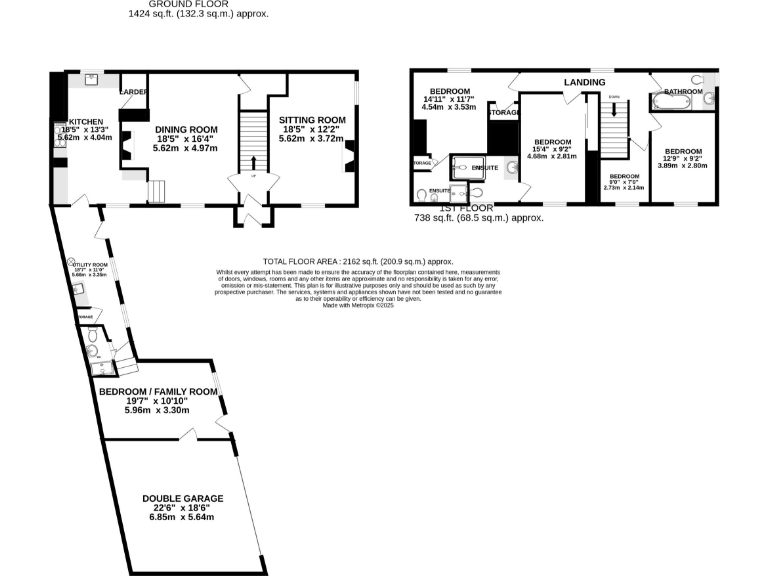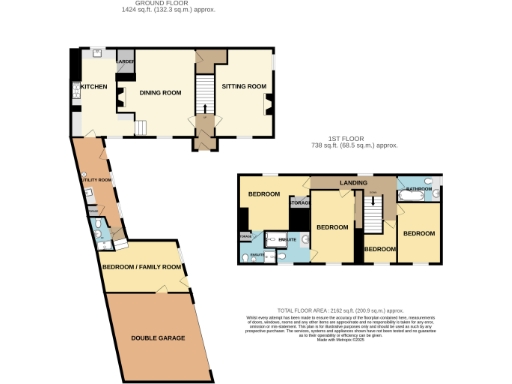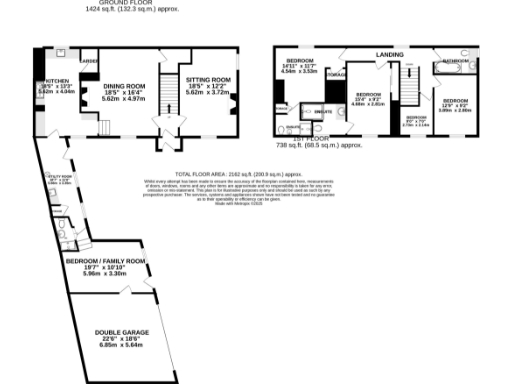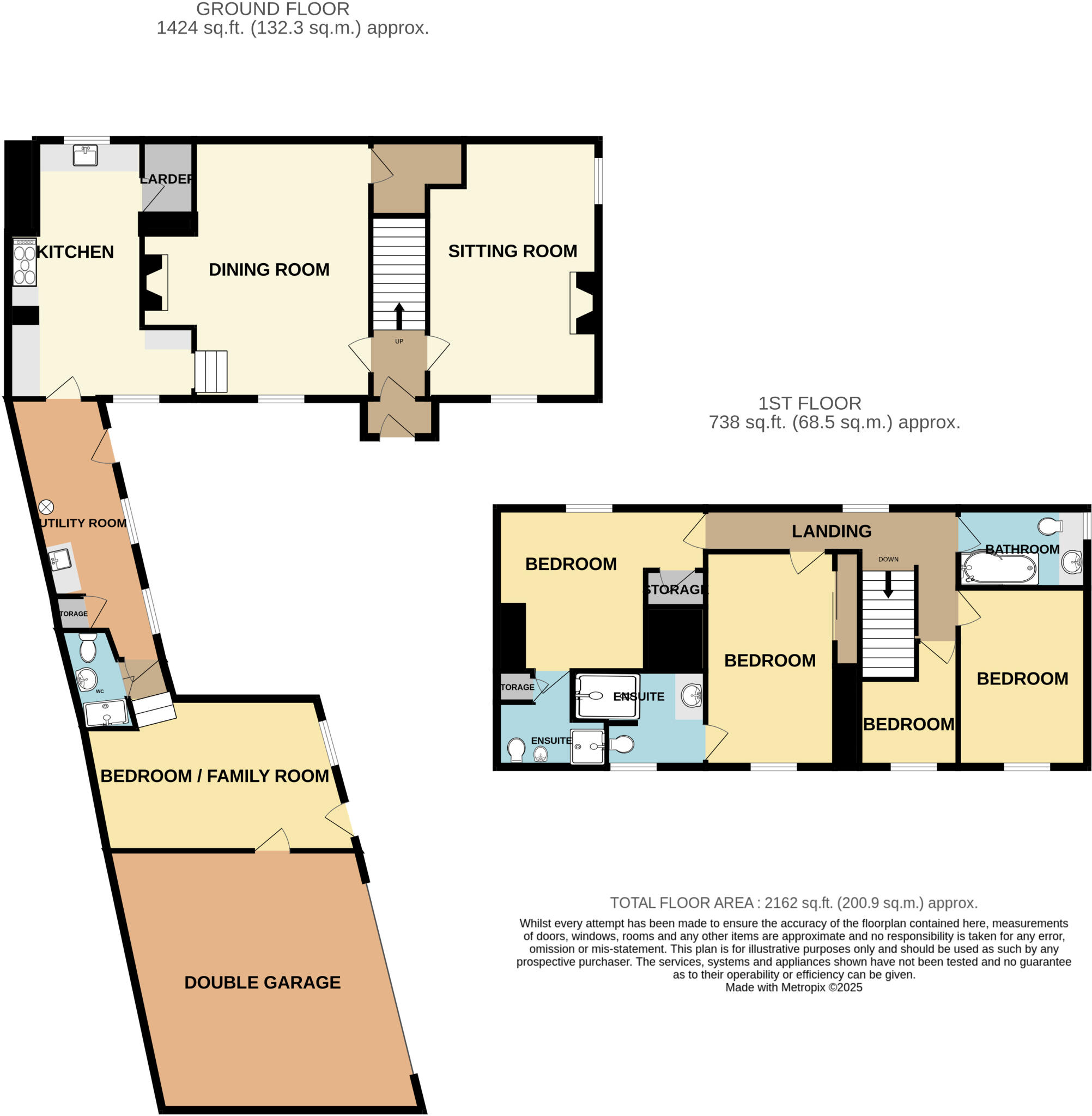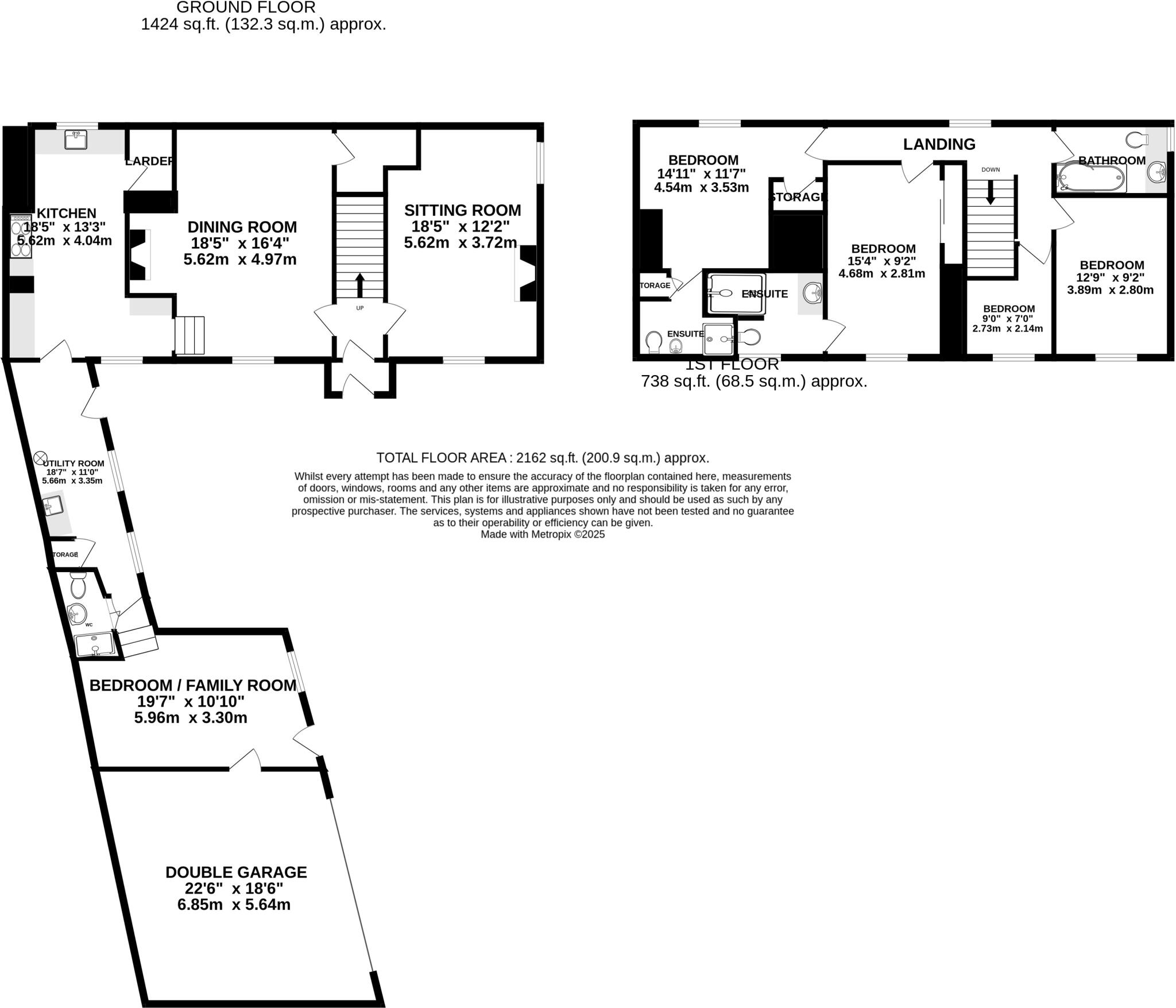Summary - Huntshaw, Torrington, Devon, EX38 EX38 7HE
4 bed 4 bath Detached
Spacious period house with south-facing gardens, decking and annexe potential near Great Torrington..
- Large Georgian stone and cob detached house, approx 2,162 sq ft
- South-facing terrace, extensive sun-trap gardens and 5x5m decking
- Four bedrooms, two principal en-suites, lower-level annexe/family room
- Double garage, courtyard parking and EV charging point
- Mix of sash and some double glazing; period windows remain
- Electric storage heating; may require efficiency upgrades
- Cob construction and age mean ongoing maintenance likely
- Council tax band above average
This handsome Georgian-era stone and cob house sits in a sheltered hamlet near Huntshaw, set behind a wide south-facing terrace and large sun-trap gardens that sweep down to a generous decking with valley views. The property offers spacious, characterful rooms across multiple levels — a double-aspect sitting room with log burner, an inglenook dining room, a large kitchen/breakfast room with Rangemaster, and an 18’ utility/boot room with stable door. A self-contained lower-level room with adjacent shower room provides annexe potential or flexible family use.
Arranged over a generous footprint (about 2,162 sq ft), the house has four principal bedrooms including two en-suites and a refitted family bathroom; high ceilings and sash windows add period charm. Practical benefits include a double garage, courtyard parking, EV charging point and fast broadband — useful for countryside working life — while nearby towns Great Torrington and Bideford are roughly five miles away.
Buyers should note the property’s age and construction: cob walls and predominantly electric storage heating mean maintenance and some upgrading may be required. Windows are a mix of original sash and some double glazing; there may be opportunities (and costs) to improve thermal efficiency. Council tax is above average. Overall, this is an attractive, substantial family home for someone who values rural privacy, views and period character but is prepared to manage ongoing maintenance and modernisation where needed.
Viewed as a lifestyle purchase, the house will suit a family seeking space and outdoor living or buyers looking for a sympathetic project to enhance energy performance while retaining original features. The site’s size, setting and flexible accommodation also suit multigenerational living or a home-with-annexe arrangement.
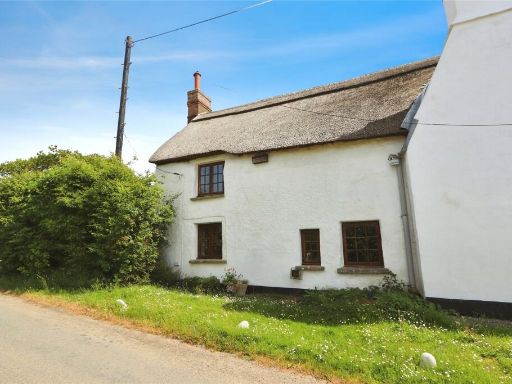 3 bedroom semi-detached house for sale in Abbaton Cottages, Huntshaw, Torrington, EX38 — £350,000 • 3 bed • 2 bath • 965 ft²
3 bedroom semi-detached house for sale in Abbaton Cottages, Huntshaw, Torrington, EX38 — £350,000 • 3 bed • 2 bath • 965 ft²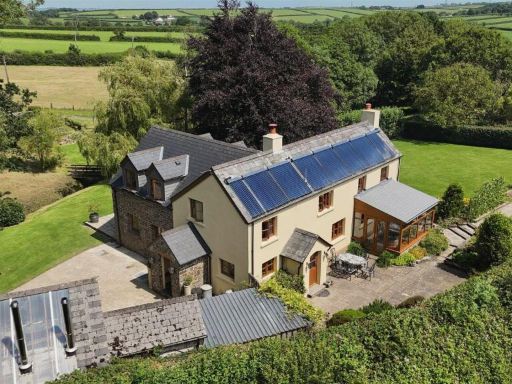 4 bedroom house for sale in Buckland Brewer, Bideford, EX39 — £700,000 • 4 bed • 3 bath • 2193 ft²
4 bedroom house for sale in Buckland Brewer, Bideford, EX39 — £700,000 • 4 bed • 3 bath • 2193 ft²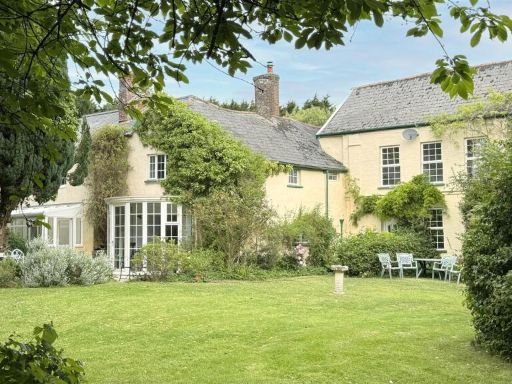 7 bedroom detached house for sale in Lake, Tawstock, Barnstaple, EX31 — £800,000 • 7 bed • 4 bath • 3875 ft²
7 bedroom detached house for sale in Lake, Tawstock, Barnstaple, EX31 — £800,000 • 7 bed • 4 bath • 3875 ft²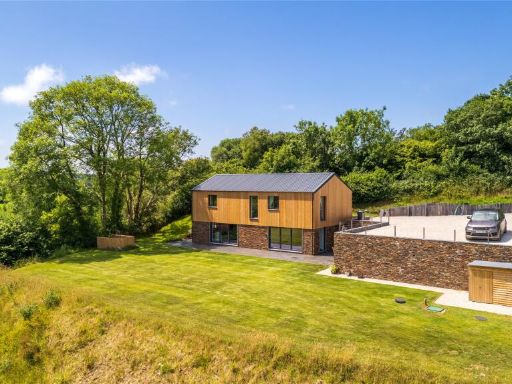 3 bedroom barn conversion for sale in Huntshaw, Torrington, Devon, EX38 — £850,000 • 3 bed • 3 bath • 1918 ft²
3 bedroom barn conversion for sale in Huntshaw, Torrington, Devon, EX38 — £850,000 • 3 bed • 3 bath • 1918 ft²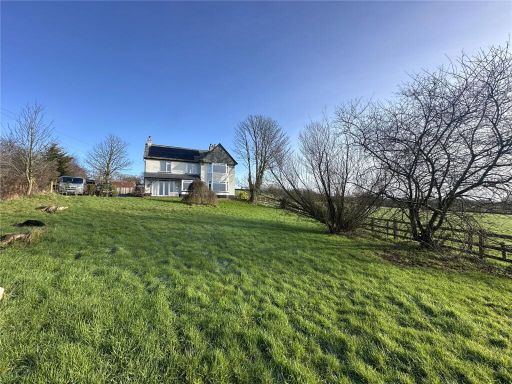 4 bedroom detached house for sale in Torrington, Devon, EX38 — £435,000 • 4 bed • 3 bath • 2781 ft²
4 bedroom detached house for sale in Torrington, Devon, EX38 — £435,000 • 4 bed • 3 bath • 2781 ft²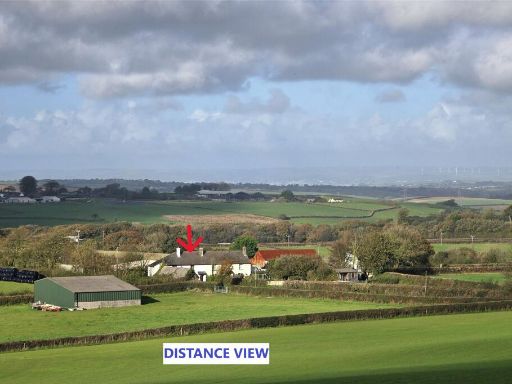 3 bedroom semi-detached house for sale in Frithelstock, Torrington, Devon, EX38 — £375,000 • 3 bed • 1 bath • 1053 ft²
3 bedroom semi-detached house for sale in Frithelstock, Torrington, Devon, EX38 — £375,000 • 3 bed • 1 bath • 1053 ft²