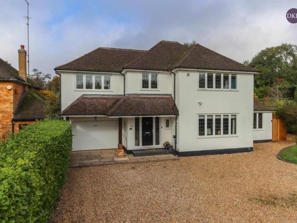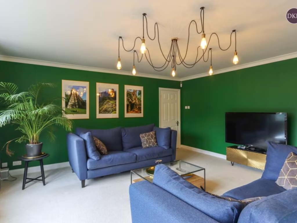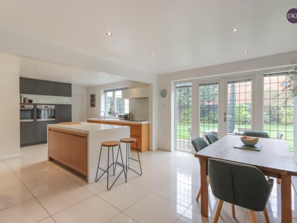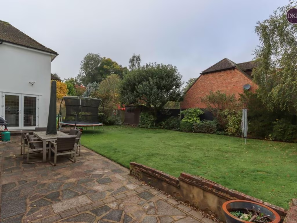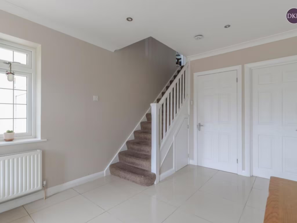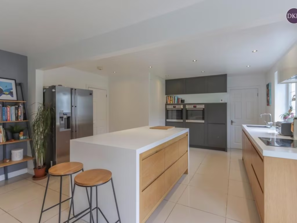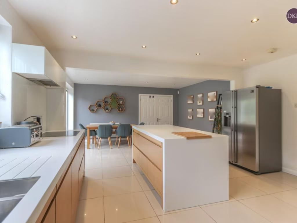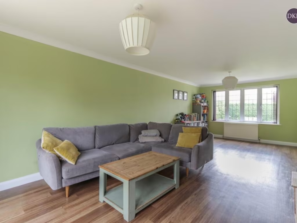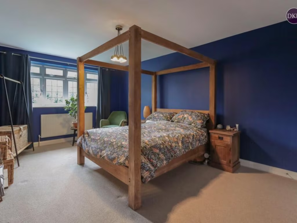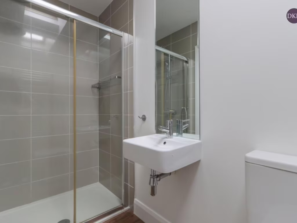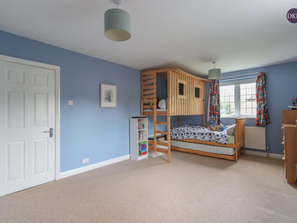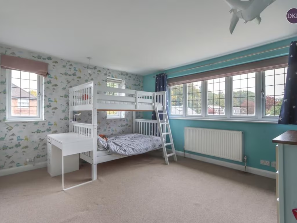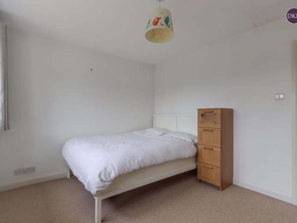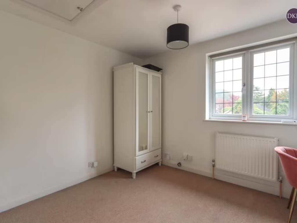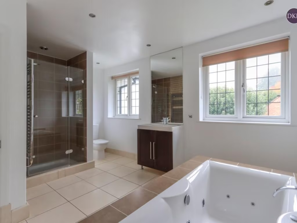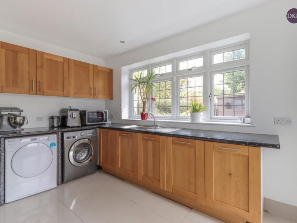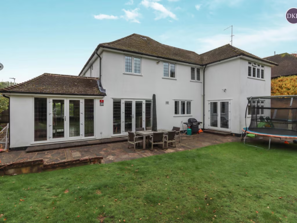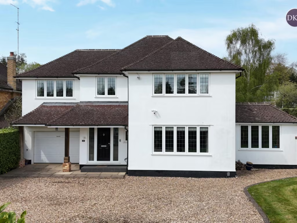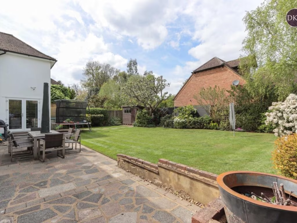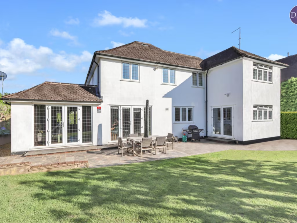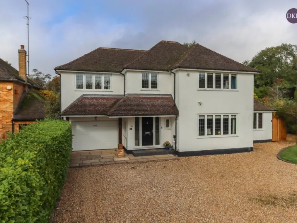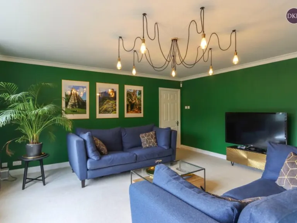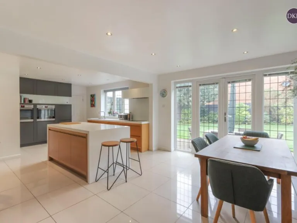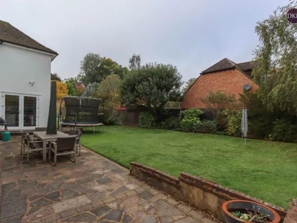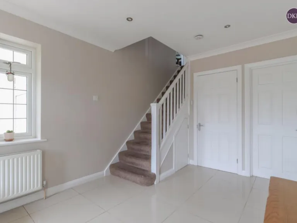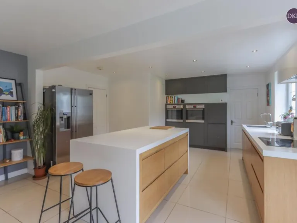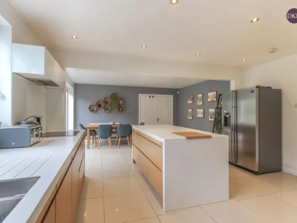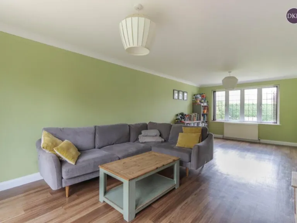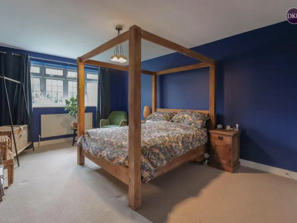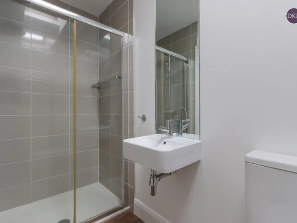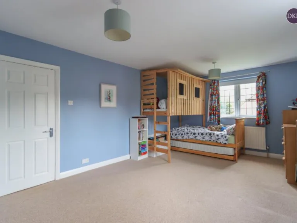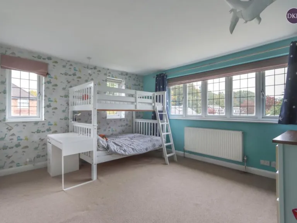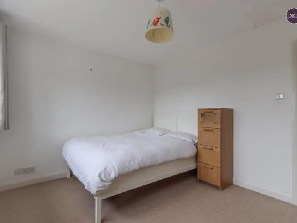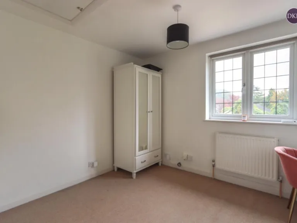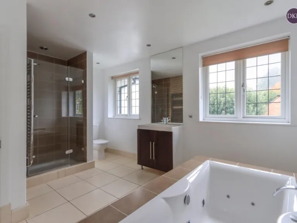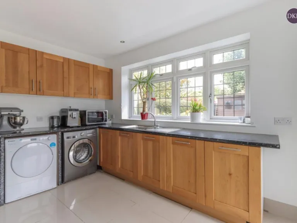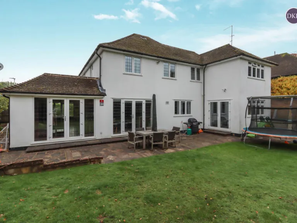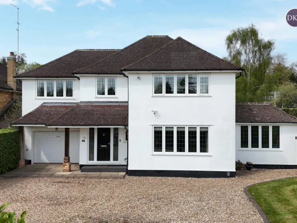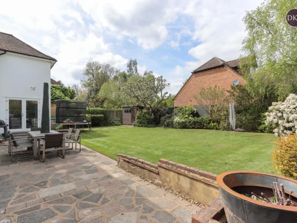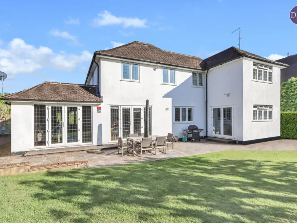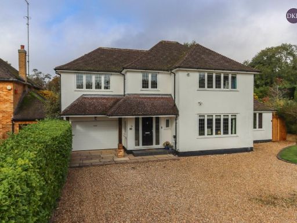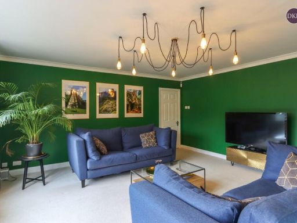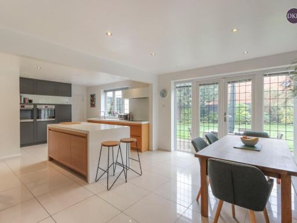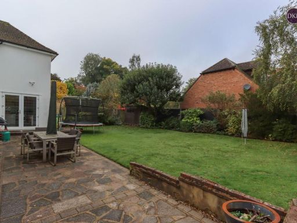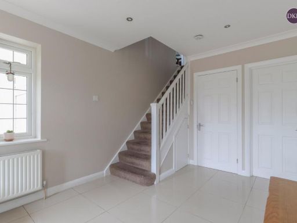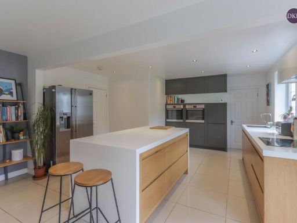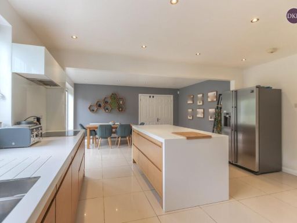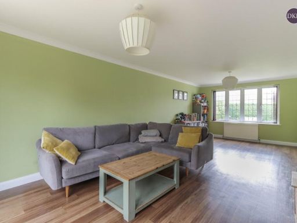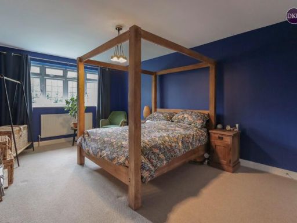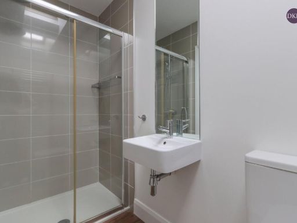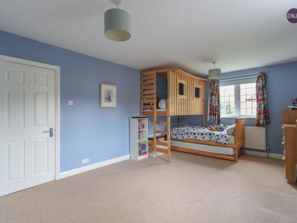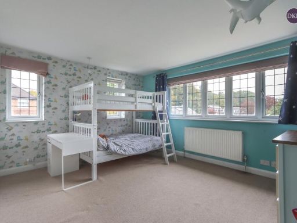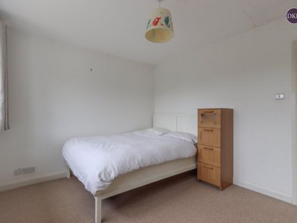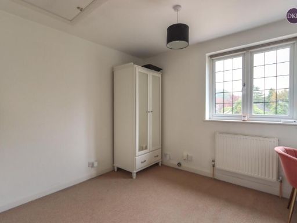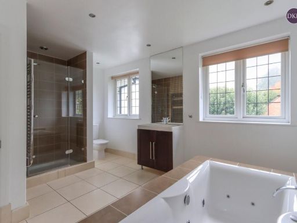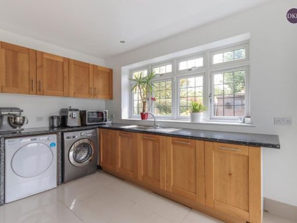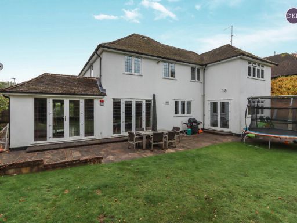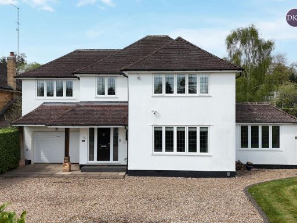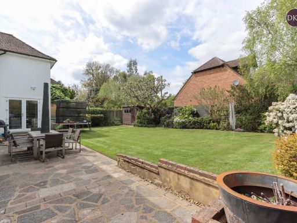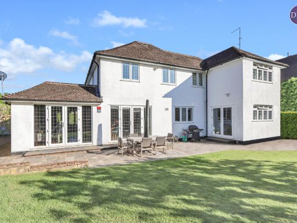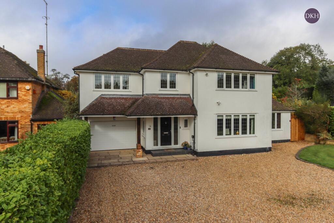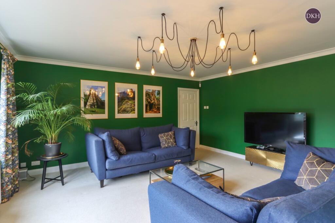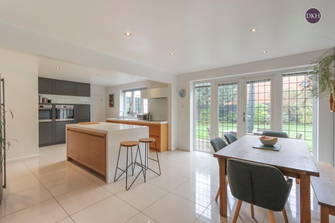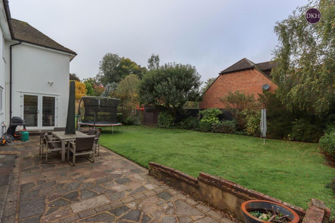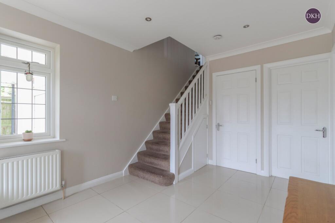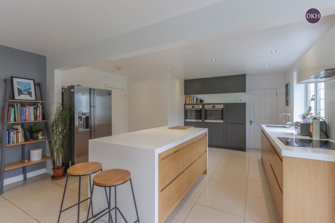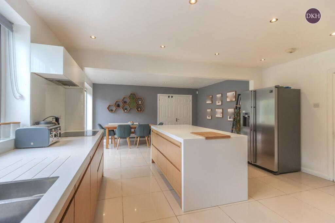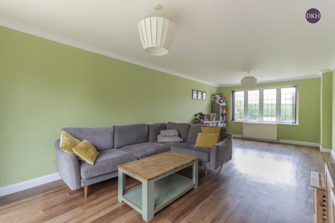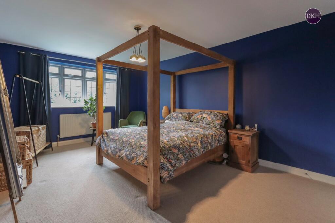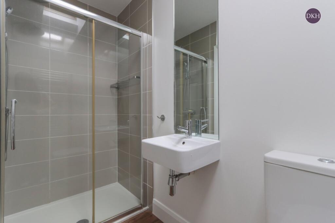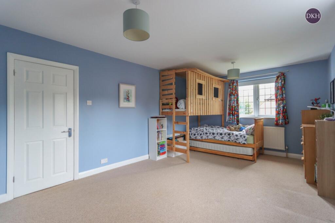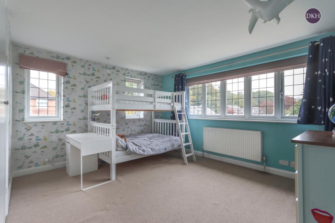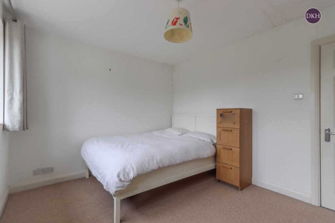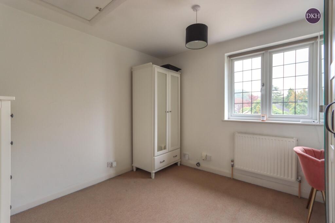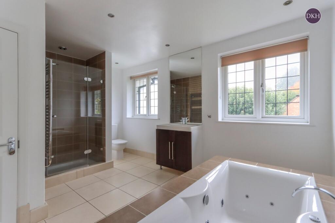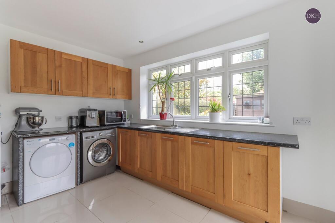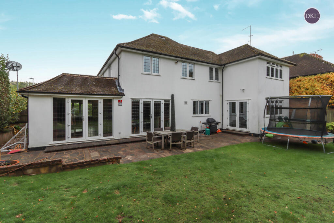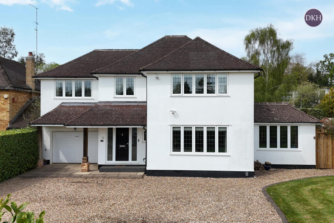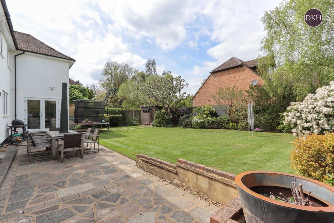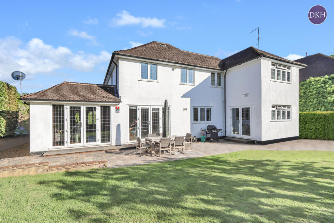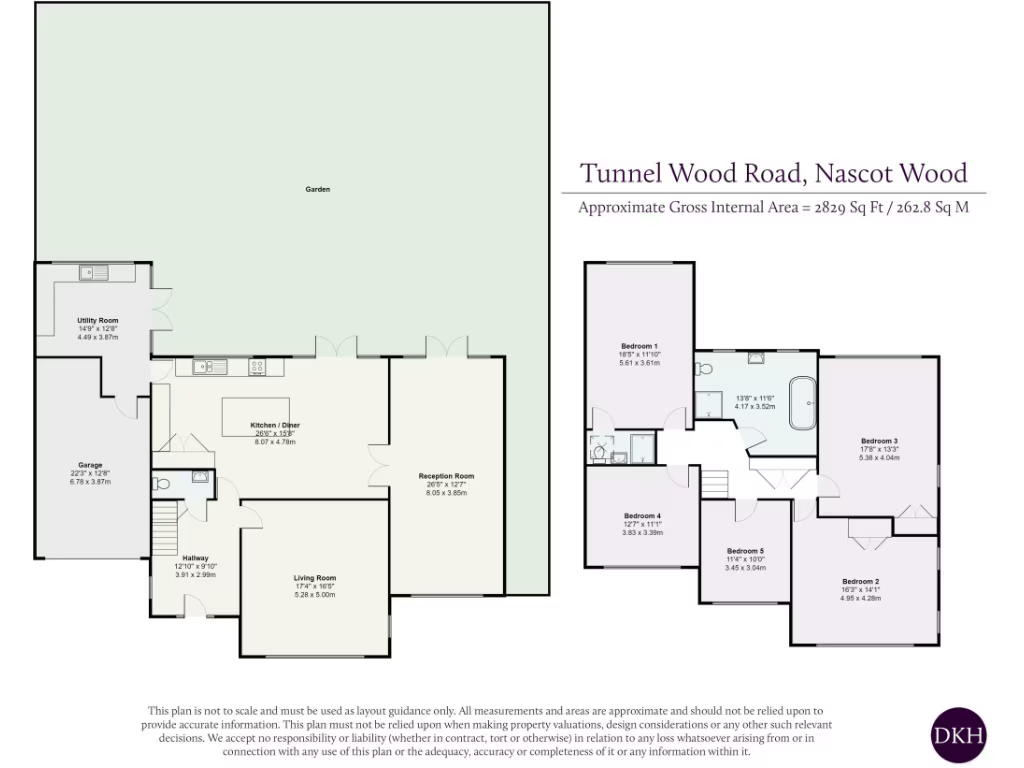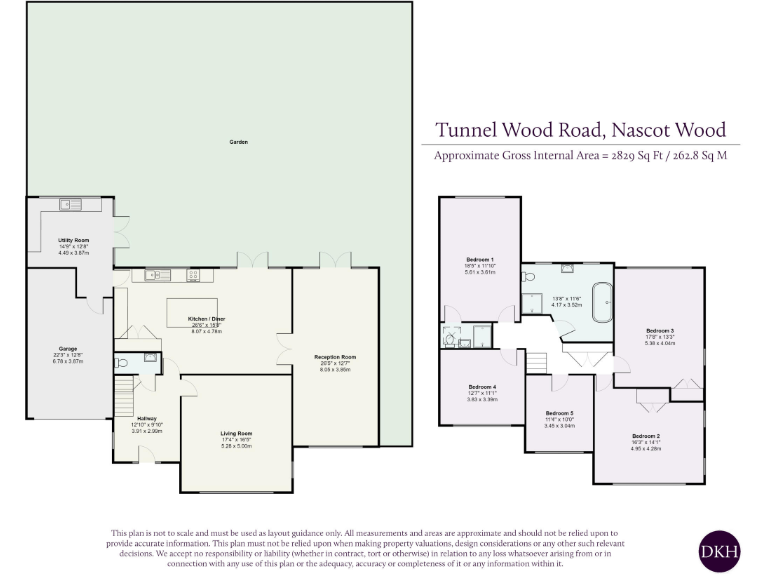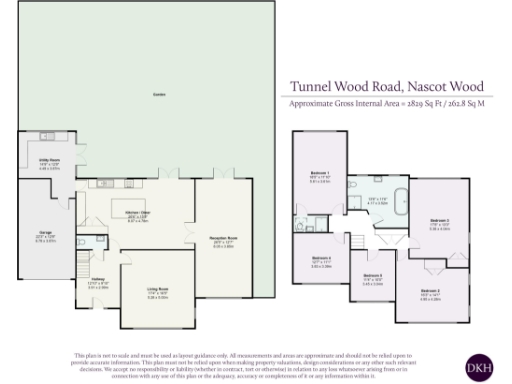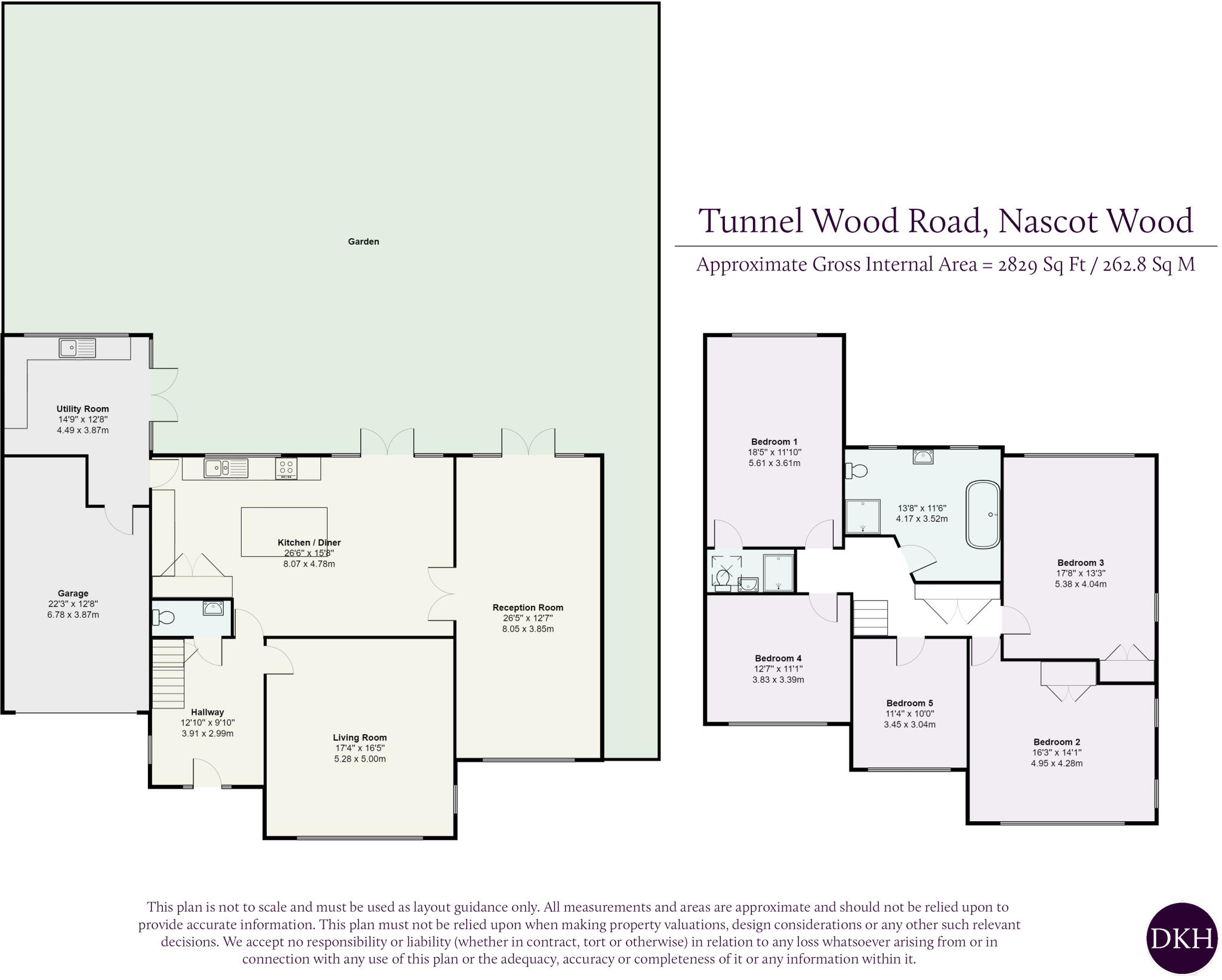Summary - 21 TUNNEL WOOD ROAD WATFORD WD17 4SN
5 bed 2 bath Detached
Five double bedrooms on a large plot in desirable Nascot Wood.
Approximately 2,800 sq ft of accommodation
A spacious five-double-bedroom detached home set on a large plot in sought-after Nascot Wood, offering more than 2,800 sq ft of flexible family living. The ground floor is arranged for day-to-day family life: a generous front reception room, a light-filled kitchen/dining area with central island and integrated appliances, a dual-aspect family room and a large utility with internal garage access. Multiple rooms open onto a secluded rear garden with a wide patio and mature borders, creating easy indoor–outdoor flow for children and entertaining.
Upstairs provides five double bedrooms, including a principal bedroom with an en-suite, plus a substantial family bathroom with a whirlpool bath and multi-jet walk-in shower — well suited to busy family routines. Practical features include off-street parking for multiple cars, an integral garage and double glazing; broadband speeds are reported as fast and the area has low crime and excellent local schools.
Built in the 2012-onwards era and presented in a modern style, the house offers clear potential for buyers wanting a roomy family home in a very affluent neighbourhood. There is no reported flood risk and the property sits close to Central Watford amenities and strong transport links to London. Note: heating information is inconsistent across sources — an air-source heat pump with underfloor heating is listed, while some text references gas central heating. Prospective buyers should verify the heating system and council tax banding as part of due diligence.
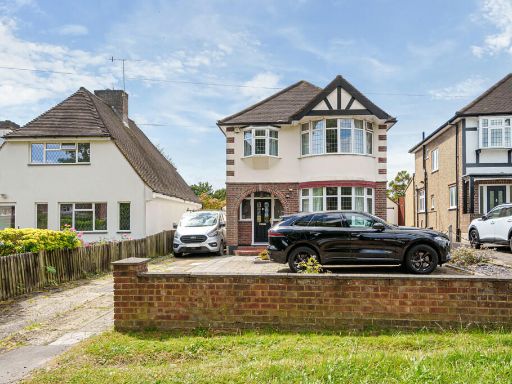 5 bedroom detached house for sale in Ridge Lane, Watford, Hertfordshire, WD17 — £1,150,000 • 5 bed • 2 bath • 2351 ft²
5 bedroom detached house for sale in Ridge Lane, Watford, Hertfordshire, WD17 — £1,150,000 • 5 bed • 2 bath • 2351 ft²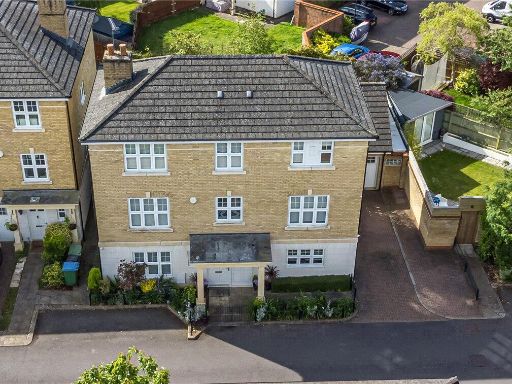 5 bedroom detached house for sale in Colnhurst Road, Nascot Wood, Hertfordshire, WD17 — £1,250,000 • 5 bed • 3 bath • 2387 ft²
5 bedroom detached house for sale in Colnhurst Road, Nascot Wood, Hertfordshire, WD17 — £1,250,000 • 5 bed • 3 bath • 2387 ft²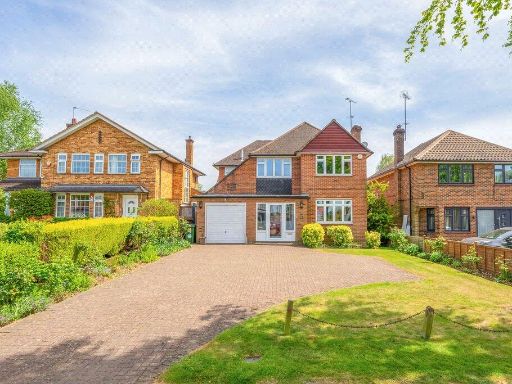 4 bedroom detached house for sale in Ridge Lane, Watford, Hertfordshire, WD17 — £965,000 • 4 bed • 2 bath • 2120 ft²
4 bedroom detached house for sale in Ridge Lane, Watford, Hertfordshire, WD17 — £965,000 • 4 bed • 2 bath • 2120 ft²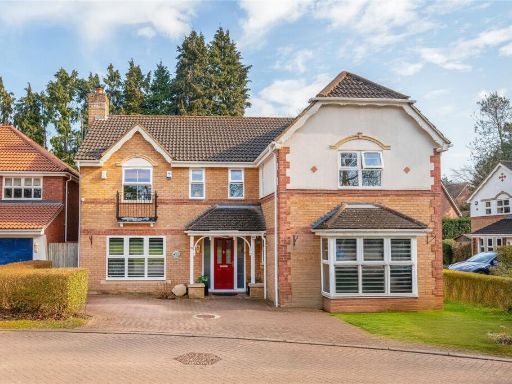 5 bedroom detached house for sale in Grange Close, Watford, Hertfordshire, WD17 — £1,225,000 • 5 bed • 3 bath • 2713 ft²
5 bedroom detached house for sale in Grange Close, Watford, Hertfordshire, WD17 — £1,225,000 • 5 bed • 3 bath • 2713 ft²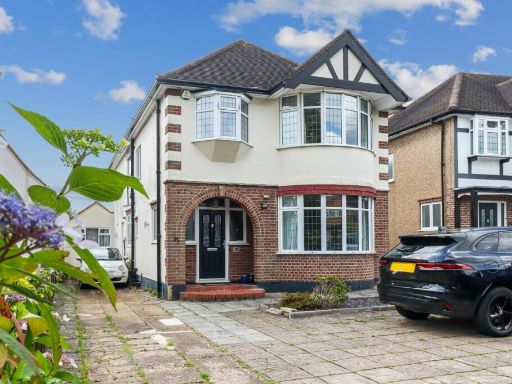 5 bedroom detached house for sale in Ridge Lane, Watford, WD17 — £1,150,000 • 5 bed • 2 bath • 2351 ft²
5 bedroom detached house for sale in Ridge Lane, Watford, WD17 — £1,150,000 • 5 bed • 2 bath • 2351 ft²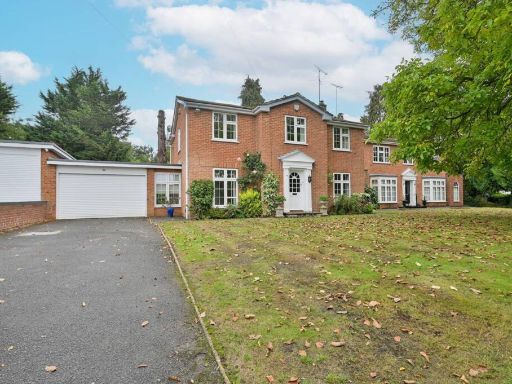 4 bedroom detached house for sale in Ridge Lane, Watford, WD17 — £1,250,000 • 4 bed • 2 bath • 2049 ft²
4 bedroom detached house for sale in Ridge Lane, Watford, WD17 — £1,250,000 • 4 bed • 2 bath • 2049 ft²