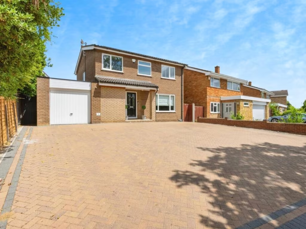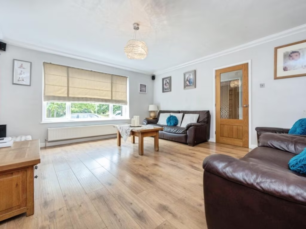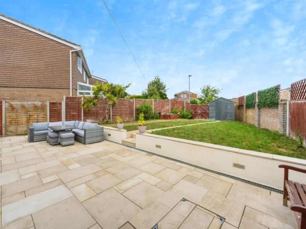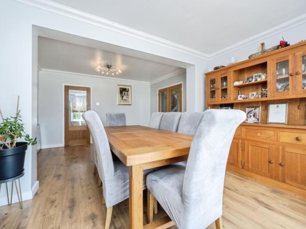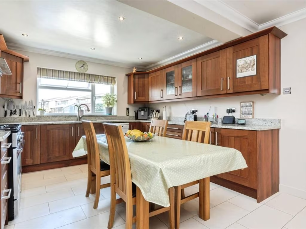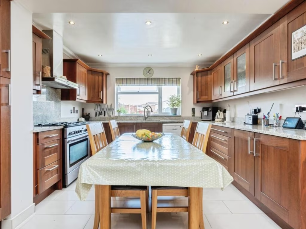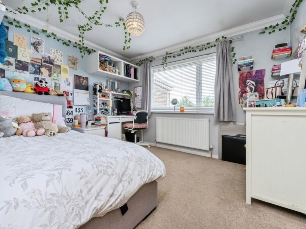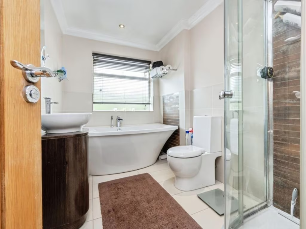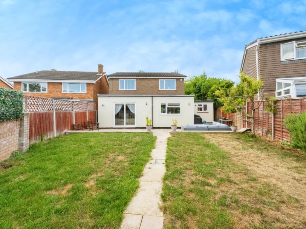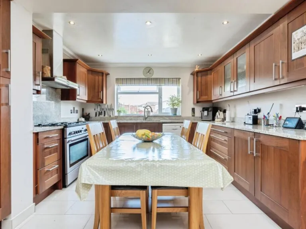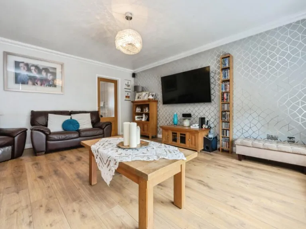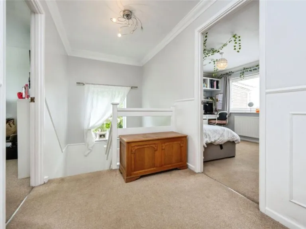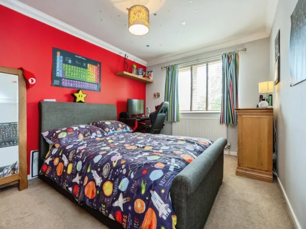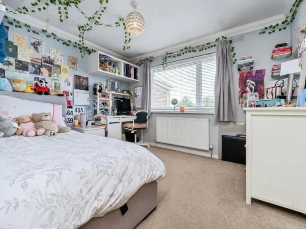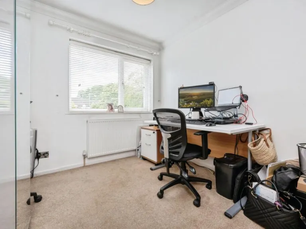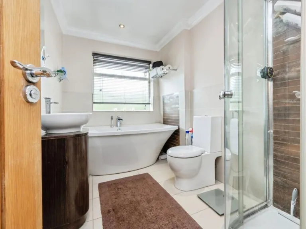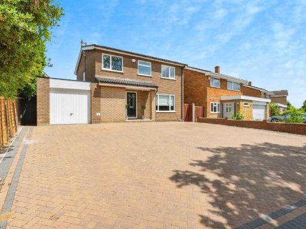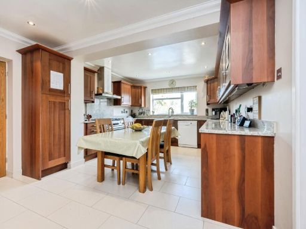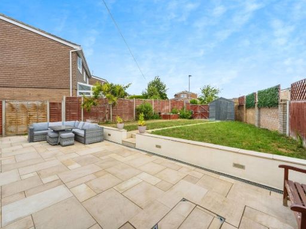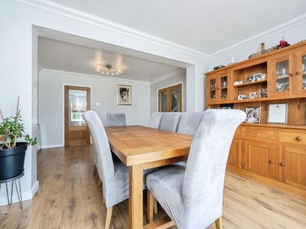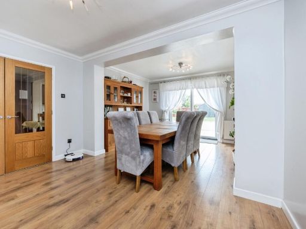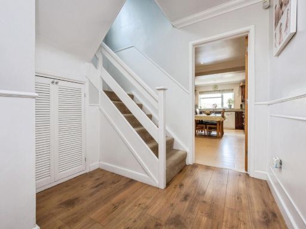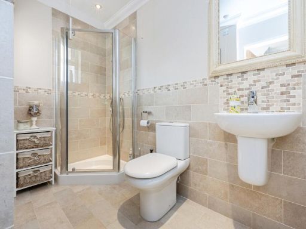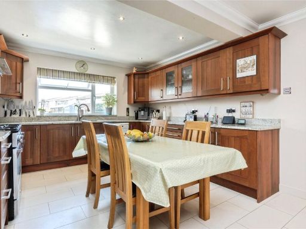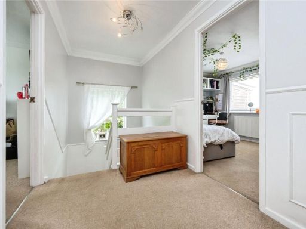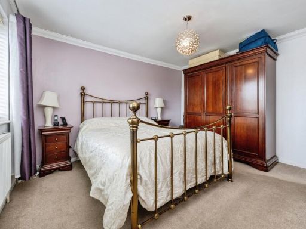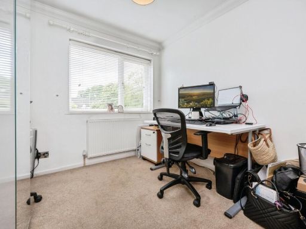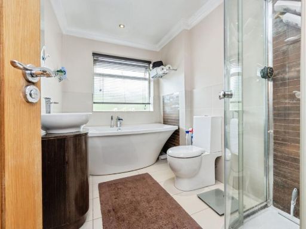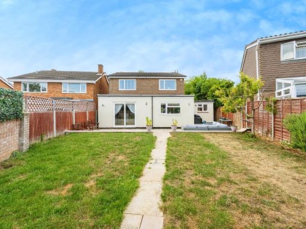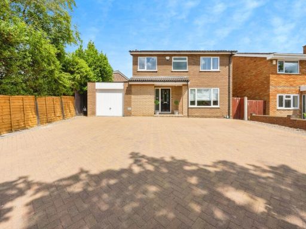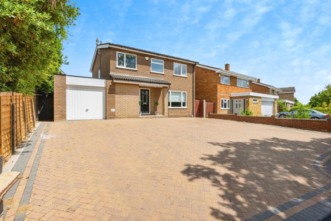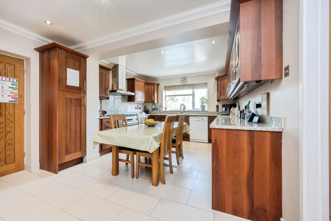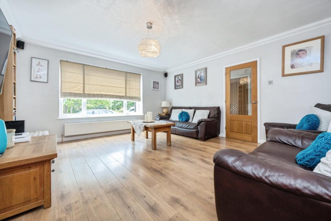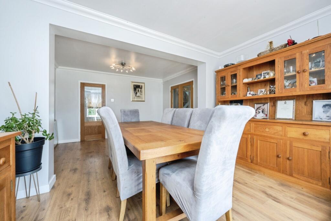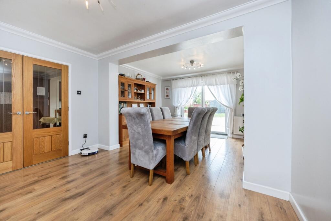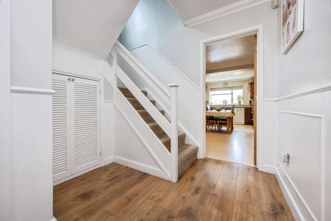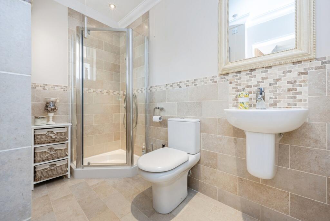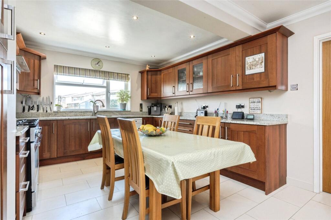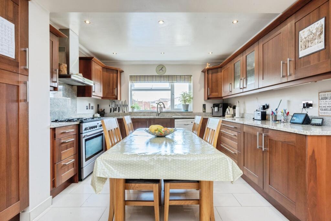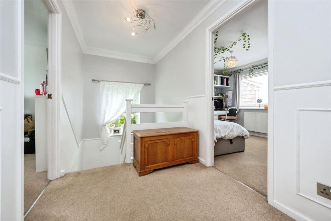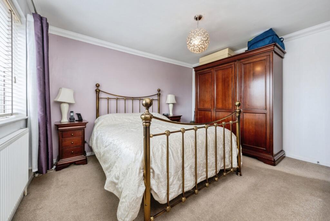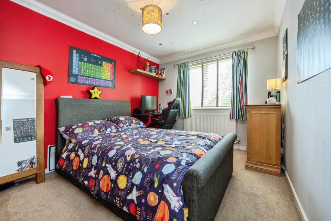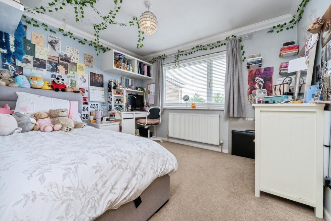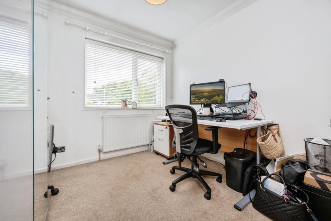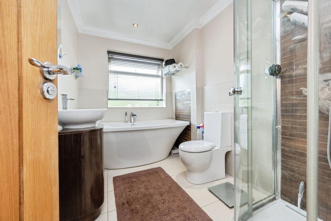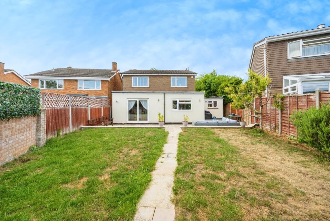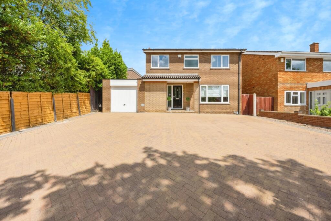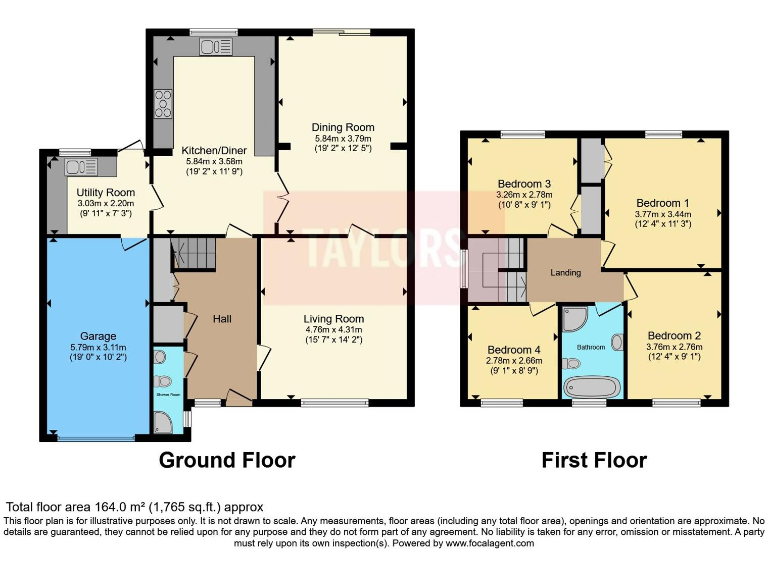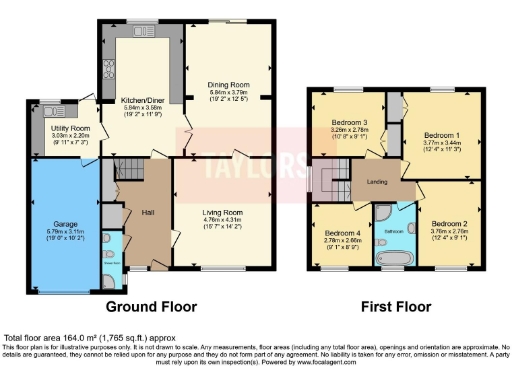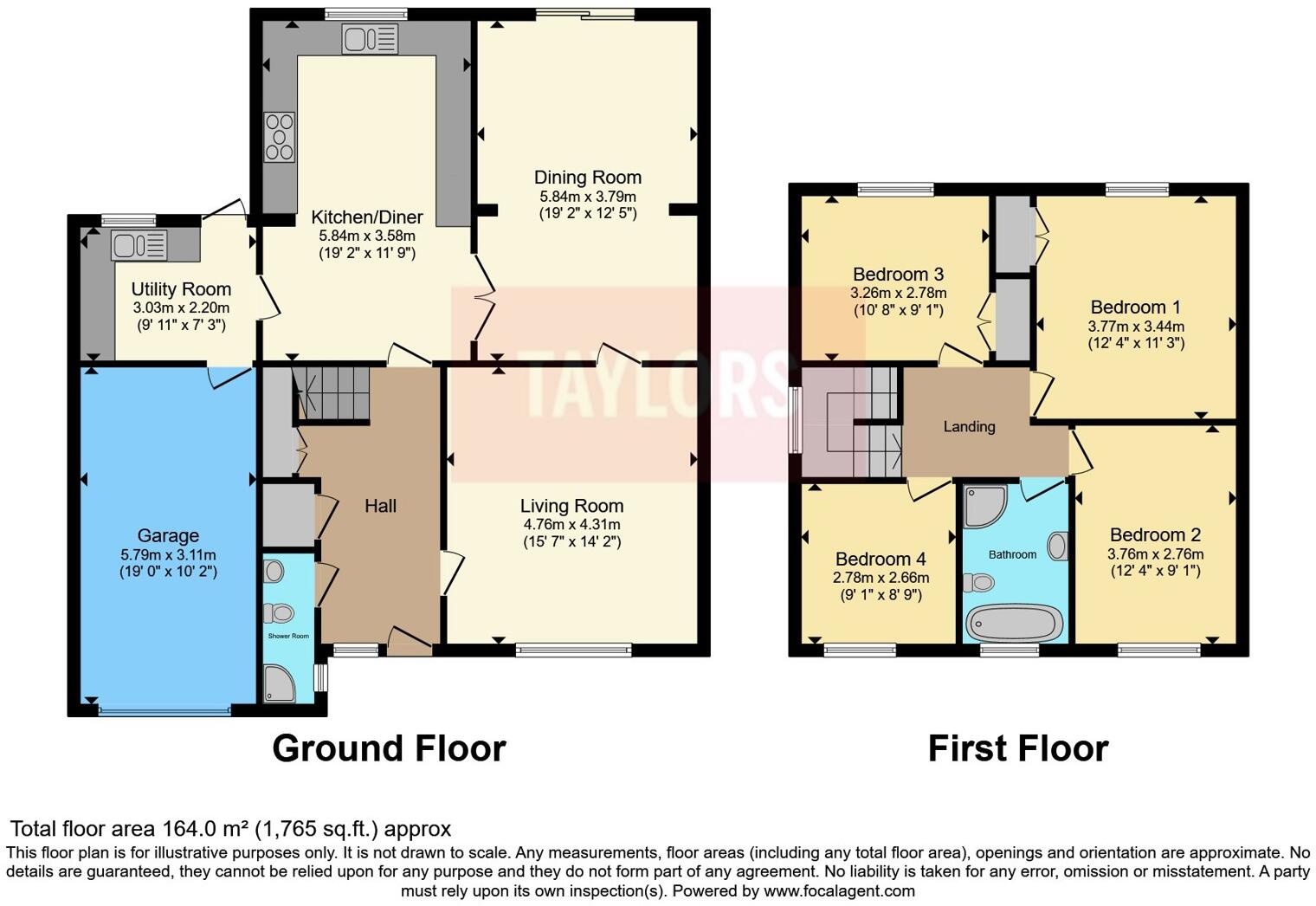Summary - 25 TYNE CRESCENT BEDFORD MK41 7UJ
4 bed 2 bath Detached
Spacious four-bedroom with solar panels, garage and large private garden.
- Spacious extended four-bedroom layout with versatile living rooms
- 19ft kitchen/breakfast with granite worktops and integrated appliances
- 14 solar panels producing FIT payments; EV charger included
- Large block-paved driveway plus single garage for multiple vehicles
- Private, landscaped rear garden with generous plot size
- Built late 1970s/early 1980s; some services may be dated
- Council tax described as expensive; area shows higher deprivation
- Double glazing install date unknown; average local crime and mobile signal
This well-presented four-bedroom, extended detached house sits on Tyne Crescent offering generous living for families. The ground floor features a 19ft kitchen/breakfast room with granite worktops, a separate dining room, lounge and a recently refitted shower room — practical spaces for everyday life and entertaining. A utility room, single garage and extensive block-paved driveway provide useful storage and off-road parking for multiple vehicles.
Upstairs includes four bedrooms and a modern four-piece family bathroom. Energy and running-cost benefits come from 14 solar panels (FIT payments) and a fitted EV charger. The decent private rear garden creates a quiet outdoor retreat and the property benefits from double glazing, mains gas central heating and fast broadband — useful for professionals and families alike.
Notable practical points: the house was built in the late 1970s/early 1980s, so some services and finishes may be dated despite recent updates. The double glazing install date is unknown and the property sits in an area with higher deprivation indicators and average local crime; council tax is described as expensive. Mobile signal is average. Viewing will show whether further modernisation is needed to match a buyer’s exact tastes or standards.
Local schools include several well-rated primaries and secondaries nearby, making the location suitable for school-age families. Overall, the house combines substantial living space, energy-saving extras and outdoor space — a sensible option for buyers seeking a spacious family property with income-generating solar panels, while accepting some contextual and maintenance considerations.
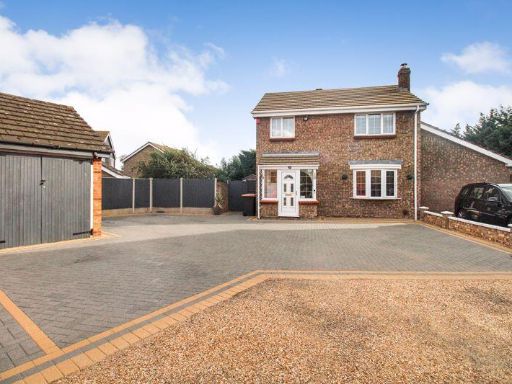 4 bedroom detached house for sale in Westrope Way, Bedford MK41 — £475,000 • 4 bed • 2 bath • 1443 ft²
4 bedroom detached house for sale in Westrope Way, Bedford MK41 — £475,000 • 4 bed • 2 bath • 1443 ft²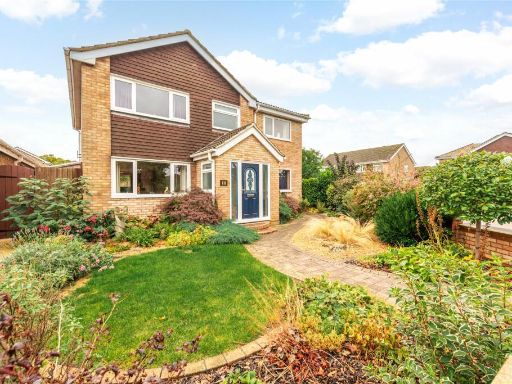 5 bedroom detached house for sale in Wentworth Drive, Bedford, Bedfordshire, MK41 — £500,000 • 5 bed • 2 bath • 1595 ft²
5 bedroom detached house for sale in Wentworth Drive, Bedford, Bedfordshire, MK41 — £500,000 • 5 bed • 2 bath • 1595 ft²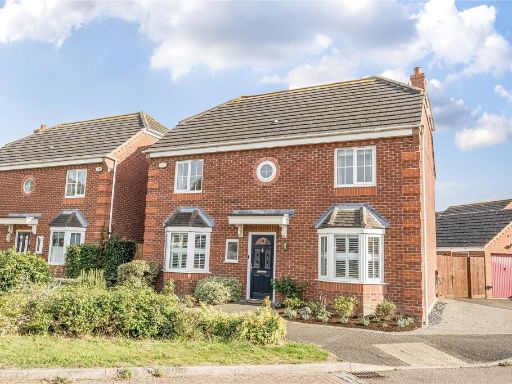 4 bedroom detached house for sale in Brabazon Close, Shortstown, Bedfordshire, MK42 — £475,000 • 4 bed • 2 bath • 1560 ft²
4 bedroom detached house for sale in Brabazon Close, Shortstown, Bedfordshire, MK42 — £475,000 • 4 bed • 2 bath • 1560 ft²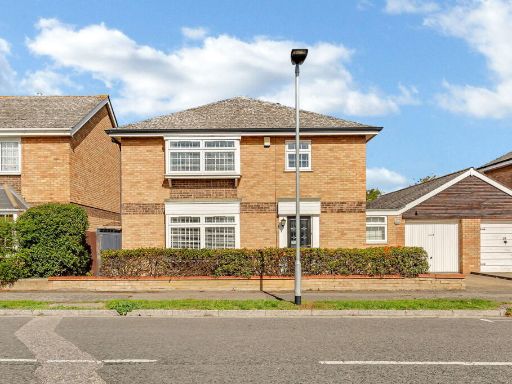 4 bedroom link detached house for sale in Barnstaple Road, Bedford, MK40 — £500,000 • 4 bed • 1 bath • 1633 ft²
4 bedroom link detached house for sale in Barnstaple Road, Bedford, MK40 — £500,000 • 4 bed • 1 bath • 1633 ft²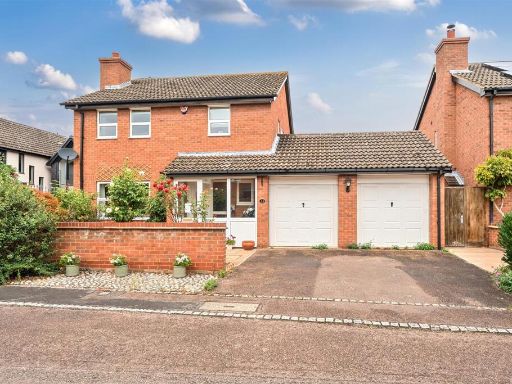 4 bedroom detached house for sale in Amberley Gardens, Bedford, MK40 — £550,000 • 4 bed • 2 bath • 1406 ft²
4 bedroom detached house for sale in Amberley Gardens, Bedford, MK40 — £550,000 • 4 bed • 2 bath • 1406 ft²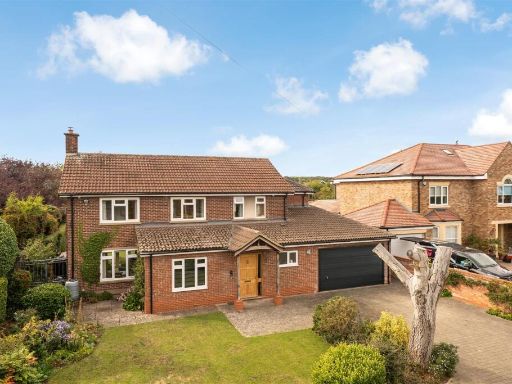 4 bedroom detached house for sale in Kimbolton Road, Bedford, MK41 — £850,000 • 4 bed • 3 bath • 2041 ft²
4 bedroom detached house for sale in Kimbolton Road, Bedford, MK41 — £850,000 • 4 bed • 3 bath • 2041 ft²