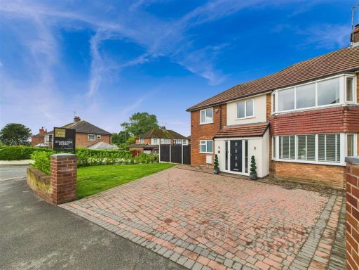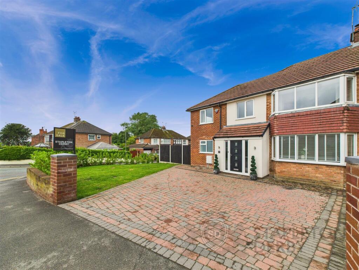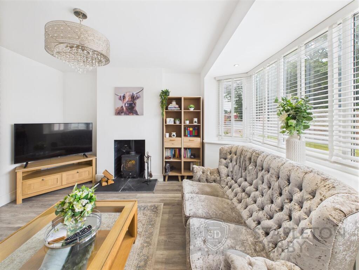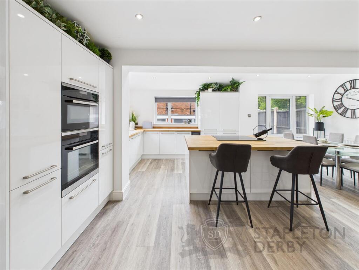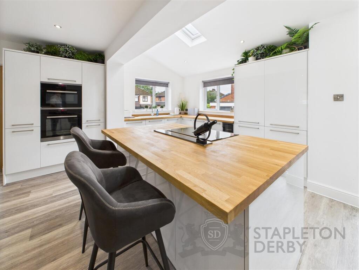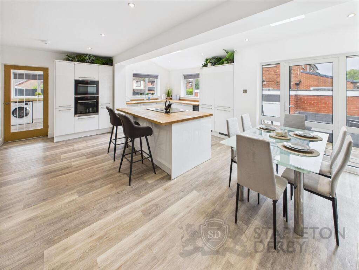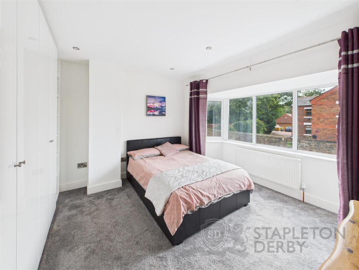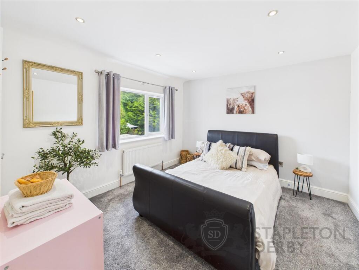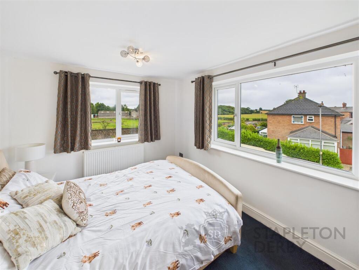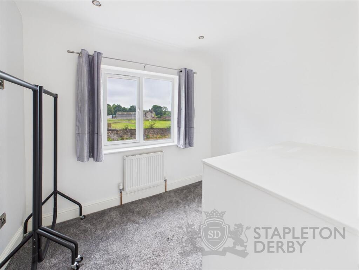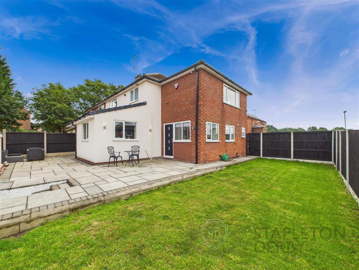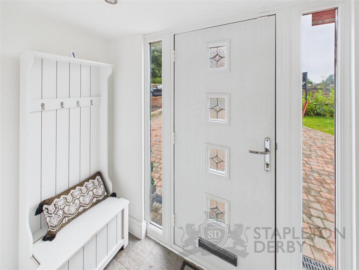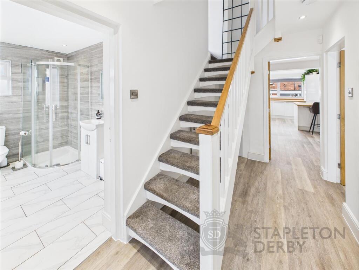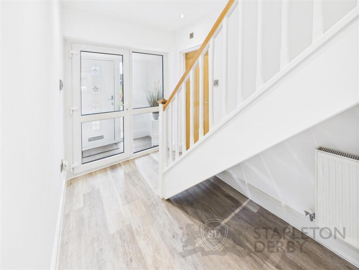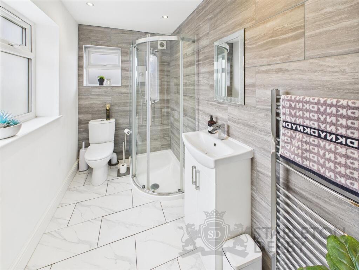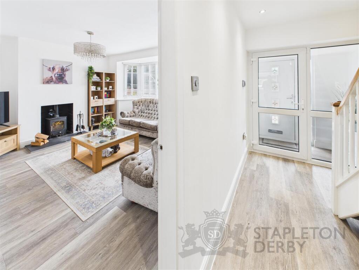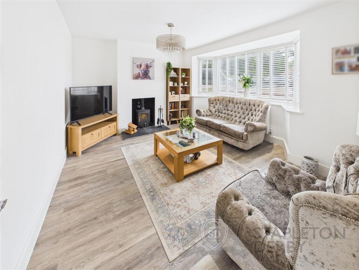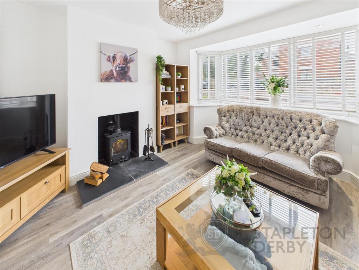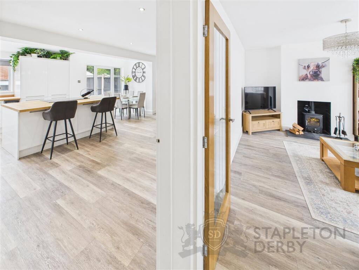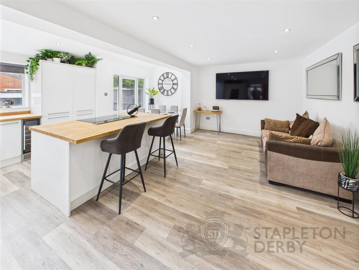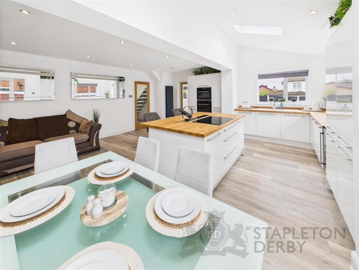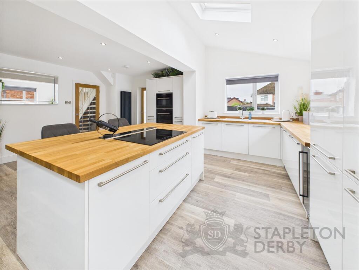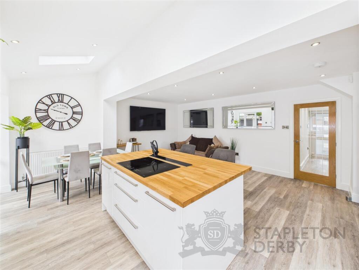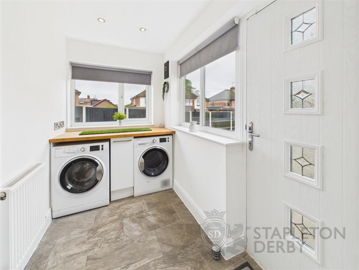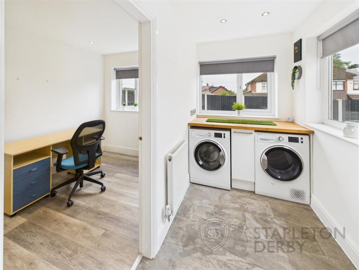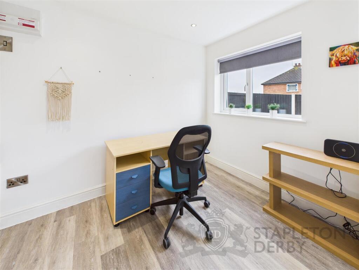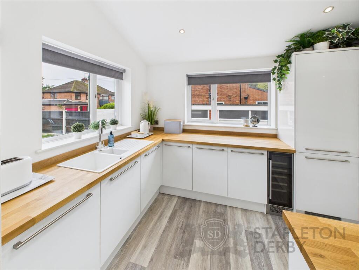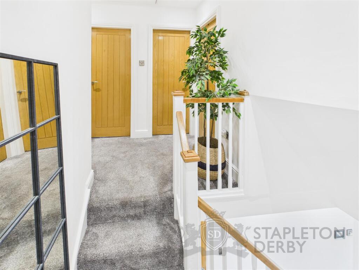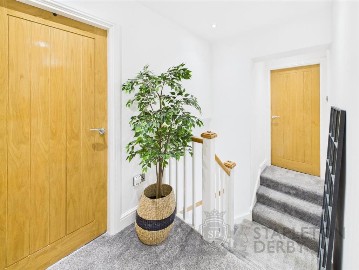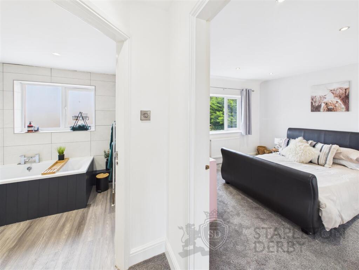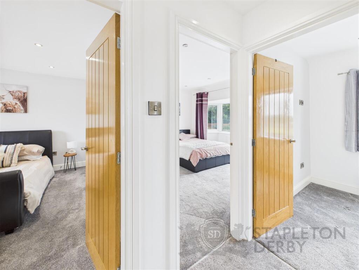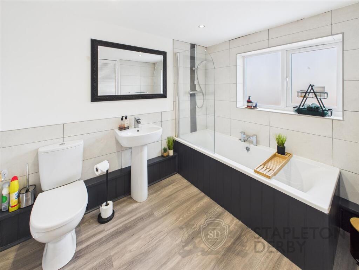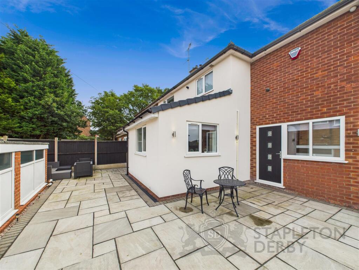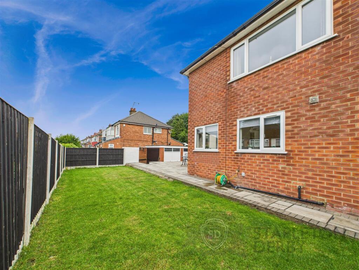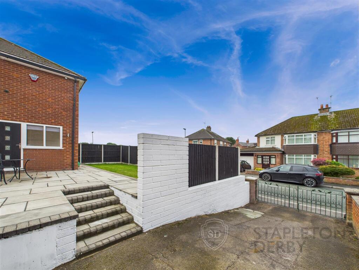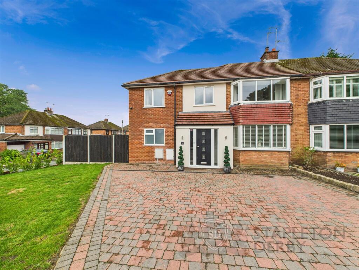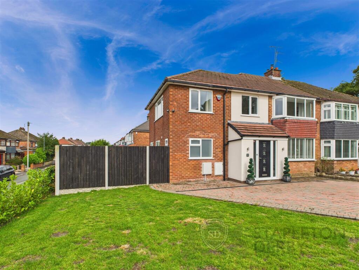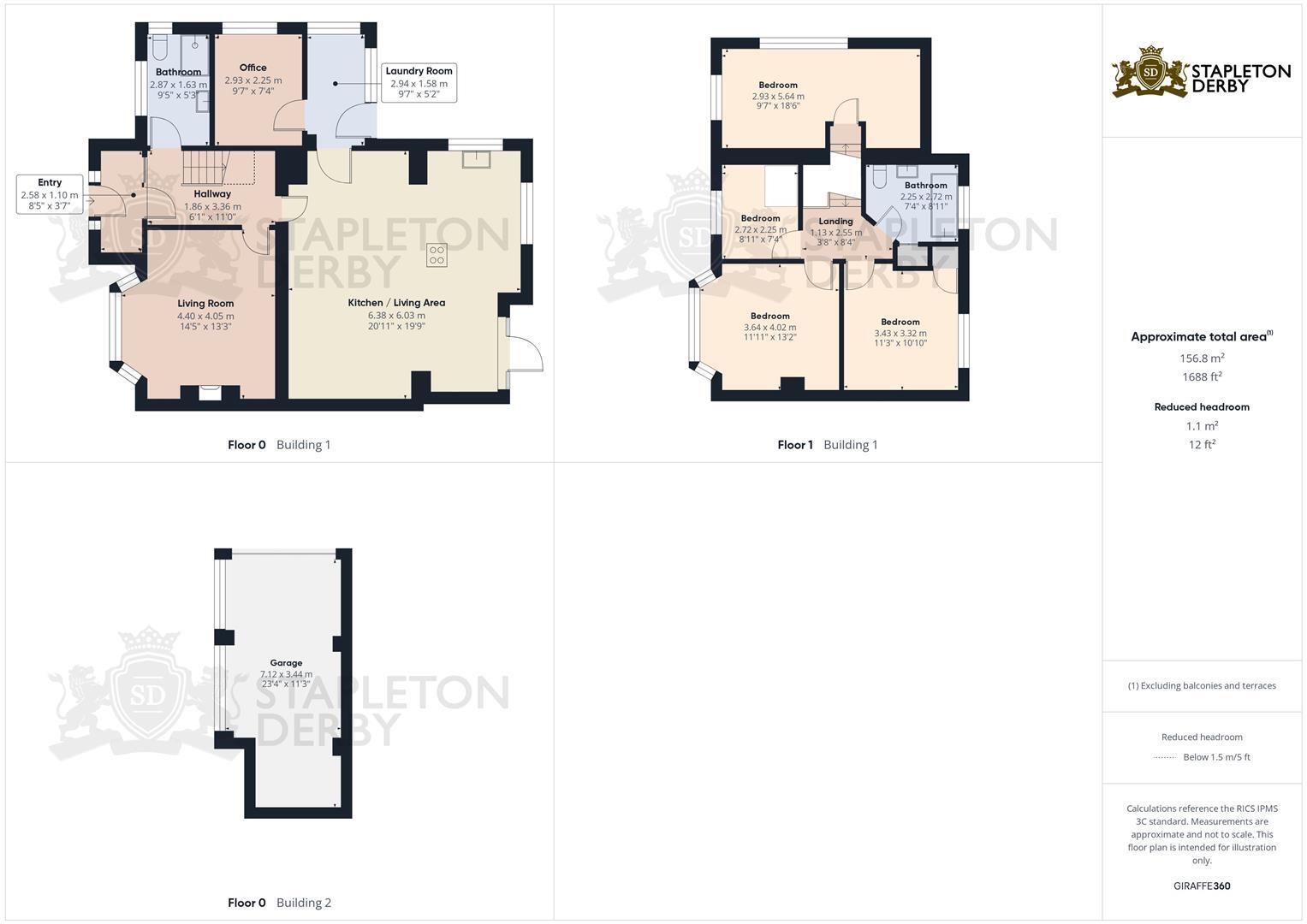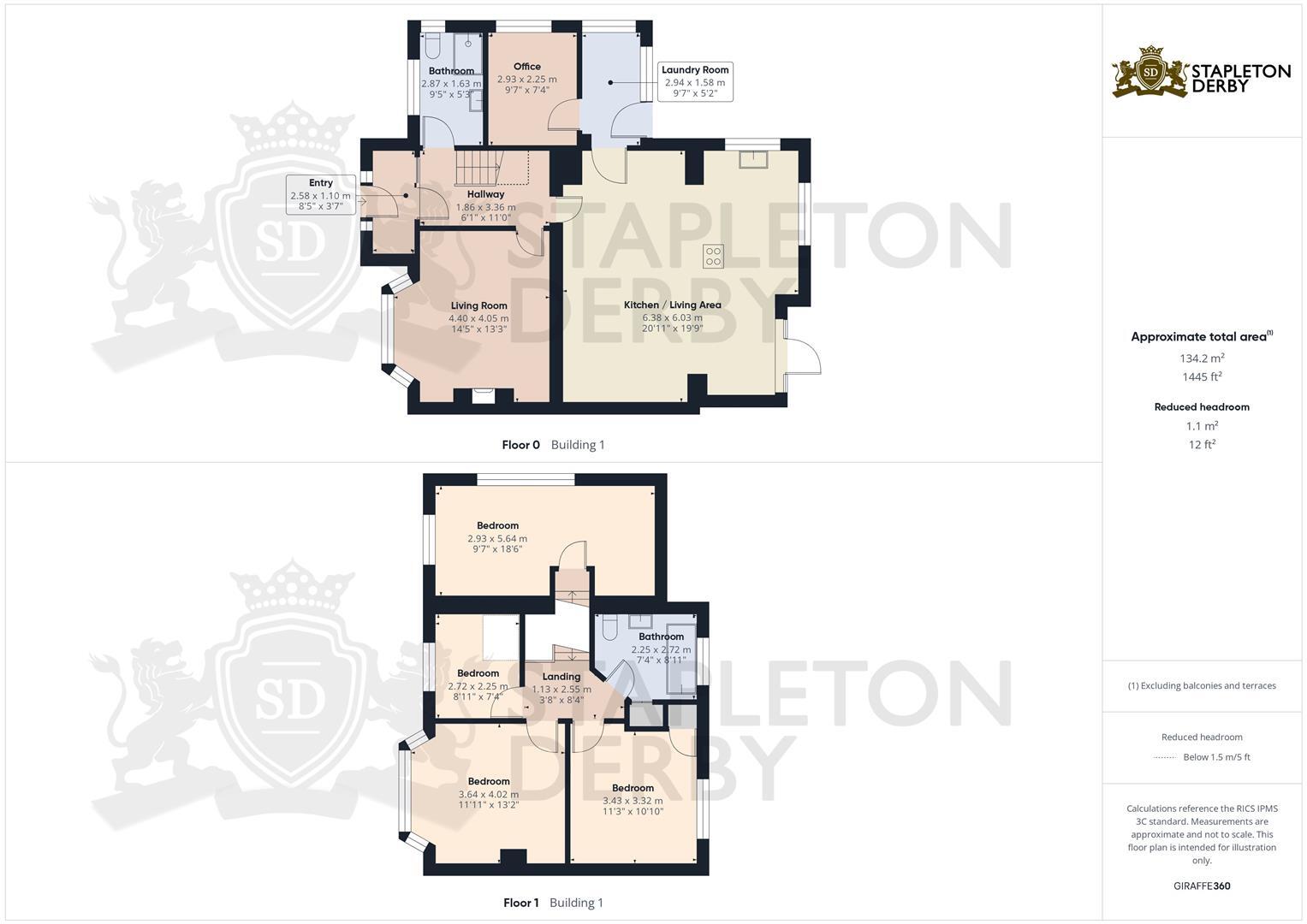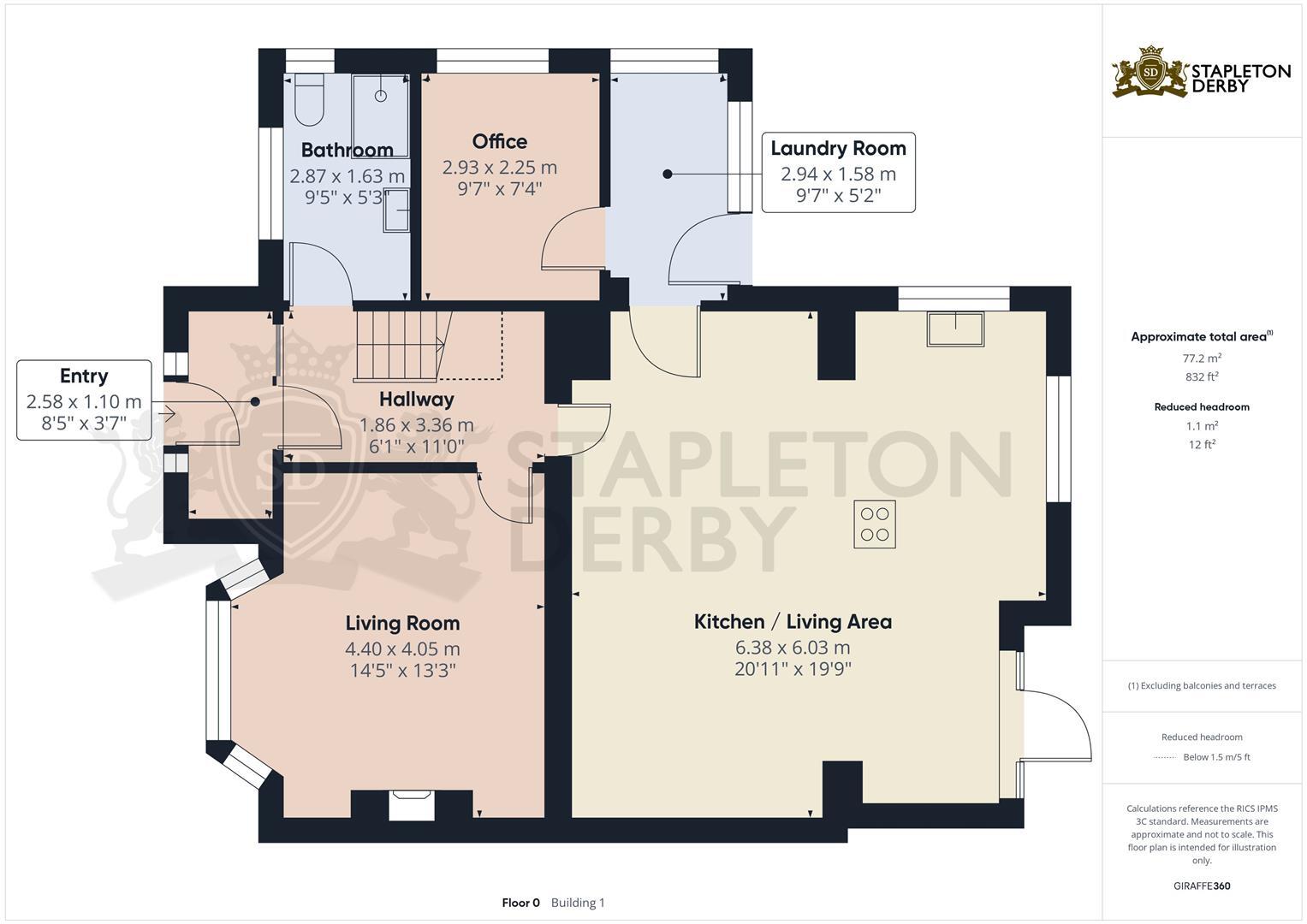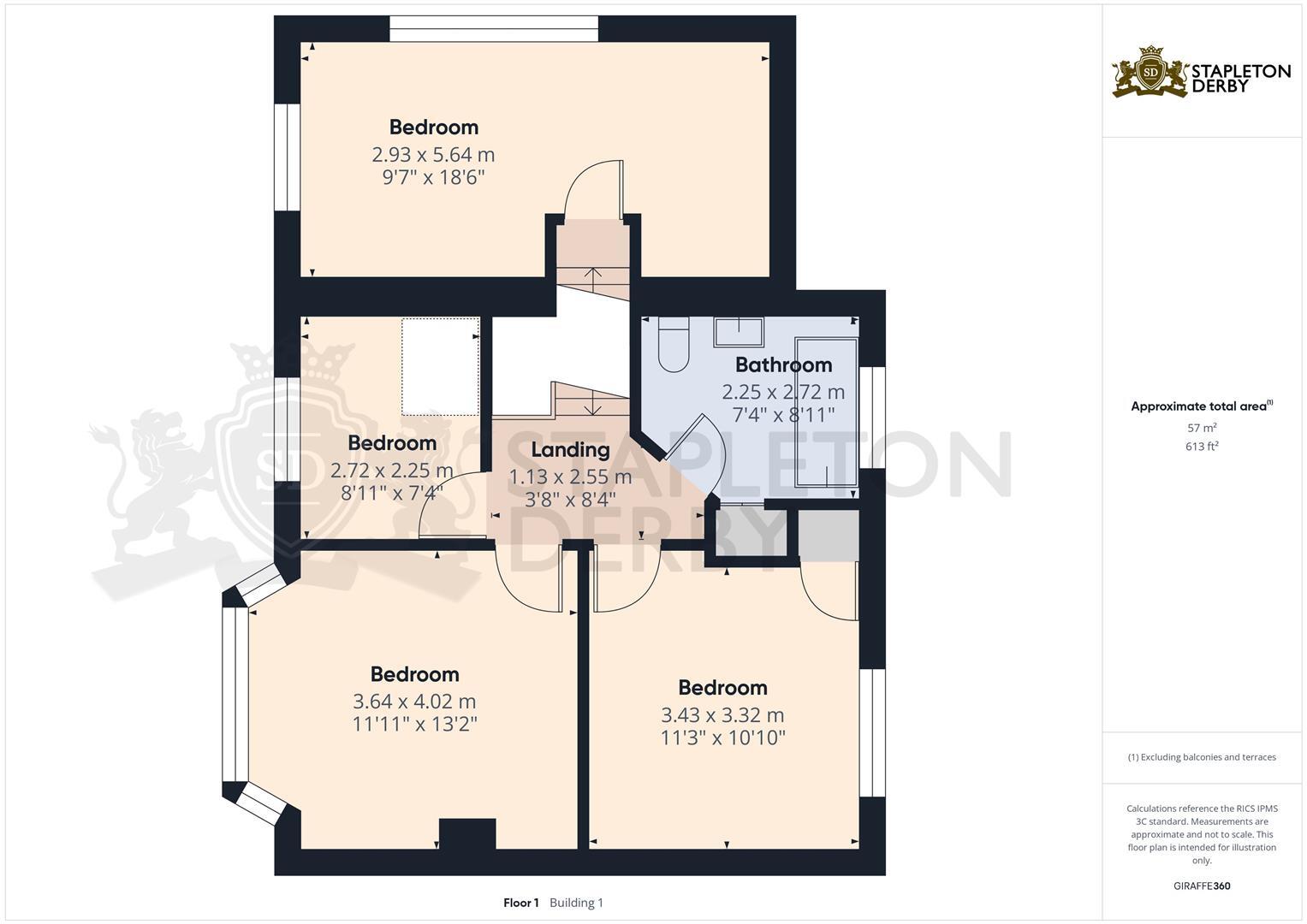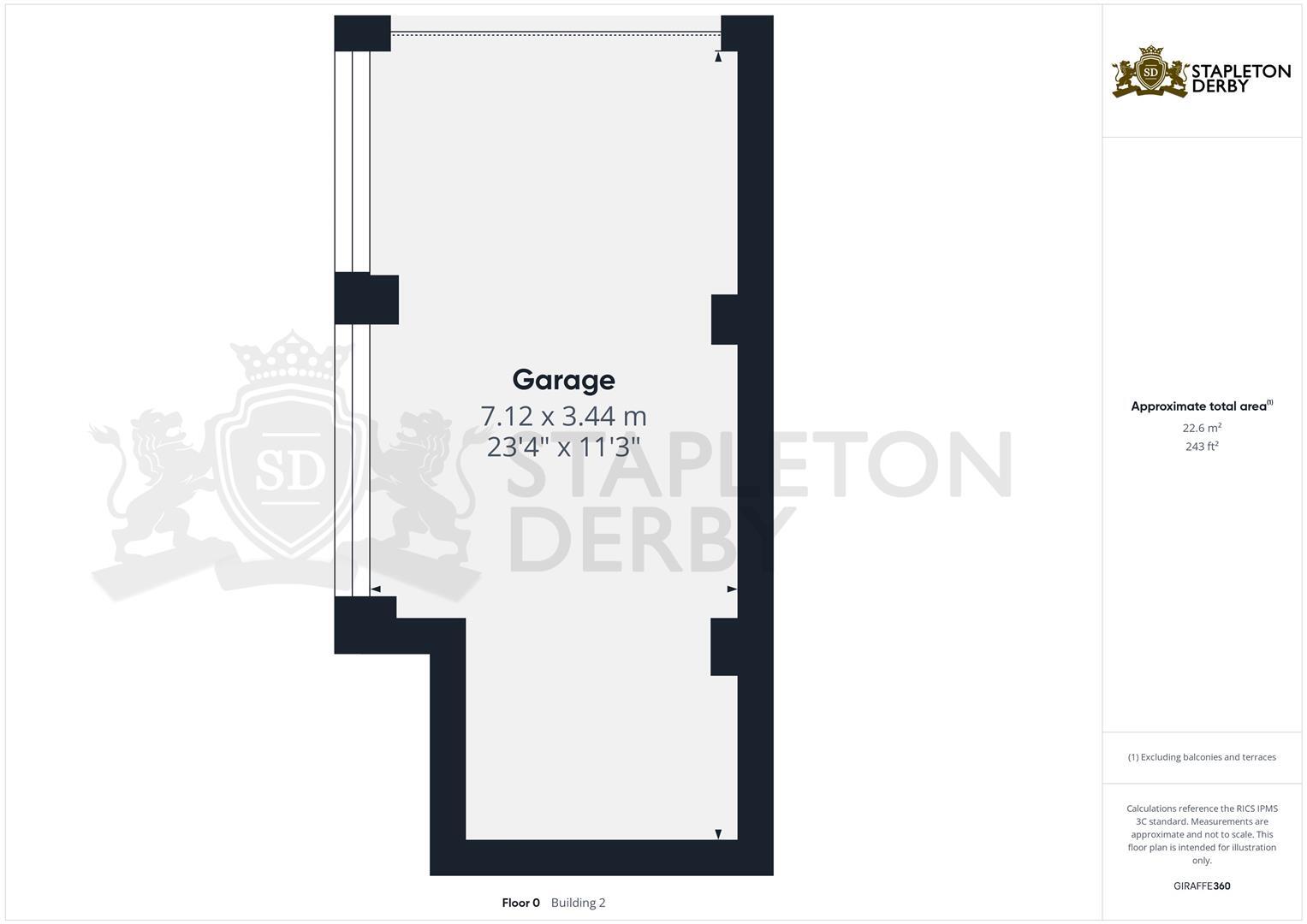Summary - 51 ROOKERY LANE RAINFORD ST HELENS WA11 8BL
4 bed 2 bath Semi-Detached
Spacious family home with open-plan living, garage and no onward chain..
Corner plot with generous front and side garden
Open-plan kitchen/diner/living with built-in appliances
Separate living room, office and large downstairs bathroom
Detached garage plus off-road parking for two cars
Four bedrooms; potential to add en-suite to a double
High-end finish, CCTV and alarm; freehold and chain-free
Double glazing installed before 2002 — may need updating
EPC to be confirmed; property dates from 1900–1929 (maintenance risk)
Set on a generous corner plot in Rainford, this four-bedroom semi-detached home combines modern open-plan living with practical family spaces. The ground floor centres on an impressive open-plan kitchen, dining and living area with built-in appliances, plus a separate living room, utility, office and a large downstairs bathroom — useful for busy households and accessible living. Outside there is off-road parking for two vehicles, a detached garage and enclosed garden space for children and pets.
Upstairs are three double bedrooms and a single bedroom, served by a family bathroom; one double bedroom offers the clear potential to add an en-suite. The property benefits from high-end finishes throughout, mains gas central heating with a boiler and radiators, CCTV and an alarm system, and solid cavity walls. It is offered freehold and with no onward chain, making it straightforward to purchase.
A few practical points to note: the double glazing was installed before 2002 and the EPC is to be confirmed, so buyers should expect routine checks or potential future upgrades. The house dates from c.1900–1929, which brings period character but may also mean some original elements will need maintenance or modernising over time. Overall this roomy, well-presented house suits a family seeking turn-key living with scope to add value via an en-suite or cosmetic updates.
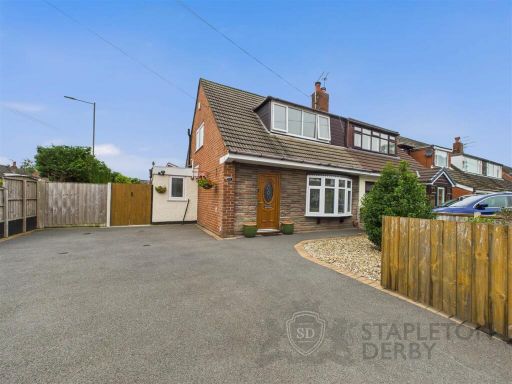 2 bedroom semi-detached house for sale in News Lane, Rainford, St. Helens, WA11 — £227,500 • 2 bed • 2 bath • 661 ft²
2 bedroom semi-detached house for sale in News Lane, Rainford, St. Helens, WA11 — £227,500 • 2 bed • 2 bath • 661 ft²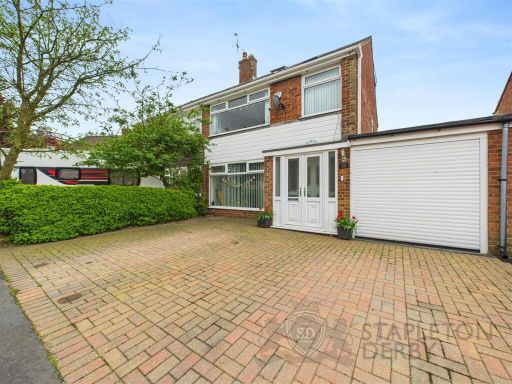 4 bedroom semi-detached house for sale in Croxteth Drive, Rainford, St. Helens, WA11 — £295,000 • 4 bed • 2 bath • 1287 ft²
4 bedroom semi-detached house for sale in Croxteth Drive, Rainford, St. Helens, WA11 — £295,000 • 4 bed • 2 bath • 1287 ft² 3 bedroom detached house for sale in Ormskirk Road, Rainford, WA11 8DB, WA11 — £325,000 • 3 bed • 2 bath • 1271 ft²
3 bedroom detached house for sale in Ormskirk Road, Rainford, WA11 8DB, WA11 — £325,000 • 3 bed • 2 bath • 1271 ft²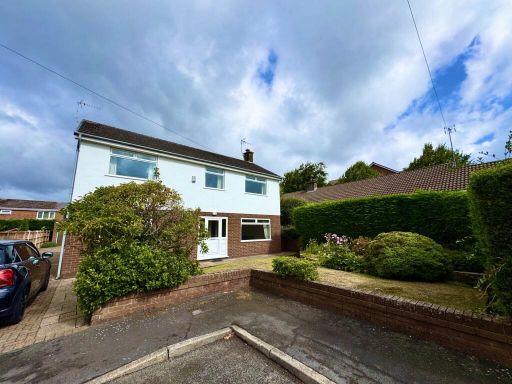 4 bedroom detached house for sale in Ash Grove, St Helens, WA11 — £550,000 • 4 bed • 2 bath • 1356 ft²
4 bedroom detached house for sale in Ash Grove, St Helens, WA11 — £550,000 • 4 bed • 2 bath • 1356 ft²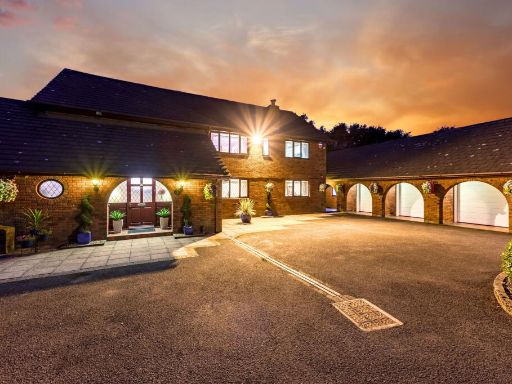 4 bedroom detached house for sale in Massam Close, Rainford, St. Helens, Merseyside, WA11 8BP, WA11 — £1,300,000 • 4 bed • 3 bath • 4758 ft²
4 bedroom detached house for sale in Massam Close, Rainford, St. Helens, Merseyside, WA11 8BP, WA11 — £1,300,000 • 4 bed • 3 bath • 4758 ft²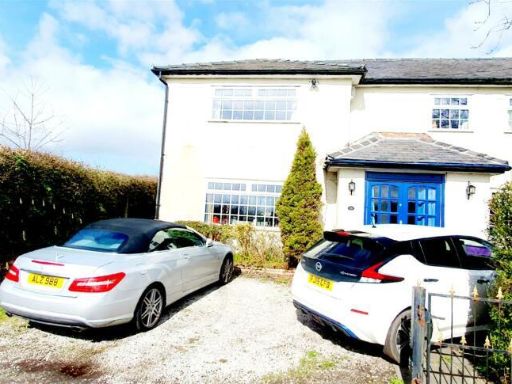 4 bedroom semi-detached house for sale in Parsons Brow, Rainford, St Helens, WA11 — £370,000 • 4 bed • 3 bath • 2000 ft²
4 bedroom semi-detached house for sale in Parsons Brow, Rainford, St Helens, WA11 — £370,000 • 4 bed • 3 bath • 2000 ft²







































































