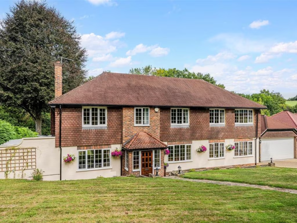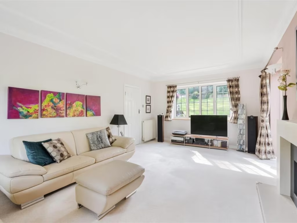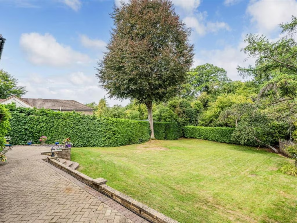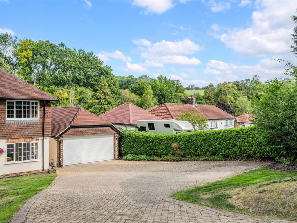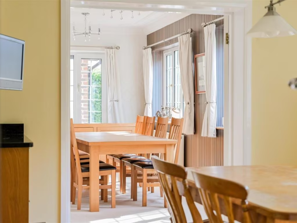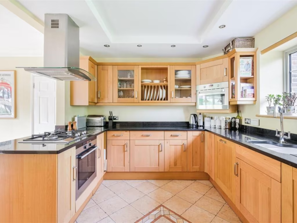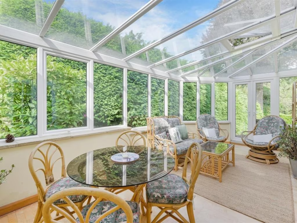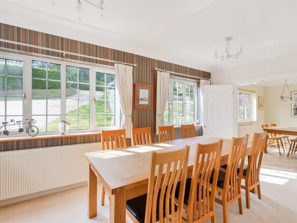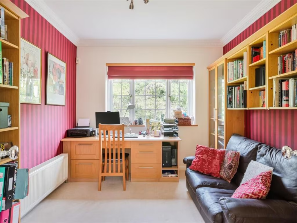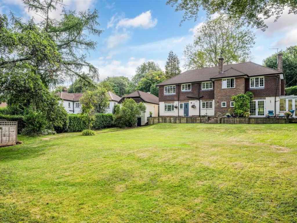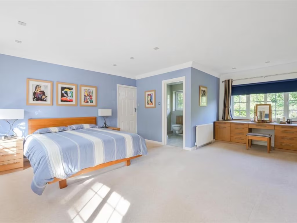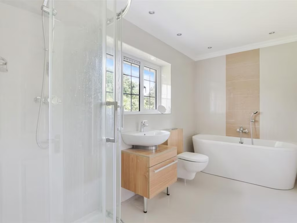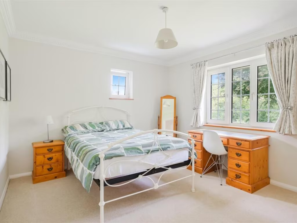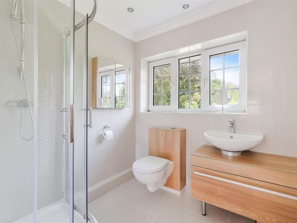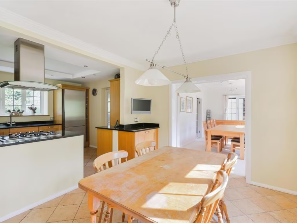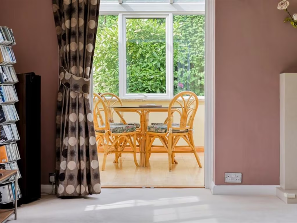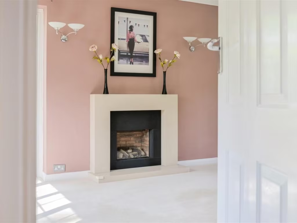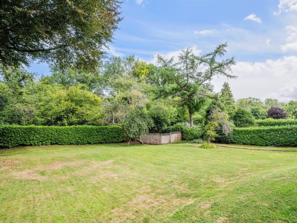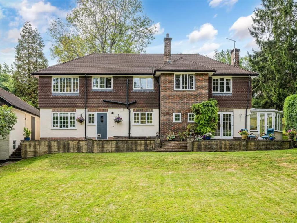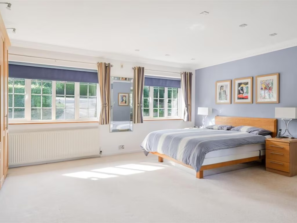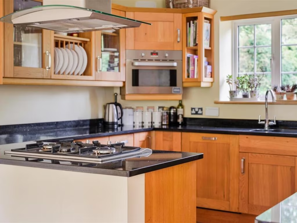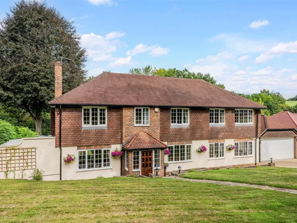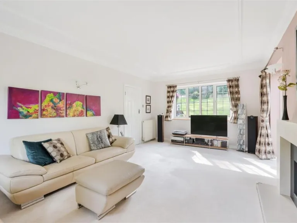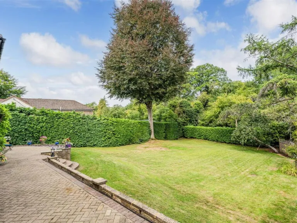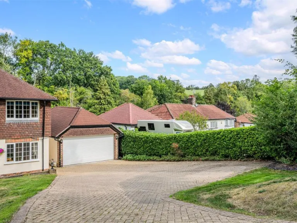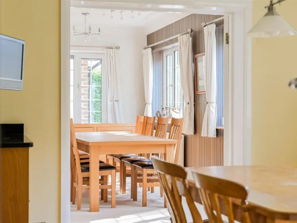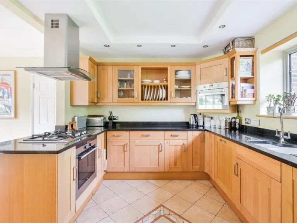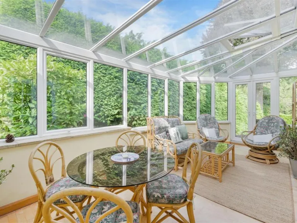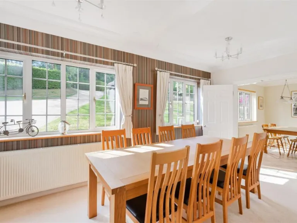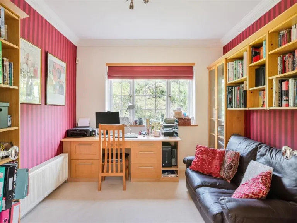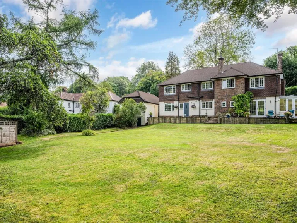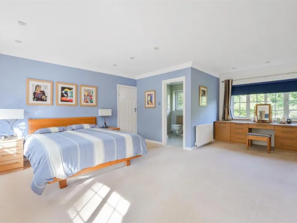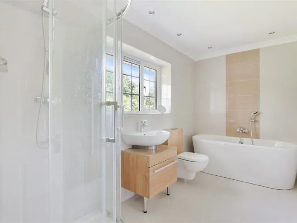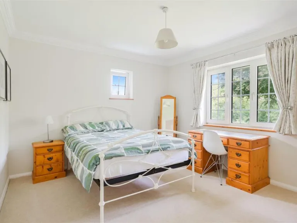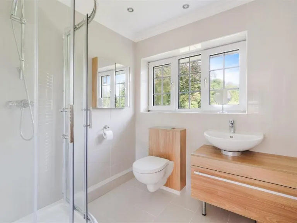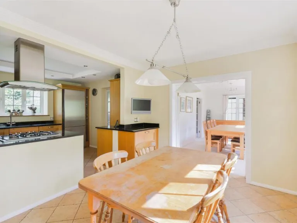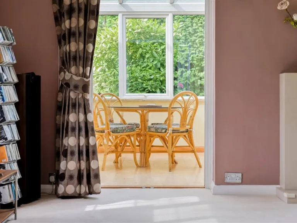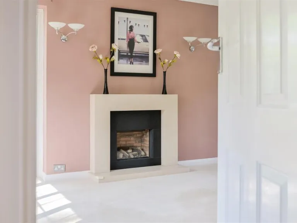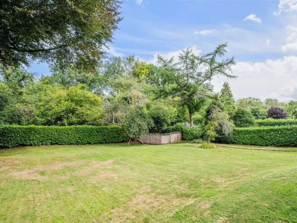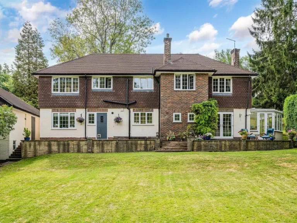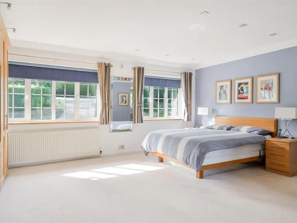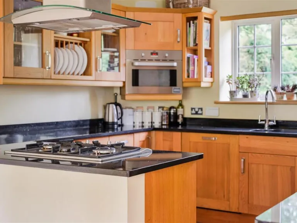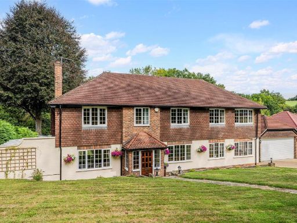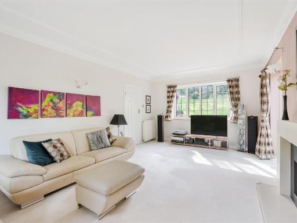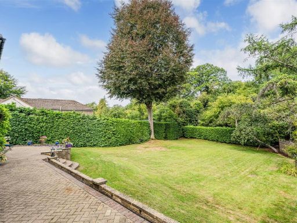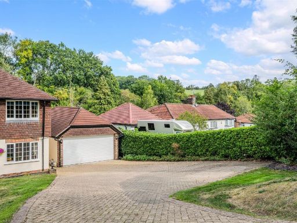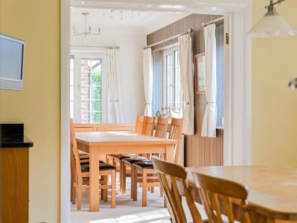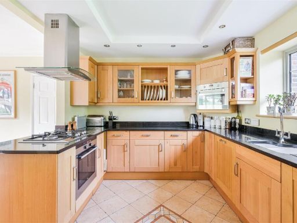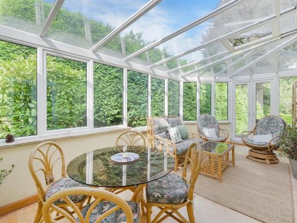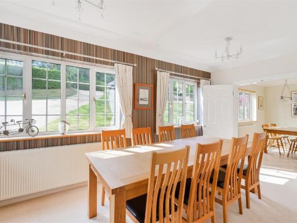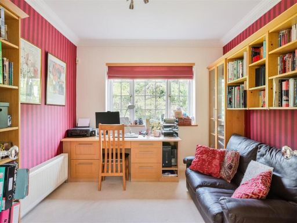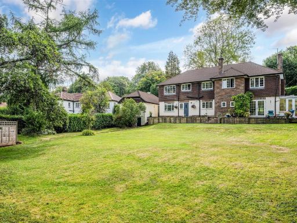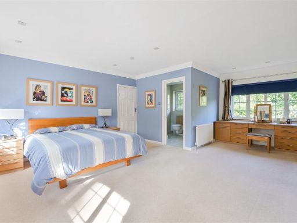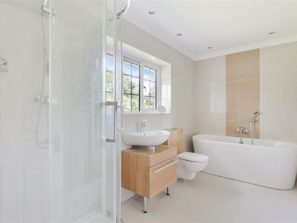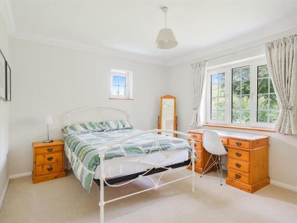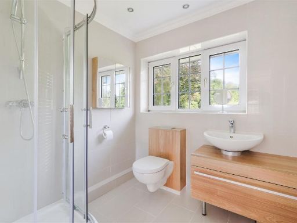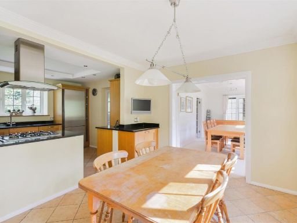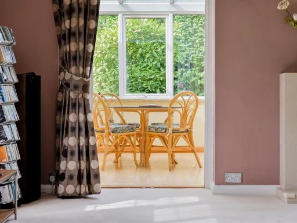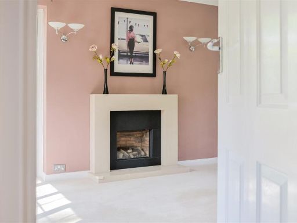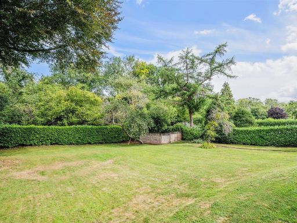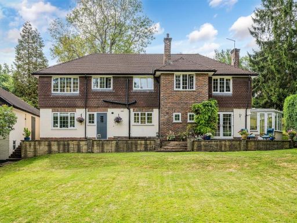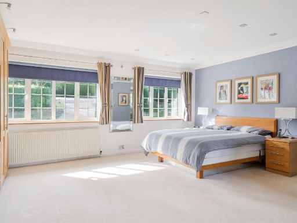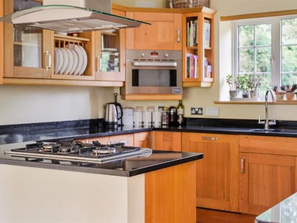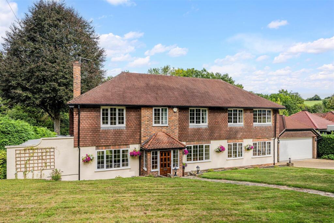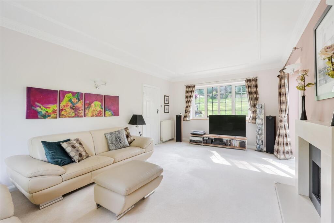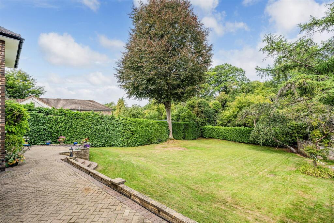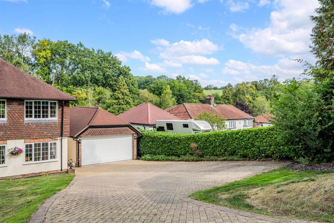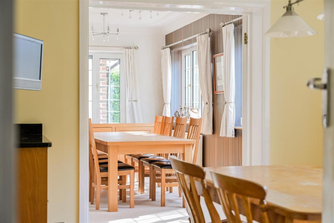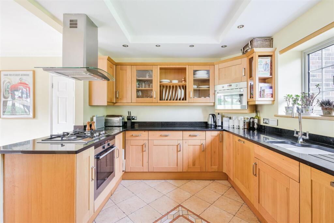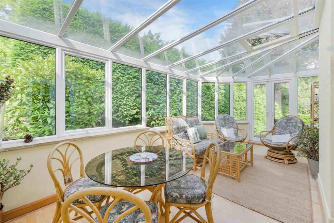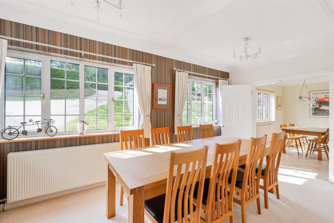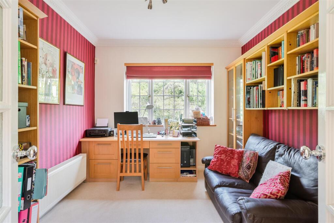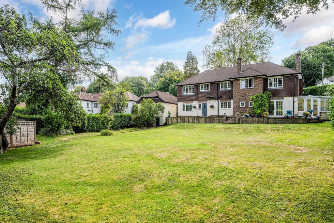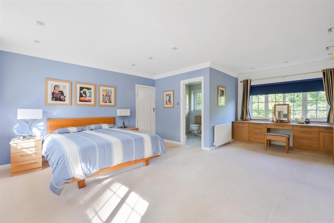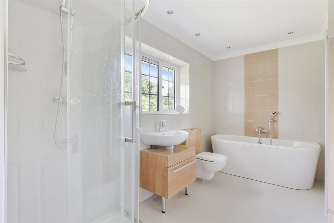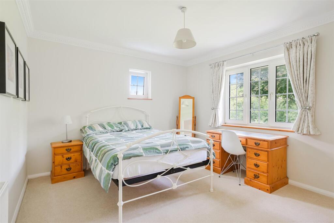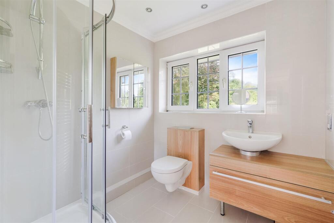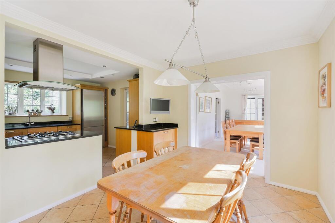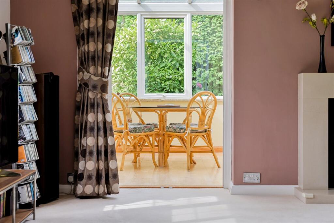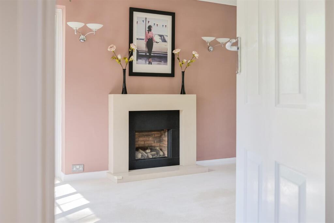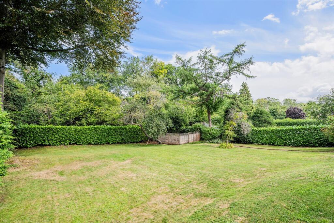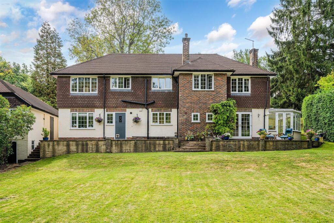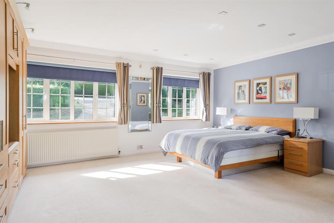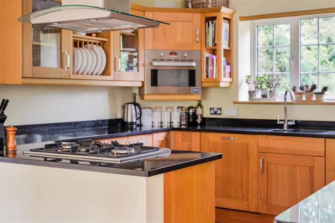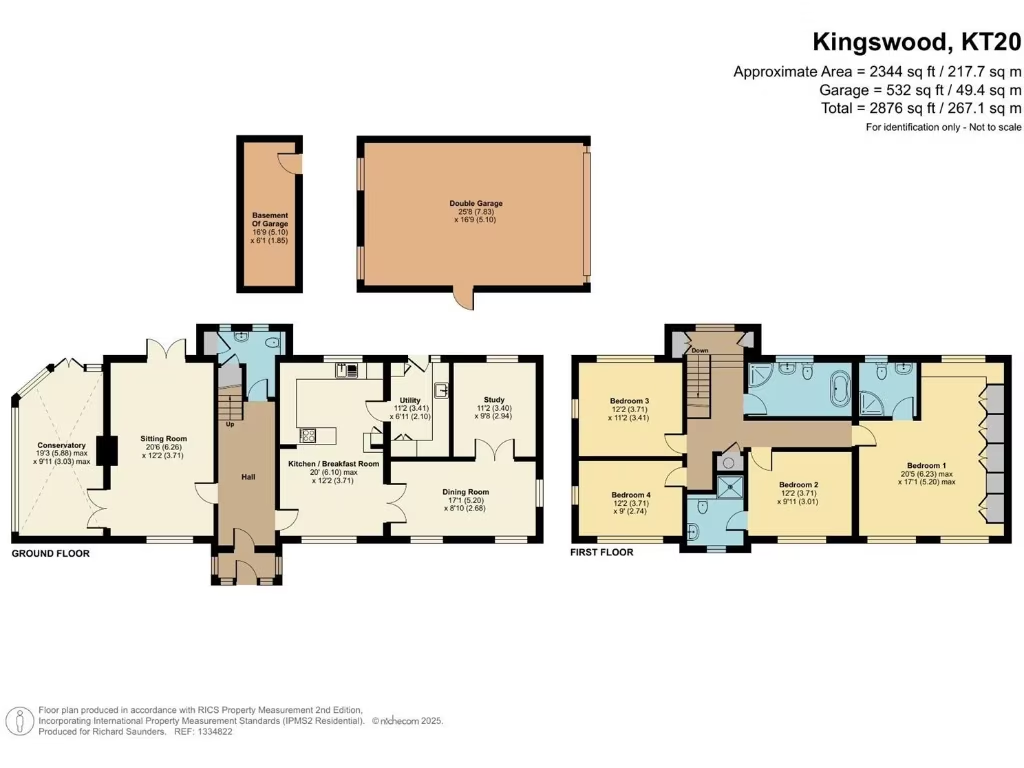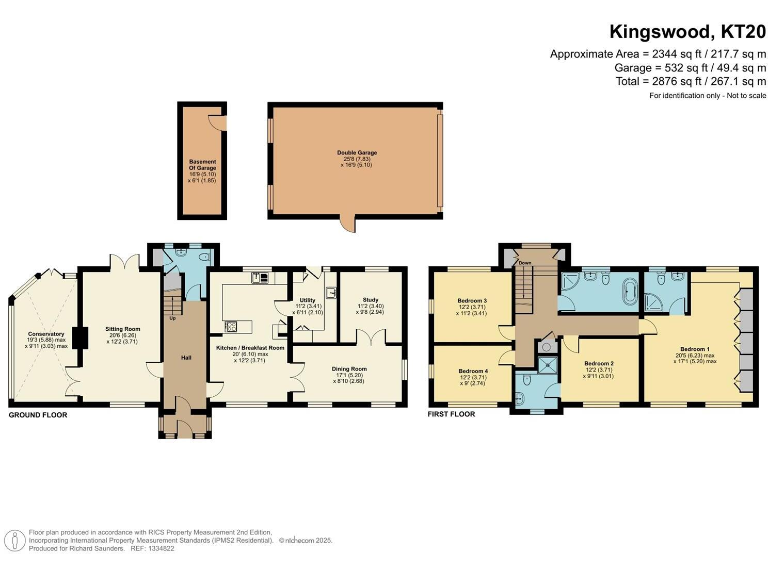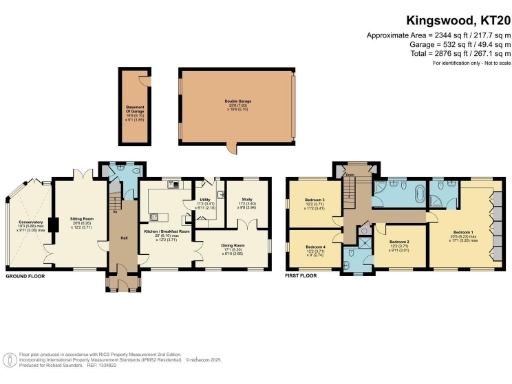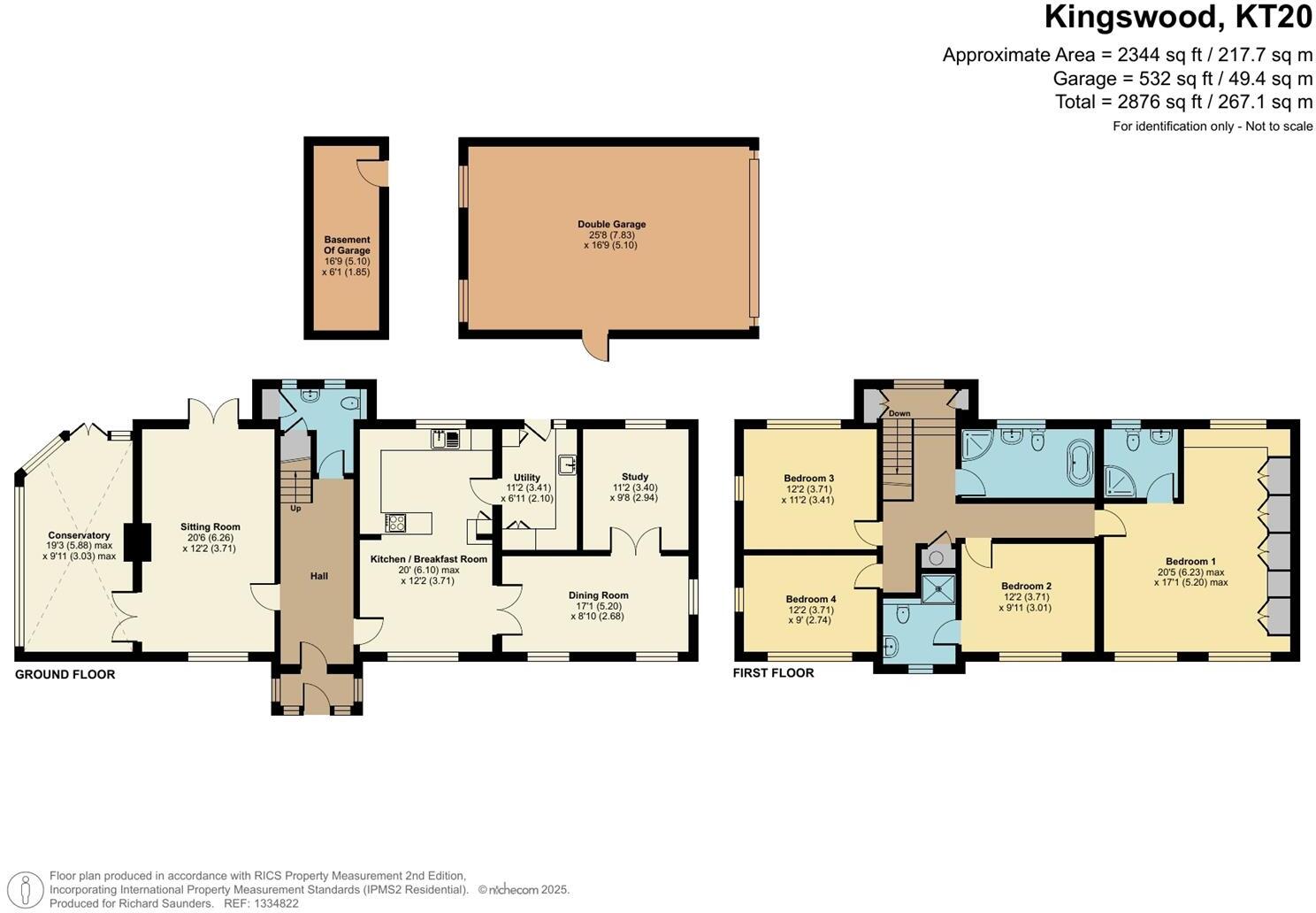Summary - Kingswood, KT20 KT20 6LN
4 bed 3 bath Detached
Generous gardens and garage near village and countryside walks for active families.
- Approximately 0.43 acre secluded plot backing onto open countryside
- Four double bedrooms, two ensuite shower rooms and family bathroom
- Very large double garage with workshop and basement storeroom
- Broad frontage, sweeping driveway and parking for motorhome
- Conservatory, study and three reception rooms for flexible use
- Replacement double glazing and mains-gas central heating fitted
- Cavity walls likely uninsulated; energy upgrades may be required
- Chain-free; available first time in nearly 40 years
An individually designed 1950s detached family house set on about 0.43 acres, this property offers generous living space and excellent outdoor amenity for walkers and dog-owners. The home has four double bedrooms, two ensuite shower rooms, a large family bathroom, three reception rooms plus conservatory and study — a layout that suits flexible family life, home working and hobbies.
Practical strengths include a very large double garage with workshop space and additional basement storeroom, wide driveway parking for several cars and space for a motorhome, replacement double glazing and a mains-gas boiler and radiators. The mostly level, secluded rear garden is generous and low‑density, backing onto open countryside and minutes from village facilities and commuter rail.
The house has been extended and refurbished in parts but offers clear scope for further extension or reconfiguration, subject to usual consents. Buyers should note the property’s age and construction: cavity walls assumed to lack insulation and some further energy-efficiency upgrades may be needed. Council tax is described as quite expensive, and long-term purchasers should factor potential maintenance and improvement costs into their budgets.
Offered chain-free and available for the first time in almost 40 years, this home will suit families seeking space, privacy and countryside access while remaining within easy reach of local schools, village amenities and transport links to London.
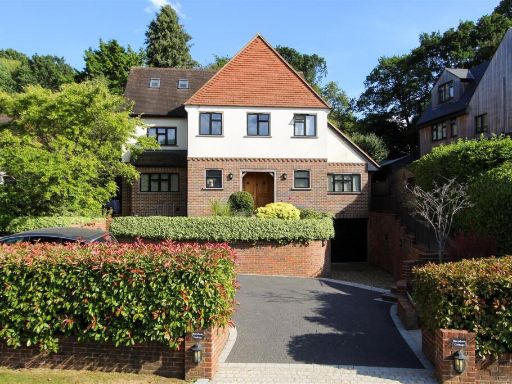 7 bedroom detached house for sale in Forest Drive, Kingswood, KT20 — £1,300,000 • 7 bed • 4 bath • 4200 ft²
7 bedroom detached house for sale in Forest Drive, Kingswood, KT20 — £1,300,000 • 7 bed • 4 bath • 4200 ft²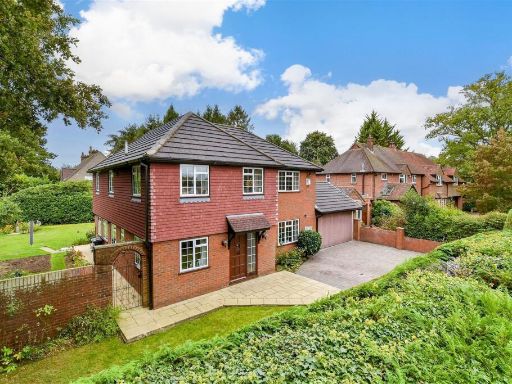 4 bedroom detached house for sale in Copthill Lane, Kingswood, Surrey, KT20 — £1,200,000 • 4 bed • 2 bath • 2000 ft²
4 bedroom detached house for sale in Copthill Lane, Kingswood, Surrey, KT20 — £1,200,000 • 4 bed • 2 bath • 2000 ft²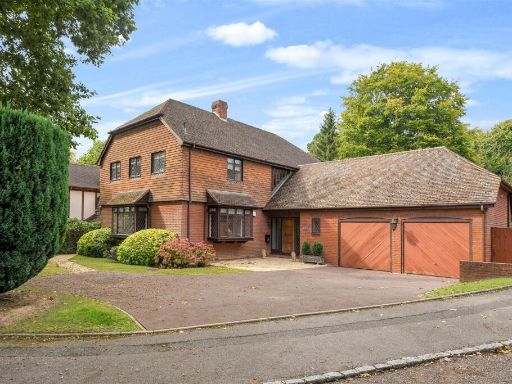 4 bedroom detached house for sale in Grove Shaw, Kingswood, KT20 — £1,095,000 • 4 bed • 2 bath • 2711 ft²
4 bedroom detached house for sale in Grove Shaw, Kingswood, KT20 — £1,095,000 • 4 bed • 2 bath • 2711 ft²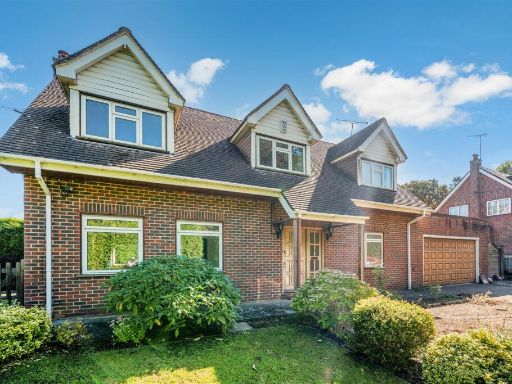 4 bedroom detached house for sale in Bonsor Drive, Kingswood, Tadworth, KT20 — £750,000 • 4 bed • 2 bath • 1892 ft²
4 bedroom detached house for sale in Bonsor Drive, Kingswood, Tadworth, KT20 — £750,000 • 4 bed • 2 bath • 1892 ft²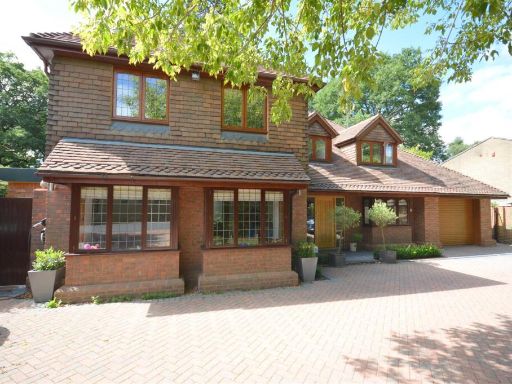 5 bedroom detached house for sale in Woodland Way, Kingswood, Surrey, KT20 — £1,695,000 • 5 bed • 3 bath • 3267 ft²
5 bedroom detached house for sale in Woodland Way, Kingswood, Surrey, KT20 — £1,695,000 • 5 bed • 3 bath • 3267 ft²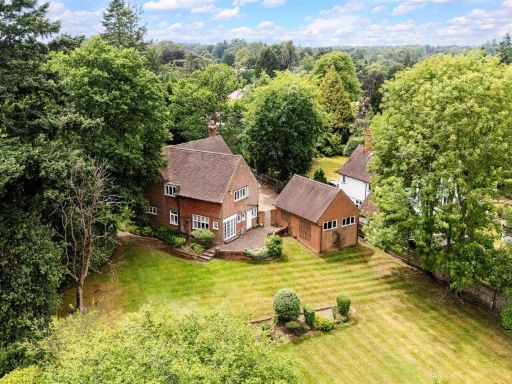 5 bedroom detached house for sale in Waterhouse Lane, Kingswood, KT20 — £1,400,000 • 5 bed • 2 bath • 2506 ft²
5 bedroom detached house for sale in Waterhouse Lane, Kingswood, KT20 — £1,400,000 • 5 bed • 2 bath • 2506 ft²