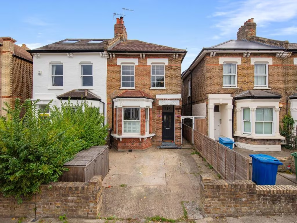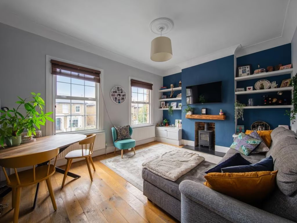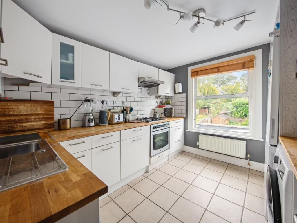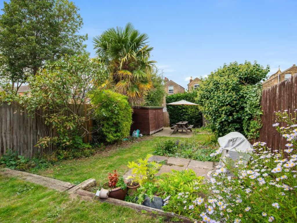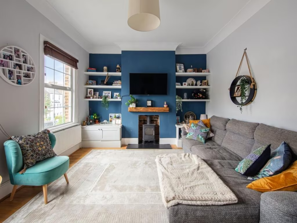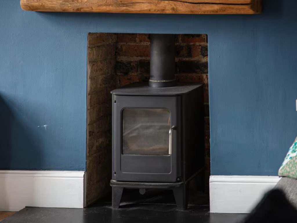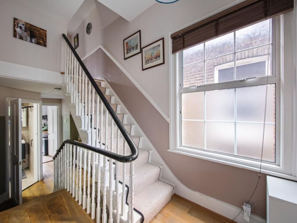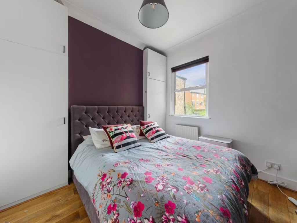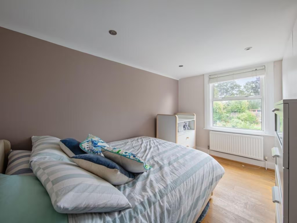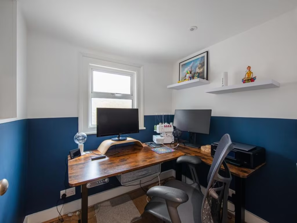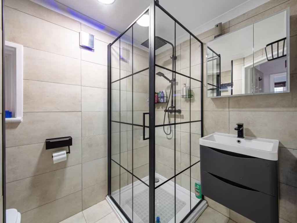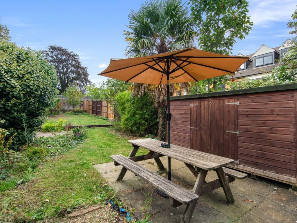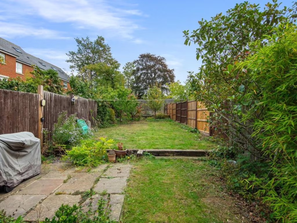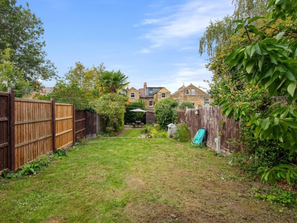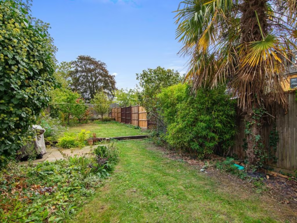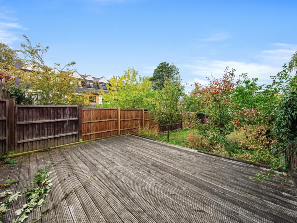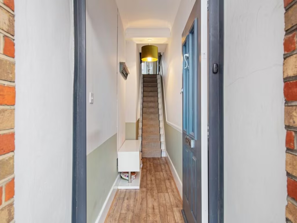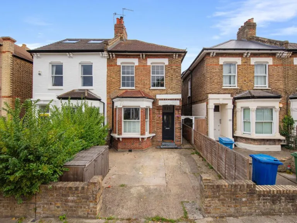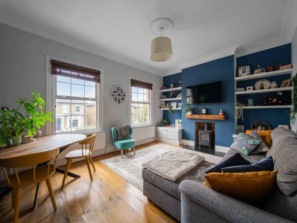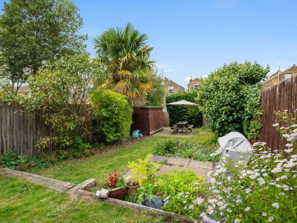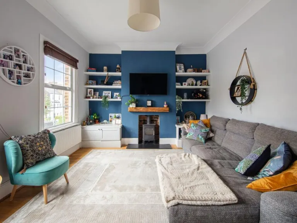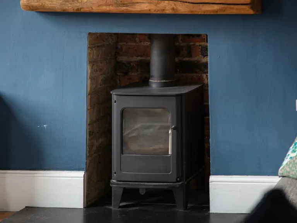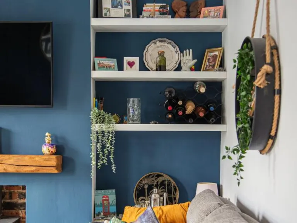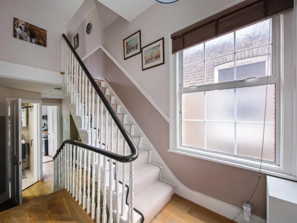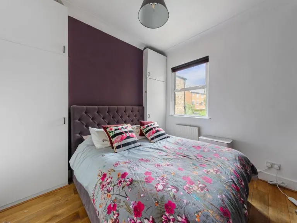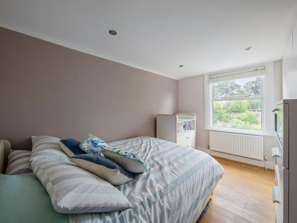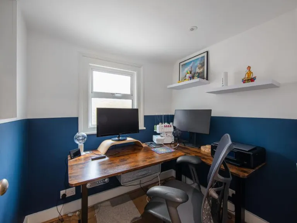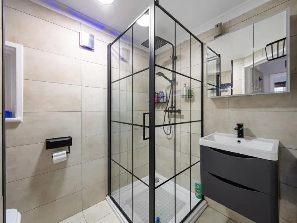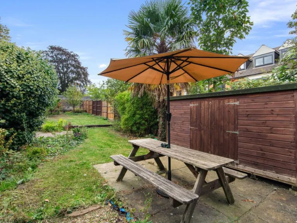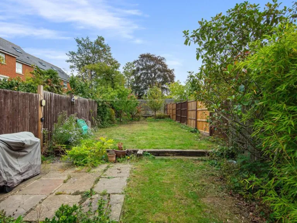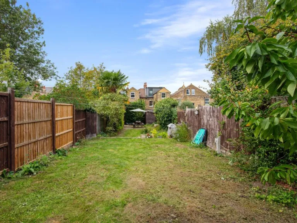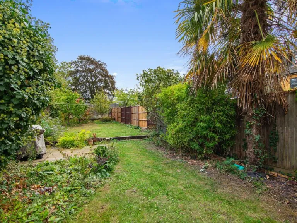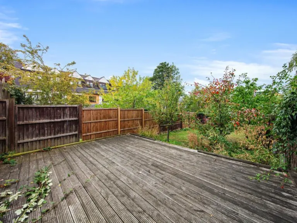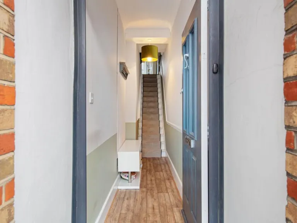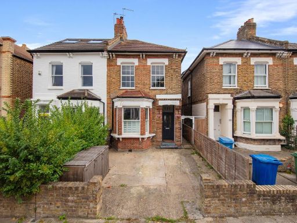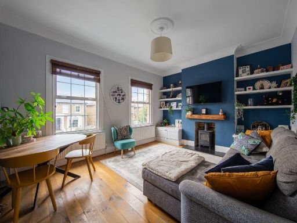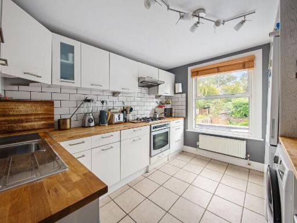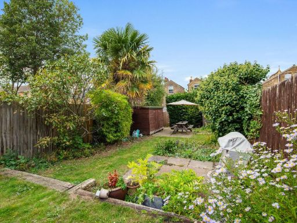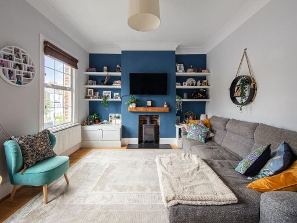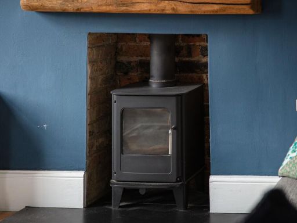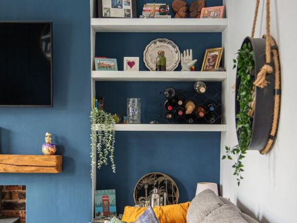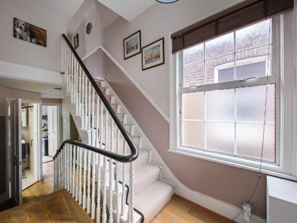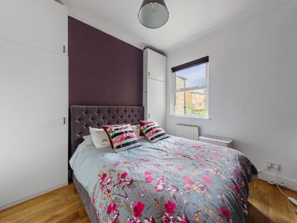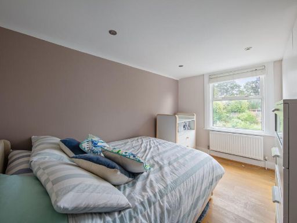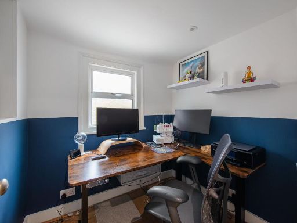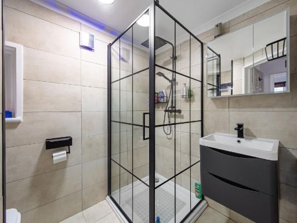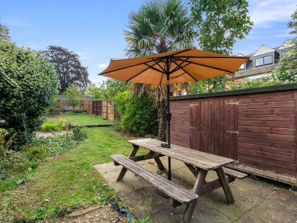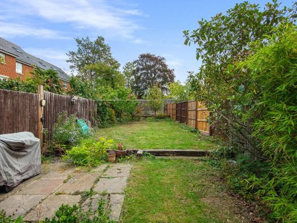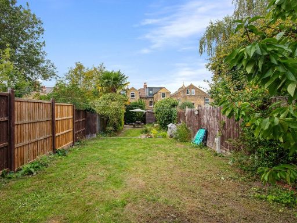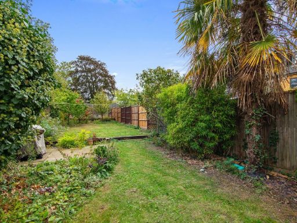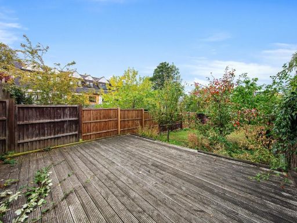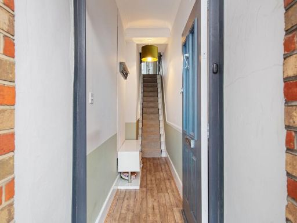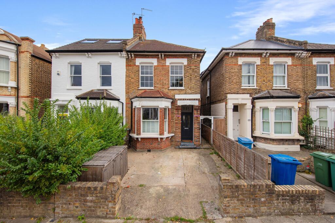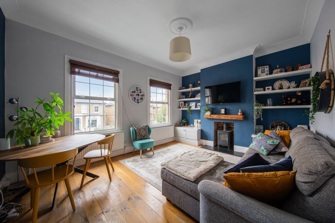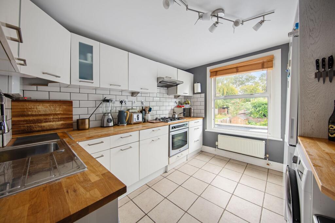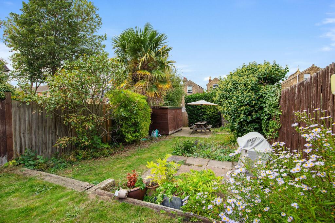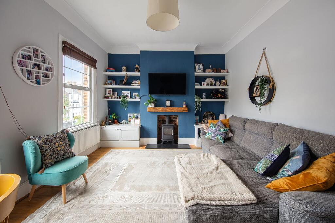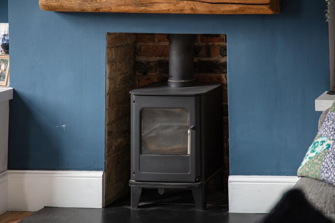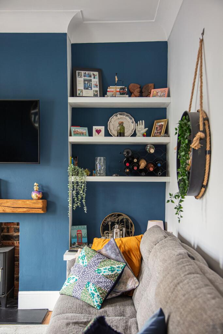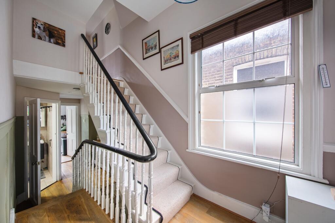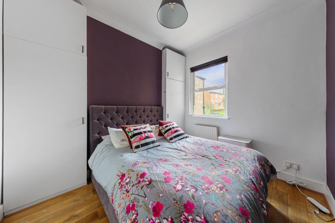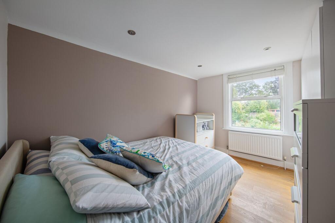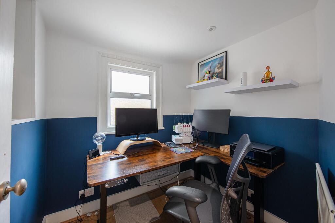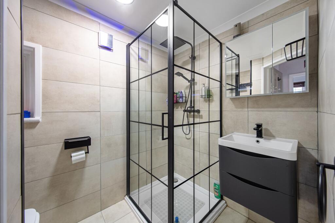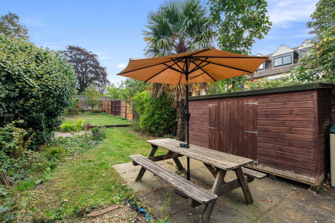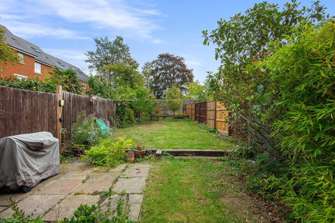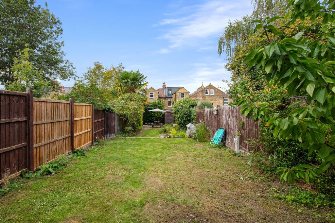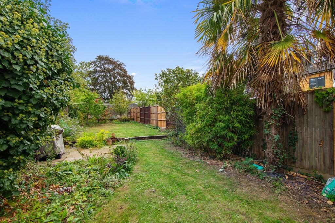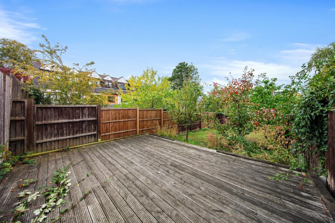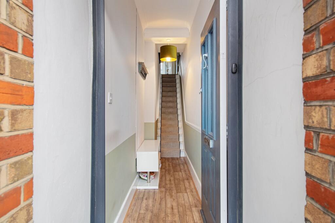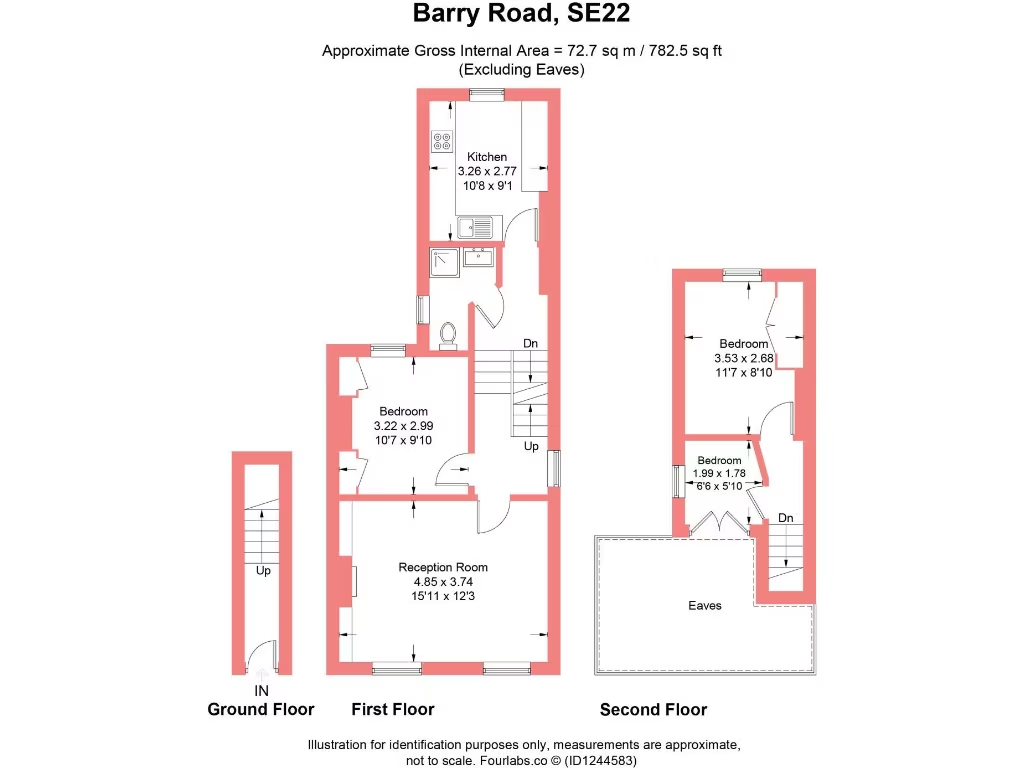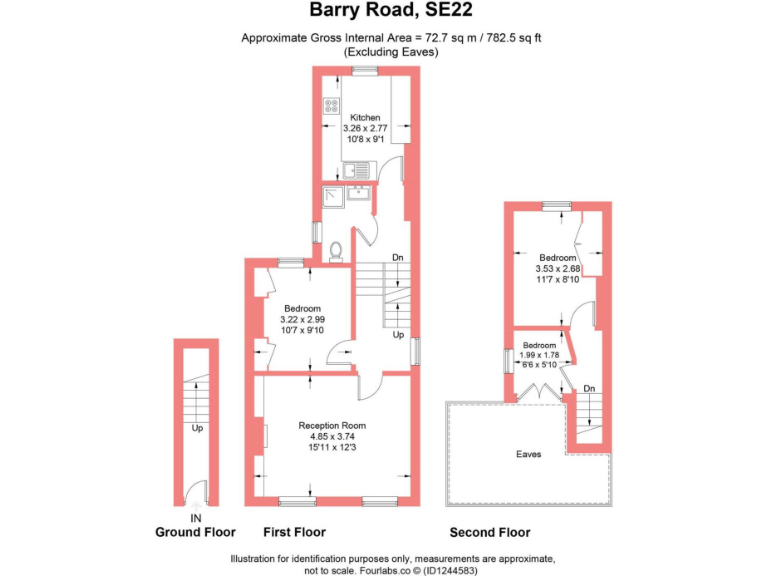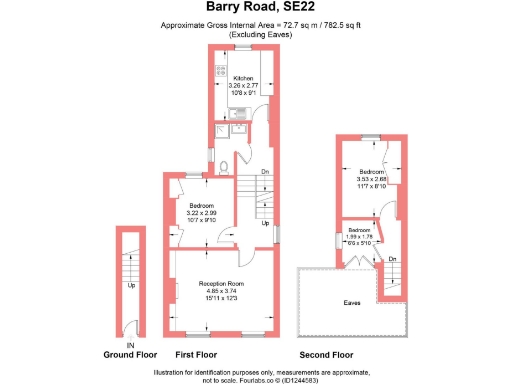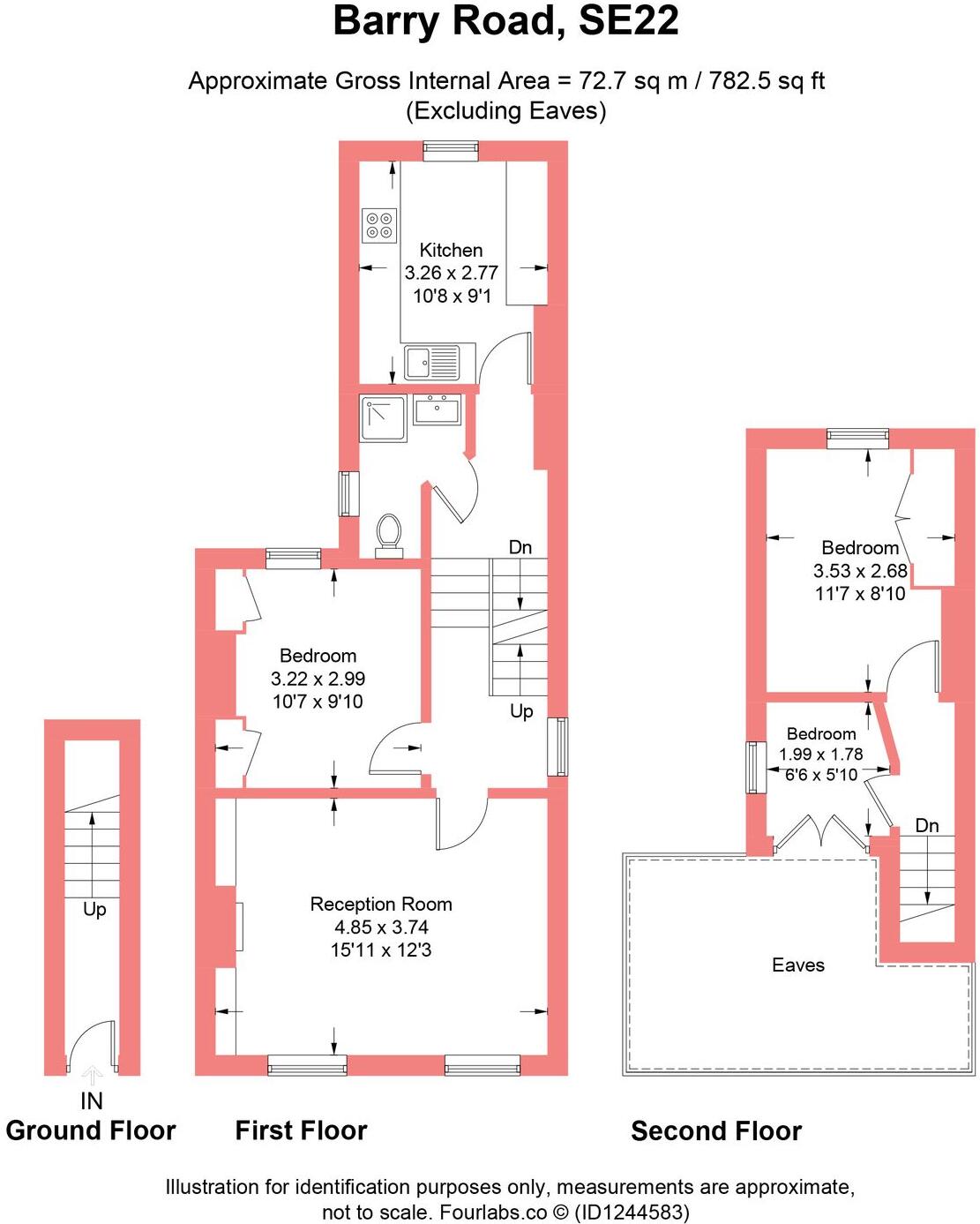Summary - 115 GROUND FLOOR FLAT BARRY ROAD LONDON SE22 0HW
3 bed 1 bath Flat
Huge private garden and share of freehold, ideal for growing families.
Private entrance; feels like a small house rather than a typical flat
This three-bedroom Victorian conversion feels closer to a small house than a typical flat. You enter through a private front door and the split-level layout gives the ground, first and second floors distinct uses — living, sleeping and home-working — while a large loft offers valuable storage.
The standout feature is the exceptionally large, demised garden. It stretches well beyond the immediate rear and offers room for lawn, dining, play and a potential studio or outbuilding (subject to planning). There is no direct internal access to the garden from the flat; external side access is used instead.
Internally the finish is tidy and largely modern: a bright reception with high ceilings and wood flooring, a functional kitchen with gas hob, and a contemporary bathroom with walk-in shower. Practical positives include share of freehold (no ground rent), an abundance of storage and free on-street parking.
Buyers should note some material points: the property carries an EPC rating of E, the building’s solid-brick walls are assumed uninsulated, and the double glazing is dated (installed before 2002). There is only one bathroom for three bedrooms. These factors suggest modest retrofit work could improve energy performance and running costs.
For families seeking outdoor space close to East Dulwich and Peckham Rye, this property offers long-term flexibility. The plot and layout suit growing households or buyers wanting separate work-from-home accommodation, with good local schools and fast broadband to support modern living.
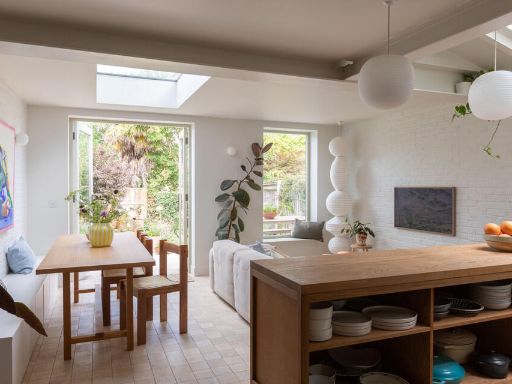 2 bedroom flat for sale in Friern Road, East Dulwich, SE22 — £775,000 • 2 bed • 1 bath • 706 ft²
2 bedroom flat for sale in Friern Road, East Dulwich, SE22 — £775,000 • 2 bed • 1 bath • 706 ft²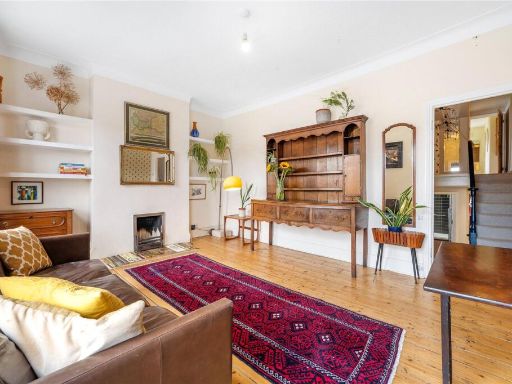 3 bedroom apartment for sale in Forest Hill Road, East Dulwich, London, SE22 — £700,000 • 3 bed • 1 bath • 803 ft²
3 bedroom apartment for sale in Forest Hill Road, East Dulwich, London, SE22 — £700,000 • 3 bed • 1 bath • 803 ft²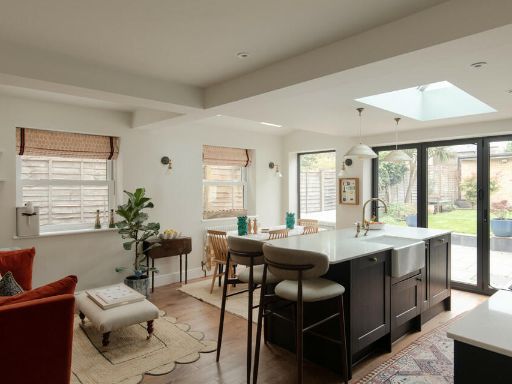 2 bedroom ground floor flat for sale in Oakhurst Grove, East Dulwich, SE22 — £825,000 • 2 bed • 1 bath • 1021 ft²
2 bedroom ground floor flat for sale in Oakhurst Grove, East Dulwich, SE22 — £825,000 • 2 bed • 1 bath • 1021 ft²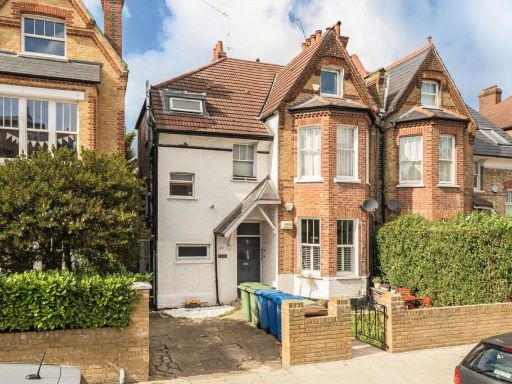 3 bedroom flat for sale in Therapia Road, East Dulwich, SE22 — £675,000 • 3 bed • 1 bath • 858 ft²
3 bedroom flat for sale in Therapia Road, East Dulwich, SE22 — £675,000 • 3 bed • 1 bath • 858 ft²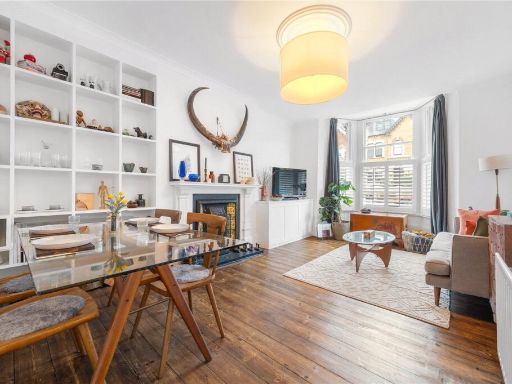 3 bedroom apartment for sale in Marmora Road, East Dulwich, London, SE22 — £825,000 • 3 bed • 1 bath • 1250 ft²
3 bedroom apartment for sale in Marmora Road, East Dulwich, London, SE22 — £825,000 • 3 bed • 1 bath • 1250 ft²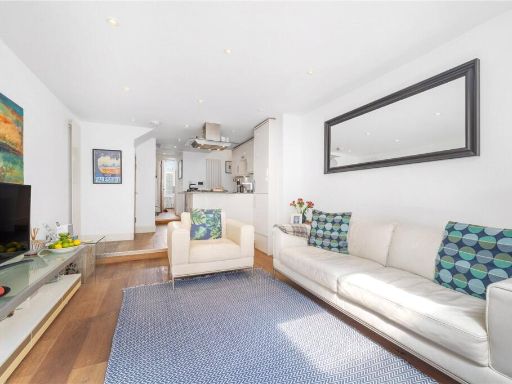 2 bedroom apartment for sale in East Dulwich Grove, London, SE22 — £750,000 • 2 bed • 2 bath • 770 ft²
2 bedroom apartment for sale in East Dulwich Grove, London, SE22 — £750,000 • 2 bed • 2 bath • 770 ft²