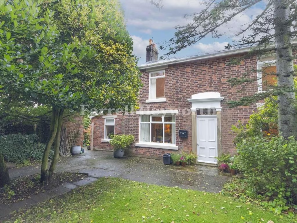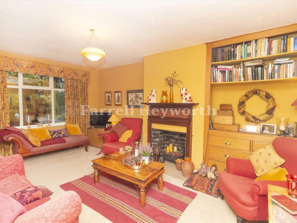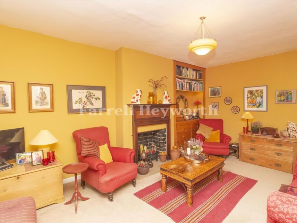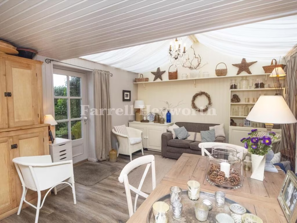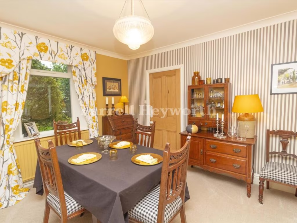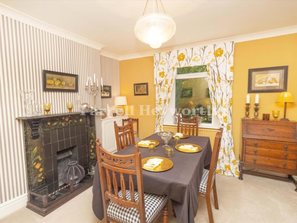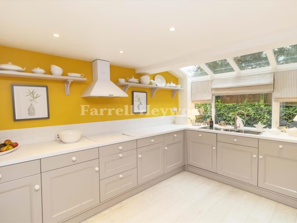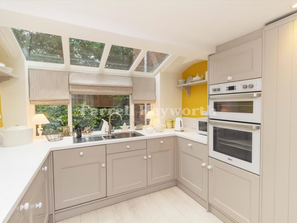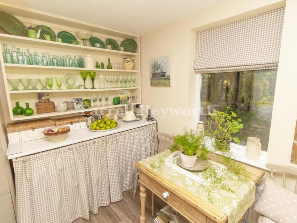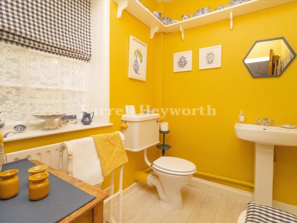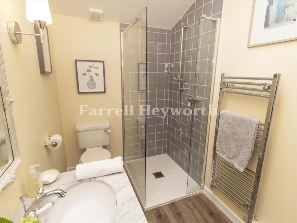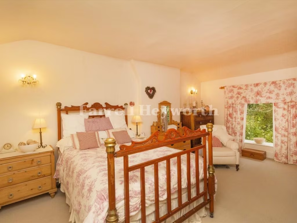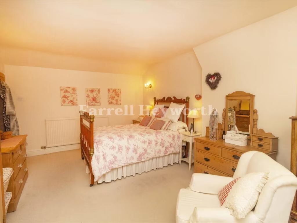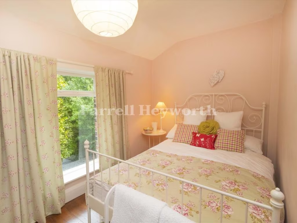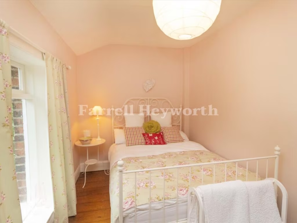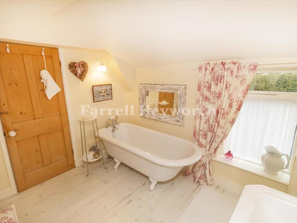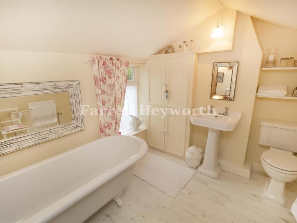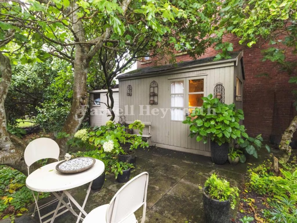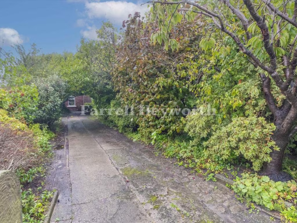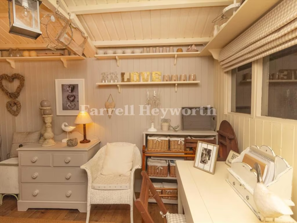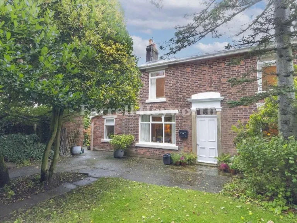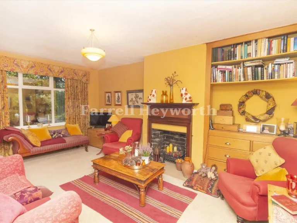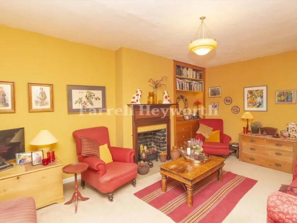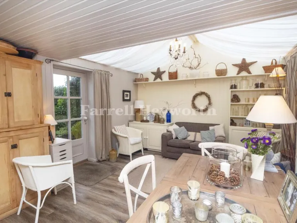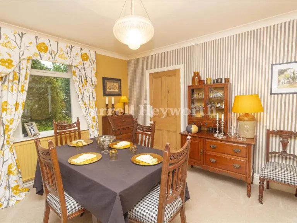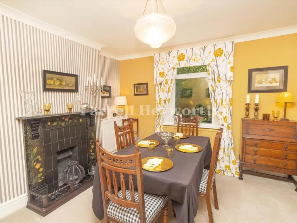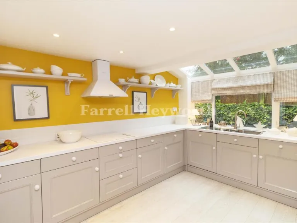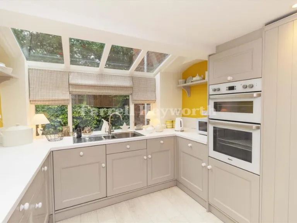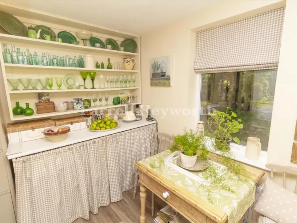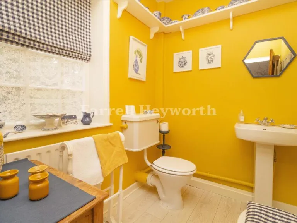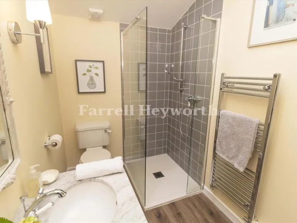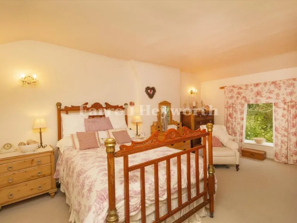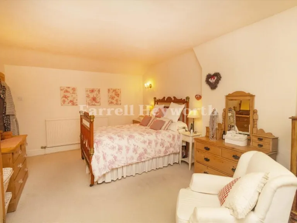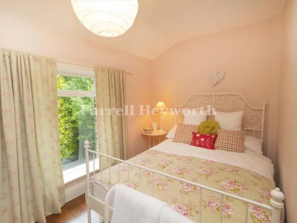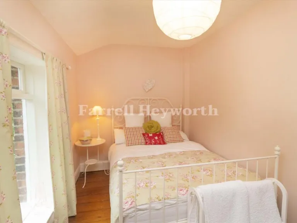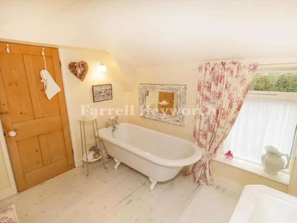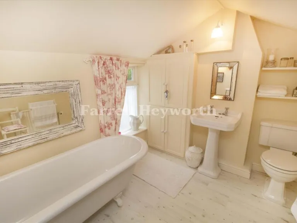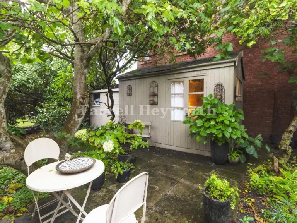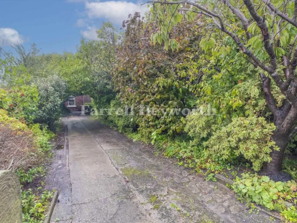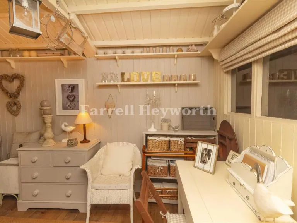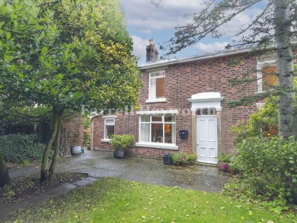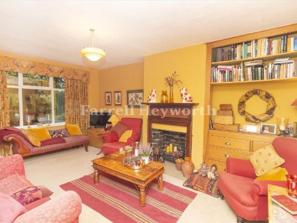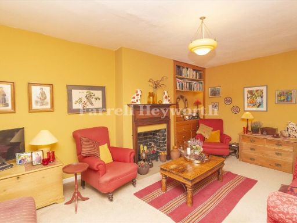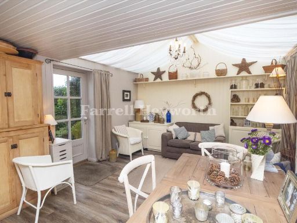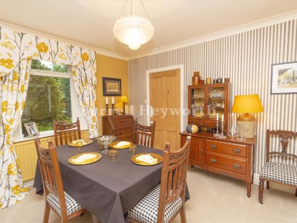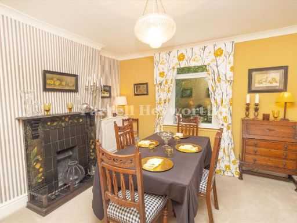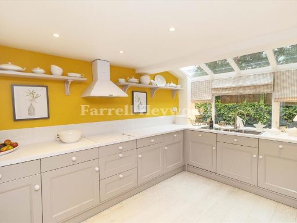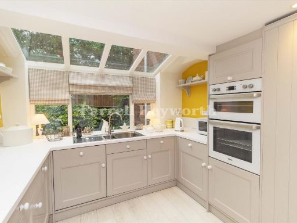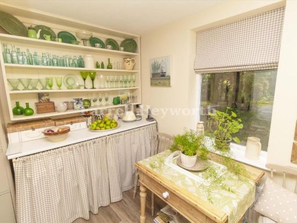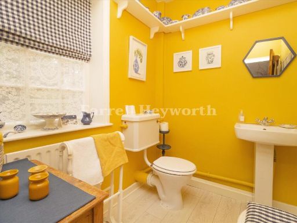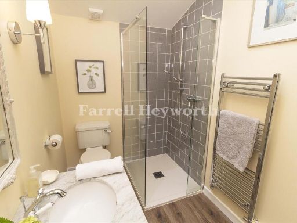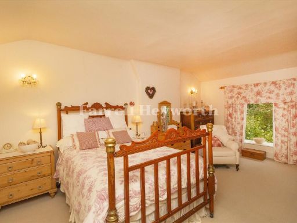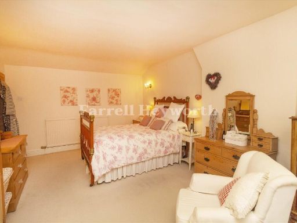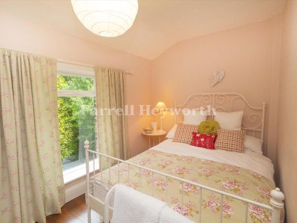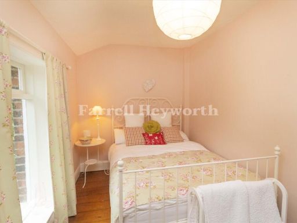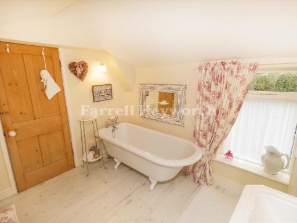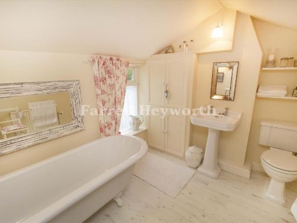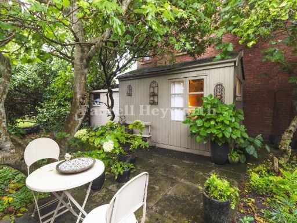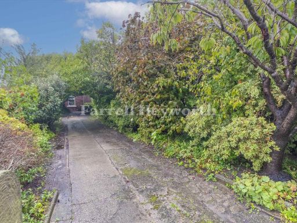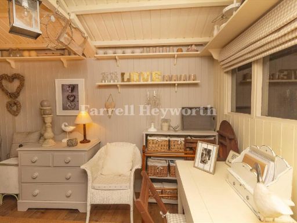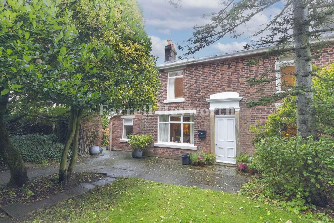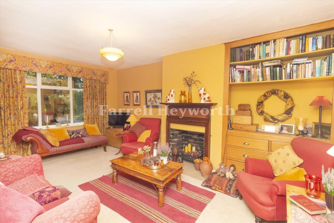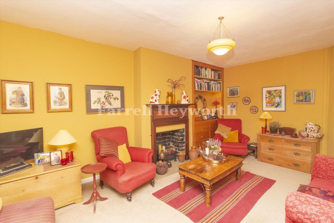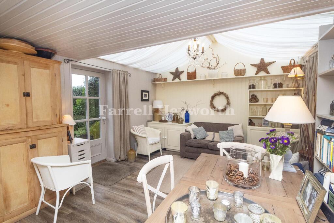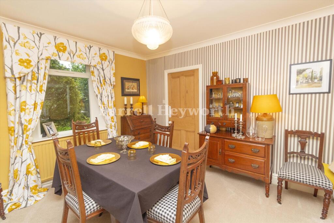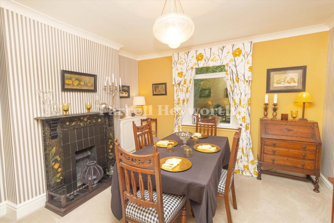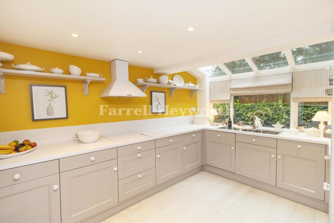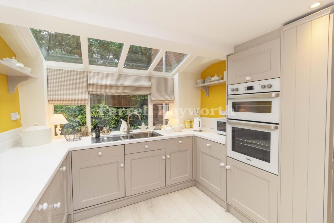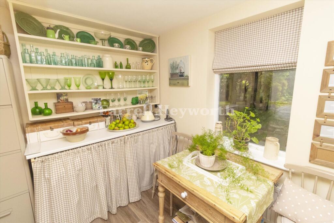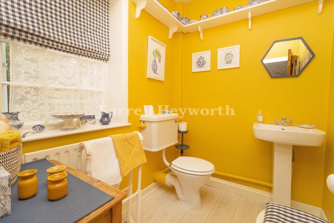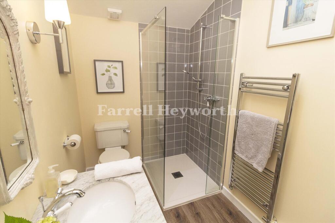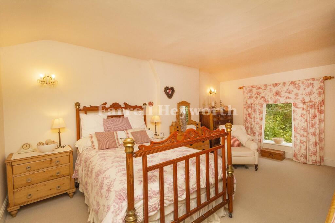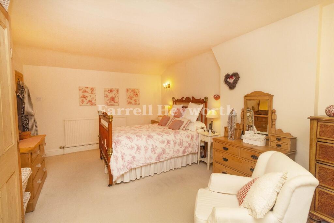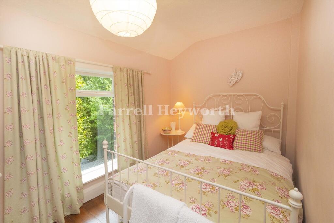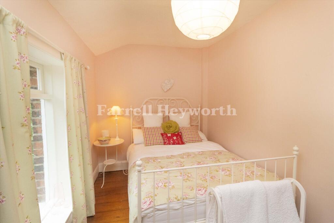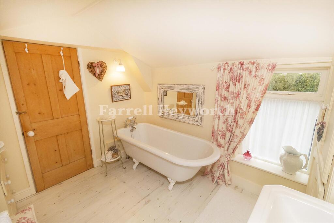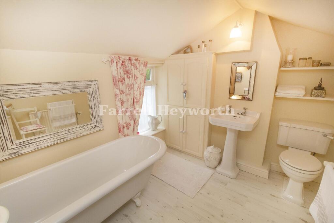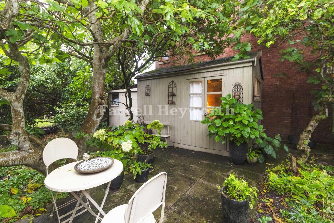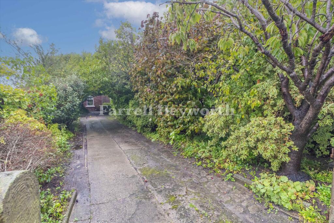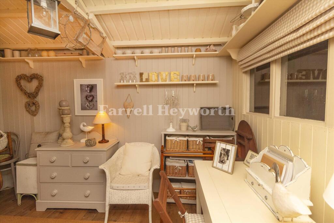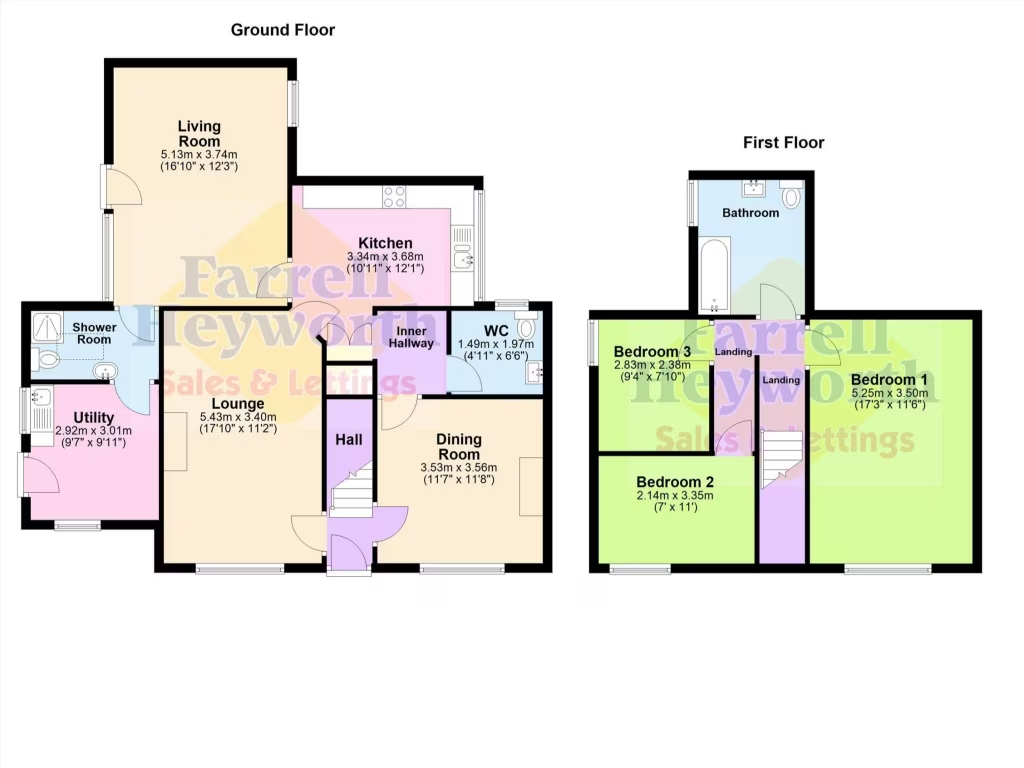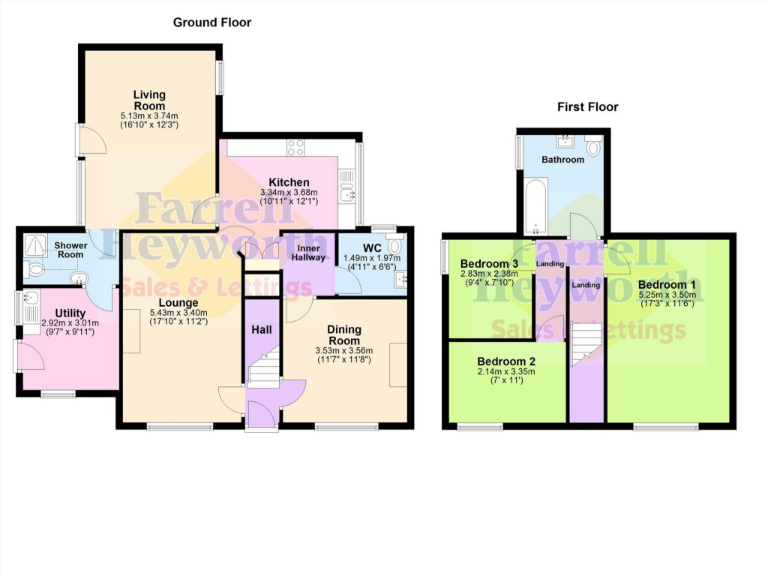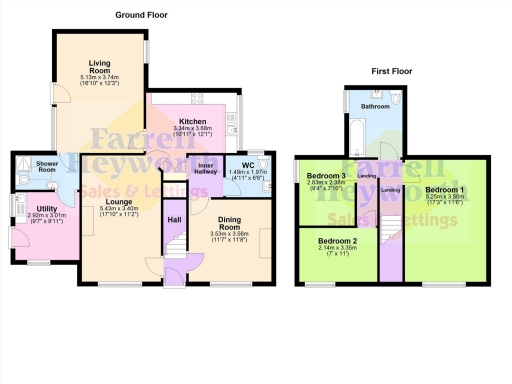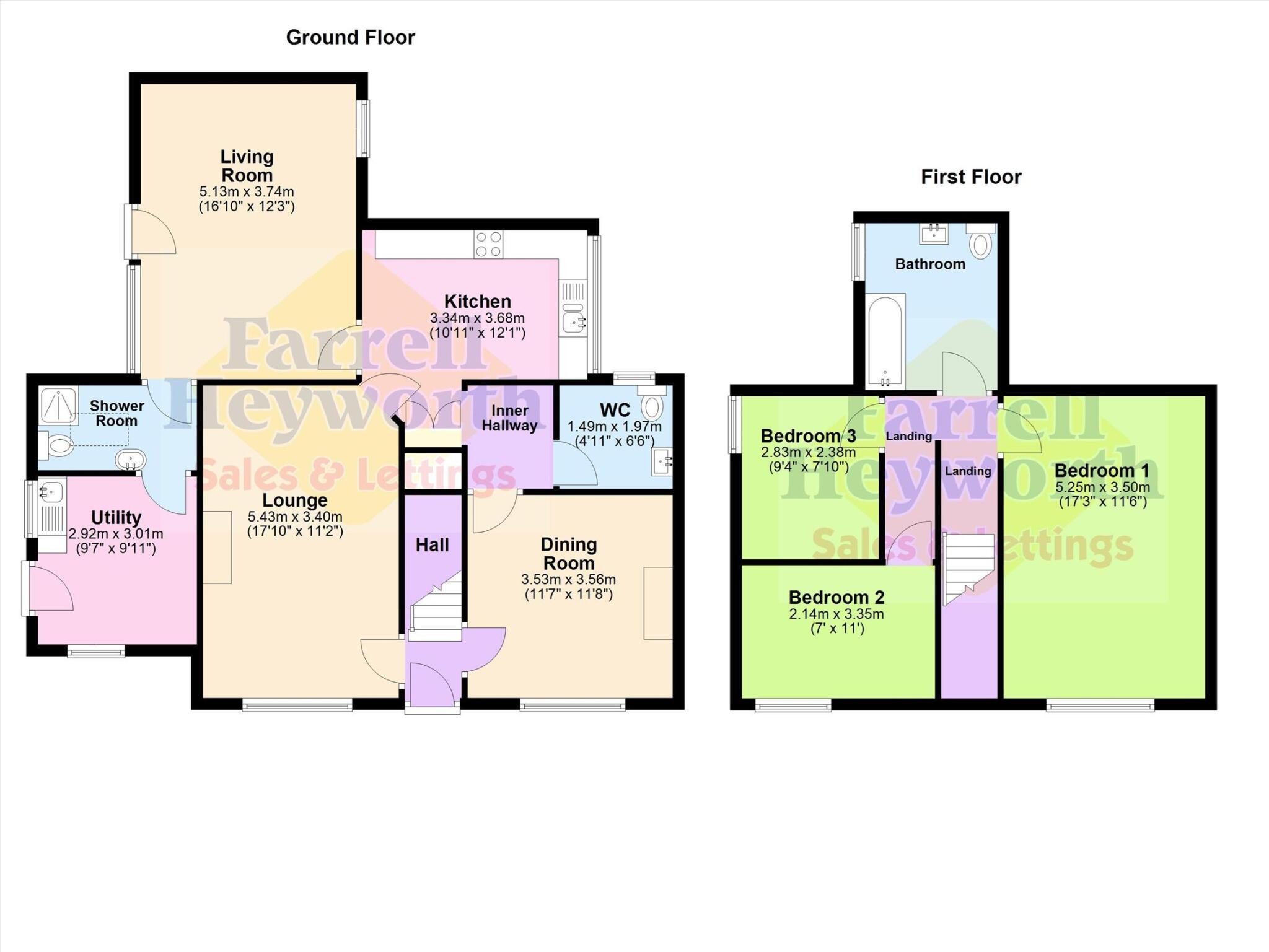Summary - Sandy Lane, Preesall, Poulton Le Fylde FY6 0PA
3 bed 2 bath Detached
Generous rooms, garden office and parking on a sizable town-fringe plot.
- Detached three-bedroom family home with approx. 1,146 sq ft
- Two spacious reception rooms plus separate dining room
- Modern fitted kitchen with integrated appliances and utility room
- Free-standing garden room/office and well-maintained gardens
- Extended driveway with ample off-street parking
- Cavity walls assumed uninsulated; energy upgrades likely needed
- Council Tax Band E (above average); check running costs
- Some internal decor dated; renovation and personalisation potential
This spacious three-bedroom detached house on Sandy Lane suits families seeking room to grow in a quiet town-fringe setting. The ground floor offers two generous reception rooms, a separate dining room and a modern kitchen with integrated appliances, while a useful utility room and two bathrooms add everyday convenience. A free-standing garden room currently used as an office extends living and working options.
Set on a decent plot, the property has well-maintained front and rear gardens and an extended driveway providing ample parking. The home benefits from double glazing and mains gas central heating, and the overall footprint (approximately 1,146 sq ft) is typical for family living in the area. Virtual viewing is available for initial inspection.
Practical considerations: the house was built between 1967 and 1975 and has cavity walls with no confirmed added insulation, so energy-efficiency improvements may be desirable. Council Tax is Band E (above average), and some internal areas show dated decor that future owners may want to update. Broadband speeds are fast and flood risk is very low, making the location convenient and low-risk for families.
For buyers wanting a ready-to-live-in family home with scope to personalise, this property combines generous space, separate reception rooms and a garden office. If you are seeking improved energy performance or a refreshed interior, the layout gives clear scope for straightforward upgrades.
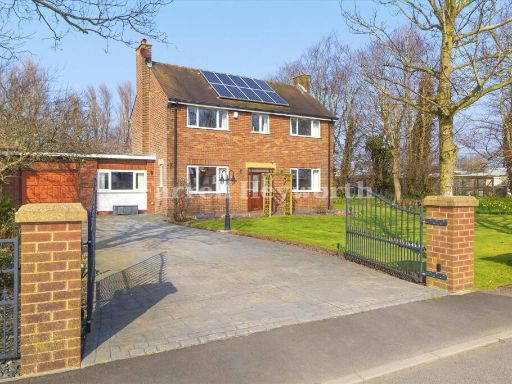 4 bedroom detached house for sale in Pilling Lane, Preesall, Poulton Le Fylde, FY6 — £425,000 • 4 bed • 2 bath • 1541 ft²
4 bedroom detached house for sale in Pilling Lane, Preesall, Poulton Le Fylde, FY6 — £425,000 • 4 bed • 2 bath • 1541 ft²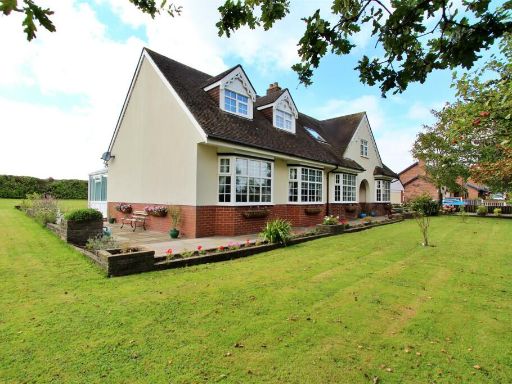 3 bedroom detached house for sale in Little Tongues Lane, Preesall, Poulton-Le-Fylde, FY6 — £540,000 • 3 bed • 4 bath • 1417 ft²
3 bedroom detached house for sale in Little Tongues Lane, Preesall, Poulton-Le-Fylde, FY6 — £540,000 • 3 bed • 4 bath • 1417 ft²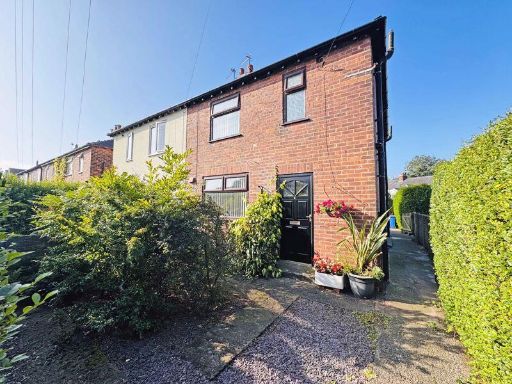 3 bedroom semi-detached house for sale in 2, Sandy Lane, Preesall, Poulton Le Fylde, FY6 — £149,500 • 3 bed • 2 bath • 770 ft²
3 bedroom semi-detached house for sale in 2, Sandy Lane, Preesall, Poulton Le Fylde, FY6 — £149,500 • 3 bed • 2 bath • 770 ft²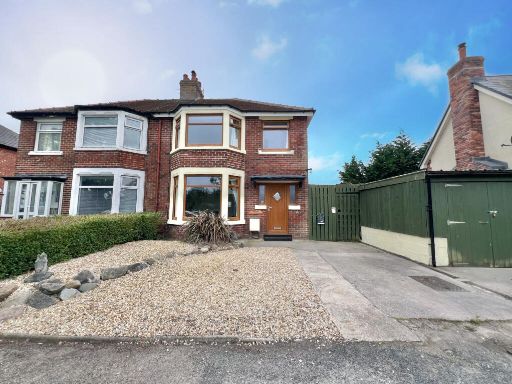 3 bedroom semi-detached house for sale in Nicksons Lane, Preesall, FY6 — £230,000 • 3 bed • 1 bath • 1387 ft²
3 bedroom semi-detached house for sale in Nicksons Lane, Preesall, FY6 — £230,000 • 3 bed • 1 bath • 1387 ft²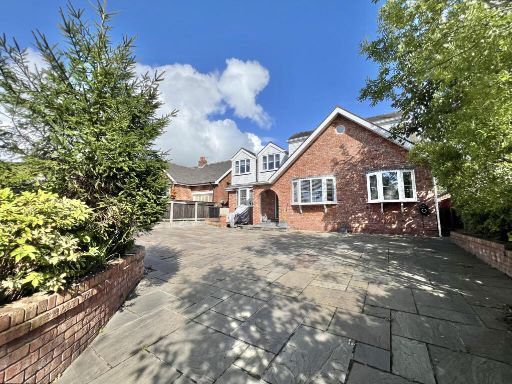 5 bedroom detached house for sale in Park Lane, Preesall, FY6 — £400,000 • 5 bed • 2 bath • 1933 ft²
5 bedroom detached house for sale in Park Lane, Preesall, FY6 — £400,000 • 5 bed • 2 bath • 1933 ft²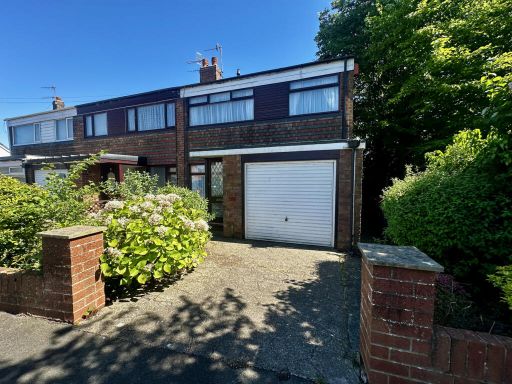 3 bedroom semi-detached house for sale in Fordstone Avenue, Preesall, FY6 — £140,000 • 3 bed • 1 bath • 1184 ft²
3 bedroom semi-detached house for sale in Fordstone Avenue, Preesall, FY6 — £140,000 • 3 bed • 1 bath • 1184 ft²