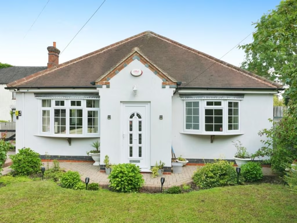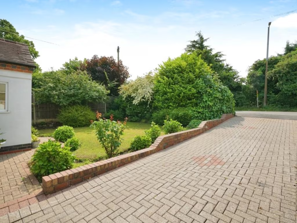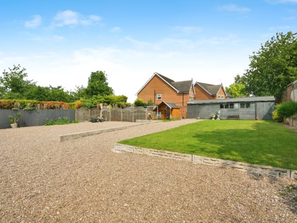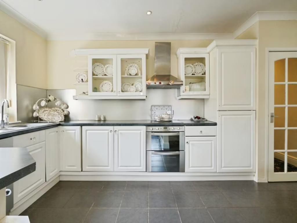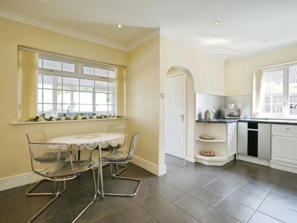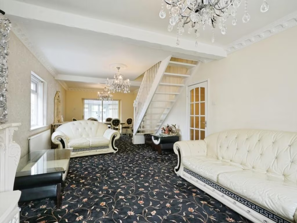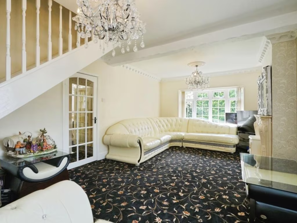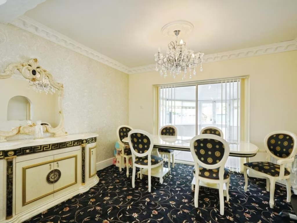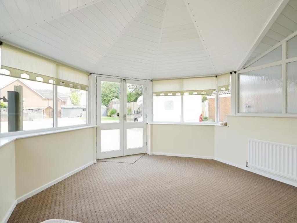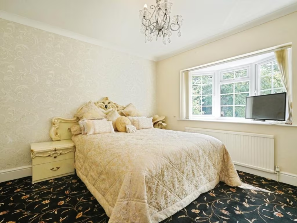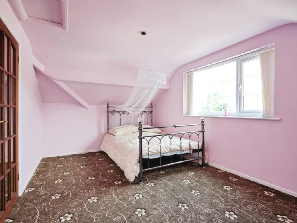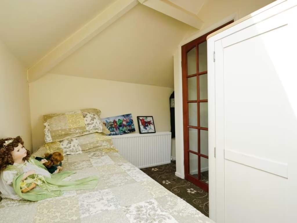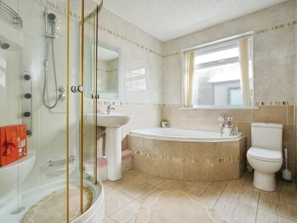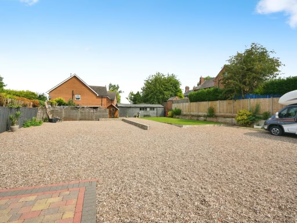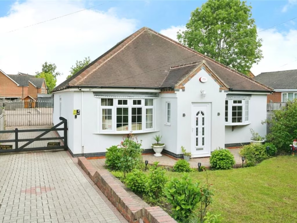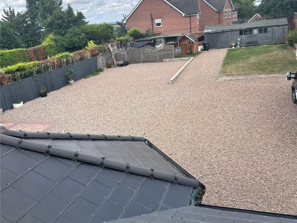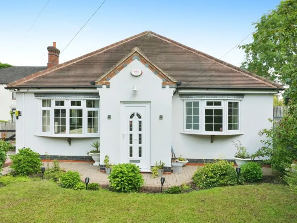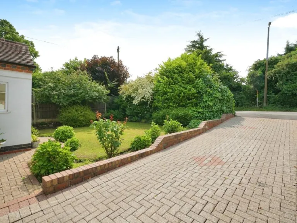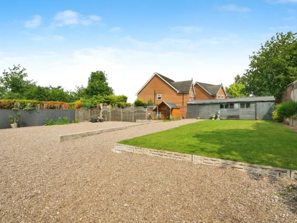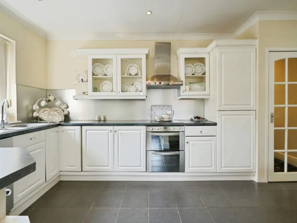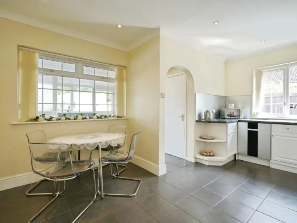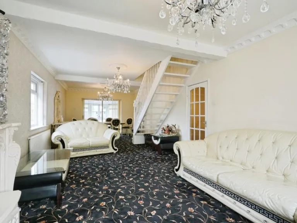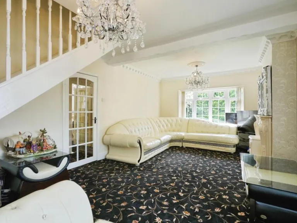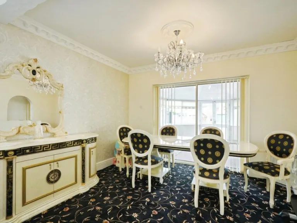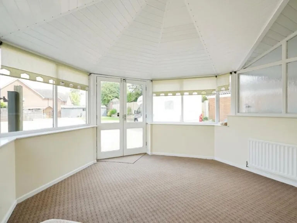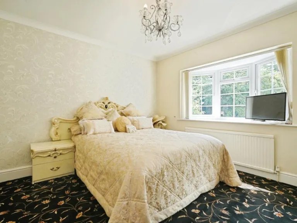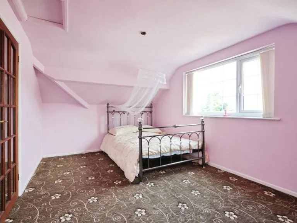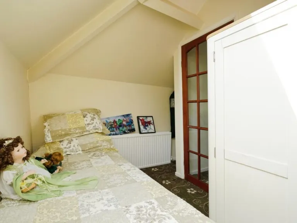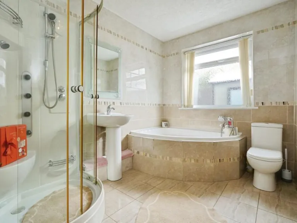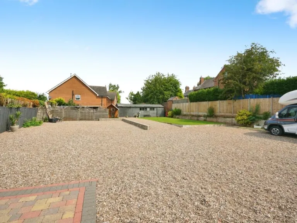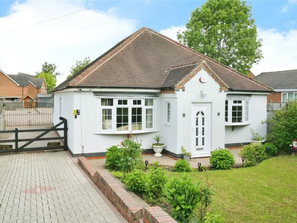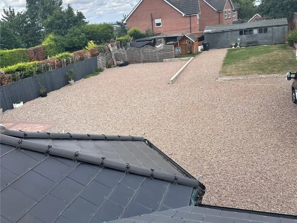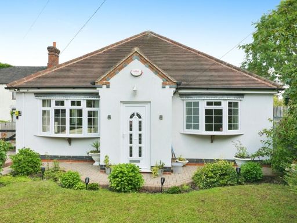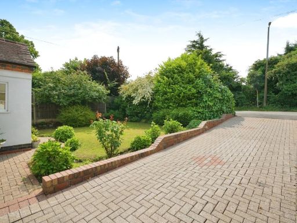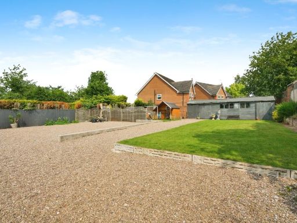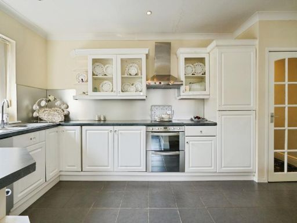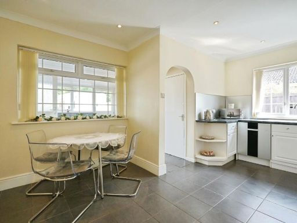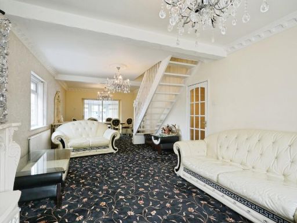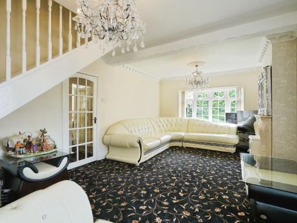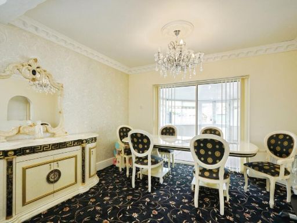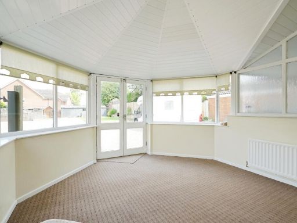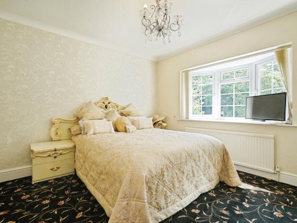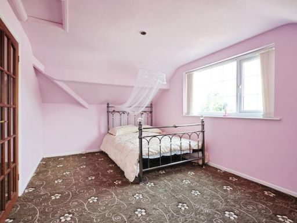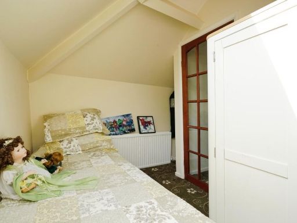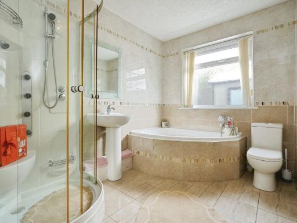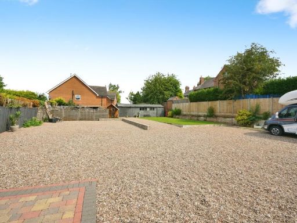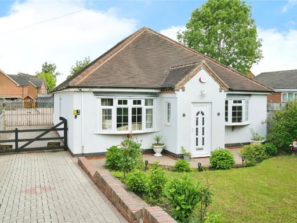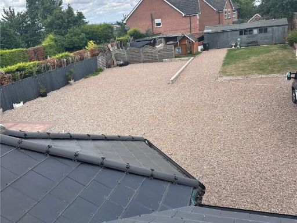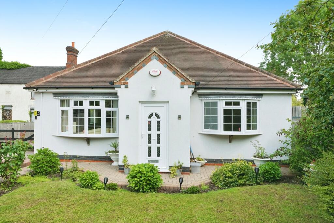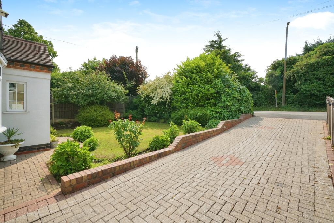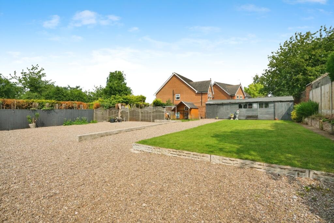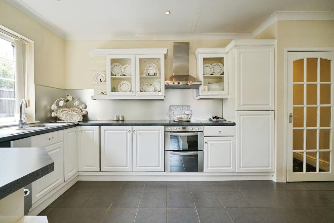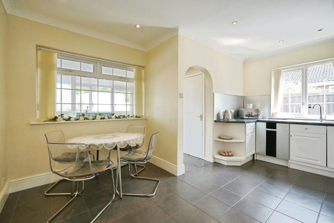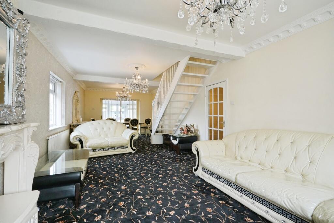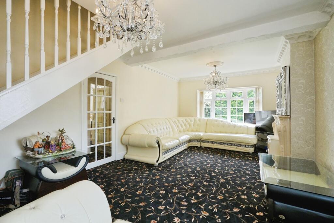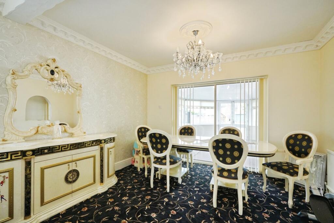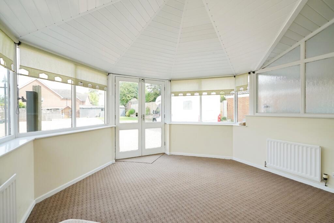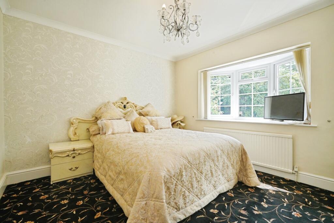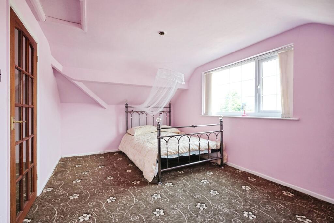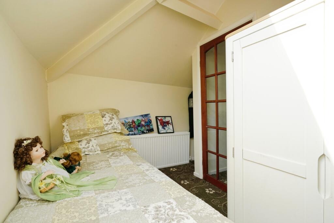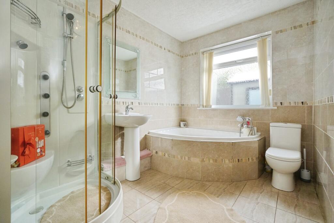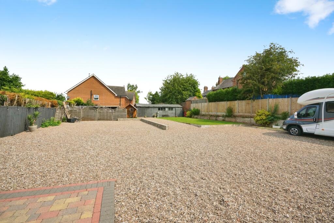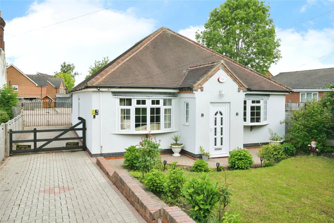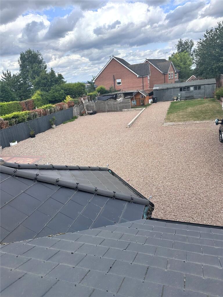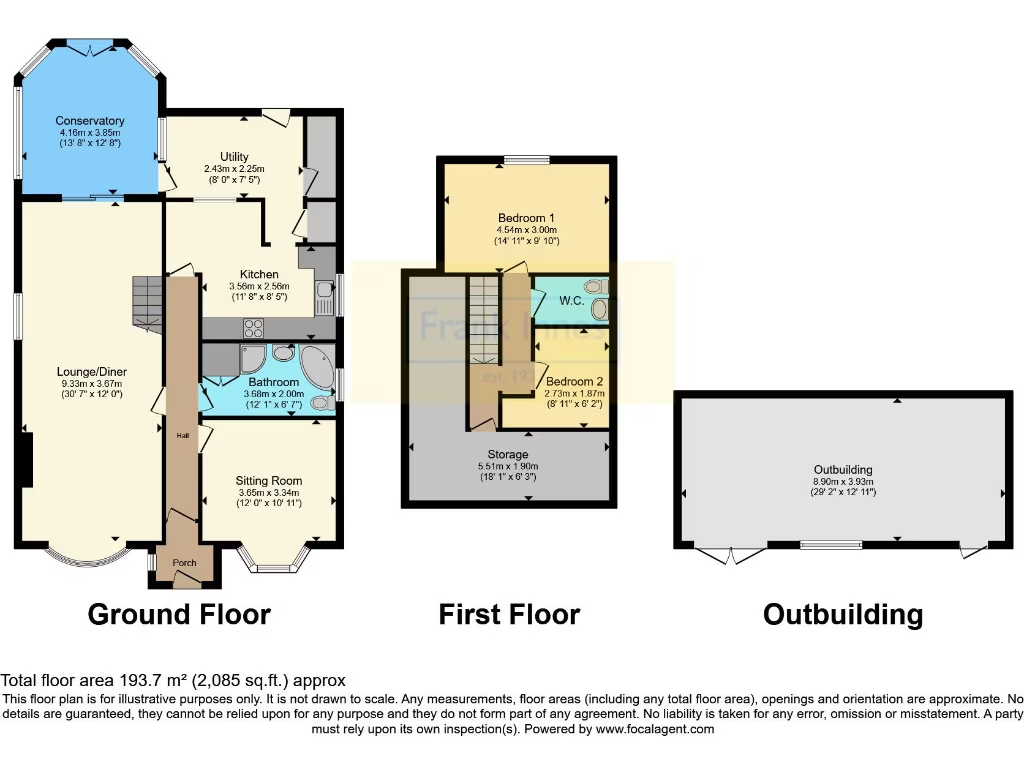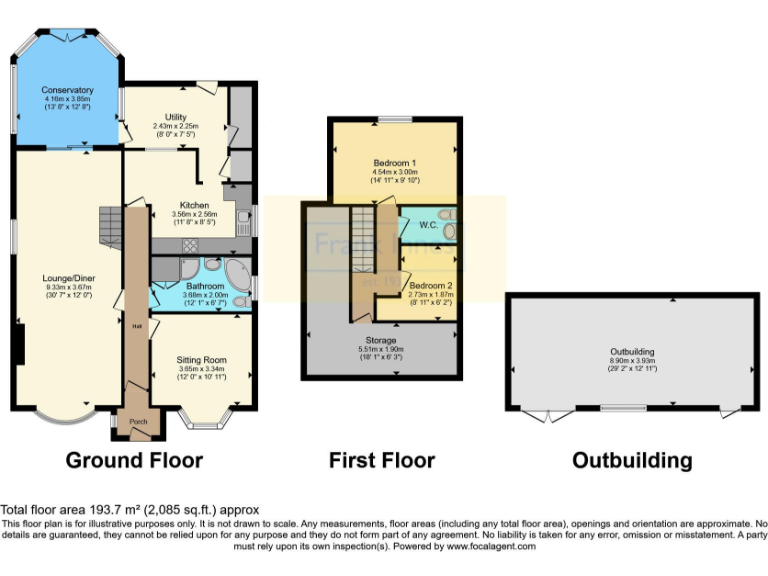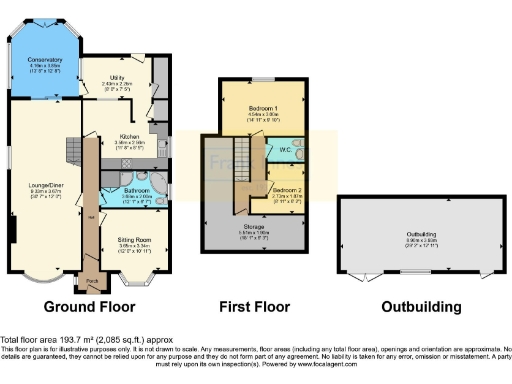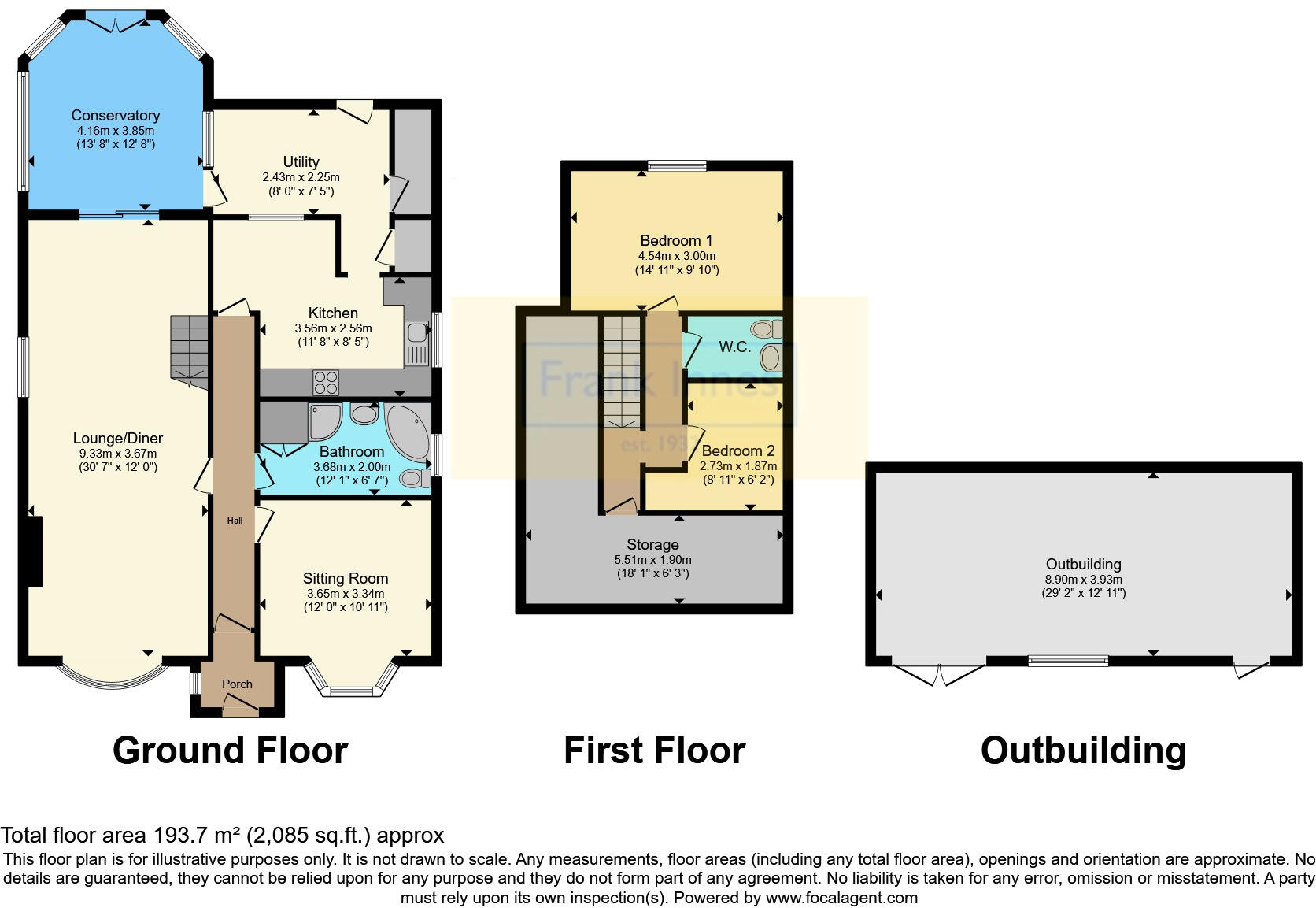Summary - 29 ASHBY ROAD WOODVILLE SWADLINCOTE DE11 7BZ
3 bed 1 bath Bungalow
Large detached bungalow with development potential and no upward chain on a rare, substantial plot..
- Detached 3-bedroom dormer bungalow on a very large plot
- Planning permission granted for two detached three-bed dwellings
- Offered with no upward chain
- Large outbuilding suitable for storage or workshop
- Private driveway and landscaped front garden
- Solid brick walls likely uninsulated; retrofit recommended
- One full bathroom (plus separate upstairs WC) may limit families
- Fast broadband, excellent mobile signal, affordable council tax
A rare detached dormer bungalow on an unusually large plot, offered with no upward chain. The house provides versatile family living with a large ground-floor double bedroom, a bright lounge/diner, conservatory and a fitted kitchen plus utility. Upstairs are two more bedrooms and an additional WC; there is one principal family bathroom. Practical features include a private driveway, substantial rear garden, large outbuilding and double glazing.
The plot is a key asset: planning permission has been granted to create two detached three-bedroom houses within the garden, creating clear development or investment potential (subject to building works and consents). The current home also presents scope for improvement — the solid brick walls are likely uninsulated and some modernisation will increase comfort and value.
Location suits families and buyers seeking rural fringe living with good connectivity. Woodville offers countryside access, local parks and links to Swadlincote and Ashby-de-la-Zouch. Broadband and mobile signal are strong and council tax is described as affordable. Nearby schools are mixed in Ofsted ratings, which is important for families to review. Crime level is average.
Buyers should note material considerations: the property dates from the early 20th century and will benefit from energy-performance upgrades and general refurbishment to modern standards. The single principal bathroom downstairs (plus an upstairs WC) may be limiting for larger families. For developers or investors, the granted planning permission and large plot are the primary draws.
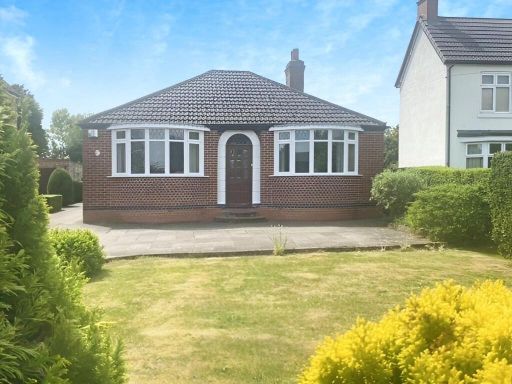 3 bedroom bungalow for sale in Burton Road, Midway, Swadlincote, Derbyshire, DE11 — £300,000 • 3 bed • 1 bath • 904 ft²
3 bedroom bungalow for sale in Burton Road, Midway, Swadlincote, Derbyshire, DE11 — £300,000 • 3 bed • 1 bath • 904 ft²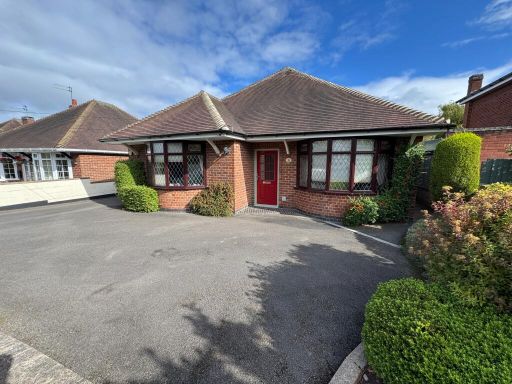 3 bedroom bungalow for sale in Gresley Wood Road, Church Gresley, Swadlincote, DE11 — £375,000 • 3 bed • 2 bath • 1482 ft²
3 bedroom bungalow for sale in Gresley Wood Road, Church Gresley, Swadlincote, DE11 — £375,000 • 3 bed • 2 bath • 1482 ft²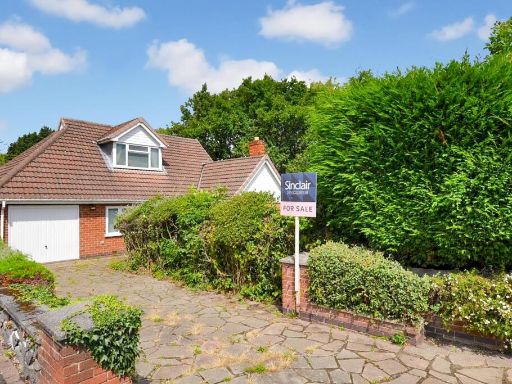 3 bedroom detached bungalow for sale in Meadow Lane, Coalville, Leicestershire, LE67 — £375,000 • 3 bed • 1 bath • 1418 ft²
3 bedroom detached bungalow for sale in Meadow Lane, Coalville, Leicestershire, LE67 — £375,000 • 3 bed • 1 bath • 1418 ft²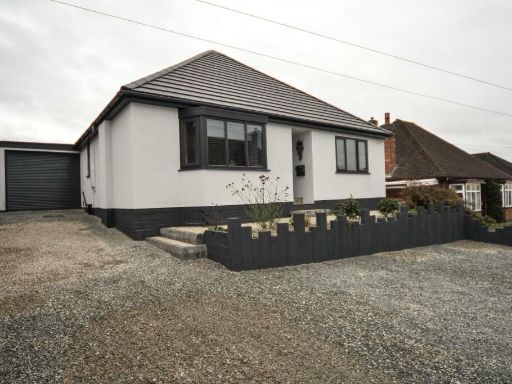 3 bedroom detached bungalow for sale in Wood Lane, Newhall, DE11 — £375,000 • 3 bed • 2 bath • 905 ft²
3 bedroom detached bungalow for sale in Wood Lane, Newhall, DE11 — £375,000 • 3 bed • 2 bath • 905 ft²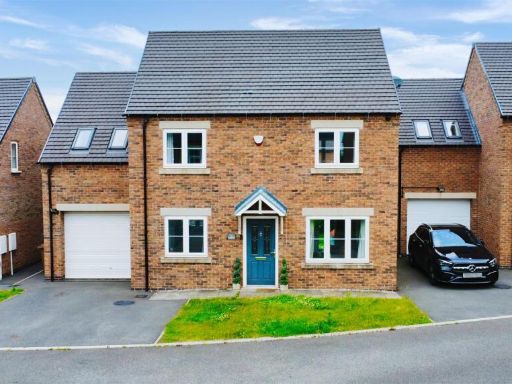 3 bedroom detached house for sale in The Brambles, Woodville, DE11 — £290,000 • 3 bed • 2 bath • 1154 ft²
3 bedroom detached house for sale in The Brambles, Woodville, DE11 — £290,000 • 3 bed • 2 bath • 1154 ft²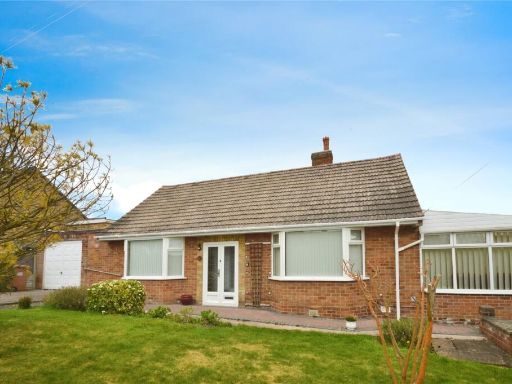 2 bedroom bungalow for sale in Pear Tree Avenue, Newhall, Swadlincote, Derbyshire, DE11 — £300,000 • 2 bed • 2 bath • 1038 ft²
2 bedroom bungalow for sale in Pear Tree Avenue, Newhall, Swadlincote, Derbyshire, DE11 — £300,000 • 2 bed • 2 bath • 1038 ft²