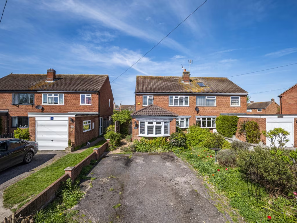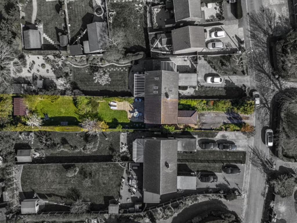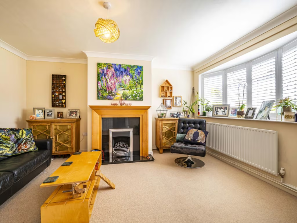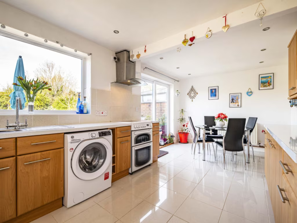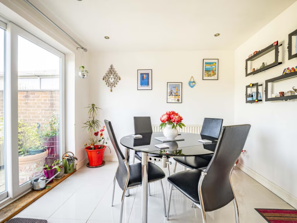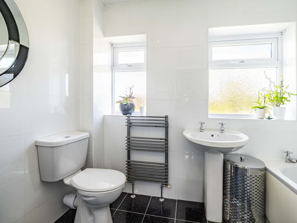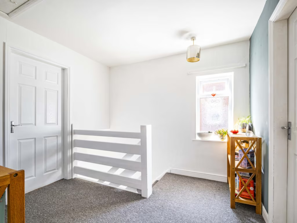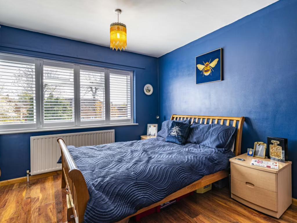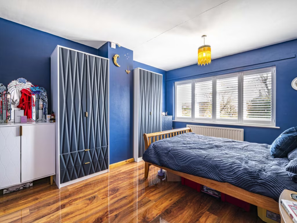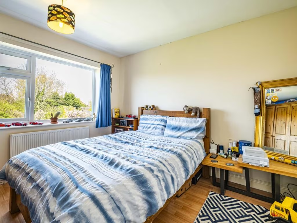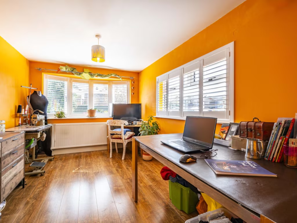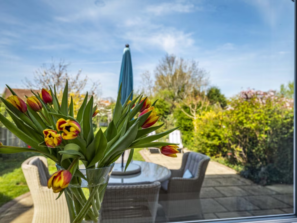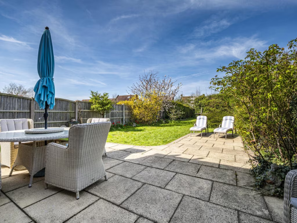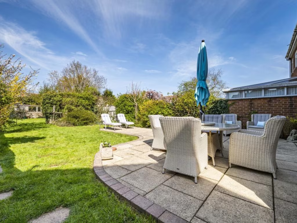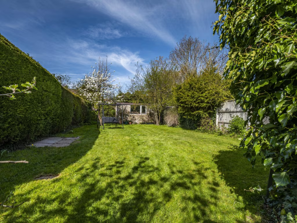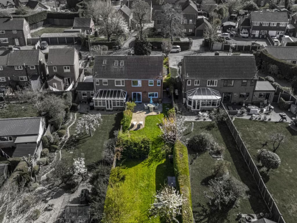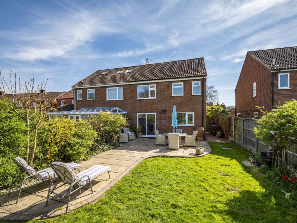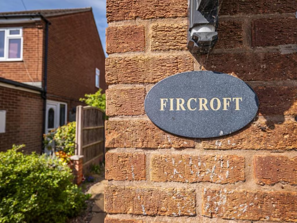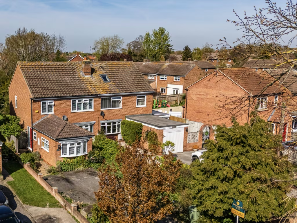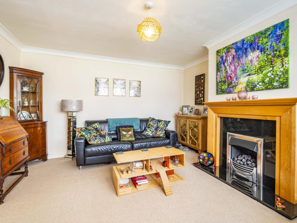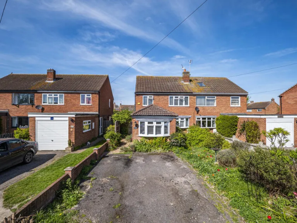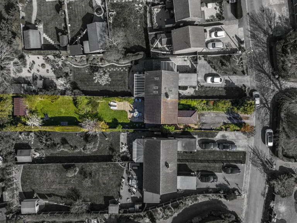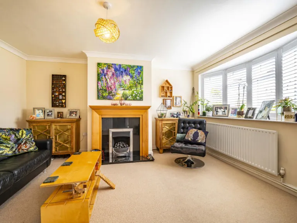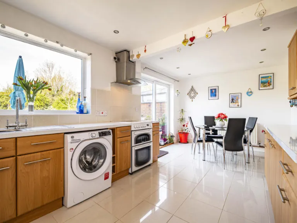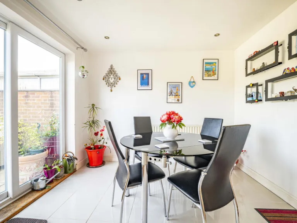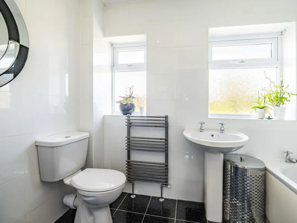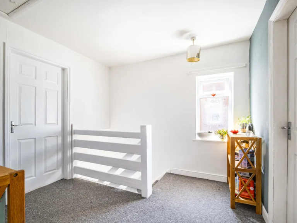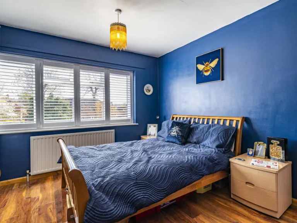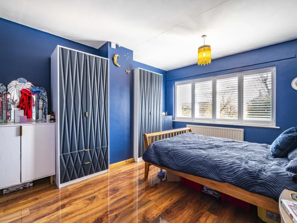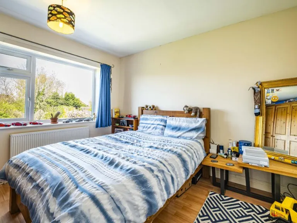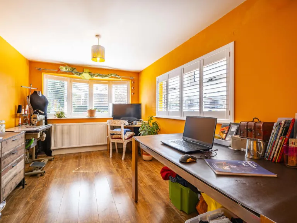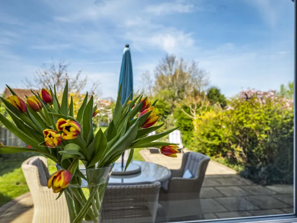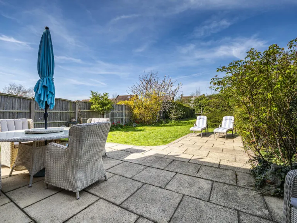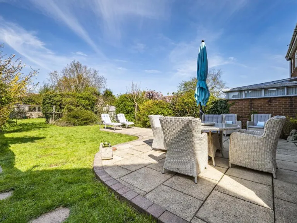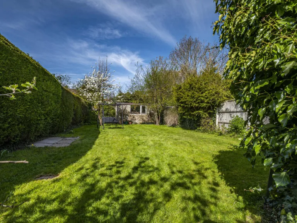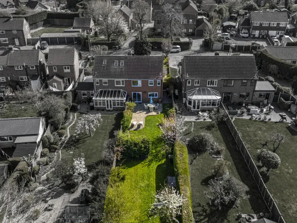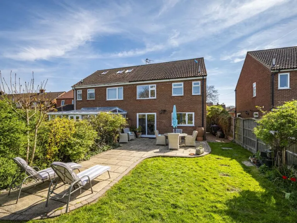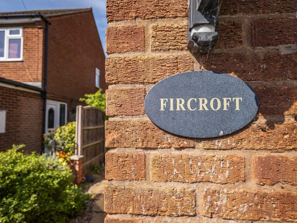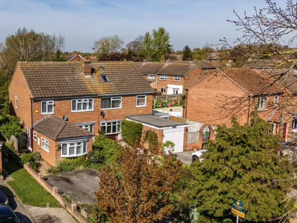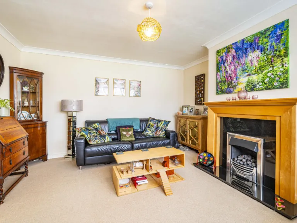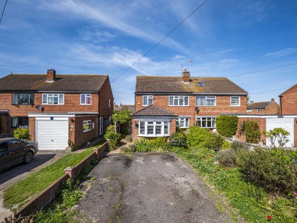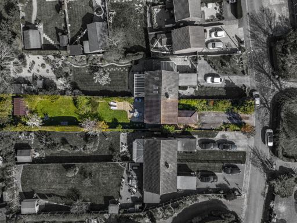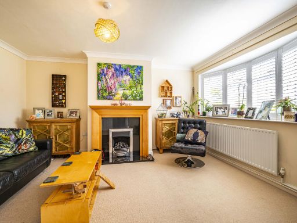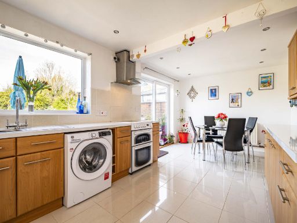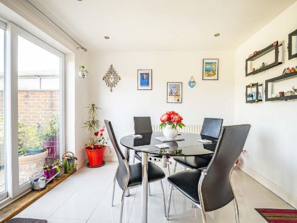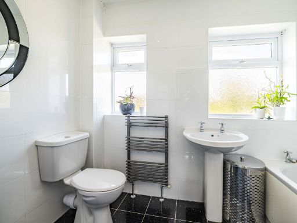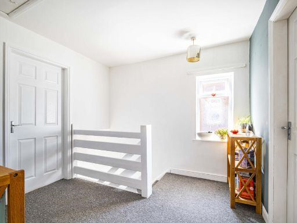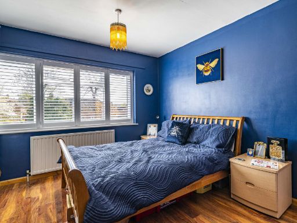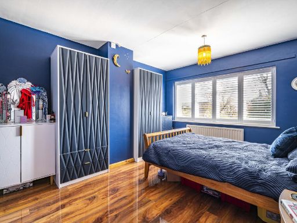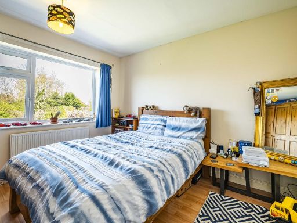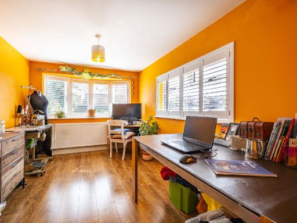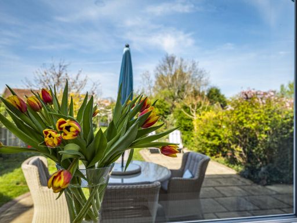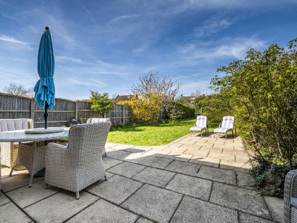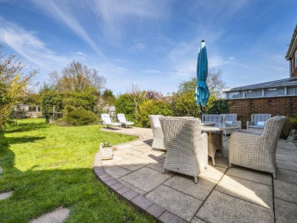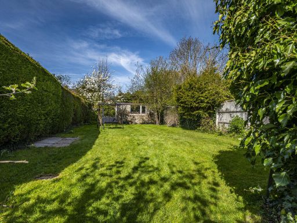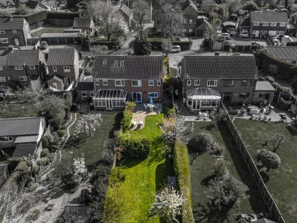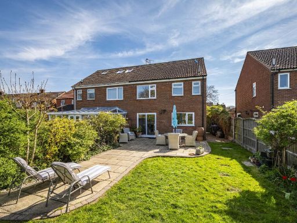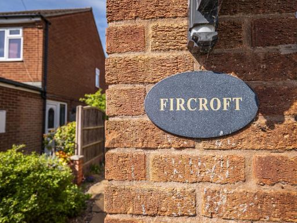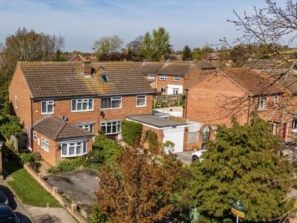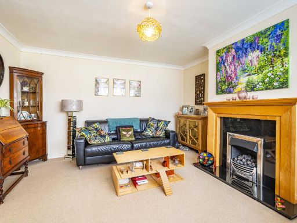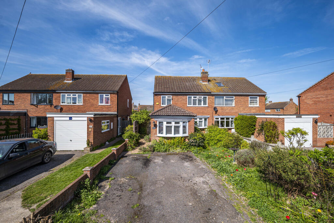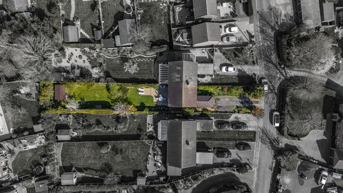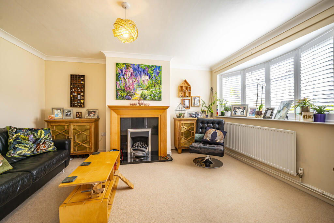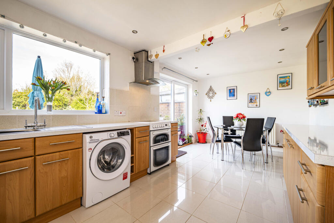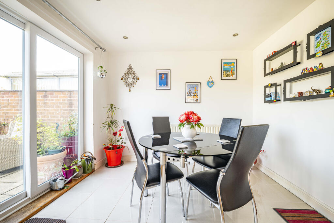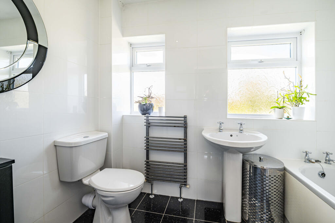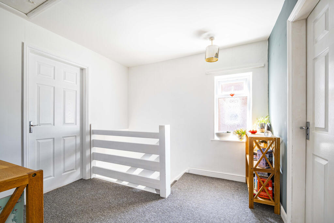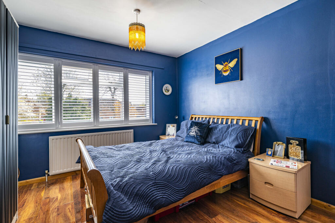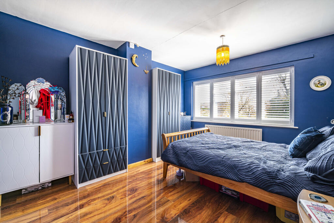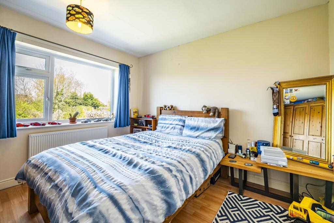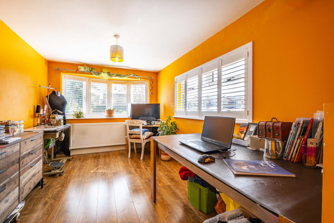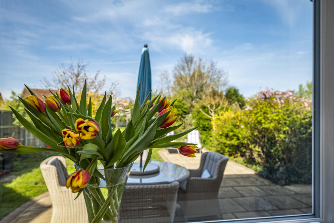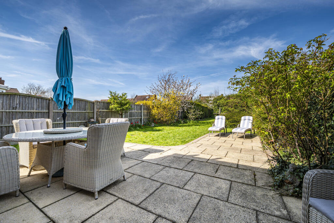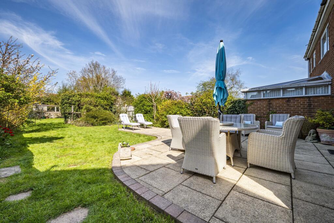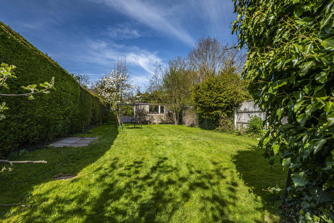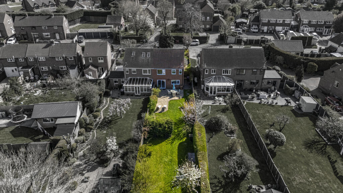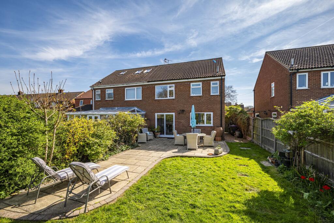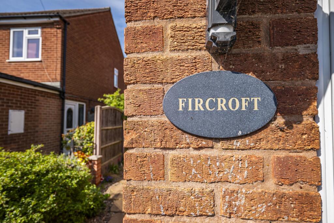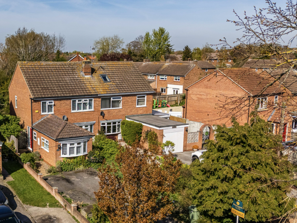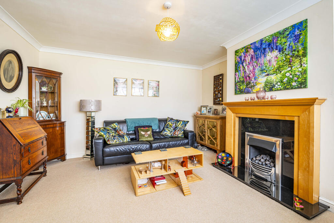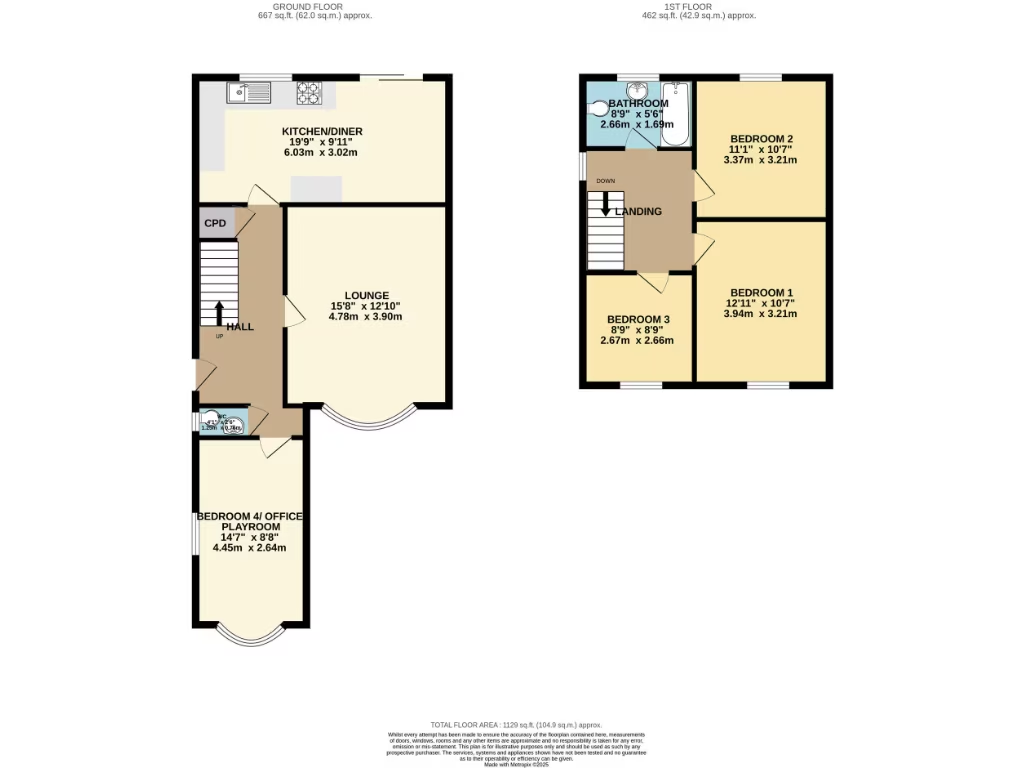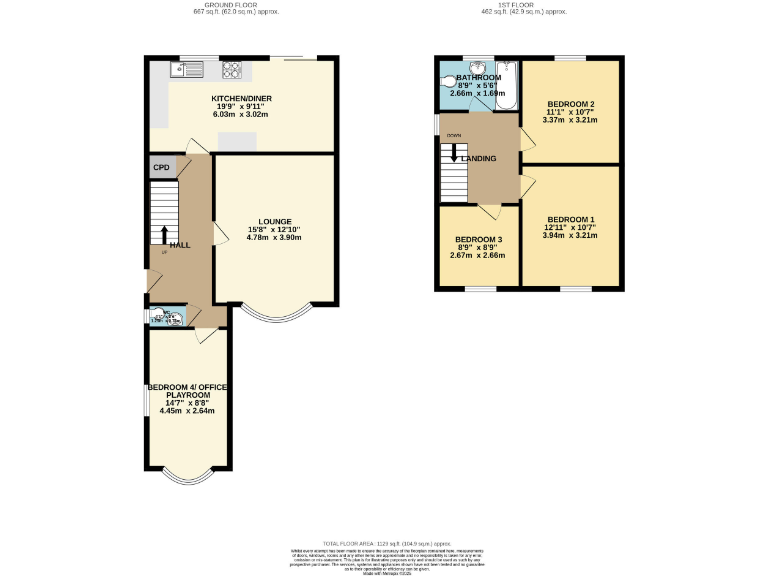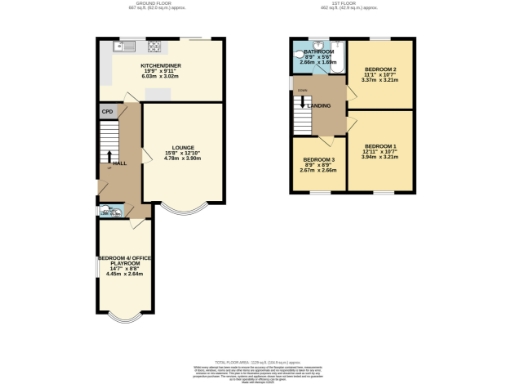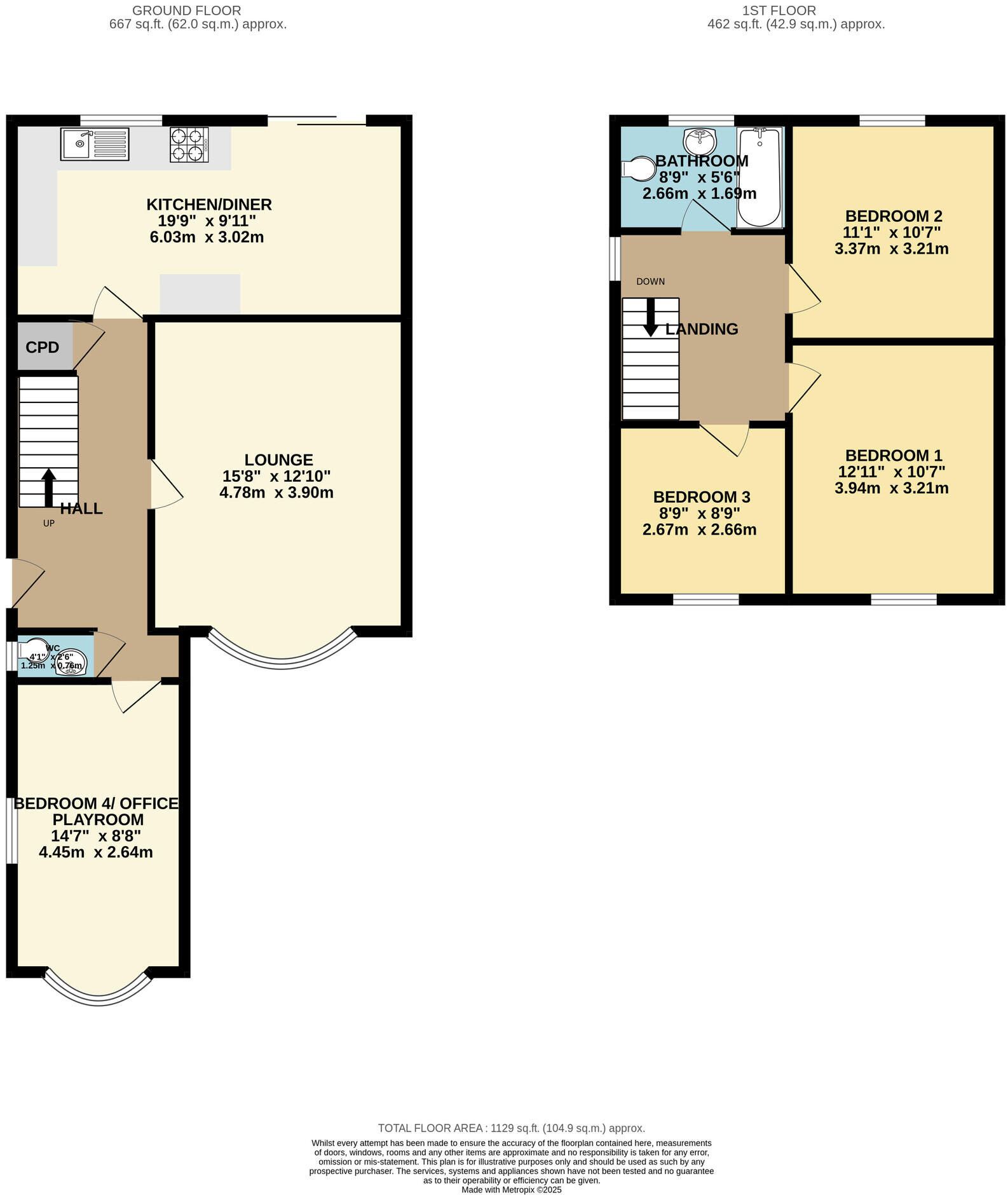Summary - FIRCROFT WELBOURNES LANE LONG BENNINGTON NEWARK NG23 5DP
4 bed 1 bath Semi-Detached
Four-bedroom semi with large garden and driveway, ideal for family life in Long Bennington.
Large established rear garden ideal for children and outdoor living
Driveway providing off-street parking for multiple vehicles
Spacious full-width kitchen/diner with garden views
Ground-floor room usable as home office or fourth bedroom
Single family bathroom only — may suit some families less well
UPVC double glazing and mains gas central heating installed
Built 1976–82; scope to modernise to current tastes
Freehold tenure, no flood risk, excellent mobile signal
Set on a large plot in sought-after Long Bennington, this four-bedroom semi-detached home suits growing families seeking space and village convenience. The house offers a cosy lounge with gas fire, a full-width kitchen/diner overlooking the established rear garden, and a driveway with off-street parking for multiple cars.
Accommodation includes three first-floor bedrooms plus a versatile ground-floor room currently used as an office that can serve as a fourth bedroom. UPVC double glazing and mains gas central heating provide modern comforts, while the property’s 1976–82 construction and average overall size mean there’s scope for updating to suit contemporary tastes.
Practical positives include freehold tenure, no flood risk, excellent mobile signal and good local schools within easy reach. The single family bathroom and one reception room may feel limiting for some buyers; buyers wanting modern open-plan living should factor potential renovation costs.
This home will appeal to families who prioritise outdoor space and village life, and to purchasers looking for a comfortable, ready-to-live-in house with potential to personalise over time.
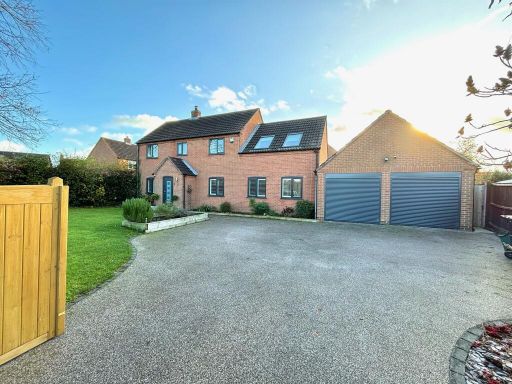 4 bedroom detached house for sale in Alexandra Close, Long Bennington, Newark, NG23 — £575,000 • 4 bed • 4 bath • 1541 ft²
4 bedroom detached house for sale in Alexandra Close, Long Bennington, Newark, NG23 — £575,000 • 4 bed • 4 bath • 1541 ft²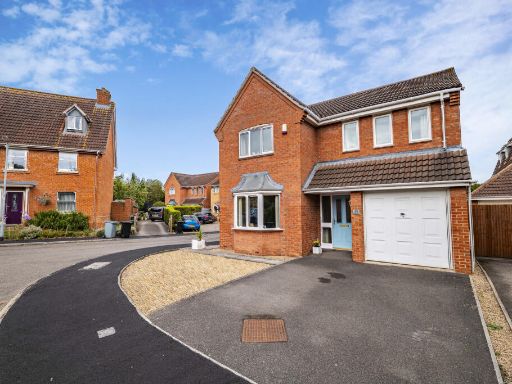 4 bedroom detached house for sale in Riverview, Long Bennington, Newark, NG23 — £350,000 • 4 bed • 2 bath • 1249 ft²
4 bedroom detached house for sale in Riverview, Long Bennington, Newark, NG23 — £350,000 • 4 bed • 2 bath • 1249 ft²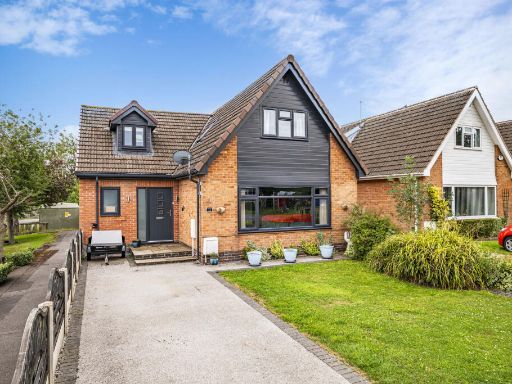 4 bedroom detached house for sale in The Meadows, Long Bennington, NG23 — £425,000 • 4 bed • 2 bath • 2110 ft²
4 bedroom detached house for sale in The Meadows, Long Bennington, NG23 — £425,000 • 4 bed • 2 bath • 2110 ft²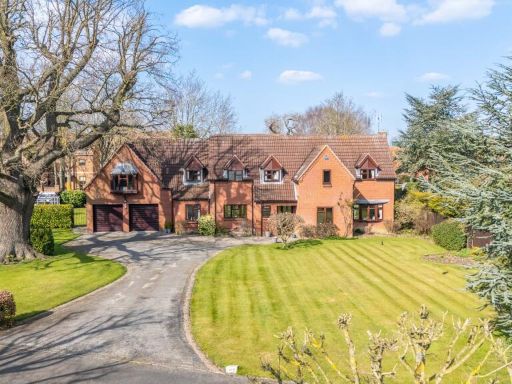 5 bedroom detached house for sale in Oak Tree Close, Long Bennington, NG23 — £700,000 • 5 bed • 4 bath • 2713 ft²
5 bedroom detached house for sale in Oak Tree Close, Long Bennington, NG23 — £700,000 • 5 bed • 4 bath • 2713 ft²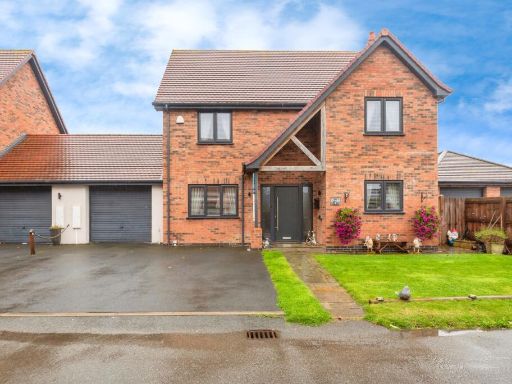 4 bedroom detached house for sale in Winters Lane, Newark, NG23 — £425,000 • 4 bed • 2 bath • 864 ft²
4 bedroom detached house for sale in Winters Lane, Newark, NG23 — £425,000 • 4 bed • 2 bath • 864 ft²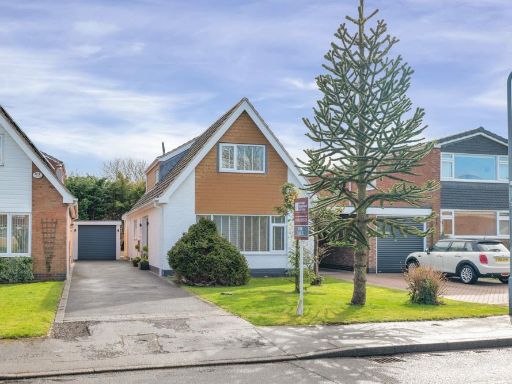 3 bedroom detached house for sale in The Meadows, Long Bennington, Newark, NG23 — £365,000 • 3 bed • 1 bath • 1453 ft²
3 bedroom detached house for sale in The Meadows, Long Bennington, Newark, NG23 — £365,000 • 3 bed • 1 bath • 1453 ft²