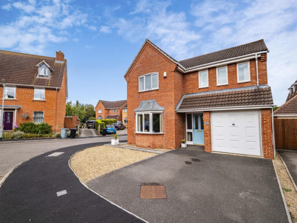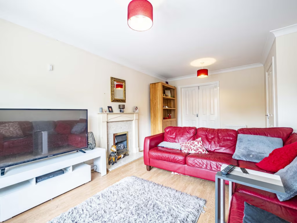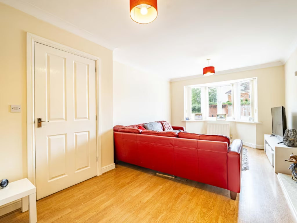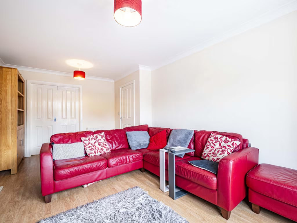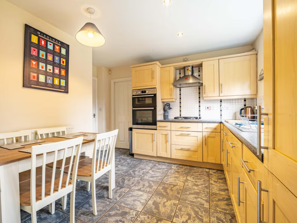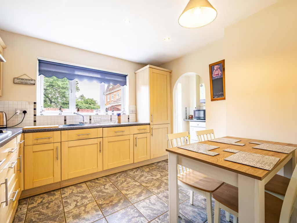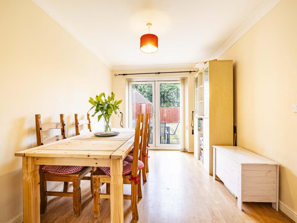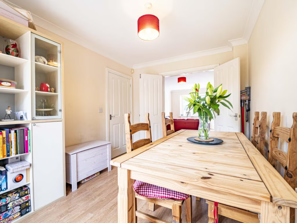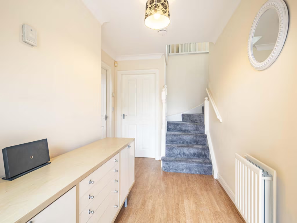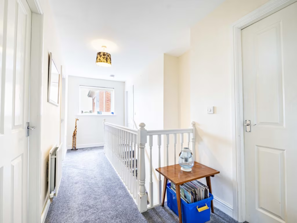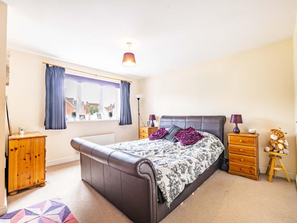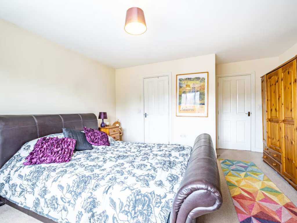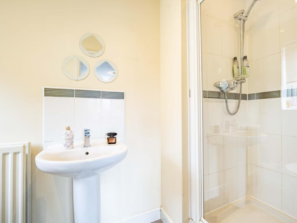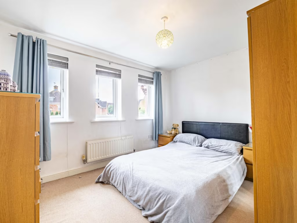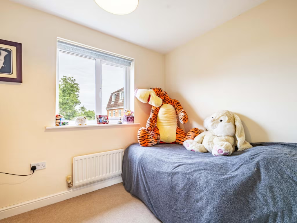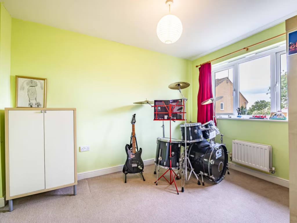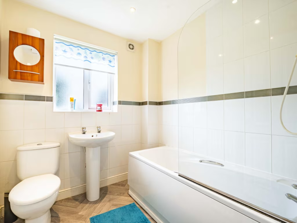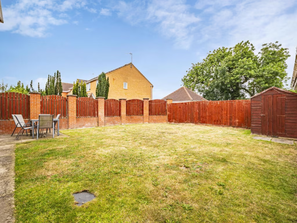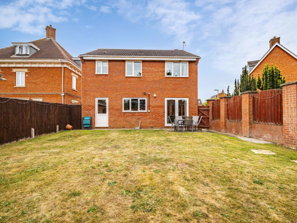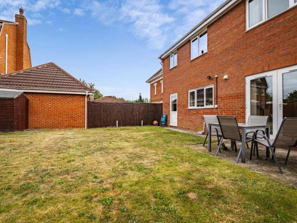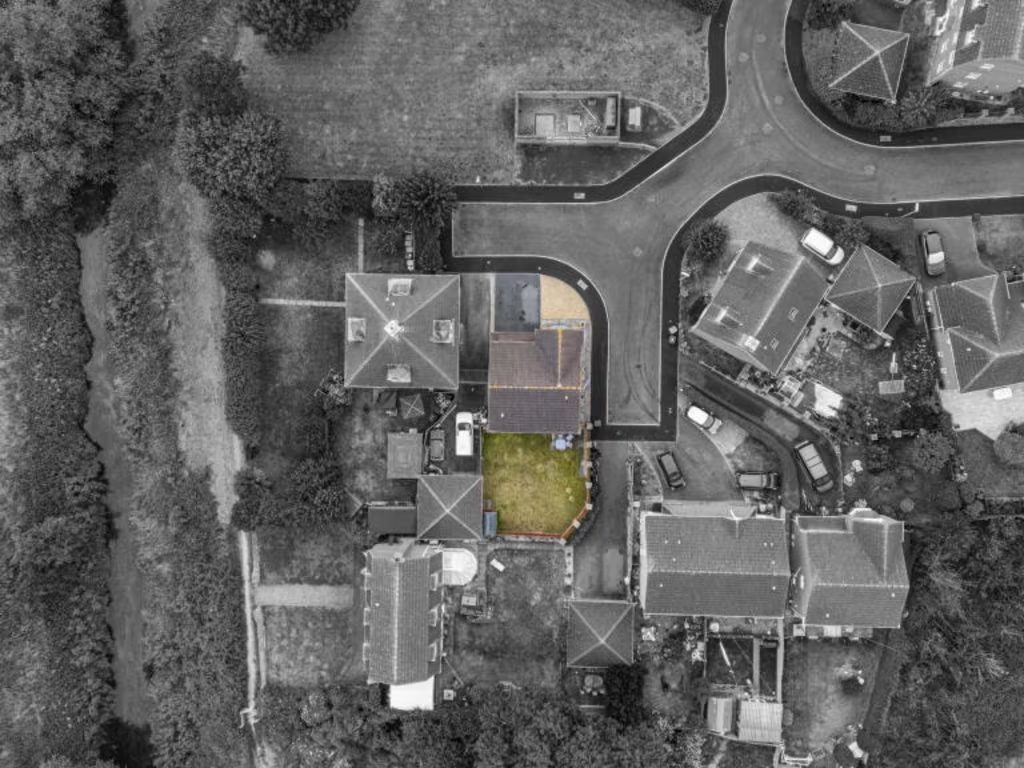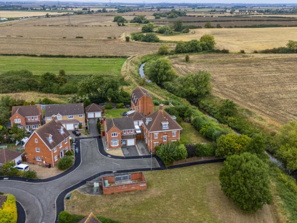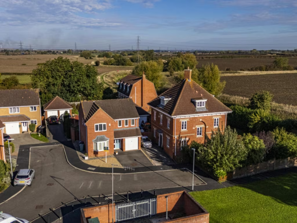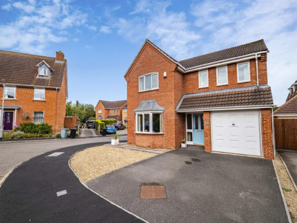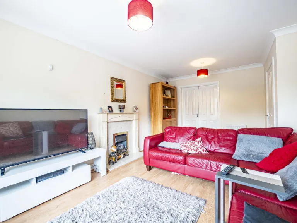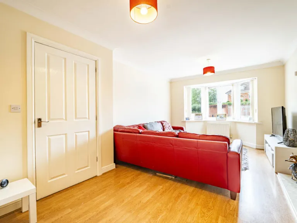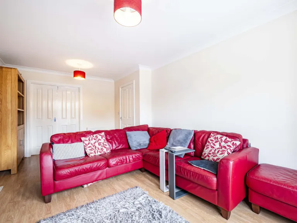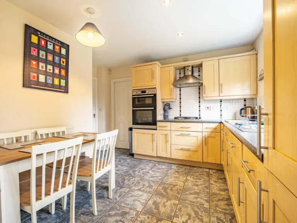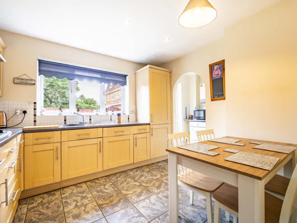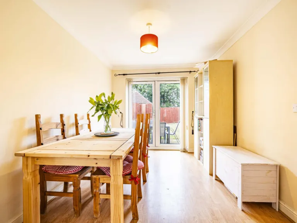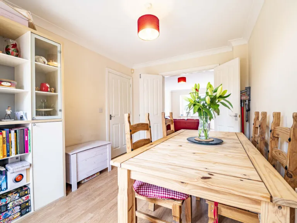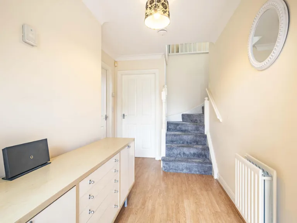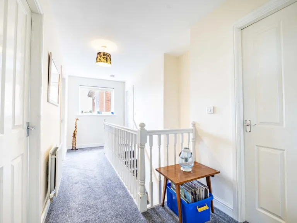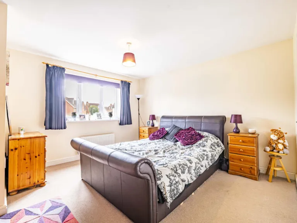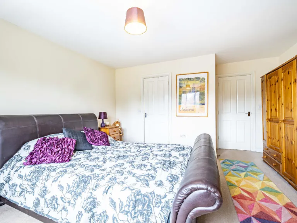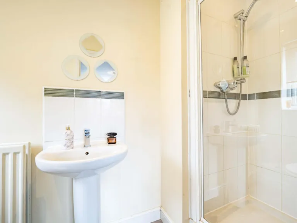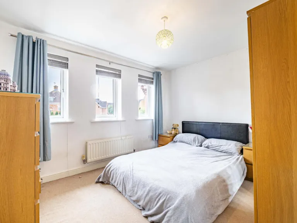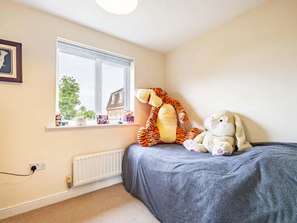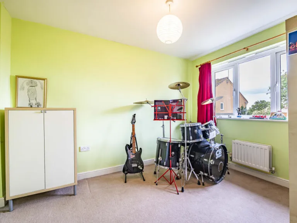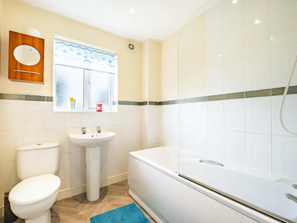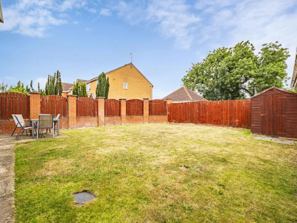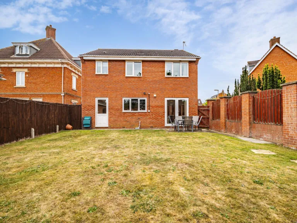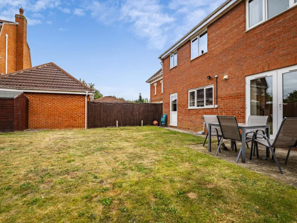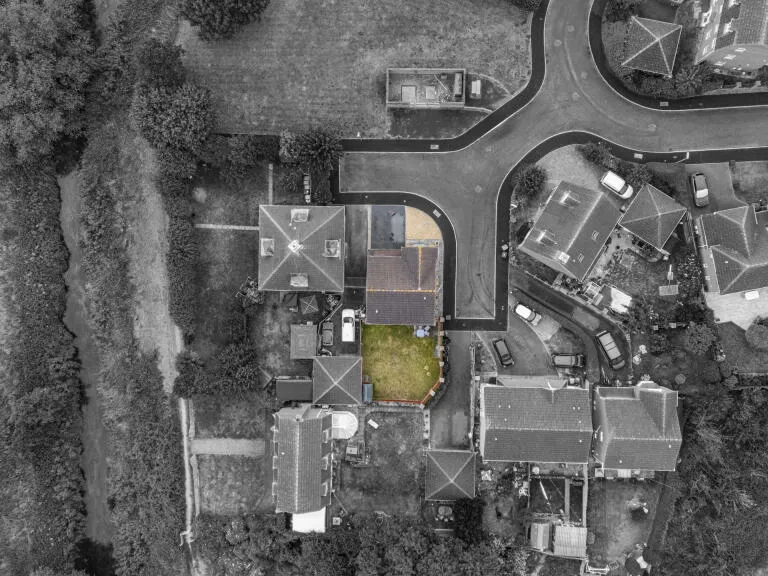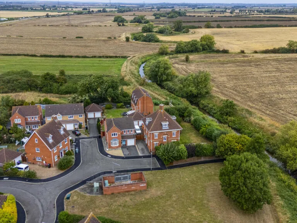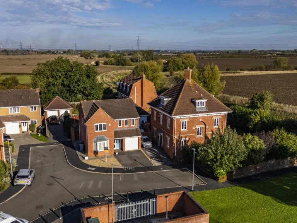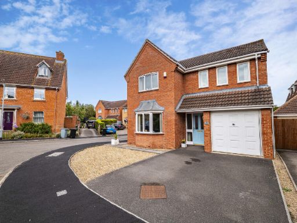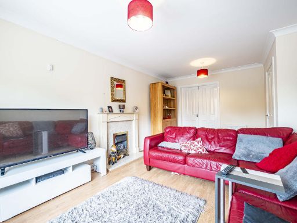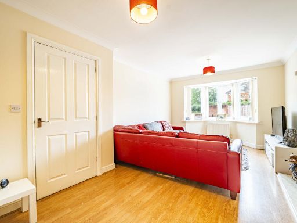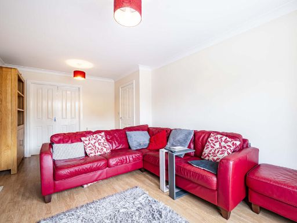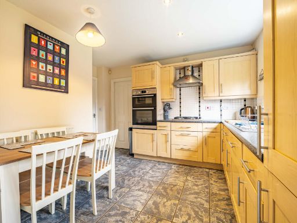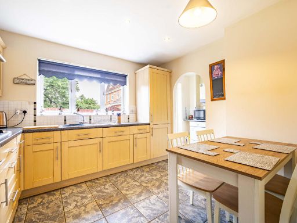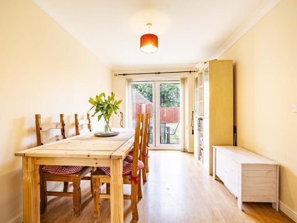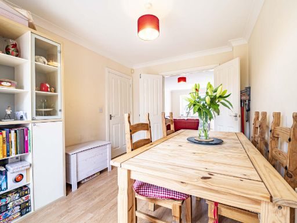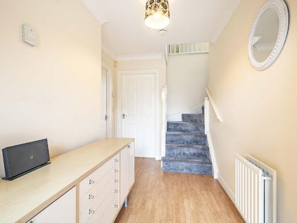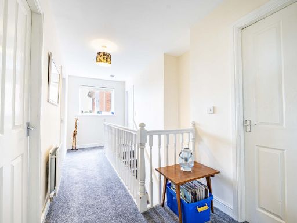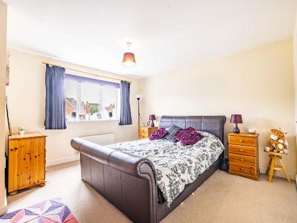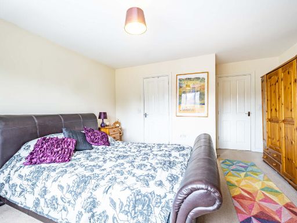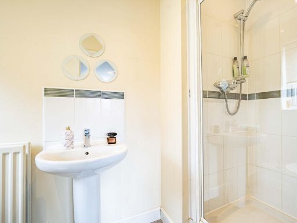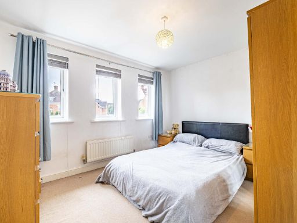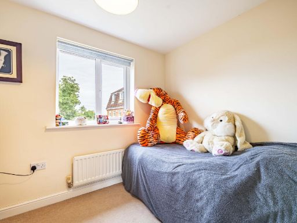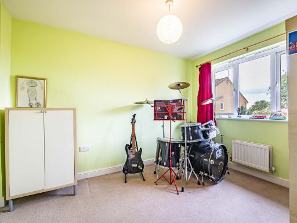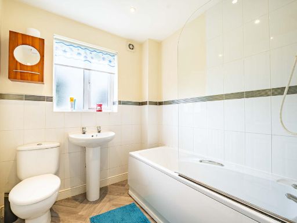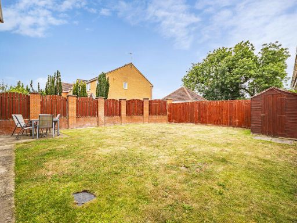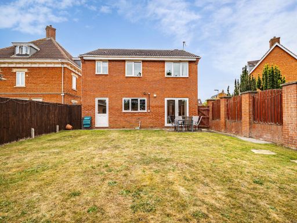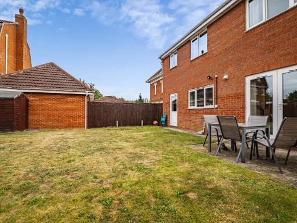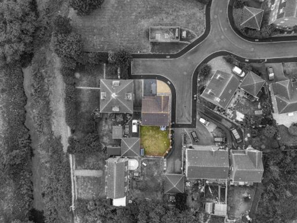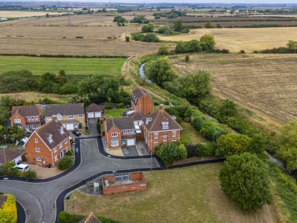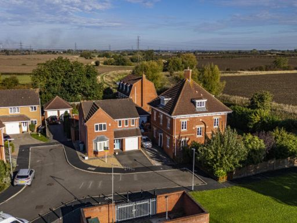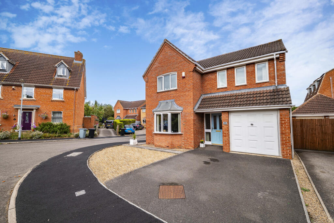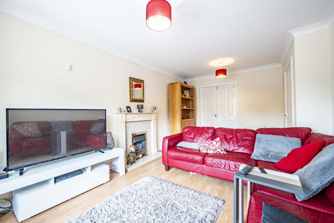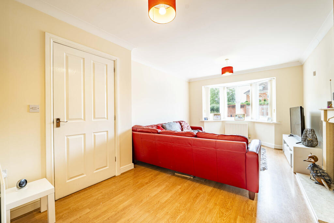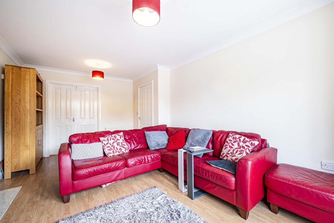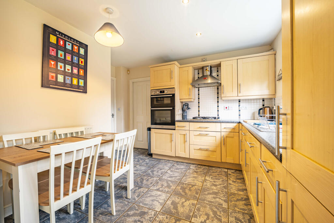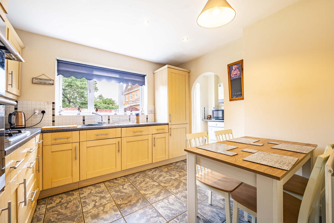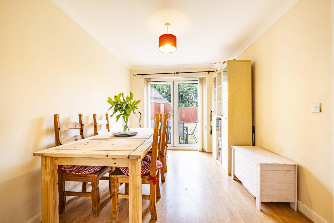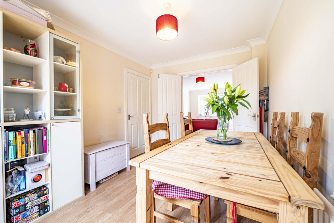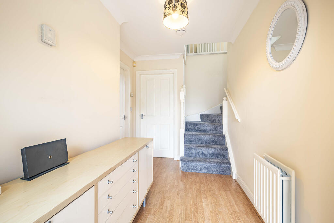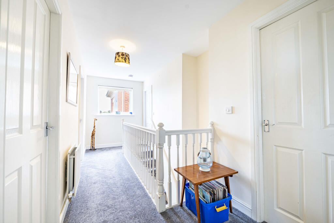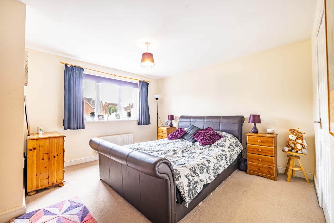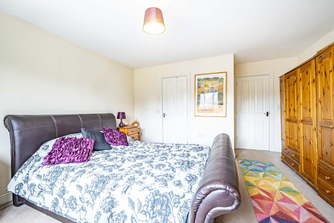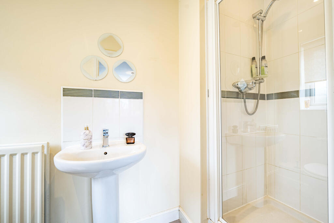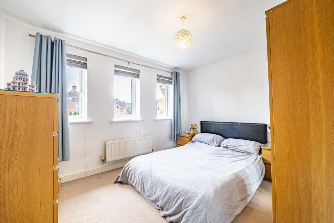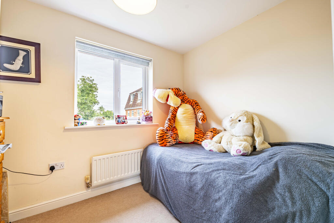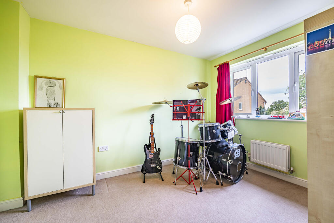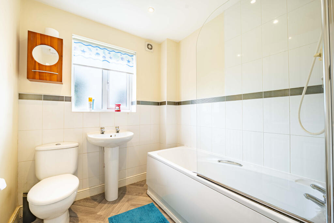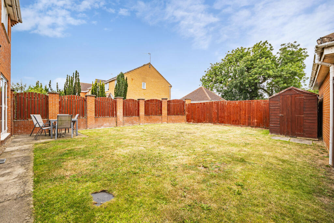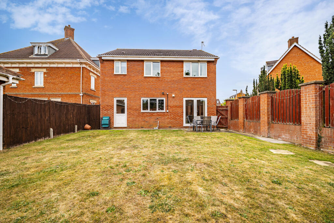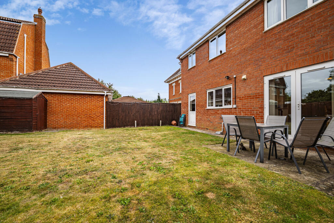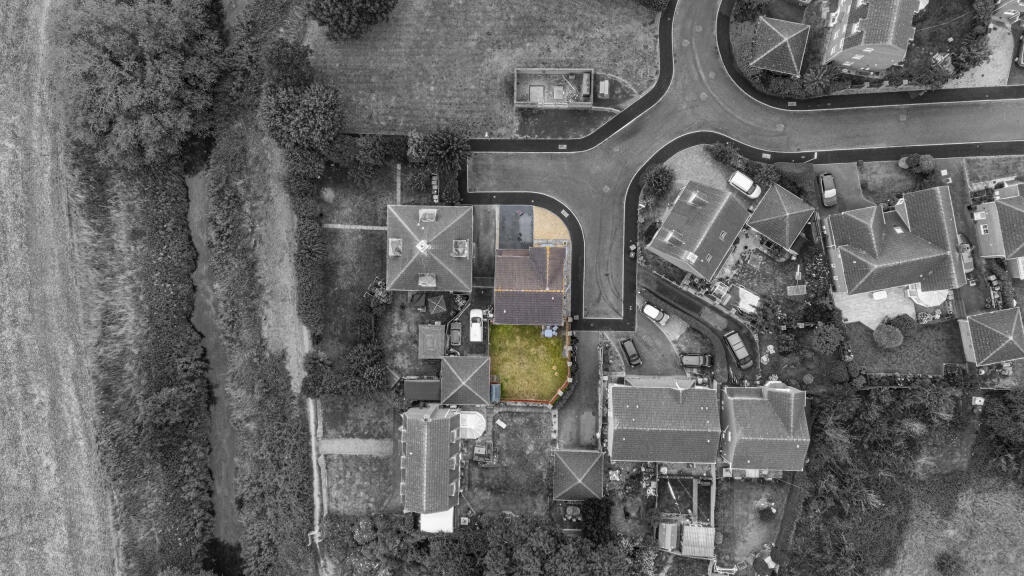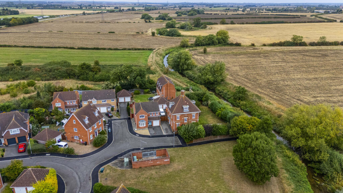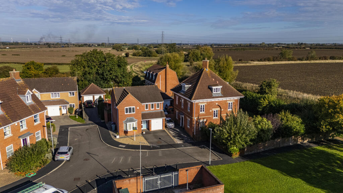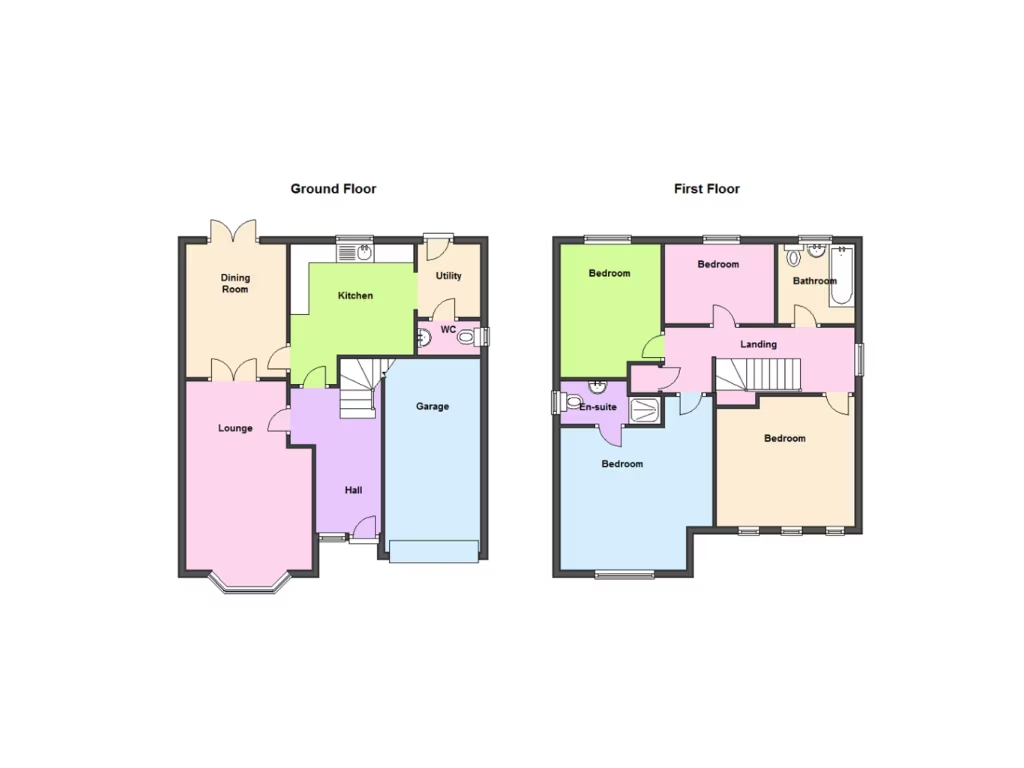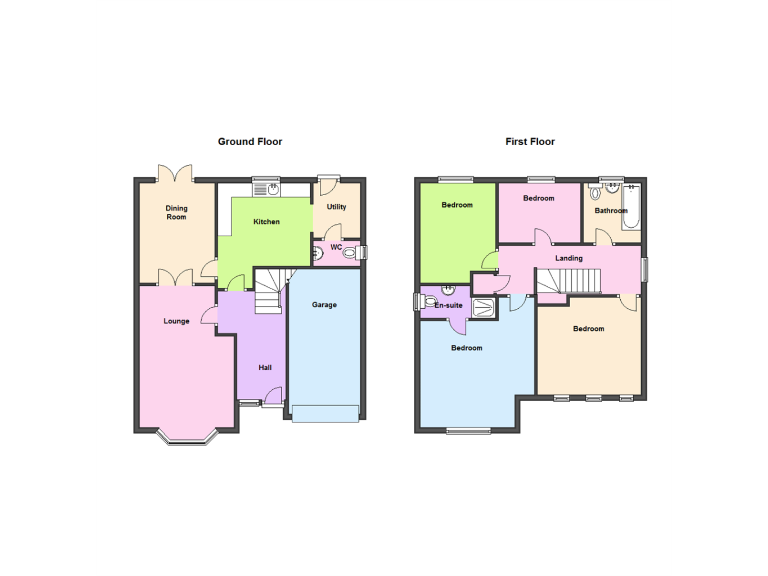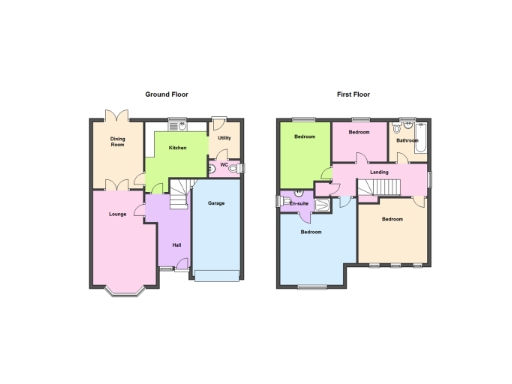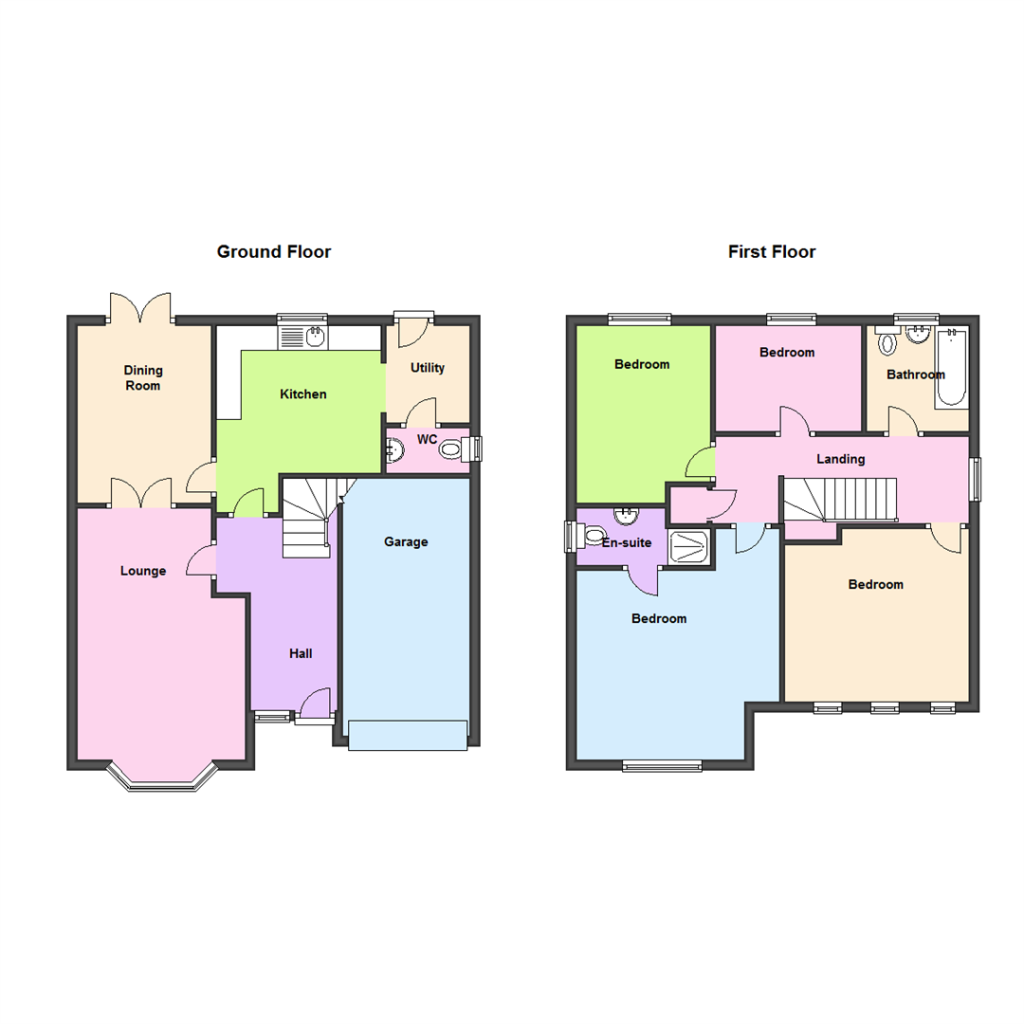Summary - 63 RIVERVIEW LONG BENNINGTON NEWARK NG23 5JF
4 bed 2 bath Detached
Spacious four-bedroom house in peaceful village cul-de-sac near good schools.
Four bedrooms with en-suite to master and family bathroom
Breakfast kitchen, utility room and downstairs WC for everyday convenience
Lounge and separate dining room offer flexible living space
Integral single garage plus driveway parking
Decent private rear garden, south orientation not confirmed
Built 2003–2006; modern construction with assumed cavity wall insulation
Tenure not specified — buyer should verify ownership details
Double glazing and gas central heating present; install dates unknown
Set in a quiet cul-de-sac in Long Bennington, this four-bedroom detached home suits growing families seeking space and countryside character. The layout includes a lounge, separate dining room, breakfast kitchen, utility and downstairs WC — practical spaces for everyday family life and entertaining.
The master bedroom has an en-suite and three further bedrooms share a family bathroom. The property benefits from gas central heating, double glazing and an integral single garage with driveway parking. A decent rear garden provides a private outdoor area for children and summer dining.
Built around 2003–2006, the house is of modern construction with cavity wall insulation (assumed). Flooding risk is low and the location sits within a prosperous, rural community with good local primary and secondary schools nearby, making it a family-friendly setting.
Notable matters: tenure is not specified and should be confirmed. The install dates for glazing and some services are unknown. Buyers seeking a fully modernised finish may want to budget for cosmetic updating in places; any major structural or service issues are not stated but should be professionally surveyed.
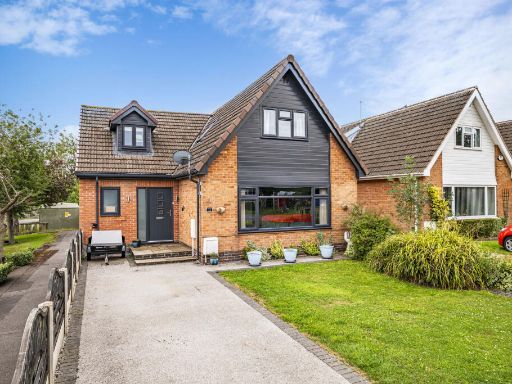 4 bedroom detached house for sale in The Meadows, Long Bennington, NG23 — £425,000 • 4 bed • 2 bath • 2110 ft²
4 bedroom detached house for sale in The Meadows, Long Bennington, NG23 — £425,000 • 4 bed • 2 bath • 2110 ft²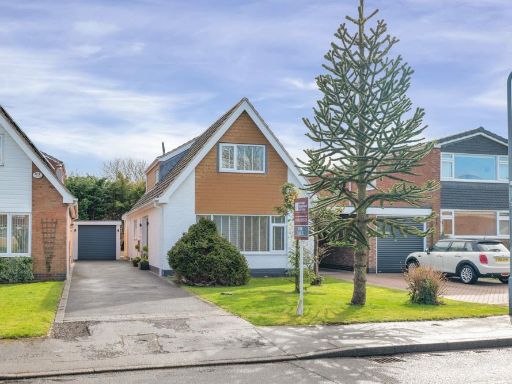 3 bedroom detached house for sale in The Meadows, Long Bennington, Newark, NG23 — £365,000 • 3 bed • 1 bath • 1453 ft²
3 bedroom detached house for sale in The Meadows, Long Bennington, Newark, NG23 — £365,000 • 3 bed • 1 bath • 1453 ft²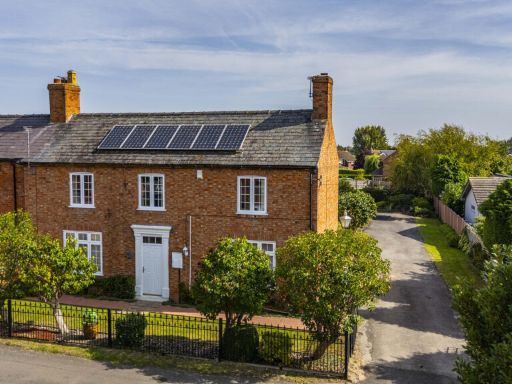 4 bedroom semi-detached house for sale in Lilley Street, Long Bennington, Newark, Nottinghamshire, NG23 — £450,000 • 4 bed • 1 bath • 2024 ft²
4 bedroom semi-detached house for sale in Lilley Street, Long Bennington, Newark, Nottinghamshire, NG23 — £450,000 • 4 bed • 1 bath • 2024 ft²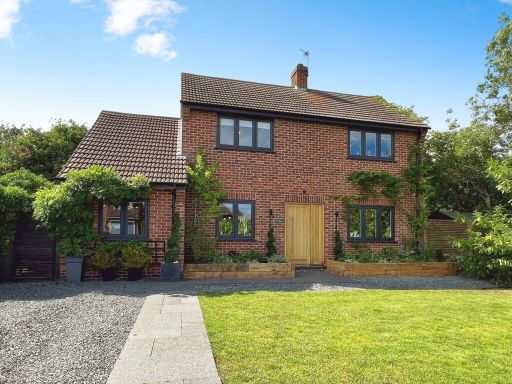 4 bedroom detached house for sale in Meadows Close, Long Bennington, Newark, NG23 — £450,000 • 4 bed • 2 bath
4 bedroom detached house for sale in Meadows Close, Long Bennington, Newark, NG23 — £450,000 • 4 bed • 2 bath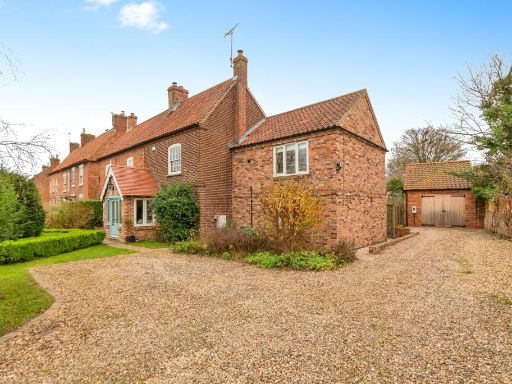 4 bedroom detached house for sale in Main Road, Long Bennington, Newark, NG23 — £610,000 • 4 bed • 3 bath • 2147 ft²
4 bedroom detached house for sale in Main Road, Long Bennington, Newark, NG23 — £610,000 • 4 bed • 3 bath • 2147 ft²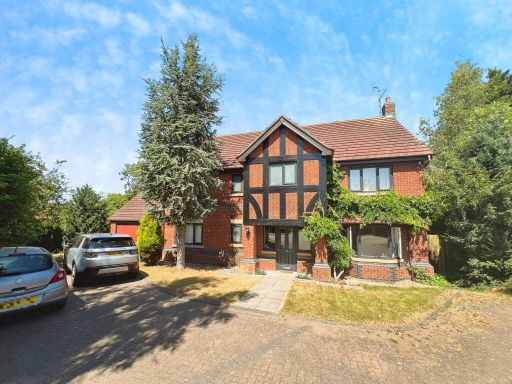 5 bedroom detached house for sale in Valley Lane, Long Bennington, Newark, NG23 — £675,000 • 5 bed • 3 bath • 2300 ft²
5 bedroom detached house for sale in Valley Lane, Long Bennington, Newark, NG23 — £675,000 • 5 bed • 3 bath • 2300 ft²