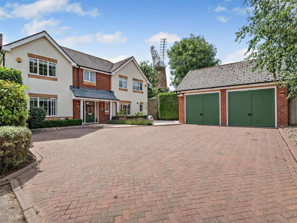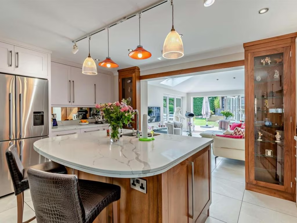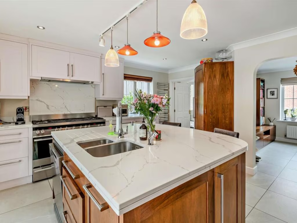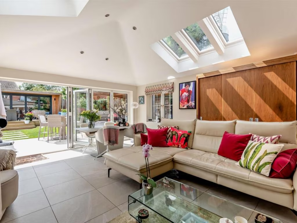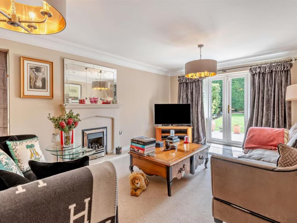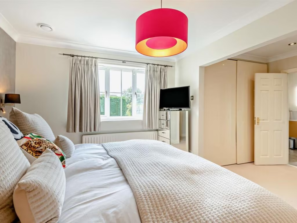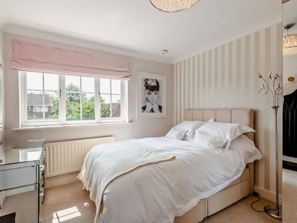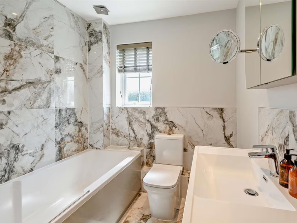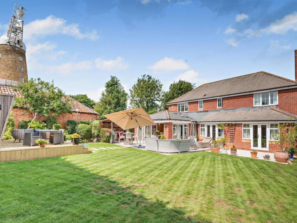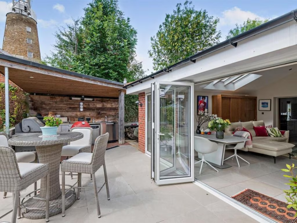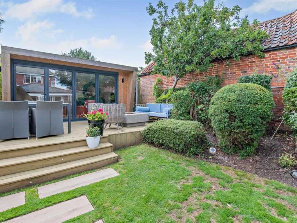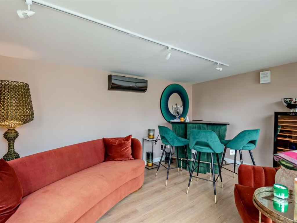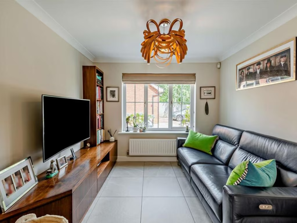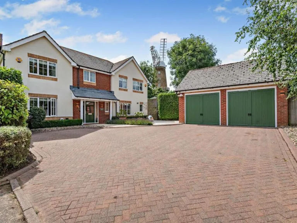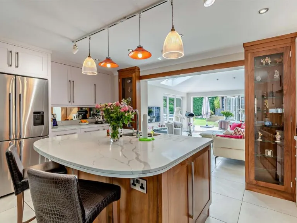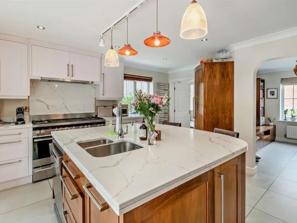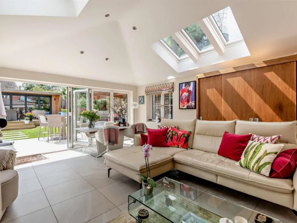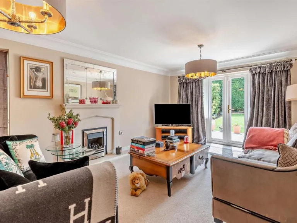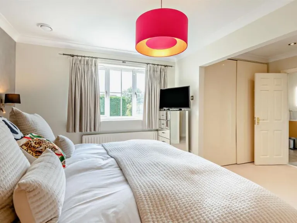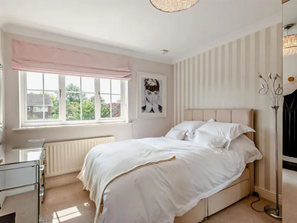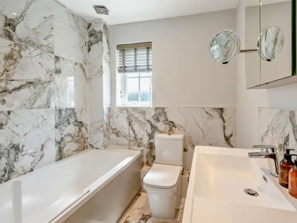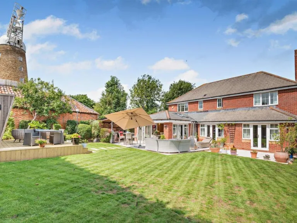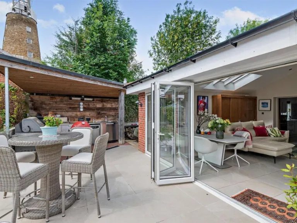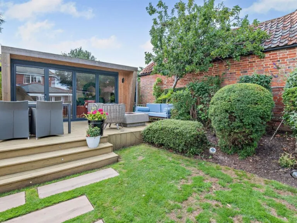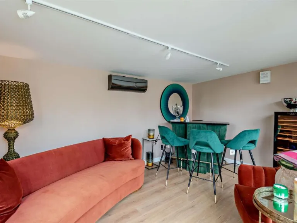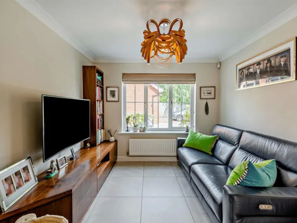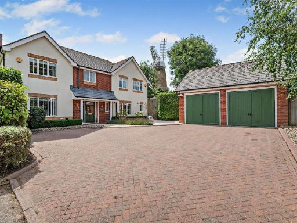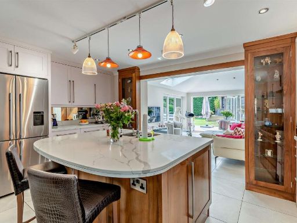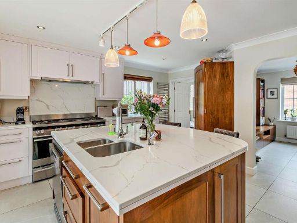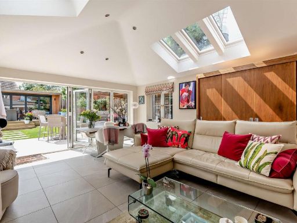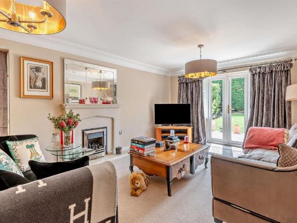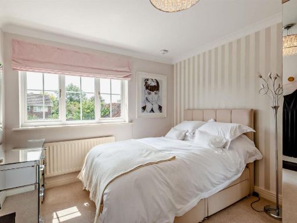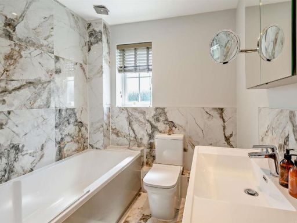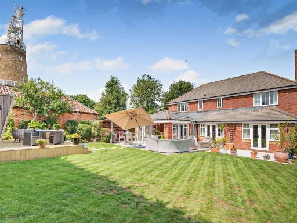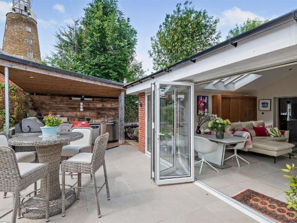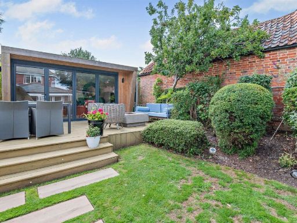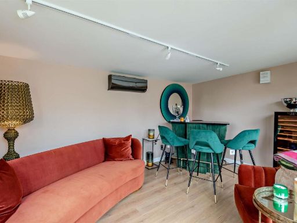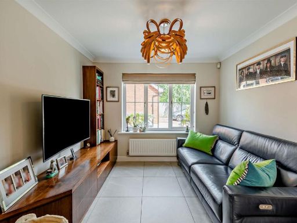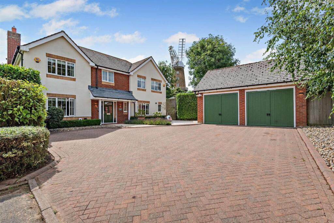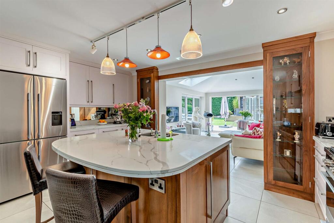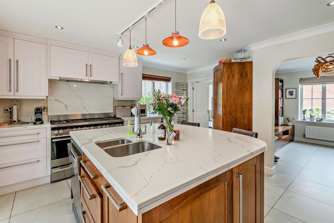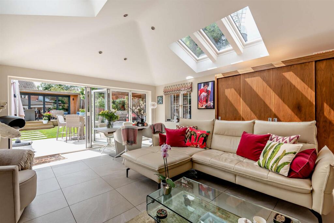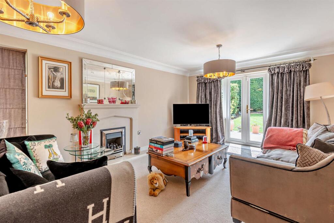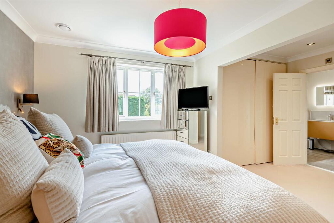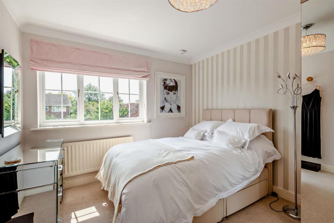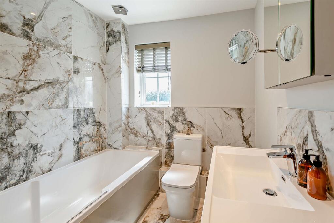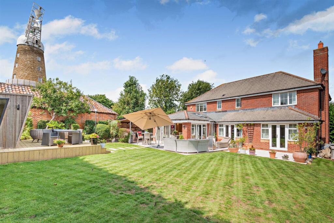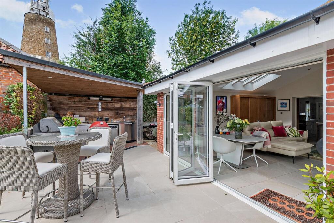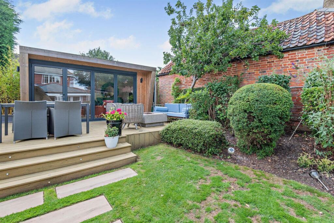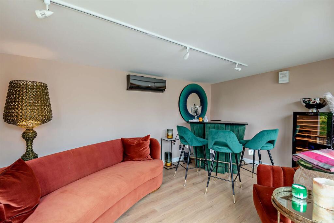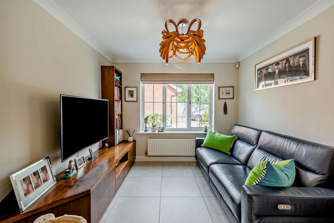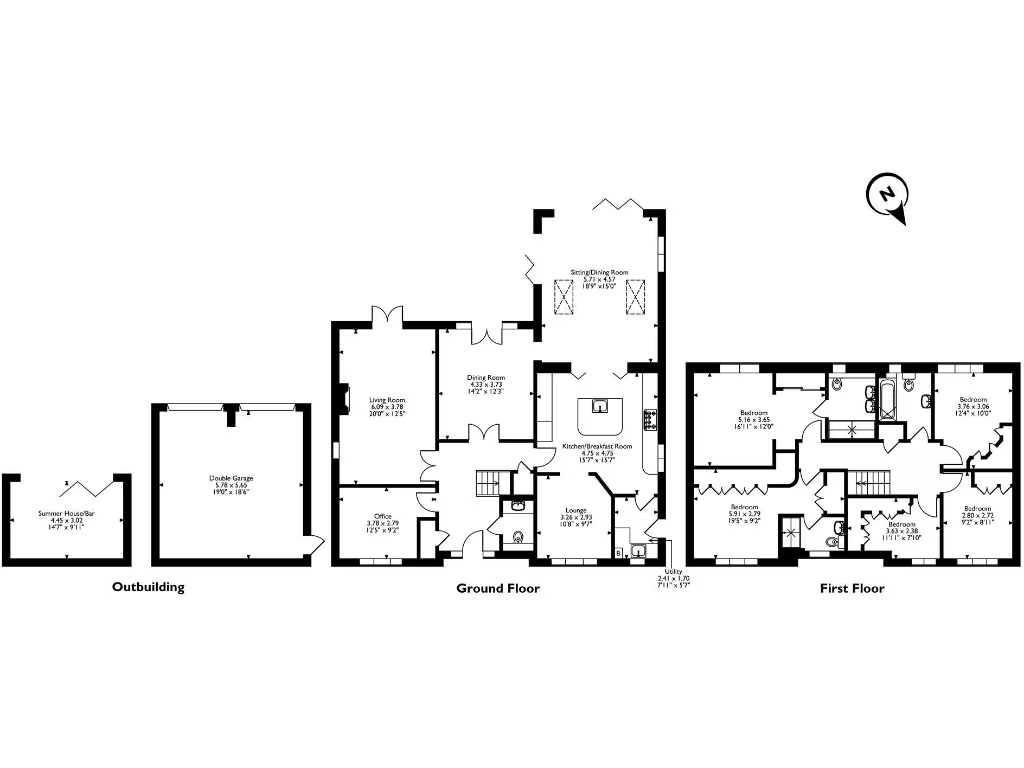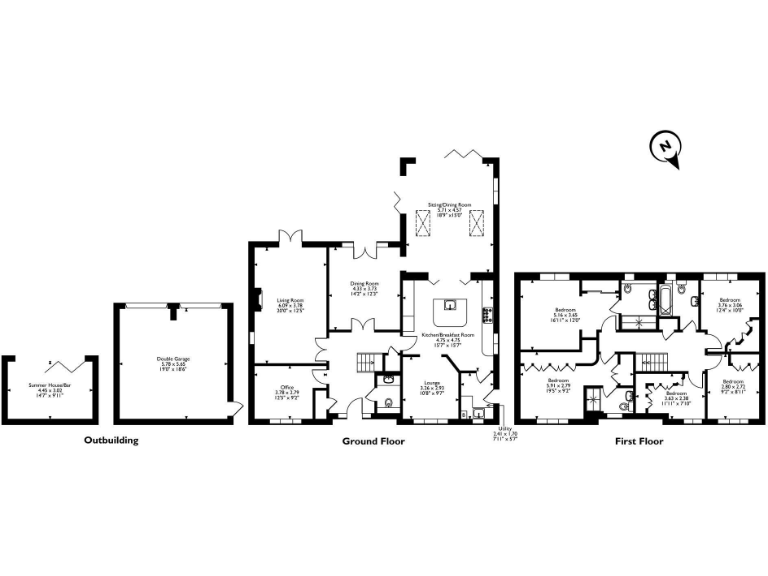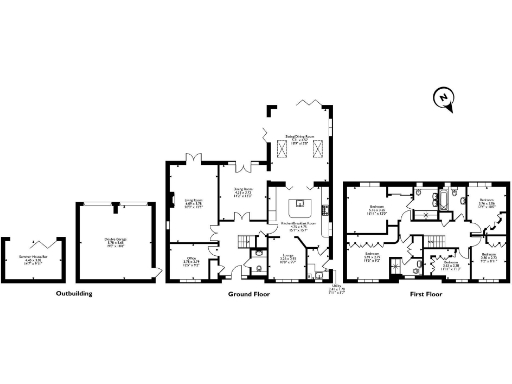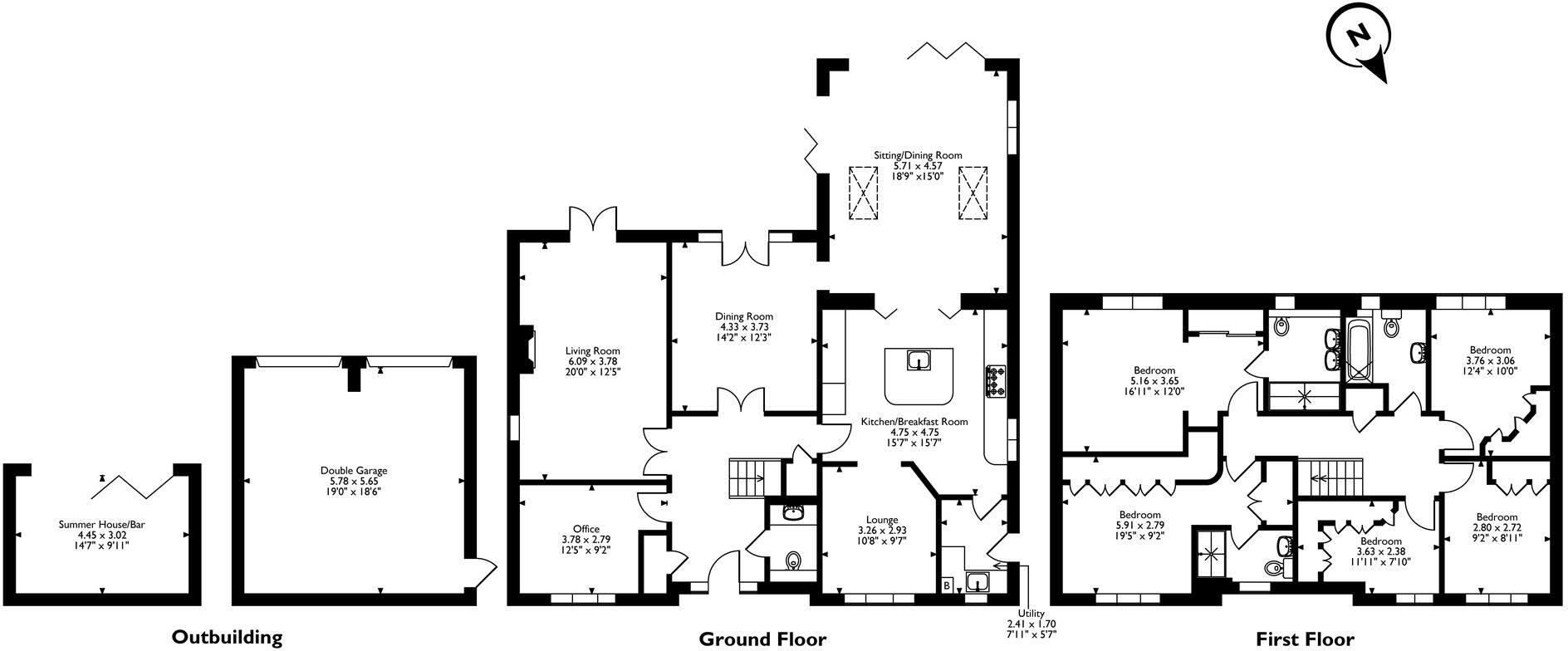Summary - SYCAMORE HOUSE THORPE GARDENS WHISSENDINE OAKHAM LE15 7FE
5 bed 3 bath Character Property
Substantial five-bedroom detached house with garden, double garage and versatile living spaces..
Detached five-bedroom character home on generous south-facing plot
Sycamore House is a substantial, well-presented five-bedroom detached home set on a generous south-facing plot in the desirable village of Whissendine. The ground floor offers flexible living with a large breakfast kitchen, four reception rooms, a study and utility, while the first floor provides four doubles, a single/dressing room and three bathrooms including two en-suites. Large bi-fold and French doors create a strong internal–external connection to the patio and garden.
The outside space is a strong selling point: a wide block-paved driveway, double garage and mature, predominantly lawned south-facing garden with a covered outdoor kitchen and an equipped summer house/bar. The plot provides private outdoor entertaining space and year-round screening from mature planting. Village amenities, outstanding and good primary/secondary schools nearby, and easy road links to Oakham and Melton Mowbray suit family life and commuting.
Practical aspects are straightforward: gas central heating with boiler and radiators, mains services, double glazing (installed before 2002) and an EPC rating of C. The house was constructed in the late 1990s/early 2000s and presents as modern‑traditional in style, with large rooms and an open-plan kitchen/living area.
Considerations: the property sits in Council Tax Band G so running costs are higher than average. Double glazing pre-dates current standards and some buyers may wish to update windows or replace fittings over time. Overall, the home will appeal to buyers seeking roomy family accommodation in a prosperous countryside village with strong outdoor entertaining potential.
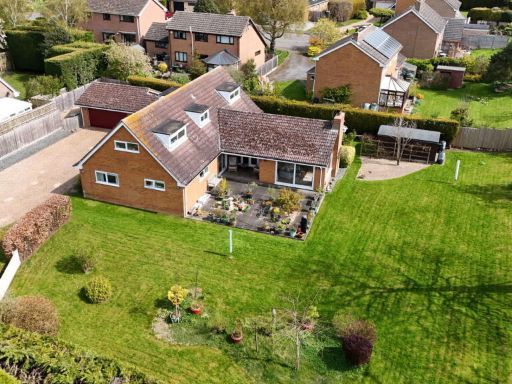 4 bedroom detached house for sale in Hall Close, Whissendine, LE15 — £699,950 • 4 bed • 3 bath • 2843 ft²
4 bedroom detached house for sale in Hall Close, Whissendine, LE15 — £699,950 • 4 bed • 3 bath • 2843 ft²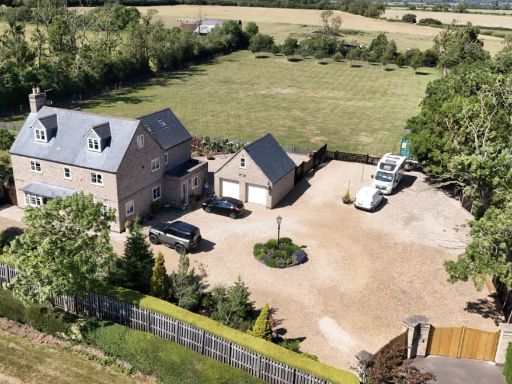 5 bedroom detached house for sale in Mount Pleasant Hill, Whissendine, Oakham, LE15 — £1,100,000 • 5 bed • 4 bath • 2576 ft²
5 bedroom detached house for sale in Mount Pleasant Hill, Whissendine, Oakham, LE15 — £1,100,000 • 5 bed • 4 bath • 2576 ft²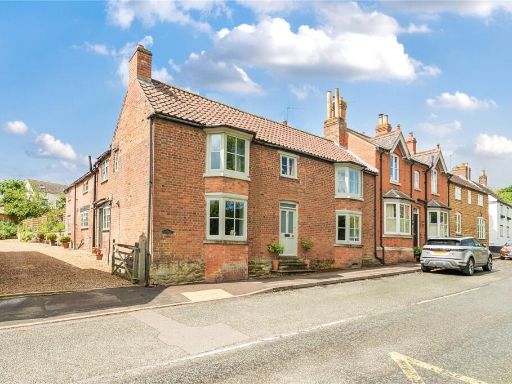 5 bedroom semi-detached house for sale in Main Street, Whissendine, Oakham, Rutland, LE15 — £725,000 • 5 bed • 3 bath • 3162 ft²
5 bedroom semi-detached house for sale in Main Street, Whissendine, Oakham, Rutland, LE15 — £725,000 • 5 bed • 3 bath • 3162 ft²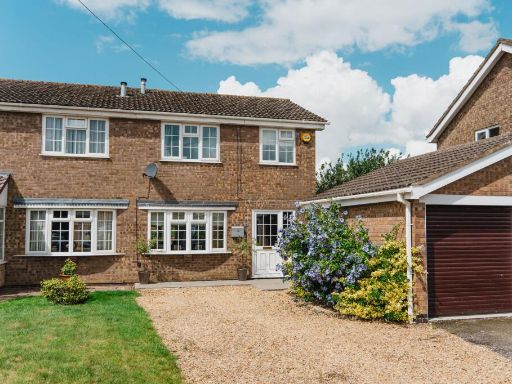 3 bedroom semi-detached house for sale in Stanilands, Whissendine, LE15 — £325,000 • 3 bed • 1 bath • 837 ft²
3 bedroom semi-detached house for sale in Stanilands, Whissendine, LE15 — £325,000 • 3 bed • 1 bath • 837 ft²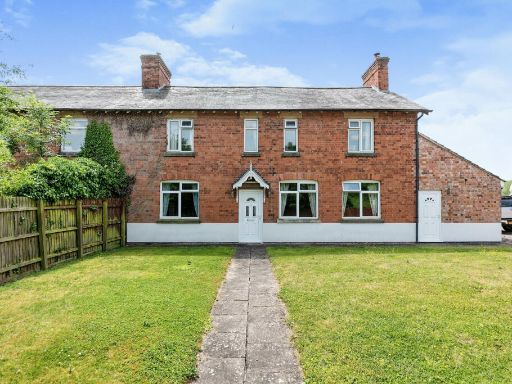 4 bedroom semi-detached house for sale in Station Road, Whissendine, Oakham, LE15 — £630,000 • 4 bed • 2 bath • 1884 ft²
4 bedroom semi-detached house for sale in Station Road, Whissendine, Oakham, LE15 — £630,000 • 4 bed • 2 bath • 1884 ft²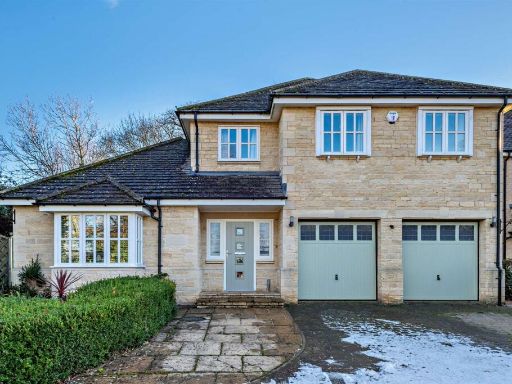 5 bedroom detached house for sale in Bellfield, South Luffenham, Rutland, LE15 — £750,000 • 5 bed • 3 bath • 2573 ft²
5 bedroom detached house for sale in Bellfield, South Luffenham, Rutland, LE15 — £750,000 • 5 bed • 3 bath • 2573 ft²