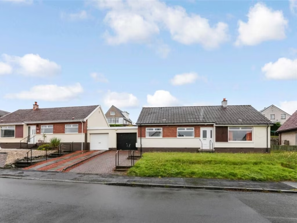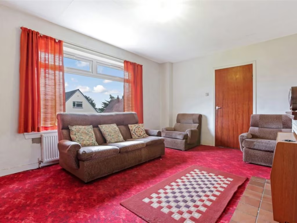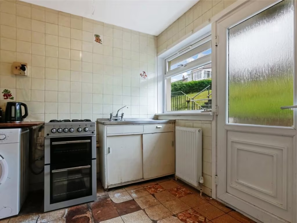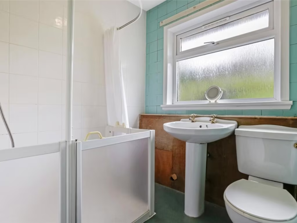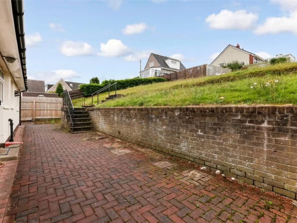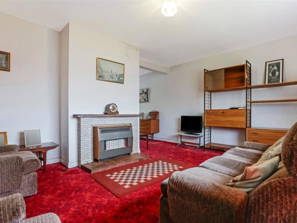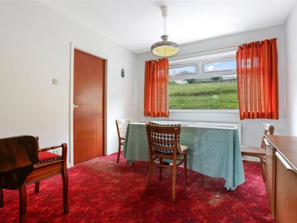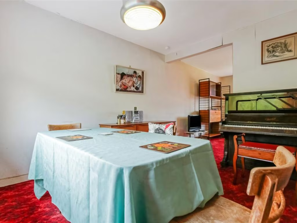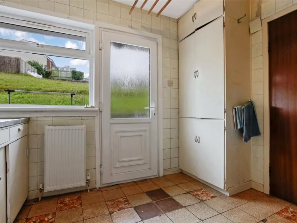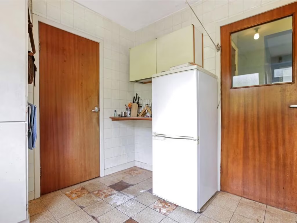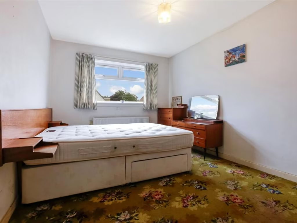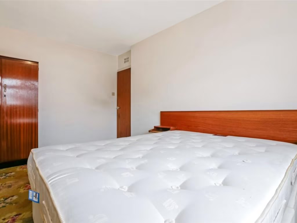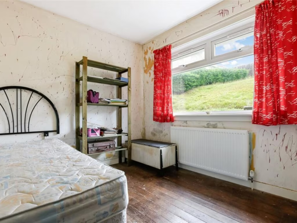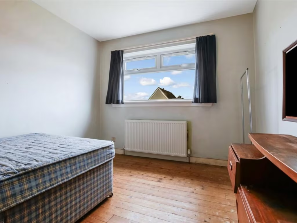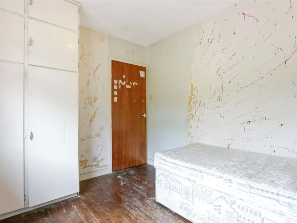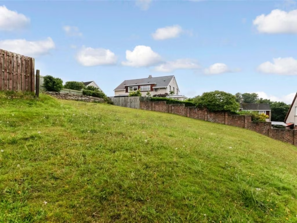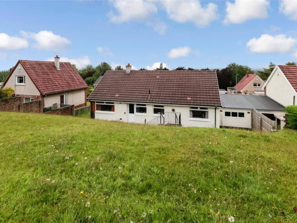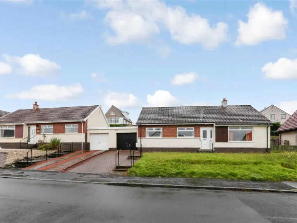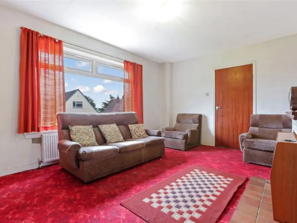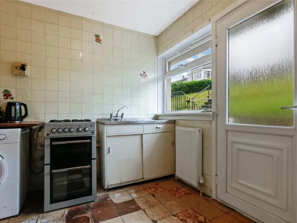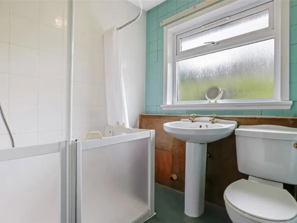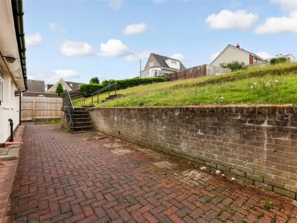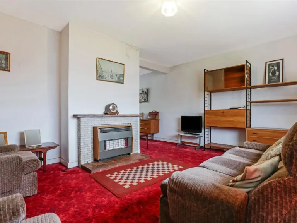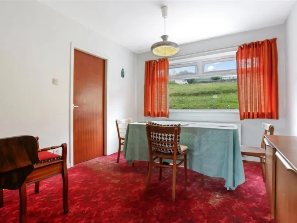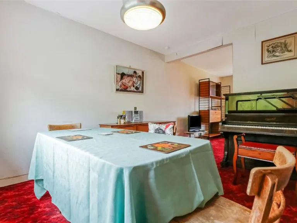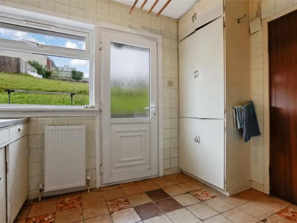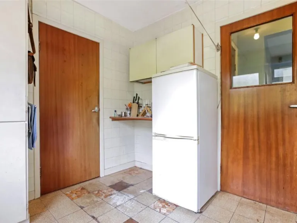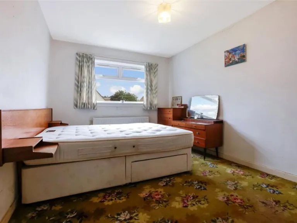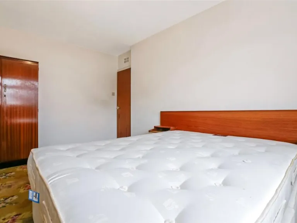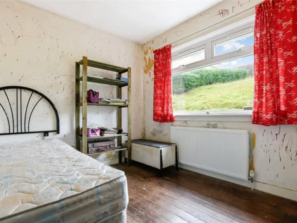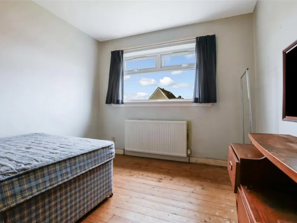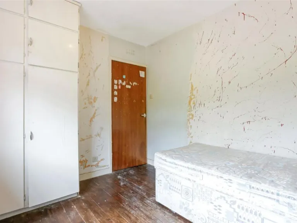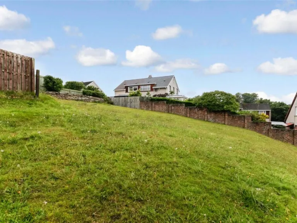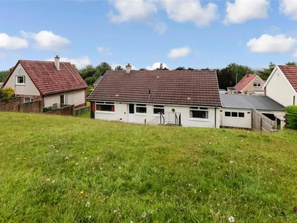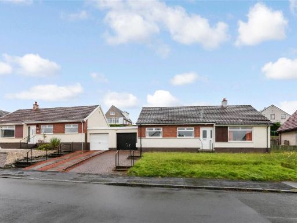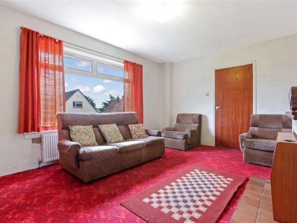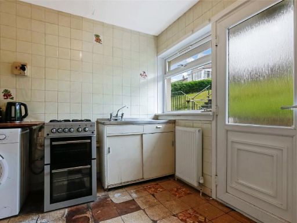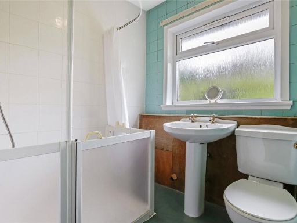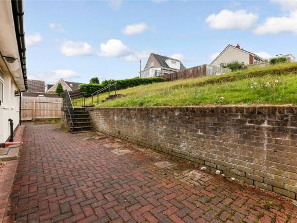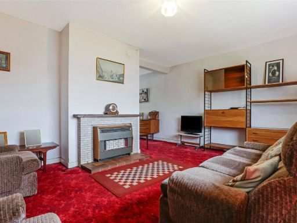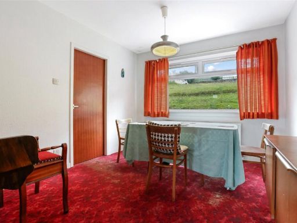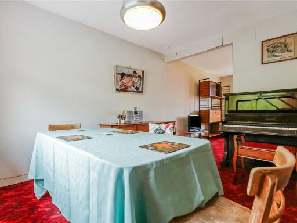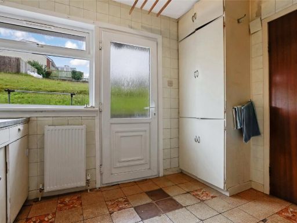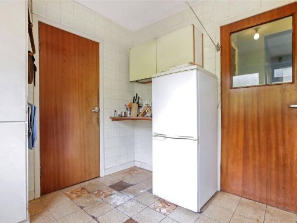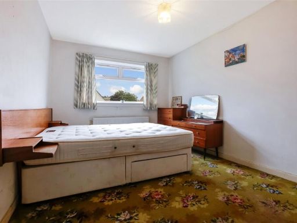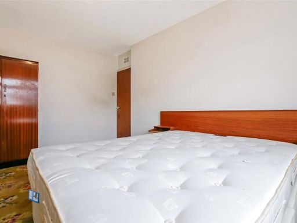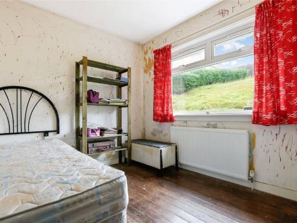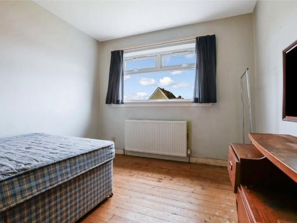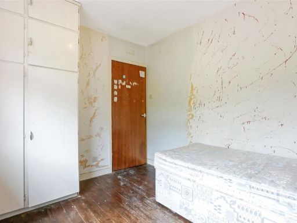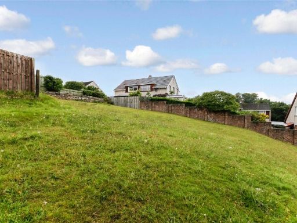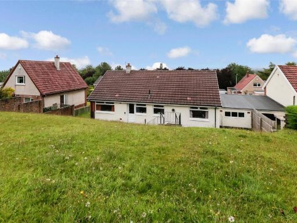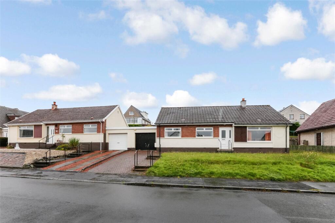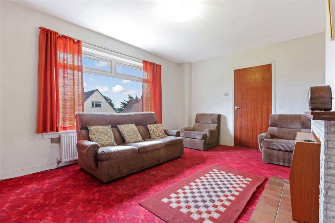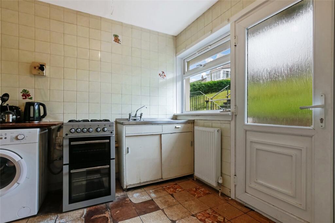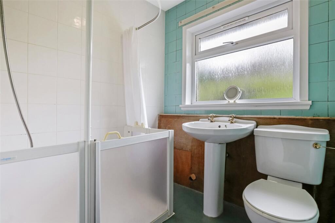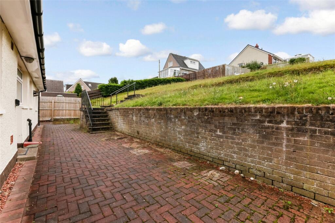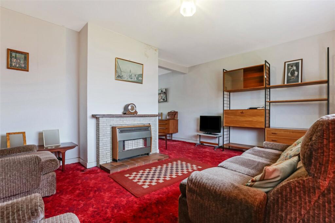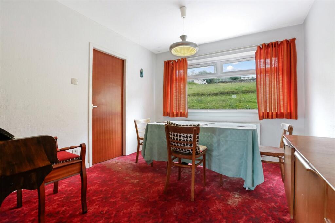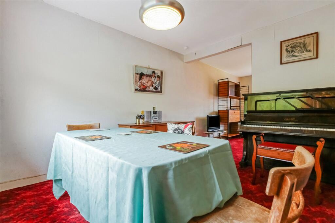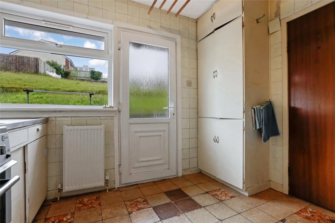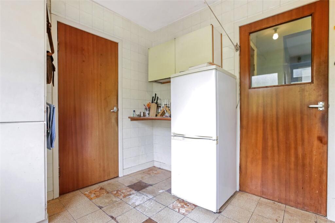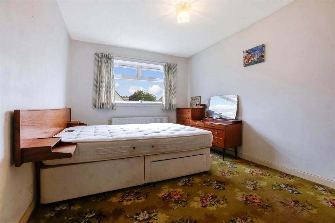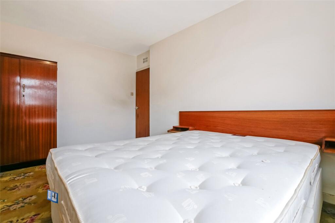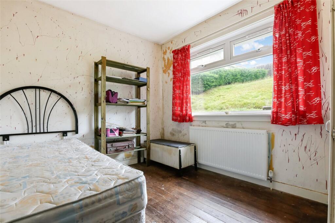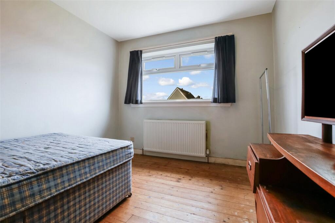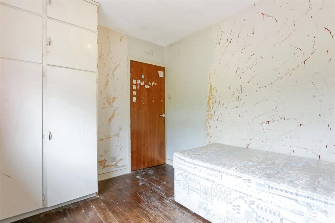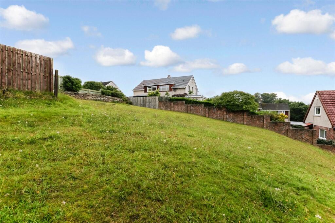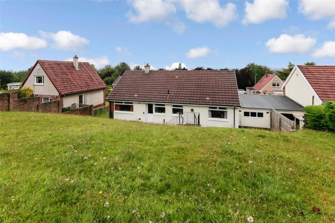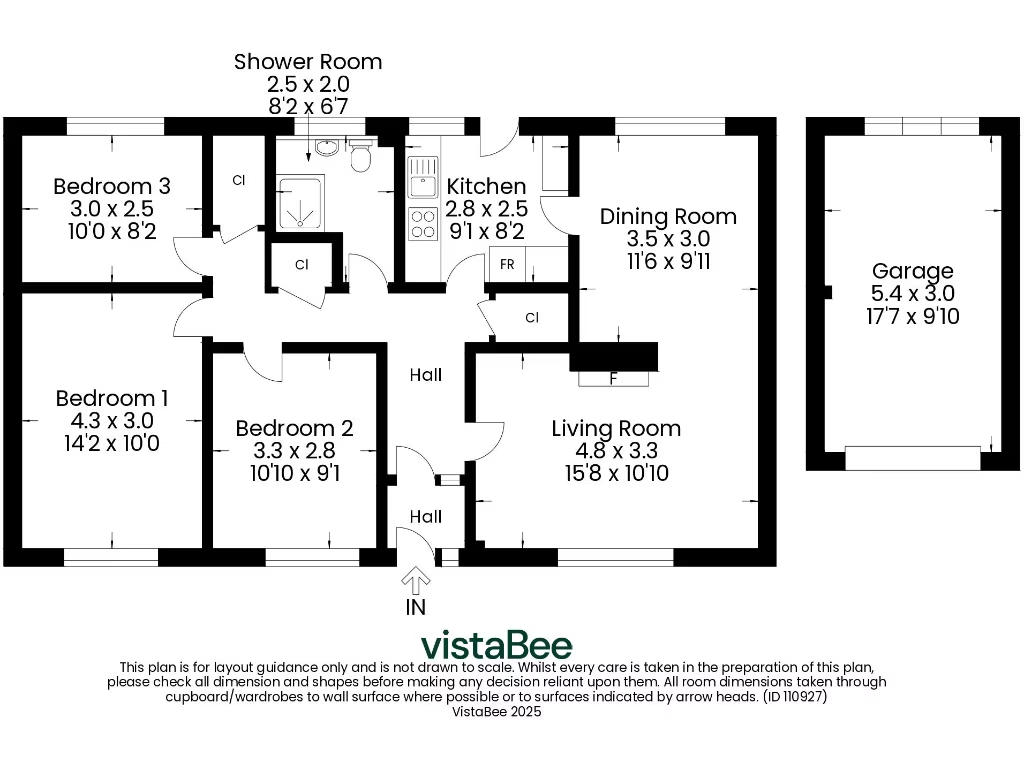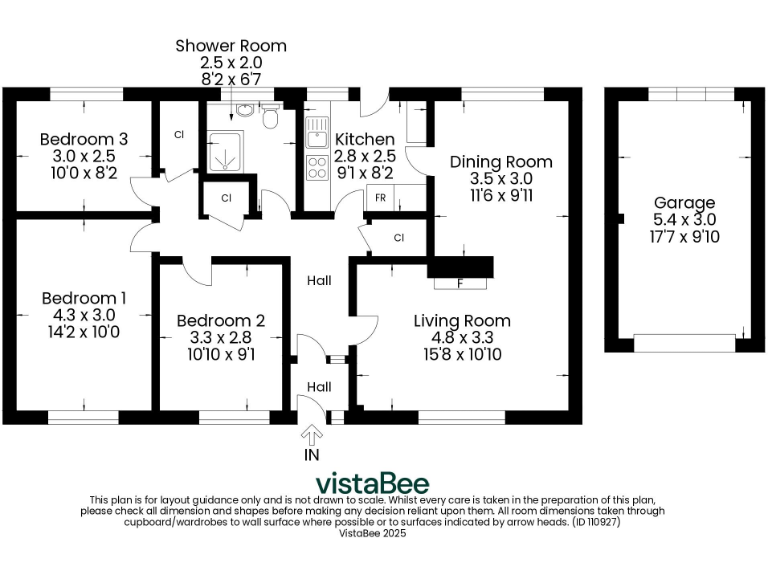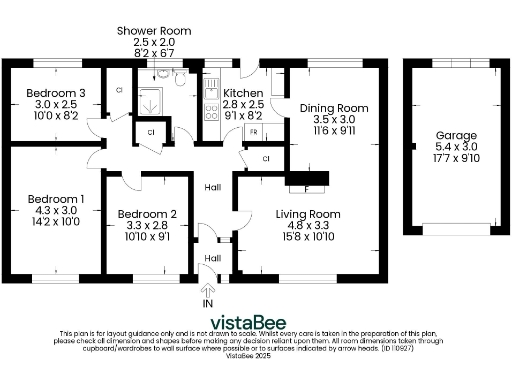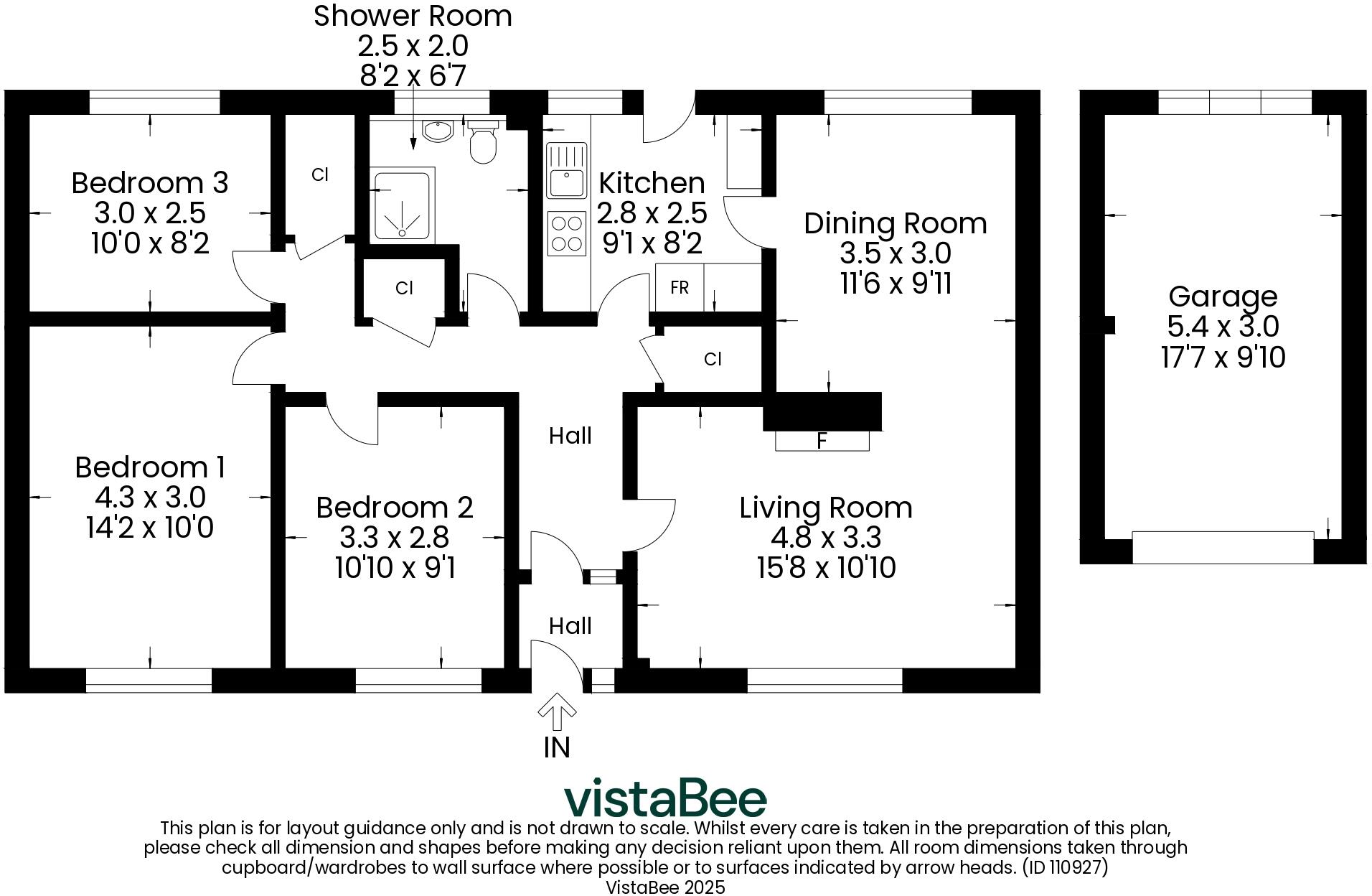Summary - Sycamore Drive, Hamilton, South Lanarkshire, ML3 ML3 7HF
3 bed 1 bath Bungalow
Single‑level bungalow with garage and garden — ideal for downsizers or a renovation project..
Compact 731 sqft yet well laid-out single-level living
Detached mid‑20th century bungalow with linked garage and driveway
Front and rear gardens; pleasant nearby stream and forest
Three bedrooms but only one family bathroom
Gas central heating and double glazing present
Interior is dated and needs modernization throughout
Area classified as deprived; council tax above average
Fast broadband; mobile signal reported as average
Set on a sought-after Silvertonhill street, this detached mid‑20th century bungalow offers single‑level living with a sensible, flexible layout. At around 731 sq ft the home feels larger than its frontage suggests, with a generous lounge that opens to a dining area and a kitchen with garden access. Three bedrooms sit to one side of the plan, making the property practical for downsizers who still want separate rooms for guests or a home office.
The plot includes front and rear gardens, a paved driveway and a linked garage — useful for secure parking and extra storage. The house benefits from gas central heating and double glazing, and broadband speeds are reported as fast. Local green amenity is strong, with nearby streams and forested areas and straightforward road links via the M74 to the wider west of Scotland.
Important drawbacks are factual and should influence budgeting: the interior is dated and will require modernization to meet contemporary tastes, with red carpets and older fittings throughout. There is a single family bathroom only. The area is classified as more deprived and council tax is above average, which may affect running costs and resale considerations.
This bungalow suits buyers looking to downsize without sacrificing room layout, or buyers wanting a manageable renovation project in a desirable address. It’s a freehold, ground‑floor property with practical outdoor space and garage potential — bring modernisation plans and a realistic maintenance budget to unlock its value.
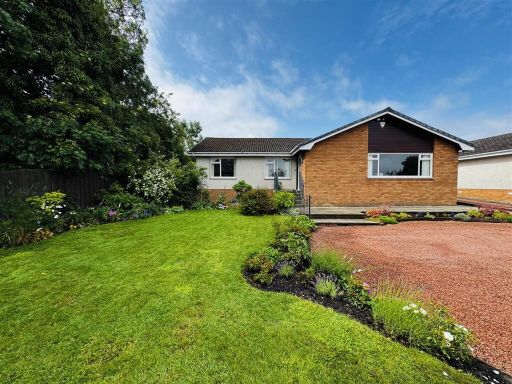 3 bedroom detached bungalow for sale in Meikle Earnock Road, Hamilton, ML3 — £309,995 • 3 bed • 2 bath • 1776 ft²
3 bedroom detached bungalow for sale in Meikle Earnock Road, Hamilton, ML3 — £309,995 • 3 bed • 2 bath • 1776 ft²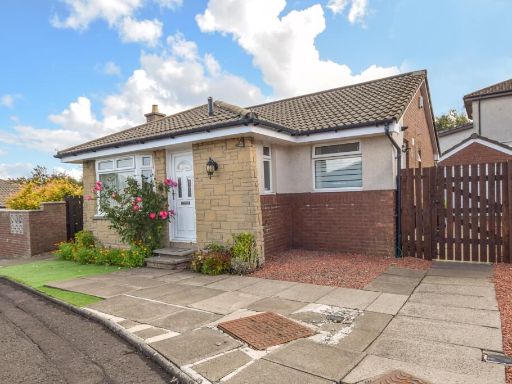 2 bedroom bungalow for sale in Tarbrax Way, Hamilton, ML3 — £189,995 • 2 bed • 2 bath
2 bedroom bungalow for sale in Tarbrax Way, Hamilton, ML3 — £189,995 • 2 bed • 2 bath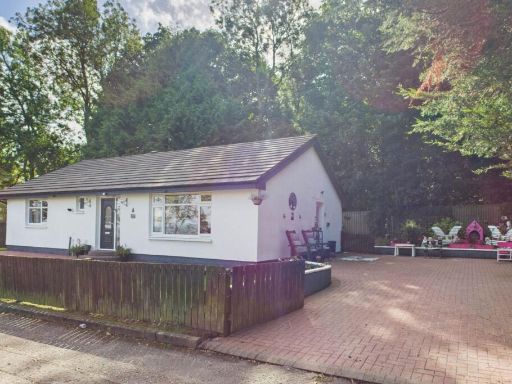 3 bedroom detached bungalow for sale in Woodhead Cottage, Hamilton, ML3 — £220,000 • 3 bed • 1 bath • 1023 ft²
3 bedroom detached bungalow for sale in Woodhead Cottage, Hamilton, ML3 — £220,000 • 3 bed • 1 bath • 1023 ft²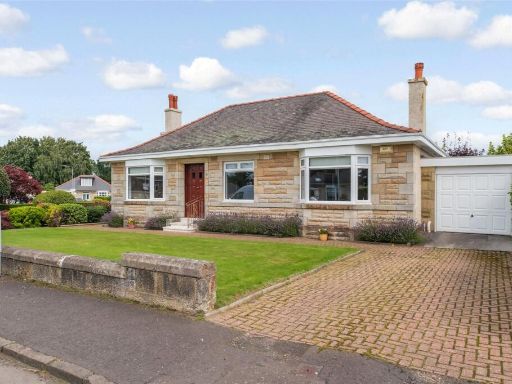 3 bedroom bungalow for sale in Ardenclutha Avenue, Hamilton, South Lanarkshire, ML3 — £345,000 • 3 bed • 1 bath • 1455 ft²
3 bedroom bungalow for sale in Ardenclutha Avenue, Hamilton, South Lanarkshire, ML3 — £345,000 • 3 bed • 1 bath • 1455 ft²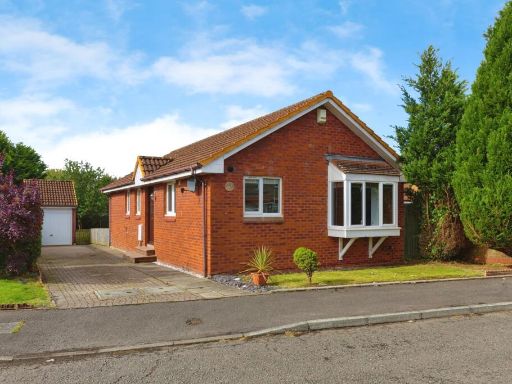 3 bedroom bungalow for sale in Nursery Drive, Ashgill, Larkhall, South Lanarkshire, ML9 — £185,000 • 3 bed • 1 bath • 797 ft²
3 bedroom bungalow for sale in Nursery Drive, Ashgill, Larkhall, South Lanarkshire, ML9 — £185,000 • 3 bed • 1 bath • 797 ft²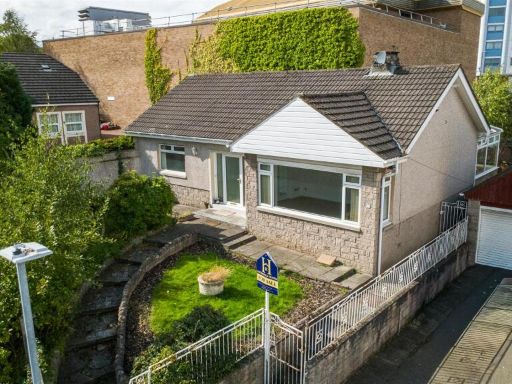 2 bedroom detached bungalow for sale in Spencerfield Gardens, Hamilton, ML3 — £279,995 • 2 bed • 1 bath • 882 ft²
2 bedroom detached bungalow for sale in Spencerfield Gardens, Hamilton, ML3 — £279,995 • 2 bed • 1 bath • 882 ft²