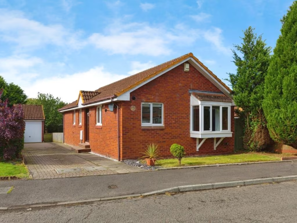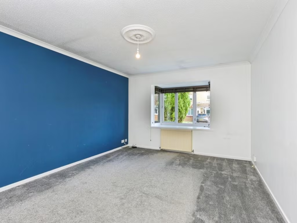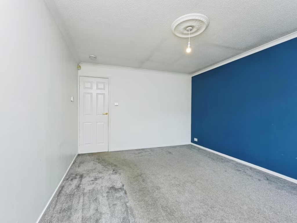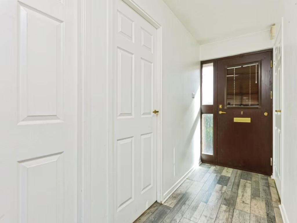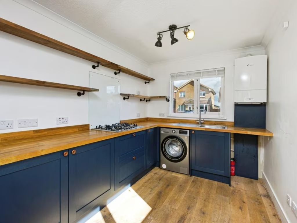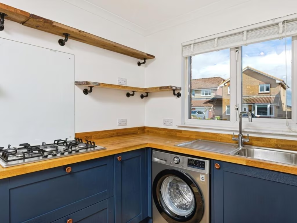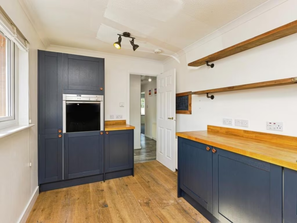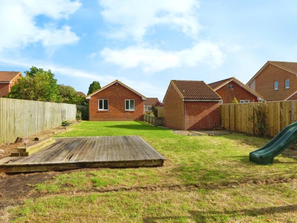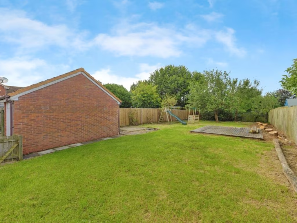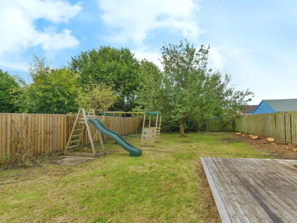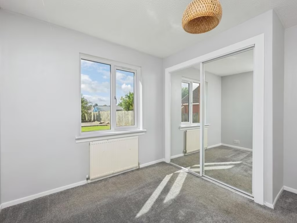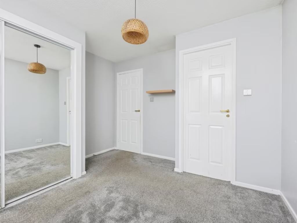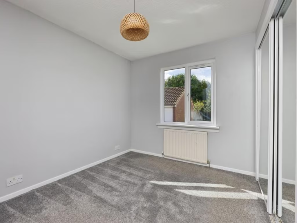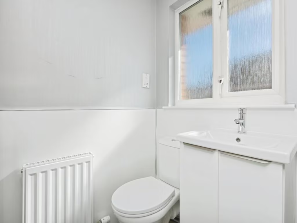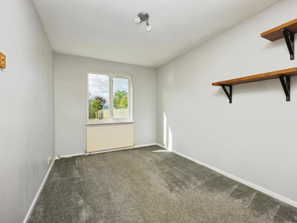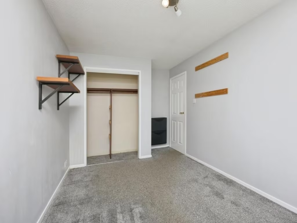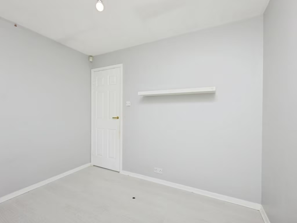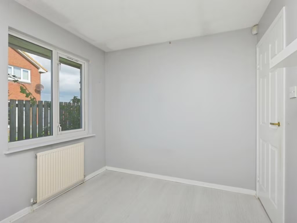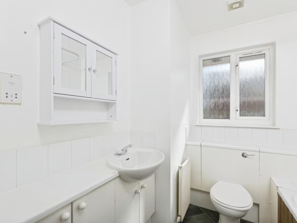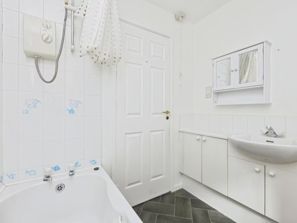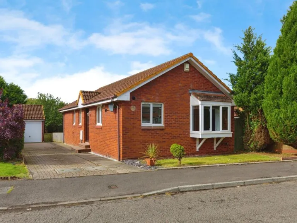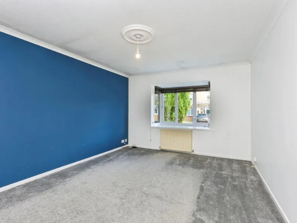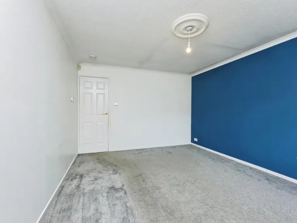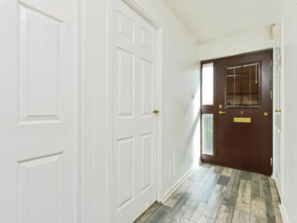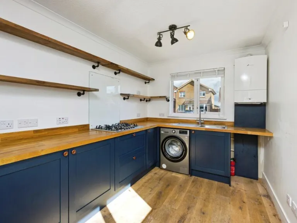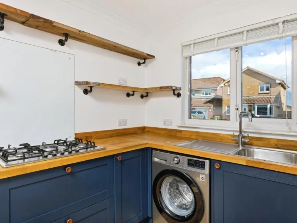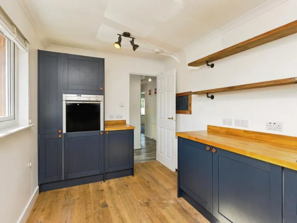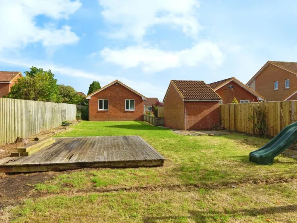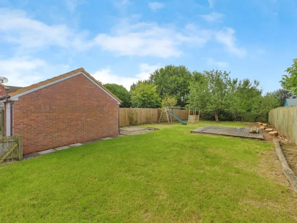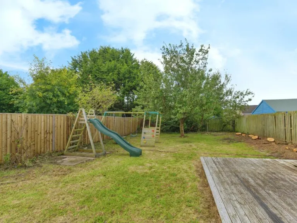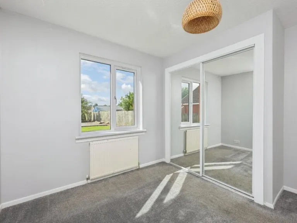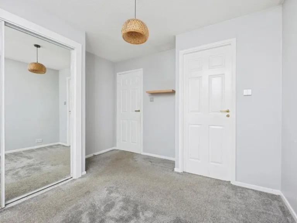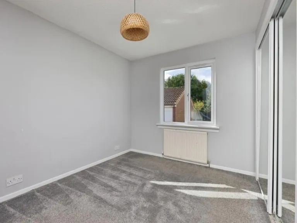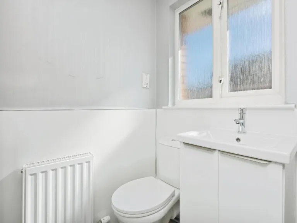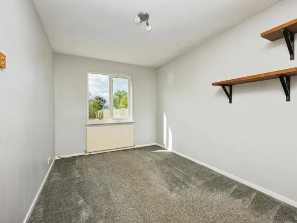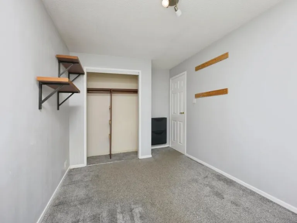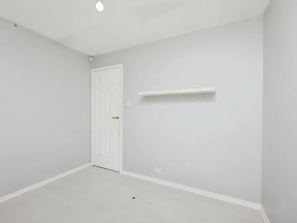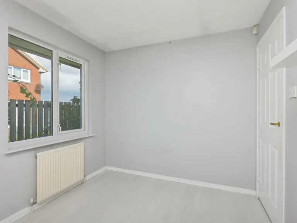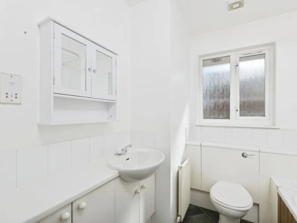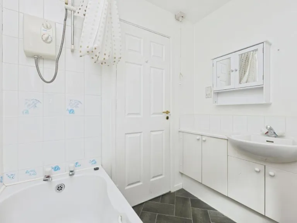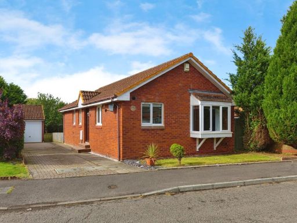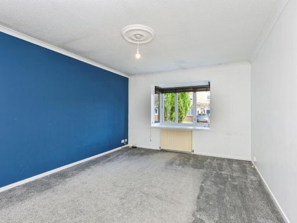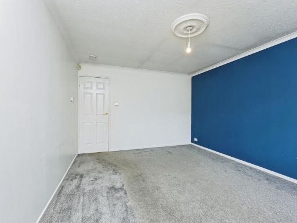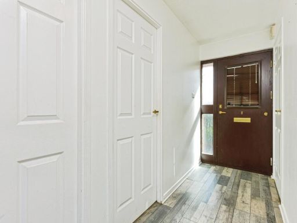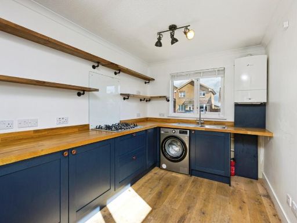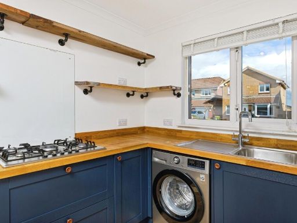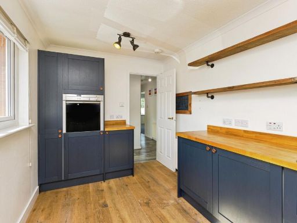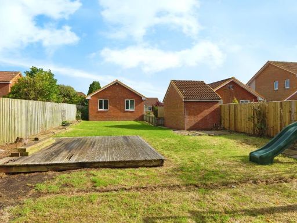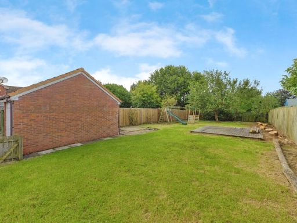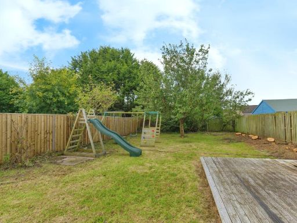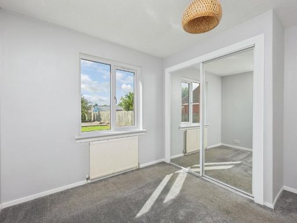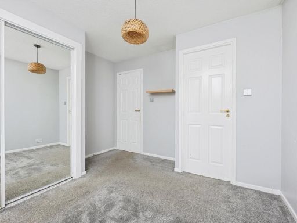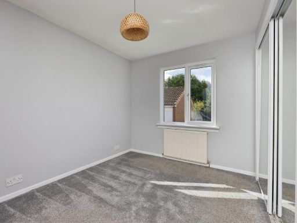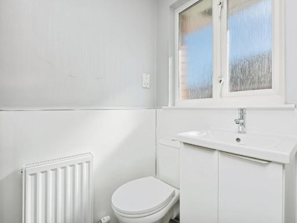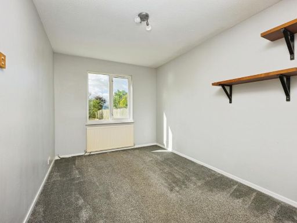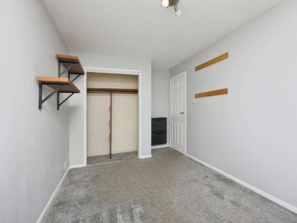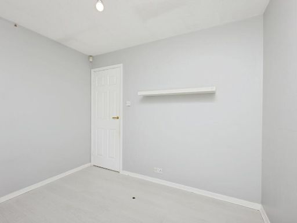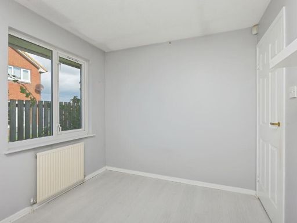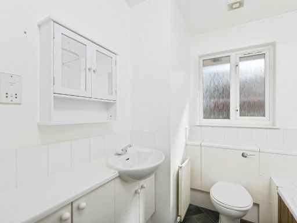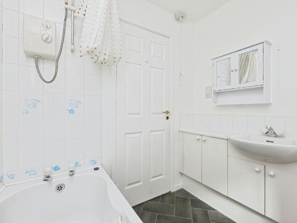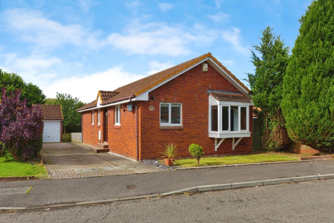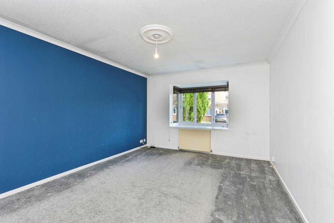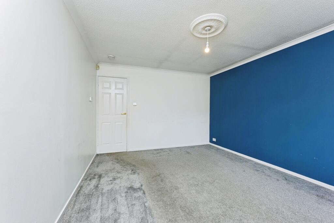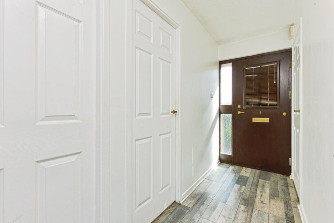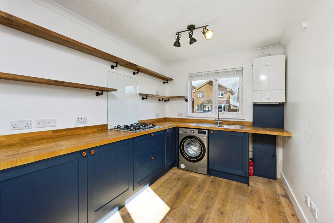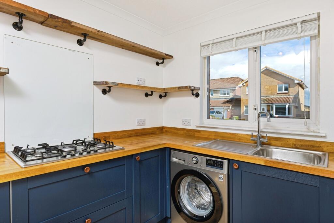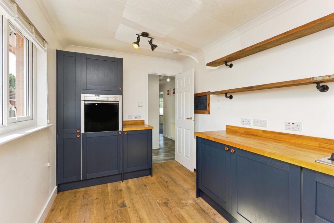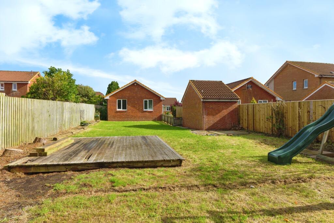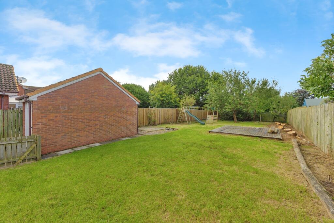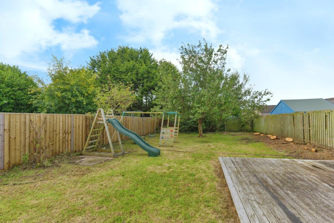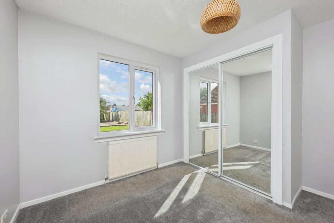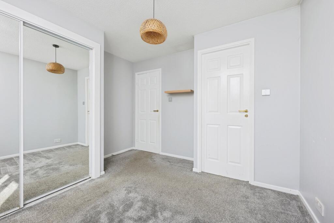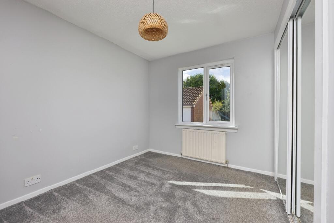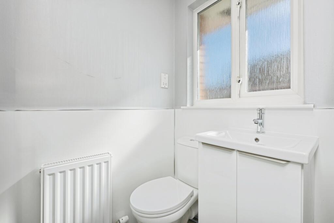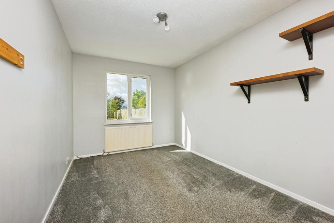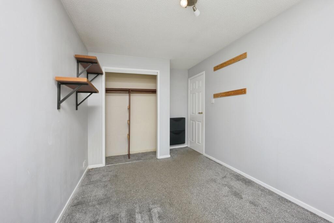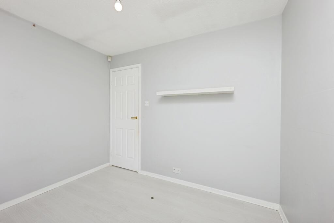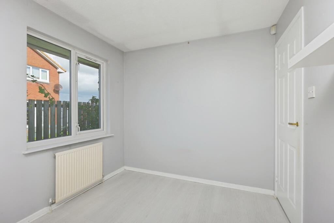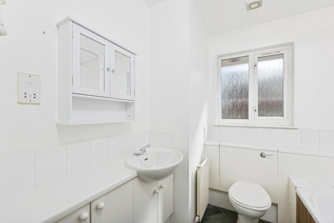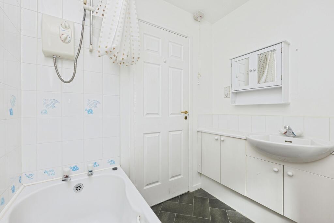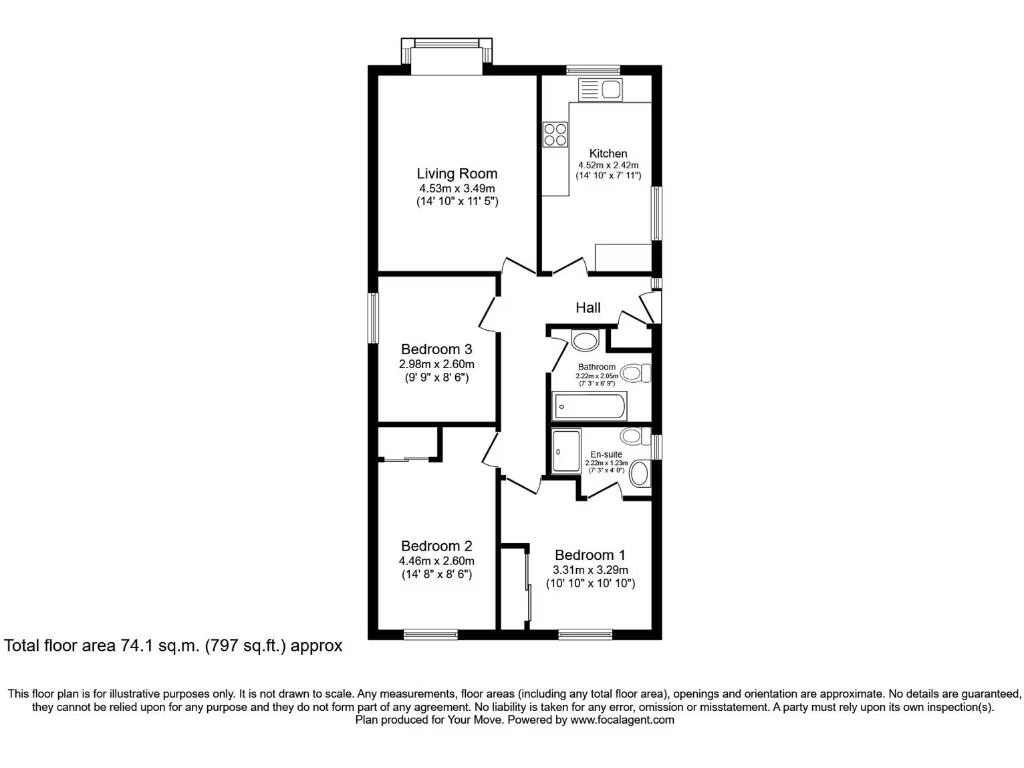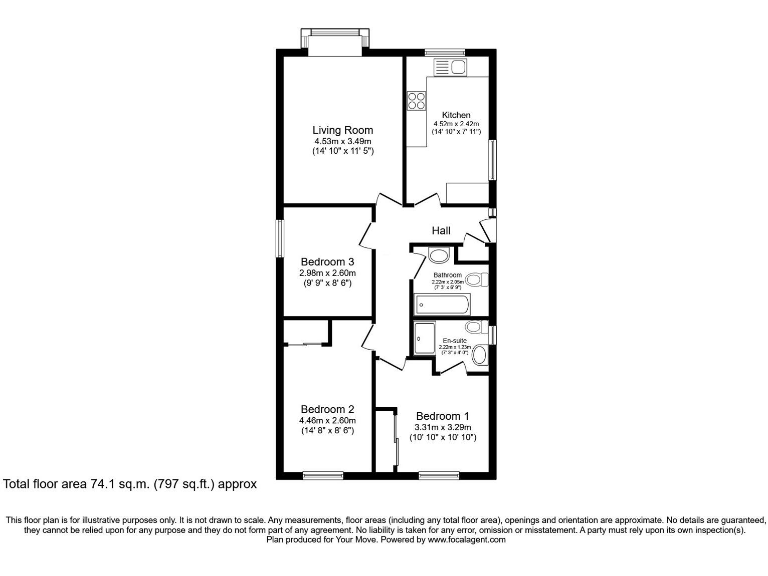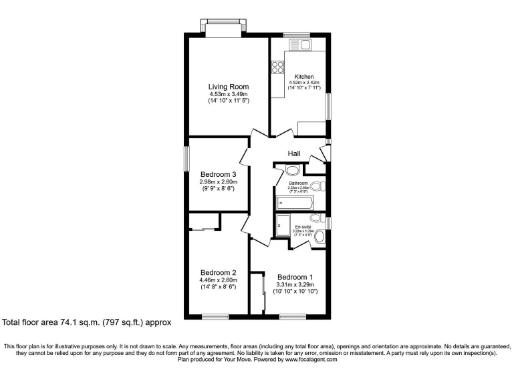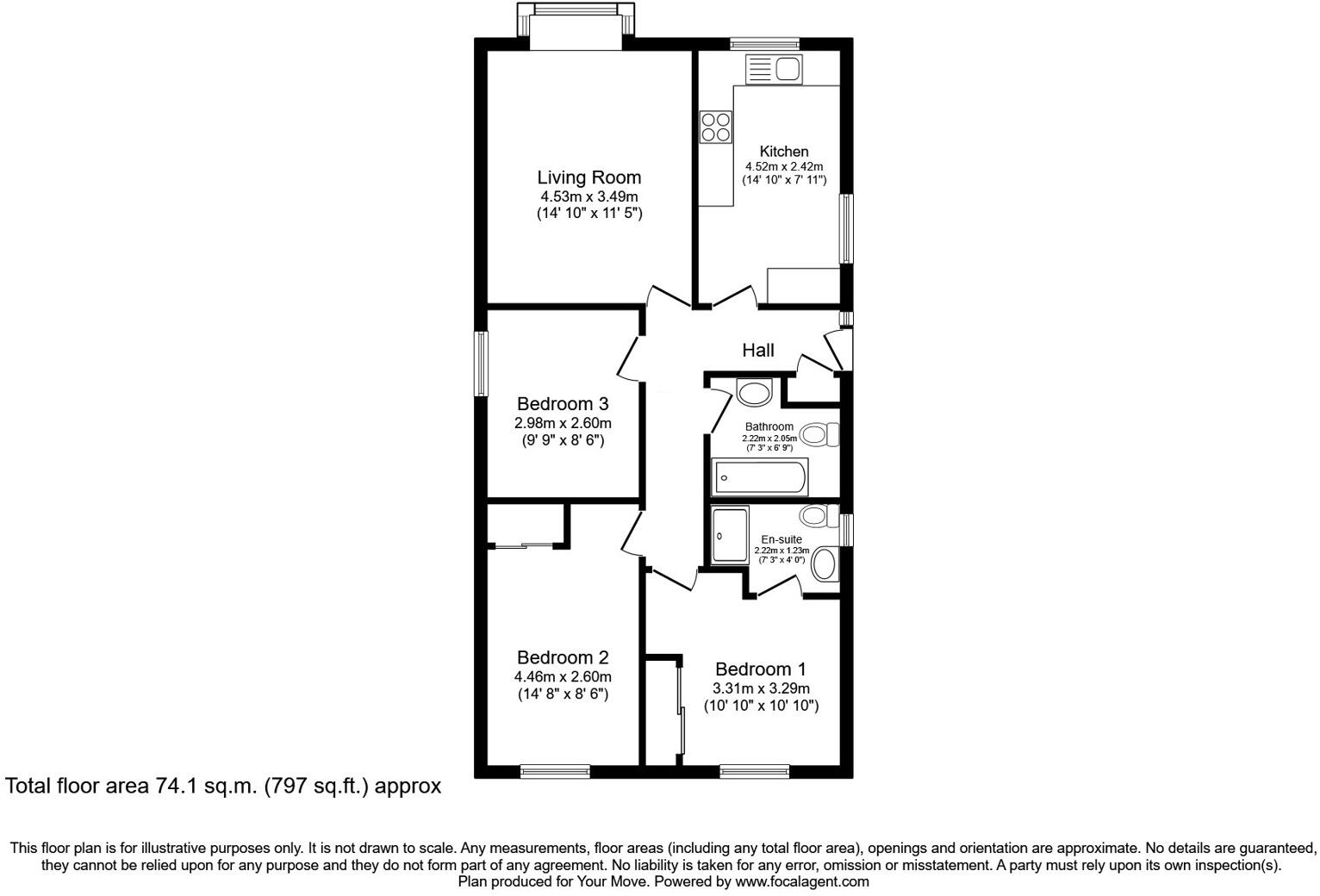Summary - Nursery Drive, Ashgill, Larkhall, South Lanarkshire, ML9 ML9 3BQ
3 bed 1 bath Bungalow
Single‑level, low‑maintenance three-bed bungalow with garage and garden..
Three double bedrooms, master with en-suite and built-in wardrobes
Bright reception room with large front window
Modern fitted kitchen with dining area; updated flooring
Private south-facing rear garden; paved and lawned areas
Single garage plus off-street driveway parking
Compact overall footprint ~797 sq ft — modest room sizes
Council Tax Band E (above average) — running cost to consider
Located in an area classed as very deprived — impacts long-term value
This single-storey detached bungalow offers straightforward, single-level living in a quiet, south-facing residential pocket of Ashgill. At about 797 sq ft the layout is compact but practical: a bright reception room, modern fitted kitchen with dining space, three double bedrooms and two contemporary bathrooms including an en-suite to the master. The private rear garden, single garage and driveway deliver secure parking and useful outdoor space.
The property is presented neutrally with some modern finishes — a fitted kitchen, contemporary bathrooms and built-in bedroom wardrobes — but carpets and some fixtures show age and light updating may be needed to suit a new owner’s taste. The footprint is modest, so the house will particularly suit downsizers, small families or investors seeking a low-maintenance, single-level home.
Practical details to note: the home is freehold, has an EPC rating of C and benefits from fast broadband; mobile signal is average. Council tax sits in band E (above average). The immediate area is described as comfortable suburbia with rural traits, but local area deprivation is recorded as very deprived — an important consideration for buyers thinking about long-term value or resale.
Overall this bungalow is a convenient, well-located option for anyone seeking easy-access, single-storey accommodation with parking, a private garden and scope for light cosmetic improvement. Early viewing is recommended to judge space and layout for your needs.
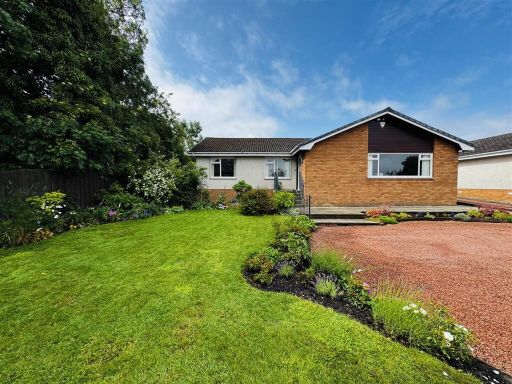 3 bedroom detached bungalow for sale in Meikle Earnock Road, Hamilton, ML3 — £309,995 • 3 bed • 2 bath • 1776 ft²
3 bedroom detached bungalow for sale in Meikle Earnock Road, Hamilton, ML3 — £309,995 • 3 bed • 2 bath • 1776 ft²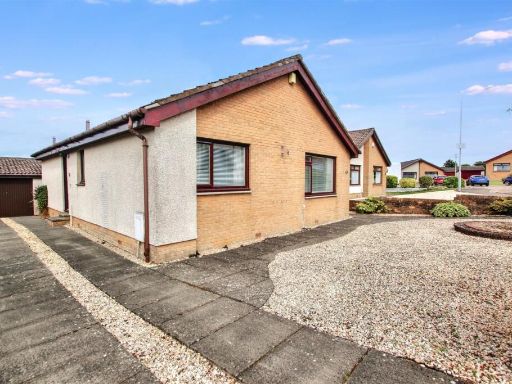 3 bedroom bungalow for sale in Lythgow Way, Lanark, ML11 — £239,000 • 3 bed • 1 bath • 1056 ft²
3 bedroom bungalow for sale in Lythgow Way, Lanark, ML11 — £239,000 • 3 bed • 1 bath • 1056 ft²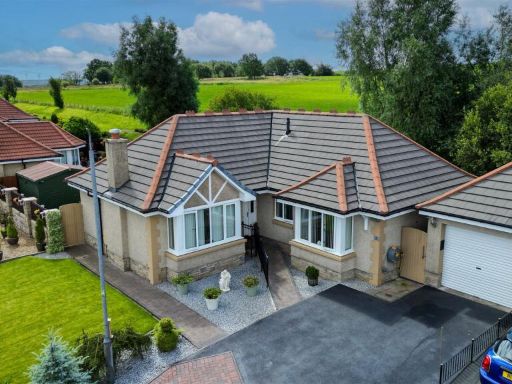 3 bedroom detached bungalow for sale in Wellburn Lane, Lesmahagow, ML11 — £225,000 • 3 bed • 2 bath • 1066 ft²
3 bedroom detached bungalow for sale in Wellburn Lane, Lesmahagow, ML11 — £225,000 • 3 bed • 2 bath • 1066 ft²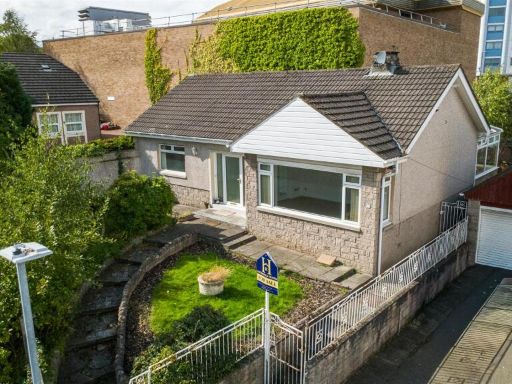 2 bedroom detached bungalow for sale in Spencerfield Gardens, Hamilton, ML3 — £279,995 • 2 bed • 1 bath • 882 ft²
2 bedroom detached bungalow for sale in Spencerfield Gardens, Hamilton, ML3 — £279,995 • 2 bed • 1 bath • 882 ft²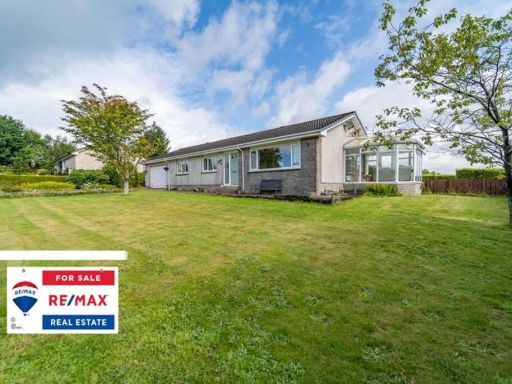 3 bedroom detached bungalow for sale in East Forth Drive, Forth, ML11 8AL, ML11 — £240,000 • 3 bed • 1 bath • 1163 ft²
3 bedroom detached bungalow for sale in East Forth Drive, Forth, ML11 8AL, ML11 — £240,000 • 3 bed • 1 bath • 1163 ft²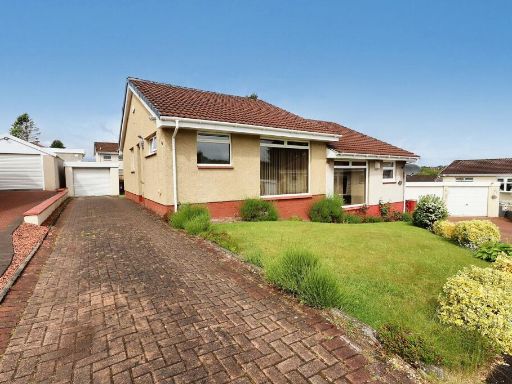 2 bedroom semi-detached bungalow for sale in St. Boswells Drive, Coatbridge, ML5 — £164,999 • 2 bed • 1 bath • 646 ft²
2 bedroom semi-detached bungalow for sale in St. Boswells Drive, Coatbridge, ML5 — £164,999 • 2 bed • 1 bath • 646 ft²