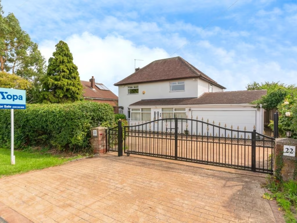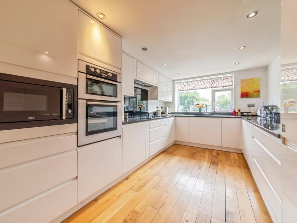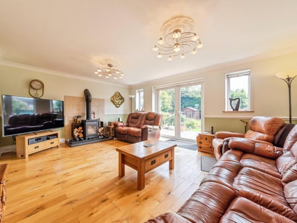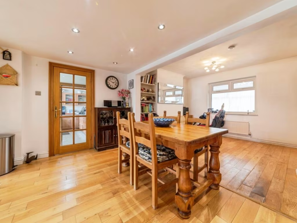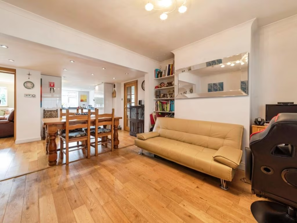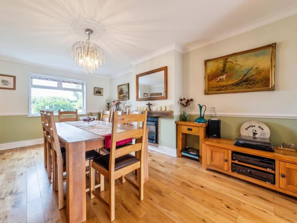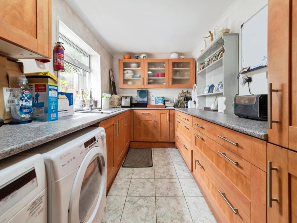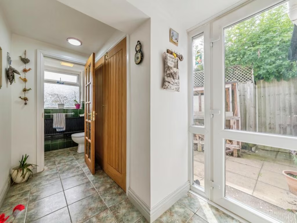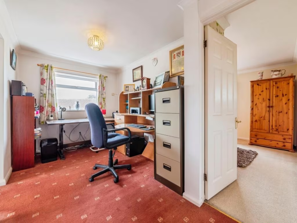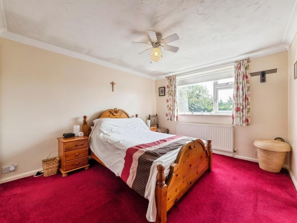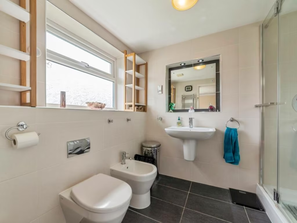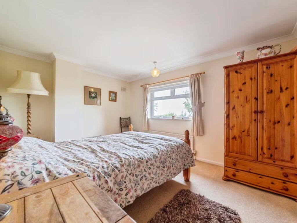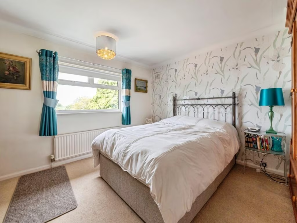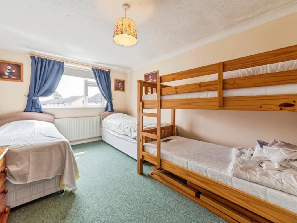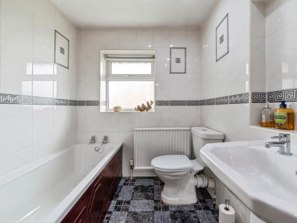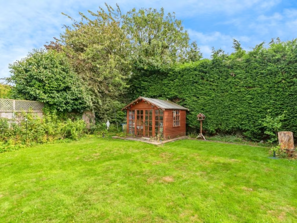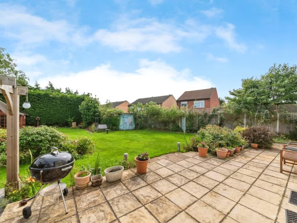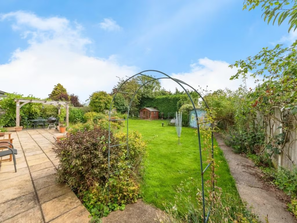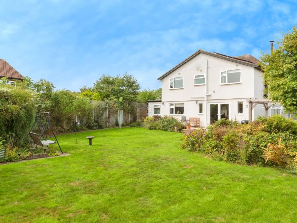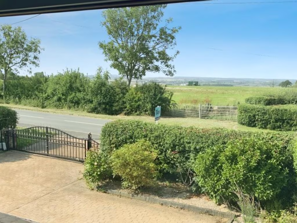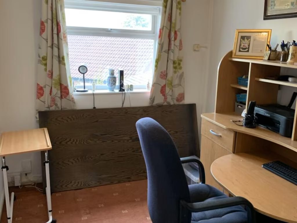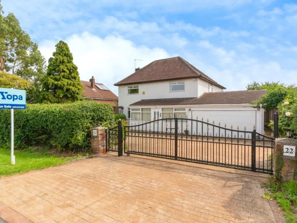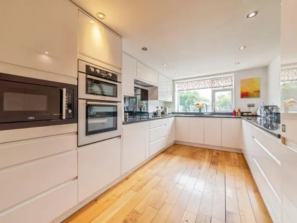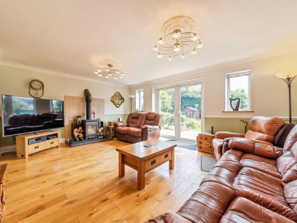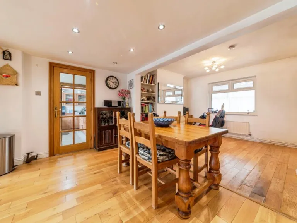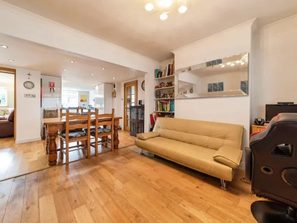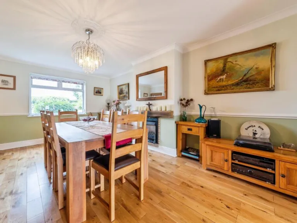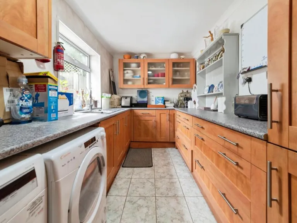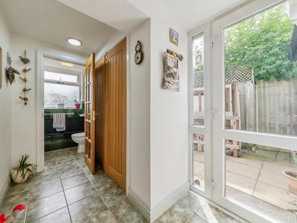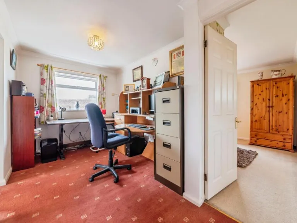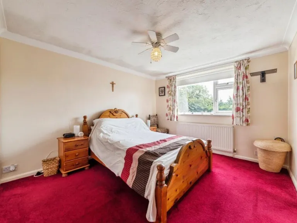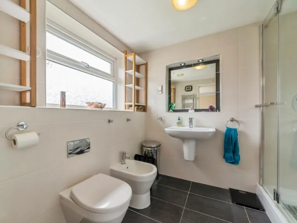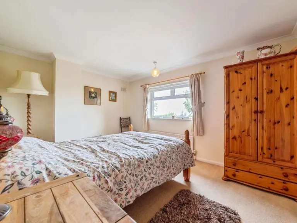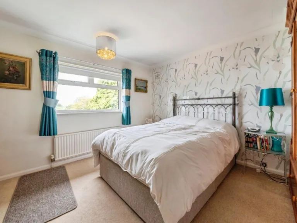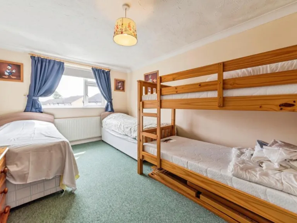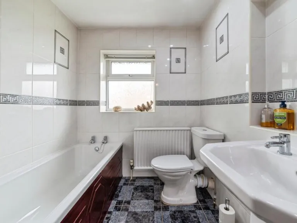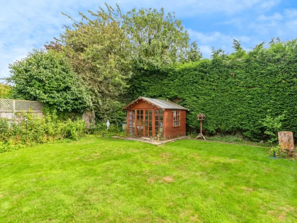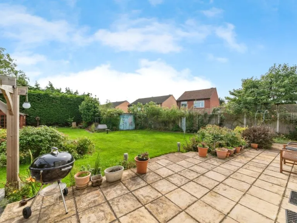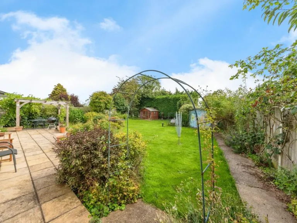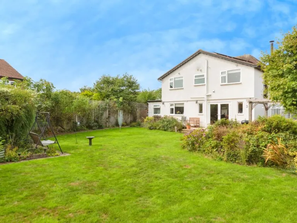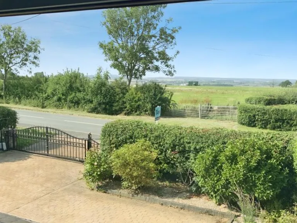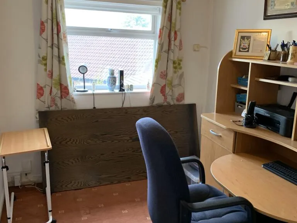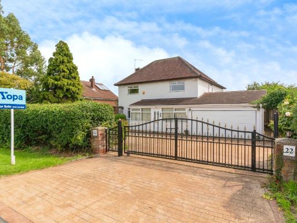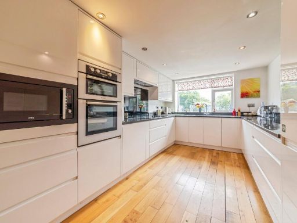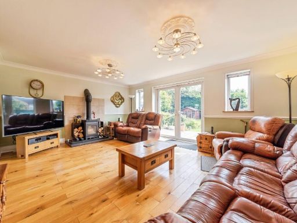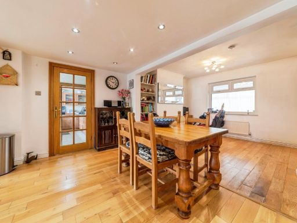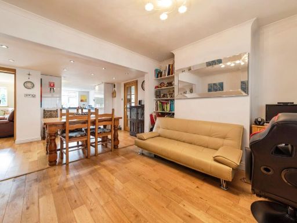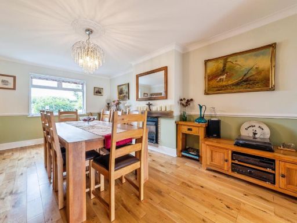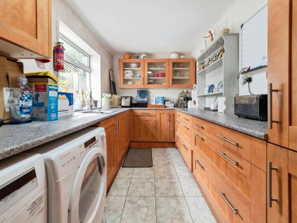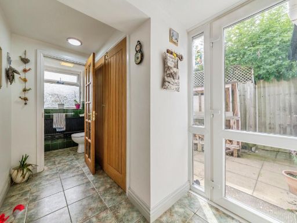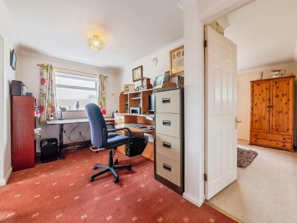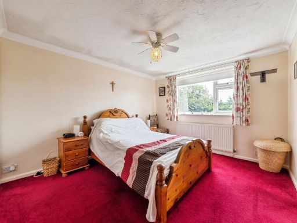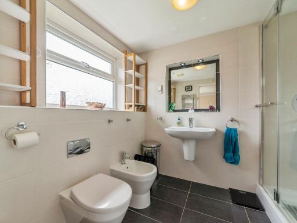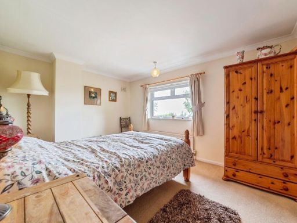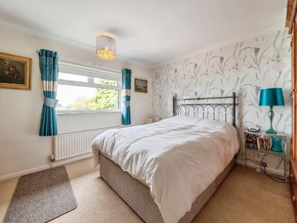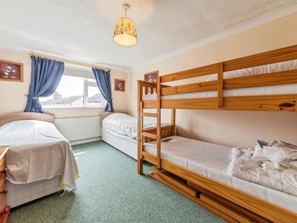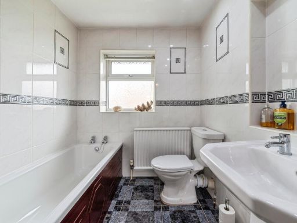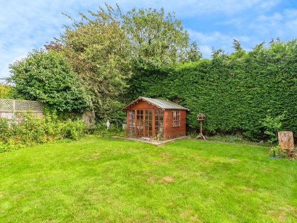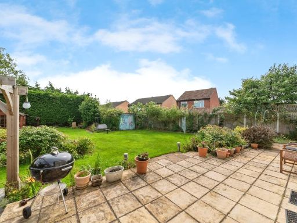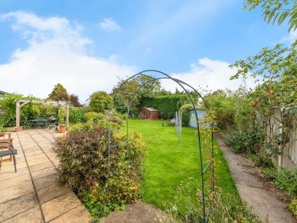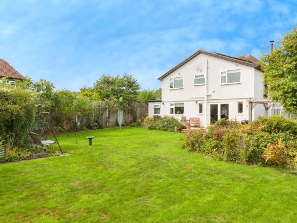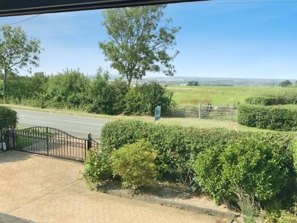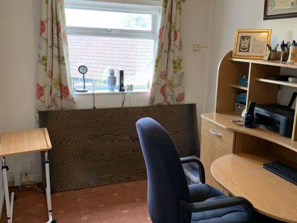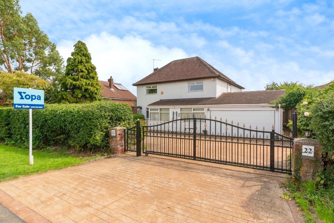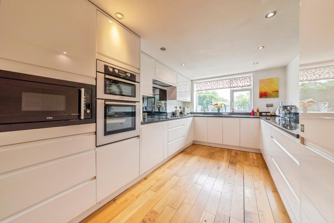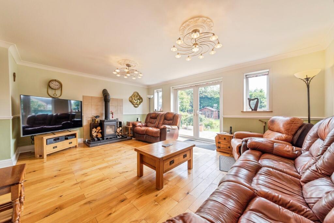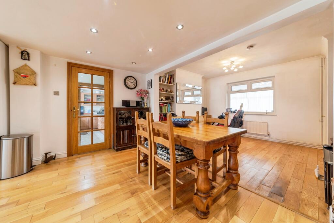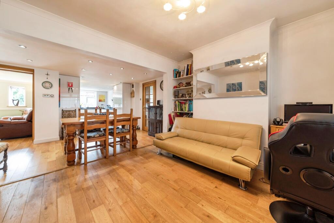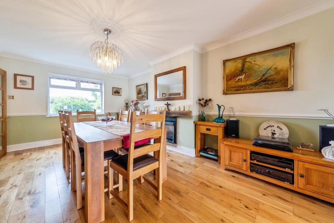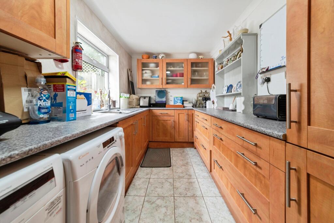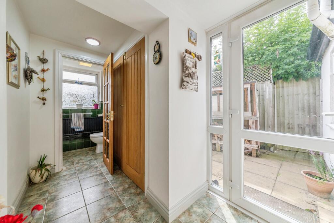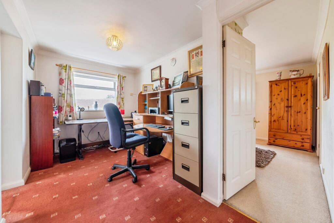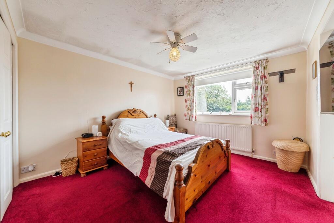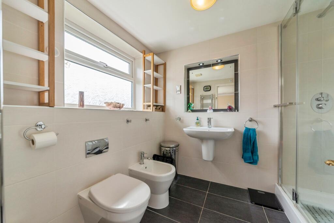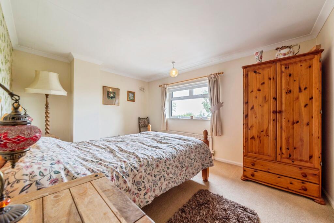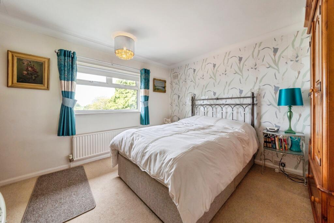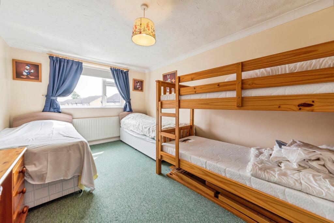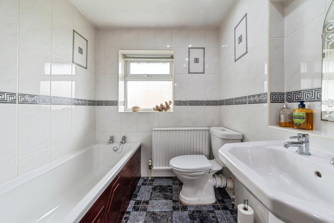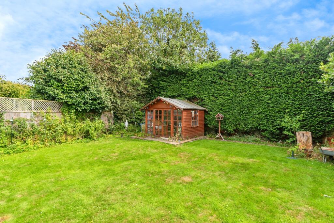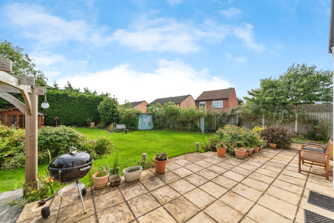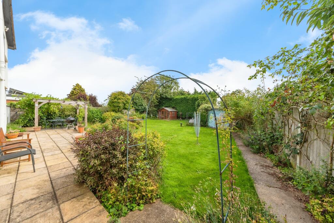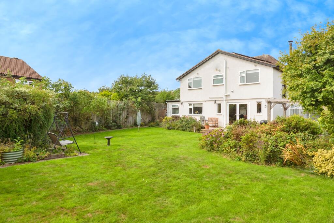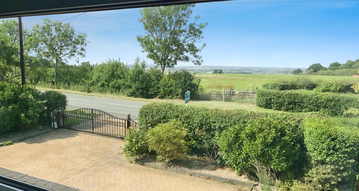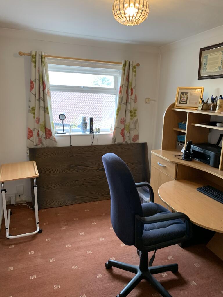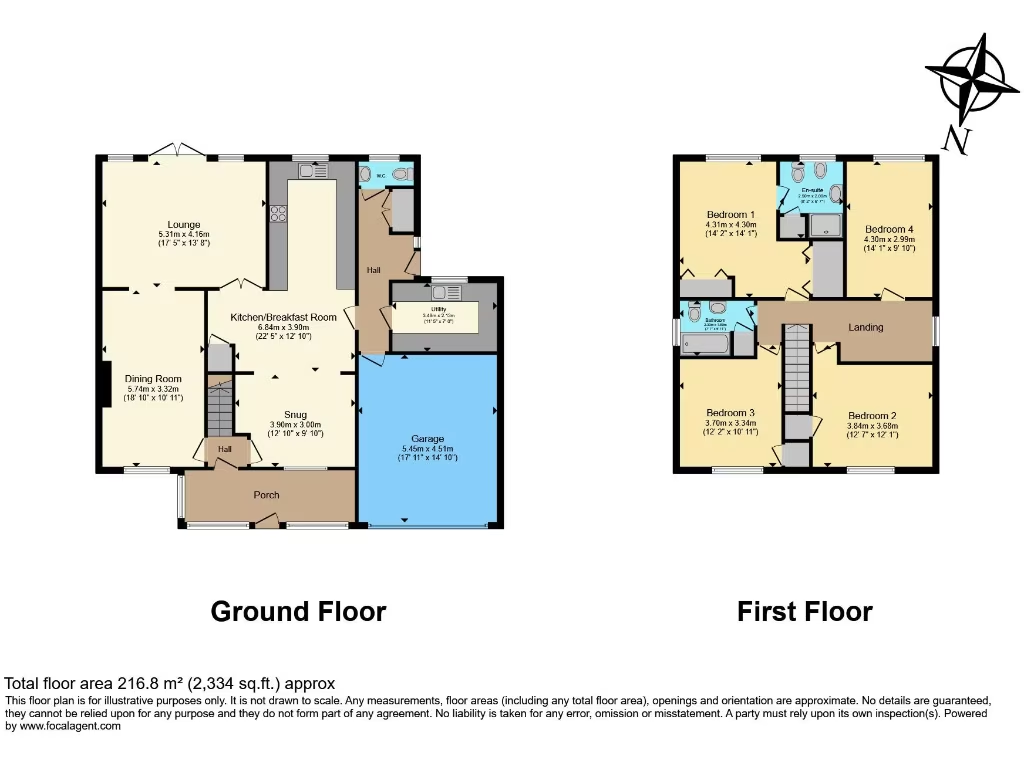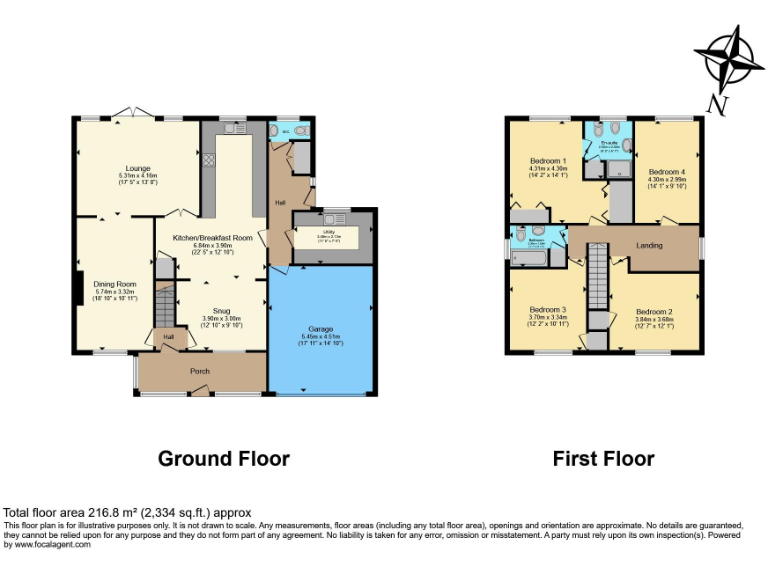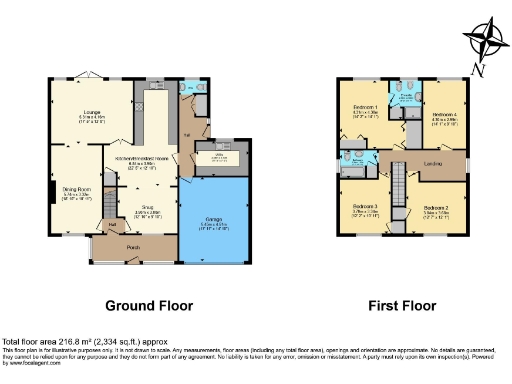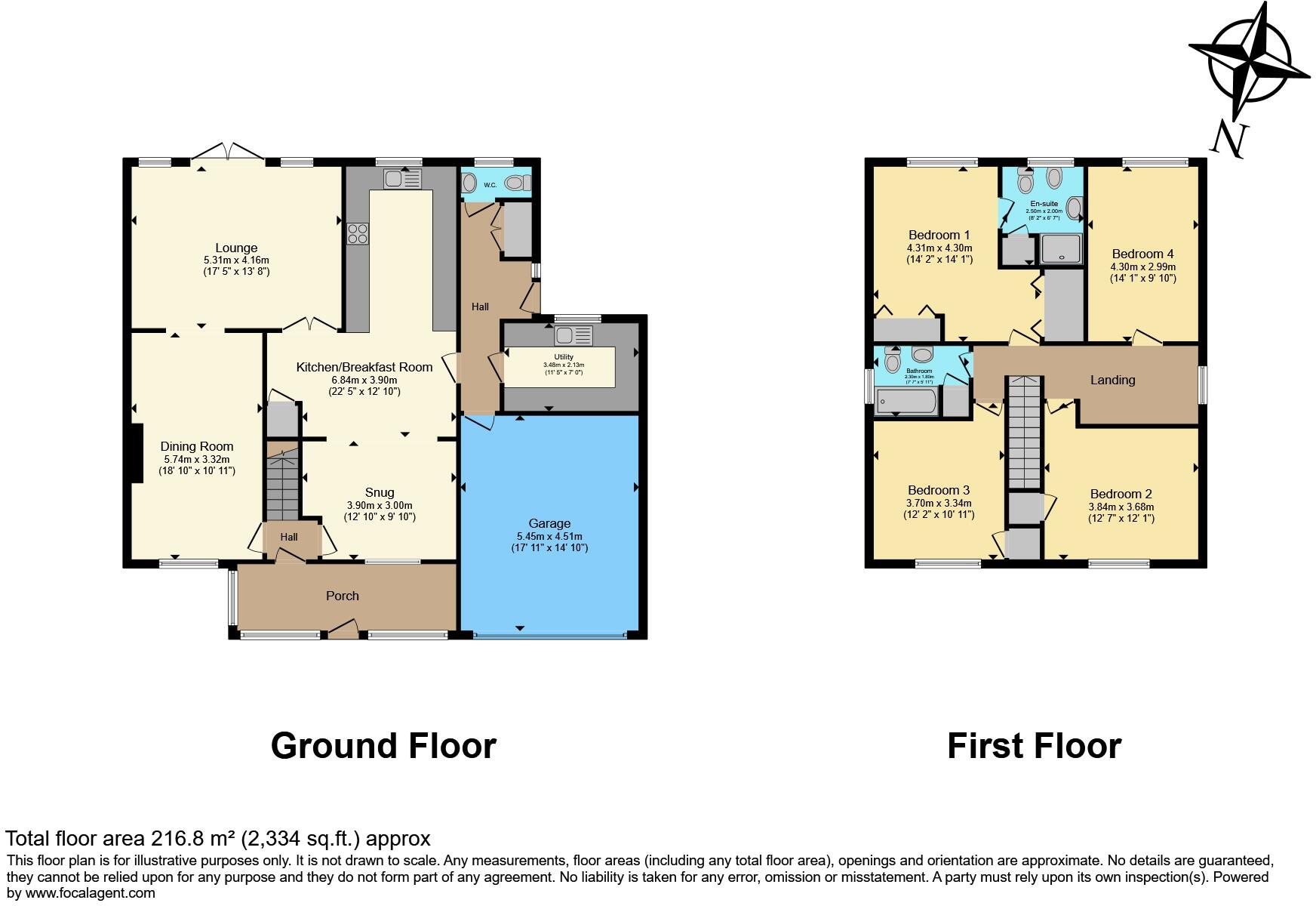Summary - 22 BELTON LANE GREAT GONERBY GRANTHAM NG31 8NB
4 bed 2 bath Detached
Large gardens, flexible living and owned solar with battery storage.
Four double bedrooms and master ensuite
A substantial four-double-bedroom detached house on Belton Lane, set in a desirable village location with open countryside views to the front. The ground floor provides three generous reception rooms plus a kitchen-diner with snug, while the lounge benefits from a log burner and French doors opening to the rear garden. Owned solar panels with battery storage and an EPC B rating support lower running costs.
Upstairs offers a large landing currently used as a home office, a master with ensuite, and three further double bedrooms. There is significant scope to increase living space by converting the extensive loft, subject to relevant planning permission and building regulations. Internal access from the double garage (housing the Viessmann boiler) adds practical convenience.
The private south-facing garden is larger than expected and laid out for family life — lawn, deck with pergola, vegetable plot, greenhouse, summer house and powered workshop. A gated driveway provides off-road parking for several cars. Offered with no upward chain, the home will suit families seeking flexible, village living close to good schools and transport links.
Buyers should note the property sits in council tax band E, which affects running costs, and any loft conversion would require formal planning consent and building regulation approval. Overall, this is a roomy, well-equipped family home with clear potential to adapt and modernise further.
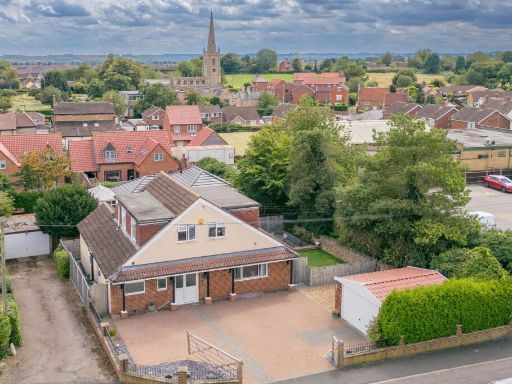 3 bedroom detached house for sale in Marratts Lane in Great Gonerby, Grantham, NG31 — £375,000 • 3 bed • 1 bath • 1560 ft²
3 bedroom detached house for sale in Marratts Lane in Great Gonerby, Grantham, NG31 — £375,000 • 3 bed • 1 bath • 1560 ft²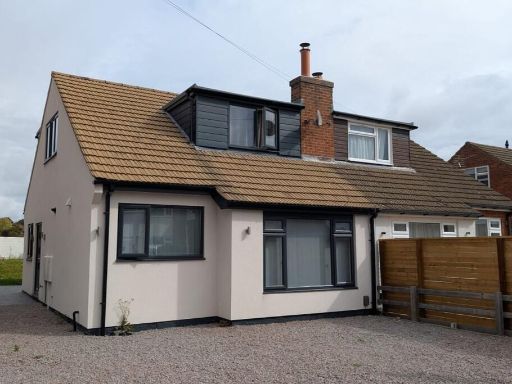 3 bedroom semi-detached house for sale in Belvoir Gardens, Great Gonerby, Grantham, NG31 — £265,000 • 3 bed • 1 bath • 894 ft²
3 bedroom semi-detached house for sale in Belvoir Gardens, Great Gonerby, Grantham, NG31 — £265,000 • 3 bed • 1 bath • 894 ft²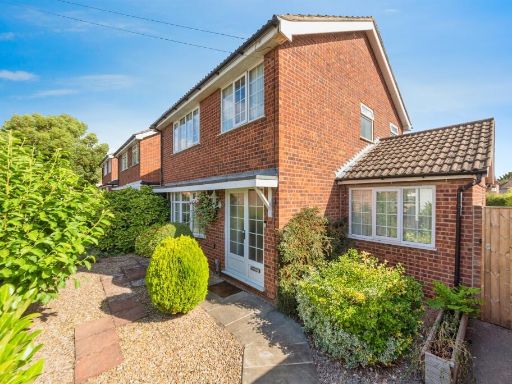 4 bedroom detached house for sale in High Street, Great Gonerby, Grantham, NG31 — £300,000 • 4 bed • 2 bath • 1077 ft²
4 bedroom detached house for sale in High Street, Great Gonerby, Grantham, NG31 — £300,000 • 4 bed • 2 bath • 1077 ft²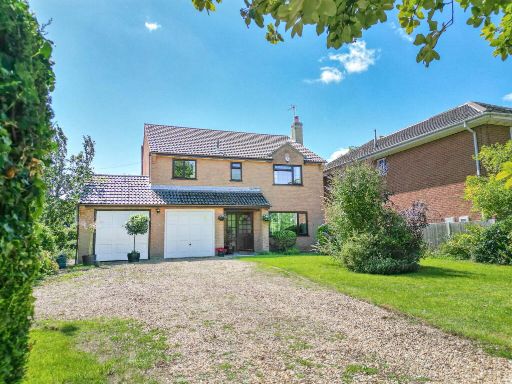 4 bedroom detached house for sale in Grantham Road, Great Gonerby, Grantham, Lincolnshire, NG31 8JX, NG31 — £390,000 • 4 bed • 2 bath • 1166 ft²
4 bedroom detached house for sale in Grantham Road, Great Gonerby, Grantham, Lincolnshire, NG31 8JX, NG31 — £390,000 • 4 bed • 2 bath • 1166 ft²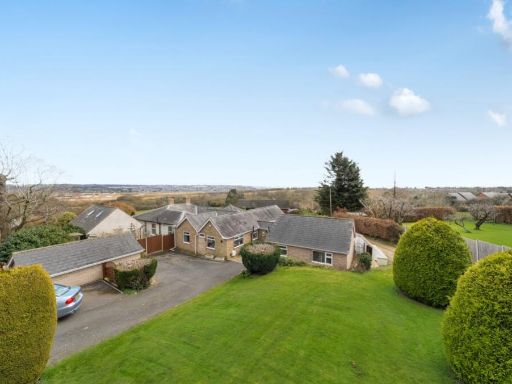 4 bedroom semi-detached bungalow for sale in Belton Lane, Great Gonerby, Grantham, Lincolnshire, NG31 — £395,000 • 4 bed • 2 bath • 1738 ft²
4 bedroom semi-detached bungalow for sale in Belton Lane, Great Gonerby, Grantham, Lincolnshire, NG31 — £395,000 • 4 bed • 2 bath • 1738 ft²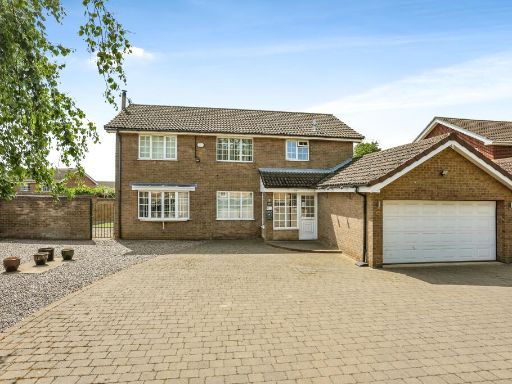 4 bedroom detached house for sale in Barrowby Road, Grantham, NG31 — £425,000 • 4 bed • 2 bath • 1896 ft²
4 bedroom detached house for sale in Barrowby Road, Grantham, NG31 — £425,000 • 4 bed • 2 bath • 1896 ft²