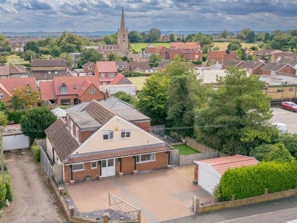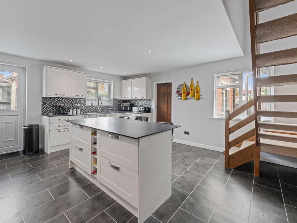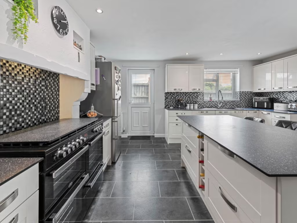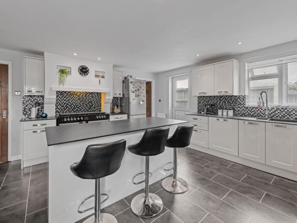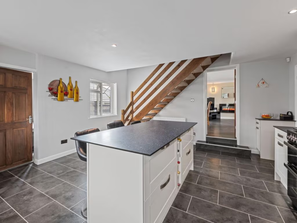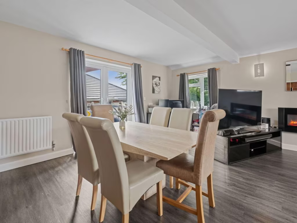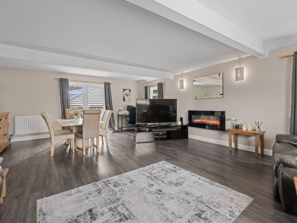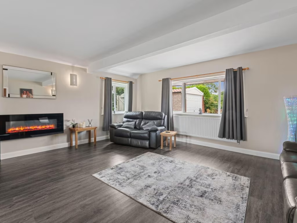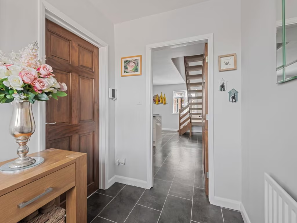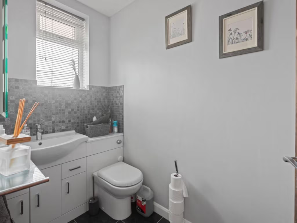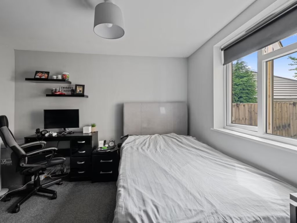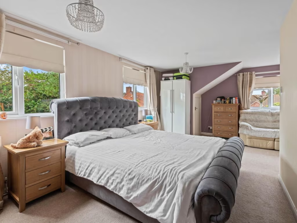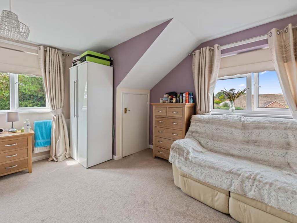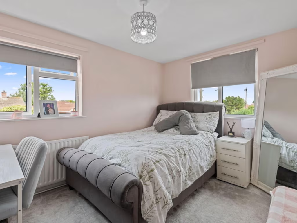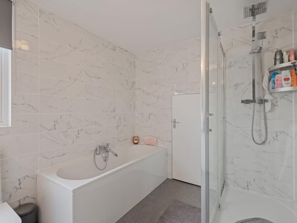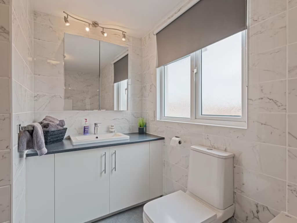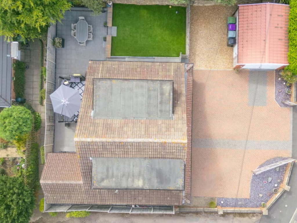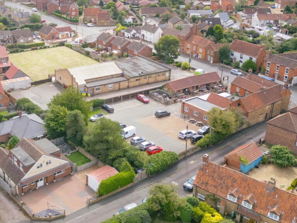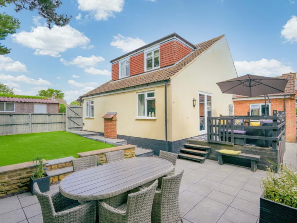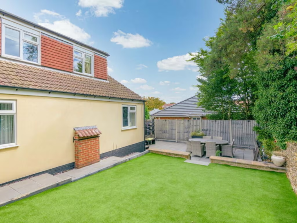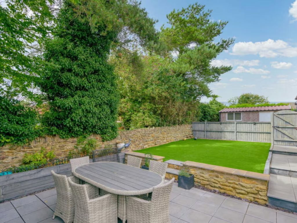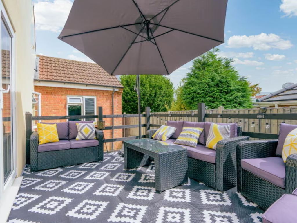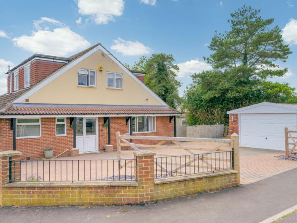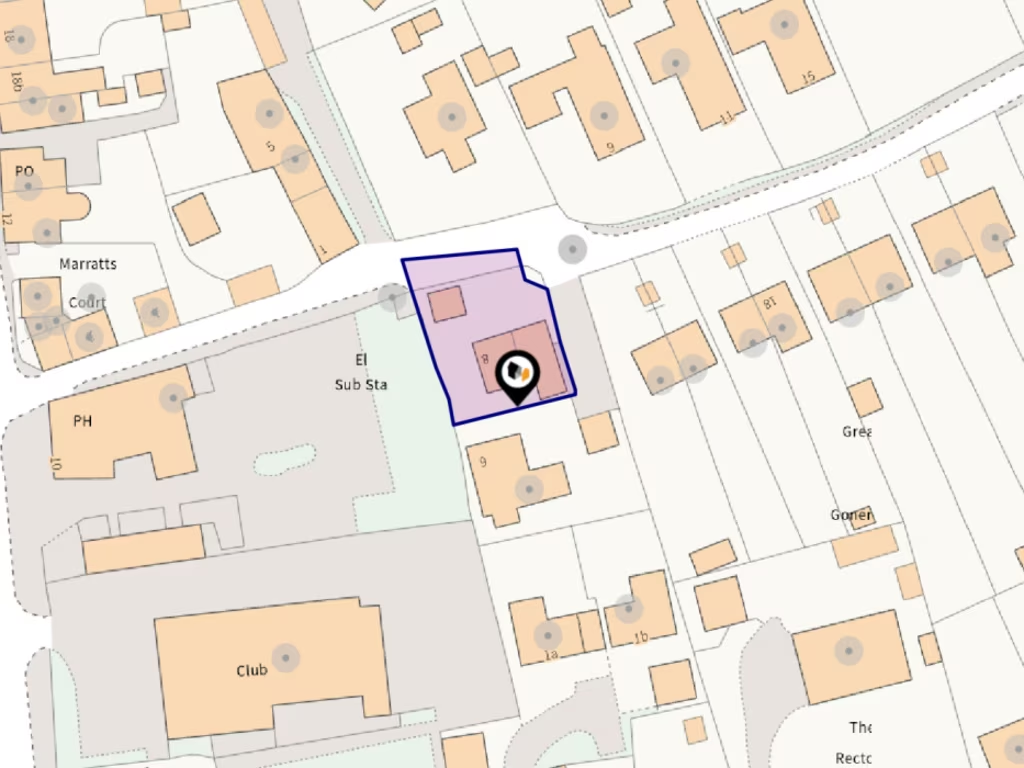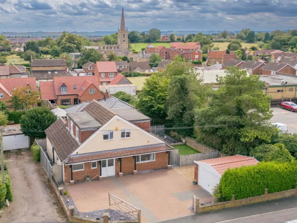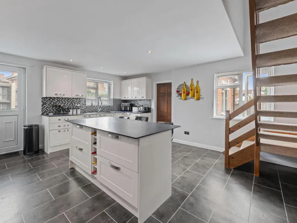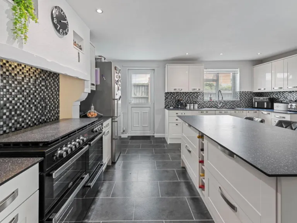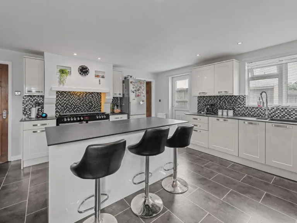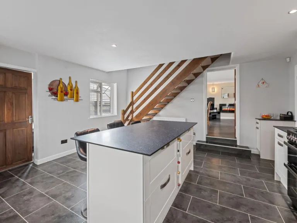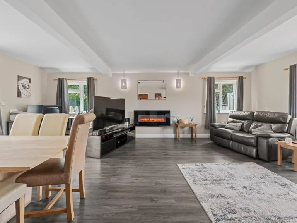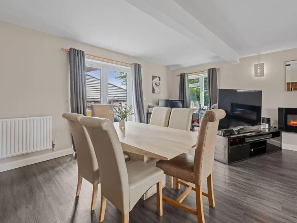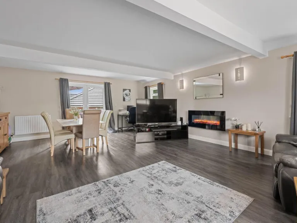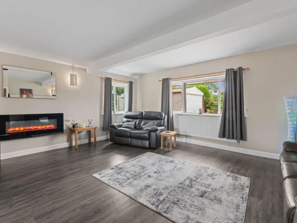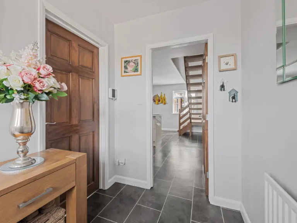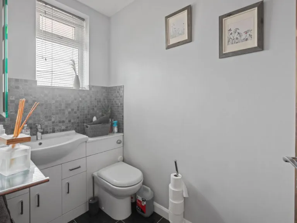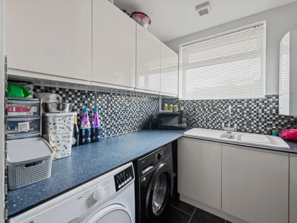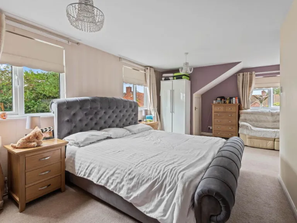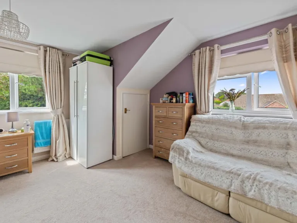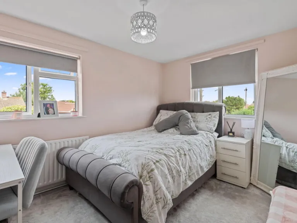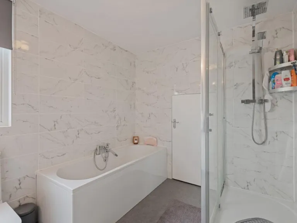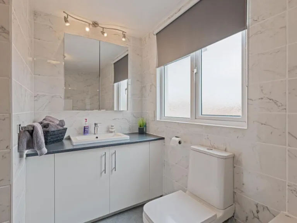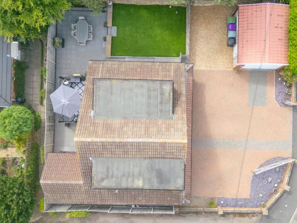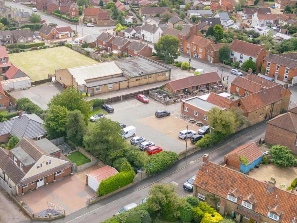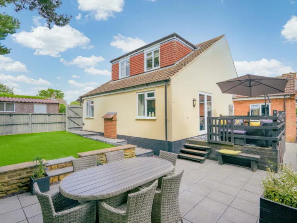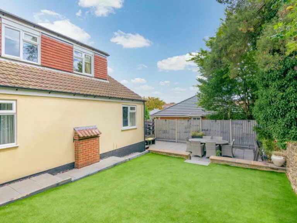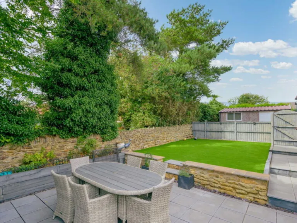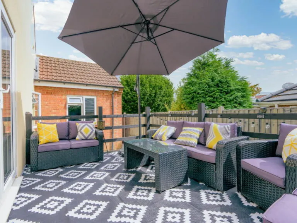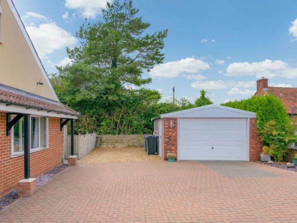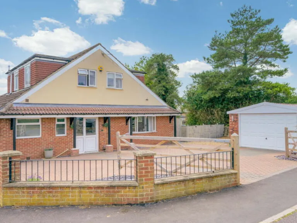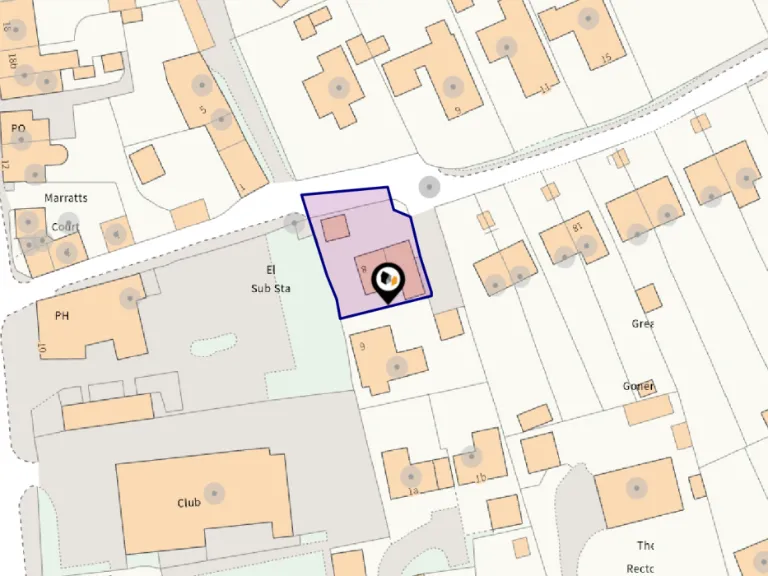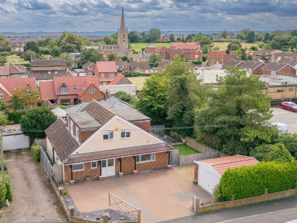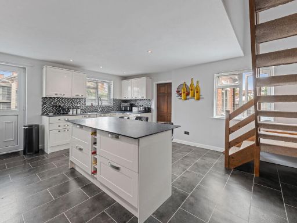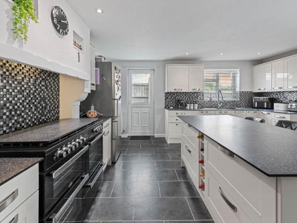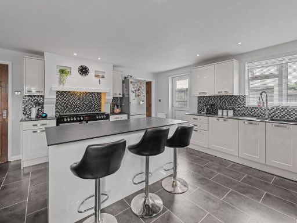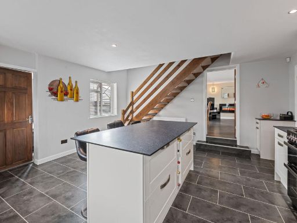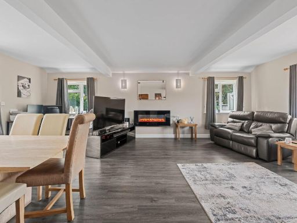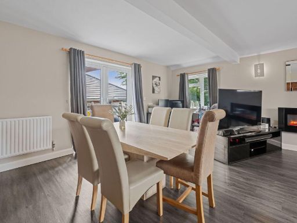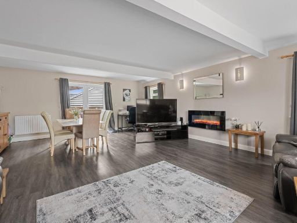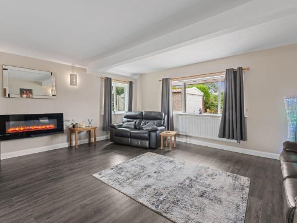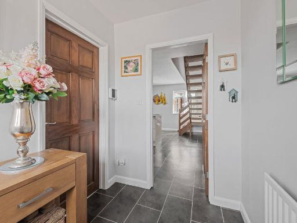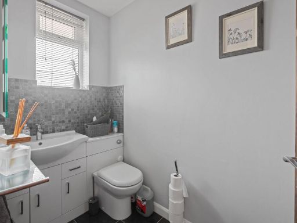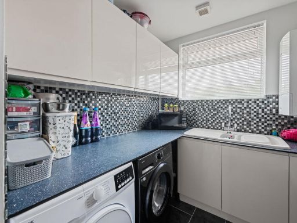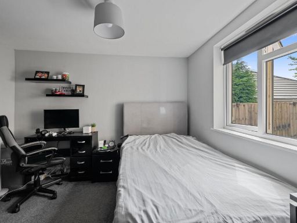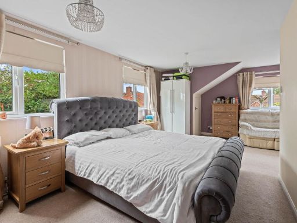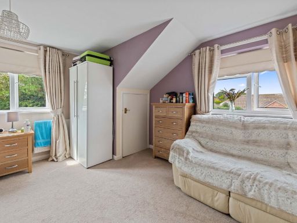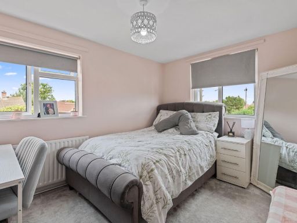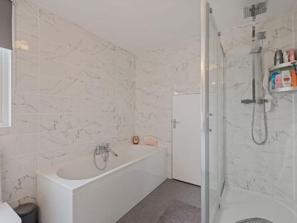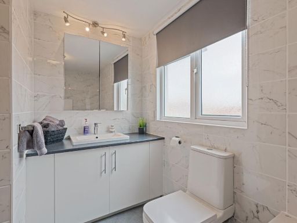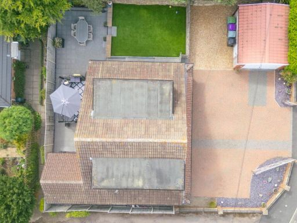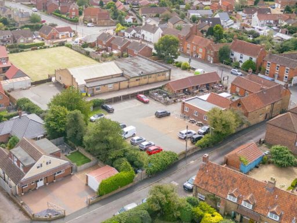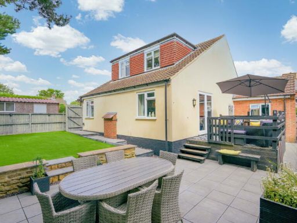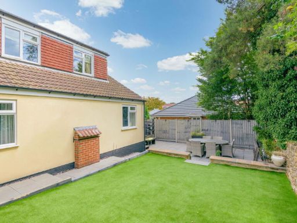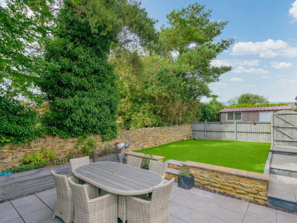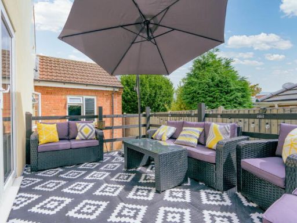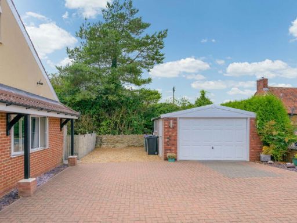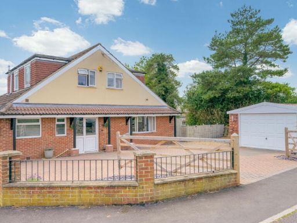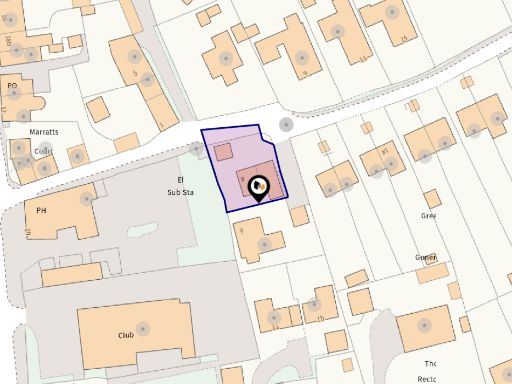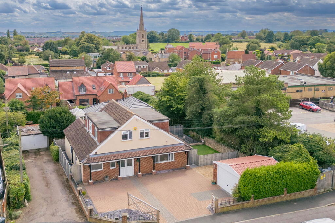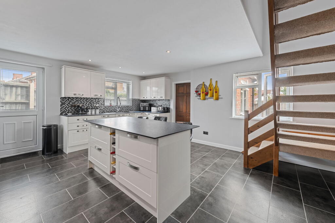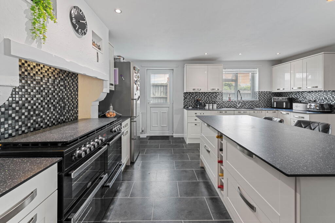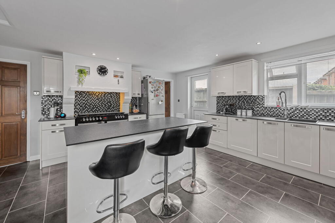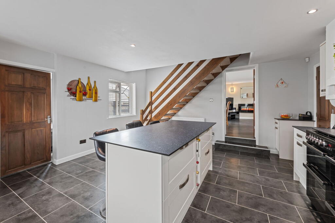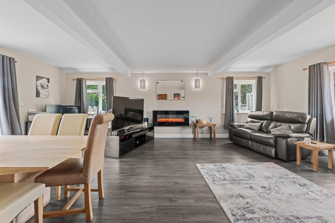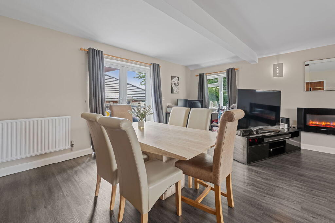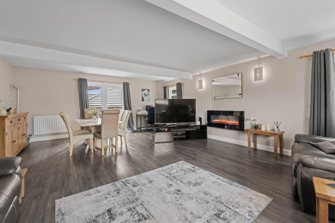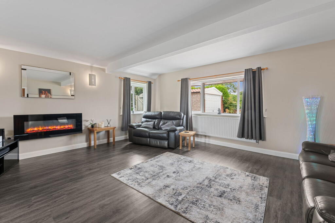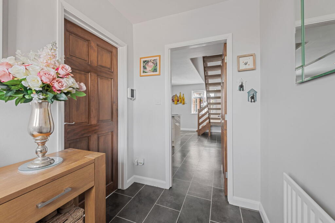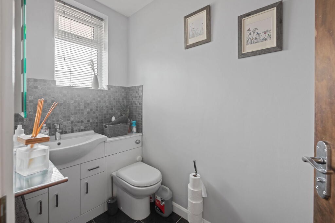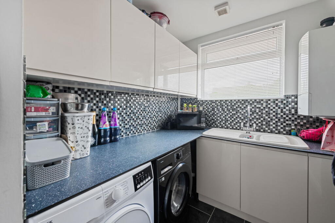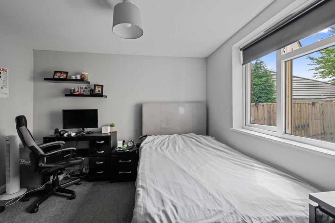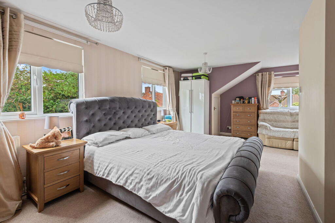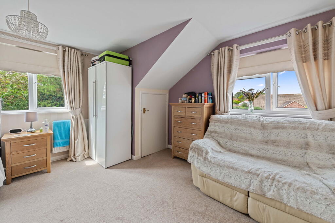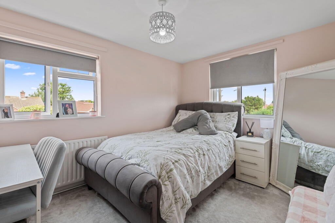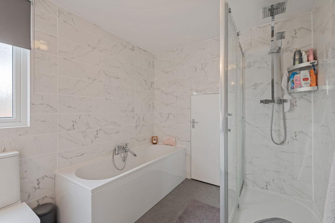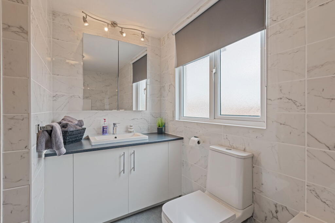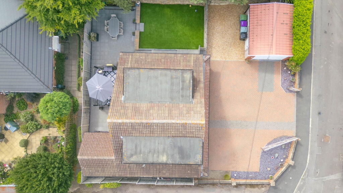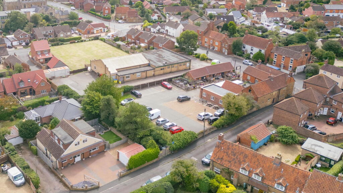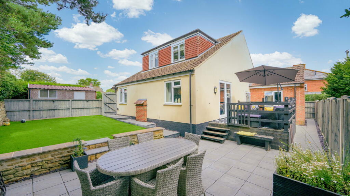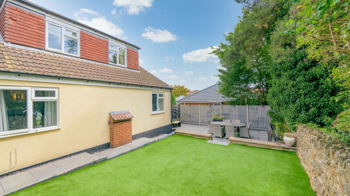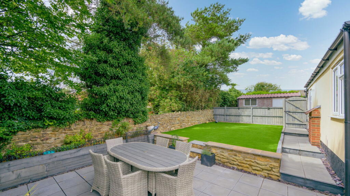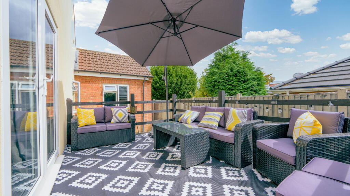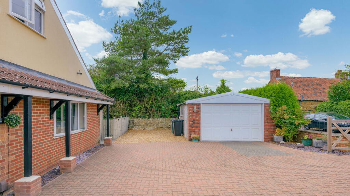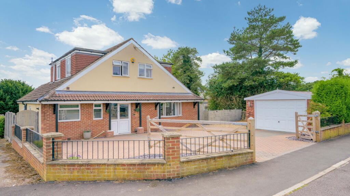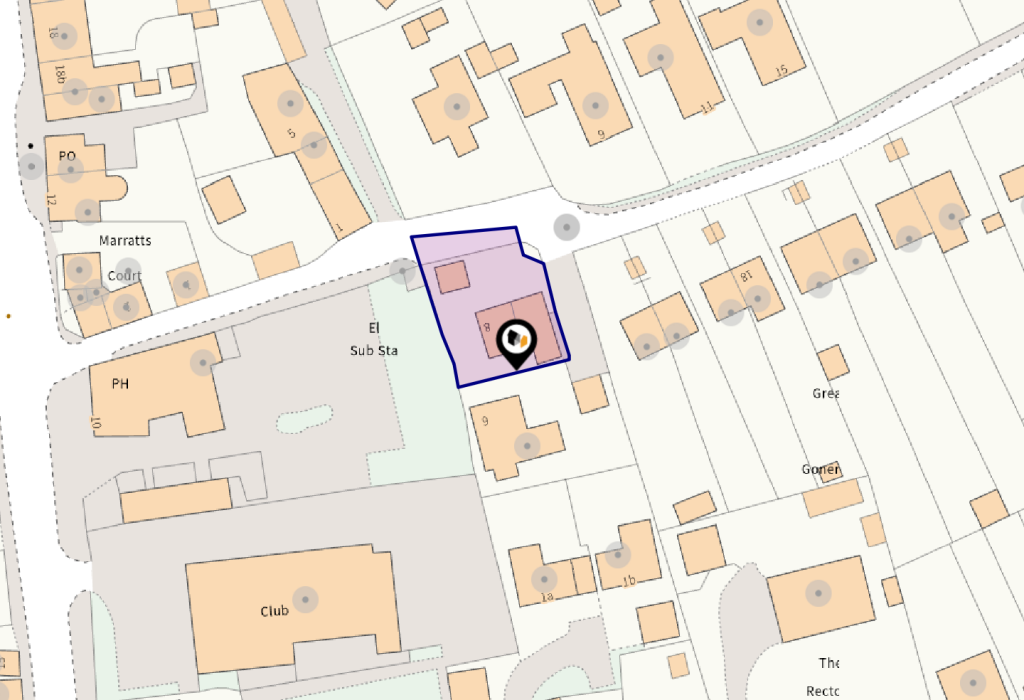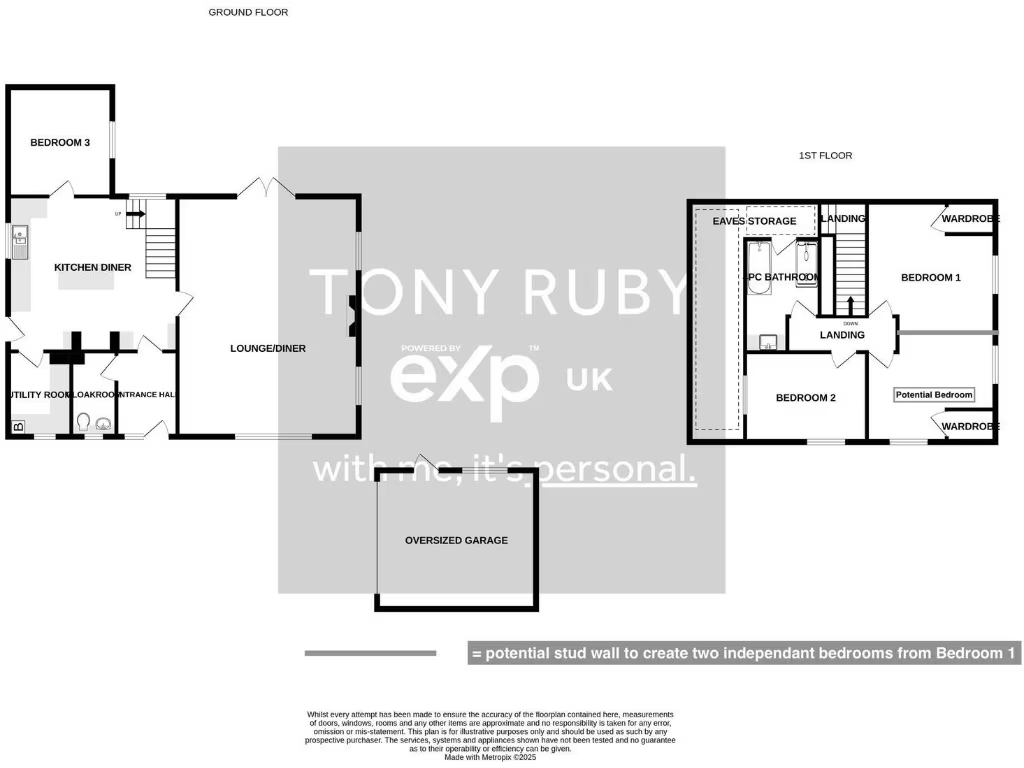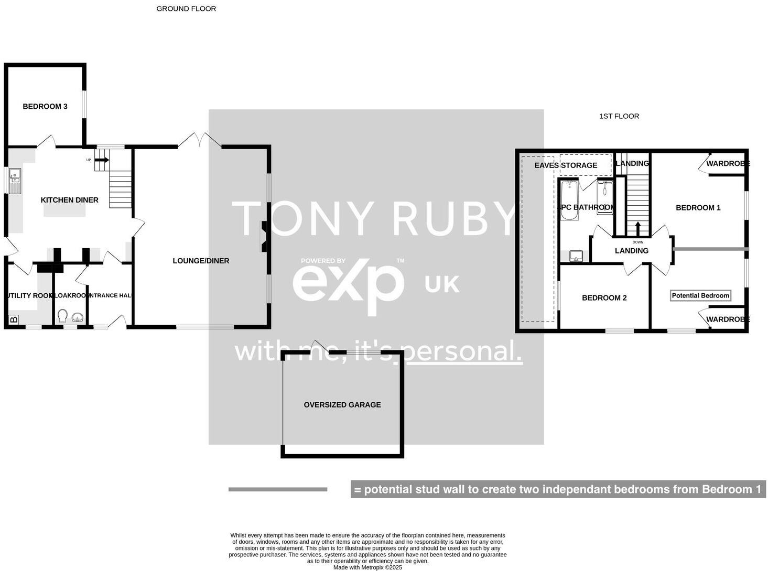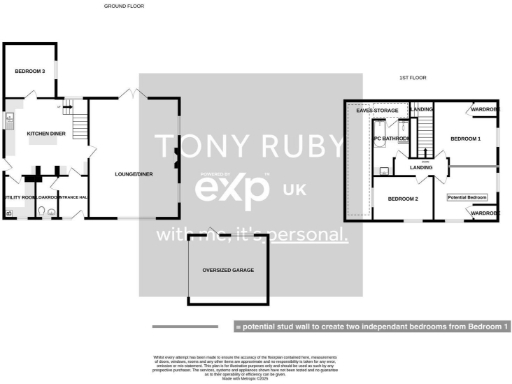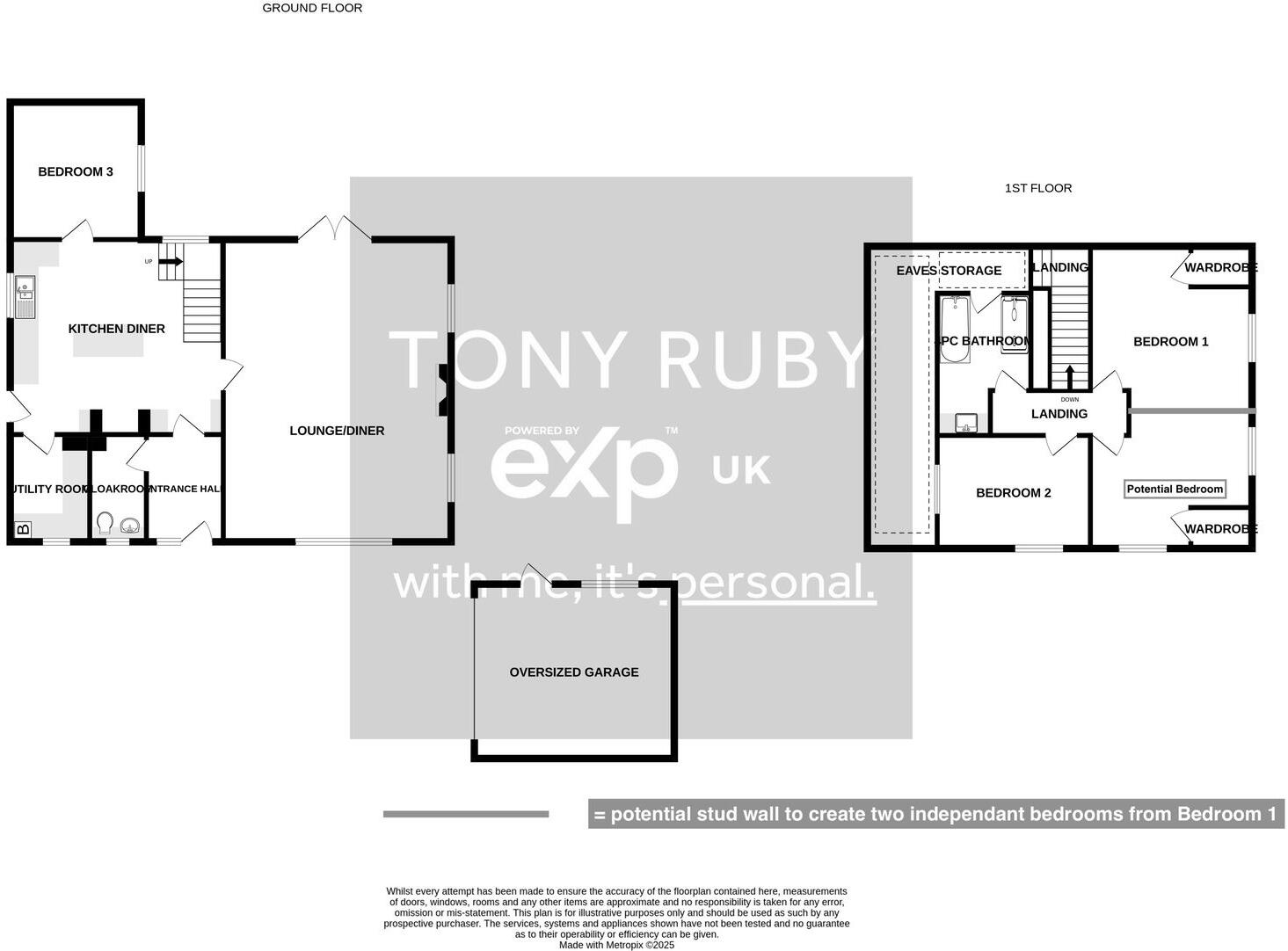Summary - Marratts Lane in Great Gonerby, Grantham NG31 8LS
3 bed 1 bath Detached
Versatile three-bedroom detached with oversized garage and flexible single-level living..
Three double bedrooms, fourth easily created with stud wall
Large 24 x 18 ft lounge-diner with deck access
Modern breakfast kitchen plus utility and cloakroom
Ground-floor flexible bedroom or family room for single-level living
Oversized detached garage and generous block-paved driveway
Property dated pre-1900; exterior walls assumed uninsulated
EPC Rating D and mixed heating (gas combi boiler 2017, storage heaters)
Single main four-piece bathroom for whole house
This spacious detached home in Great Gonerby offers versatile family living across about 1,550 sq ft with generous reception space and practical single-level options. The ground floor includes a large 24 x 18 ft lounge-diner, modern breakfast kitchen, utility, cloakroom and a flexible ground-floor bedroom/family room — useful for multi-generational living or someone preferring downstairs accommodation. Upstairs currently provides two double bedrooms (originally two rooms configured as one large bedroom) and a luxurious four-piece bathroom; a stud wall could recreate an additional bedroom if required.
Outside, the wide block-paved driveway, additional side parking and an oversized detached garage provide strong parking and storage capacity for families and hobbyists. Gardens are low-maintenance with a deck and astroturf lawn for socialising and children’s play. The property benefits from UPVC double glazing and a modern gas combi boiler fitted in 2017, with mains services connected and fast broadband and excellent mobile signal in the village.
Buyers should note a few material points: the house dates from before 1900 and exterior wall construction is sandstone/limestone with no confirmed insulation (assumed), which may affect running costs and could require upgrading. The EPC is rated D and there is a single main bathroom serving the home. Heating details list both a gas boiler and electric storage heaters, so buyers should confirm current system configuration and servicing. Council Tax Band D applies.
In short, this is a large, well-presented family home in a sought-after village setting with parking and flexible layouts ready to suit growing families or those seeking mainly single-level living, provided buyers are comfortable with potential insulation and heating upgrades.
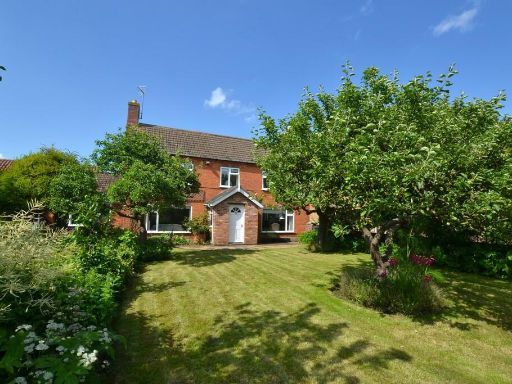 4 bedroom detached house for sale in High Street, Great Gonerby, Grantham, NG31 — £385,000 • 4 bed • 2 bath • 1744 ft²
4 bedroom detached house for sale in High Street, Great Gonerby, Grantham, NG31 — £385,000 • 4 bed • 2 bath • 1744 ft²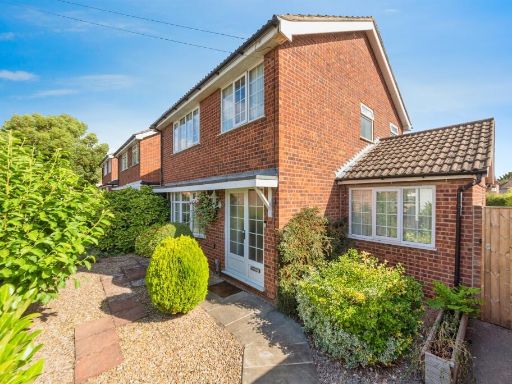 4 bedroom detached house for sale in High Street, Great Gonerby, Grantham, NG31 — £300,000 • 4 bed • 2 bath • 1077 ft²
4 bedroom detached house for sale in High Street, Great Gonerby, Grantham, NG31 — £300,000 • 4 bed • 2 bath • 1077 ft²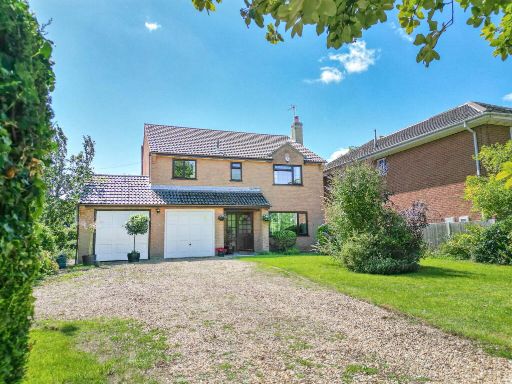 4 bedroom detached house for sale in Grantham Road, Great Gonerby, Grantham, Lincolnshire, NG31 8JX, NG31 — £400,000 • 4 bed • 2 bath • 1166 ft²
4 bedroom detached house for sale in Grantham Road, Great Gonerby, Grantham, Lincolnshire, NG31 8JX, NG31 — £400,000 • 4 bed • 2 bath • 1166 ft²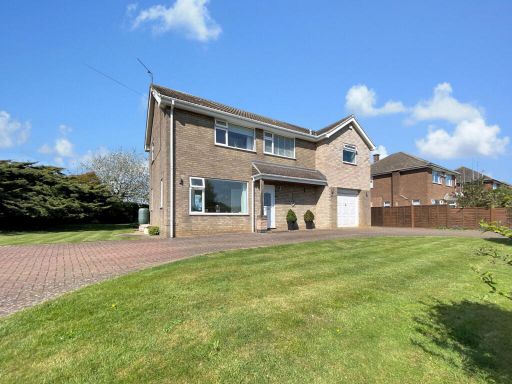 4 bedroom detached house for sale in Great Gonerby, Grantham, Lincolnshire, NG31 8NB, NG31 — £465,000 • 4 bed • 2 bath • 973 ft²
4 bedroom detached house for sale in Great Gonerby, Grantham, Lincolnshire, NG31 8NB, NG31 — £465,000 • 4 bed • 2 bath • 973 ft²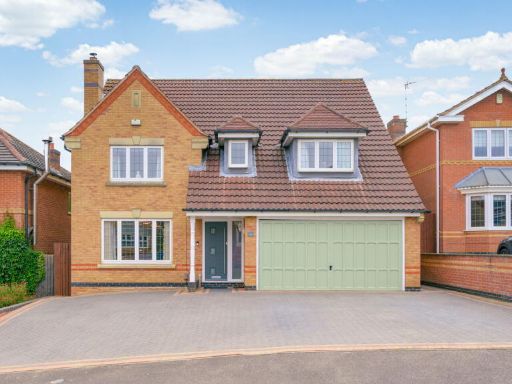 4 bedroom detached house for sale in Lindisfarne Way on Barrowby Lodge in Grantham, NG31 — £425,000 • 4 bed • 2 bath • 1781 ft²
4 bedroom detached house for sale in Lindisfarne Way on Barrowby Lodge in Grantham, NG31 — £425,000 • 4 bed • 2 bath • 1781 ft²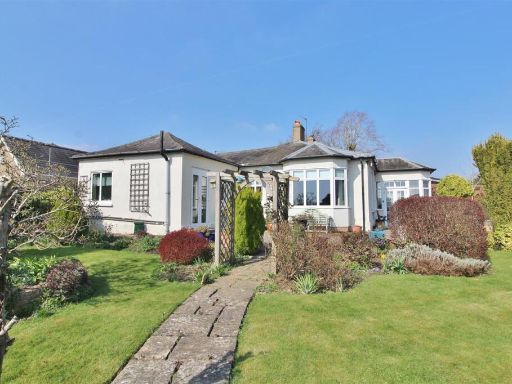 3 bedroom property for sale in White Lodge, 68 Belton Lane, Great Gonerby, NG31 — £465,000 • 3 bed • 2 bath • 1855 ft²
3 bedroom property for sale in White Lodge, 68 Belton Lane, Great Gonerby, NG31 — £465,000 • 3 bed • 2 bath • 1855 ft²