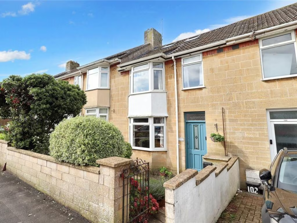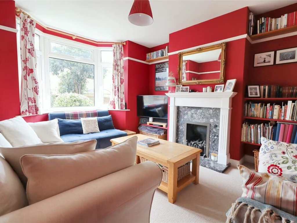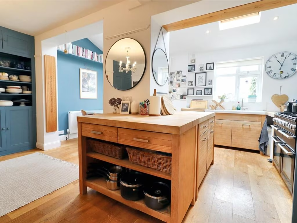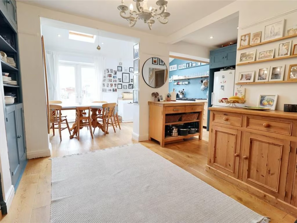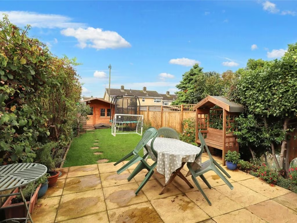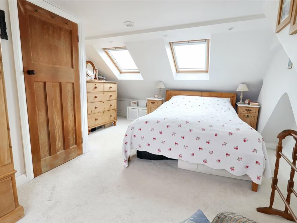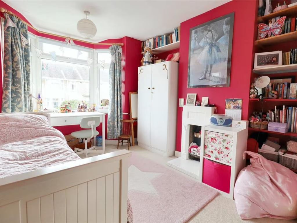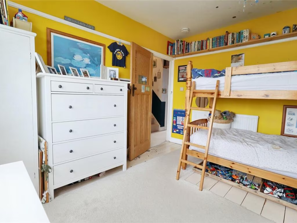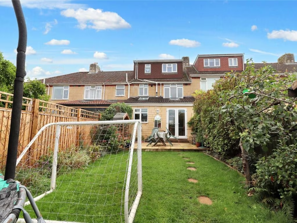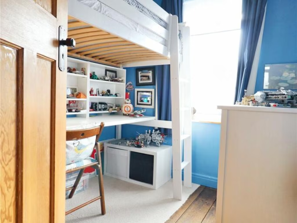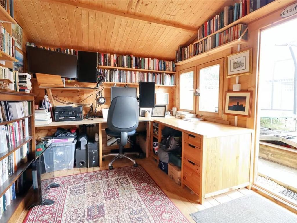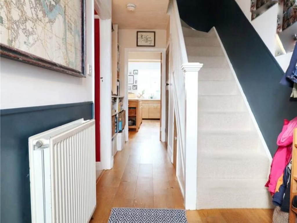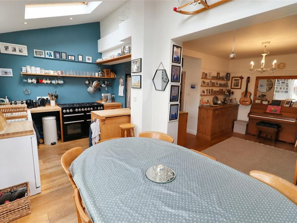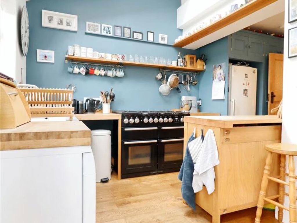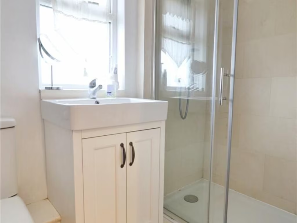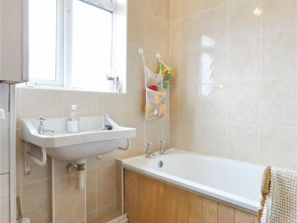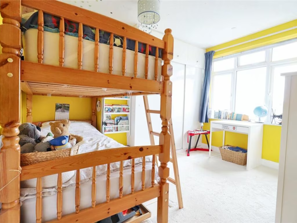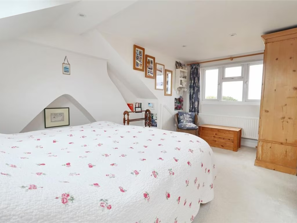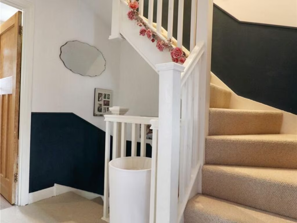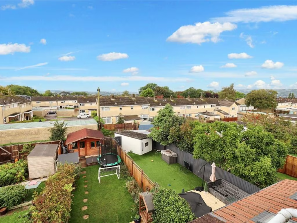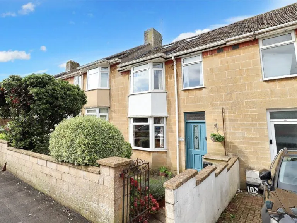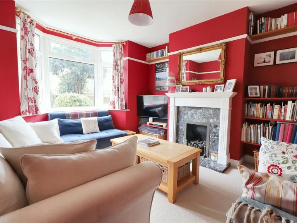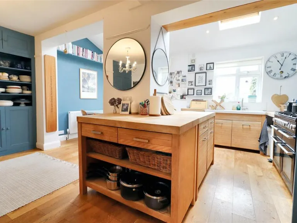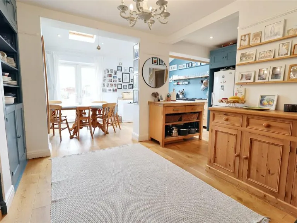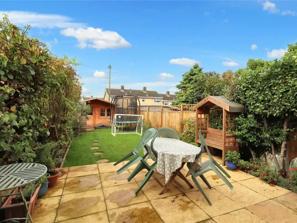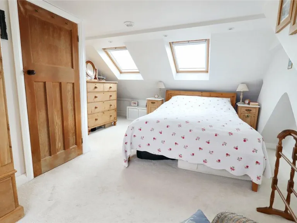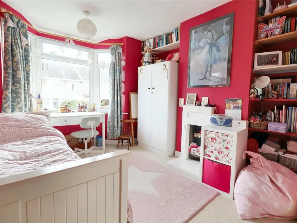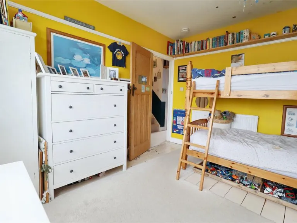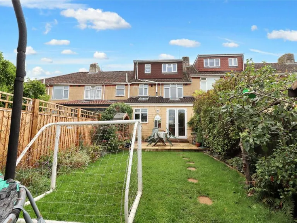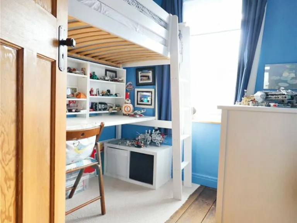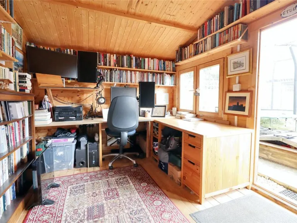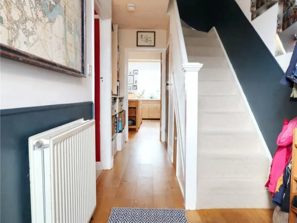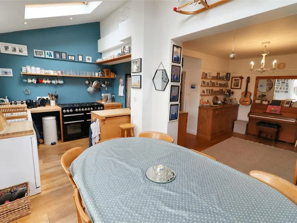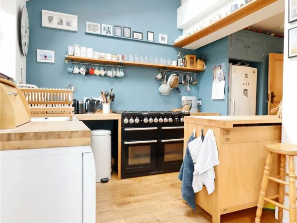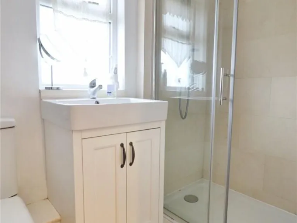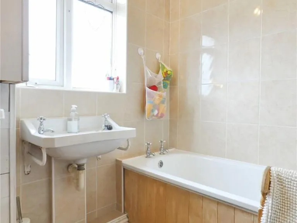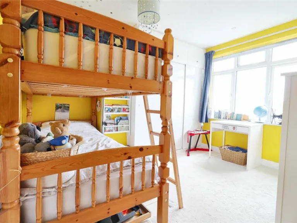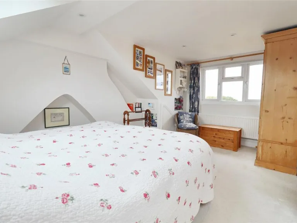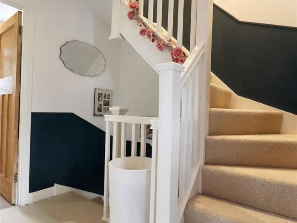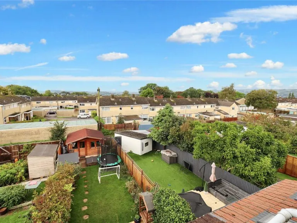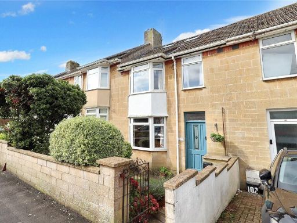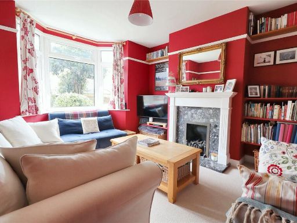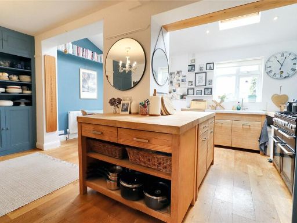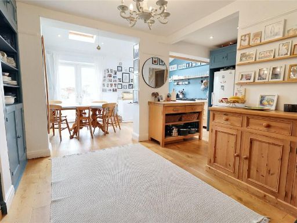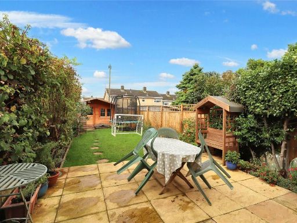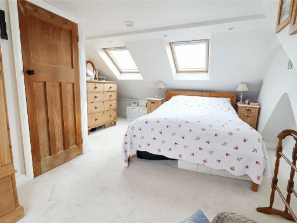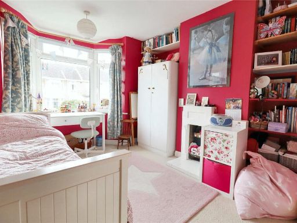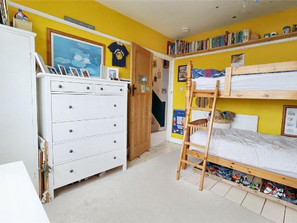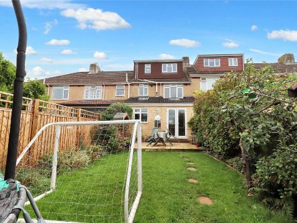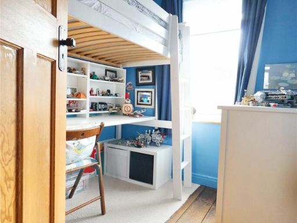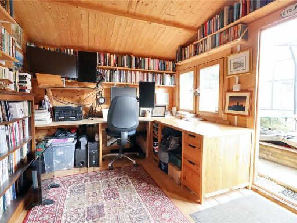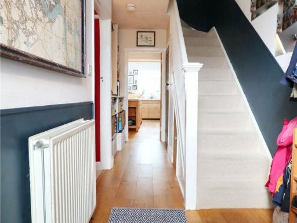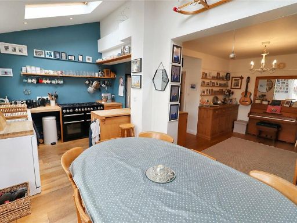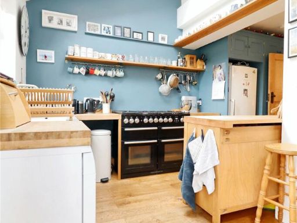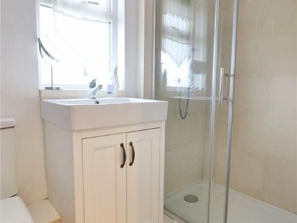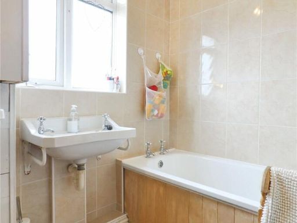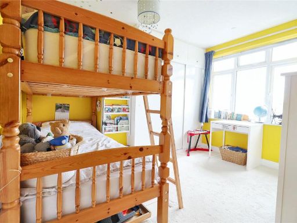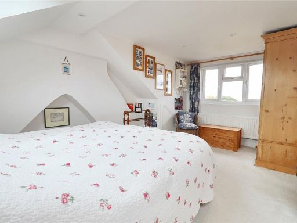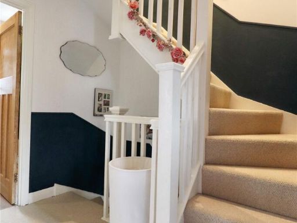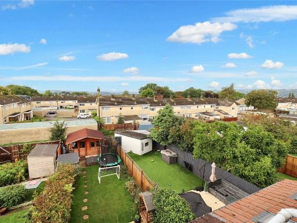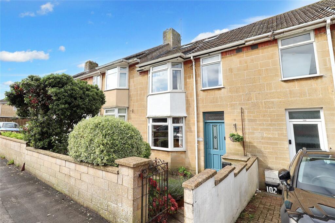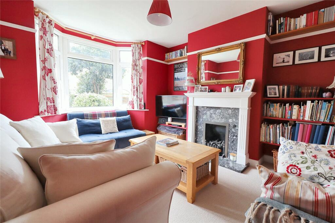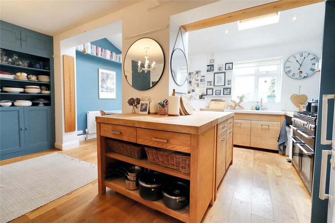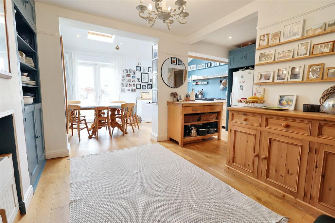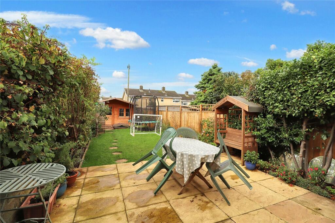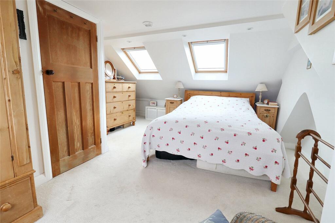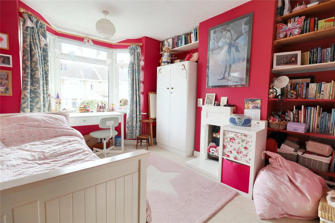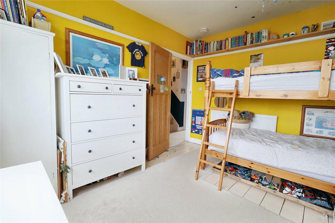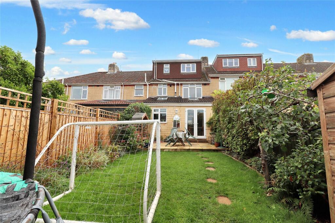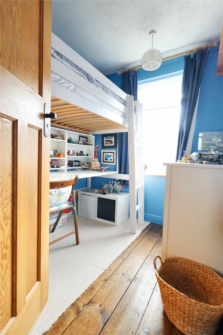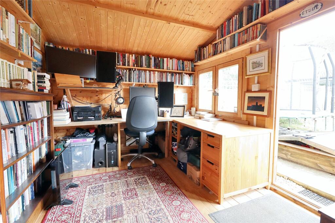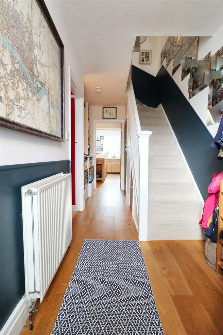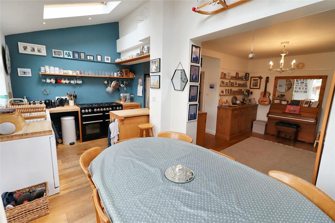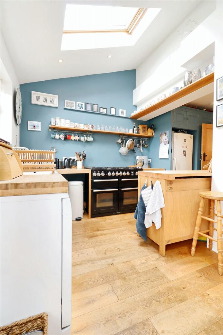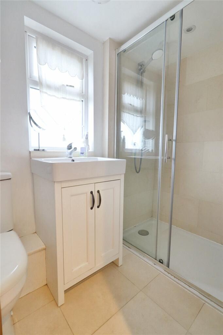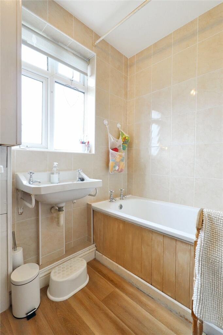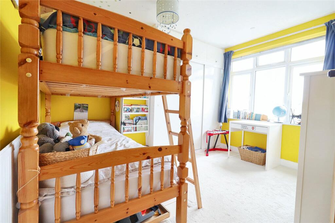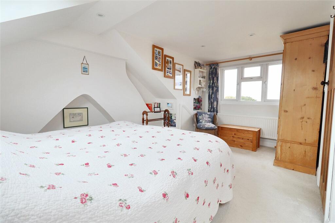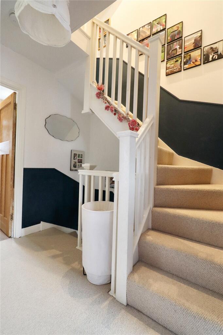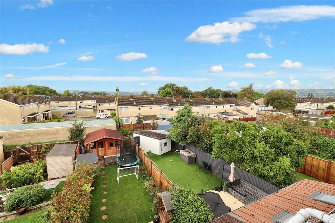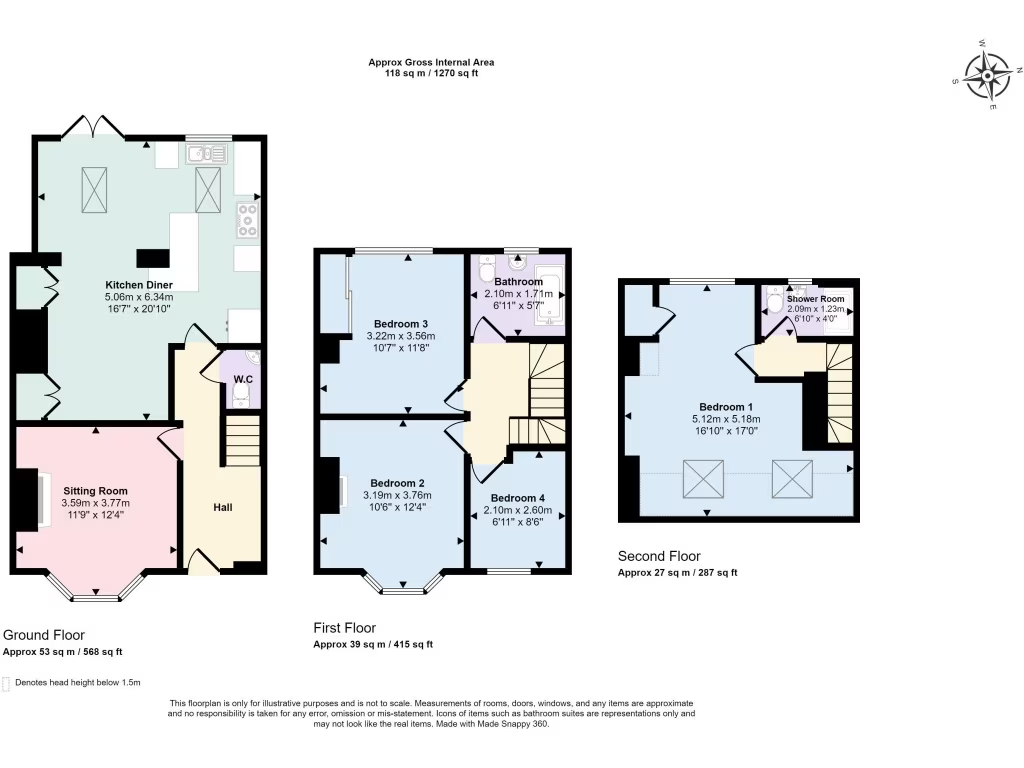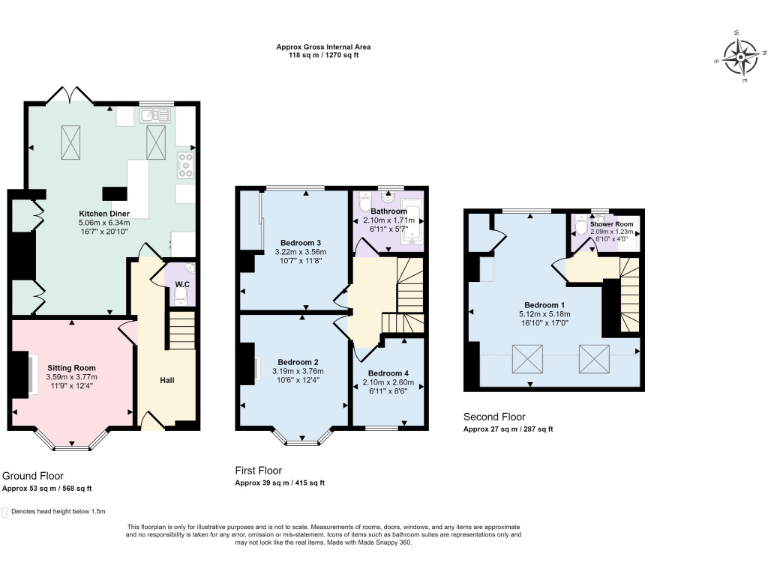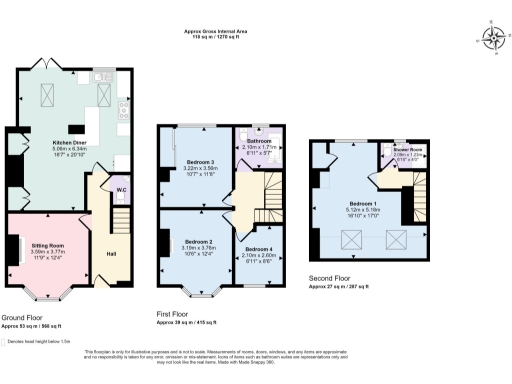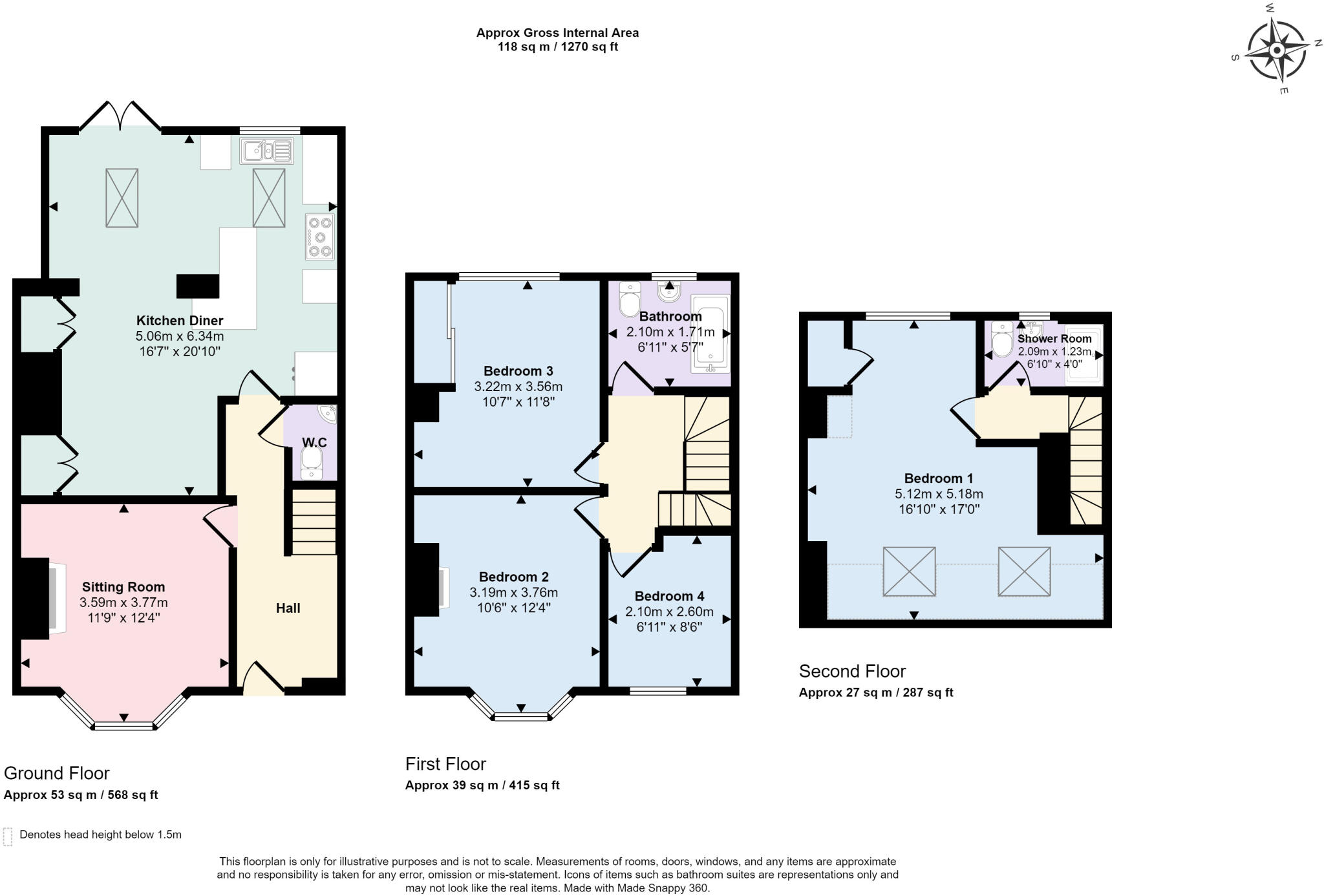Summary - 104 BLOOMFIELD DRIVE BATH BA2 2BH
4 bed 2 bath Terraced
1270sqft family home with west garden, home office and superb views.
Extended open-plan kitchen/diner/playroom, useful ground-floor WC
This extended mid-20th-century terrace offers 1,270 sqft across three storeys, arranged as a comfortable family home close to strong primary schools and local shops. The ground floor provides a sitting room with period bay, an extended open-plan kitchen/diner/play area and a handy extra WC, while four bedrooms and two bathrooms occupy the upper floors. Upper rooms enjoy superb westward views across to Bristol and benefit from good natural light.
Outside, the level west-facing rear garden (approx. 48ft x 18ft) is low-maintenance and includes a 12ft x 9ft timber home office — ideal for a studio or remote working. There is potential to create a front driveway (neighbour has done so), which would add kerb appeal and off-street parking. Double glazing and mains gas central heating with boiler and radiators are already installed.
Practical details: the house is freehold, in council tax band C, with an EPC rating to be confirmed. The overall condition is described as excellent internal order, but the plot is relatively small and the property dates from the 1930–1949 period, so buyers seeking modern open-plan expanses or large gardens should check sizes and layout in person. Local area characteristics suit families living in terraces and flats; nearby schools include Good-rated primaries and secondaries, and public transport links are close by.
In short, this is a sensible family purchase for buyers wanting ready-to-live-in accommodation, home-working space and far-reaching views, with straightforward potential to add parking and personalise finishes.
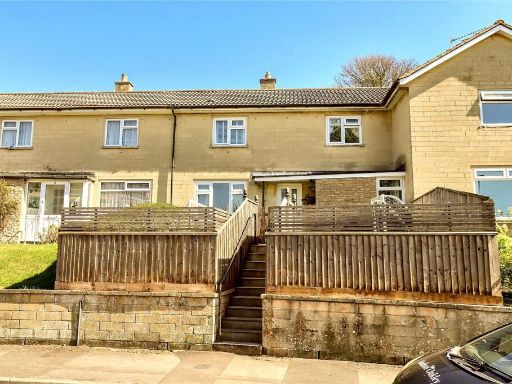 3 bedroom terraced house for sale in Garrick Road, Twerton, Bath, BA2 — £295,000 • 3 bed • 1 bath • 784 ft²
3 bedroom terraced house for sale in Garrick Road, Twerton, Bath, BA2 — £295,000 • 3 bed • 1 bath • 784 ft²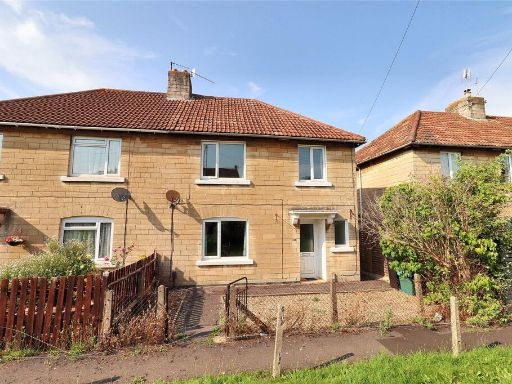 4 bedroom semi-detached house for sale in Englishcombe Lane, Bath, BA2 — £400,000 • 4 bed • 1 bath • 1207 ft²
4 bedroom semi-detached house for sale in Englishcombe Lane, Bath, BA2 — £400,000 • 4 bed • 1 bath • 1207 ft²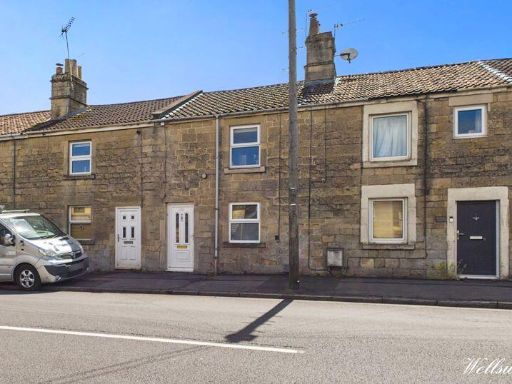 2 bedroom terraced house for sale in Wellsway, Bath, BA2 — £350,000 • 2 bed • 1 bath • 878 ft²
2 bedroom terraced house for sale in Wellsway, Bath, BA2 — £350,000 • 2 bed • 1 bath • 878 ft²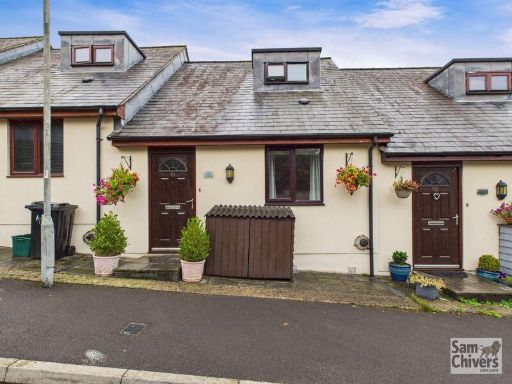 4 bedroom terraced house for sale in Stoneable Road, Radstock, BA3 — £289,950 • 4 bed • 2 bath • 1054 ft²
4 bedroom terraced house for sale in Stoneable Road, Radstock, BA3 — £289,950 • 4 bed • 2 bath • 1054 ft²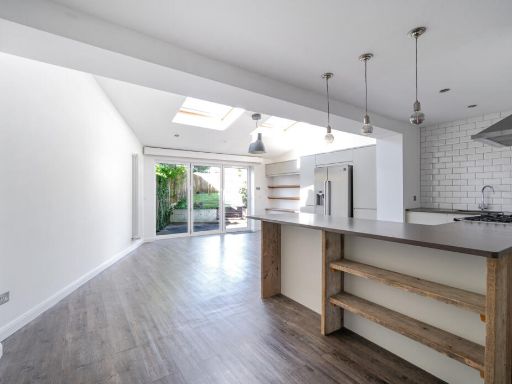 3 bedroom semi-detached house for sale in Chestnut Grove, Bath, Somerset, BA2 — £400,000 • 3 bed • 1 bath • 1150 ft²
3 bedroom semi-detached house for sale in Chestnut Grove, Bath, Somerset, BA2 — £400,000 • 3 bed • 1 bath • 1150 ft²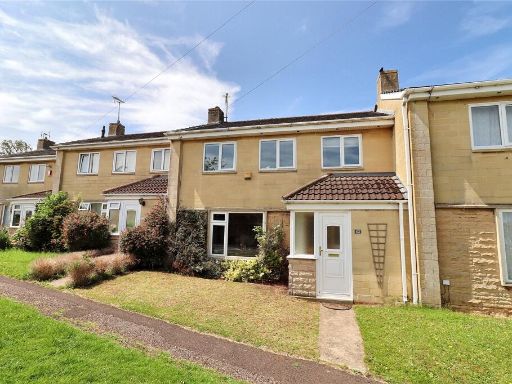 3 bedroom terraced house for sale in Mount Road, Southdown, Bath, BA2 — £315,000 • 3 bed • 1 bath • 892 ft²
3 bedroom terraced house for sale in Mount Road, Southdown, Bath, BA2 — £315,000 • 3 bed • 1 bath • 892 ft²