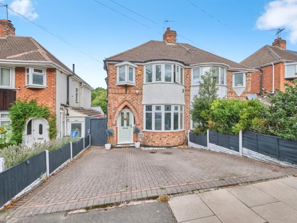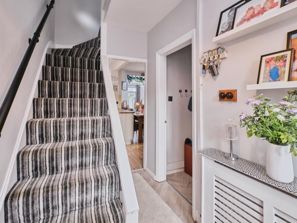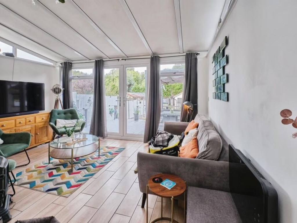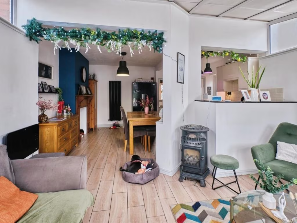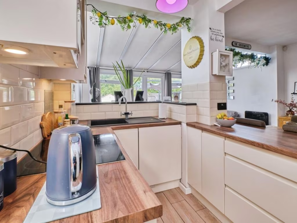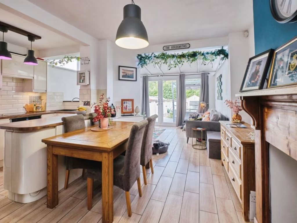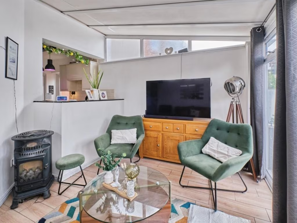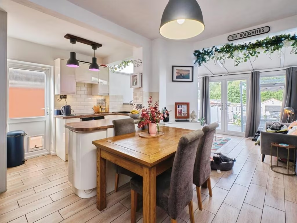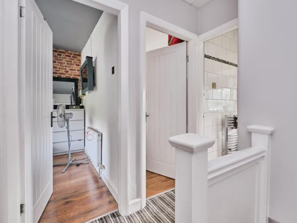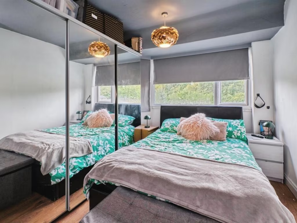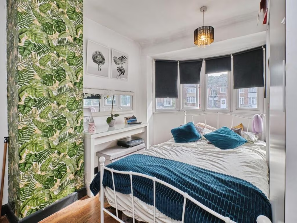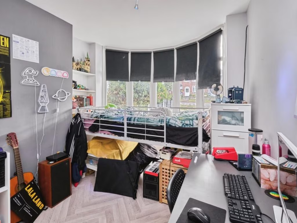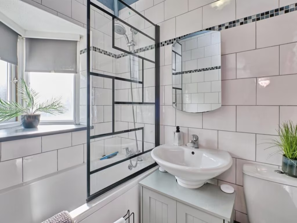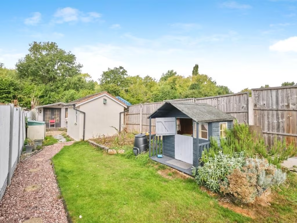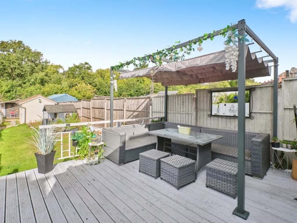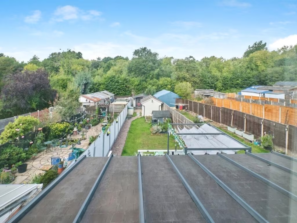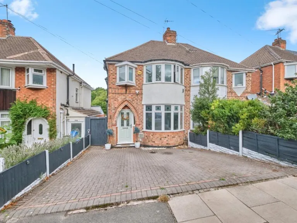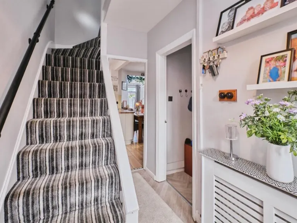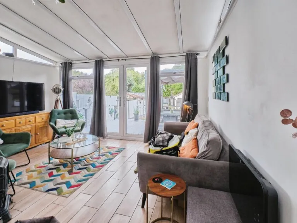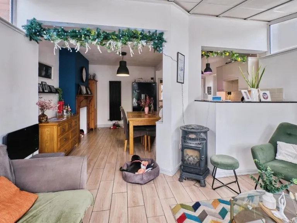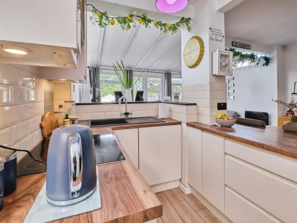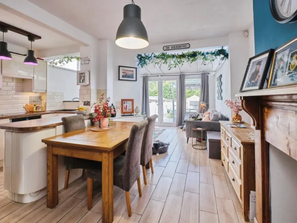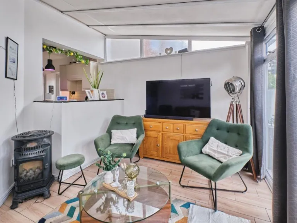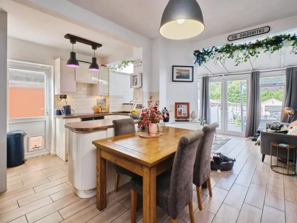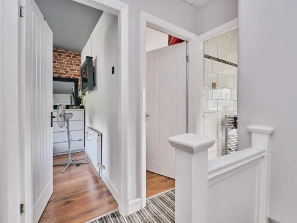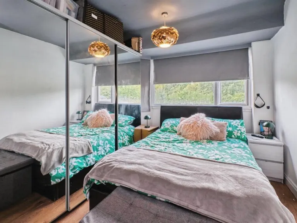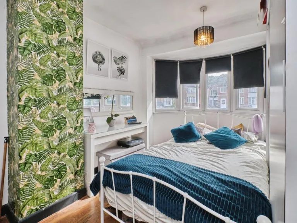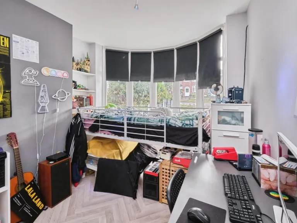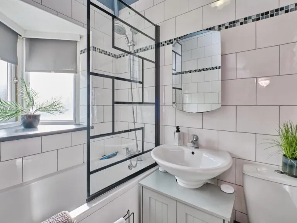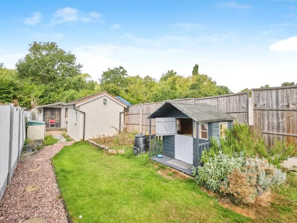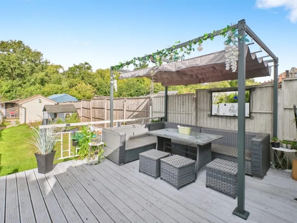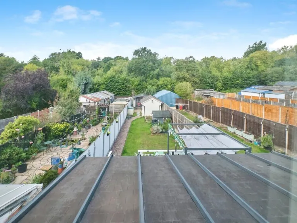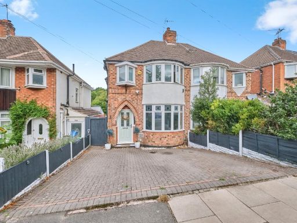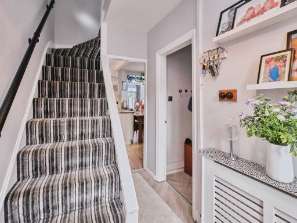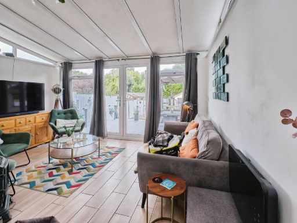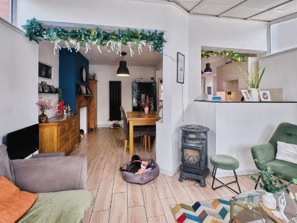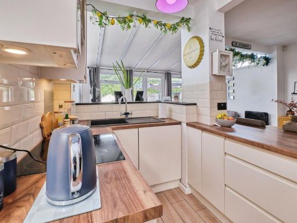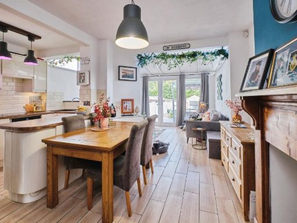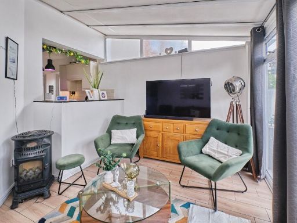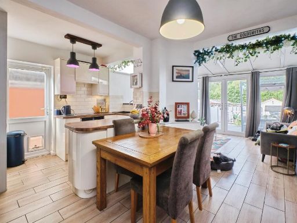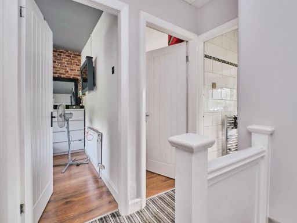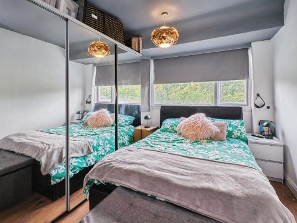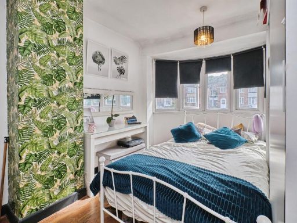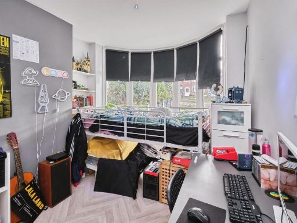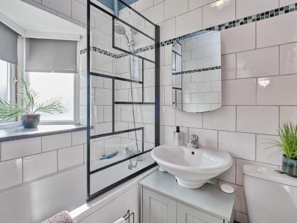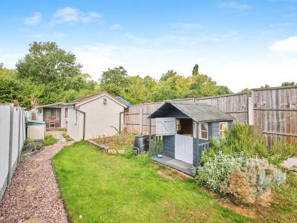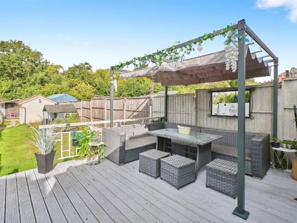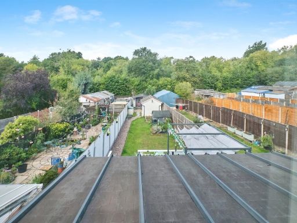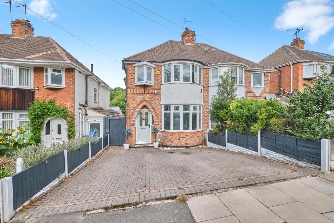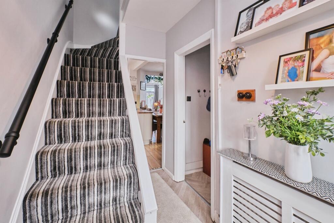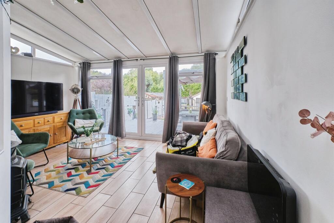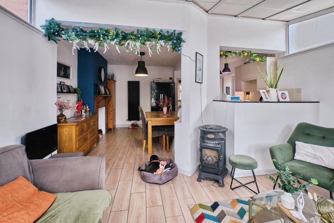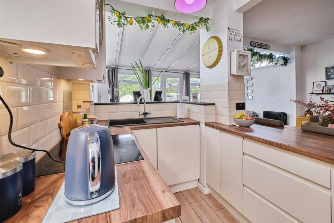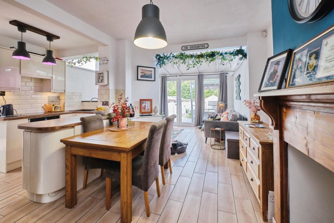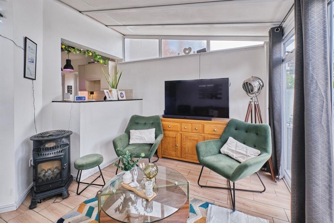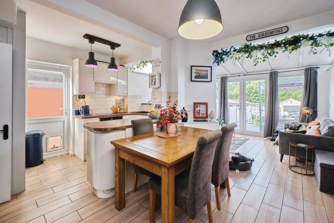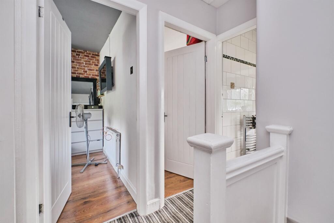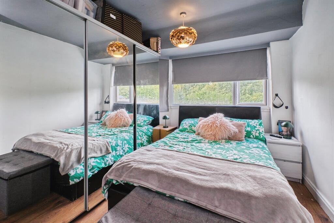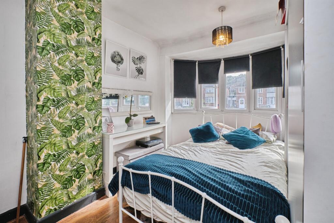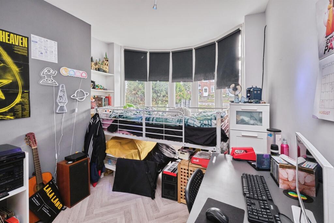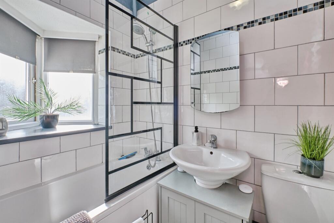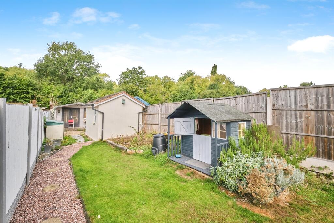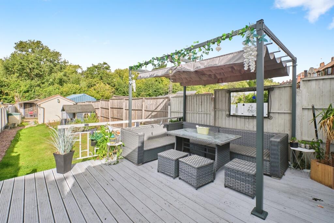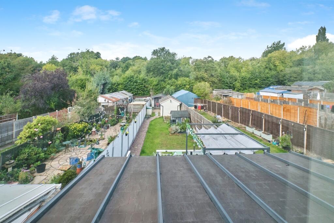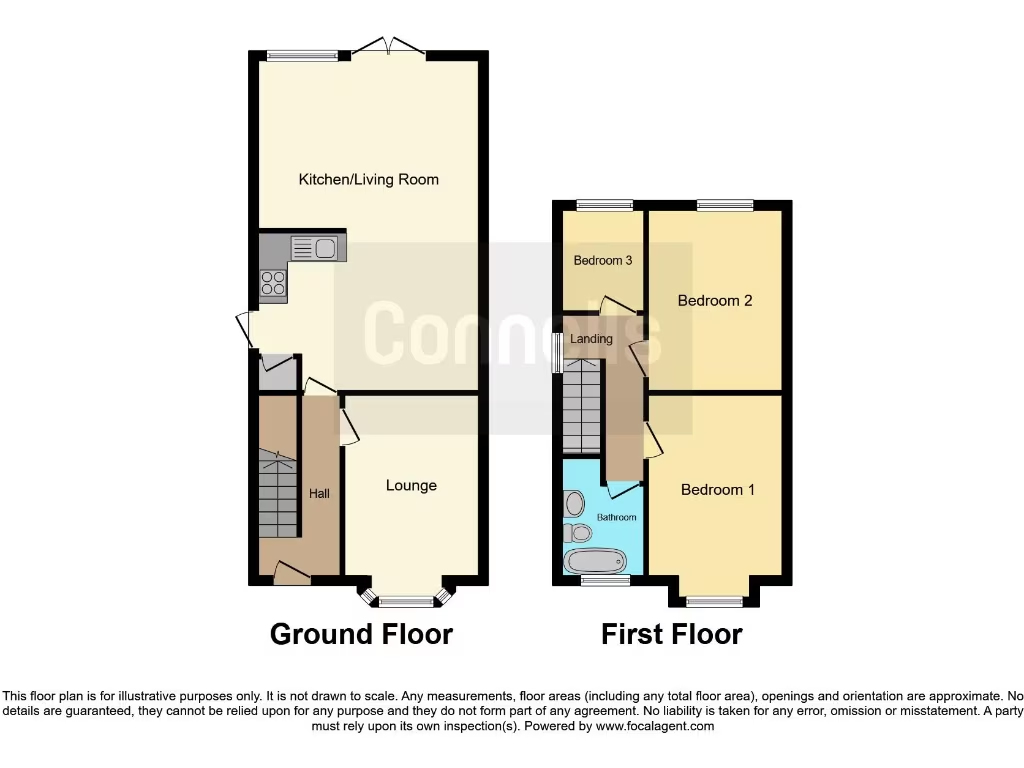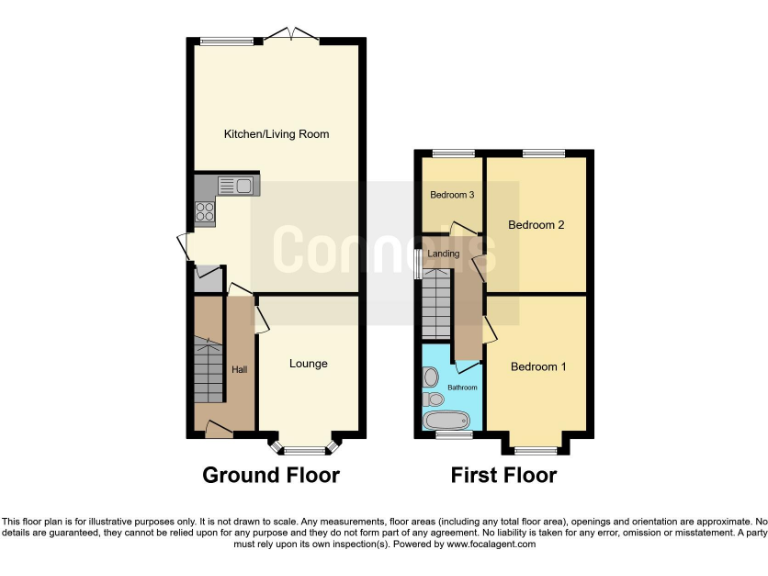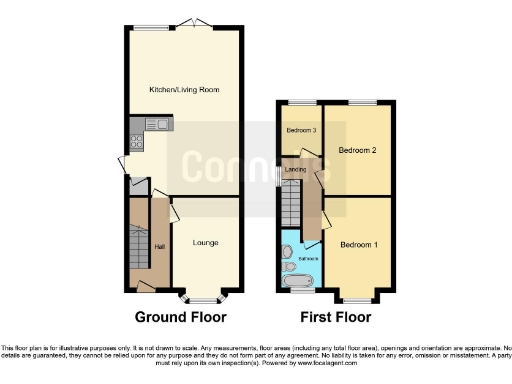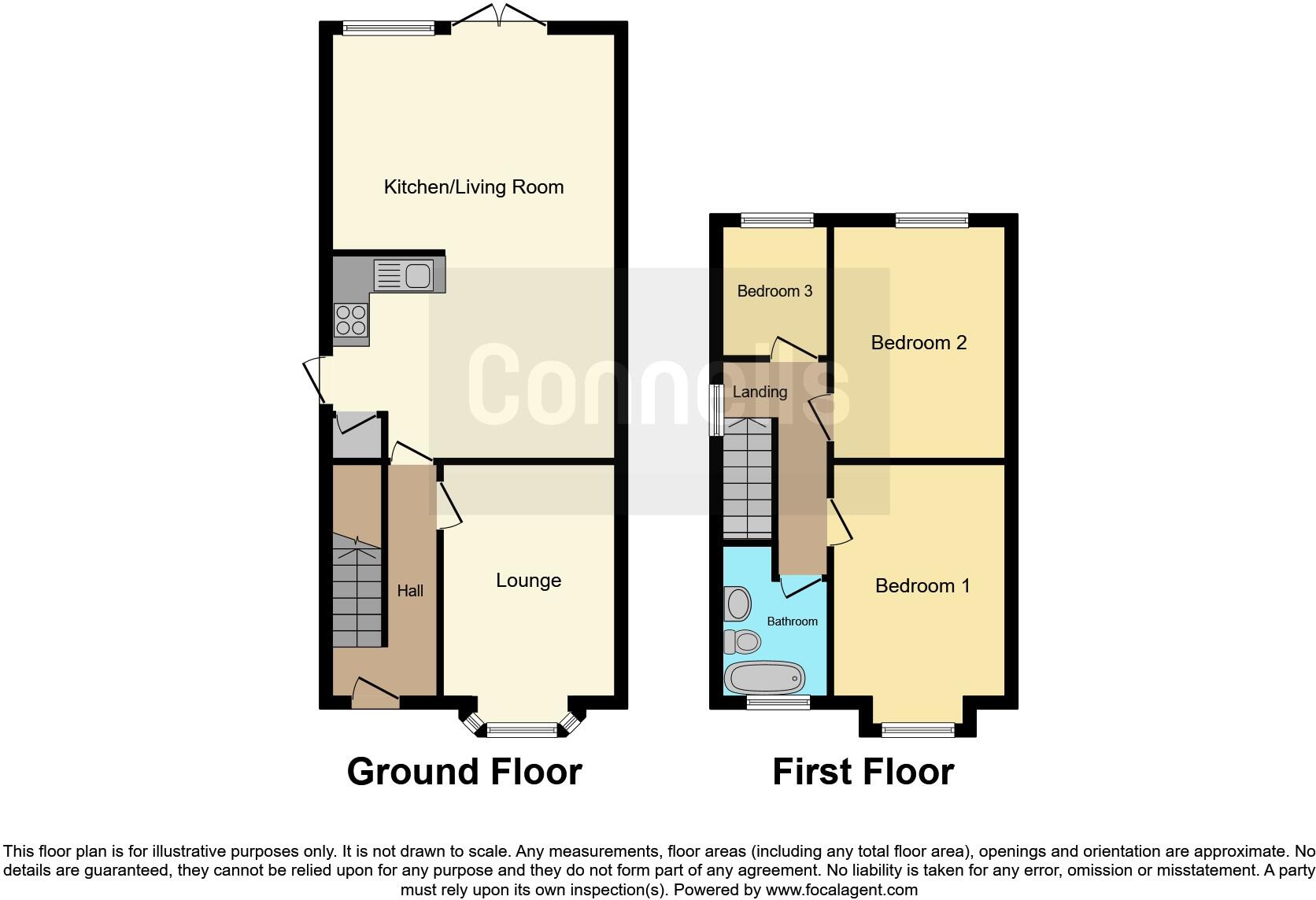Summary - 401 OLD WALSALL ROAD BIRMINGHAM B42 1HX
3 bed 1 bath Semi-Detached
Compact extended semi with driveway and garden — ideal first home or investment.
- Extended kitchen/diner with snug overlooking rear garden
- Off-street driveway parking for two to three cars
- Three bedrooms; third bedroom is small
- Freehold tenure; approx 774 sq ft (compact footprint)
- Gas central heating with boiler and radiators; double glazed
- Solid brick walls likely without insulation (upgrade recommended)
- Single family bathroom only; internal modernisation potential
- Local area records higher crime levels (consider safety measures)
This extended three-bedroom semi offers an attractive entry point to homeownership in B42. The rear extension creates a generous open-plan kitchen/diner with a snug and direct garden outlook, while a paved forecourt provides off-street parking for two to three cars. Primary heating is mains gas with a conventional boiler and radiators; windows are double glazed.
The house is compact (approximately 774 sq ft) but well configured for everyday family life or a buy-to-let. Room sizes suit a couple or small family: two comfortable double bedrooms, a smaller third bedroom/home office, and a single family bathroom. Broadband and mobile signal are strong and the location sits within walking distance of shopping and several primary and secondary schools.
Buyers should note material facts upfront: the property is older (circa 1930–1949) with solid brick walls likely lacking cavity insulation, so upgrading insulation could be needed. The home is small in overall footprint and has only one bathroom. The wider area records higher local crime levels, which may affect some purchasers’ choices and potential rental yields.
Offered freehold, this property will suit first-time buyers looking for move-in-ready space with scope to modernise, or investors targeting a convenient city-edge rental. Practical improvements (insulation, internal modernisation) could improve comfort and energy efficiency and add value over time.
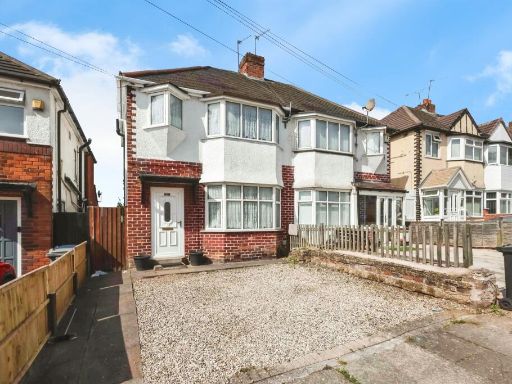 3 bedroom semi-detached house for sale in Wensleydale Road, Birmingham, B42 — £230,000 • 3 bed • 1 bath • 776 ft²
3 bedroom semi-detached house for sale in Wensleydale Road, Birmingham, B42 — £230,000 • 3 bed • 1 bath • 776 ft²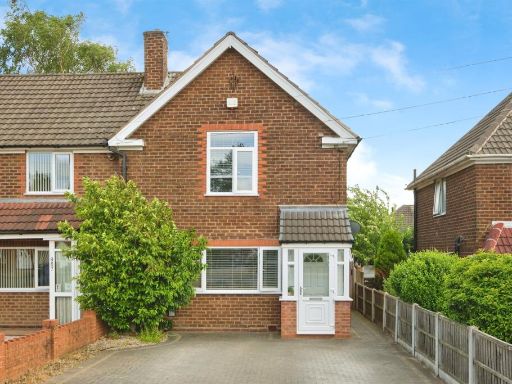 3 bedroom end of terrace house for sale in Queslett Road, Birmingham, B43 — £240,000 • 3 bed • 1 bath • 639 ft²
3 bedroom end of terrace house for sale in Queslett Road, Birmingham, B43 — £240,000 • 3 bed • 1 bath • 639 ft²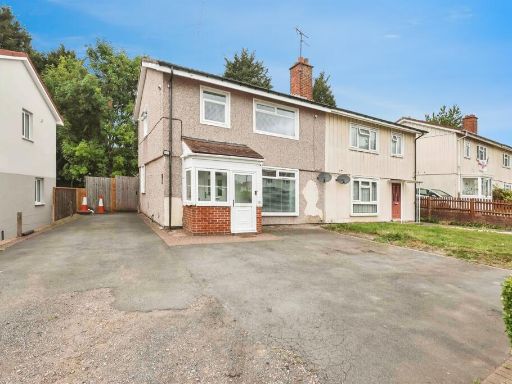 3 bedroom semi-detached house for sale in Boyne Road, Birmingham, B26 — £230,000 • 3 bed • 1 bath • 711 ft²
3 bedroom semi-detached house for sale in Boyne Road, Birmingham, B26 — £230,000 • 3 bed • 1 bath • 711 ft²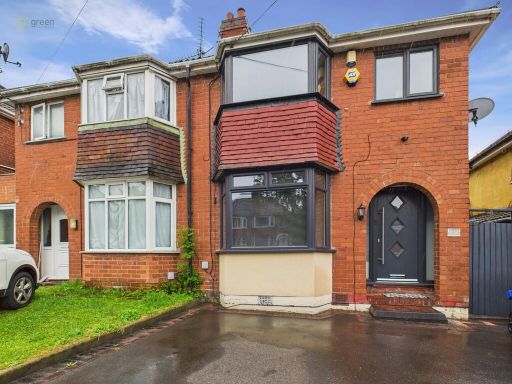 3 bedroom semi-detached house for sale in Rockford Road, Perry Barr, B42 — £235,000 • 3 bed • 1 bath • 645 ft²
3 bedroom semi-detached house for sale in Rockford Road, Perry Barr, B42 — £235,000 • 3 bed • 1 bath • 645 ft²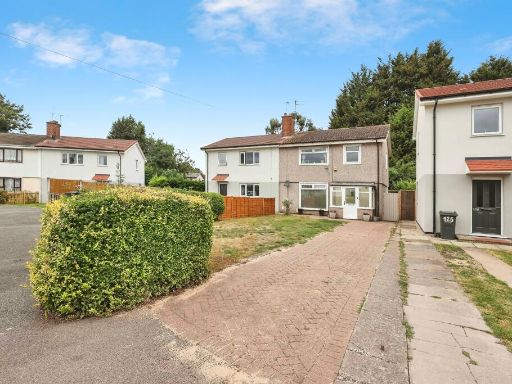 3 bedroom semi-detached house for sale in Boyne Road, BIRMINGHAM, B26 — £240,000 • 3 bed • 2 bath • 721 ft²
3 bedroom semi-detached house for sale in Boyne Road, BIRMINGHAM, B26 — £240,000 • 3 bed • 2 bath • 721 ft²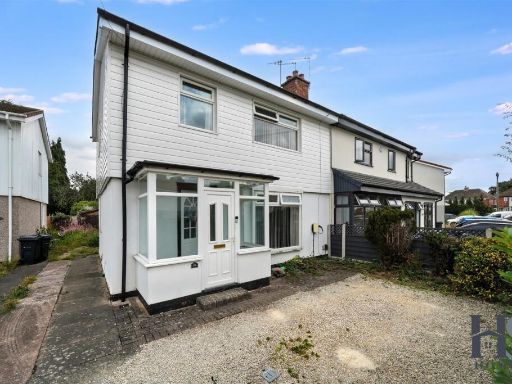 3 bedroom semi-detached house for sale in Fallindale Road, Birmingham, B26 — £220,000 • 3 bed • 1 bath • 1050 ft²
3 bedroom semi-detached house for sale in Fallindale Road, Birmingham, B26 — £220,000 • 3 bed • 1 bath • 1050 ft²