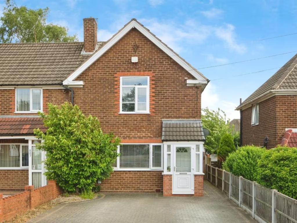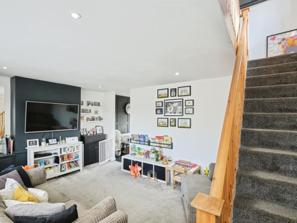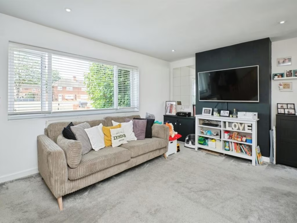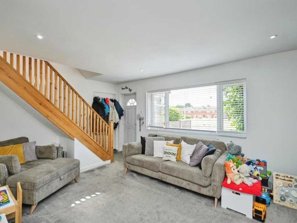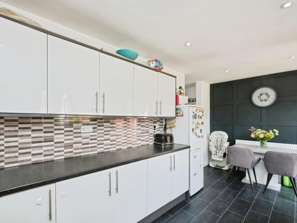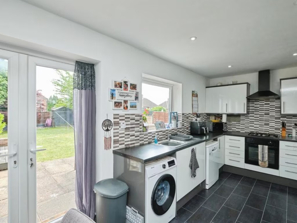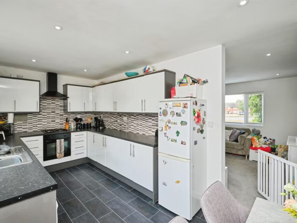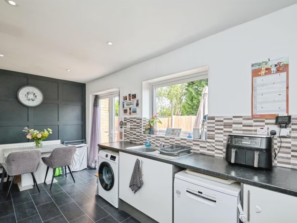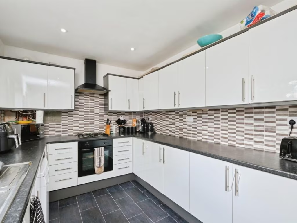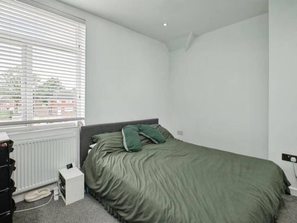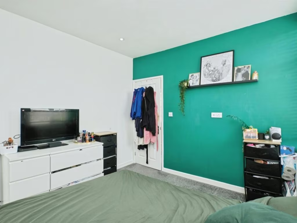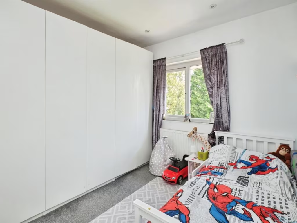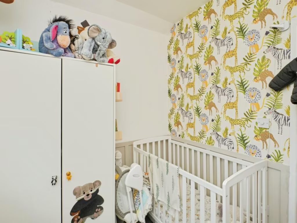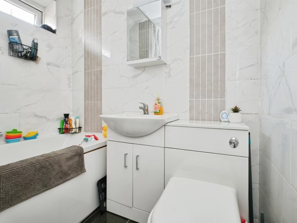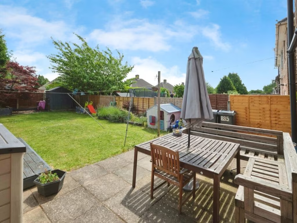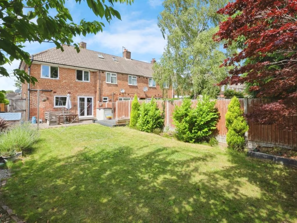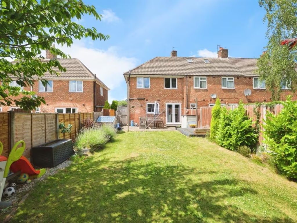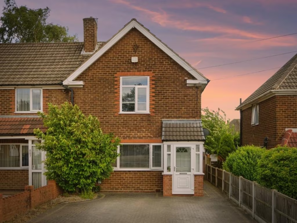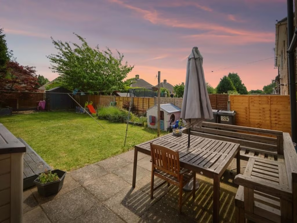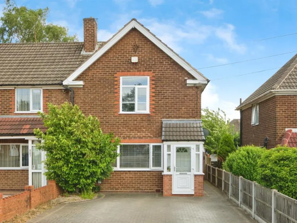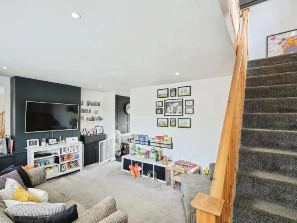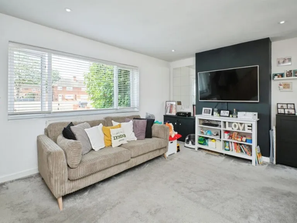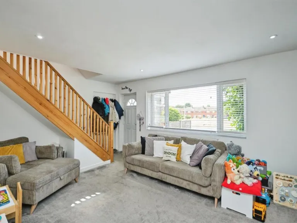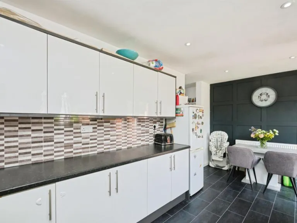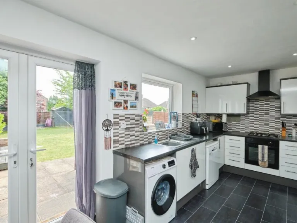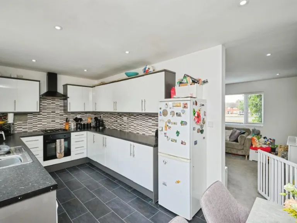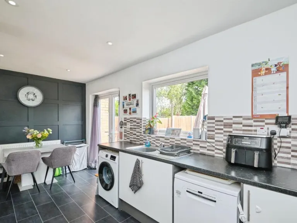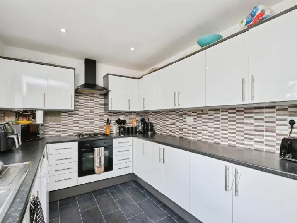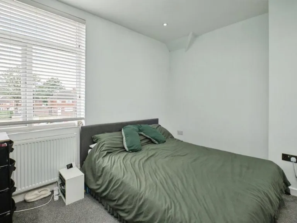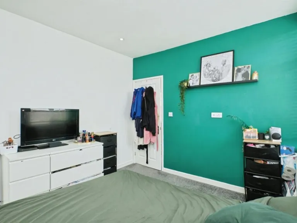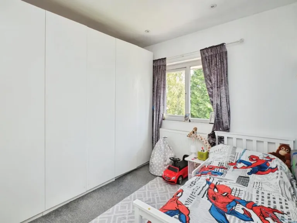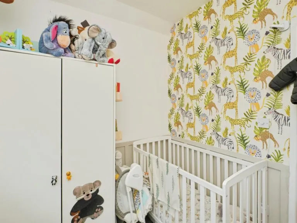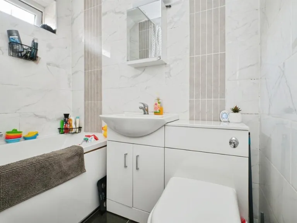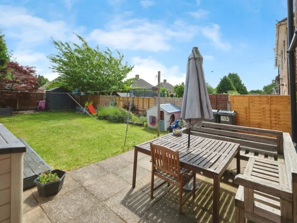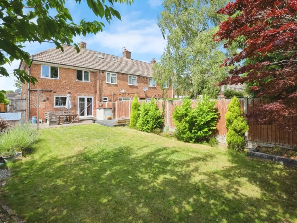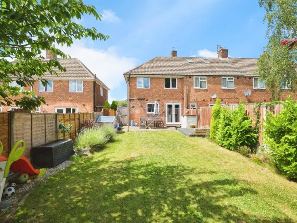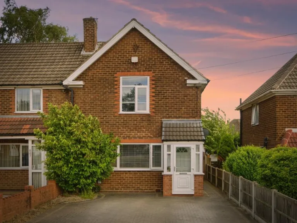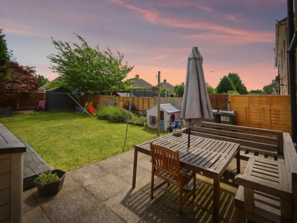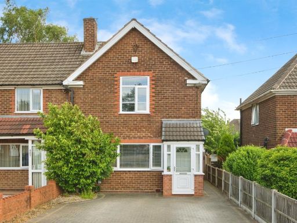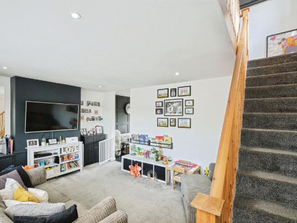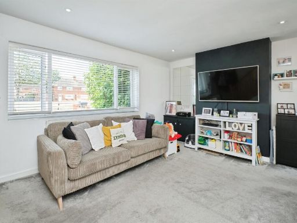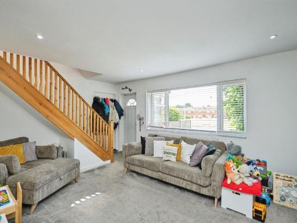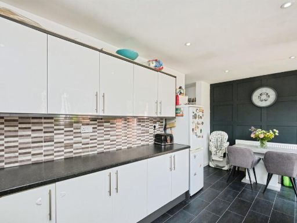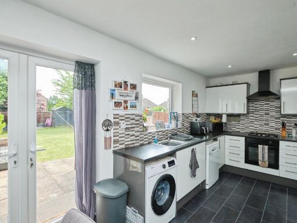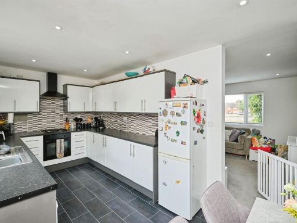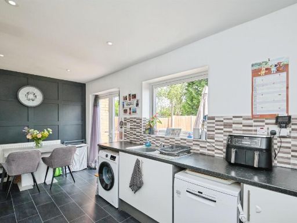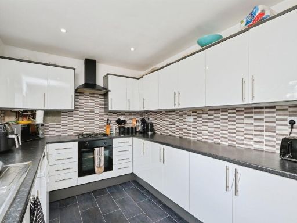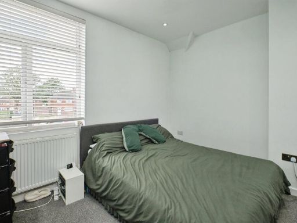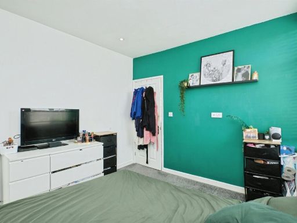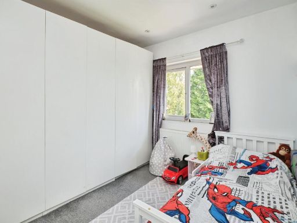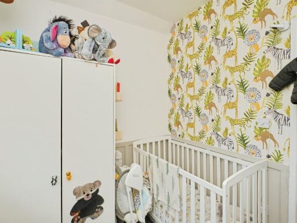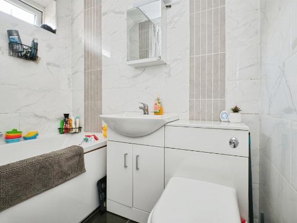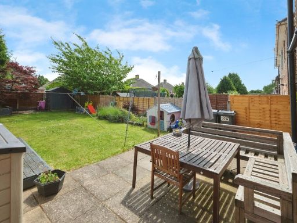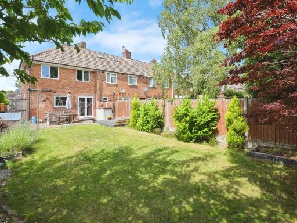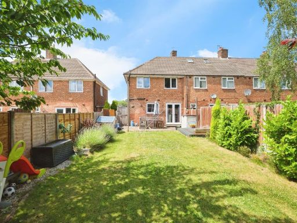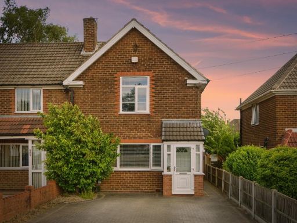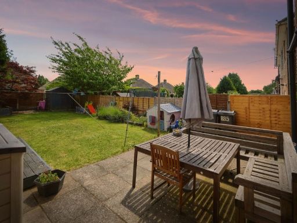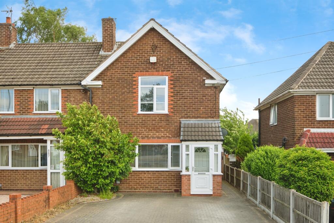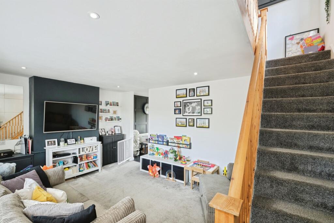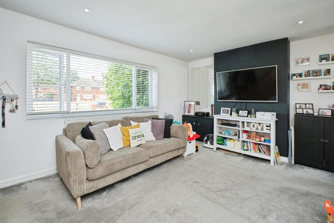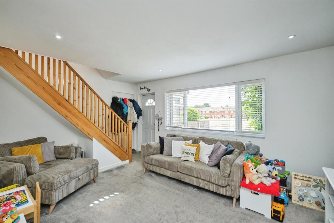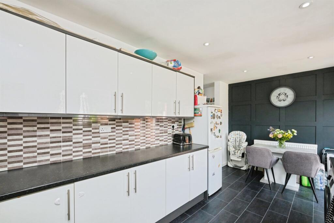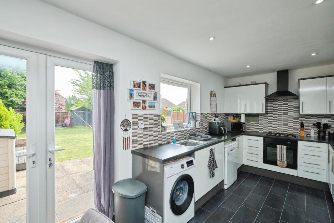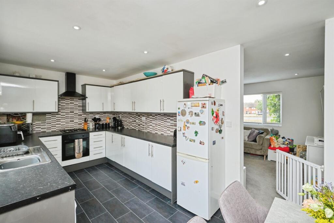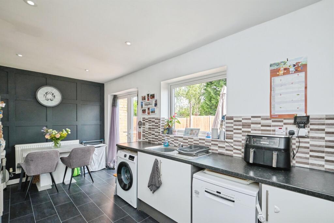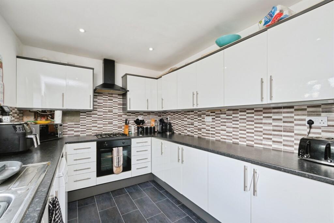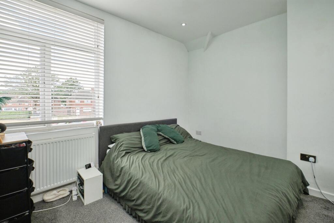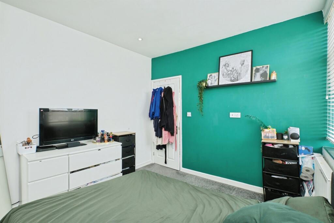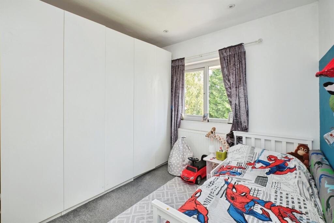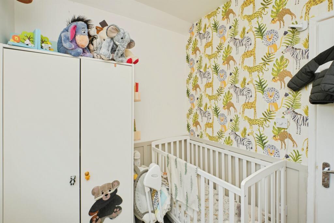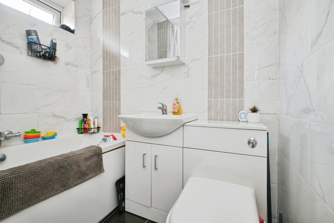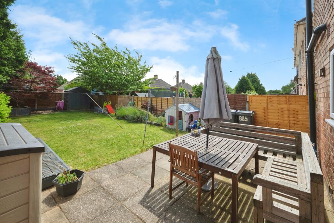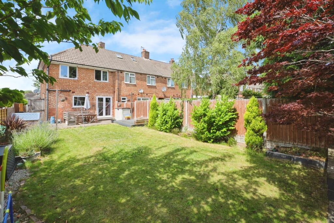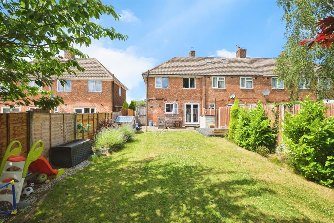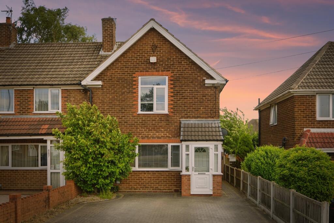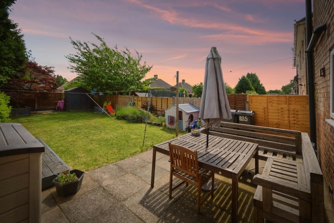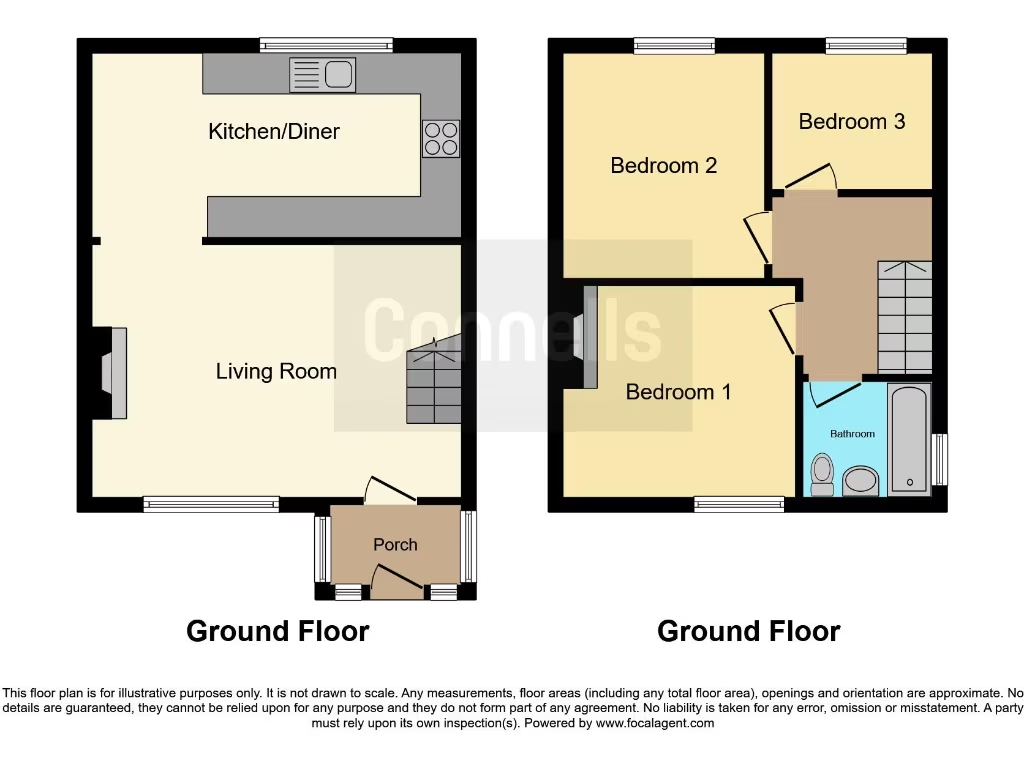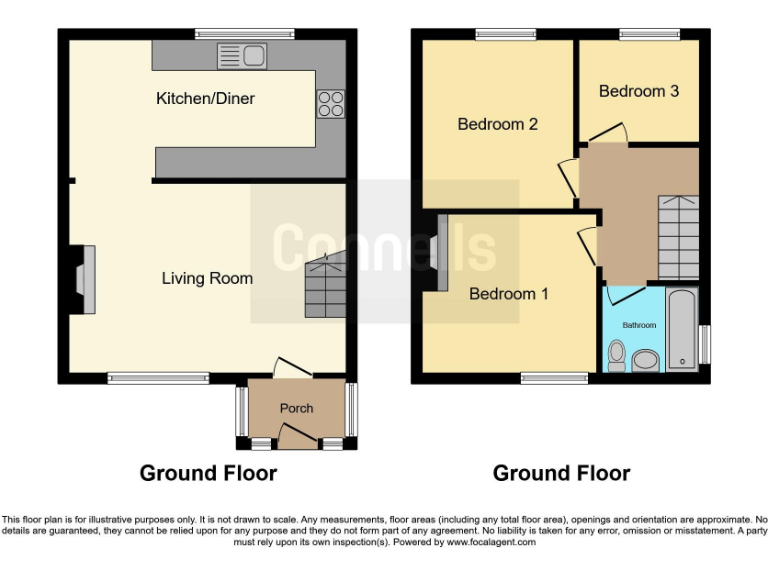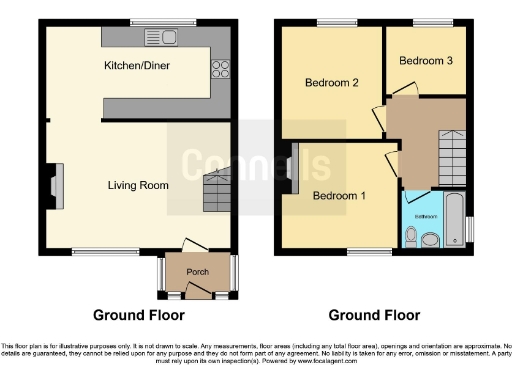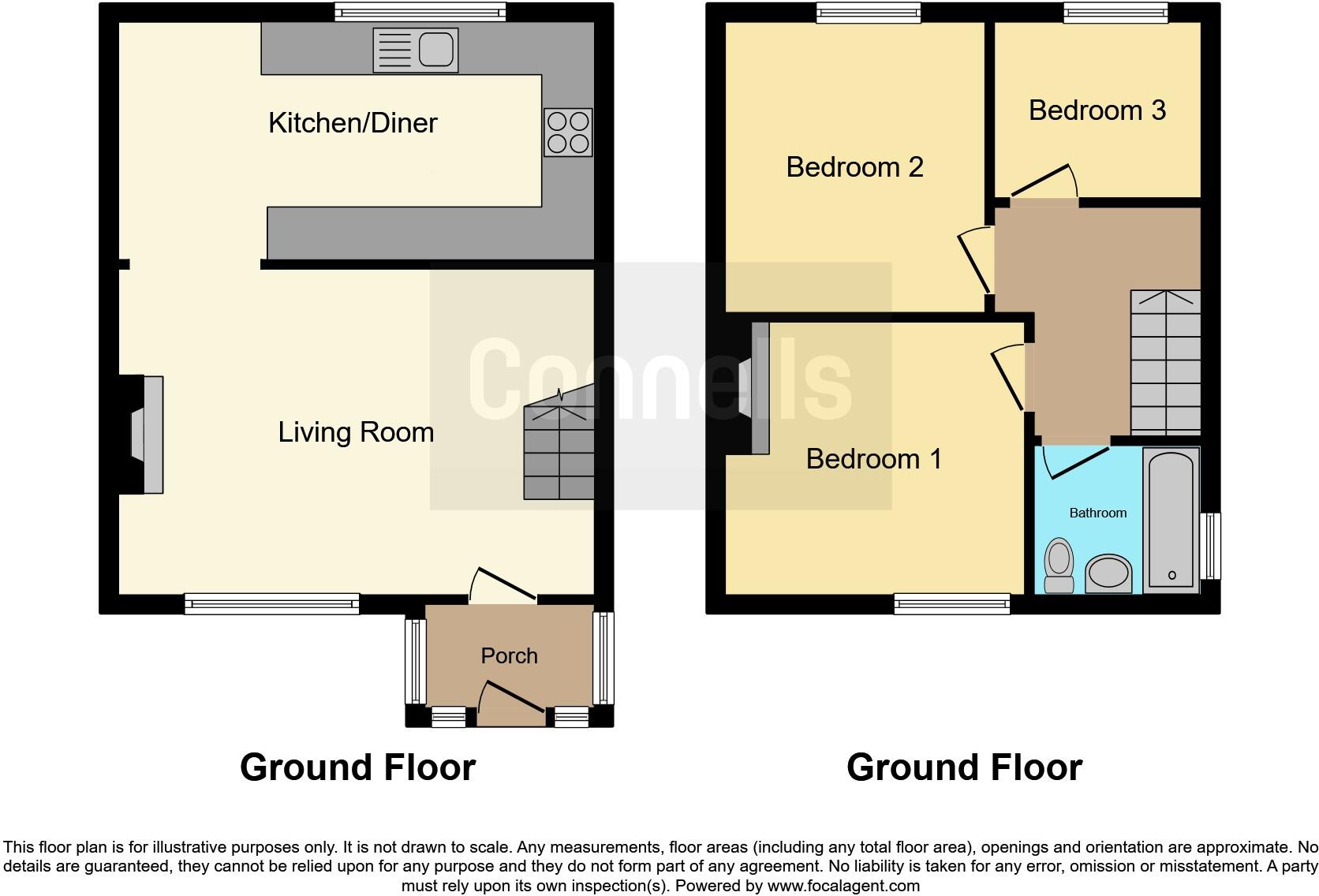Summary - 899, QUESLETT ROAD, BIRMINGHAM B43 7DT
3 bed 1 bath End of Terrace
Affordable three-bed end-terrace with driveway and garden — ideal first-time buy or rental.
3 bedrooms in a compact 639 sqft layout
Freehold end-of-terrace with decent plot size
Driveway provides off-street parking for multiple vehicles
Rear garden suitable for family leisure and low maintenance
Gas central heating with boiler and radiators in place
Double glazing installed before 2002 — may need review
Single bathroom only — limited for larger families
Area classified as deprived; assess local market and safety
A three-bedroom end-of-terrace presented as a practical starter home or buy-to-let in B43. The layout includes an open lounge, kitchen/diner and three bedrooms across two floors, with a simple rear garden and off-street parking via a driveway. Neutral decor and double glazing mean minimal immediate decorating is required for most buyers.
The property is freehold and benefits from mains gas central heating (boiler and radiators), fast broadband and excellent mobile signal — useful for homeworking or tenants. The plot is a decent size for the area and the house sits on a slip road away from the main road, with nearby shops, schools and motorway links contributing to everyday convenience.
Notable points: overall living space is compact (approx. 639 sqft) and there is a single bathroom, so families needing more space or a second WC should consider this. The local area is classified as deprived with higher-than-average hard-pressed and hampered neighbourhood indicators; buyers should assess long-term neighbourhood suitability and rental demand accordingly.
This home suits first-time buyers wanting an affordable step onto the ladder or investors looking for a straightforward rental property. It is well presented but built c.1930–1949 and has double glazing fitted before 2002, so buyers may plan for future updating or checks on ageing components.
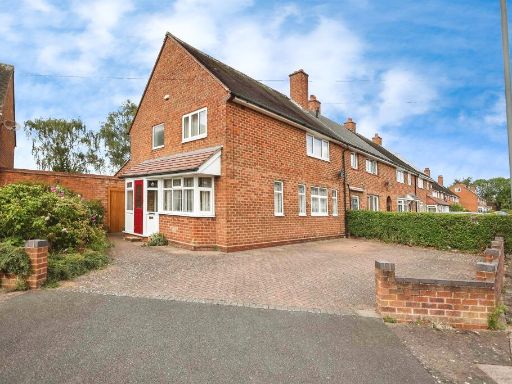 3 bedroom semi-detached house for sale in Pencroft Road, Birmingham, B34 — £270,000 • 3 bed • 2 bath • 1056 ft²
3 bedroom semi-detached house for sale in Pencroft Road, Birmingham, B34 — £270,000 • 3 bed • 2 bath • 1056 ft²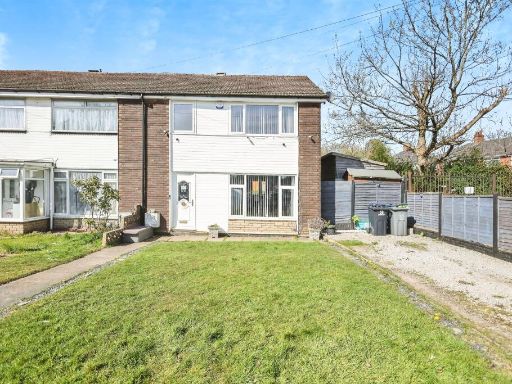 3 bedroom end of terrace house for sale in Amersham Close, Quinton, Birmingham, B32 — £220,000 • 3 bed • 1 bath • 614 ft²
3 bedroom end of terrace house for sale in Amersham Close, Quinton, Birmingham, B32 — £220,000 • 3 bed • 1 bath • 614 ft²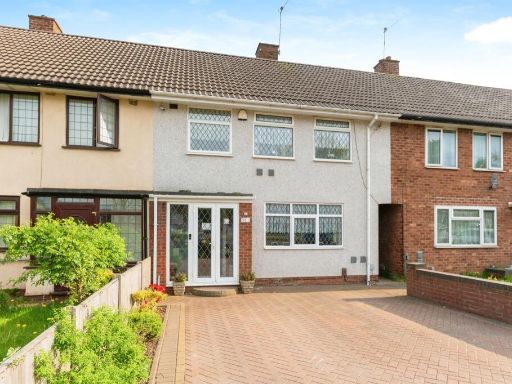 3 bedroom terraced house for sale in Meadway, Birmingham, B33 — £240,000 • 3 bed • 1 bath • 1066 ft²
3 bedroom terraced house for sale in Meadway, Birmingham, B33 — £240,000 • 3 bed • 1 bath • 1066 ft²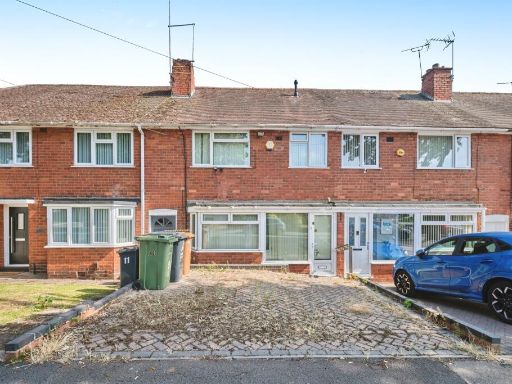 3 bedroom terraced house for sale in Rippingille Road, Birmingham, B43 — £220,000 • 3 bed • 1 bath • 840 ft²
3 bedroom terraced house for sale in Rippingille Road, Birmingham, B43 — £220,000 • 3 bed • 1 bath • 840 ft²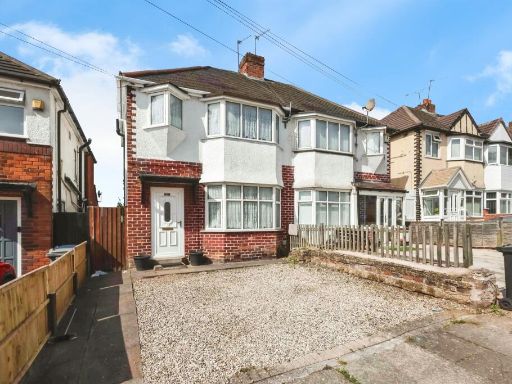 3 bedroom semi-detached house for sale in Wensleydale Road, Birmingham, B42 — £230,000 • 3 bed • 1 bath • 776 ft²
3 bedroom semi-detached house for sale in Wensleydale Road, Birmingham, B42 — £230,000 • 3 bed • 1 bath • 776 ft²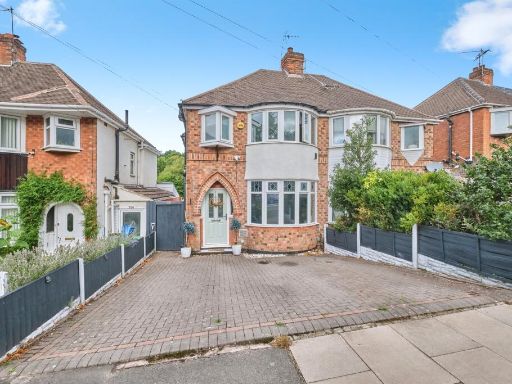 3 bedroom semi-detached house for sale in Old Walsall Road, Birmingham, B42 — £230,000 • 3 bed • 1 bath • 774 ft²
3 bedroom semi-detached house for sale in Old Walsall Road, Birmingham, B42 — £230,000 • 3 bed • 1 bath • 774 ft²