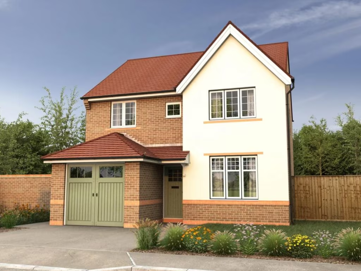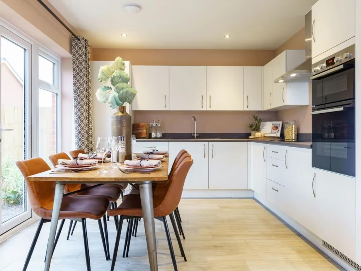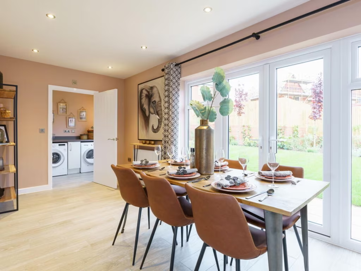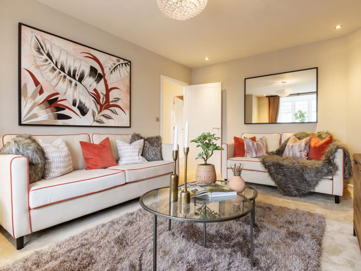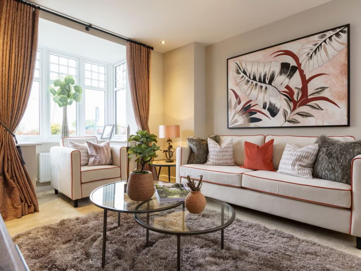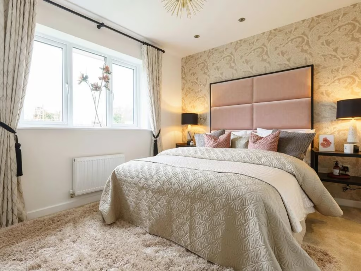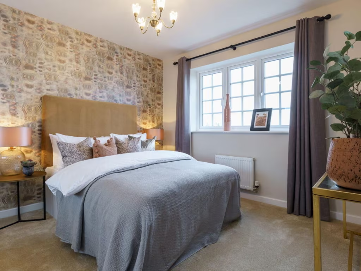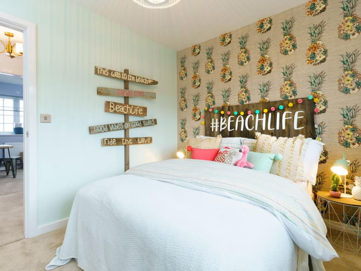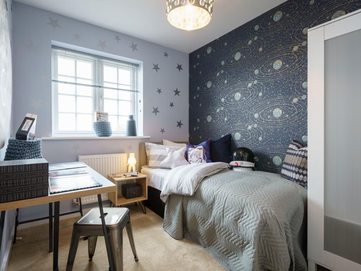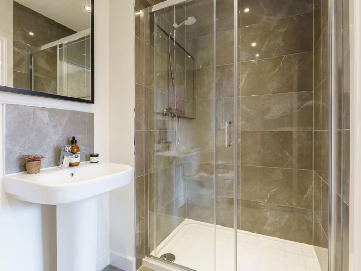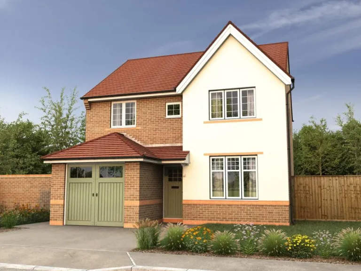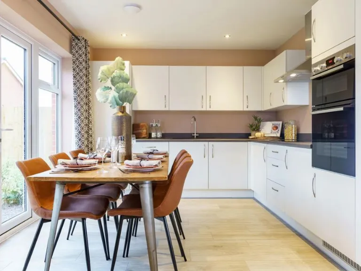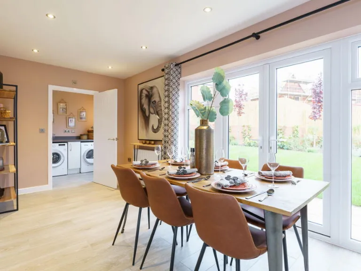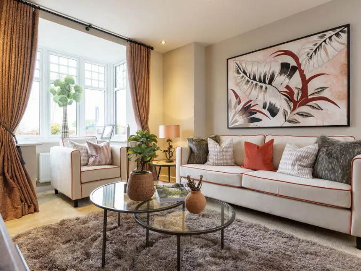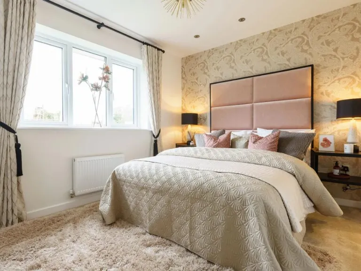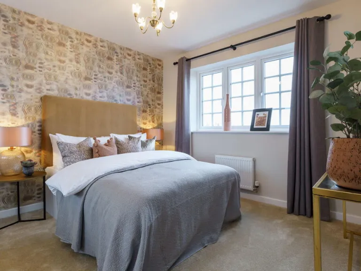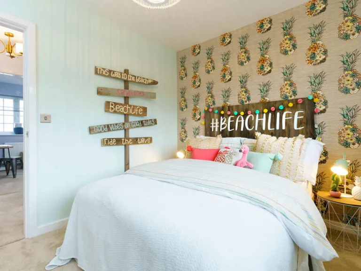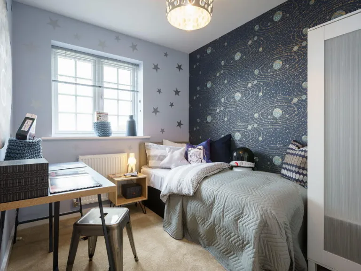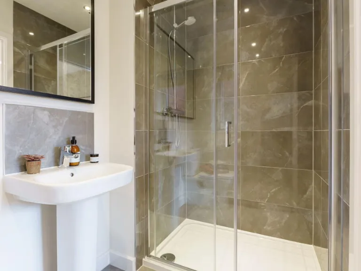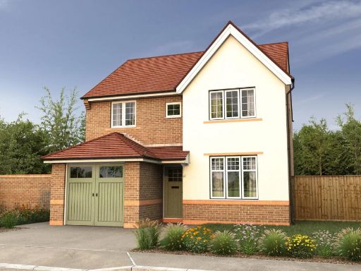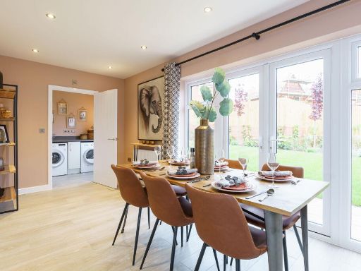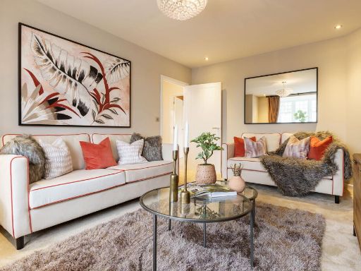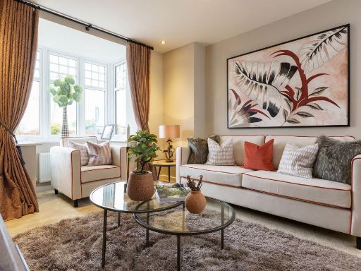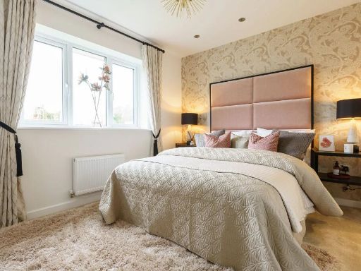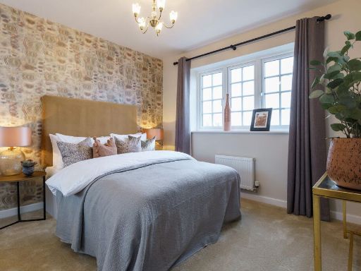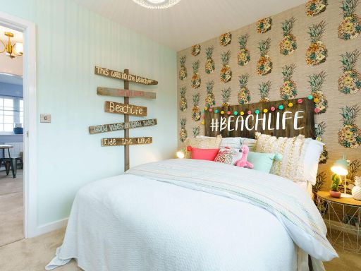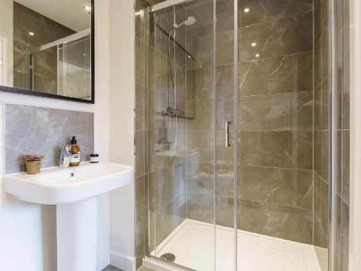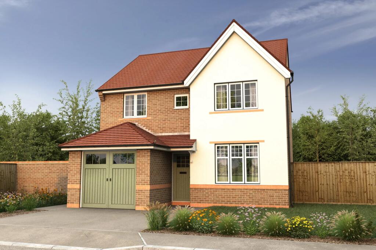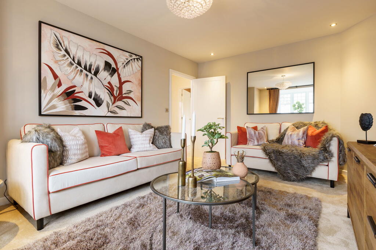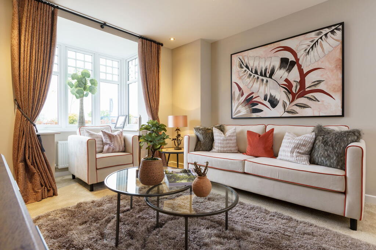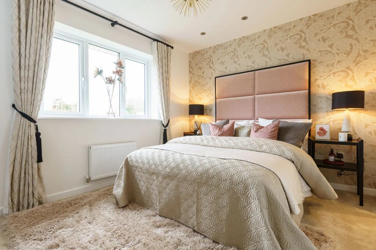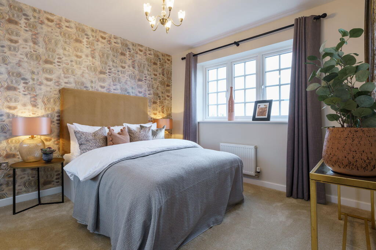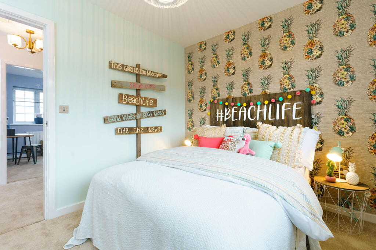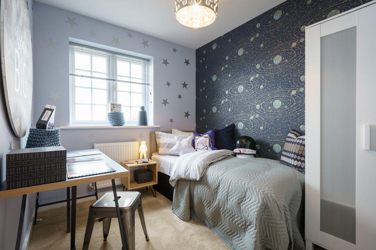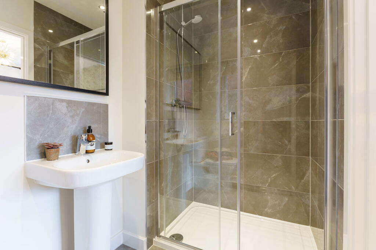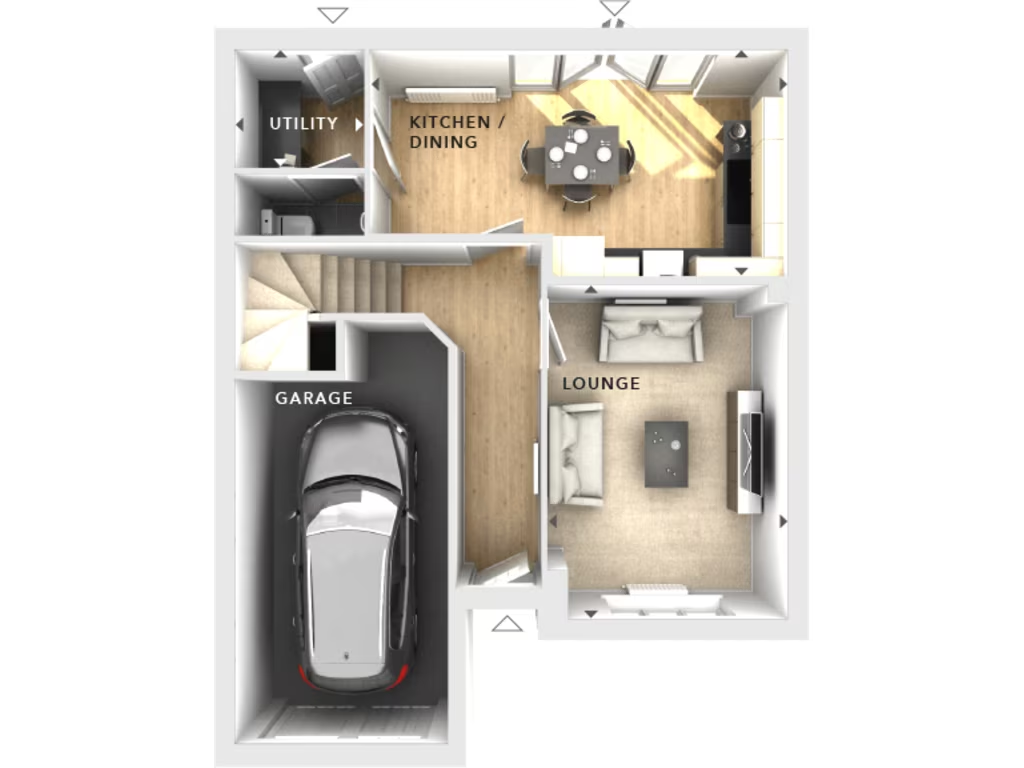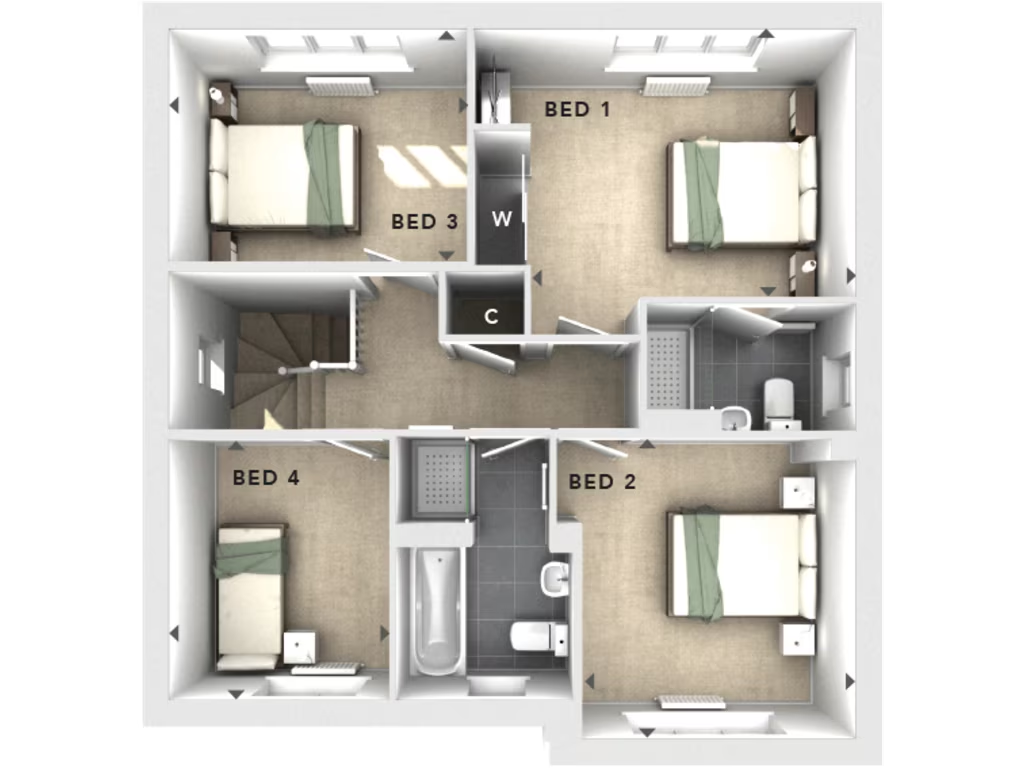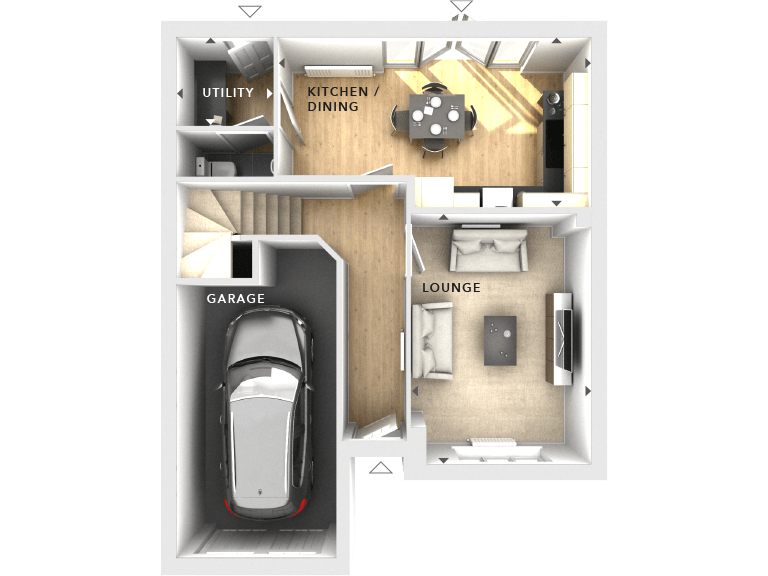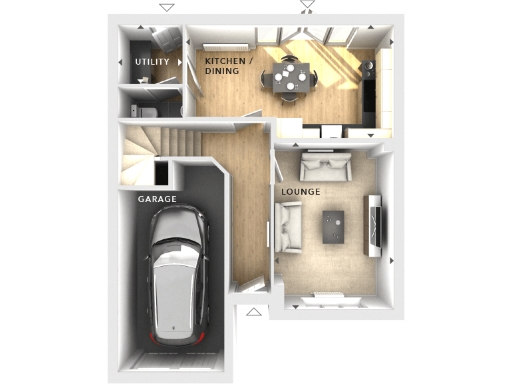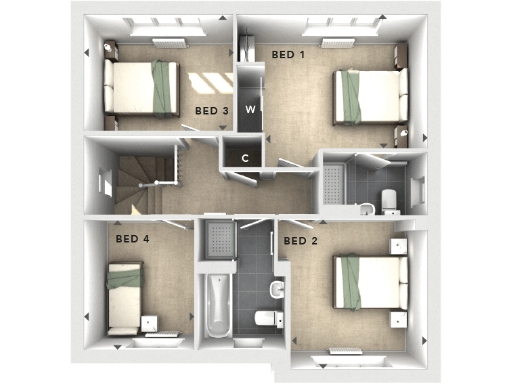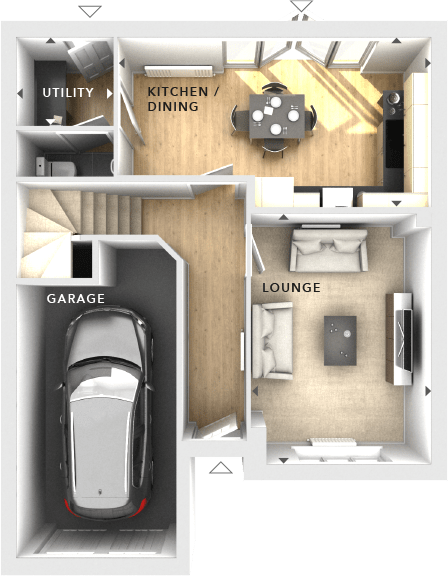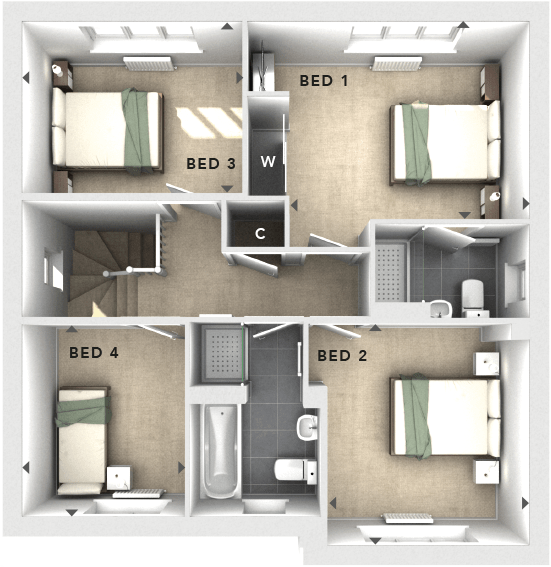Summary - Juniper Avenue
Whiston
Liverpool
L35 1AA L35 1AA
4 bed 1 bath Detached
South-facing private rear garden and patio
Integral single garage with double-width driveway
Highly energy-efficient new build — lower running costs advertised
Freehold tenure with 10-year warranty included
Modest overall size (785 sq ft) for a four-bedroom home
Service charge £168.05 per annum (below average)
Listed as a retirement property — community mix may suit older buyers
Bathroom count listed as 1; confirm en-suite and sanitary layout
This newly built four-bedroom detached home at Elowen Garden Village is aimed at buyers seeking a low‑maintenance, energy-efficient property in a pleasant garden-village setting. The house is freehold, comes with an integral garage, double-width driveway and a south-facing rear garden, offering practical outdoor space for relaxing or light gardening. Modern construction and high insulation mean lower running costs — the development advertises up to £200 monthly energy savings and significant CO2 reductions compared with older stock.
Internally the layout centres on an open-plan kitchen/diner with French doors to the patio, a separate front lounge with bay window, handy utility and cloakroom. Upstairs provides four bedrooms with the principal bedroom described as having an en suite and fitted wardrobes; the listing records one bathroom, so buyers should confirm exact sanitary arrangements on reservation. The specification and finishes are contemporary and customizable at certain build stages, and homes come with an insurance-backed 10-year warranty.
This home suits buyers looking to downsize without sacrificing space for visitors, or those keen on a modern, energy-efficient retirement-style property in an affluent suburban neighbourhood. Note the property is listed as a retirement property and sits within an “ageing suburbanites” local profile — this may influence community mix and future resale dynamics. Practical points to check: the overall internal area is recorded as modest (785 sq ft), a below-average total size for a four-bedroom home, and there is an annual management/service charge of £168.05.
Location factors: Whiston offers good broadband and mobile reception, low flood risk and average crime levels. Nearby secondary schools have Ofsted ratings that require improvement, so families with older children should investigate local schooling options in detail. Overall, the home delivers modern, low‑maintenance living and strong energy credentials, but prospective purchasers should verify room sizes, bathroom provision and community services to ensure it matches their needs.
 3 bedroom semi-detached house for sale in Juniper Avenue
Whiston
Liverpool
L35 1AA, L35 — £294,995 • 3 bed • 1 bath • 573 ft²
3 bedroom semi-detached house for sale in Juniper Avenue
Whiston
Liverpool
L35 1AA, L35 — £294,995 • 3 bed • 1 bath • 573 ft²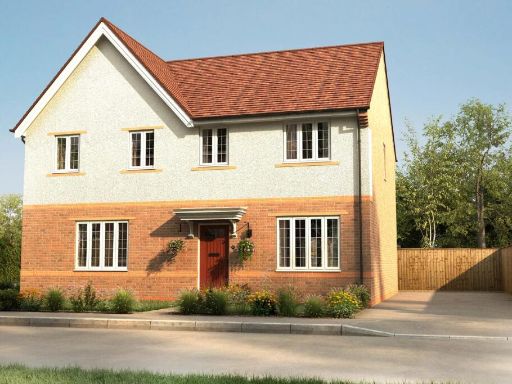 3 bedroom semi-detached house for sale in Juniper Avenue
Whiston
Liverpool
L35 1AA, L35 — £289,995 • 3 bed • 1 bath • 563 ft²
3 bedroom semi-detached house for sale in Juniper Avenue
Whiston
Liverpool
L35 1AA, L35 — £289,995 • 3 bed • 1 bath • 563 ft²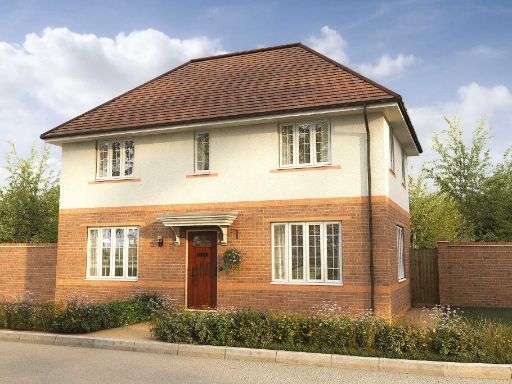 3 bedroom detached house for sale in Juniper Avenue
Whiston
Liverpool
L35 1AA, L35 — £332,500 • 3 bed • 1 bath • 640 ft²
3 bedroom detached house for sale in Juniper Avenue
Whiston
Liverpool
L35 1AA, L35 — £332,500 • 3 bed • 1 bath • 640 ft²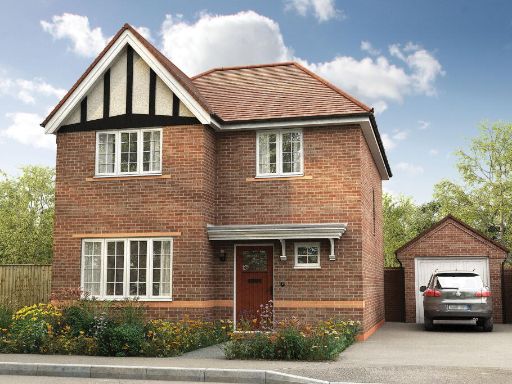 4 bedroom detached house for sale in Juniper Avenue
Whiston
Liverpool
L35 1AA, L35 — £389,995 • 4 bed • 1 bath • 832 ft²
4 bedroom detached house for sale in Juniper Avenue
Whiston
Liverpool
L35 1AA, L35 — £389,995 • 4 bed • 1 bath • 832 ft²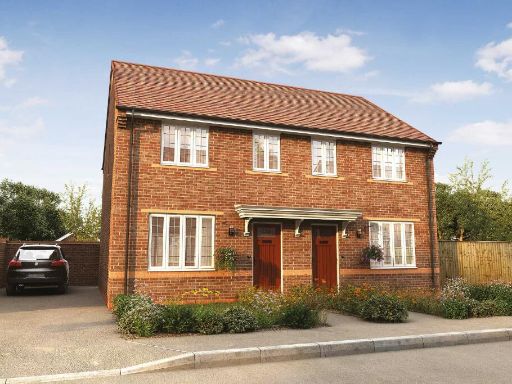 3 bedroom semi-detached house for sale in Juniper Avenue
Whiston
Liverpool
L35 1AA, L35 — £274,995 • 3 bed • 1 bath • 474 ft²
3 bedroom semi-detached house for sale in Juniper Avenue
Whiston
Liverpool
L35 1AA, L35 — £274,995 • 3 bed • 1 bath • 474 ft²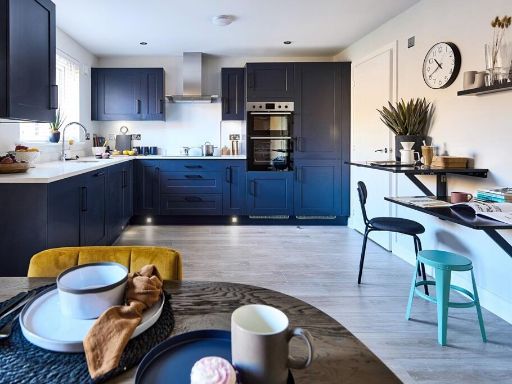 4 bedroom detached house for sale in Foxs Bank Lane,
Whiston,
L35 3SS, L35 — £342,995 • 4 bed • 1 bath • 721 ft²
4 bedroom detached house for sale in Foxs Bank Lane,
Whiston,
L35 3SS, L35 — £342,995 • 4 bed • 1 bath • 721 ft²