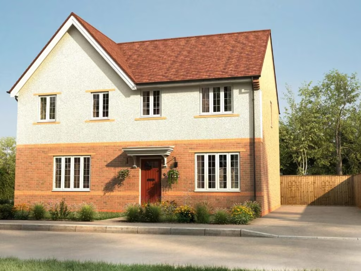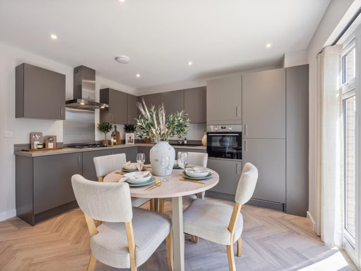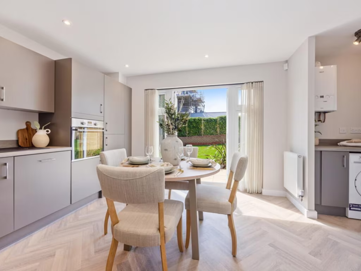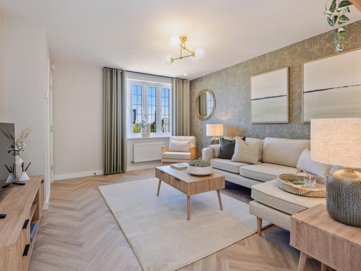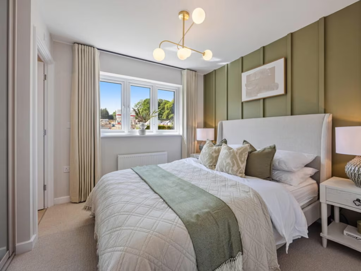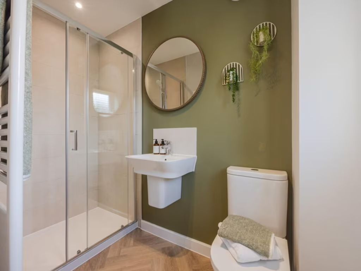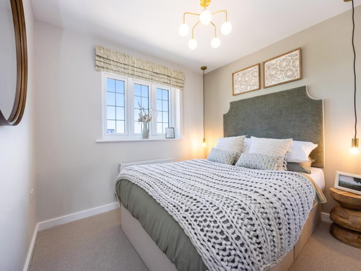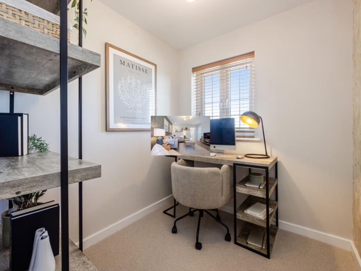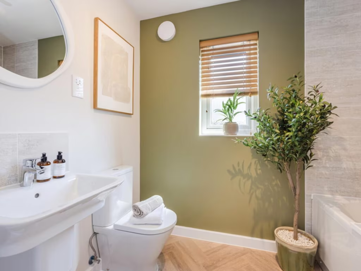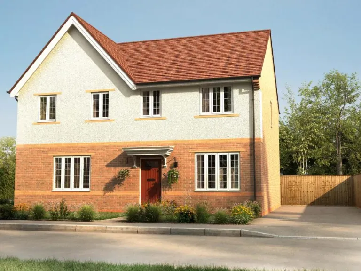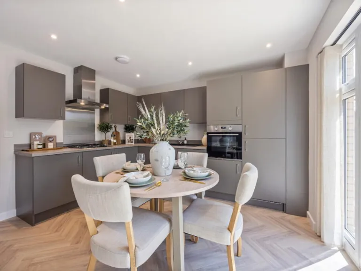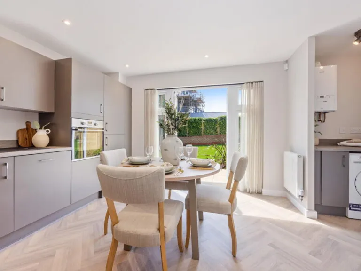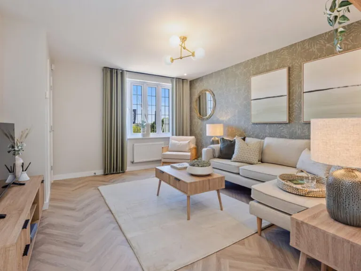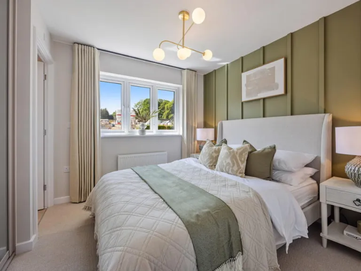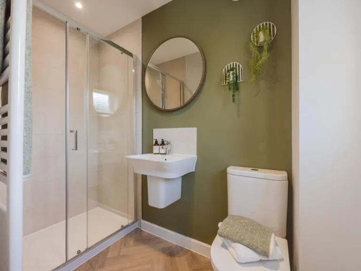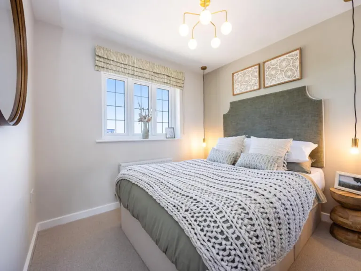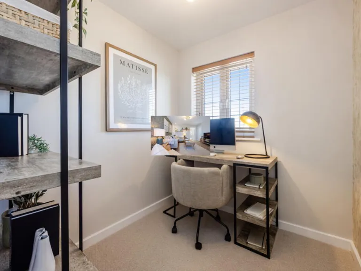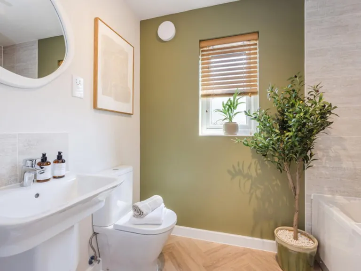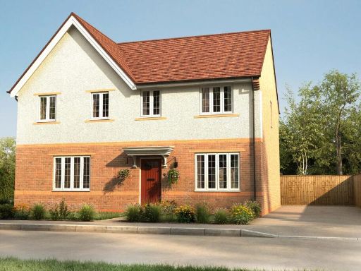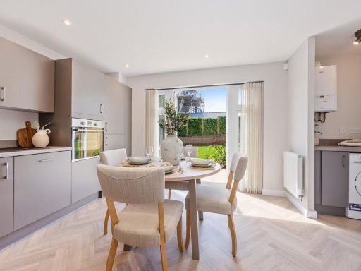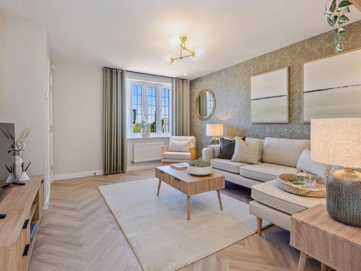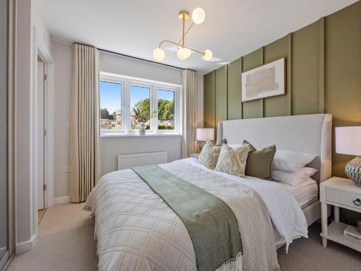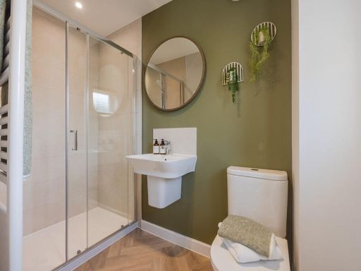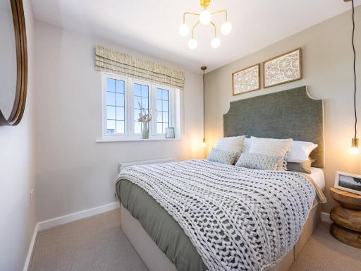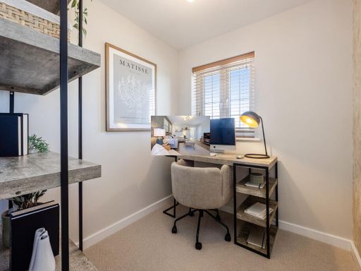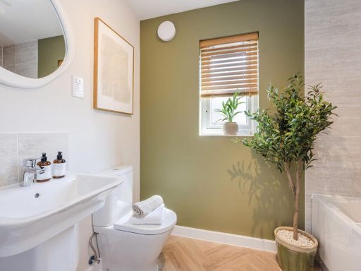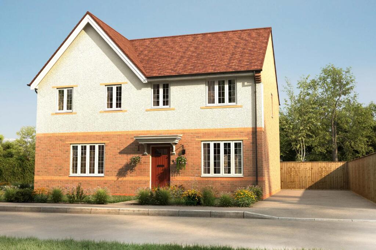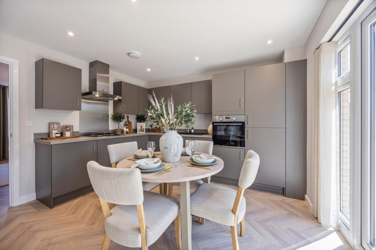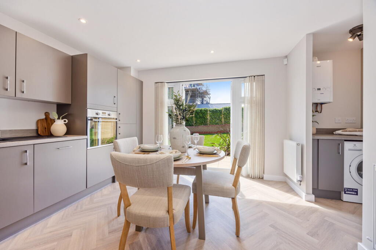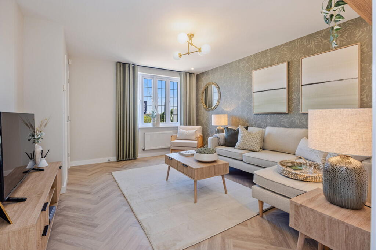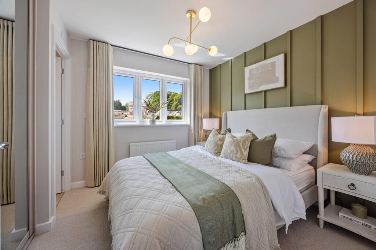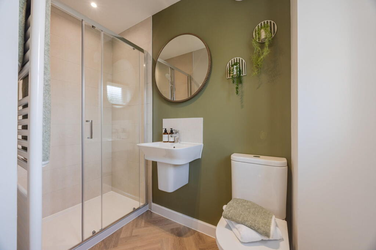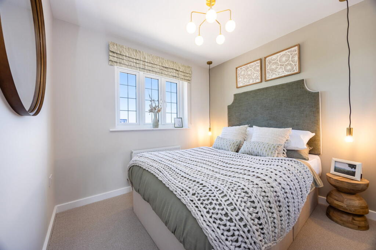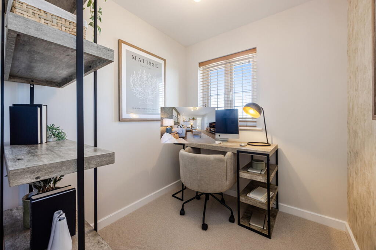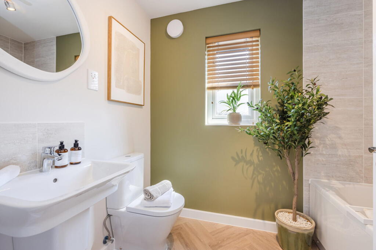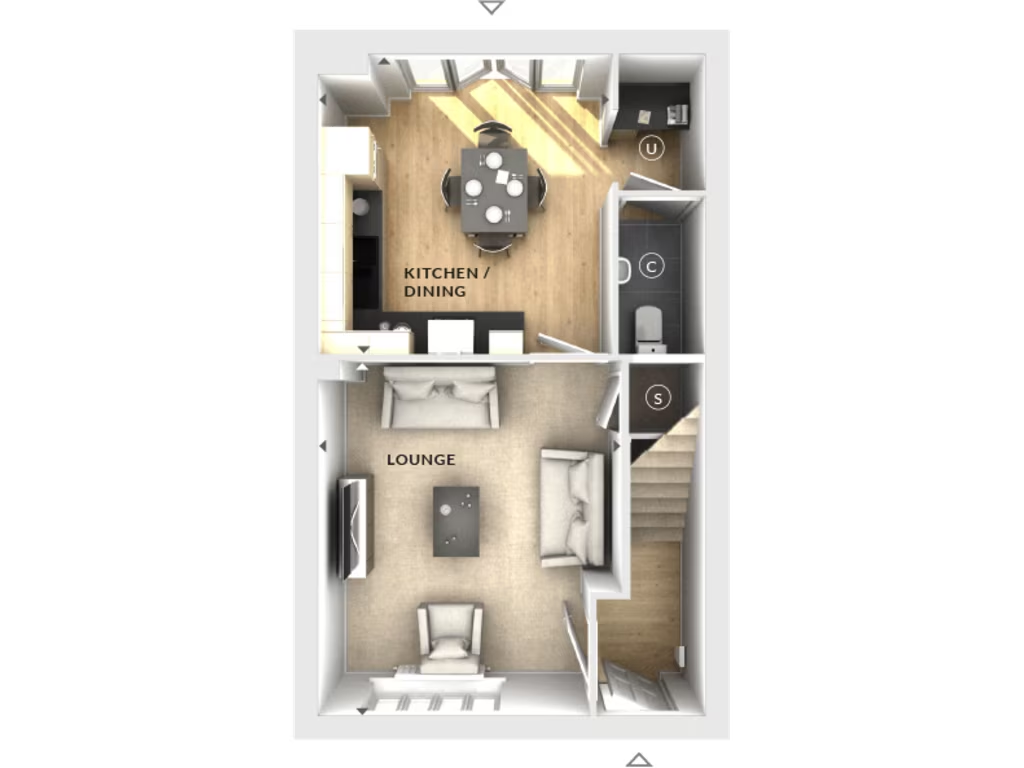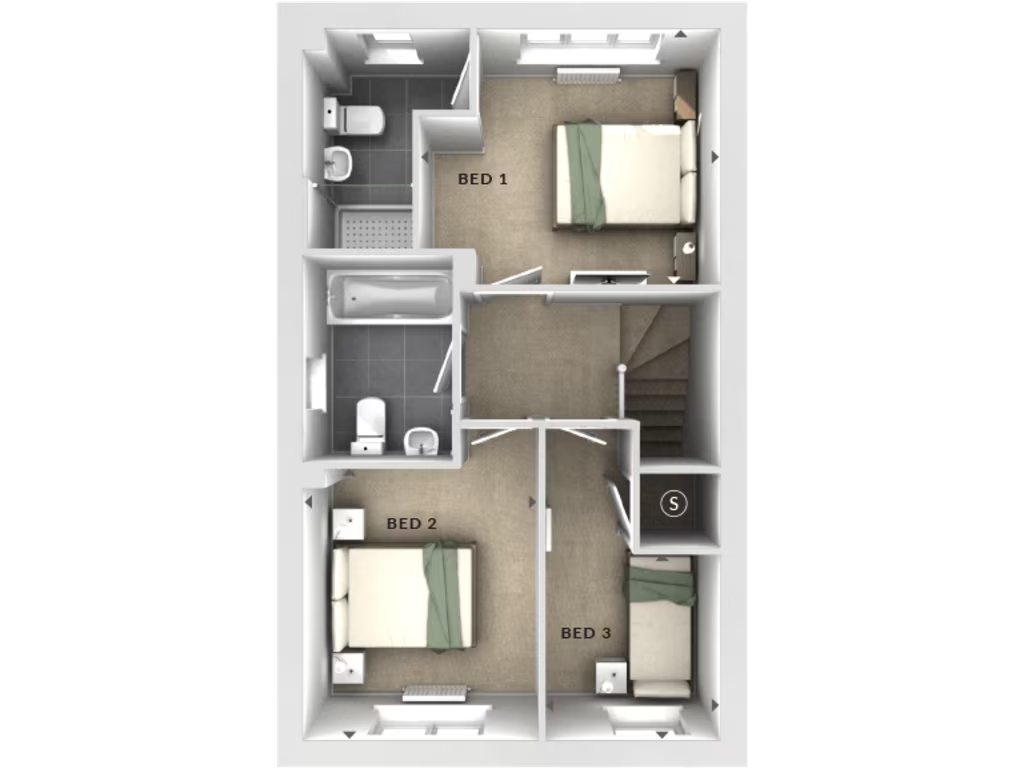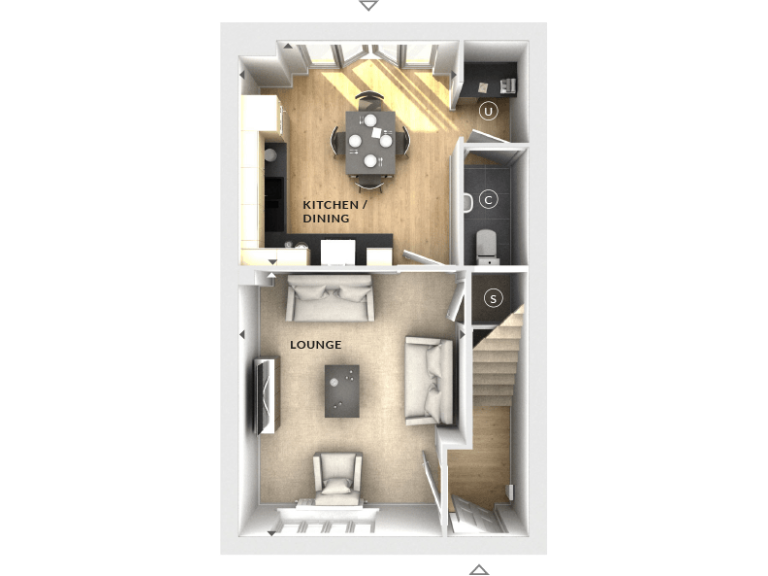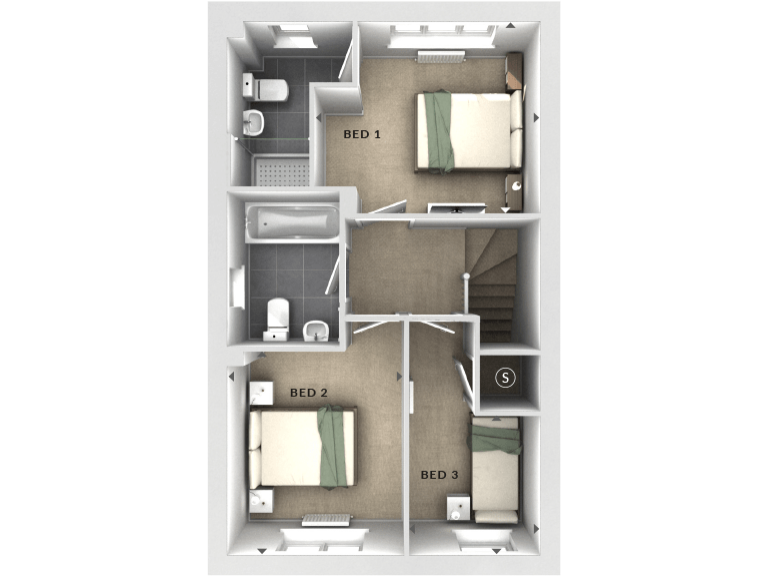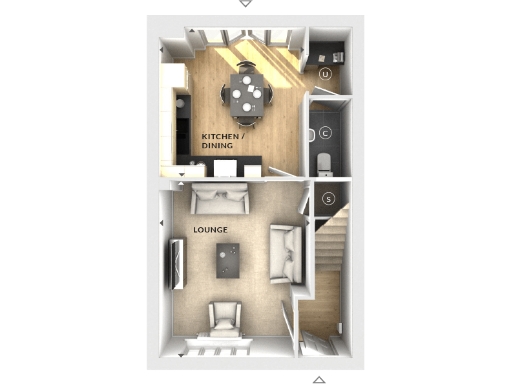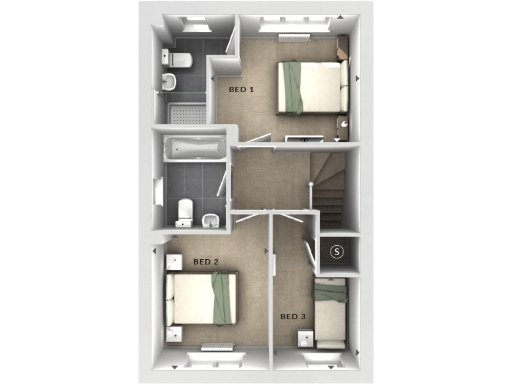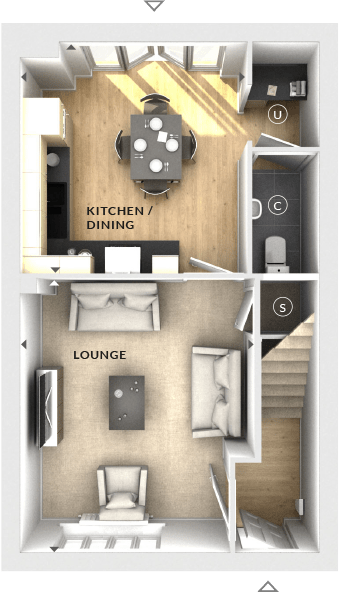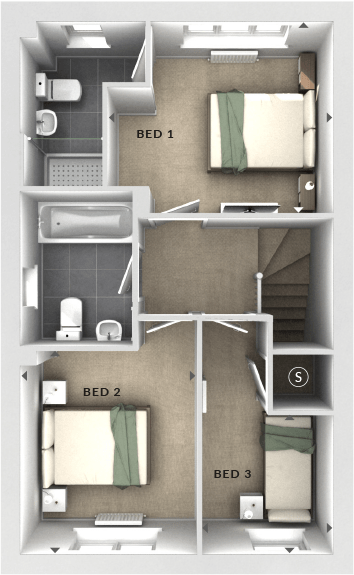Summary - Juniper Avenue
Whiston
Liverpool
L35 1AA L35 1AA
3 bed 1 bath Semi-Detached
Energy-efficient new-build three-bed in garden-village setting — ideal first home..
Energy-efficient new build saving on running costs
Freehold with 2-year care and 10-year insurance-backed warranty
Open-plan kitchen/diner with hidden utility and patio doors
Master bedroom with private en-suite; modest bedroom proportions
Total internal area approx 563 sq ft — compact footprint
Private off-street parking for two cars; decent plot size
Annual management/service charge £168.05 (below average)
Single family bathroom plus cloakroom — limited bathroom count
This three-bedroom semi-detached new-build in Elowen Garden Village is aimed squarely at first-time buyers seeking a low-maintenance, energy-efficient starter home. The compact layout uses space efficiently with an open-plan kitchen/diner, a separate lounge, and off-street parking for two cars. Modern fixtures, a Symphony kitchen, superfast fibre and lower CO2 emissions help keep running costs down.
Upstairs offers a master bedroom with en-suite, two further bedrooms and a family bathroom. Room sizes are modest (total about 563 sq ft), so the house will suit couples, small families or buyers wanting a practical first step onto the ladder rather than large-family living. Built-in storage and the option to upgrade wardrobes or finishes add flexibility.
The development brings attractive landscaped communal areas and a Garden Village feel, which improves curb appeal and gives pleasant local green space. The property is freehold and benefits from a two-year customer care warranty plus an insurance-backed 10-year warranty, providing reassurance for new owners.
Be mindful this is a small home: internal space and bedroom sizes are limited, and there is a single family bathroom (plus en-suite). A modest annual management/service charge applies for estate upkeep. Overall, this is a well-specified, energy-efficient new build suited to first-time buyers prioritising modern finishes, low running costs and a convenient suburban location.
 3 bedroom semi-detached house for sale in Juniper Avenue
Whiston
Liverpool
L35 1AA, L35 — £294,995 • 3 bed • 1 bath • 573 ft²
3 bedroom semi-detached house for sale in Juniper Avenue
Whiston
Liverpool
L35 1AA, L35 — £294,995 • 3 bed • 1 bath • 573 ft²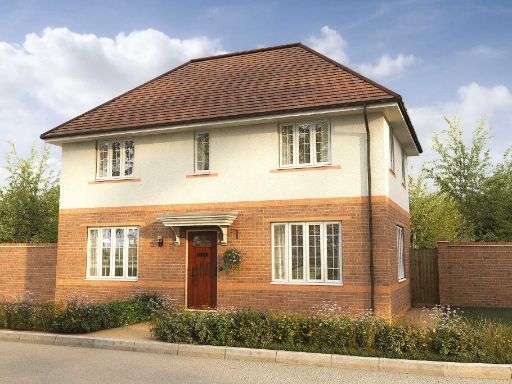 3 bedroom detached house for sale in Juniper Avenue
Whiston
Liverpool
L35 1AA, L35 — £332,500 • 3 bed • 1 bath • 640 ft²
3 bedroom detached house for sale in Juniper Avenue
Whiston
Liverpool
L35 1AA, L35 — £332,500 • 3 bed • 1 bath • 640 ft²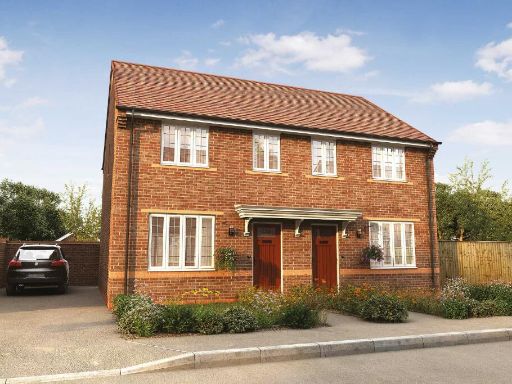 3 bedroom semi-detached house for sale in Juniper Avenue
Whiston
Liverpool
L35 1AA, L35 — £274,995 • 3 bed • 1 bath • 474 ft²
3 bedroom semi-detached house for sale in Juniper Avenue
Whiston
Liverpool
L35 1AA, L35 — £274,995 • 3 bed • 1 bath • 474 ft²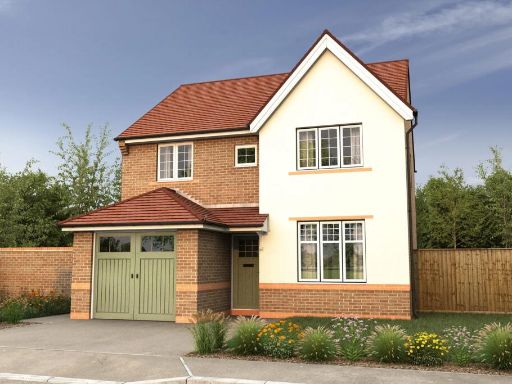 4 bedroom detached house for sale in Juniper Avenue
Whiston
Liverpool
L35 1AA, L35 — £379,995 • 4 bed • 1 bath • 785 ft²
4 bedroom detached house for sale in Juniper Avenue
Whiston
Liverpool
L35 1AA, L35 — £379,995 • 4 bed • 1 bath • 785 ft²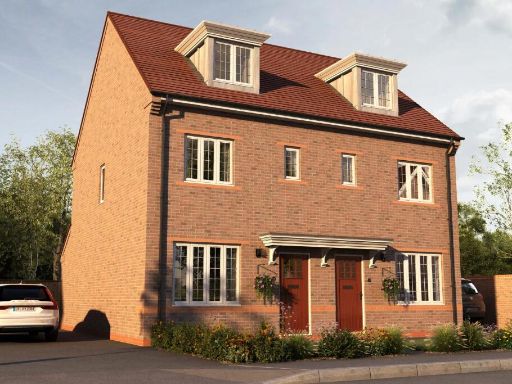 3 bedroom semi-detached house for sale in Juniper Avenue
Whiston
Liverpool
L35 1AA, L35 — £309,995 • 3 bed • 1 bath • 718 ft²
3 bedroom semi-detached house for sale in Juniper Avenue
Whiston
Liverpool
L35 1AA, L35 — £309,995 • 3 bed • 1 bath • 718 ft²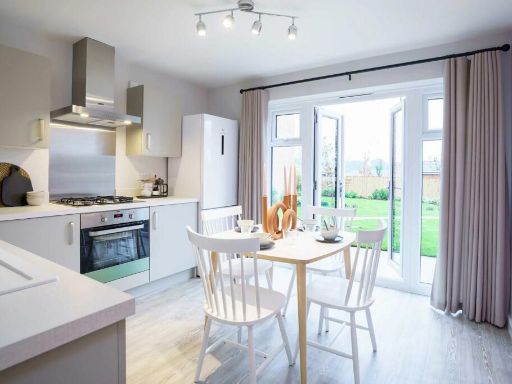 3 bedroom semi-detached house for sale in Juniper Avenue
Whiston
Liverpool
L35 1AA, L35 — £272,500 • 3 bed • 1 bath • 474 ft²
3 bedroom semi-detached house for sale in Juniper Avenue
Whiston
Liverpool
L35 1AA, L35 — £272,500 • 3 bed • 1 bath • 474 ft²