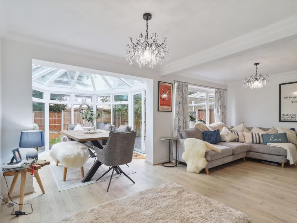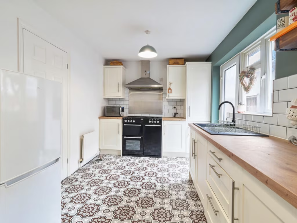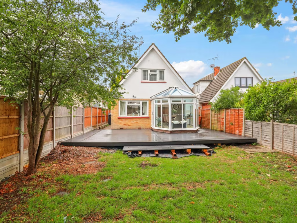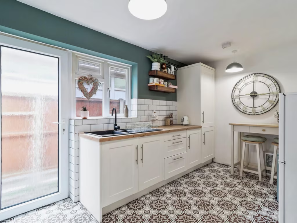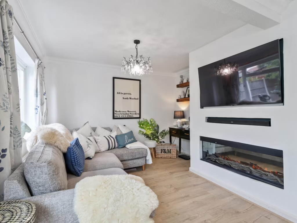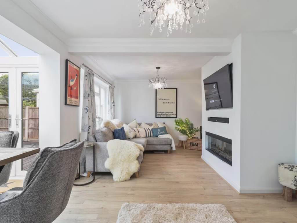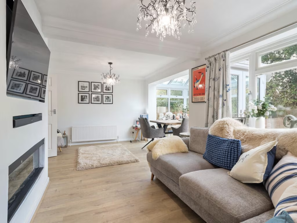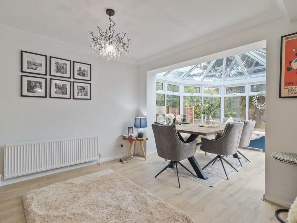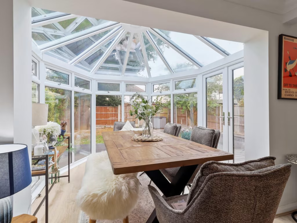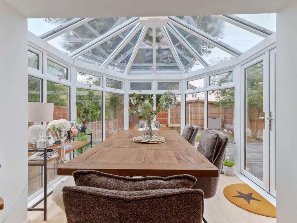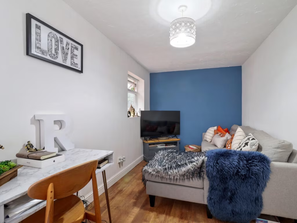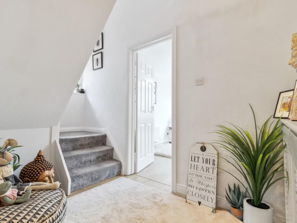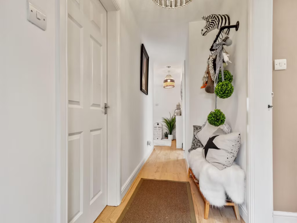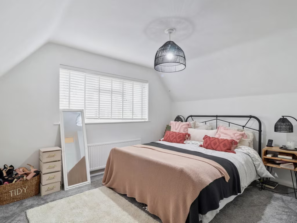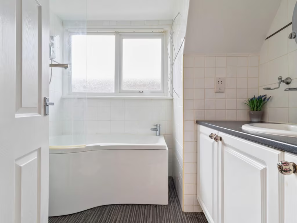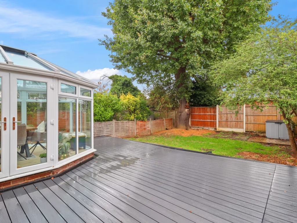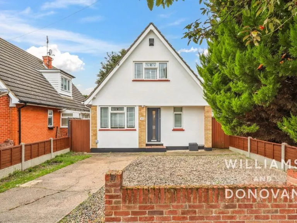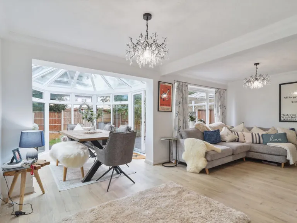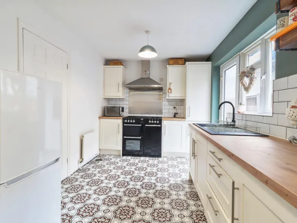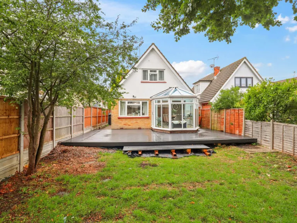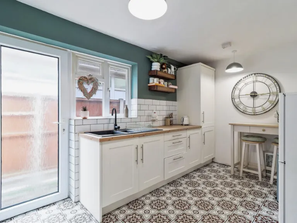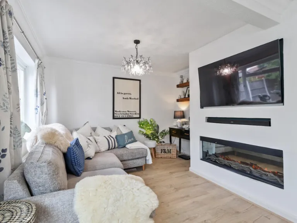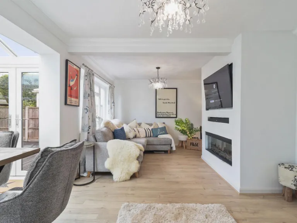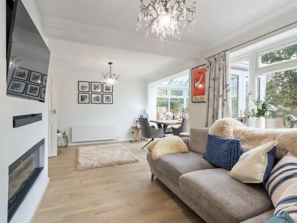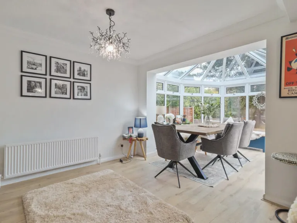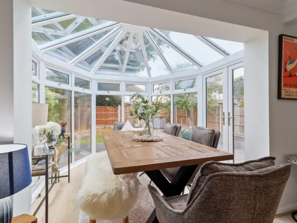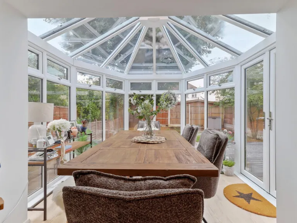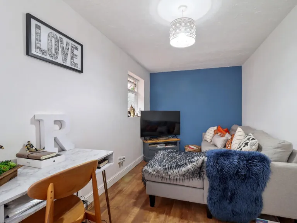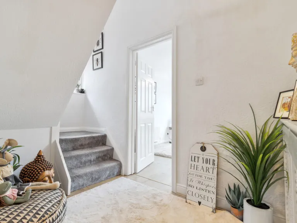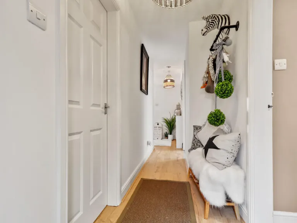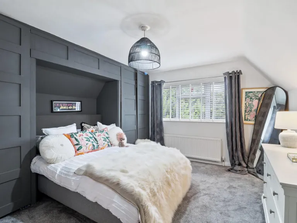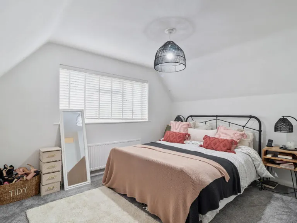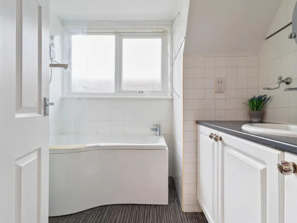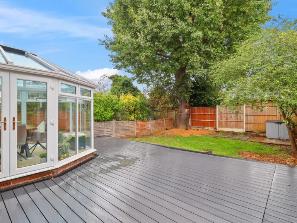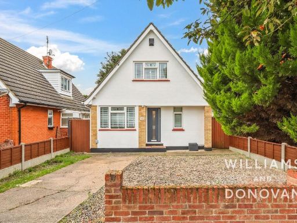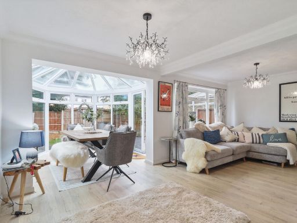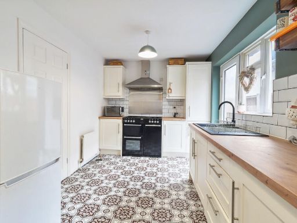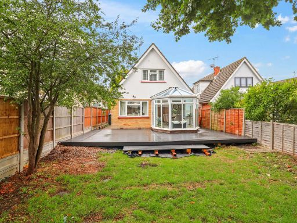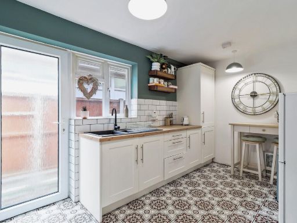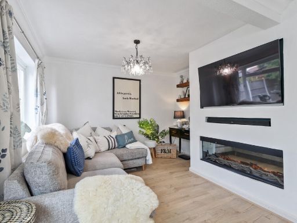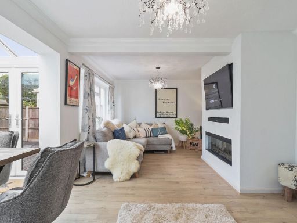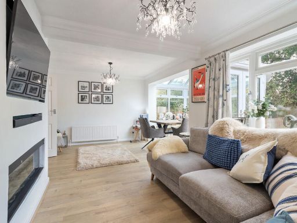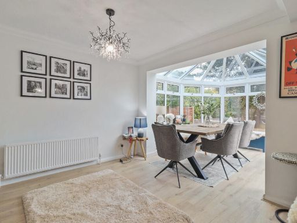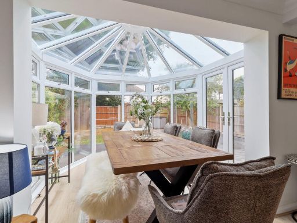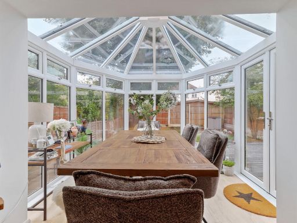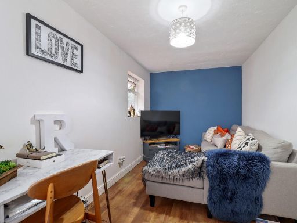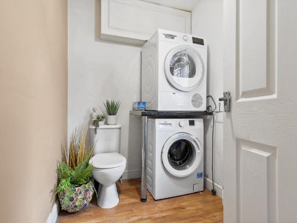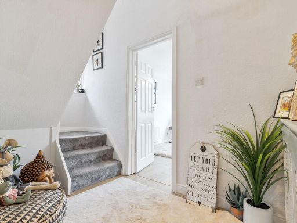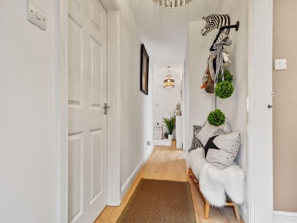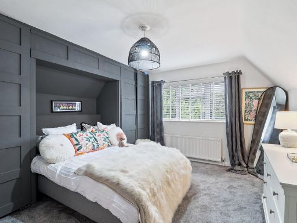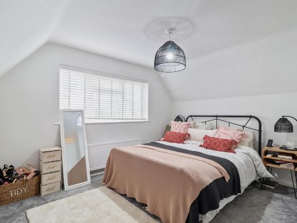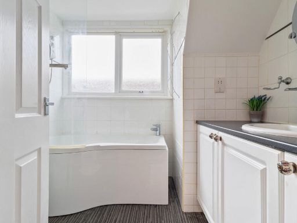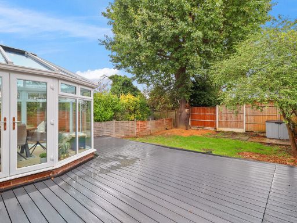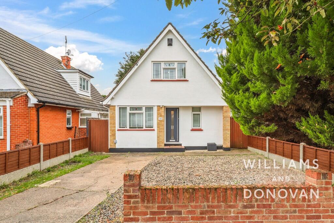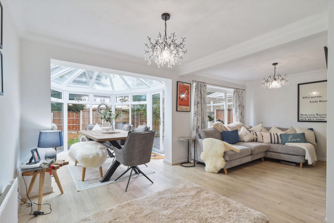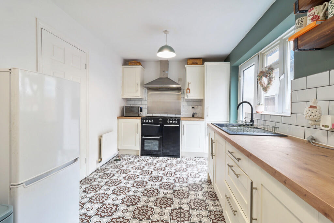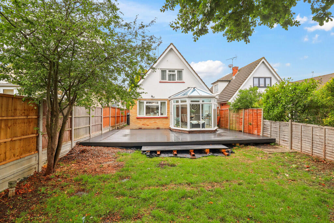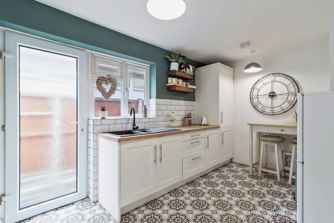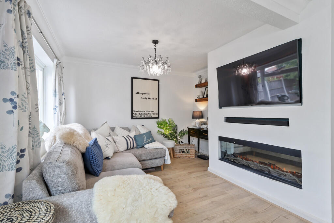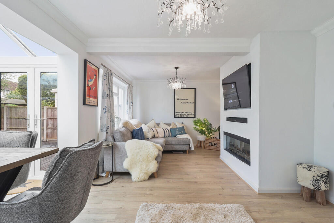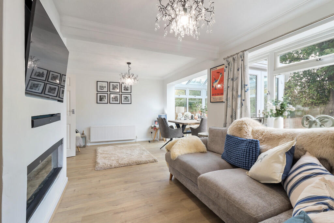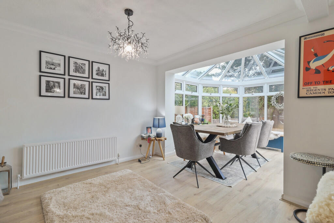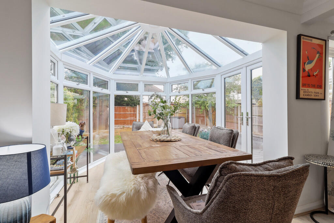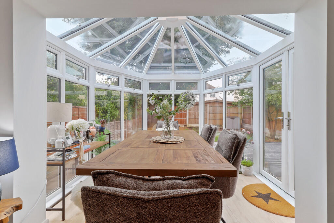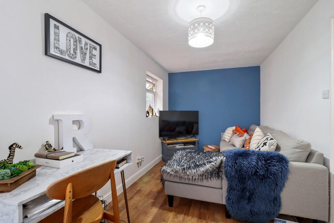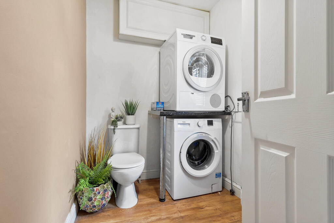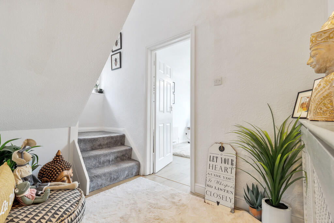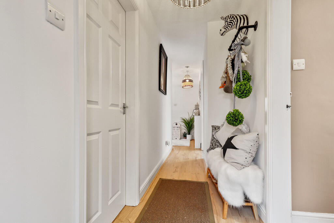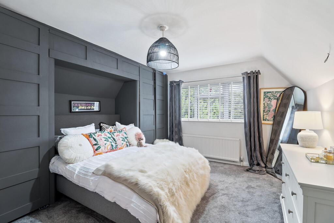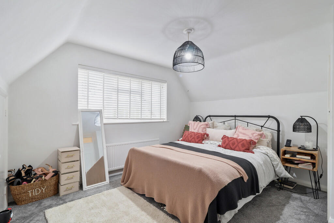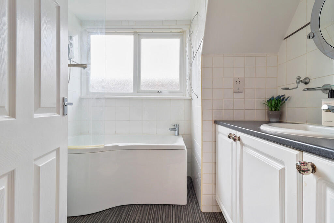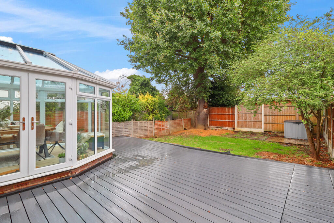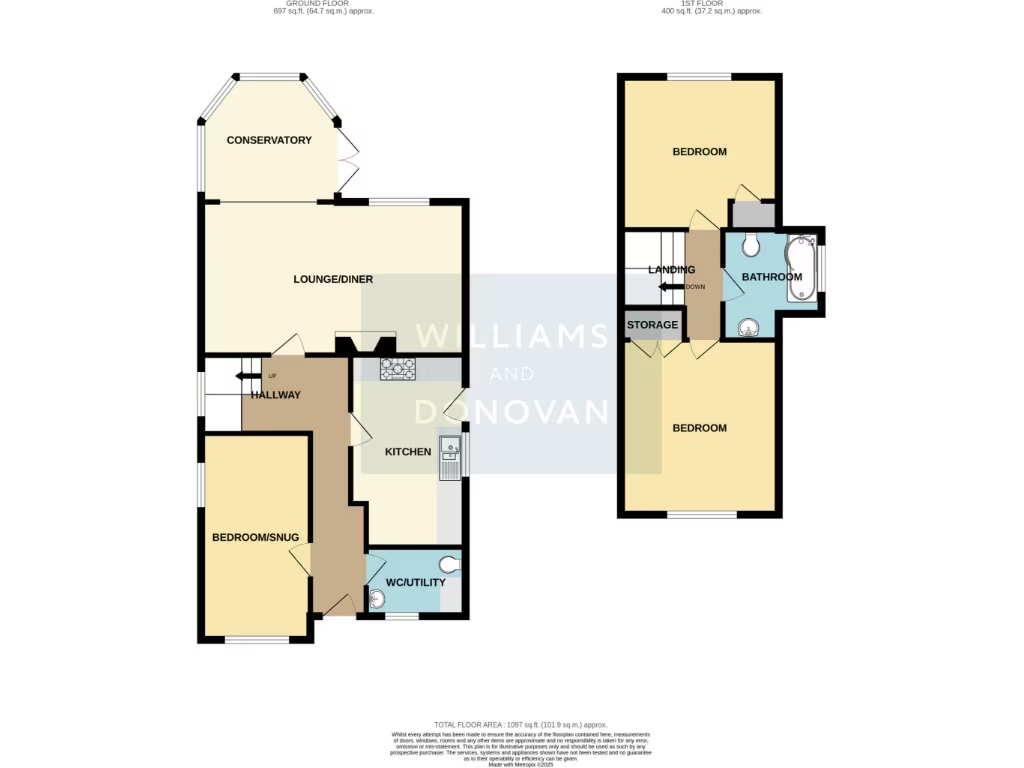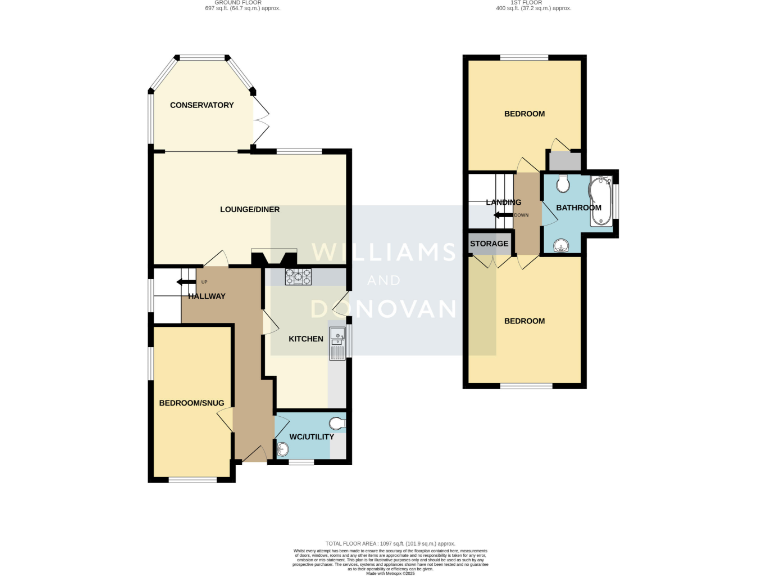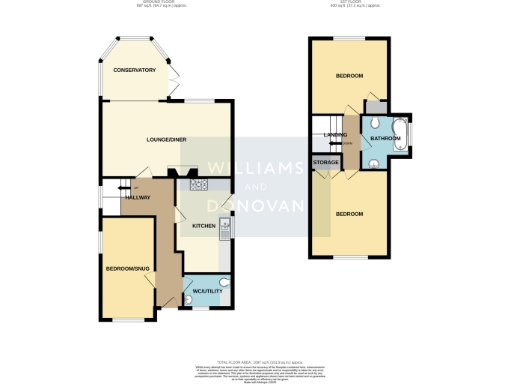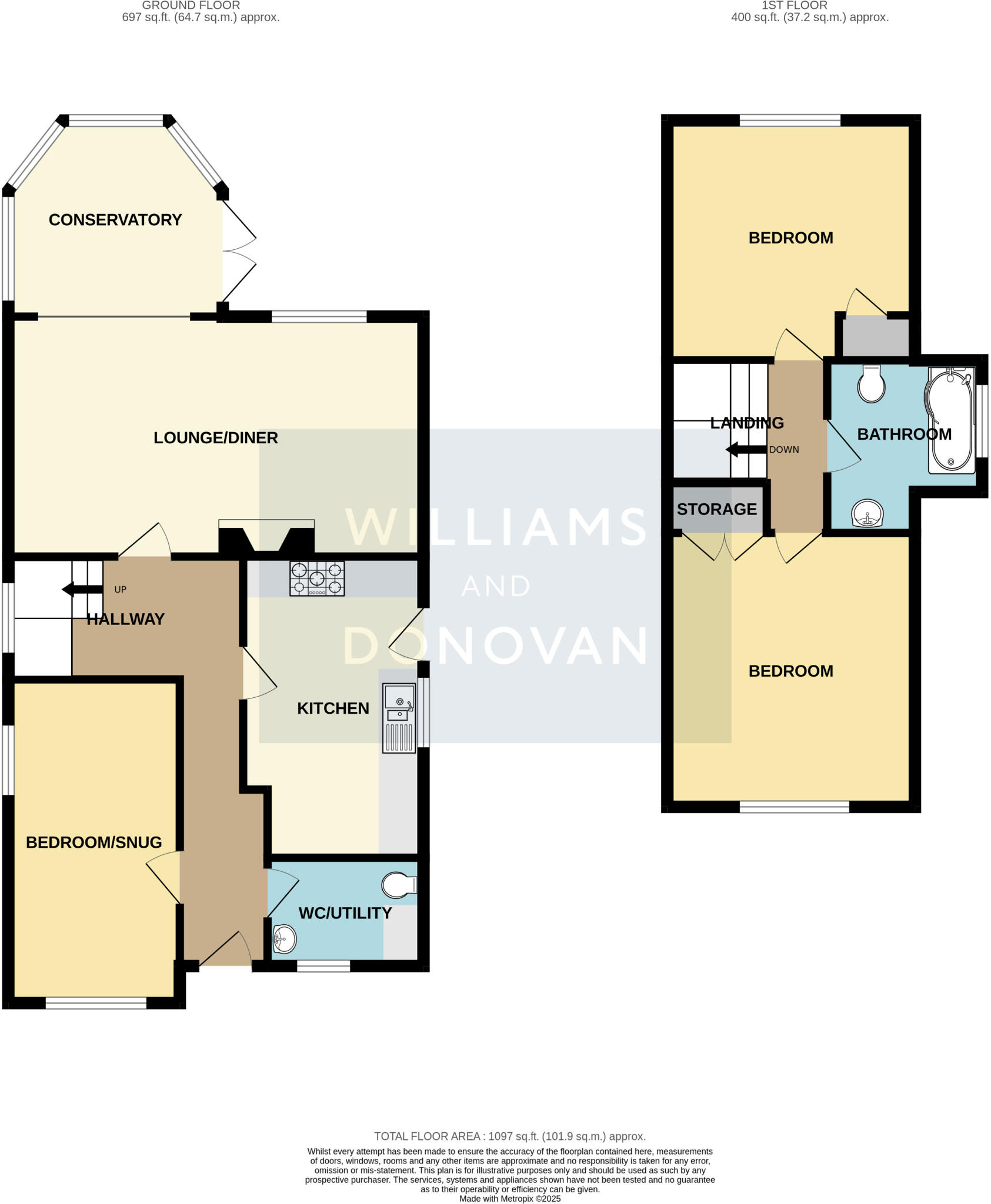Summary - 45 PARKSTONE AVENUE BENFLEET SS7 1SP
3 bed 1 bath Detached
A versatile three-bedroom chalet in a quiet cul‑de‑sac, close to schools and green space..
- Detached three-bedroom chalet in quiet Thundersley cul-de-sac
- 19'8" lounge/diner with adjoining conservatory and garden access
- Ground-floor bedroom/snug plus cloakroom/utility with appliance plumbing
- Two double first-floor bedrooms with built-in storage and eaves space
- Rear garden approximately 42' with decking and lawn; outside tap
- Off-street parking for two vehicles on forecourt driveway
- EPC rating E; cavity walls assumed uninsulated — consider insulation
- Single family bathroom only; 1950s construction may need updates
This well-presented three-bedroom detached chalet sits at the end of a quiet Thundersley cul‑de‑sac, an easy walk from The King John School and Thundersley Glen. The bright 19'8" lounge/diner opens to a modern conservatory, and the adaptable ground-floor bedroom/snug gives flexible family living or home‑office potential. The 42' rear garden and forecourt parking for two cars add practical outdoor space for children and guests.
The layout suits a growing family: two double first‑floor bedrooms with built‑in storage, a family bathroom, and a handy ground‑floor cloakroom/utility with plumbing for appliances. The kitchen has space for a range cooker and a concealed combi boiler, while the conservatory delivers extra light and direct garden access.
There are some important factual points to note. The EPC is rated E, and the cavity walls are assumed uninsulated, so improving energy efficiency could be advisable. There is a single family bathroom only, and the house dates from the 1950s, so prospective buyers should allow for period maintenance and possible modernisation where desired.
Overall this detached chalet offers a comfortable, versatile family home in an affluent, low‑traffic neighbourhood with good schools nearby. It will appeal to buyers looking for ready-to-live-in accommodation with clear scope to update energy performance and personalise the interiors.
 3 bedroom chalet for sale in Langford Crescent, Thundersley, SS7 — £460,000 • 3 bed • 1 bath • 1174 ft²
3 bedroom chalet for sale in Langford Crescent, Thundersley, SS7 — £460,000 • 3 bed • 1 bath • 1174 ft²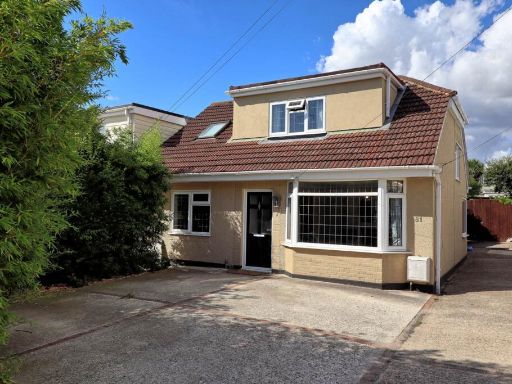 3 bedroom semi-detached house for sale in Alderleys, Thundersley, SS7 — £415,000 • 3 bed • 2 bath • 1087 ft²
3 bedroom semi-detached house for sale in Alderleys, Thundersley, SS7 — £415,000 • 3 bed • 2 bath • 1087 ft² 3 bedroom detached bungalow for sale in Rayleigh Road, Thundersley, Essex, SS7 — £450,000 • 3 bed • 2 bath
3 bedroom detached bungalow for sale in Rayleigh Road, Thundersley, Essex, SS7 — £450,000 • 3 bed • 2 bath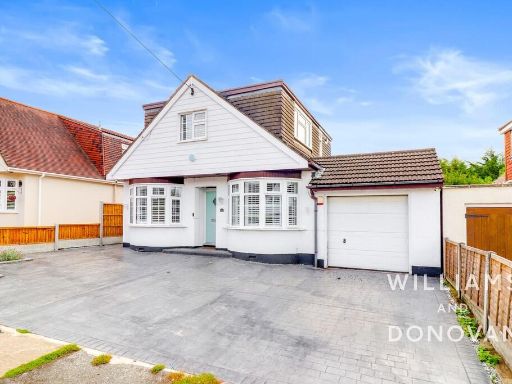 4 bedroom detached house for sale in Thundersley Church Road, Benfleet, SS7 — £475,000 • 4 bed • 2 bath • 1421 ft²
4 bedroom detached house for sale in Thundersley Church Road, Benfleet, SS7 — £475,000 • 4 bed • 2 bath • 1421 ft²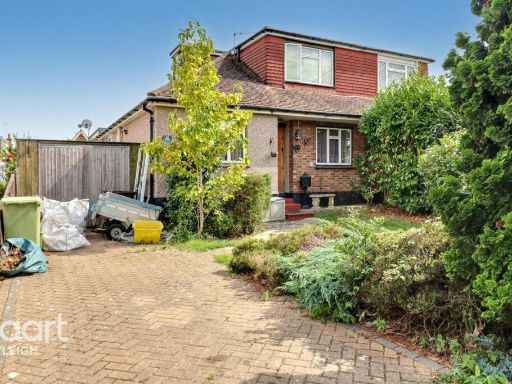 3 bedroom semi-detached house for sale in Badger Hall Avenue, Benfleet, SS7 — £450,000 • 3 bed • 2 bath
3 bedroom semi-detached house for sale in Badger Hall Avenue, Benfleet, SS7 — £450,000 • 3 bed • 2 bath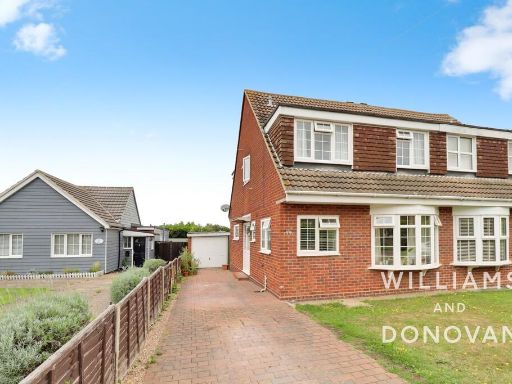 3 bedroom semi-detached house for sale in Langford Crescent, Thundersley, SS7 — £375,000 • 3 bed • 1 bath • 1007 ft²
3 bedroom semi-detached house for sale in Langford Crescent, Thundersley, SS7 — £375,000 • 3 bed • 1 bath • 1007 ft²
