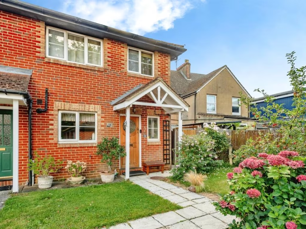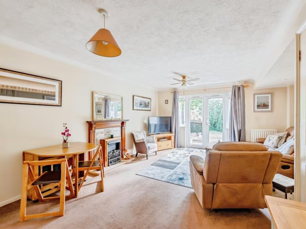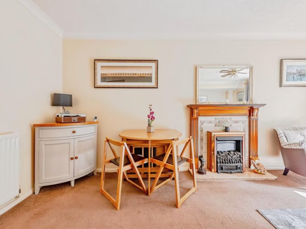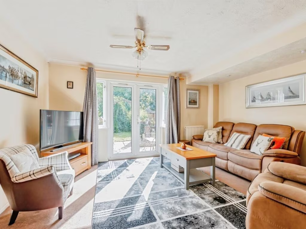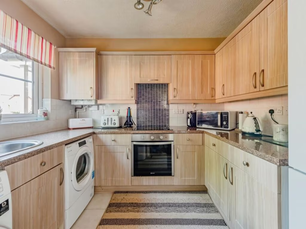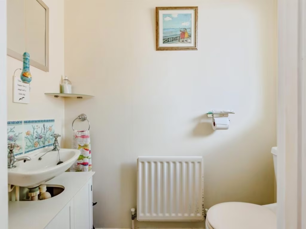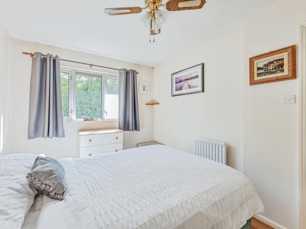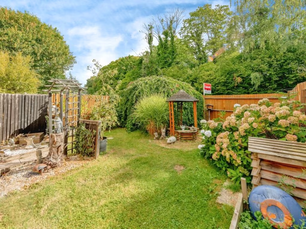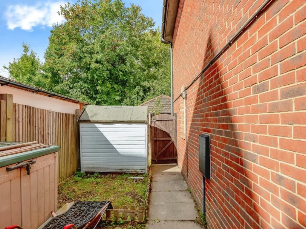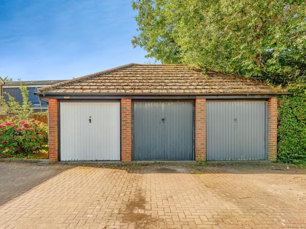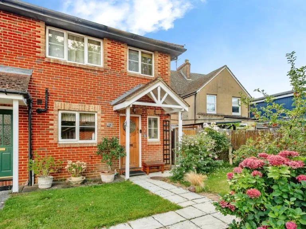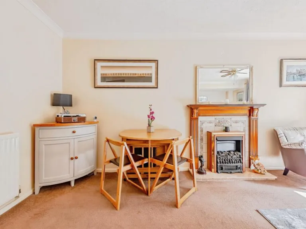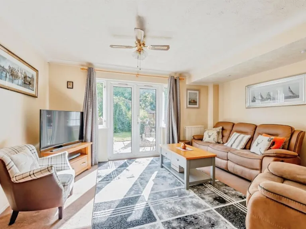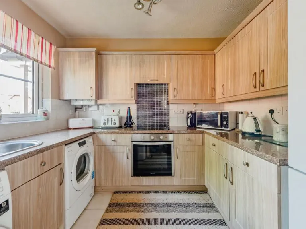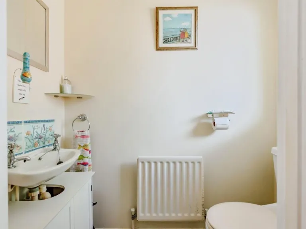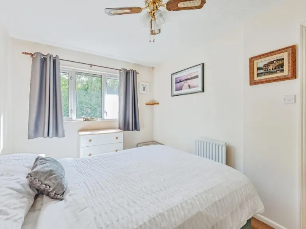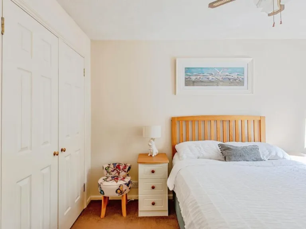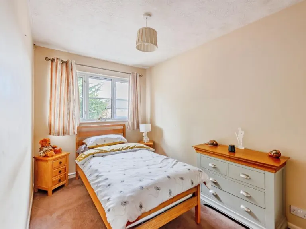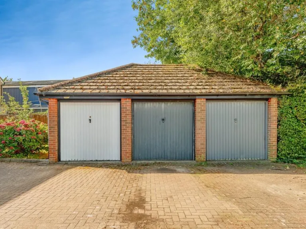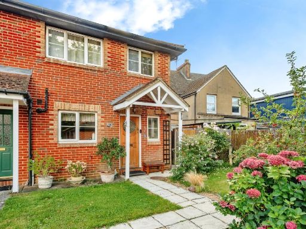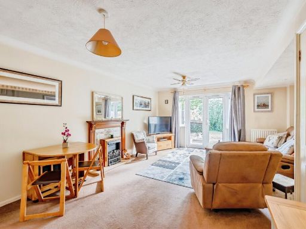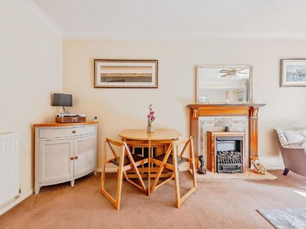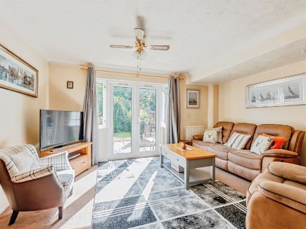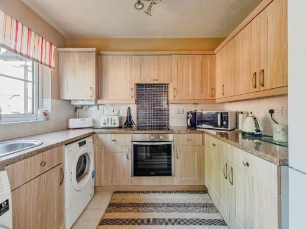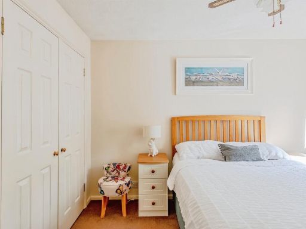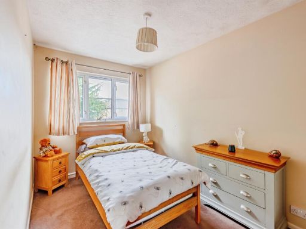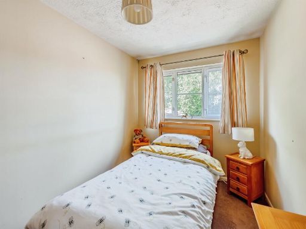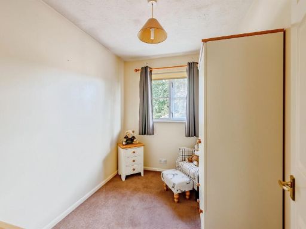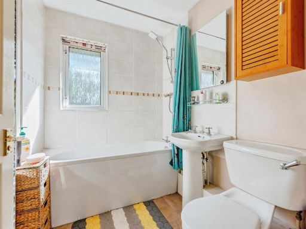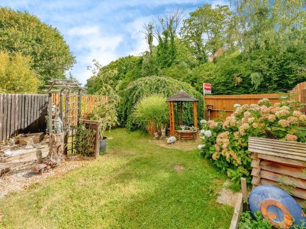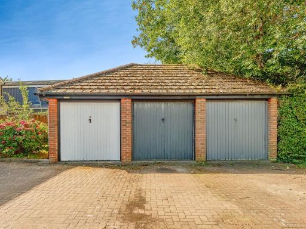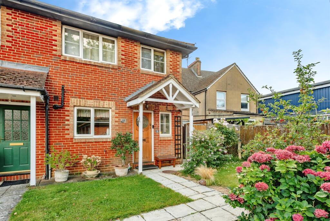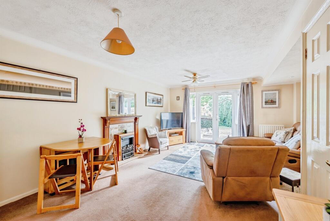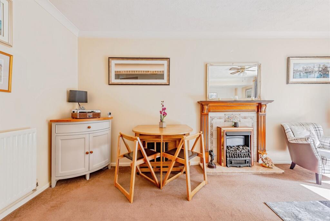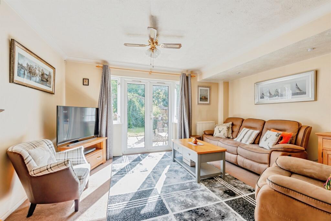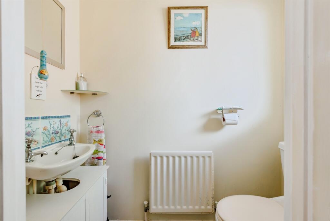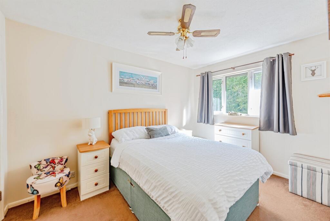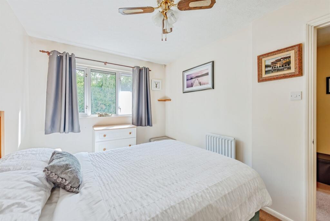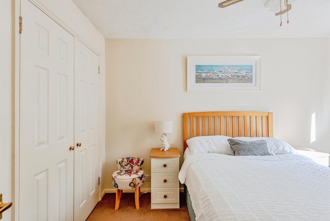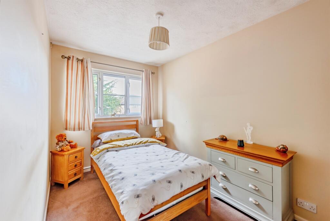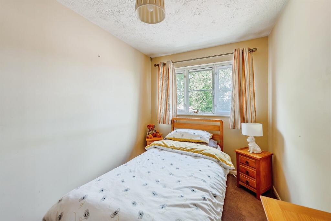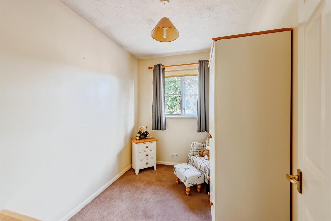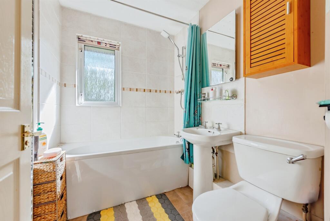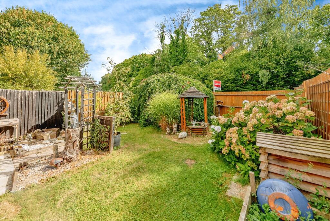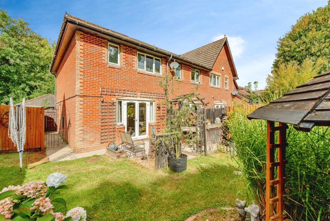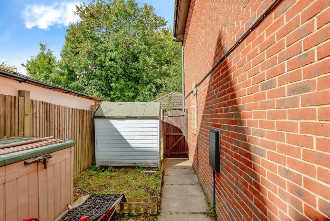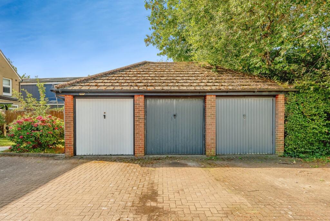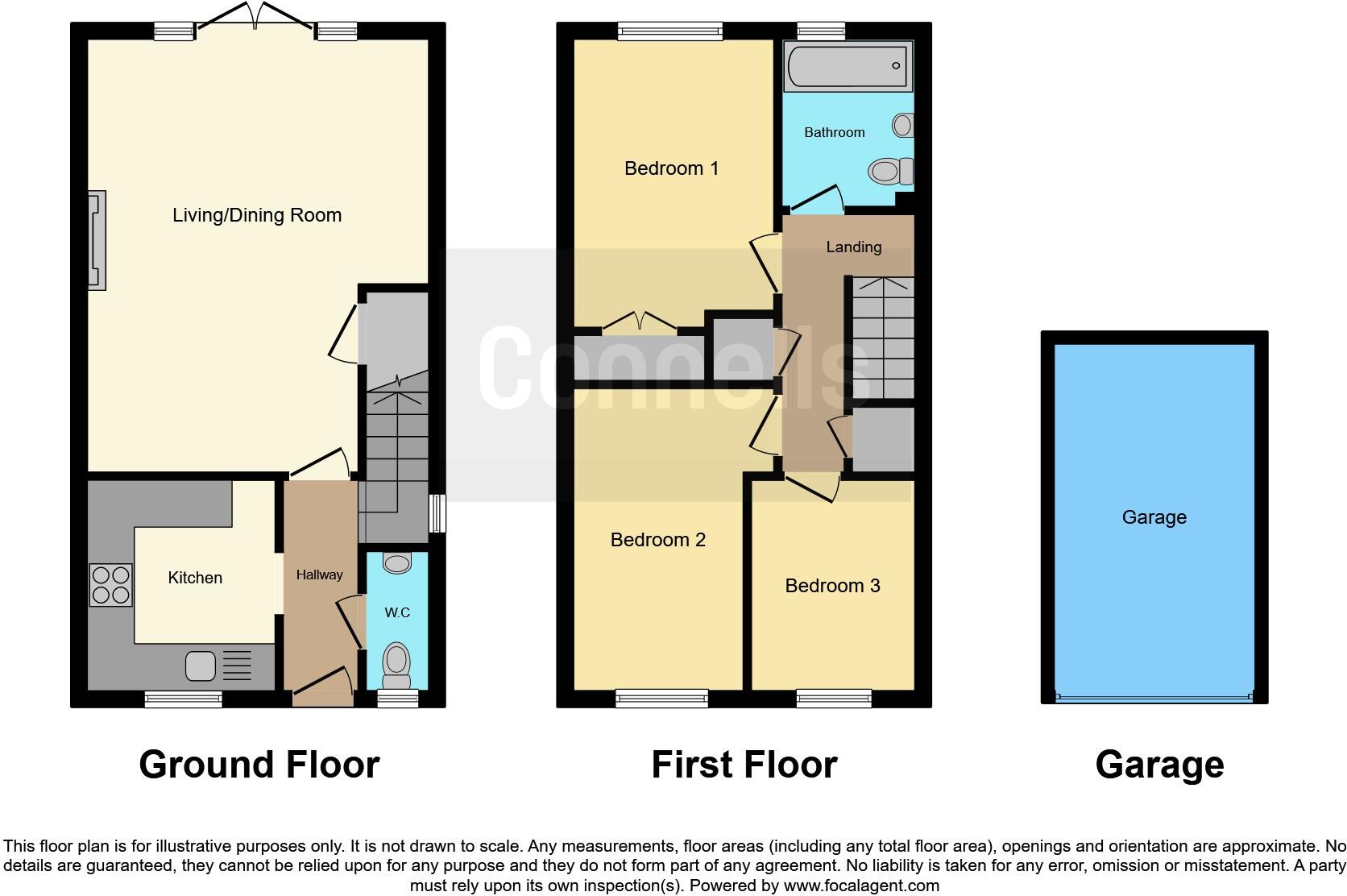Summary - 2, Heather Close, REDHILL RH1 2JL
3 bed 1 bath End of Terrace
Well-connected family property near station, town centre and top schools.
- Corner plot in a quiet cul-de-sac with added privacy
- Open-plan living/dining with electric fireplace and French doors
- Fitted kitchen with matching units and included appliances
- Enclosed rear garden, patio, side gate and timber store shed
- Garage and driveway parking directly opposite the property
- Modest overall size (~634 sq ft); rooms are compact
- Single family bathroom only; ground-floor WC present
- Council tax and local crime levels are above average
Set on a corner plot at the end of a quiet cul-de-sac, this three-bedroom end-terrace offers a practical family layout and outside space that will appeal to growing households. The open-plan living and dining room, centred around an electric fireplace and opening via French doors to the rear patio, creates a flexible everyday entertaining area. The fitted kitchen includes matching wall and base units and appliances for immediate use.
Upstairs, a principal bedroom with a built-in wardrobe is joined by two further bedrooms that suit children, guests or a home office. A single family bathroom serves the upstairs accommodation; there is also a ground-floor WC for convenience. The property measures approximately 634 sq ft overall, so rooms are modest in scale and the footprint suits buyers seeking manageable space rather than large proportions.
Outside, the enclosed rear garden is laid out with patio, lawn and established planting, with a side gate to an additional garden area and timber store shed. Off-road convenience is provided by a garage and driveway opposite the house. The location is a key strength — within walking distance of the town centre, train station and several highly regarded schools, making the house well suited to families who prioritise schools and transport links.
Practical points to note: the house is chain-free and built in the 1990s, with double glazing (installation date unknown) and mains gas central heating. Buyers should be aware of a single bathroom only, a relatively small overall size, council tax rated above average and local crime levels above average. A straightforward refurbishment or cosmetic updating will allow new owners to personalise the space and increase value over time.
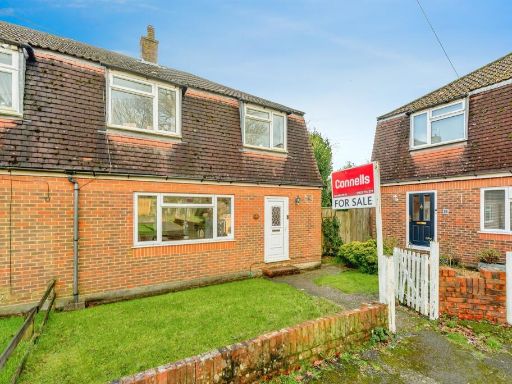 3 bedroom end of terrace house for sale in Laxton Gardens, Merstham, Redhill, RH1 — £425,000 • 3 bed • 2 bath • 773 ft²
3 bedroom end of terrace house for sale in Laxton Gardens, Merstham, Redhill, RH1 — £425,000 • 3 bed • 2 bath • 773 ft²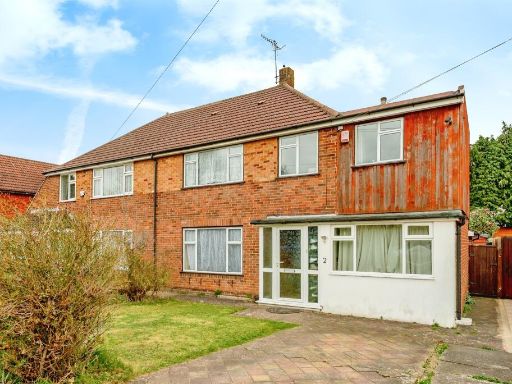 4 bedroom semi-detached house for sale in Westway Gardens, Redhill, RH1 — £600,000 • 4 bed • 2 bath • 1281 ft²
4 bedroom semi-detached house for sale in Westway Gardens, Redhill, RH1 — £600,000 • 4 bed • 2 bath • 1281 ft² 3 bedroom semi-detached house for sale in Radstock Way, Merstham, Redhill, RH1 — £425,000 • 3 bed • 1 bath • 905 ft²
3 bedroom semi-detached house for sale in Radstock Way, Merstham, Redhill, RH1 — £425,000 • 3 bed • 1 bath • 905 ft²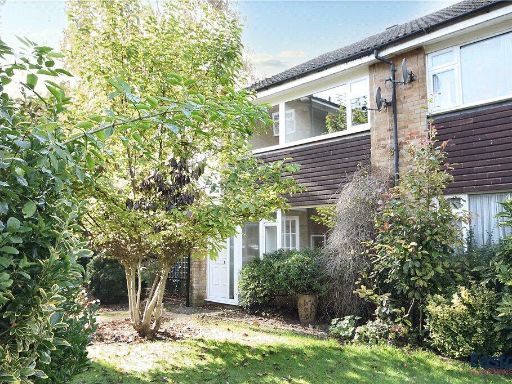 3 bedroom terraced house for sale in Chilberton Drive, Merstham, Redhill, Surrey, RH1 — £435,000 • 3 bed • 1 bath • 1088 ft²
3 bedroom terraced house for sale in Chilberton Drive, Merstham, Redhill, Surrey, RH1 — £435,000 • 3 bed • 1 bath • 1088 ft²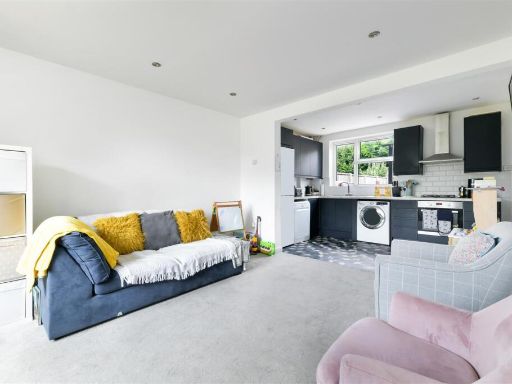 3 bedroom house for sale in Bletchingley Close, Merstham RH1 3PL, RH1 — £399,950 • 3 bed • 2 bath • 722 ft²
3 bedroom house for sale in Bletchingley Close, Merstham RH1 3PL, RH1 — £399,950 • 3 bed • 2 bath • 722 ft²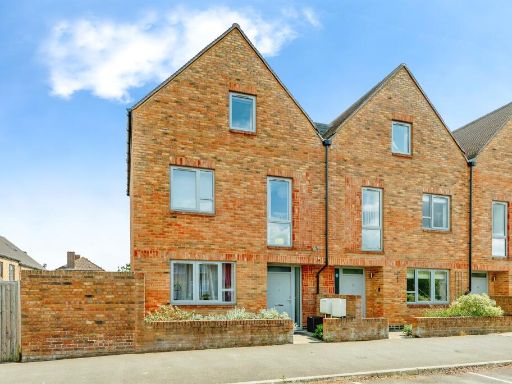 3 bedroom end of terrace house for sale in Portland Drive, Merstham, Redhill, RH1 — £475,000 • 3 bed • 2 bath • 875 ft²
3 bedroom end of terrace house for sale in Portland Drive, Merstham, Redhill, RH1 — £475,000 • 3 bed • 2 bath • 875 ft²