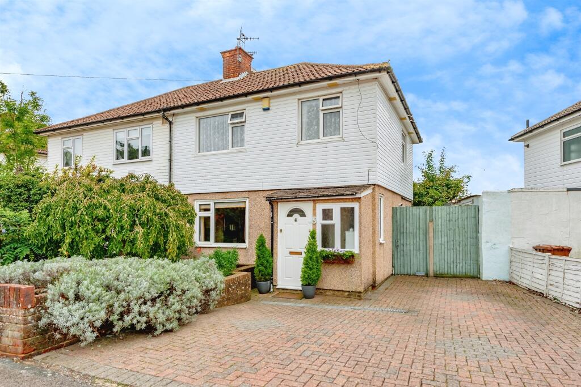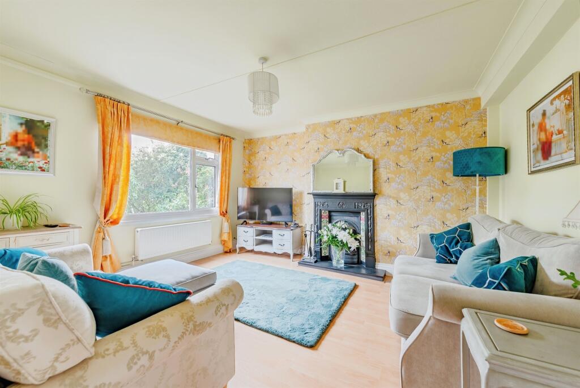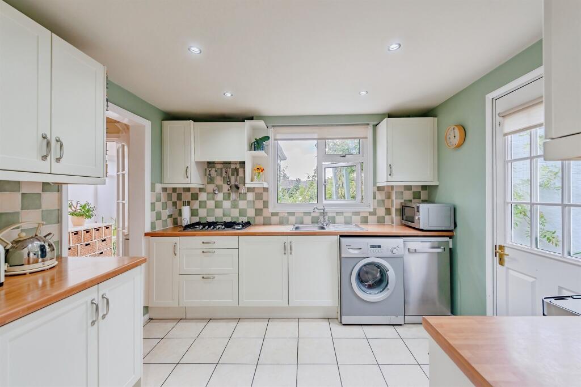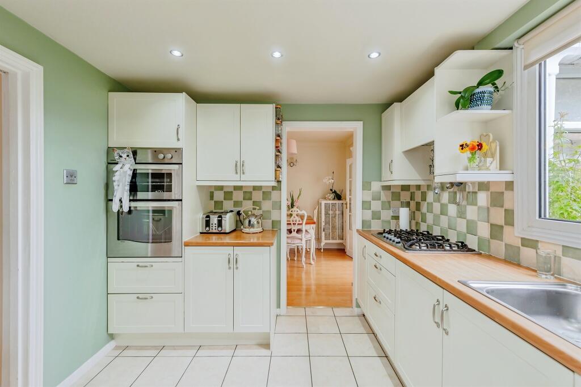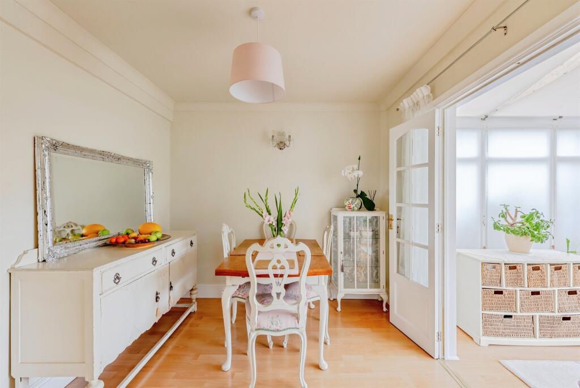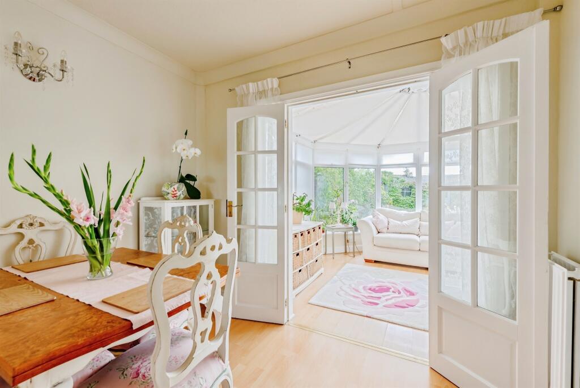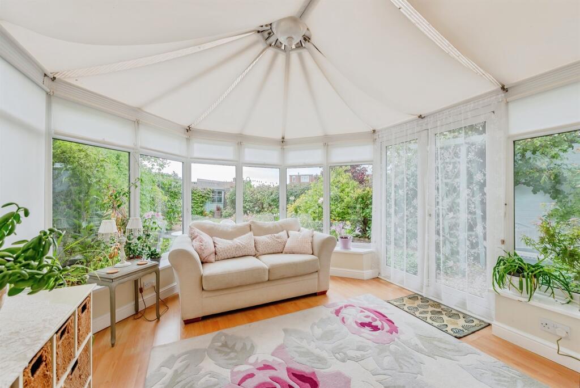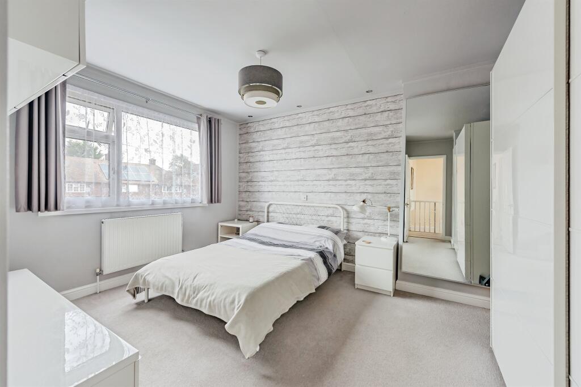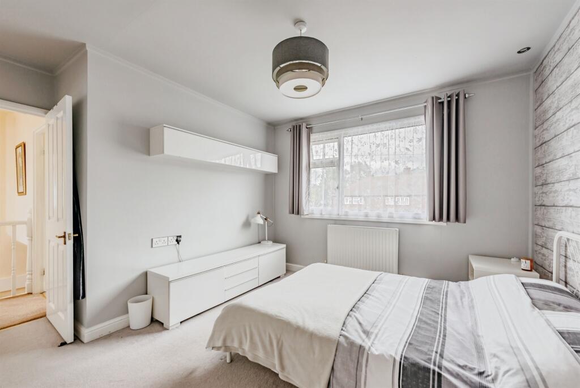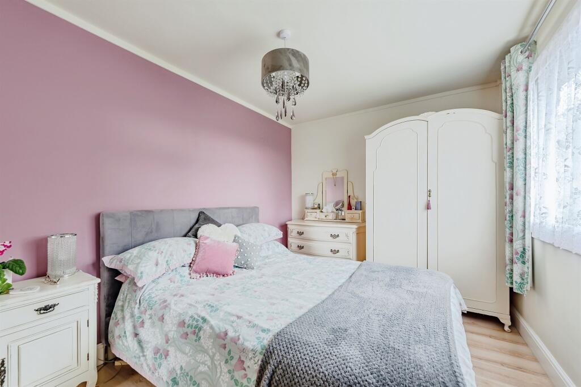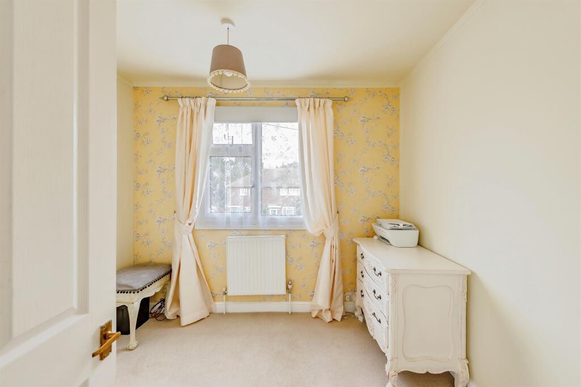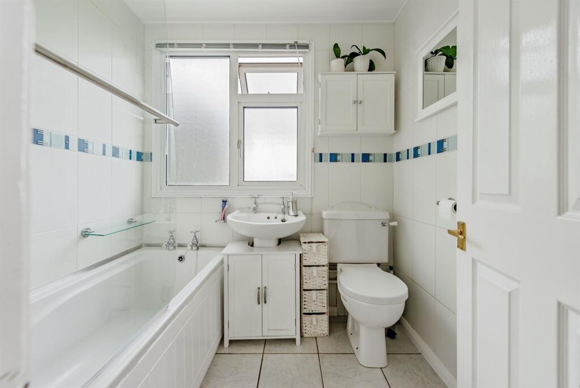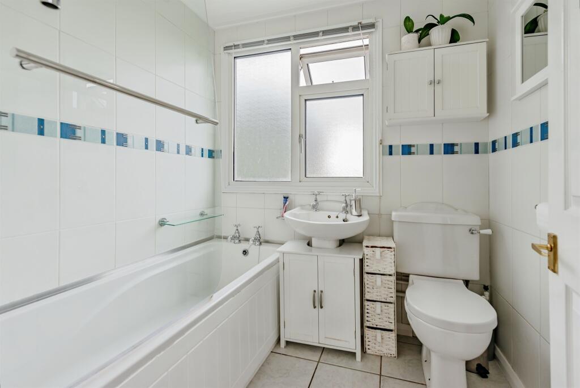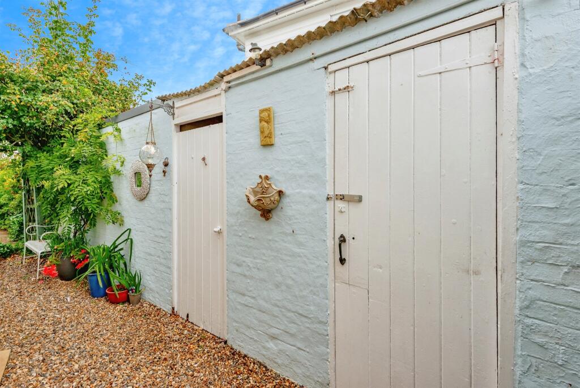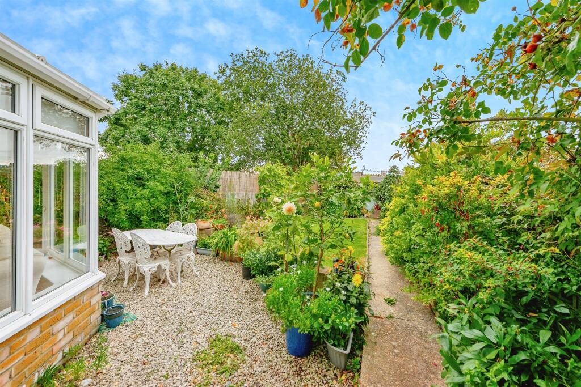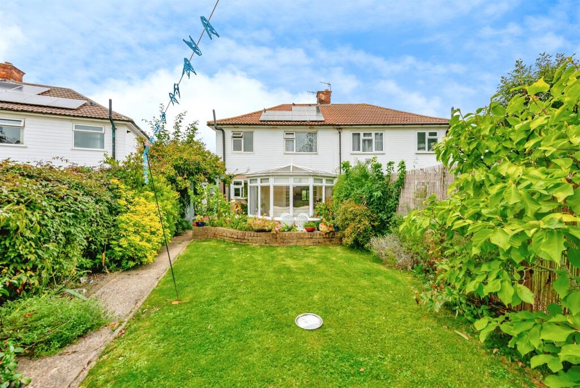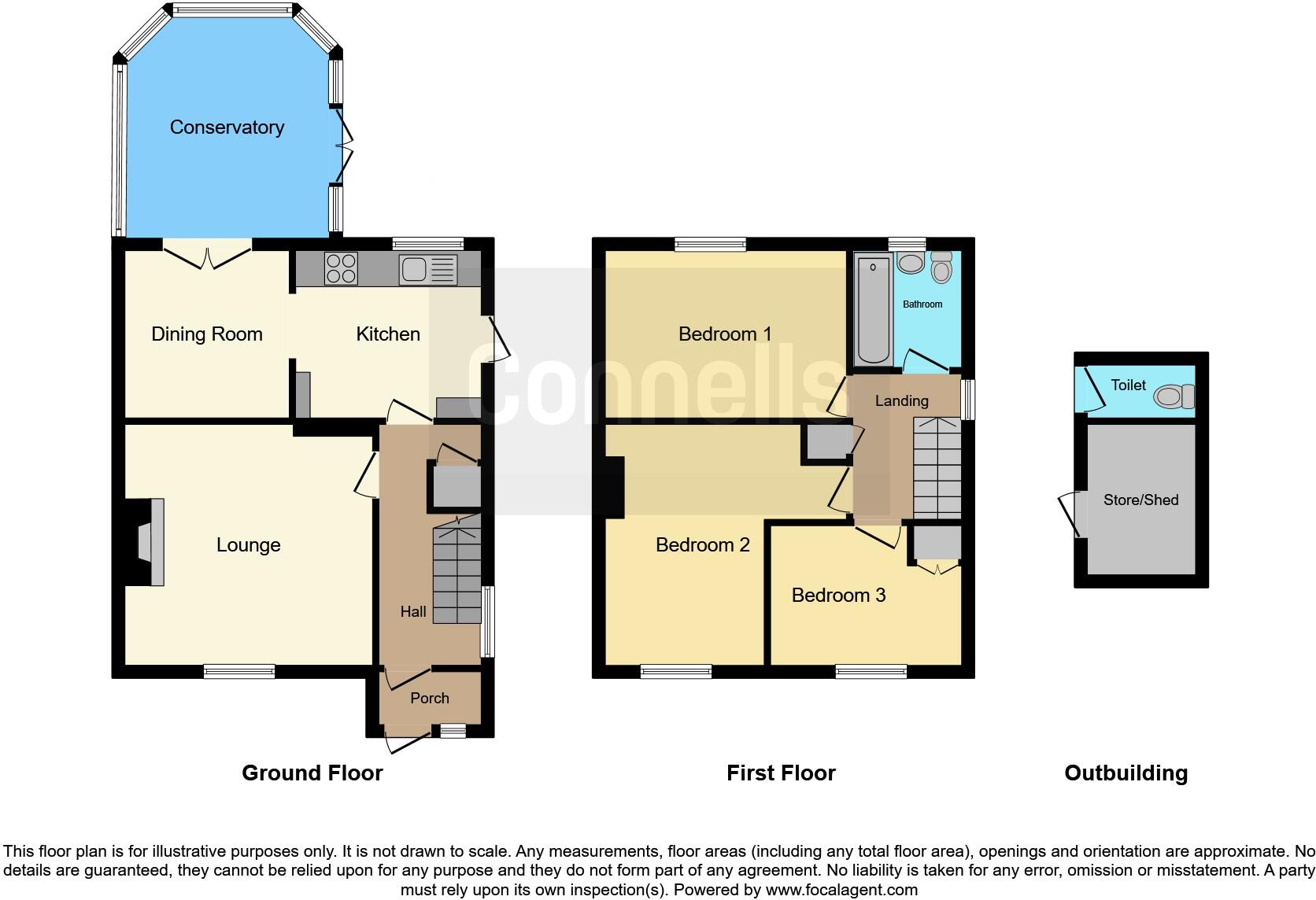Three bedrooms; two doubles plus a smaller third bedroom
A well-presented three-bedroom semi-detached home arranged over two floors, suited to growing families seeking easy access to schools and transport. The living room is light and airy, centred on a cast-iron open fireplace that adds character, and a conservatory extends the rear entertaining space into the garden.
Practical daily life is supported by a fitted kitchen, a dining area with interconnecting doors to the conservatory, and useful storage in two brick-built sheds. A southerly-facing landscaped garden and a block-paved driveway with space for several cars are strong outdoor features, while solar panels help reduce energy costs.
The first floor offers two comfortable double bedrooms, a smaller third bedroom and a single family bathroom. The house is an average-sized plot on a small garden and was constructed in the 1950s; it has double glazing installed before 2002 and timber-frame walls with partial insulation (assumed), so further insulation or updating could improve comfort and efficiency.
Overall this property suits families wanting a ready-to-live-in home with period character and scope to update over time. It benefits from excellent local schools, good transport links and nearby green spaces, but buyers should note the single bathroom, older glazing and the opportunity to modernise some internal finishes.




































































