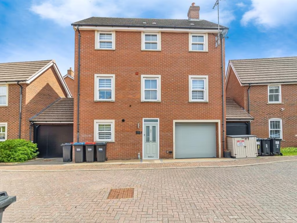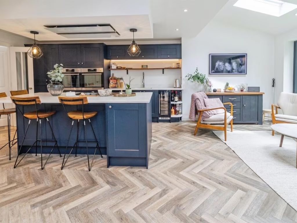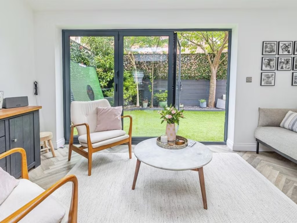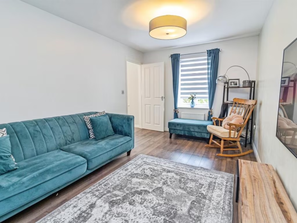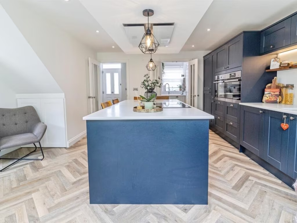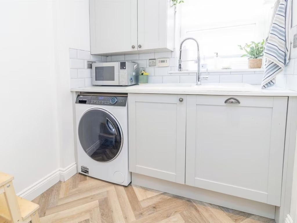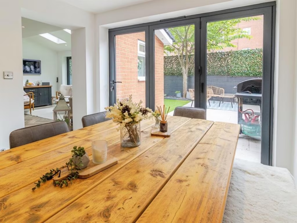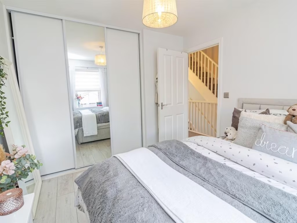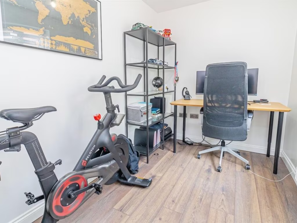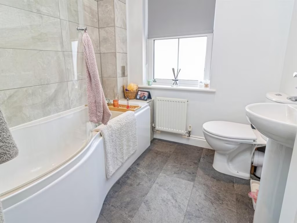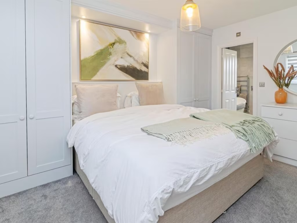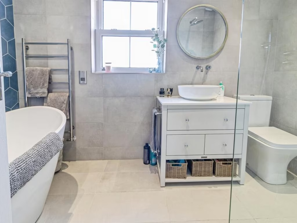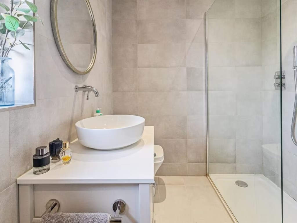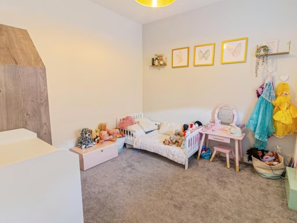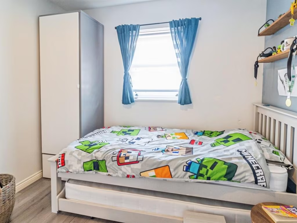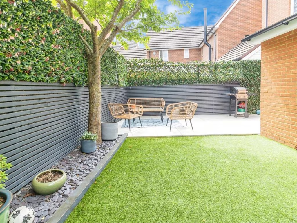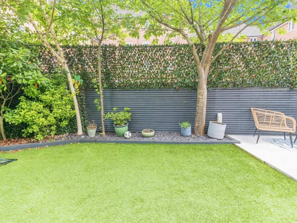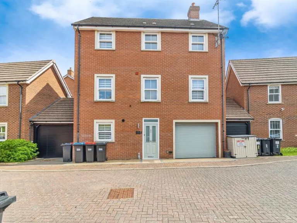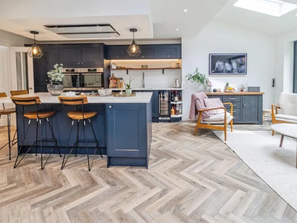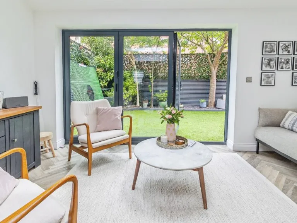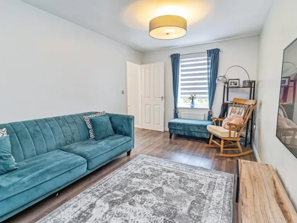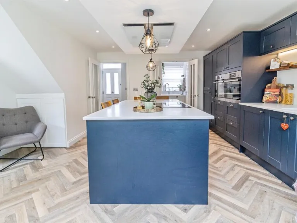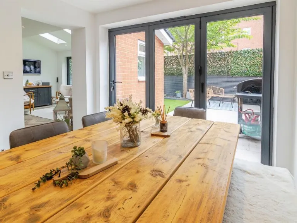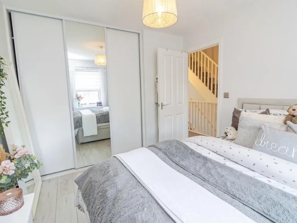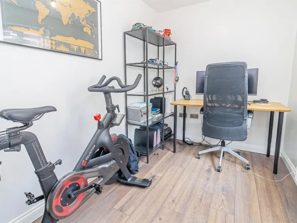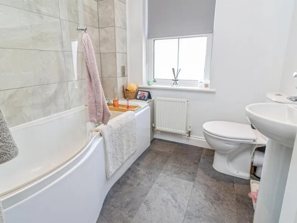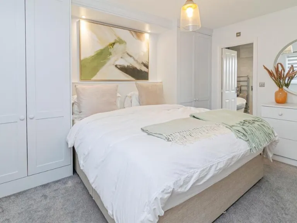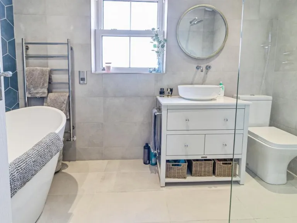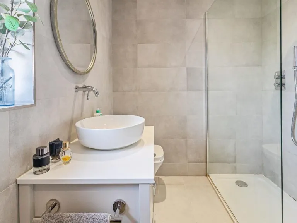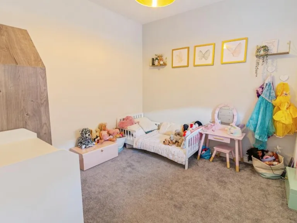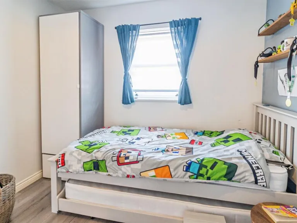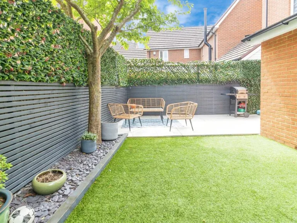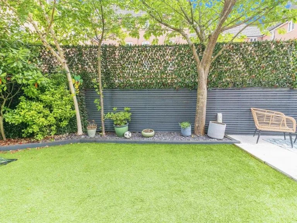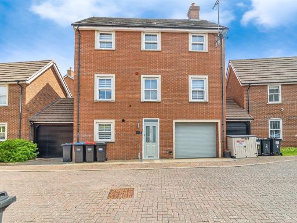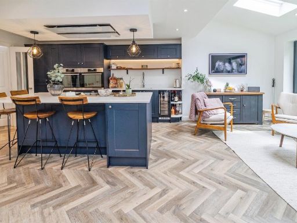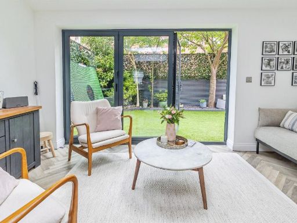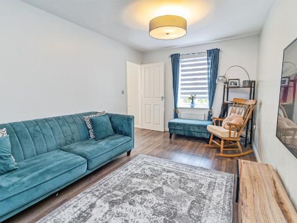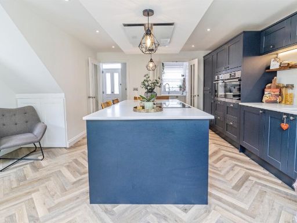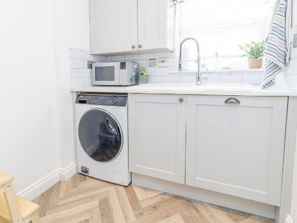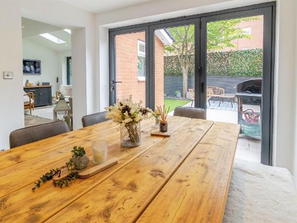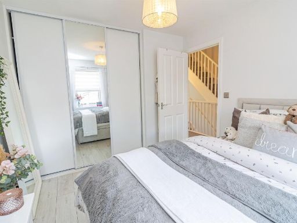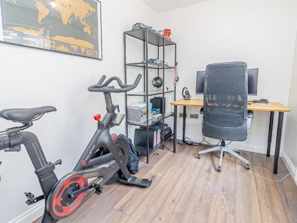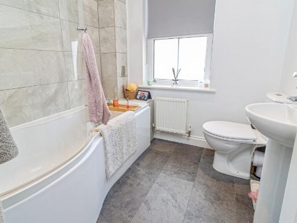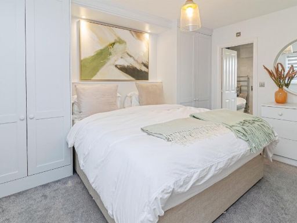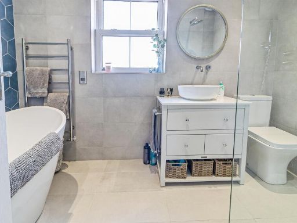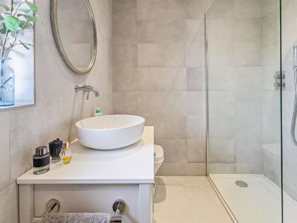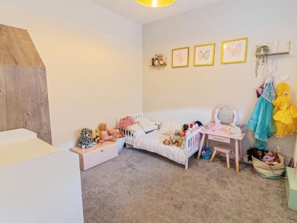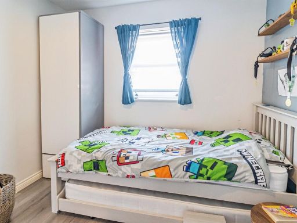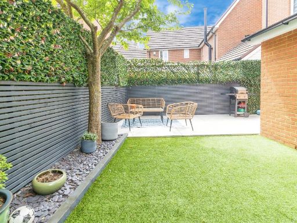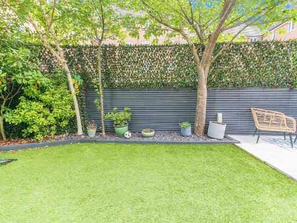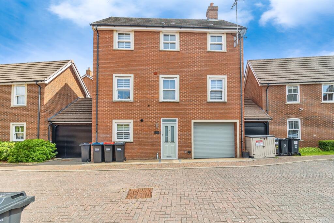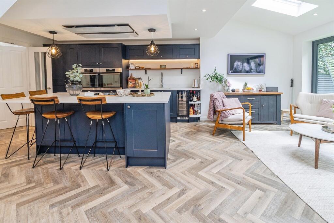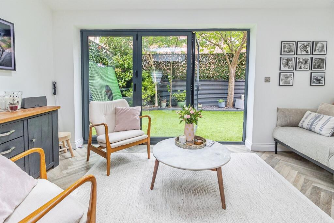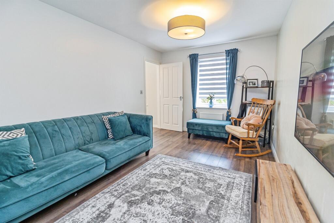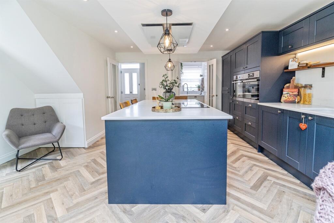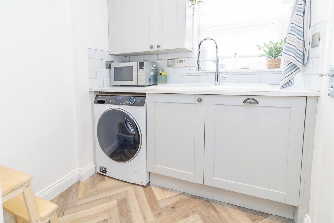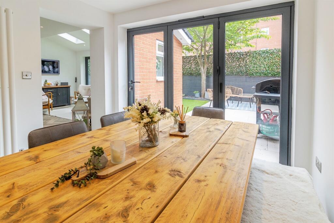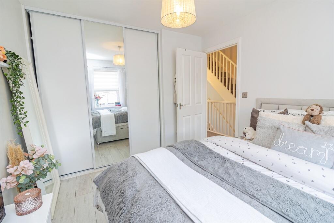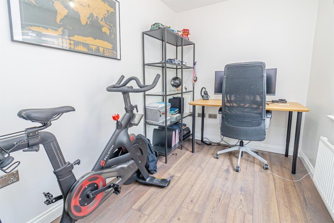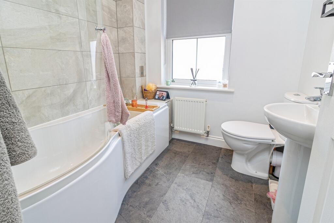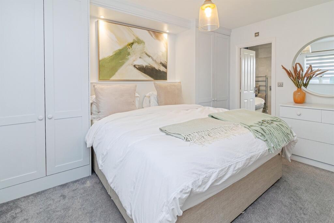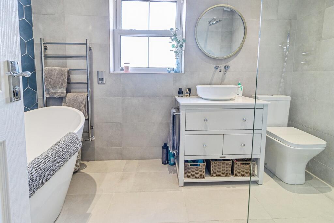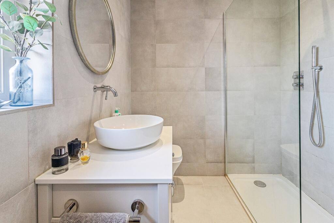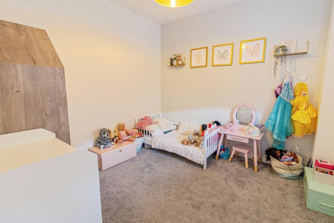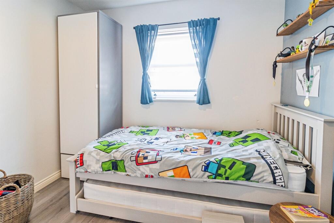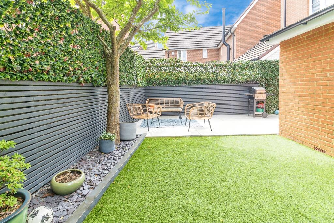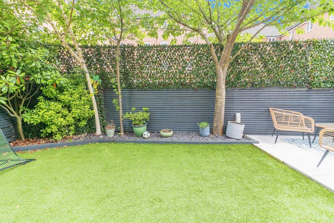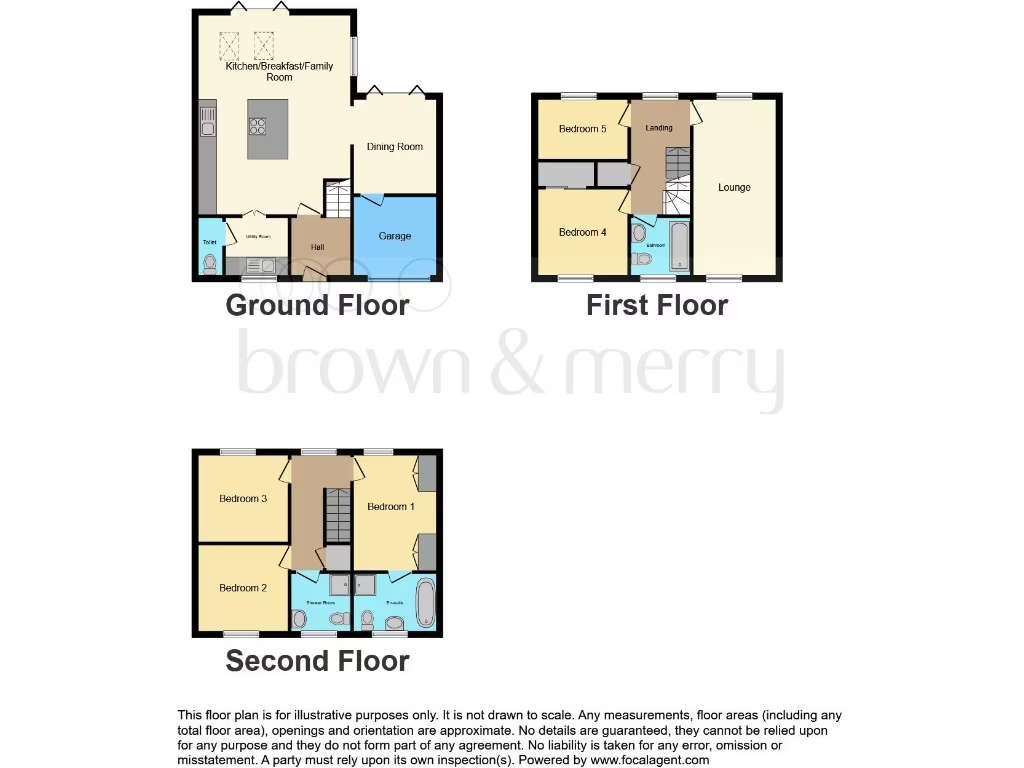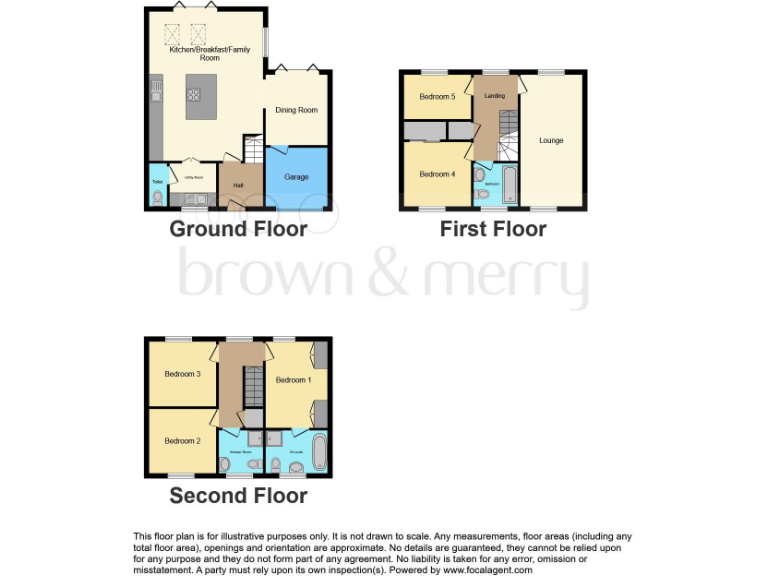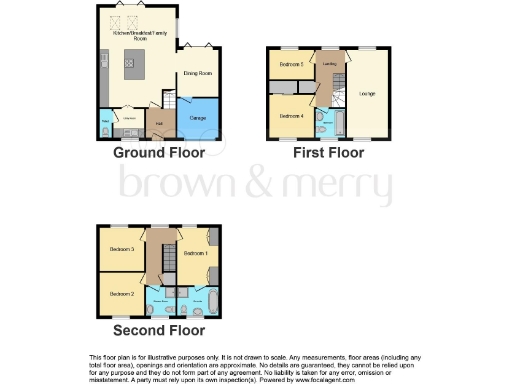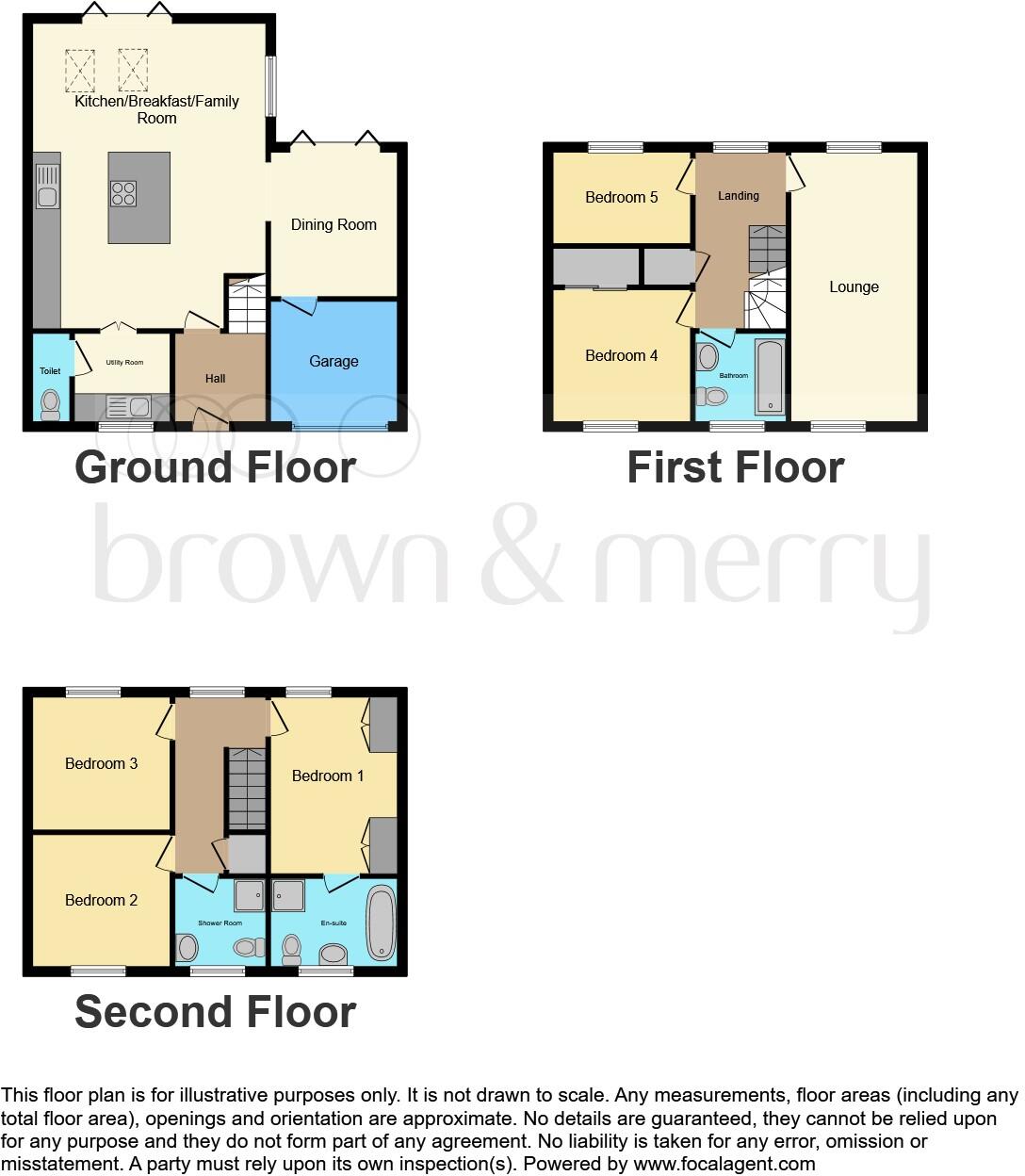Summary - 1, Fairface Way, Woburn Sands MK17 8FJ
5 bed 2 bath Link Detached House
Contemporary family living with flexible space and good commuter links.
- Five bedrooms across three floors, including study/fifth bedroom
- Large open-plan kitchen with island and bi-fold doors to garden
- Principal bedroom with four-piece en suite and freestanding bath
- Two reception rooms plus separate utility and cloakroom
- Integral single garage with electric door, power and lighting
- Small plot and low-maintenance rear garden (artificial grass)
- Council tax band above average for the area
- Fast broadband, mains gas heating, double glazing (post-2002)
Spacious and stylishly updated, this five-bedroom link-detached family home sits over three floors and delivers flexible living for growing households. The showpiece open-plan kitchen/breakfast/family room has a large island, integrated appliances and bi-fold doors that connect internal space to a low-maintenance rear garden—ideal for informal family meals and weekend entertaining.
Accommodation includes two reception rooms (formal dining and first-floor lounge), a handy utility and cloakroom, plus a principal bedroom with a four-piece en suite. Three further double bedrooms and a dedicated study/fifth bedroom add versatility for children, home working or guest space. An integral single garage provides off-street parking, power and lighting.
Practical benefits include fast broadband, mains gas central heating with radiators, recent double glazing and an electric point in the garden. The location in Woburn Sands offers good local amenities, a commuter connection into Milton Keynes and a mix of well-rated primary and secondary schools close by.
Notable drawbacks are a relatively small plot and overall property footprint for a five-bedroom house, and council tax is above average. Buyers should commission their own checks on services and appliances—measurements and some details are for guidance and not independently verified. This home suits a family seeking contemporary, flexible living in a well-connected, affluent neighbourhood, with some compromise on garden and external space.
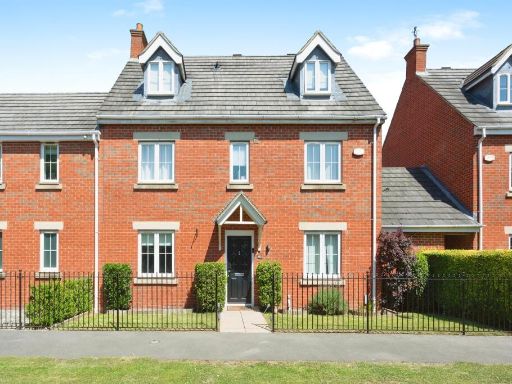 5 bedroom town house for sale in Newport Road, Woburn Sands, Milton Keynes, MK17 — £525,000 • 5 bed • 3 bath • 1637 ft²
5 bedroom town house for sale in Newport Road, Woburn Sands, Milton Keynes, MK17 — £525,000 • 5 bed • 3 bath • 1637 ft²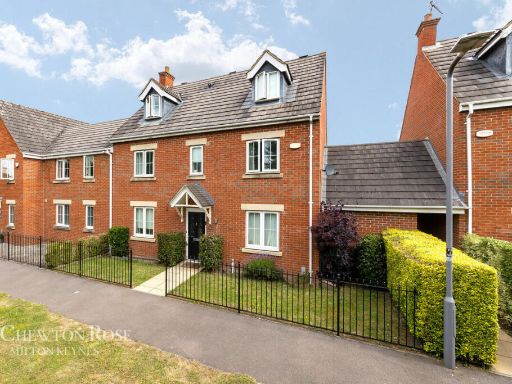 5 bedroom town house for sale in Newport Road, Woburn Sands, MK17 — £550,000 • 5 bed • 3 bath • 1597 ft²
5 bedroom town house for sale in Newport Road, Woburn Sands, MK17 — £550,000 • 5 bed • 3 bath • 1597 ft²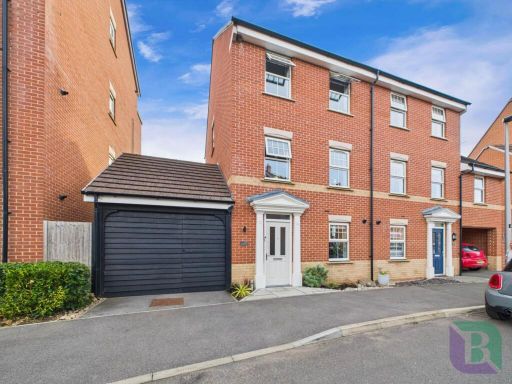 4 bedroom semi-detached house for sale in Summerlin Drive, Milton Keynes, MK17 — £475,000 • 4 bed • 1 bath • 1270 ft²
4 bedroom semi-detached house for sale in Summerlin Drive, Milton Keynes, MK17 — £475,000 • 4 bed • 1 bath • 1270 ft²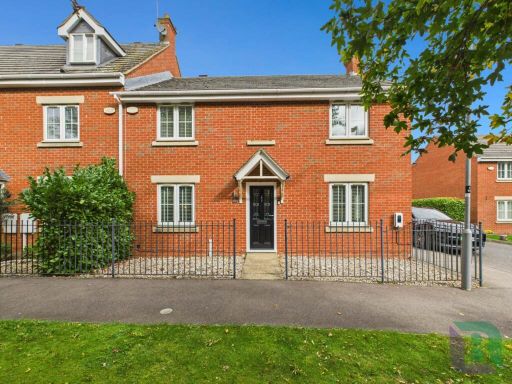 4 bedroom end of terrace house for sale in Newport Road, Woburn Sands, MK17 — £500,000 • 4 bed • 2 bath • 1173 ft²
4 bedroom end of terrace house for sale in Newport Road, Woburn Sands, MK17 — £500,000 • 4 bed • 2 bath • 1173 ft²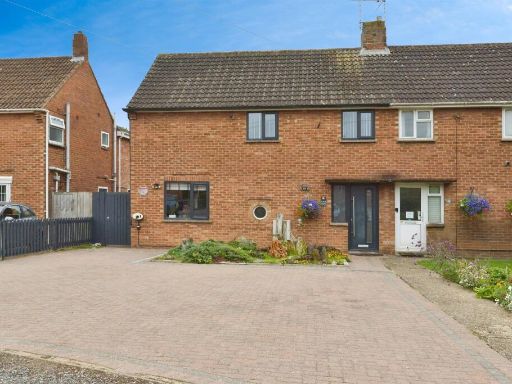 3 bedroom semi-detached house for sale in Bellway, Woburn Sands, Milton Keynes, MK17 — £450,000 • 3 bed • 1 bath • 1163 ft²
3 bedroom semi-detached house for sale in Bellway, Woburn Sands, Milton Keynes, MK17 — £450,000 • 3 bed • 1 bath • 1163 ft²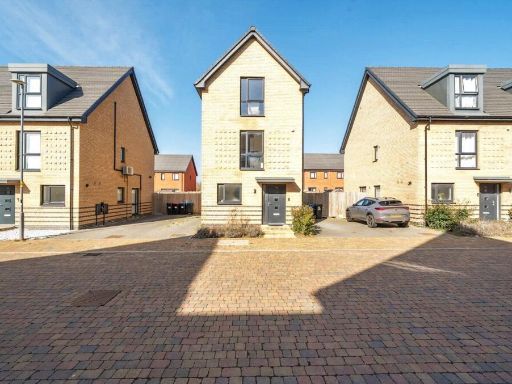 3 bedroom detached house for sale in George Avenue, MILTON KEYNES, Buckinghamshire, MK17 — £450,000 • 3 bed • 2 bath • 1173 ft²
3 bedroom detached house for sale in George Avenue, MILTON KEYNES, Buckinghamshire, MK17 — £450,000 • 3 bed • 2 bath • 1173 ft²