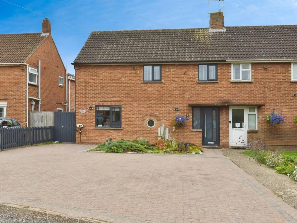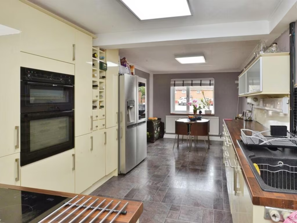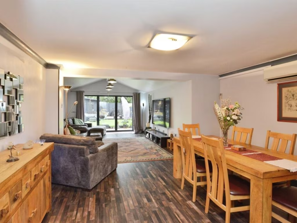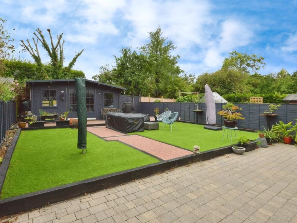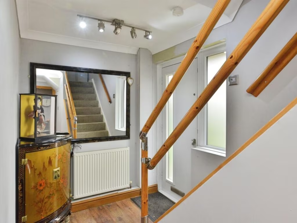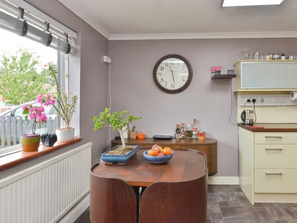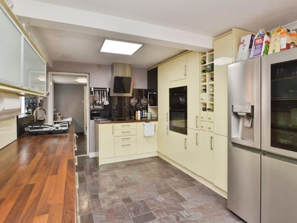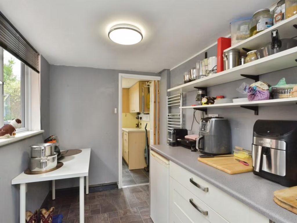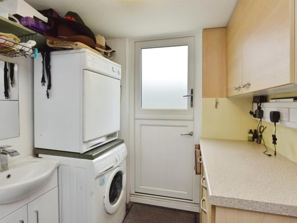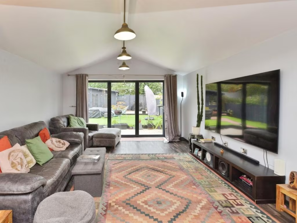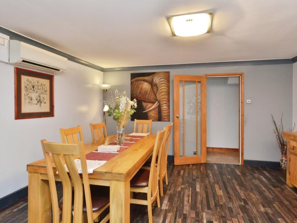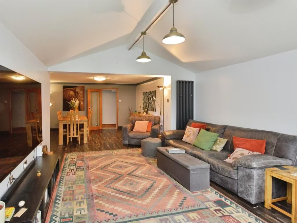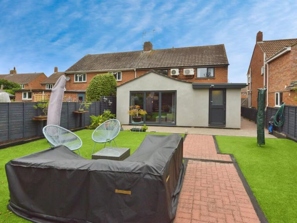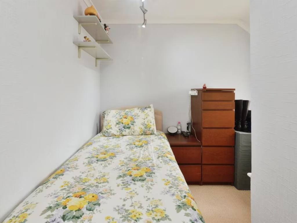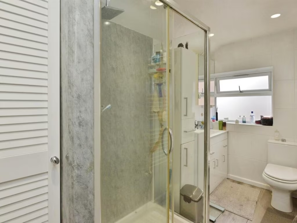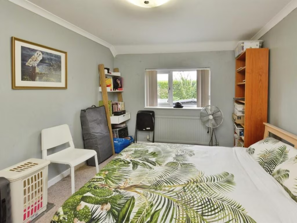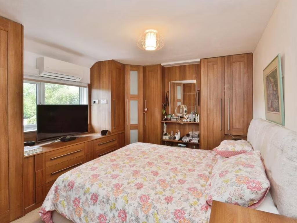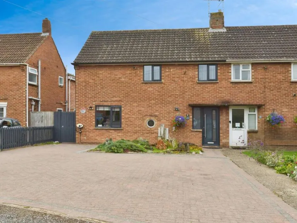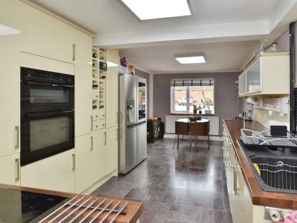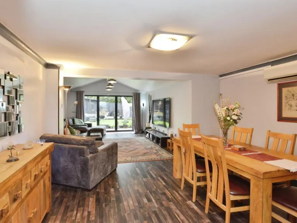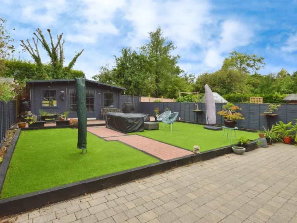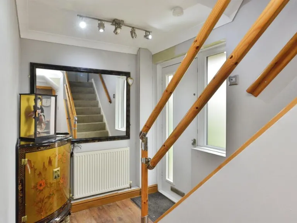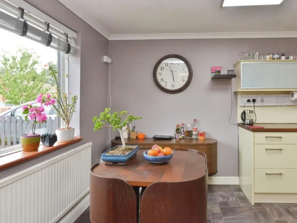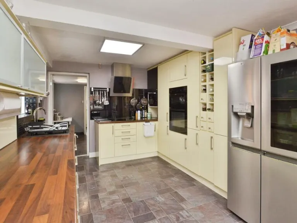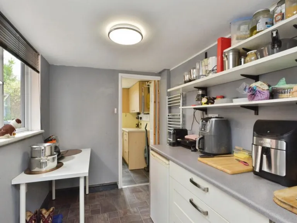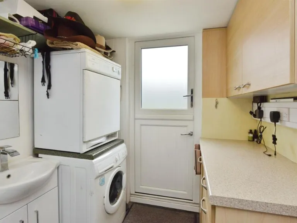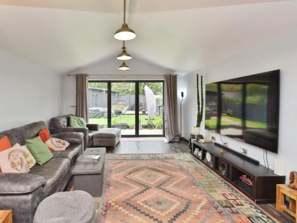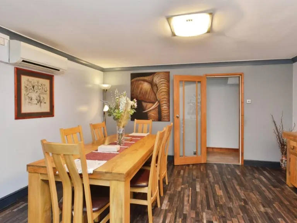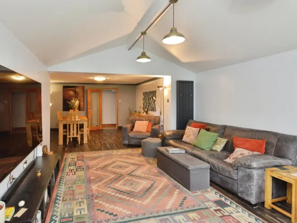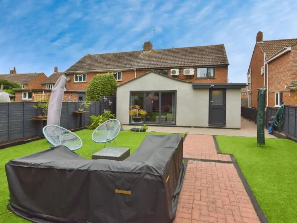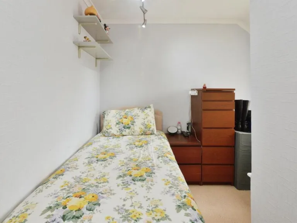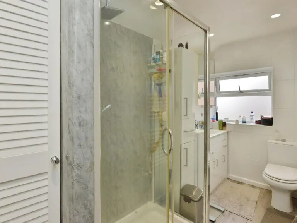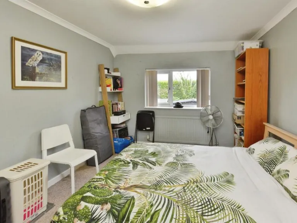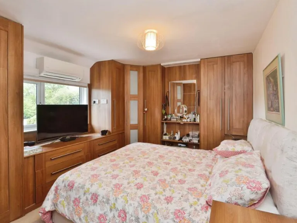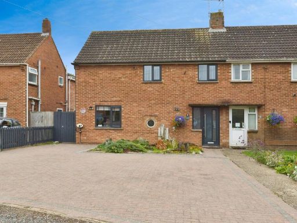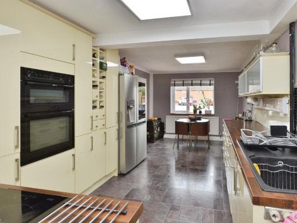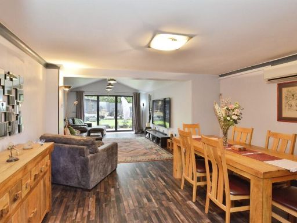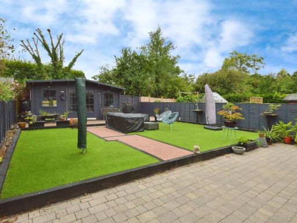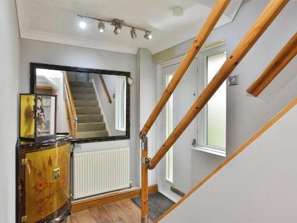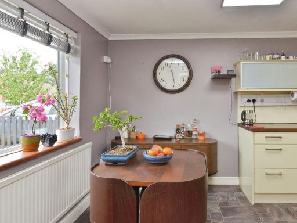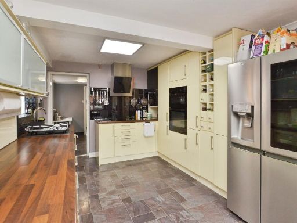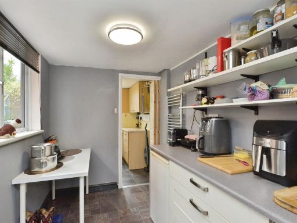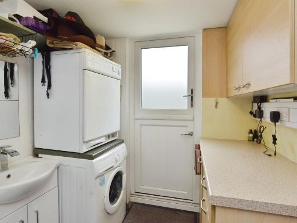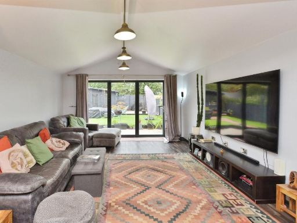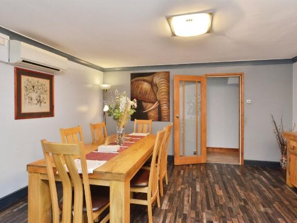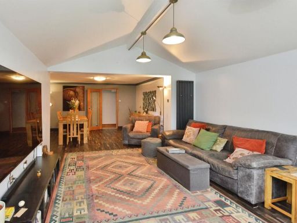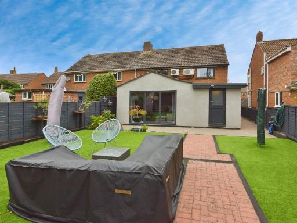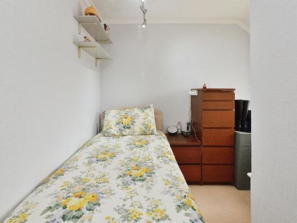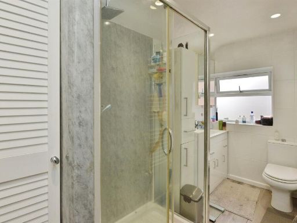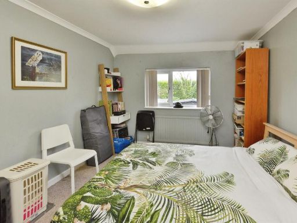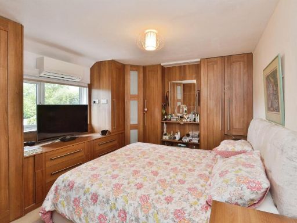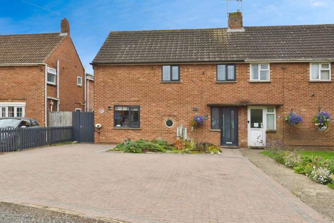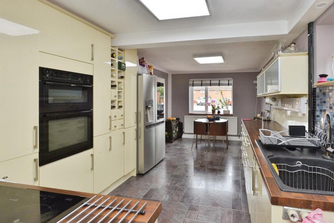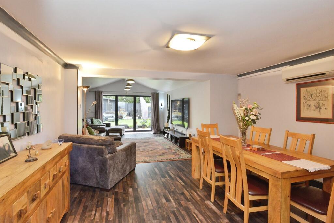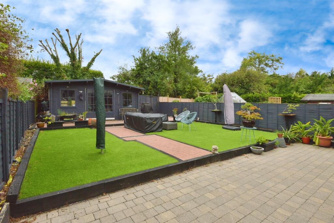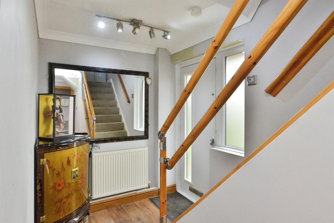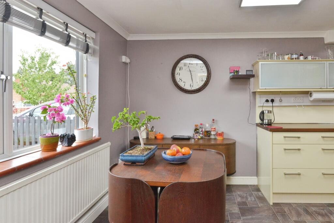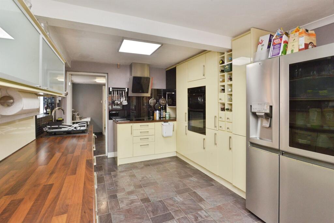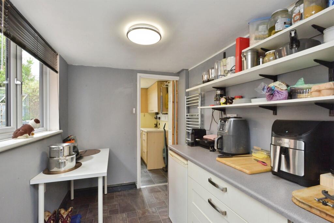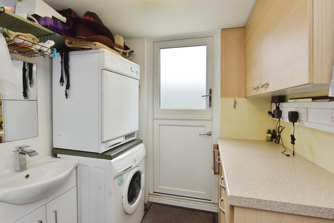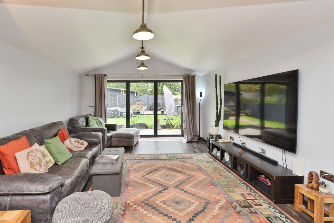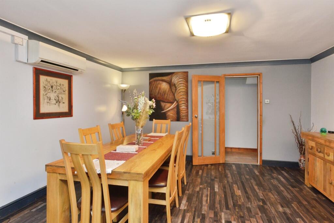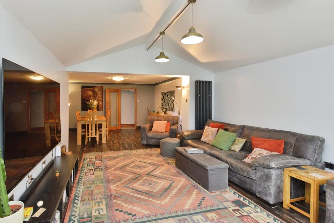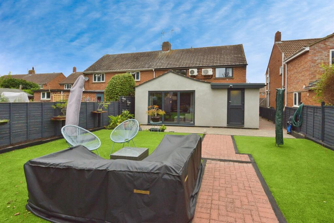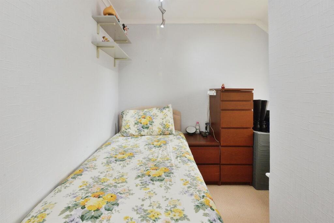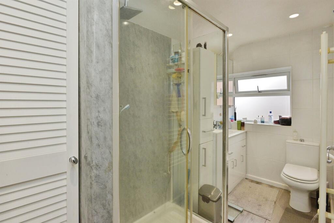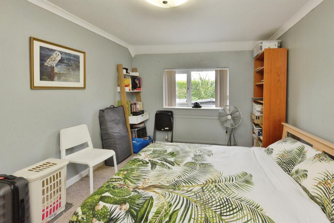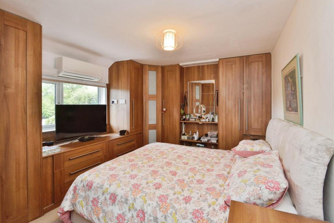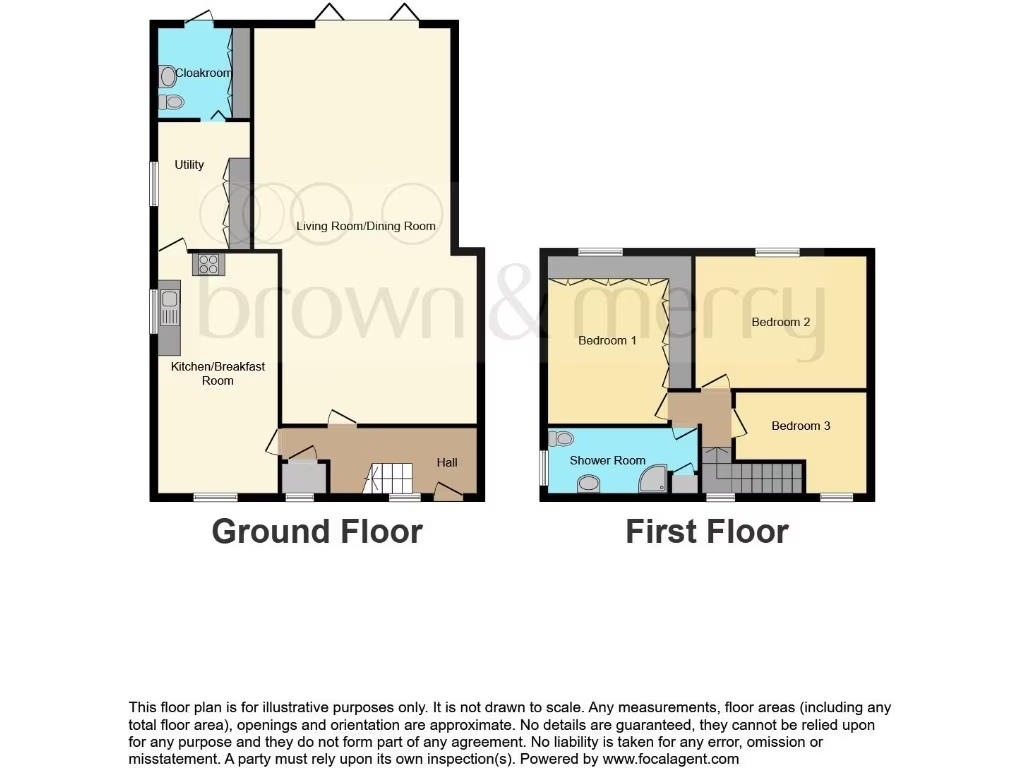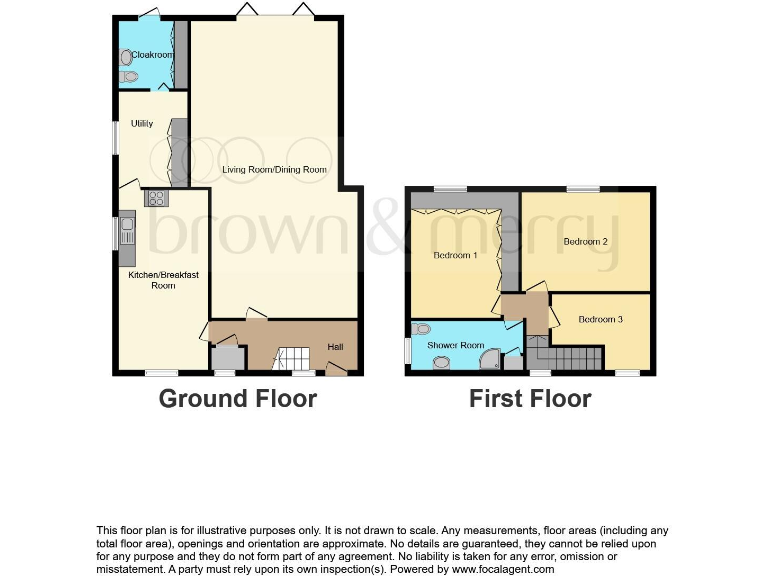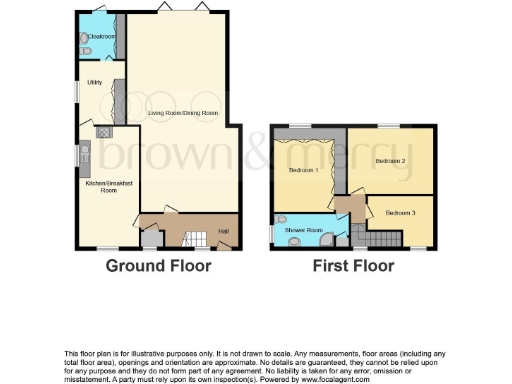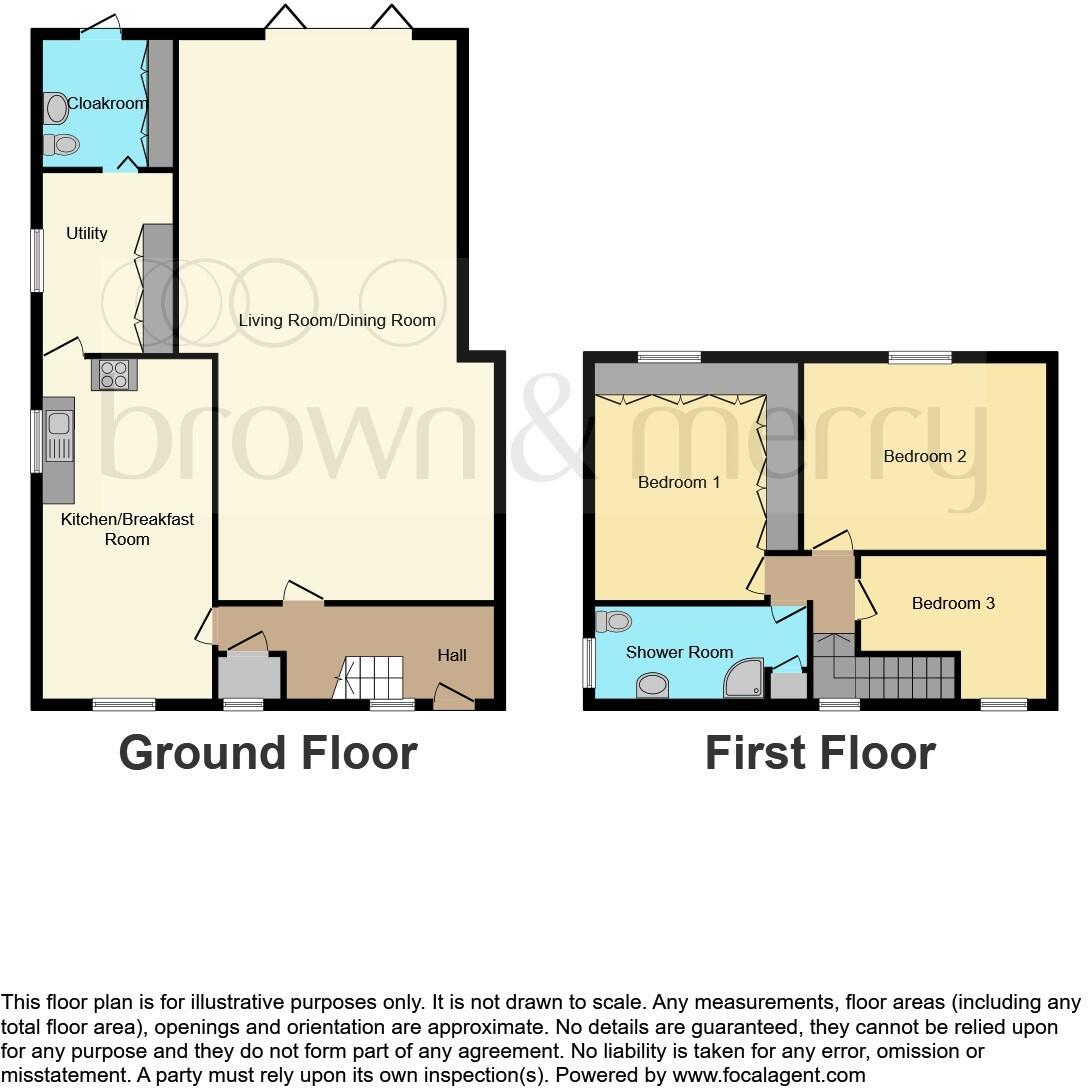Summary - 32 BELLWAY WOBURN SANDS MILTON KEYNES MK17 8UG
3 bed 1 bath Semi-Detached
Spacious family living with large garden and driveway parking near schools and transport.
Extended three-bedroom semi-detached home
This extended three-bedroom semi offers spacious, flexible family living on the popular Bellway development between Wavendon and Woburn Sands. The ground floor features a 28ft lounge/diner with bifold doors, a generous kitchen/breakfast room, utility and cloakroom—ideal for daily family life and entertaining. A summer house and landscaped rear garden create an outdoor hub for children and hobbies, while a block-paved driveway provides parking for up to three vehicles.
Upstairs are three well-proportioned bedrooms and a family shower room; the principal bedroom benefits from built-in wardrobes and air conditioning. The house is freehold and sits in an affluent, low-flood-risk area with fast broadband, good local primary schools and convenient rail and M1 links for commuting into Milton Keynes and beyond.
Buyers should note the property dates from the late 1970s/early 1980s, so some systems and finishes may require updating over time. Double glazing is installed but the installation date is unknown. Services and appliances have not been tested on sale, so a buyer survey and service checks are recommended to confirm condition and any maintenance needs.
Overall, this semi-detached home suits growing families looking for generous living space, outside amenity and easy commuting, with clear potential to personalise and update over time.
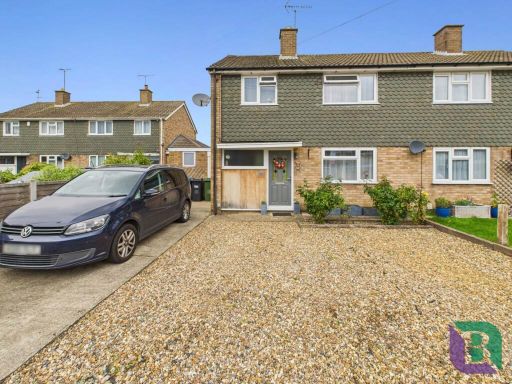 3 bedroom semi-detached house for sale in Elm Grove, Woburn Sands, MK17 — £400,000 • 3 bed • 1 bath • 1012 ft²
3 bedroom semi-detached house for sale in Elm Grove, Woburn Sands, MK17 — £400,000 • 3 bed • 1 bath • 1012 ft²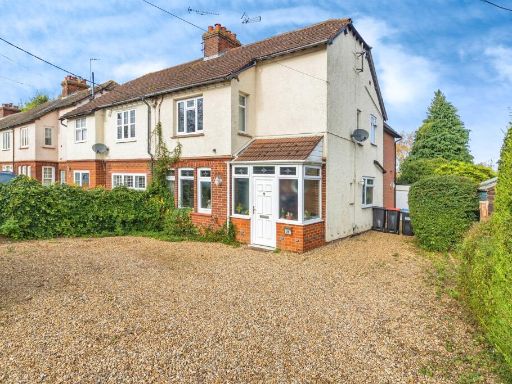 3 bedroom semi-detached house for sale in Newport Road, Wavendon, Milton Keynes, MK17 — £450,000 • 3 bed • 1 bath • 1174 ft²
3 bedroom semi-detached house for sale in Newport Road, Wavendon, Milton Keynes, MK17 — £450,000 • 3 bed • 1 bath • 1174 ft²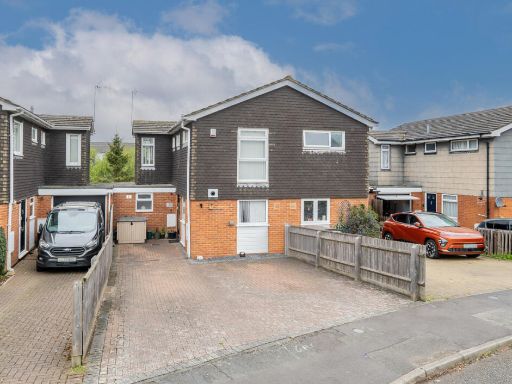 3 bedroom semi-detached house for sale in Maple Grove, Woburn Sands Milton Keynes, MK17 8, MK17 — £375,000 • 3 bed • 3 bath • 878 ft²
3 bedroom semi-detached house for sale in Maple Grove, Woburn Sands Milton Keynes, MK17 8, MK17 — £375,000 • 3 bed • 3 bath • 878 ft²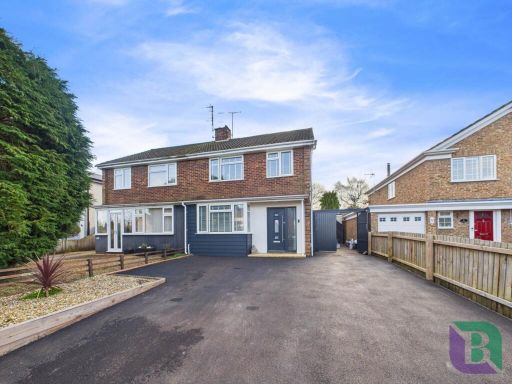 3 bedroom semi-detached house for sale in Bow Brickhill Road, Woburn Sands, MK17 — £475,000 • 3 bed • 1 bath • 861 ft²
3 bedroom semi-detached house for sale in Bow Brickhill Road, Woburn Sands, MK17 — £475,000 • 3 bed • 1 bath • 861 ft²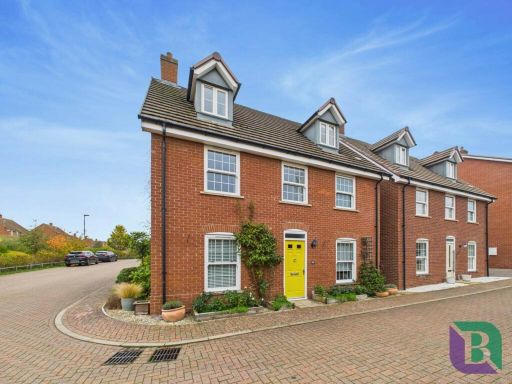 5 bedroom detached house for sale in Kiln Drive, Woburn Sands, MK17 — £600,000 • 5 bed • 4 bath • 1701 ft²
5 bedroom detached house for sale in Kiln Drive, Woburn Sands, MK17 — £600,000 • 5 bed • 4 bath • 1701 ft²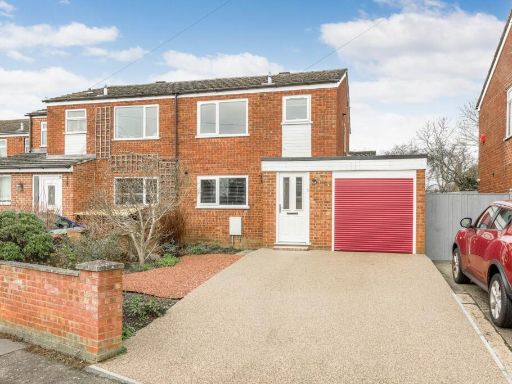 3 bedroom semi-detached house for sale in Vandyke Close, Woburn Sands, MK17 — £450,000 • 3 bed • 1 bath • 1033 ft²
3 bedroom semi-detached house for sale in Vandyke Close, Woburn Sands, MK17 — £450,000 • 3 bed • 1 bath • 1033 ft²