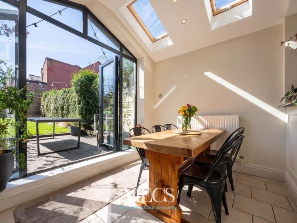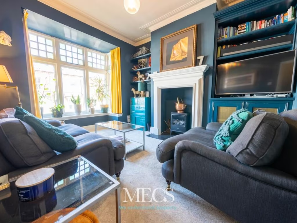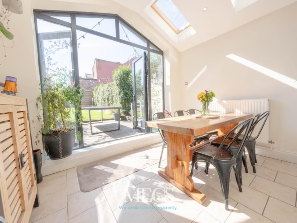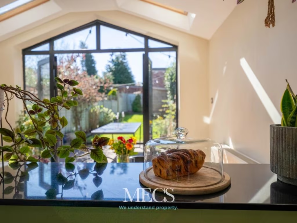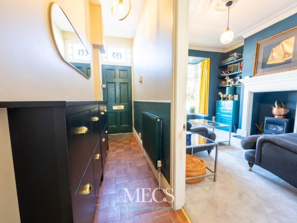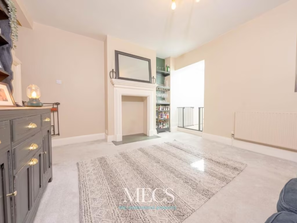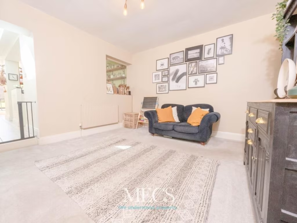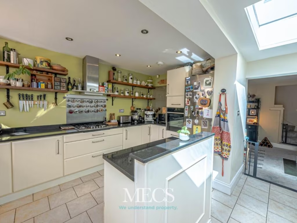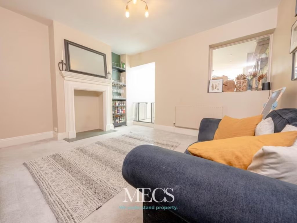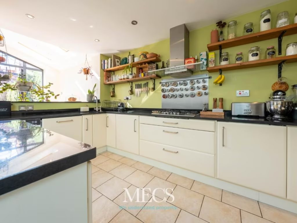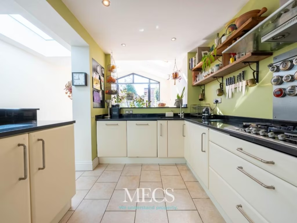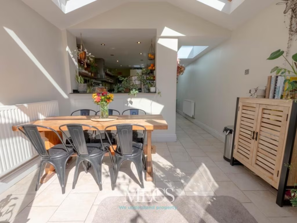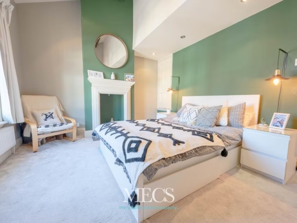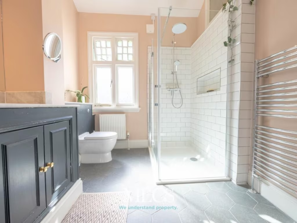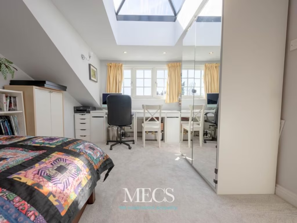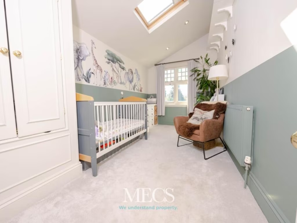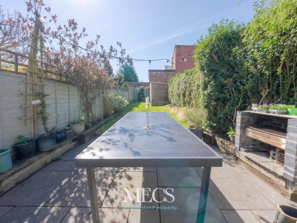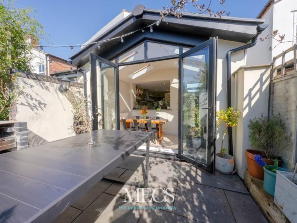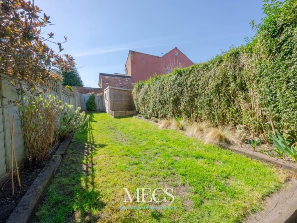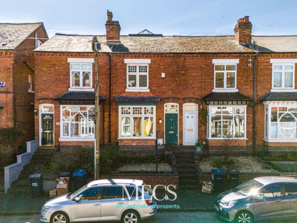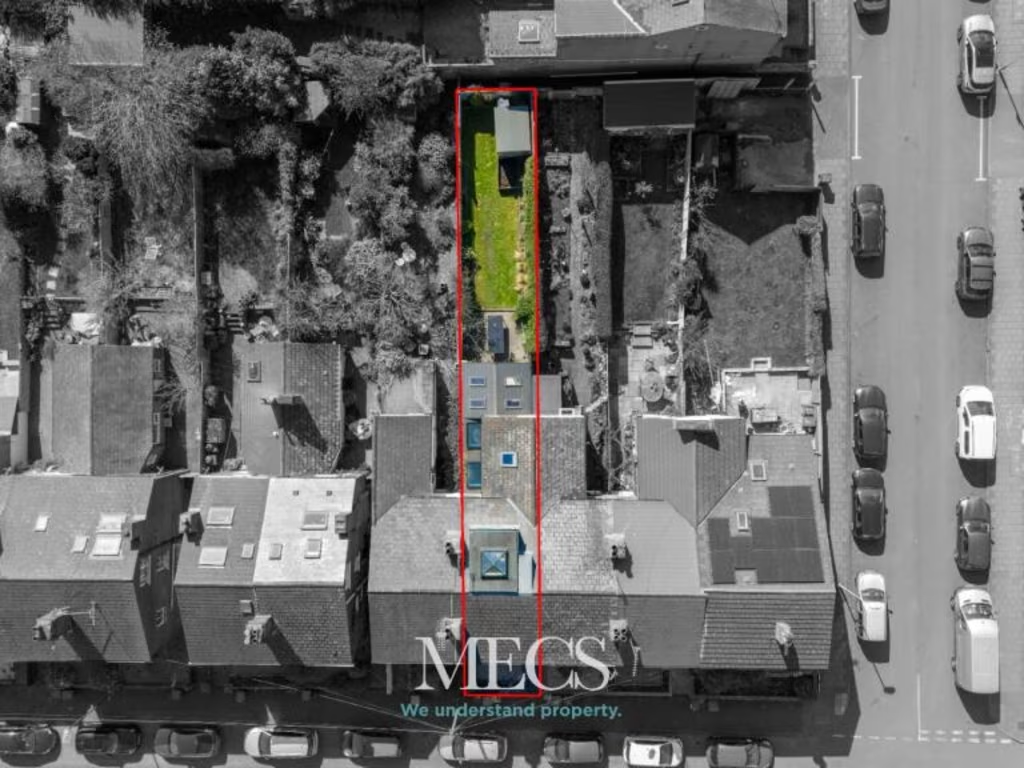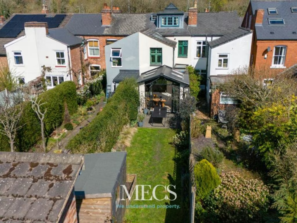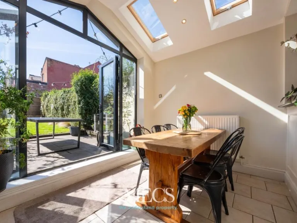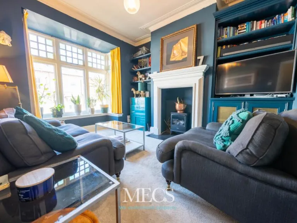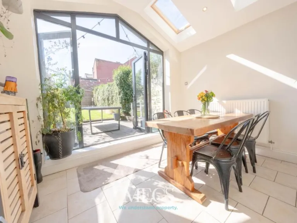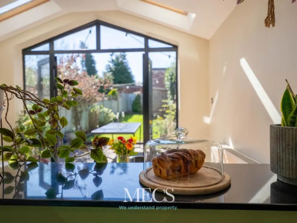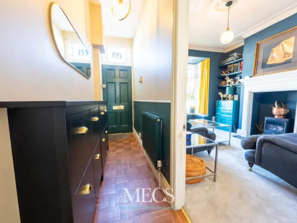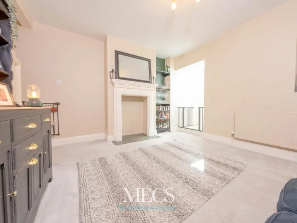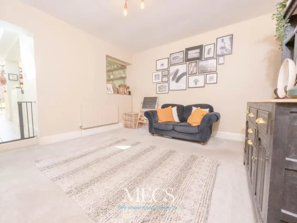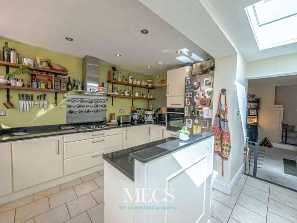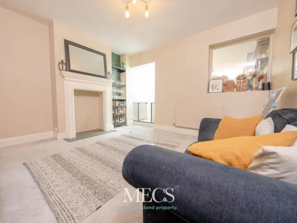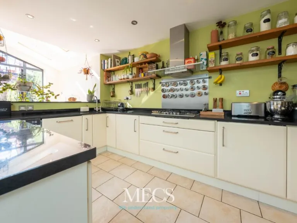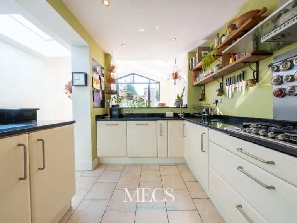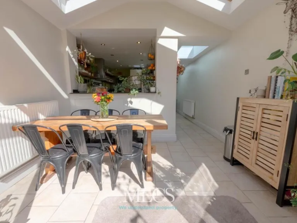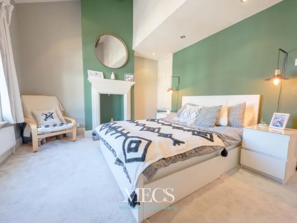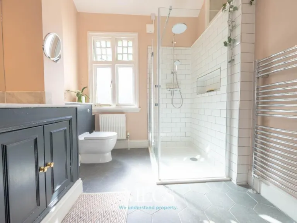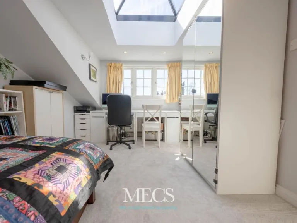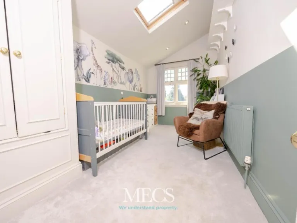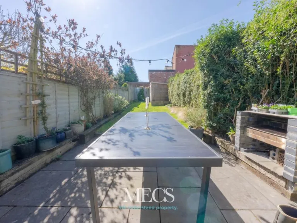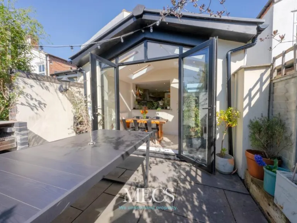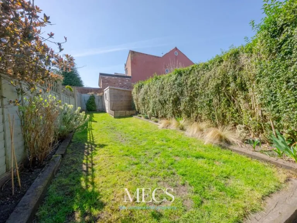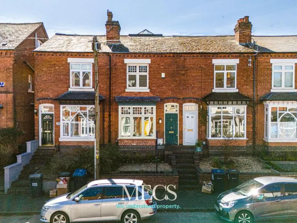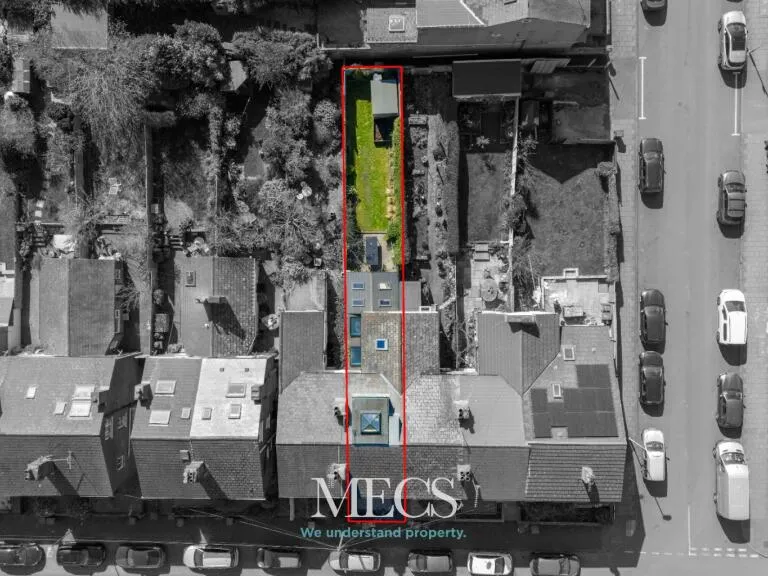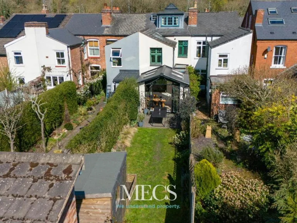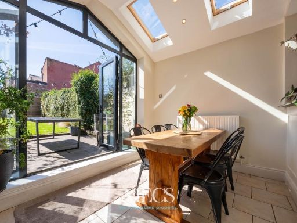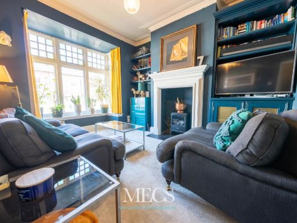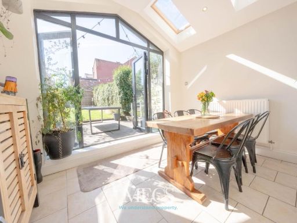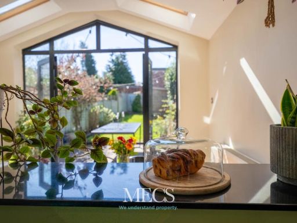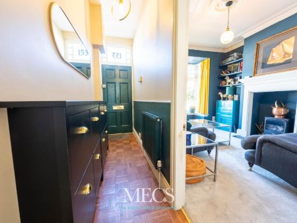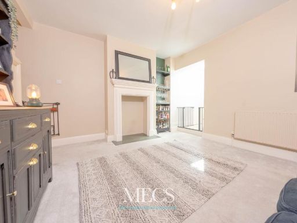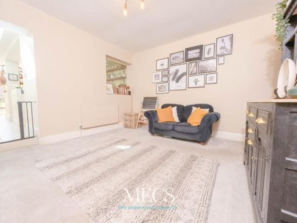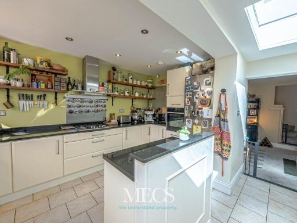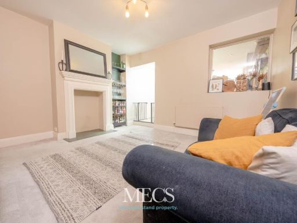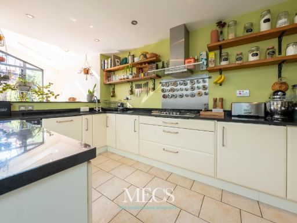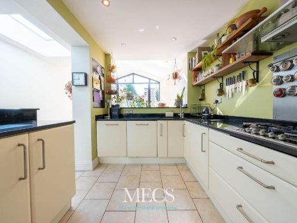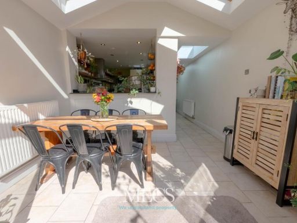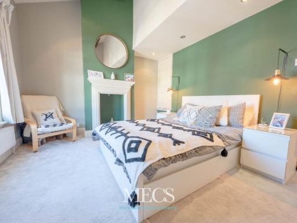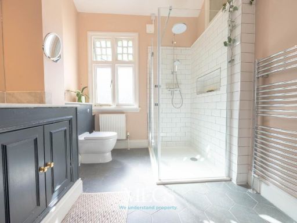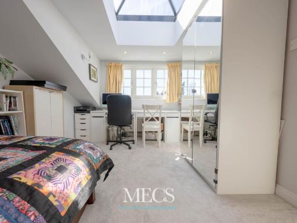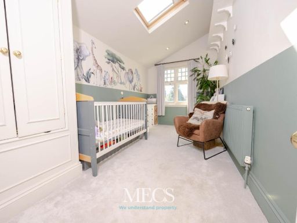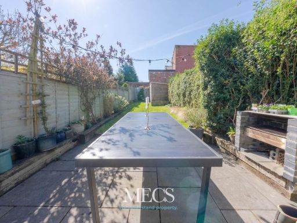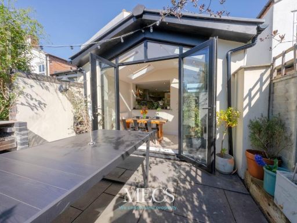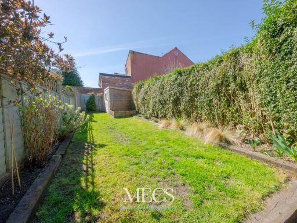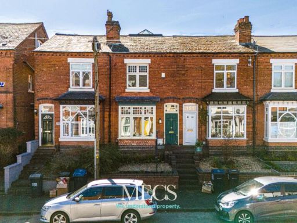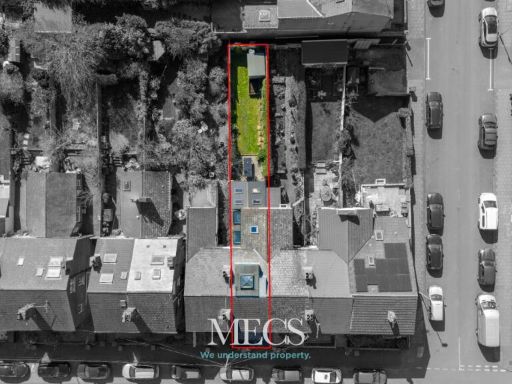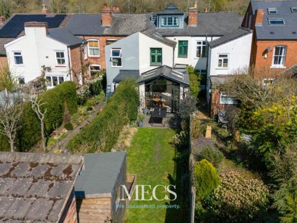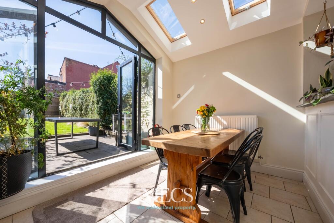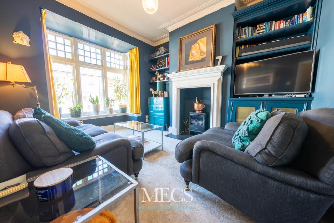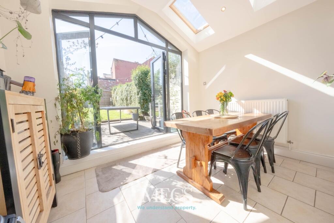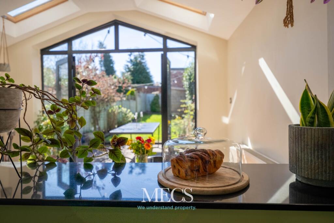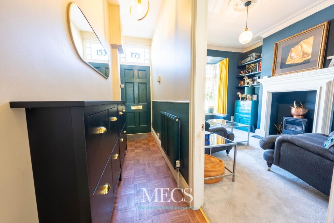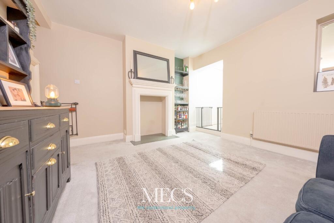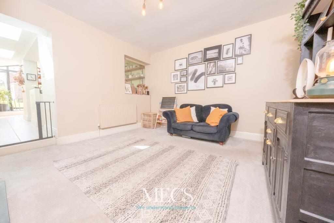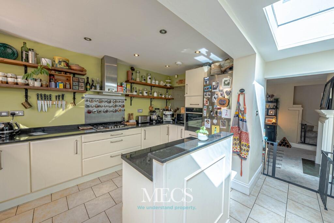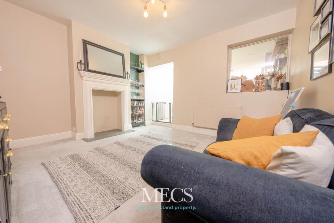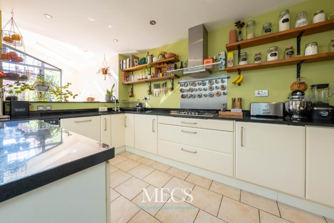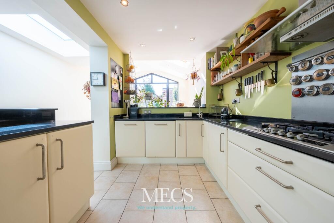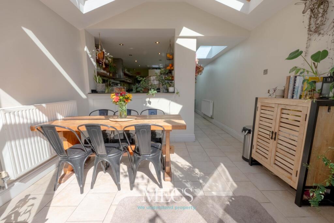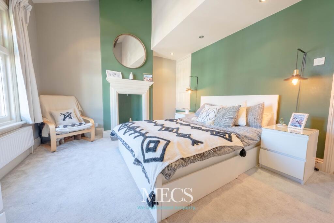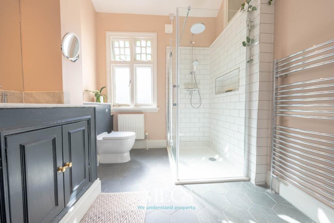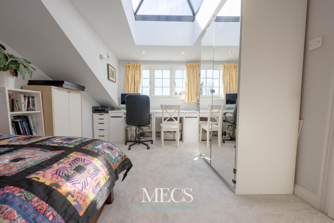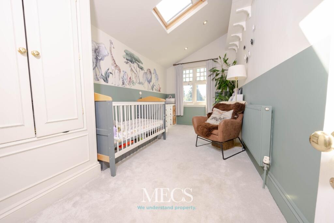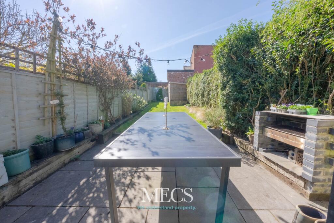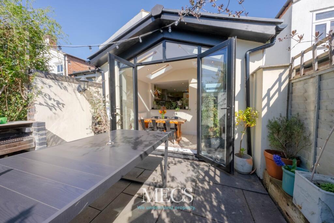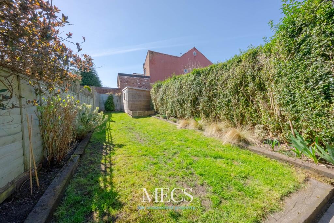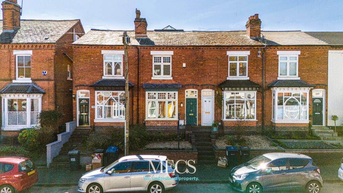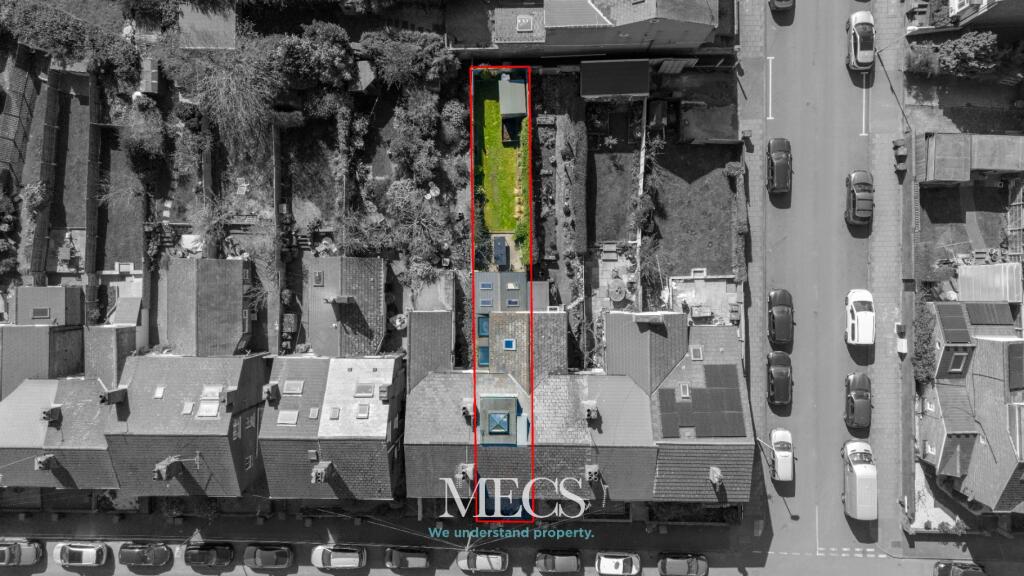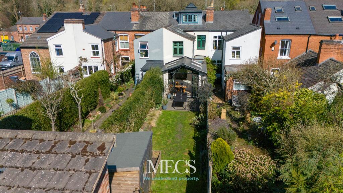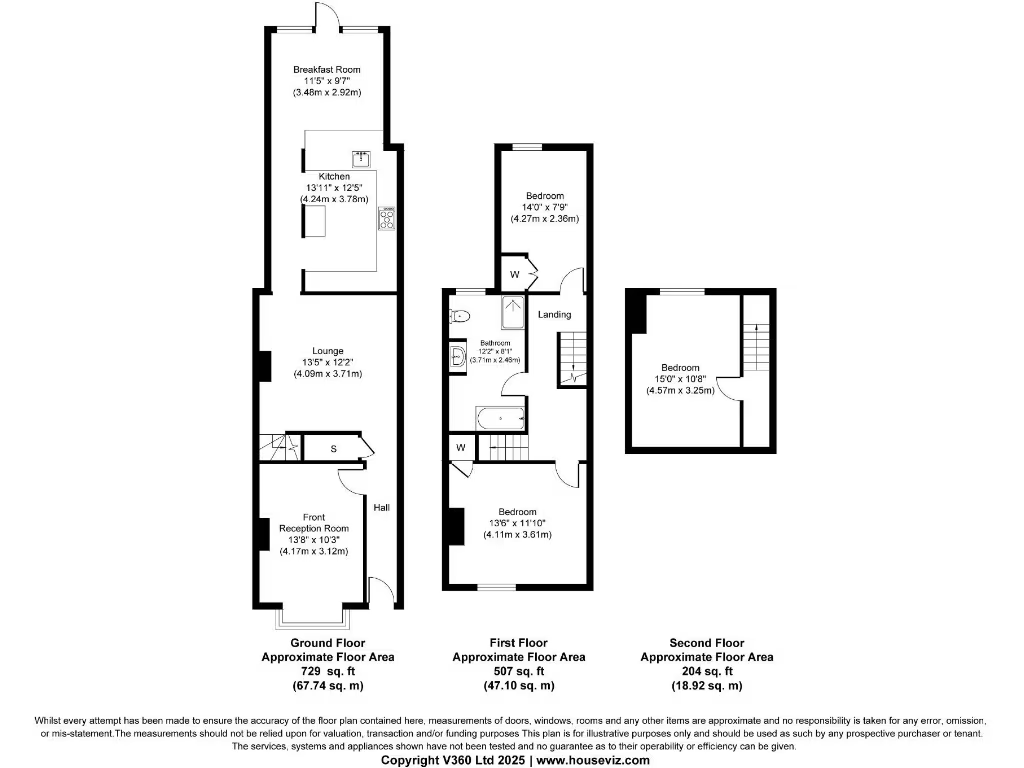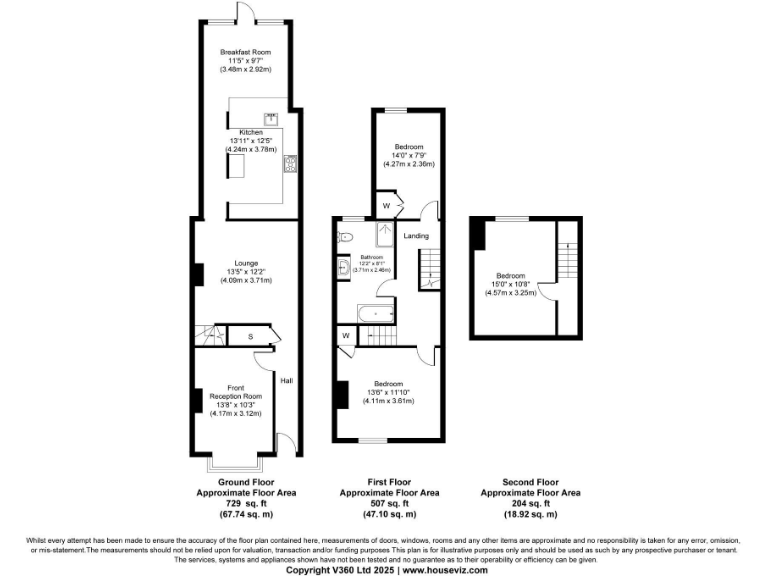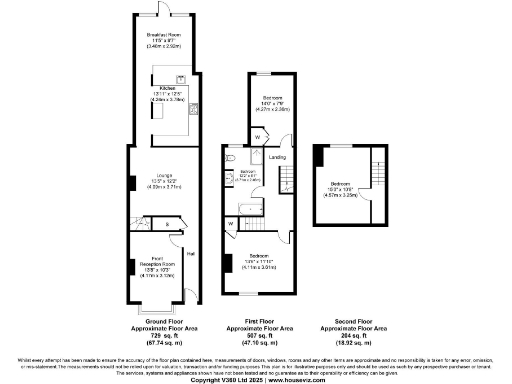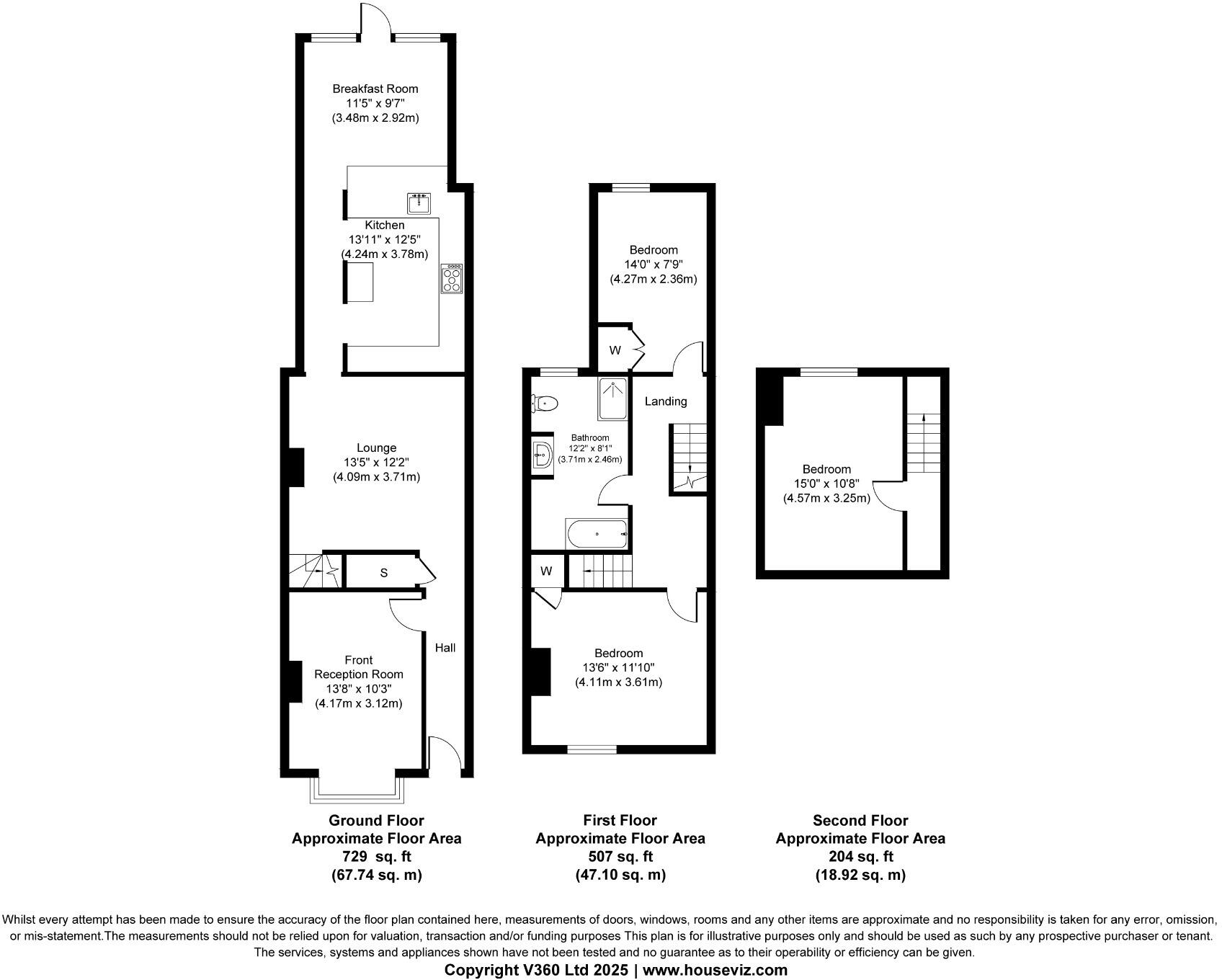Summary -
153 Park Hill Road,Harborne,BIRMINGHAM,B17 9HE
B17 9HE
3 bed 1 bath Terraced
Victorian character meets modern extension with sunny south-facing garden and flexible living..
Three double bedrooms across three floors, including large loft room
A spacious three-bedroom terraced home in Harborne that blends Victorian character with a contemporary open-plan extension. High ceilings and original features sit alongside a modern fitted kitchen, island and bright conservatory giving flexible family living across approximately 1,440 sq ft. The south-facing rear garden and deck create a sunny outdoor room directly off the breakfast area.
Internally the property offers two reception rooms, a generous master bedroom, a large top-floor bedroom with glazed roof area, and a substantial, well-finished bathroom. Practical details include a Worcester boiler, integrated kitchen appliances and fast broadband — useful for homeworking and family life.
Notable constraints are the single family bathroom, a relatively small plot, and the property sits in an area with above-average recorded crime; prospective buyers should factor these into decisions. The house is freehold and well-suited to buyers wanting ready-to-live-in space with potential to personalise rather than full refurbishment.
This home will appeal to families and professionals drawn to Harborne’s schools, local amenities and good transport links — it presents a comfortable, characterful base with modern living spaces and a bright garden for outdoor use.
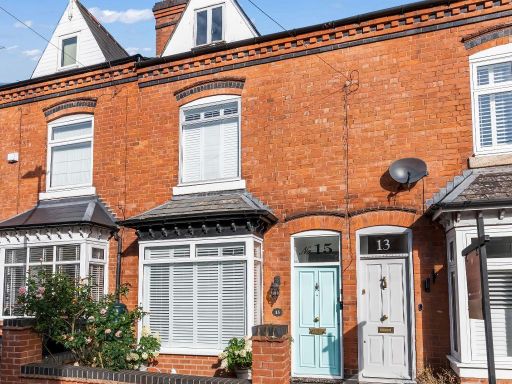 3 bedroom terraced house for sale in Regent Road, Harborne, Birmingham, B17 9JU, B17 — £470,000 • 3 bed • 2 bath • 1097 ft²
3 bedroom terraced house for sale in Regent Road, Harborne, Birmingham, B17 9JU, B17 — £470,000 • 3 bed • 2 bath • 1097 ft²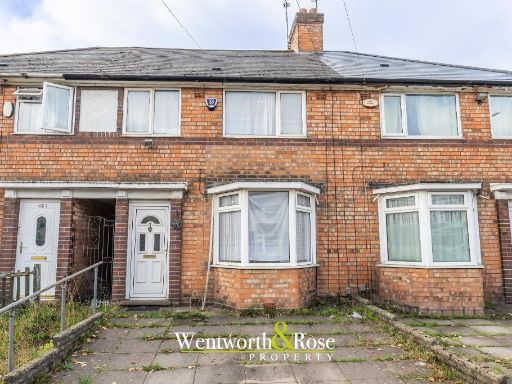 3 bedroom terraced house for sale in Harborne Park Road, Harborne, Birmingham, B17 0PS, B17 — £269,950 • 3 bed • 1 bath • 868 ft²
3 bedroom terraced house for sale in Harborne Park Road, Harborne, Birmingham, B17 0PS, B17 — £269,950 • 3 bed • 1 bath • 868 ft²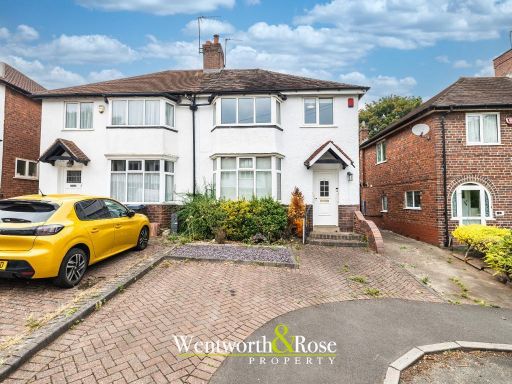 3 bedroom semi-detached house for sale in Wentworth Park Avenue, Harborne, Birmingham, West Midlands, B17 9QU, B17 — £425,000 • 3 bed • 1 bath • 910 ft²
3 bedroom semi-detached house for sale in Wentworth Park Avenue, Harborne, Birmingham, West Midlands, B17 9QU, B17 — £425,000 • 3 bed • 1 bath • 910 ft²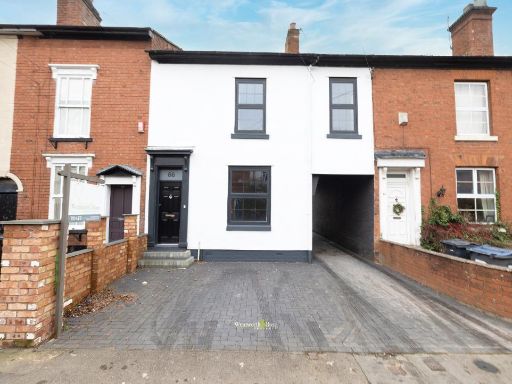 3 bedroom terraced house for sale in Greenfield Road, Harborne, Birmingham, B17 0EE, B17 — £475,000 • 3 bed • 2 bath • 1240 ft²
3 bedroom terraced house for sale in Greenfield Road, Harborne, Birmingham, B17 0EE, B17 — £475,000 • 3 bed • 2 bath • 1240 ft²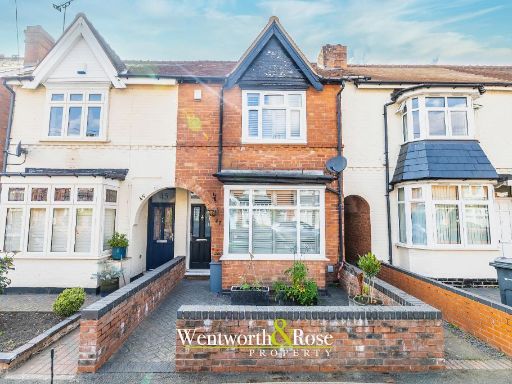 3 bedroom terraced house for sale in Grosvenor Road, Harborne, Birmingham, B17 9AL, B17 — £450,000 • 3 bed • 1 bath • 1438 ft²
3 bedroom terraced house for sale in Grosvenor Road, Harborne, Birmingham, B17 9AL, B17 — £450,000 • 3 bed • 1 bath • 1438 ft²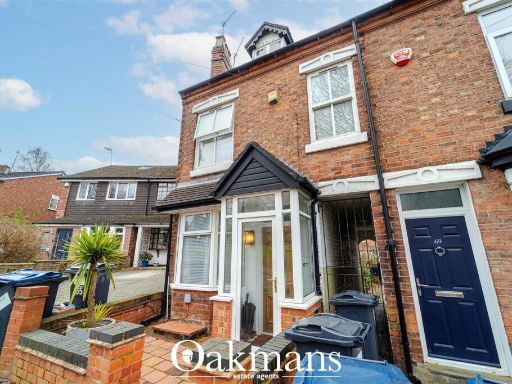 3 bedroom end of terrace house for sale in North Road, Harborne, B17 — £410,000 • 3 bed • 2 bath • 1206 ft²
3 bedroom end of terrace house for sale in North Road, Harborne, B17 — £410,000 • 3 bed • 2 bath • 1206 ft²