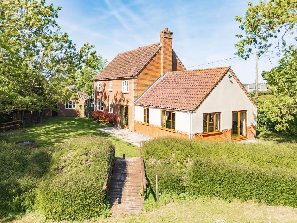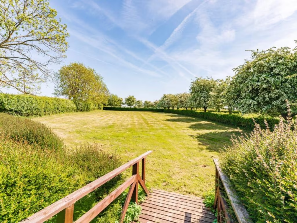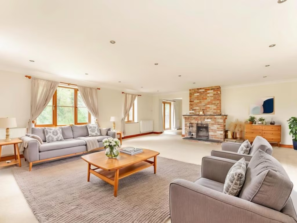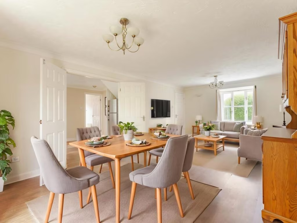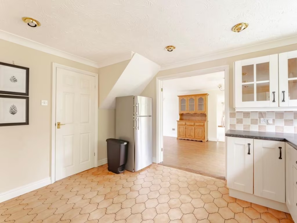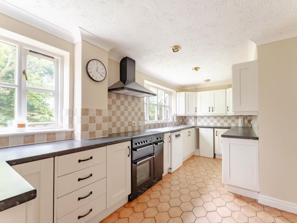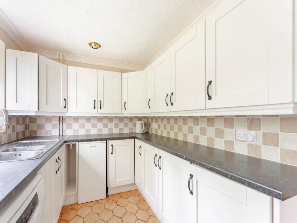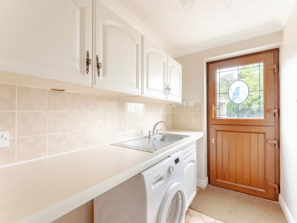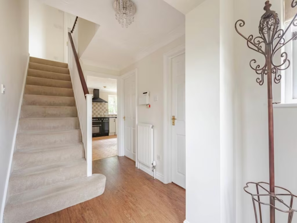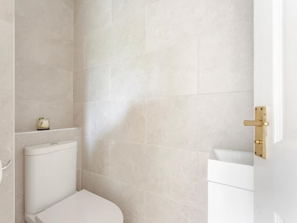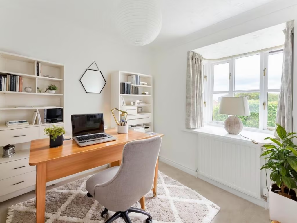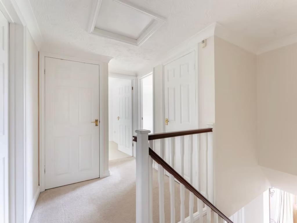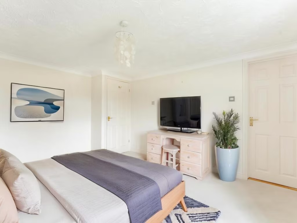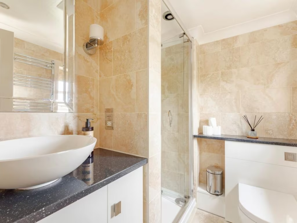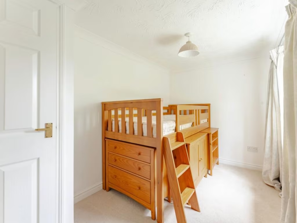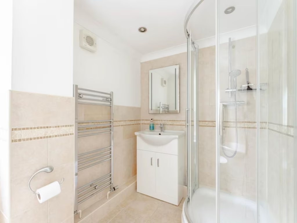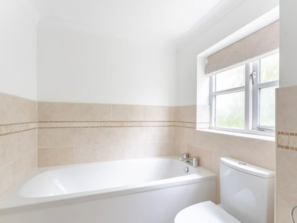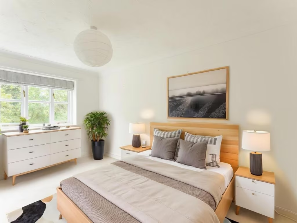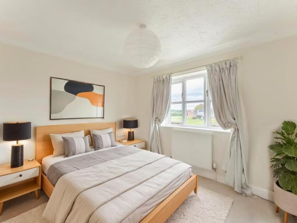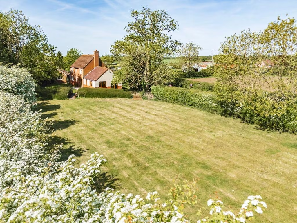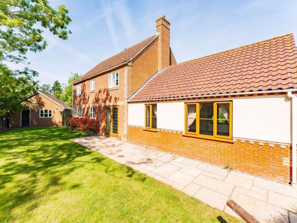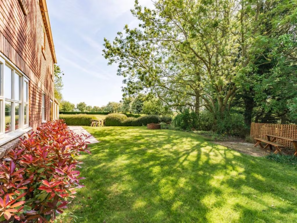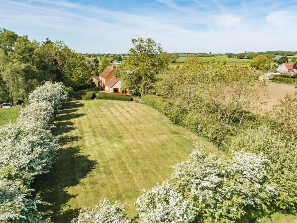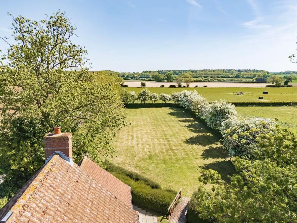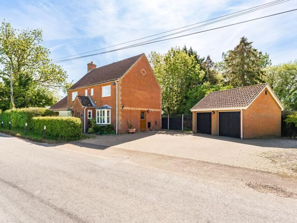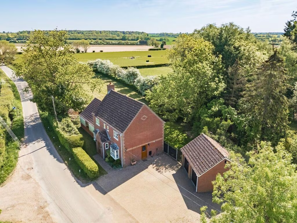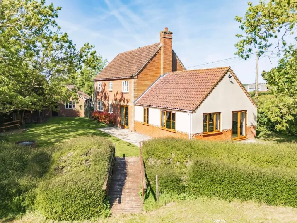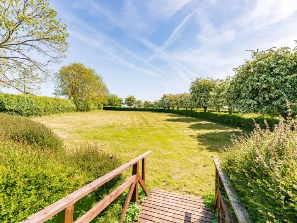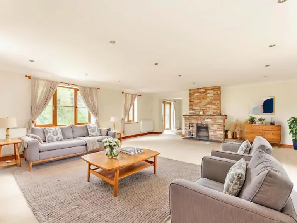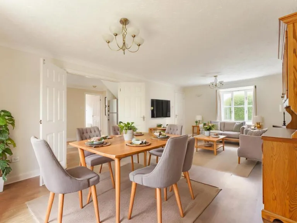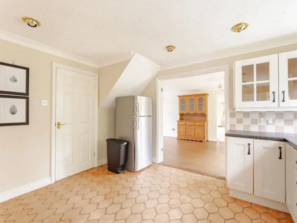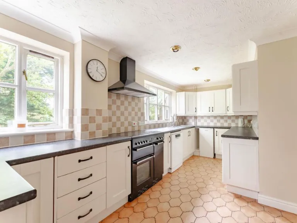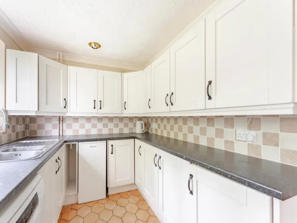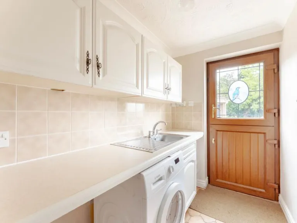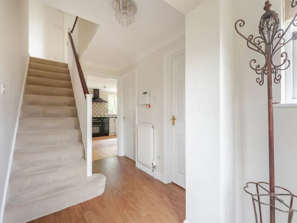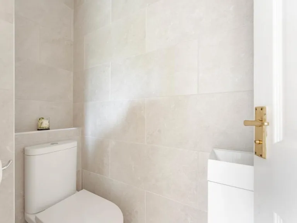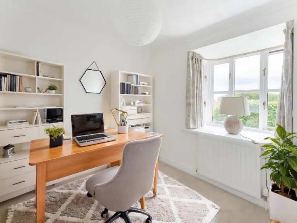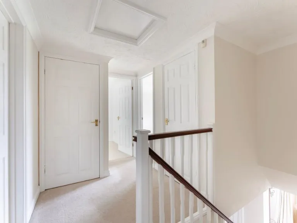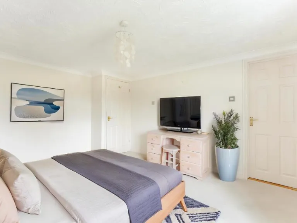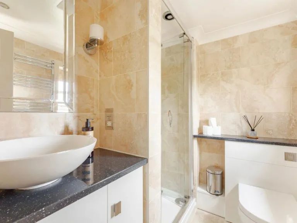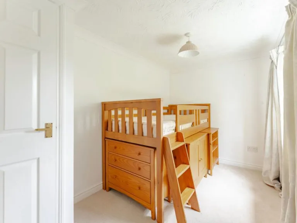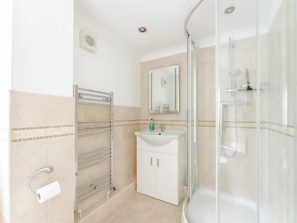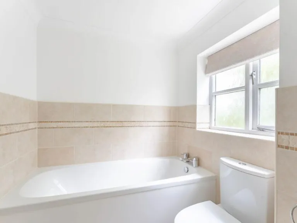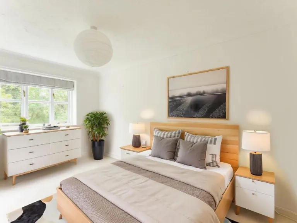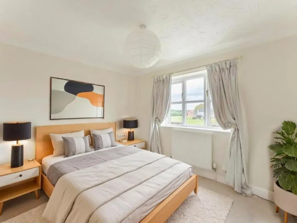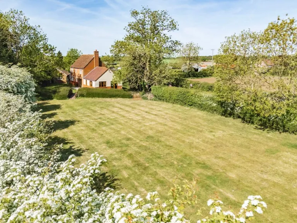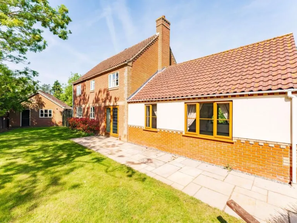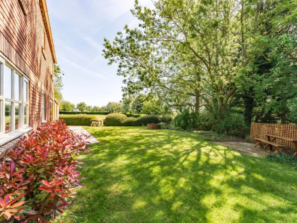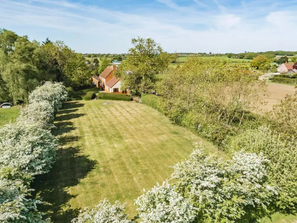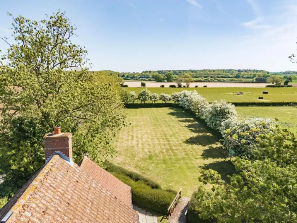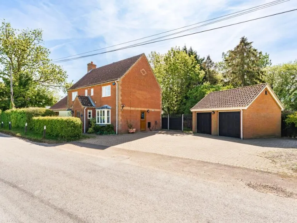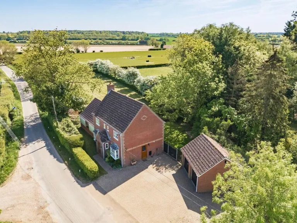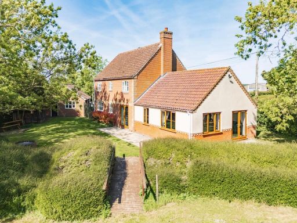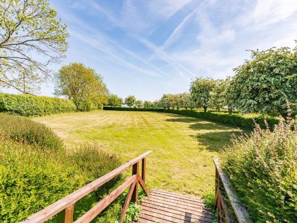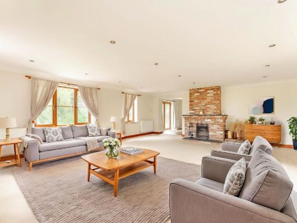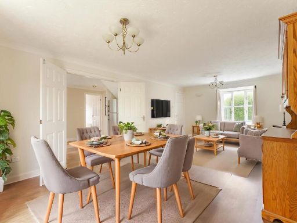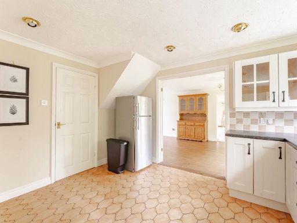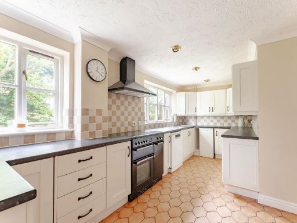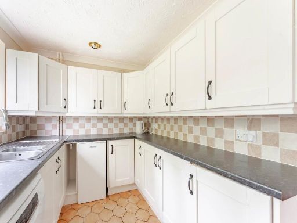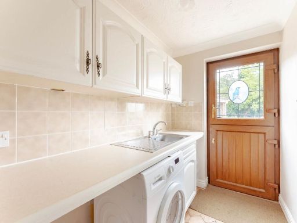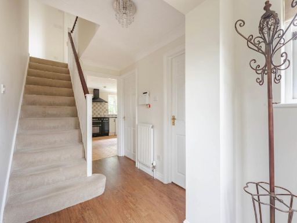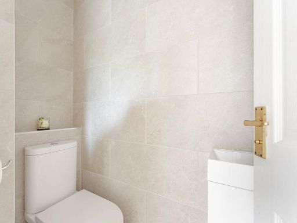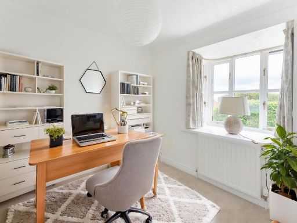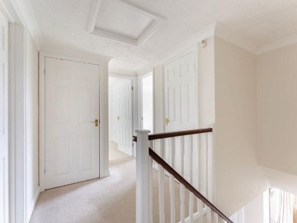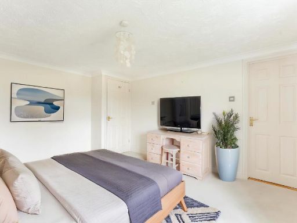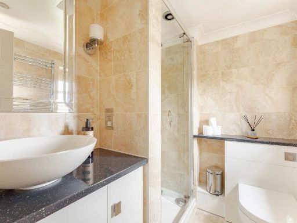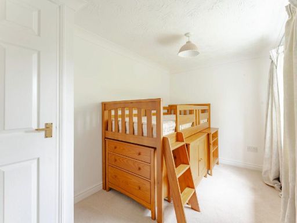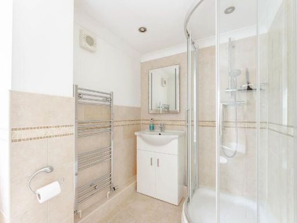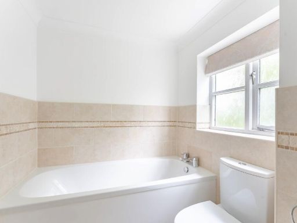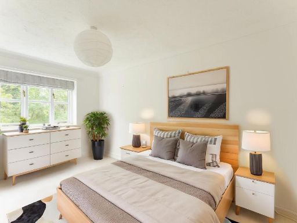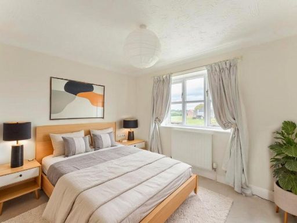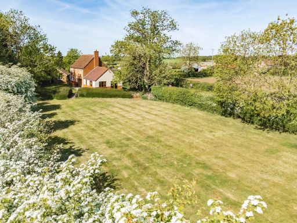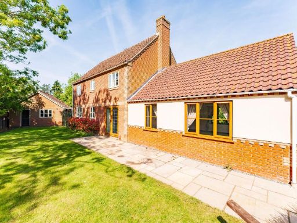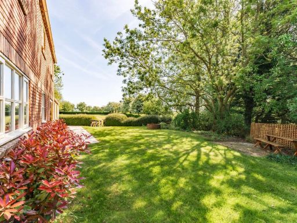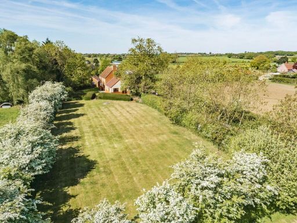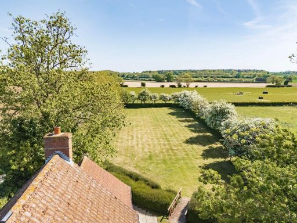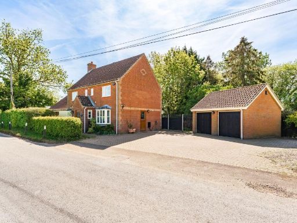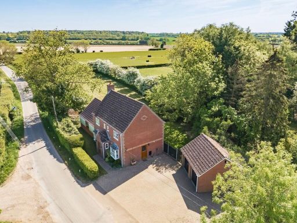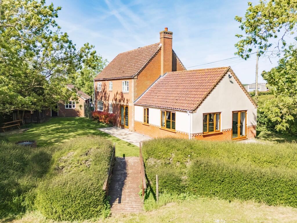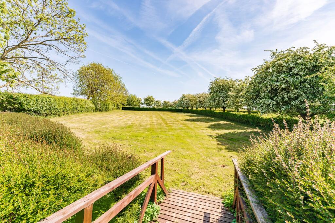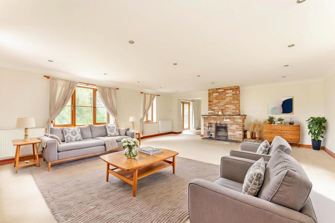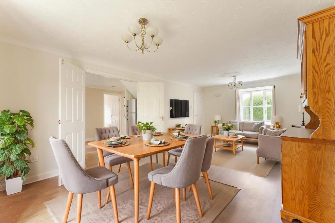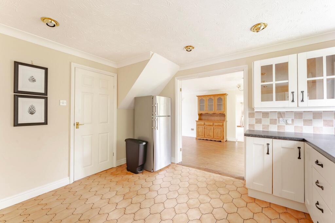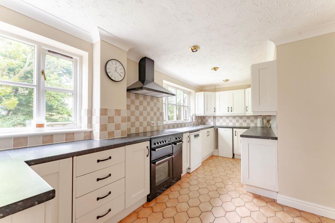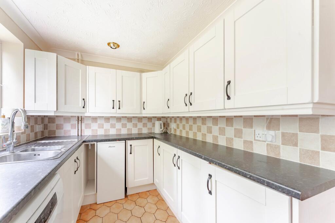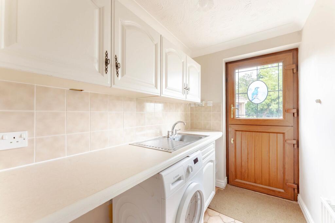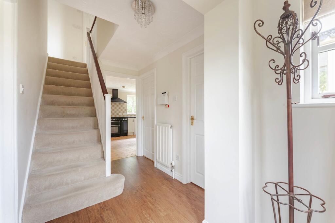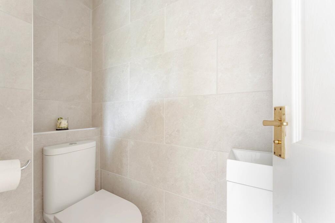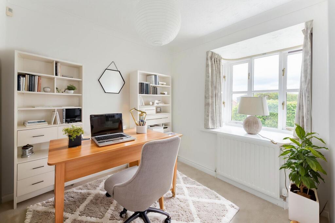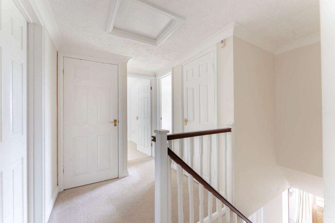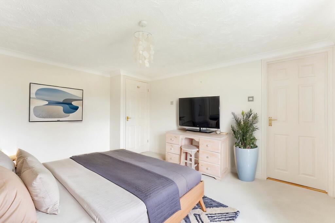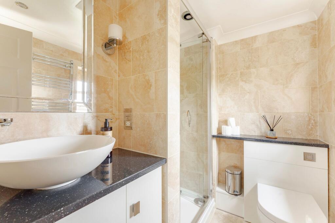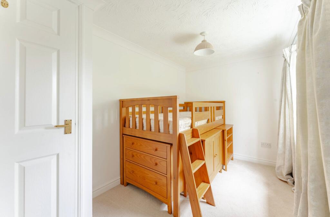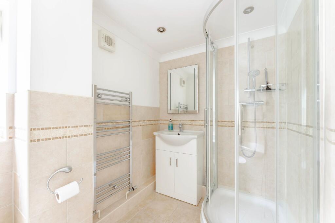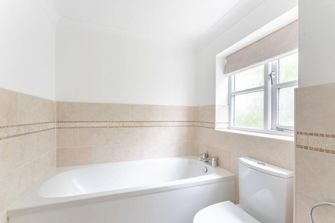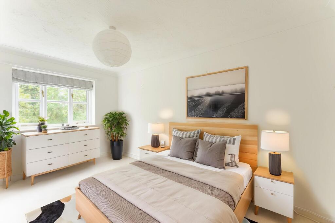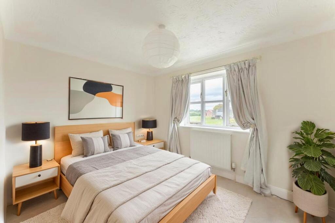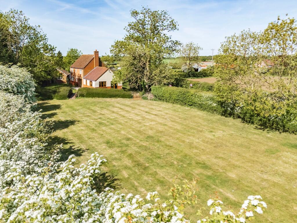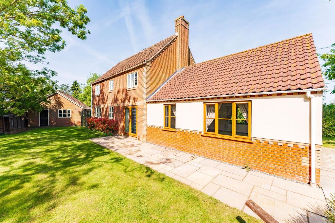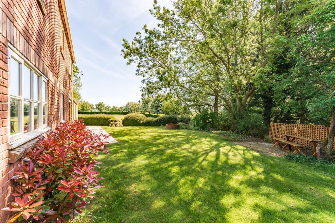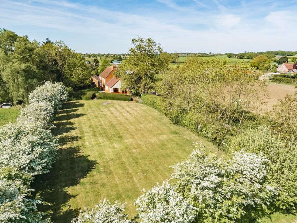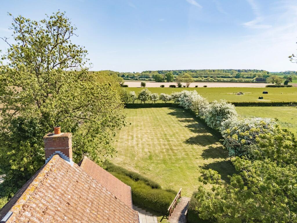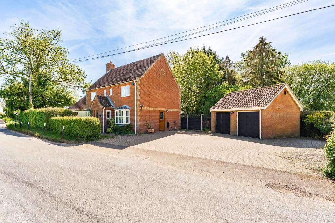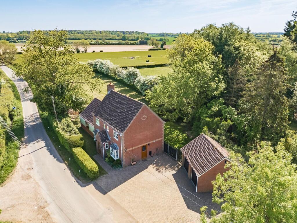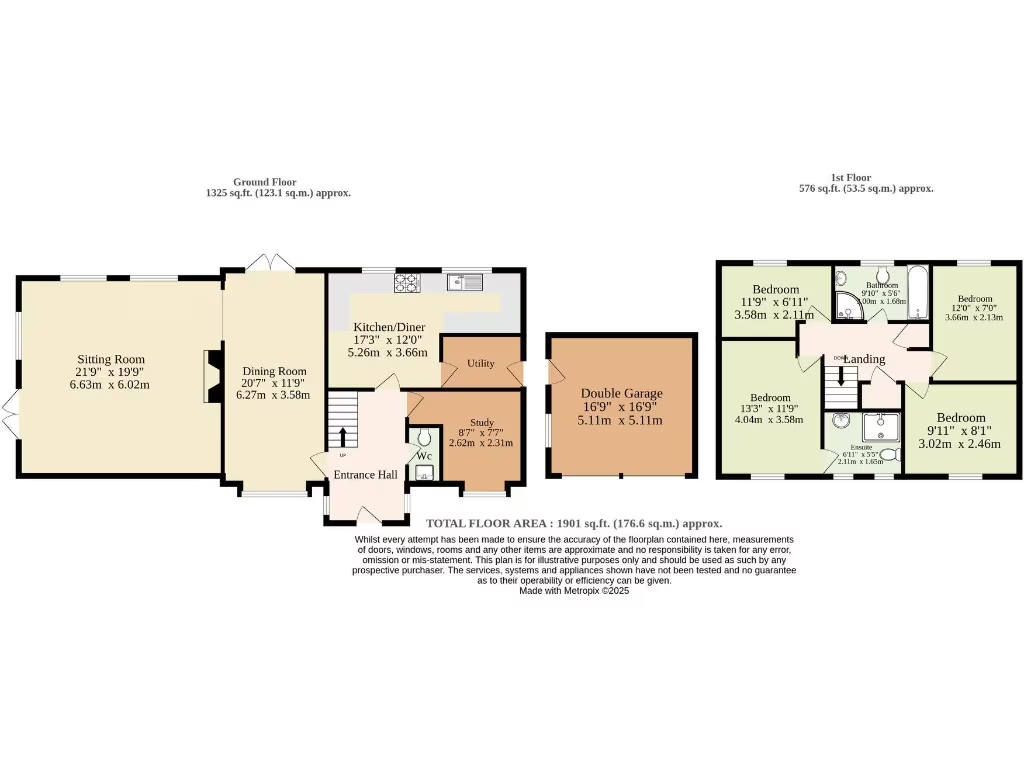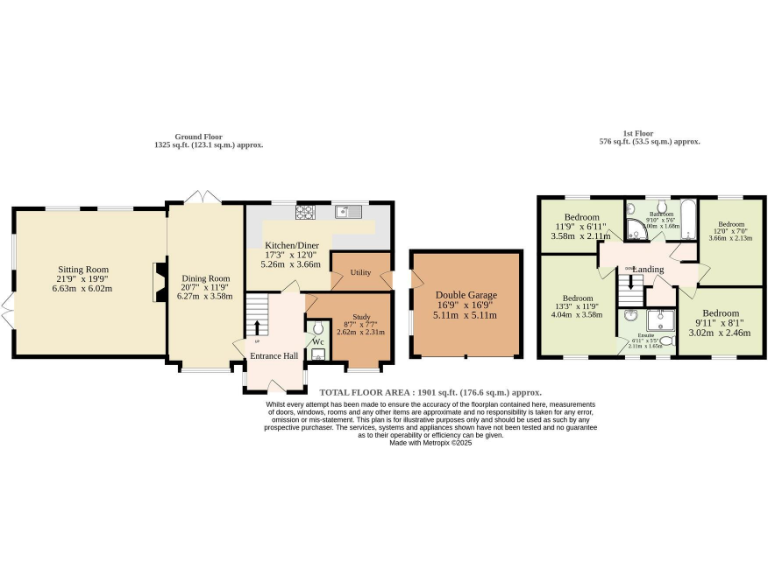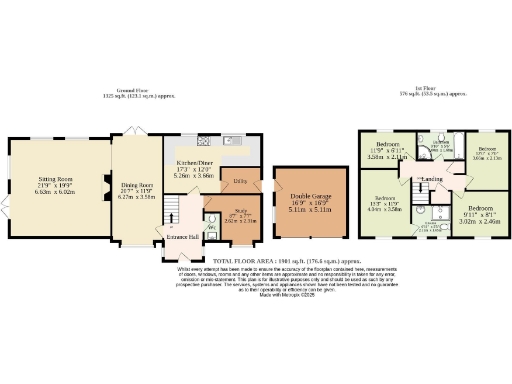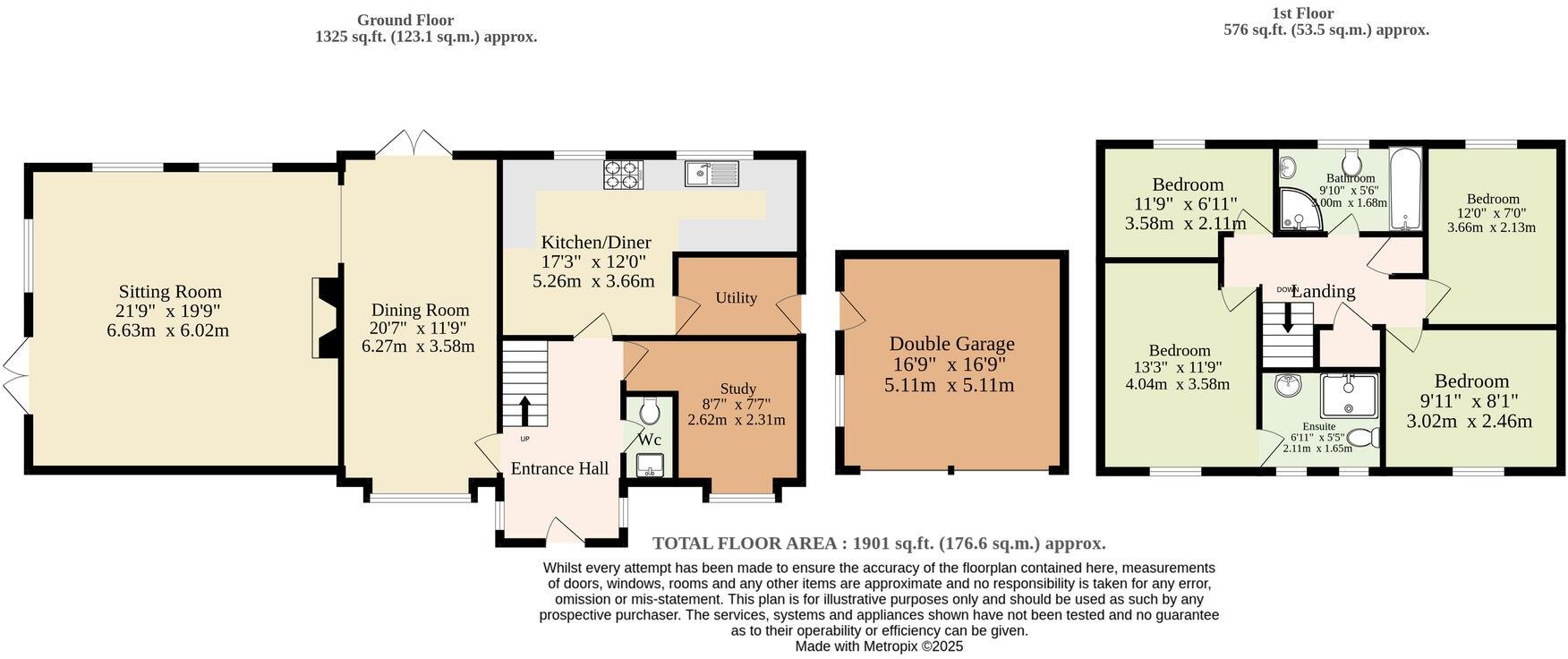Summary - 170 HILLS ROAD SAHAM HILLS THETFORD IP25 7EZ
4 bed 2 bath Detached
Half-acre plot with paddock and large interiors ideal for family living.
Spacious 1,901 sq ft: large sitting and dining rooms ideal for entertaining
Plot approx 0.52 acres with manicured gardens and separate paddock space
Detached double garage plus wide brick-weave driveway and ample parking
Principal bedroom with en suite; family four-piece bathroom upstairs
Separate study/home office and ground-floor WC for practical family use
Oil-fired boiler and radiators (private supply); EPC rating D
Double glazing installed before 2002 may need future upgrading
Council tax band above average for the area
Set on about 0.52 acres (STMS), this spacious four-bedroom detached house combines generous interiors with substantial outdoor scope. Over 1,900 sq ft provides very large sitting and dining rooms, a kitchen/breakfast room, separate utility, ground-floor WC and a study — a practical layout for family life and entertaining alike. The principal bedroom includes an en suite and a family four-piece bathroom serves the other bedrooms.
Externally the property stands out for manicured gardens and an additional paddock offering potential for small livestock, equestrian hobby use or extensive garden projects. A detached double garage and wide brick-weave driveway deliver ample off-street parking. Large windows and dual-aspect rooms deliver light-filled interiors and open field views to the surrounding countryside.
Practical considerations include oil-fired heating (private supply), double glazing installed before 2002 and an EPC rated D. The house was built in 1993 and extended subsequently; while well-maintained, some buyers may wish to update fixtures, improve glazing efficiency or personalise finishes. Council tax sits above average for the area.
Located on the peaceful edge of Saham Hills, the home is a short drive to Watton for everyday shopping and has good local primary schools rated Good. Rural transport links give access to Norwich and nearby towns, making the property suitable for families, hobby farmers or buyers seeking countryside space within reach of amenities.
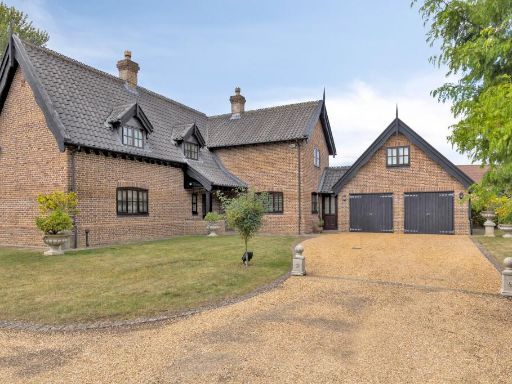 4 bedroom detached house for sale in Executive Family Home in Exclusive Saham Toney Setting, IP25 — £750,000 • 4 bed • 3 bath • 2934 ft²
4 bedroom detached house for sale in Executive Family Home in Exclusive Saham Toney Setting, IP25 — £750,000 • 4 bed • 3 bath • 2934 ft²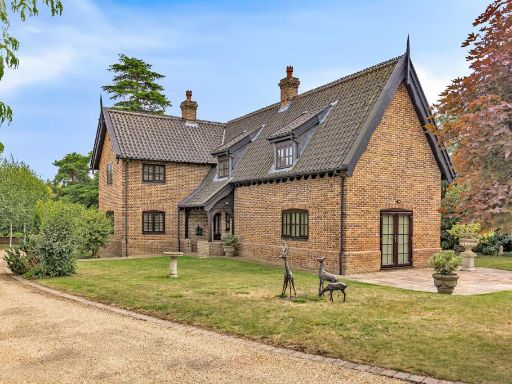 4 bedroom detached house for sale in Elegant Detached Home in Saham Toney, IP25 — £750,000 • 4 bed • 2 bath • 2459 ft²
4 bedroom detached house for sale in Elegant Detached Home in Saham Toney, IP25 — £750,000 • 4 bed • 2 bath • 2459 ft²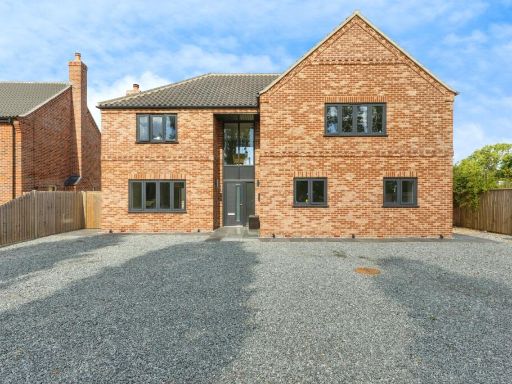 4 bedroom detached house for sale in Ploughboy Lane, Saham Hills, Thetford, Norfolk, IP25 — £650,000 • 4 bed • 3 bath • 2010 ft²
4 bedroom detached house for sale in Ploughboy Lane, Saham Hills, Thetford, Norfolk, IP25 — £650,000 • 4 bed • 3 bath • 2010 ft²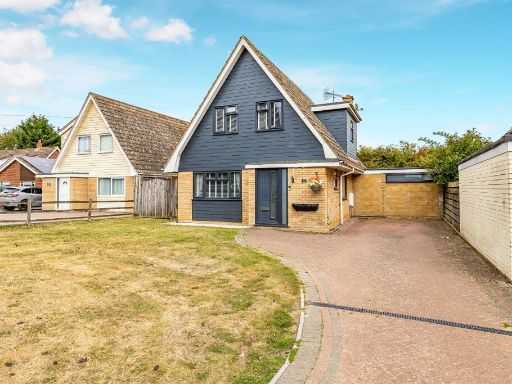 3 bedroom detached house for sale in Saham Toney, Thetford, Norfolk, IP25 — £415,000 • 3 bed • 1 bath • 1366 ft²
3 bedroom detached house for sale in Saham Toney, Thetford, Norfolk, IP25 — £415,000 • 3 bed • 1 bath • 1366 ft²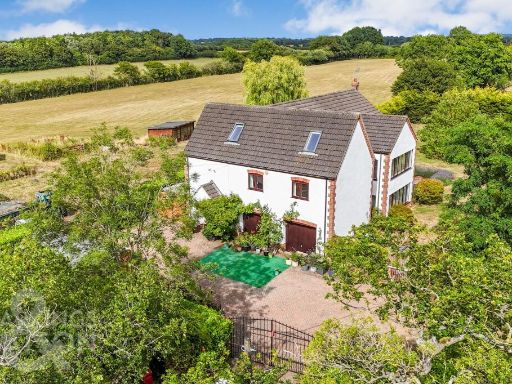 7 bedroom detached house for sale in Main Road, Little Fransham, Dereham, NR19 — £875,000 • 7 bed • 4 bath • 4158 ft²
7 bedroom detached house for sale in Main Road, Little Fransham, Dereham, NR19 — £875,000 • 7 bed • 4 bath • 4158 ft²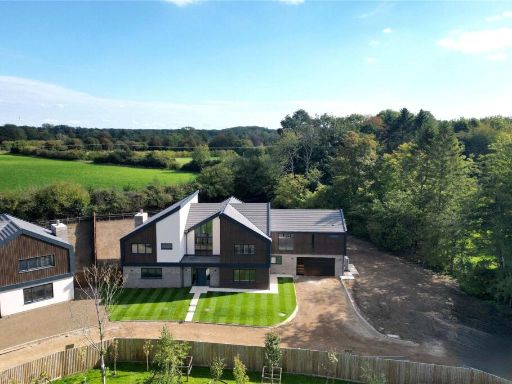 5 bedroom detached house for sale in Chequers Lane, Saham Toney, Thetford, Norfolk, IP25 — £1,100,000 • 5 bed • 4 bath • 4000 ft²
5 bedroom detached house for sale in Chequers Lane, Saham Toney, Thetford, Norfolk, IP25 — £1,100,000 • 5 bed • 4 bath • 4000 ft²