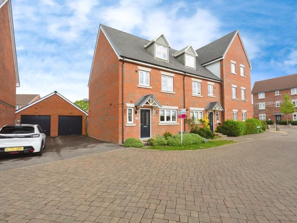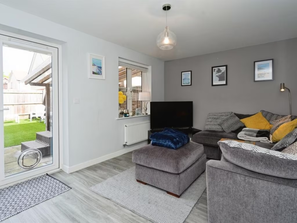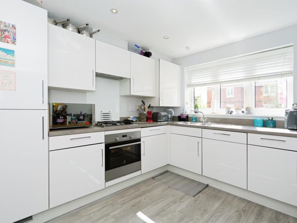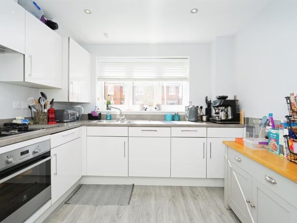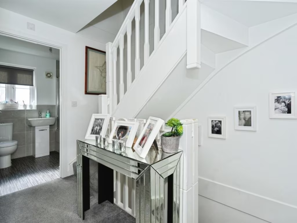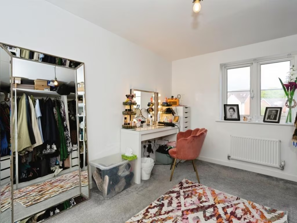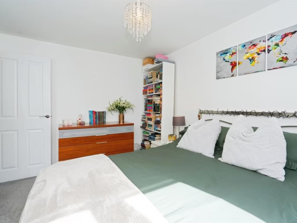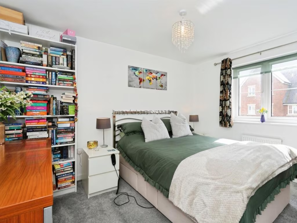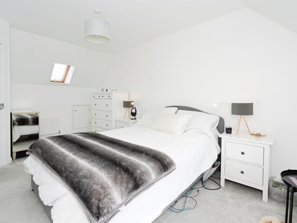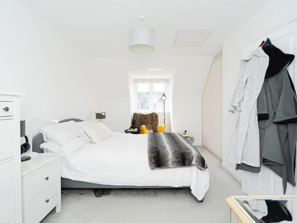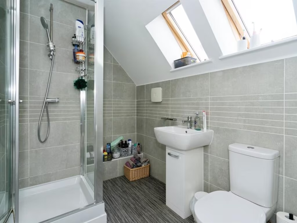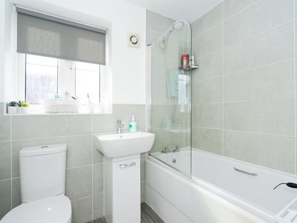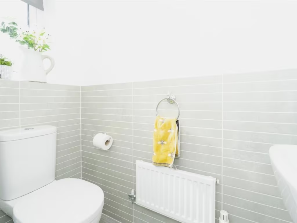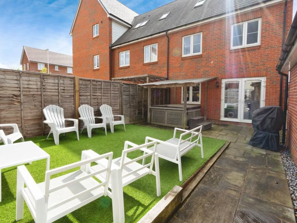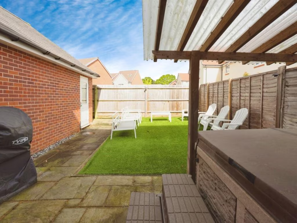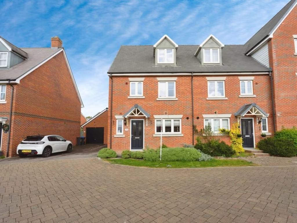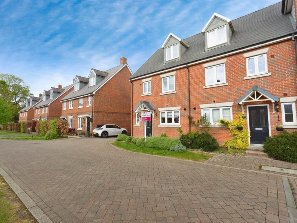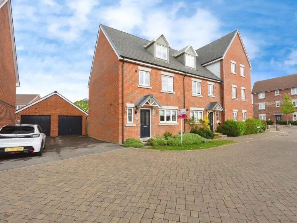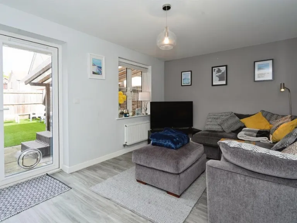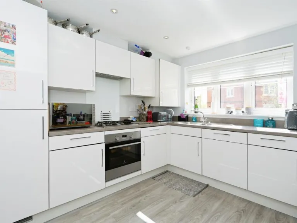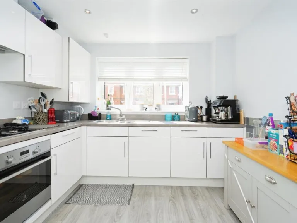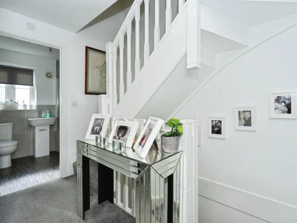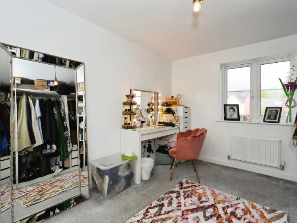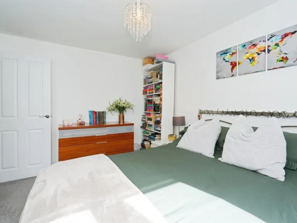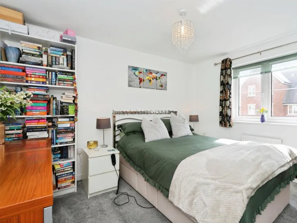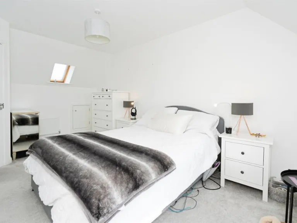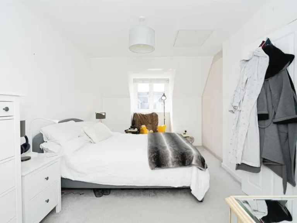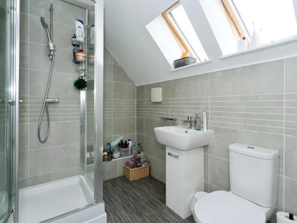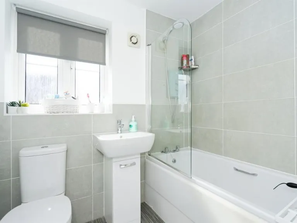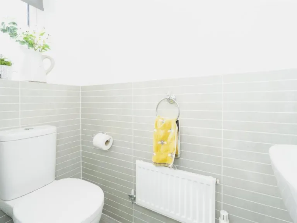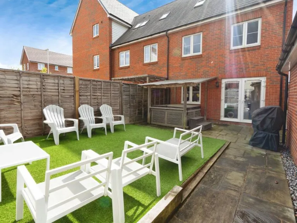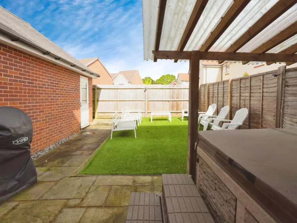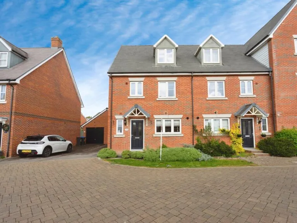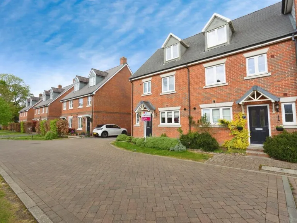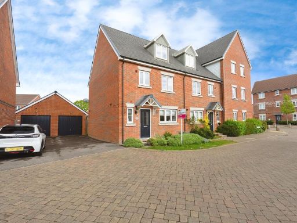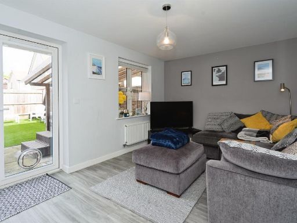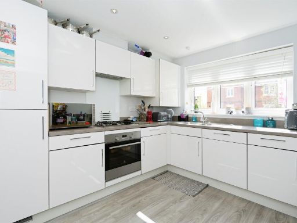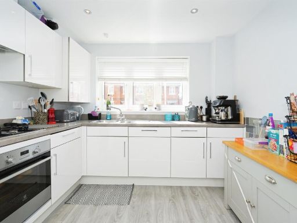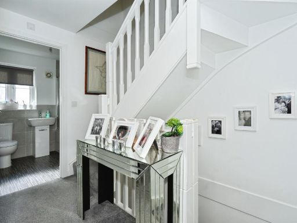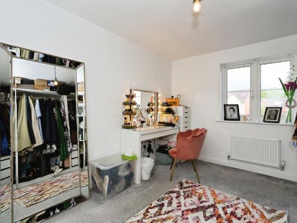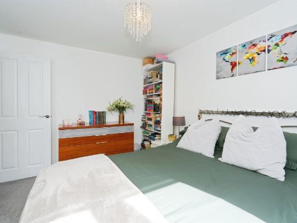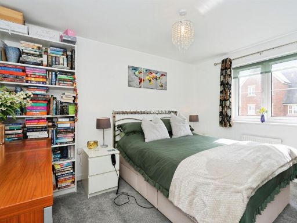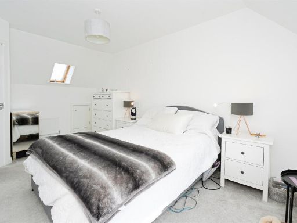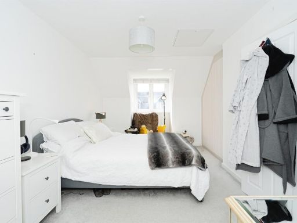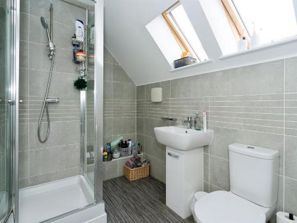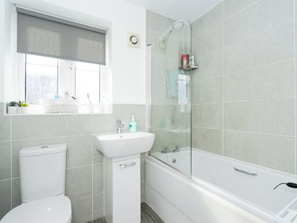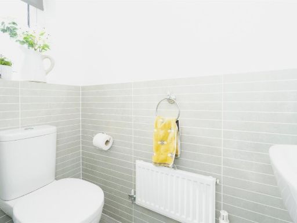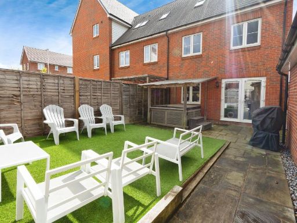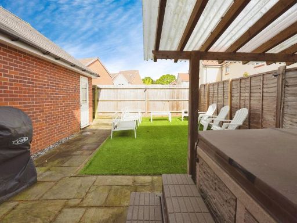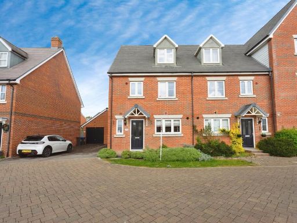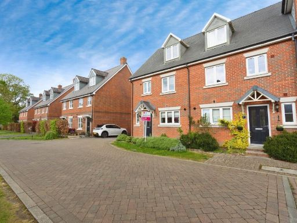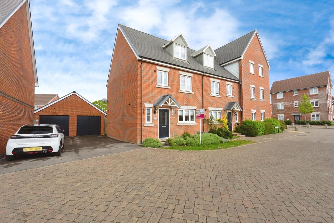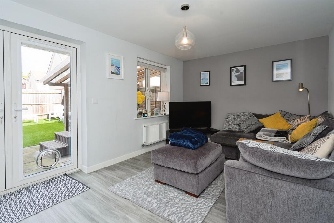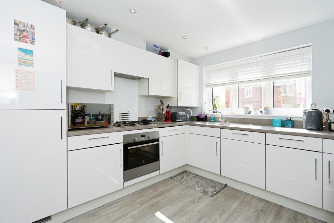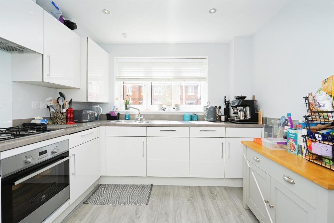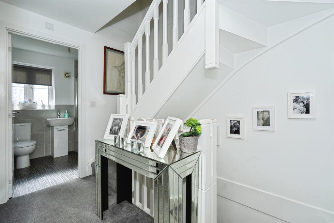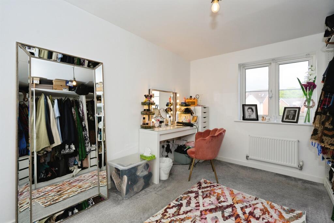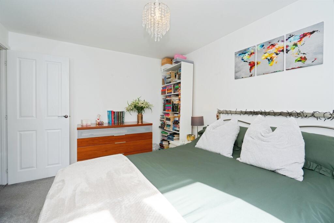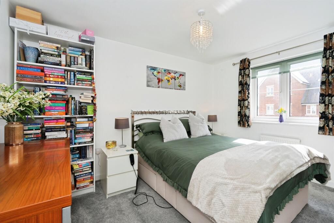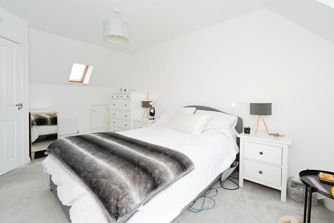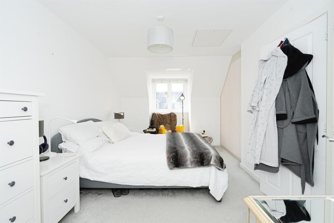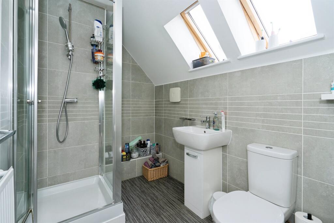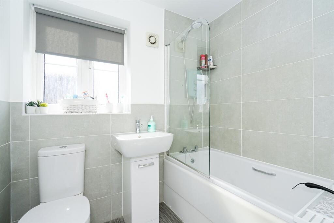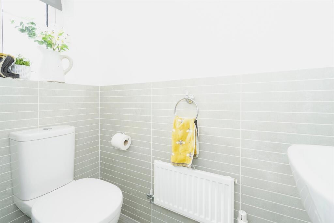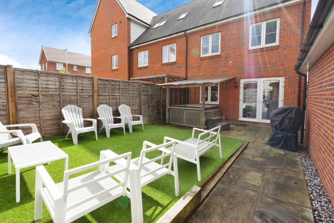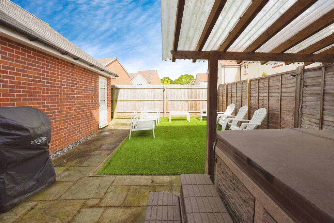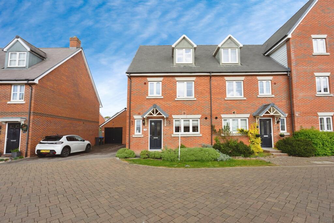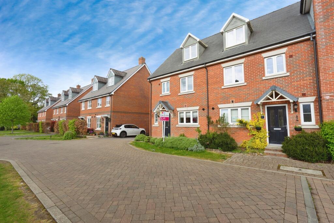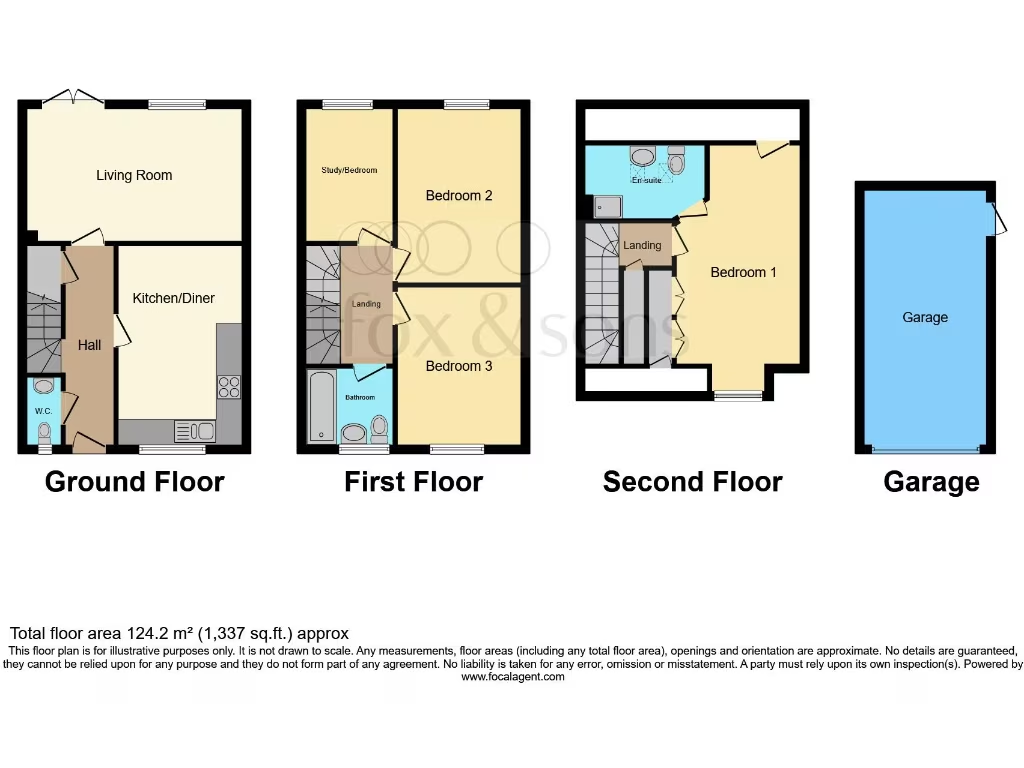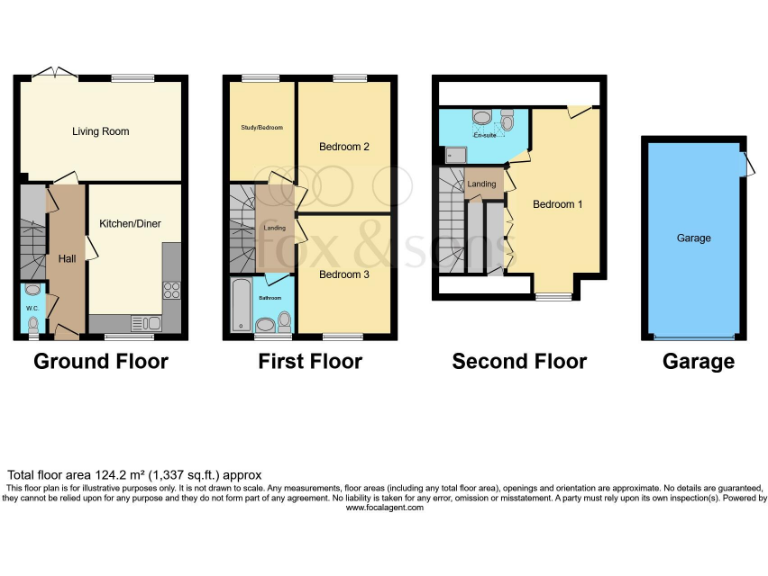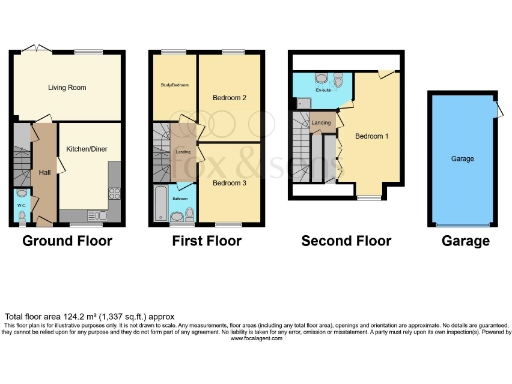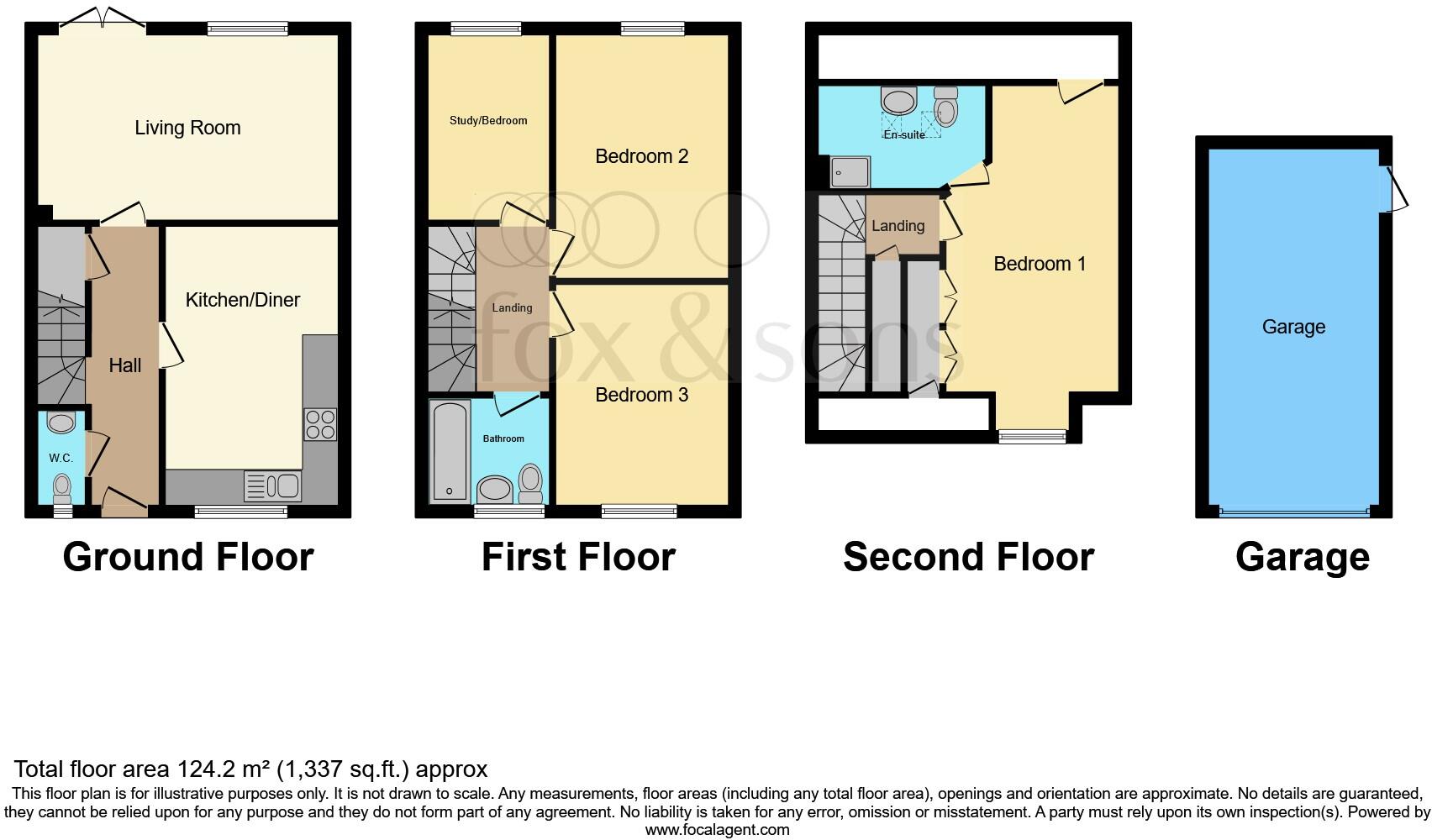Summary - Copse View, Worthing BN13 3GB
4 bed 1 bath Semi-Detached
Main bedroom with private en-suite and fitted wardrobes
This well-presented four-bedroom semi-detached home on Copse View is aimed at growing families seeking contemporary, low-maintenance living. Spread over three storeys, the top-floor main suite with en-suite and fitted wardrobes offers a private retreat, while three further bedrooms and a bright lounge create flexible family space. The modern kitchen/dining room opens to the rear garden, ideal for everyday family life.
Practical assets include a private driveway for multiple cars and a large garage with extra land behind it, giving useful storage and parking options. The rear garden is designed for minimal upkeep with artificial lawn, a paved patio and a timber-framed jacuzzi shelter with a corrugated roof for year-round use. The property is freehold and sits in a quiet cul-de-sac close to local shops, major train stations and a number of schools.
Buyers should note some material considerations. The home sits in an area classed as very deprived with local “hampered neighbourhoods” characteristics; purchasers may wish to factor this into long-term resale and investment plans. The plot is modest in size and the property has a limited count of bathrooms relative to four bedrooms. Services and appliances have not been tested; a buyer survey is recommended to confirm condition and any required maintenance.
Overall, this Copse View house offers contemporary family living, generous internal space for the price band and significant parking/garage benefits. It will suit buyers who prioritise practical, low-maintenance outdoor space and flexible accommodation, and who are comfortable with the wider area characteristics.
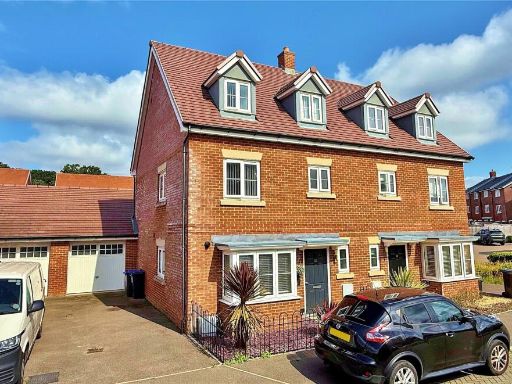 4 bedroom semi-detached house for sale in Coppice Road, Worthing, West Sussex, BN13 — £450,000 • 4 bed • 2 bath • 1313 ft²
4 bedroom semi-detached house for sale in Coppice Road, Worthing, West Sussex, BN13 — £450,000 • 4 bed • 2 bath • 1313 ft²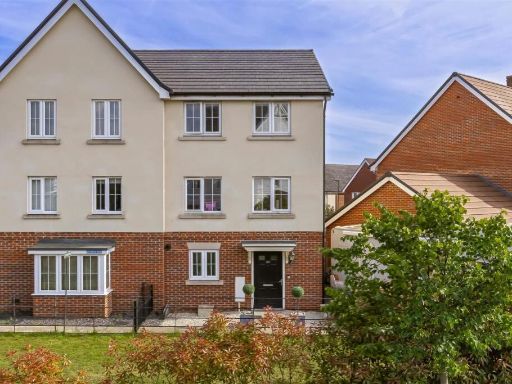 4 bedroom semi-detached house for sale in Coppice Road, Worthing, BN13 — £425,000 • 4 bed • 2 bath • 1172 ft²
4 bedroom semi-detached house for sale in Coppice Road, Worthing, BN13 — £425,000 • 4 bed • 2 bath • 1172 ft²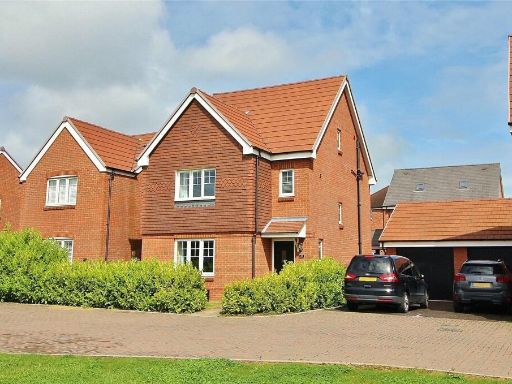 4 bedroom detached house for sale in Teasel Drive, Durrington, Worthing, West Sussex, BN13 — £475,000 • 4 bed • 3 bath • 1229 ft²
4 bedroom detached house for sale in Teasel Drive, Durrington, Worthing, West Sussex, BN13 — £475,000 • 4 bed • 3 bath • 1229 ft²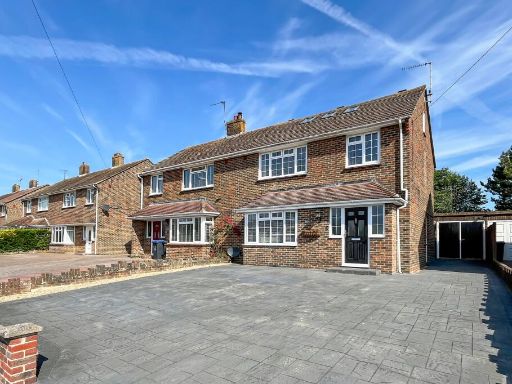 4 bedroom semi-detached house for sale in Terringes Avenue, Worthing, West Sussex, BN13 — £475,000 • 4 bed • 2 bath • 1592 ft²
4 bedroom semi-detached house for sale in Terringes Avenue, Worthing, West Sussex, BN13 — £475,000 • 4 bed • 2 bath • 1592 ft²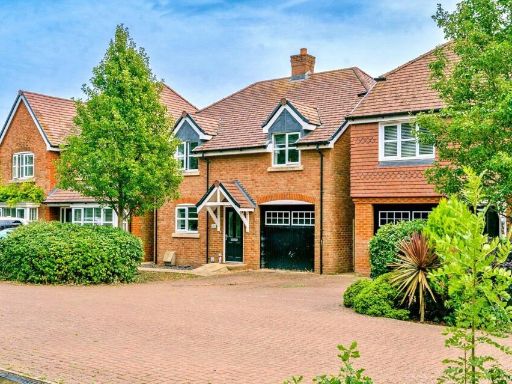 4 bedroom detached house for sale in Blackbird Lane, Goring By Sea, Worthing, West Sussex, BN12 — £475,000 • 4 bed • 2 bath • 874 ft²
4 bedroom detached house for sale in Blackbird Lane, Goring By Sea, Worthing, West Sussex, BN12 — £475,000 • 4 bed • 2 bath • 874 ft²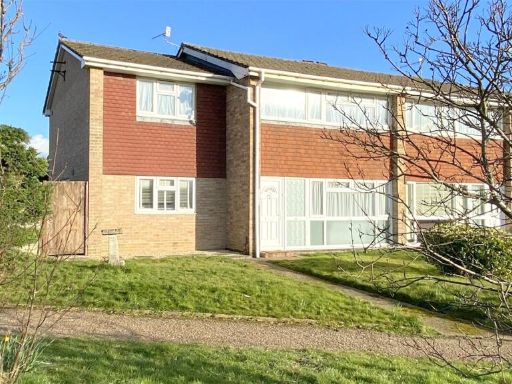 4 bedroom semi-detached house for sale in Western Road, Sompting, West Sussex, BN15 — £450,000 • 4 bed • 2 bath • 1392 ft²
4 bedroom semi-detached house for sale in Western Road, Sompting, West Sussex, BN15 — £450,000 • 4 bed • 2 bath • 1392 ft²