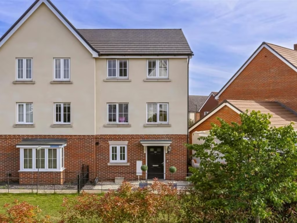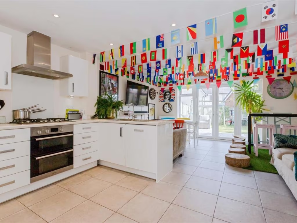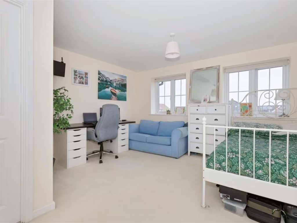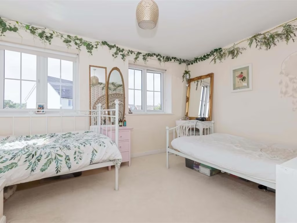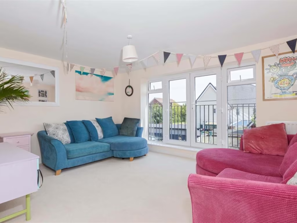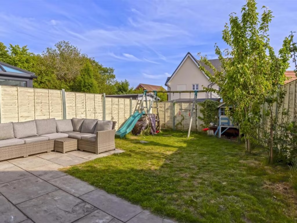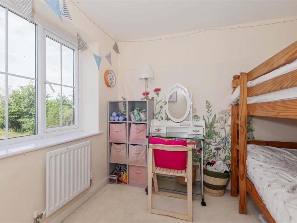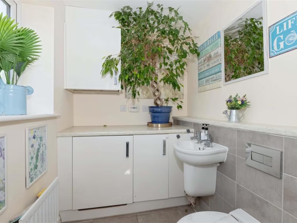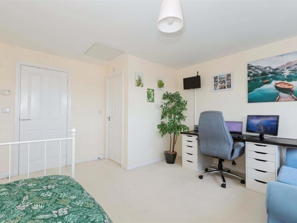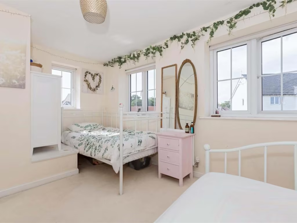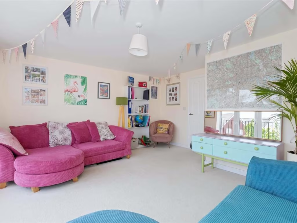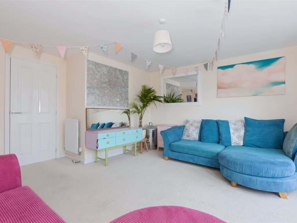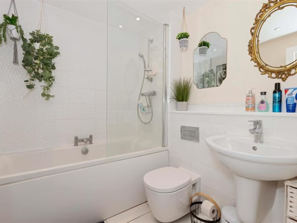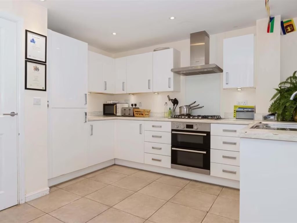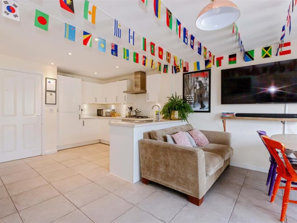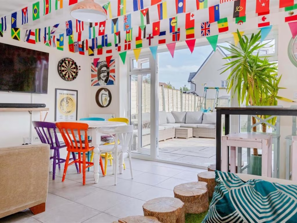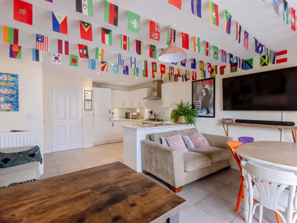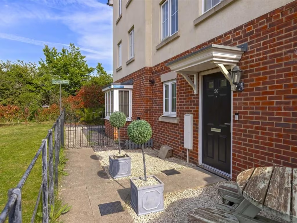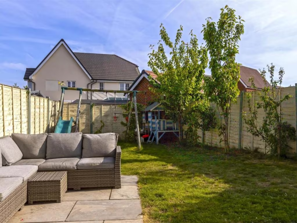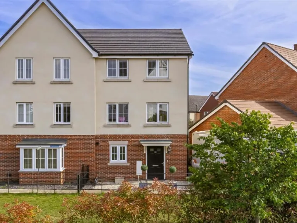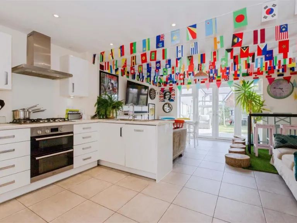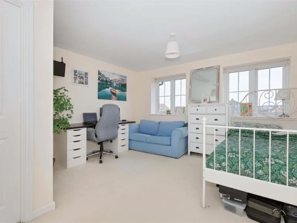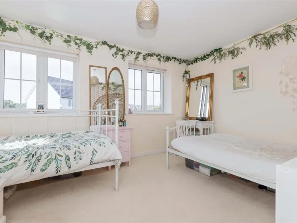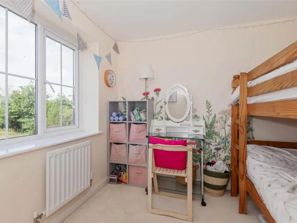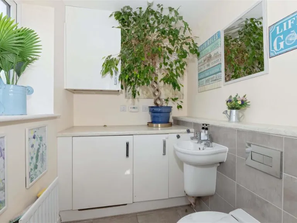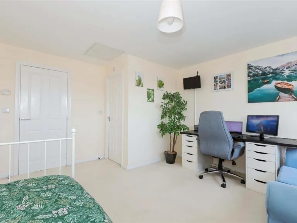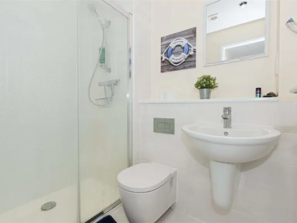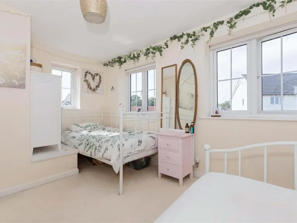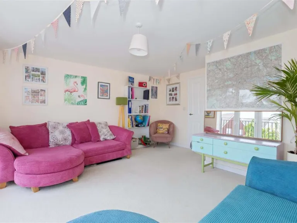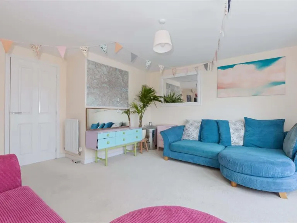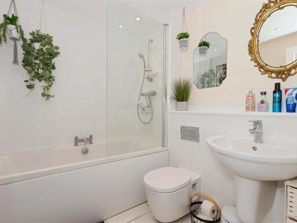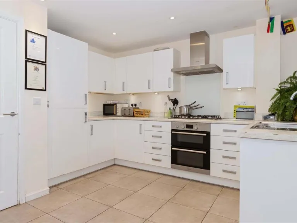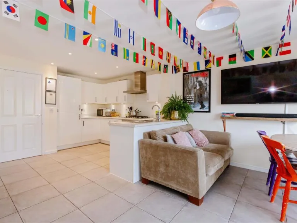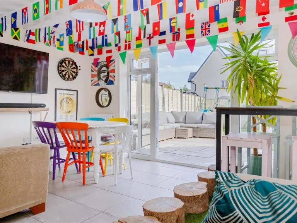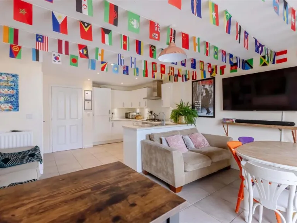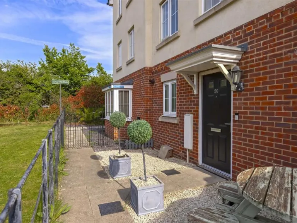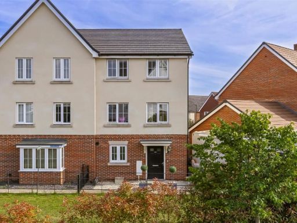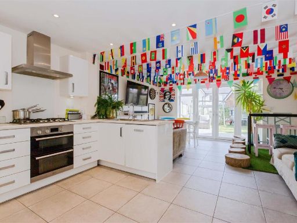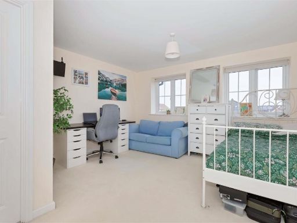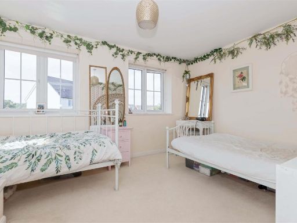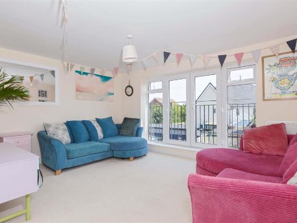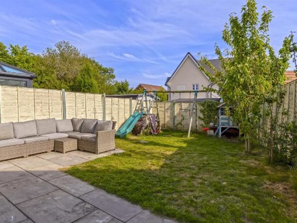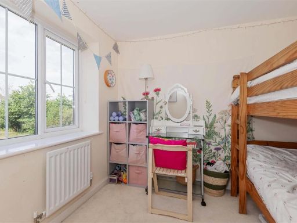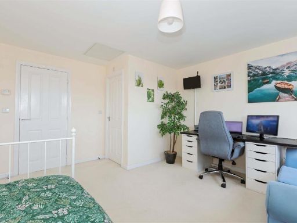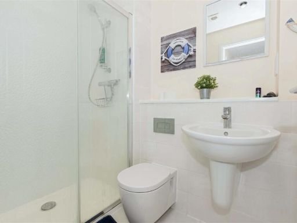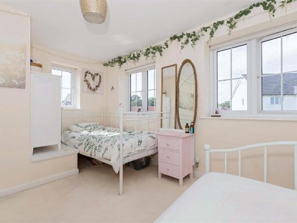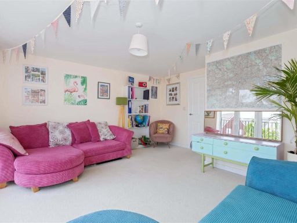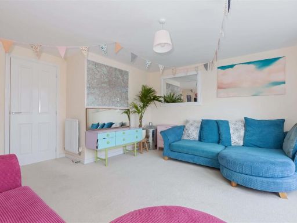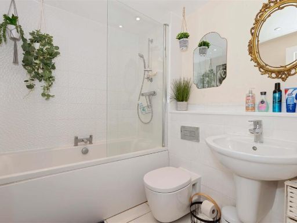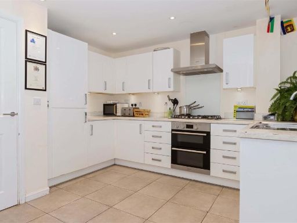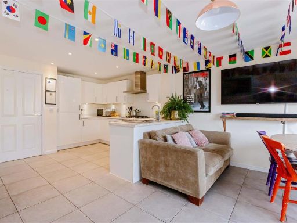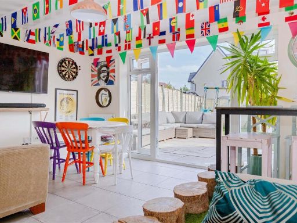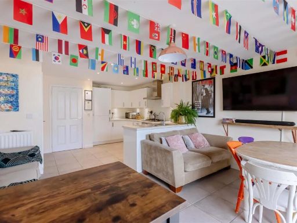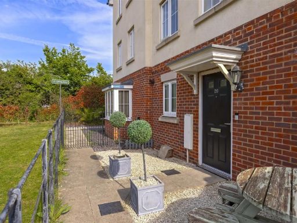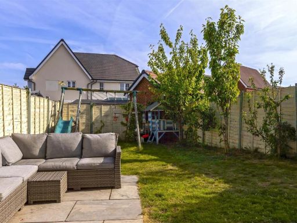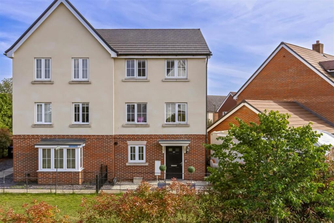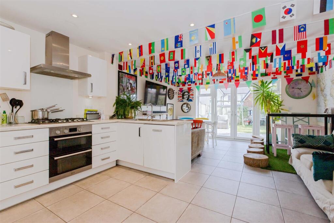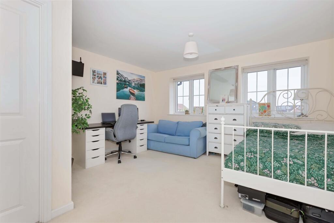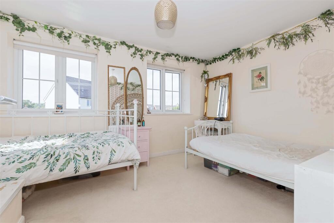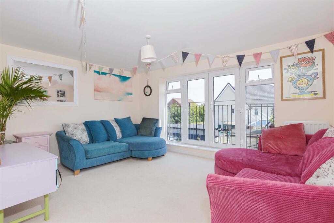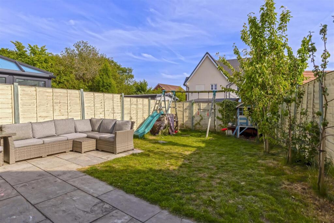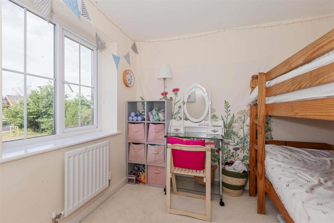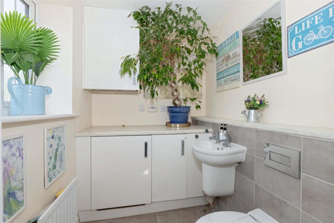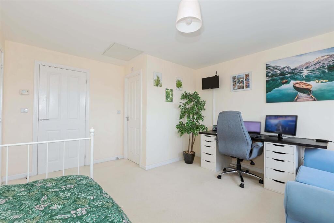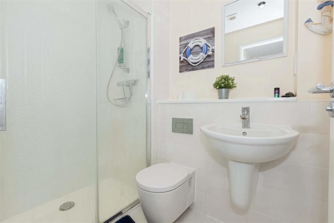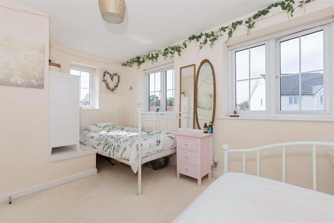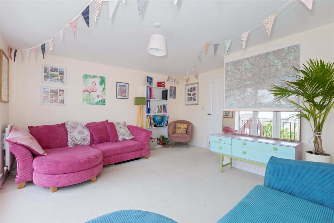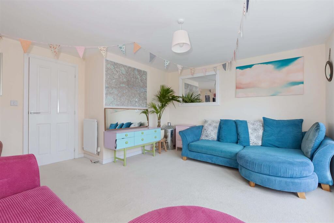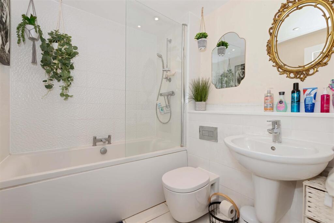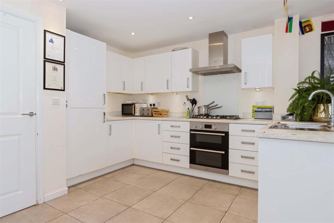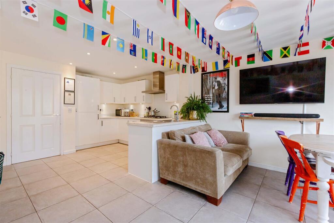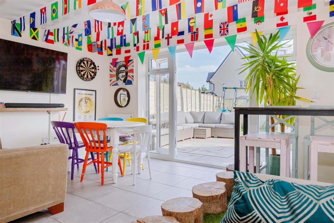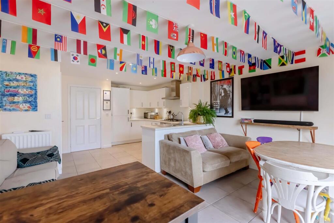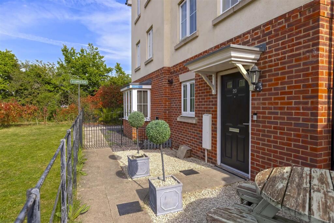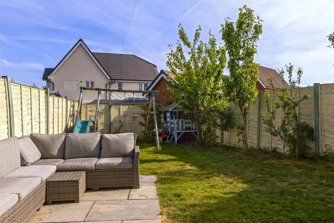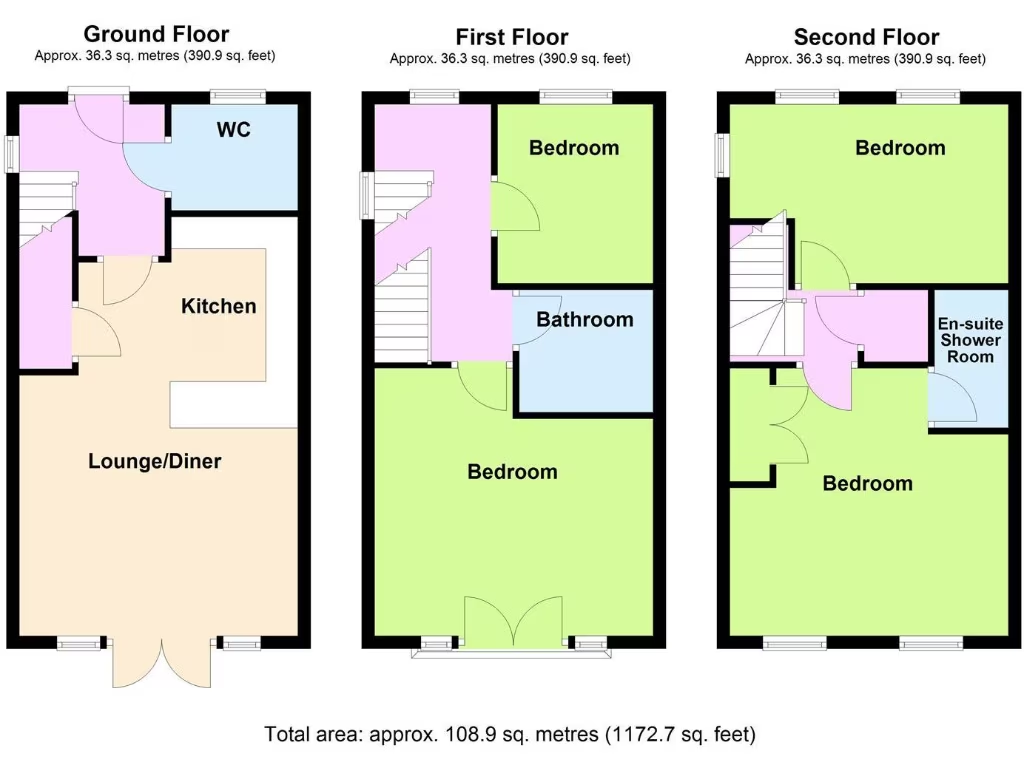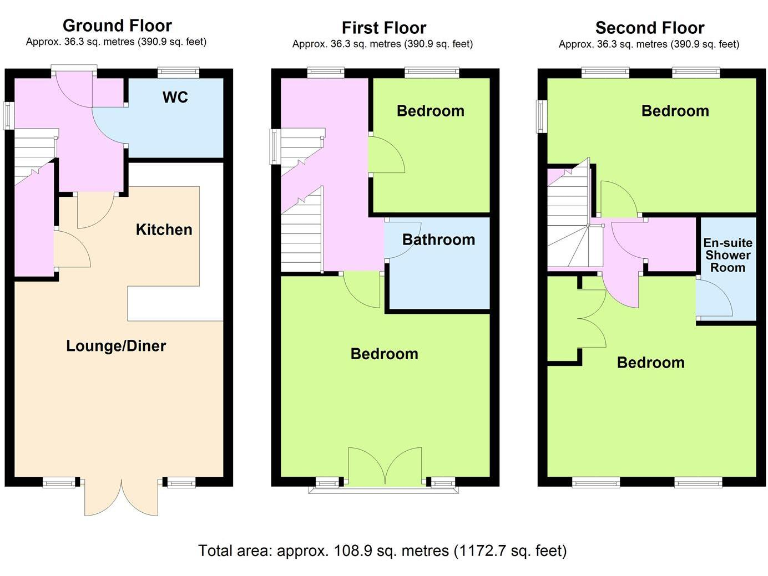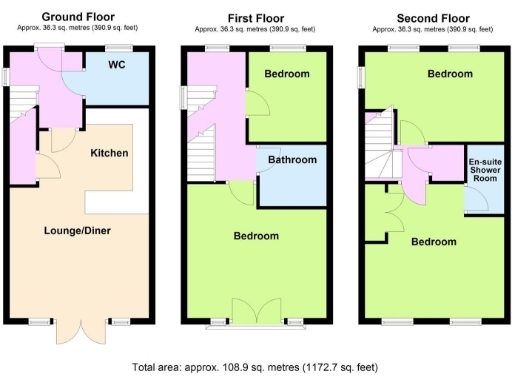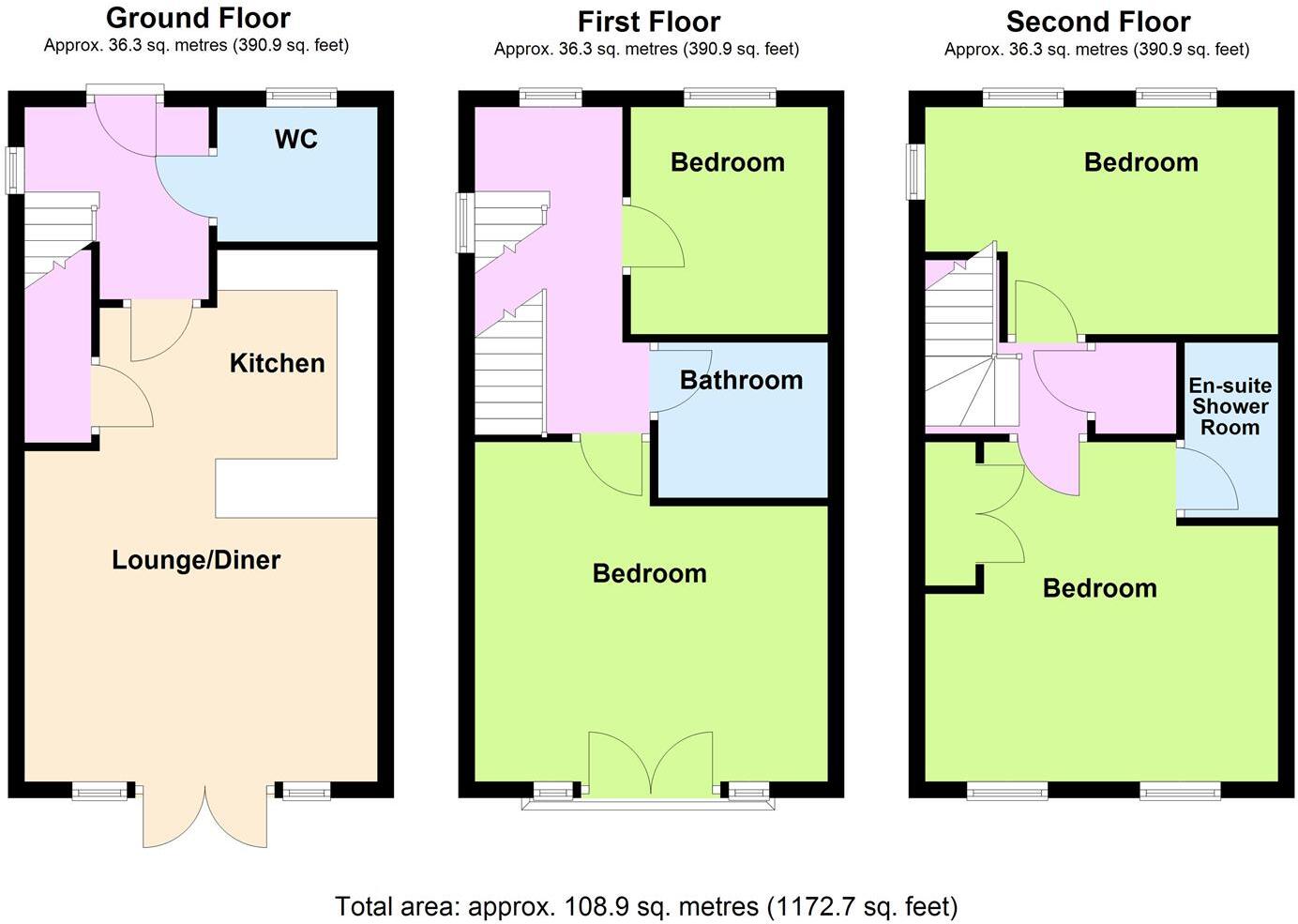Summary - Coppice Road, Worthing BN13 3FX
4 bed 2 bath Semi-Detached
South-facing garden and off-street parking — ideal for growing families.
Four bedrooms across three floors, master with en-suite
This three-storey, four-bedroom semi-detached home on Coppice Road offers practical family living across approximately 1,172 sq ft. The ground-floor kitchen/breakfast room with patio doors opens onto a south-facing rear garden, ideal for afternoon sun and outside dining. The master bedroom benefits from an en-suite and there is off-road parking to the front for multiple cars.
The interior is modern in style with double glazing and gas central heating via a boiler and radiators. The property includes a separate utility room, a flexible room that could serve as a lounge or bedroom, and useful storage space across three floors. Council Tax is band D and the property is freehold; the EPC is currently to be confirmed.
Location is convenient for local shops, a supermarket, playing fields and public transport. Nearby schools include a Good-rated primary and a Good-rated secondary, though some local schools have mixed Ofsted outcomes. The surrounding neighbourhood is classified as “hampered” with very deprived area indicators, despite very low recorded crime and excellent mobile and fast broadband.
Buyers should note the property is average in overall size and presented as a modern build; any measurements and planning/consent history should be independently verified. There are no reported flood risks, but the EPC rating is not yet available, and potential purchasers may wish to confirm energy performance and any maintenance history before committing.
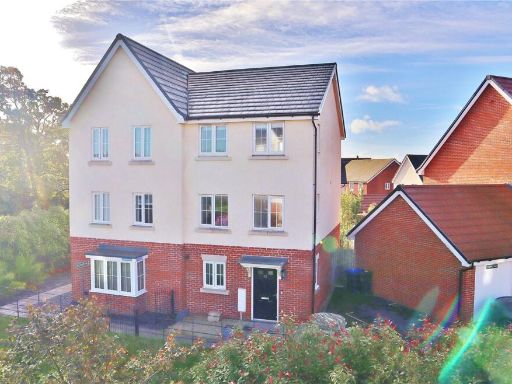 4 bedroom semi-detached house for sale in Coppice Road, Worthing, West Sussex, BN13 — £410,000 • 4 bed • 2 bath • 1127 ft²
4 bedroom semi-detached house for sale in Coppice Road, Worthing, West Sussex, BN13 — £410,000 • 4 bed • 2 bath • 1127 ft²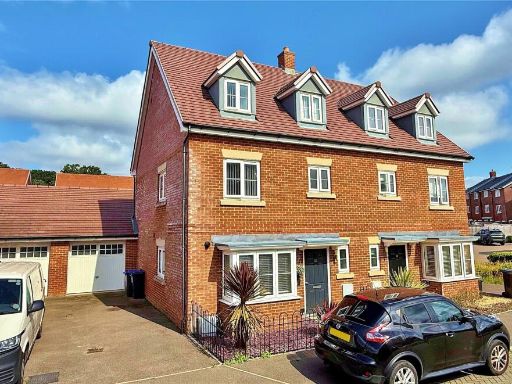 4 bedroom semi-detached house for sale in Coppice Road, Worthing, West Sussex, BN13 — £435,000 • 4 bed • 2 bath • 1313 ft²
4 bedroom semi-detached house for sale in Coppice Road, Worthing, West Sussex, BN13 — £435,000 • 4 bed • 2 bath • 1313 ft²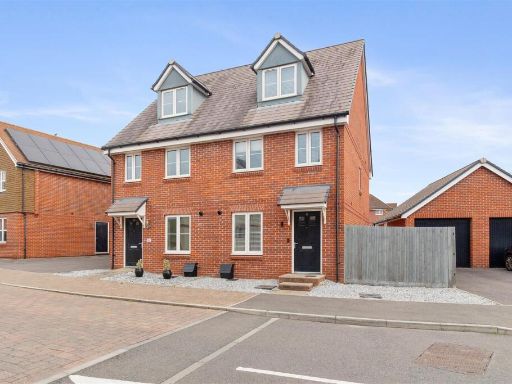 3 bedroom semi-detached house for sale in Bellflower Drive, Worthing, BN13 — £400,000 • 3 bed • 2 bath • 1120 ft²
3 bedroom semi-detached house for sale in Bellflower Drive, Worthing, BN13 — £400,000 • 3 bed • 2 bath • 1120 ft²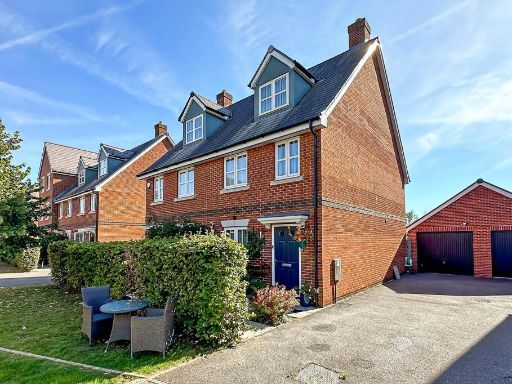 3 bedroom semi-detached house for sale in Copse View, Worthing, West Sussex, BN13 — £400,000 • 3 bed • 2 bath • 1154 ft²
3 bedroom semi-detached house for sale in Copse View, Worthing, West Sussex, BN13 — £400,000 • 3 bed • 2 bath • 1154 ft²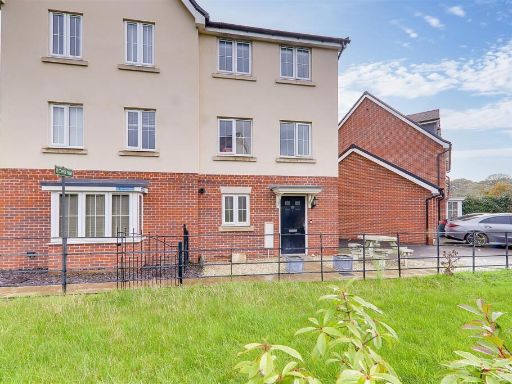 4 bedroom semi-detached house for sale in Coppice Road, Worthing, BN13 — £410,000 • 4 bed • 2 bath • 1023 ft²
4 bedroom semi-detached house for sale in Coppice Road, Worthing, BN13 — £410,000 • 4 bed • 2 bath • 1023 ft²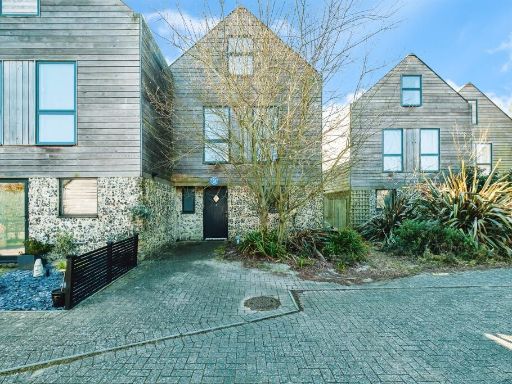 5 bedroom town house for sale in Fulbeck Avenue, Worthing, BN13 — £375,000 • 5 bed • 3 bath • 1548 ft²
5 bedroom town house for sale in Fulbeck Avenue, Worthing, BN13 — £375,000 • 5 bed • 3 bath • 1548 ft²