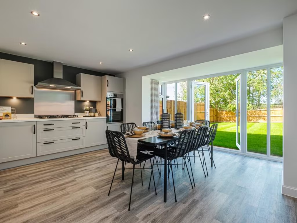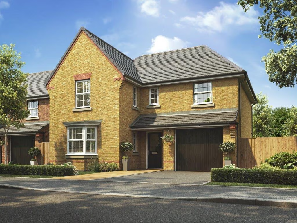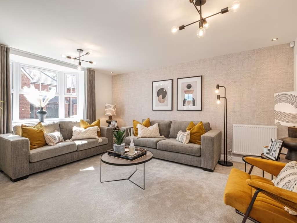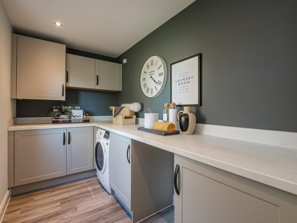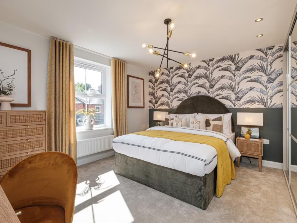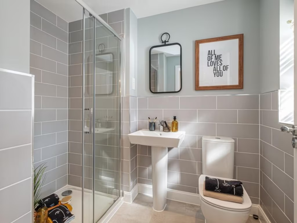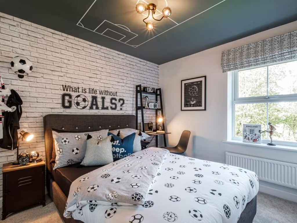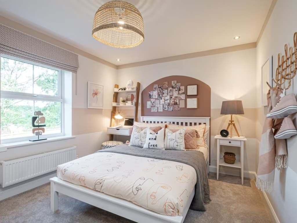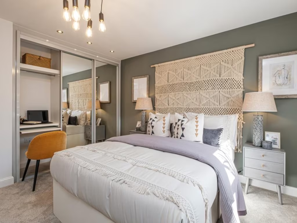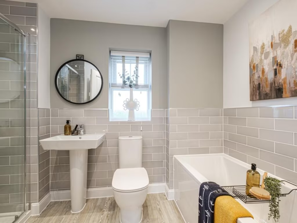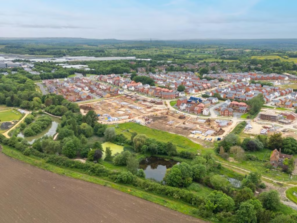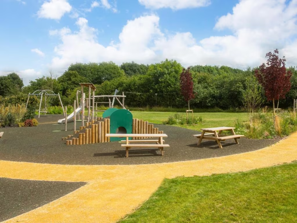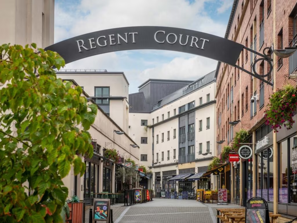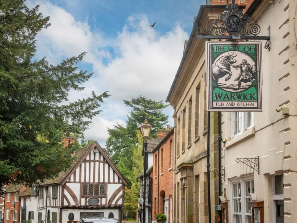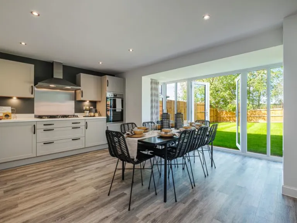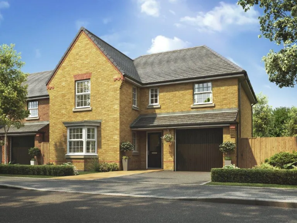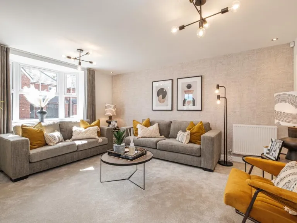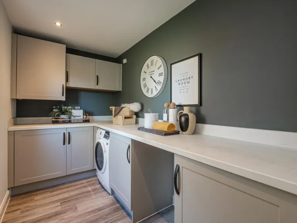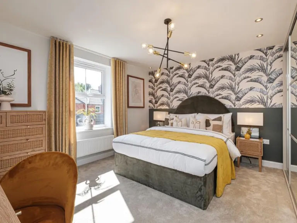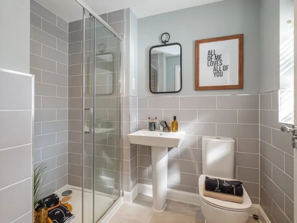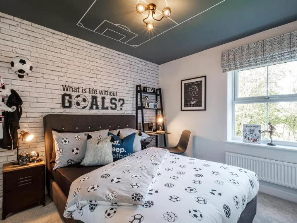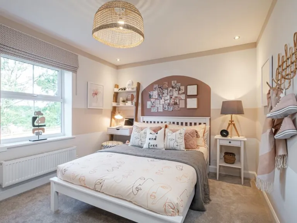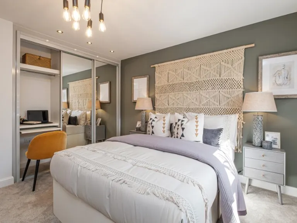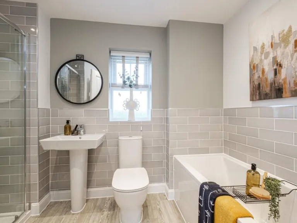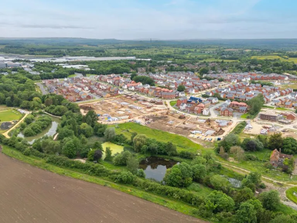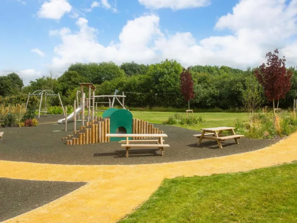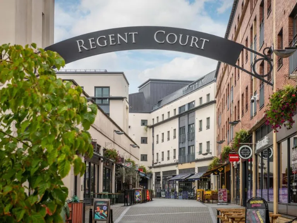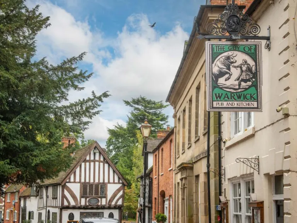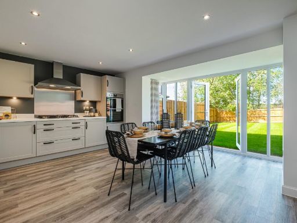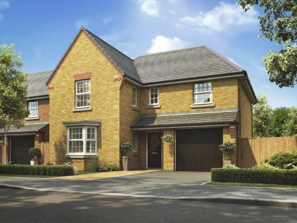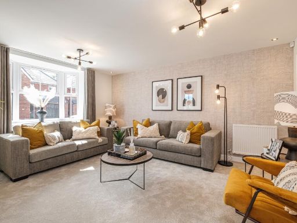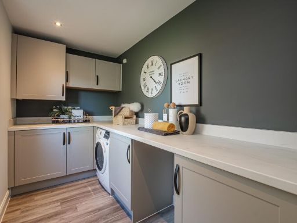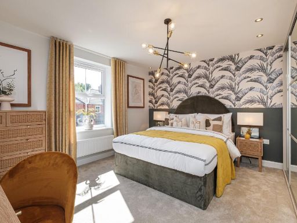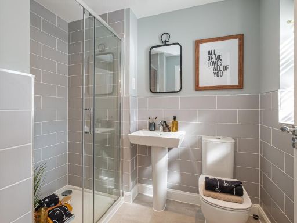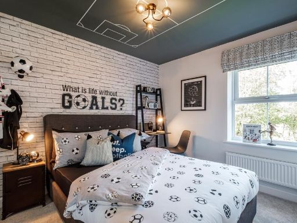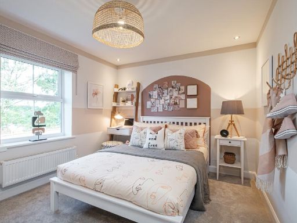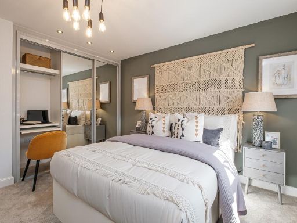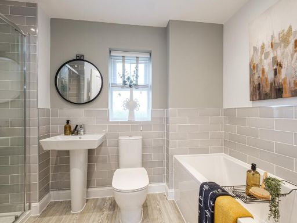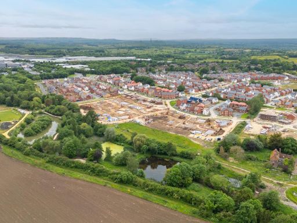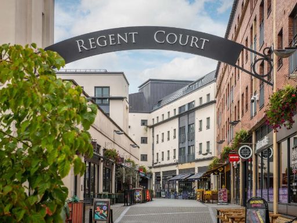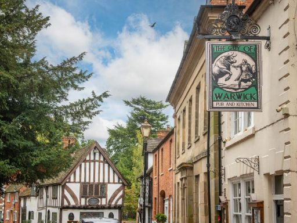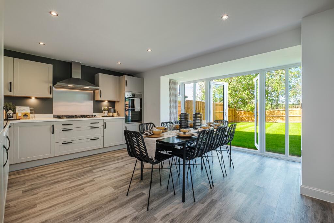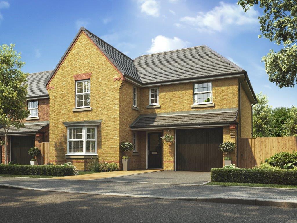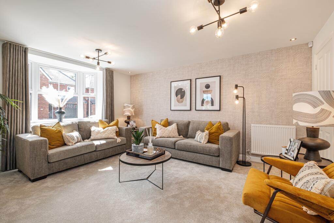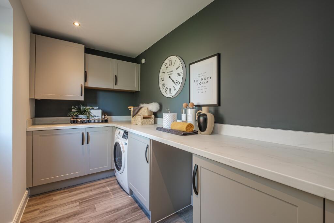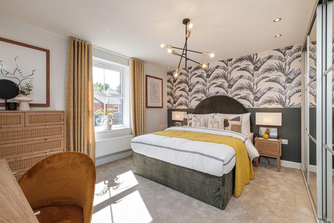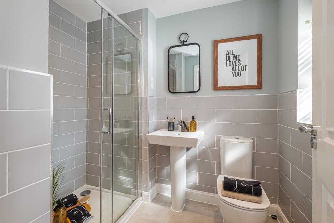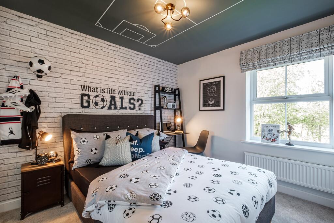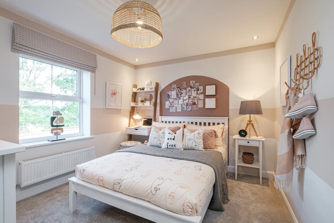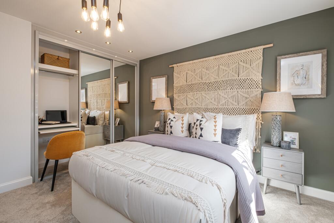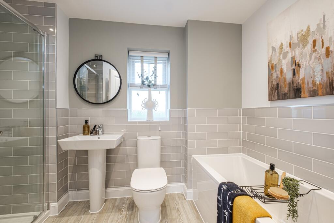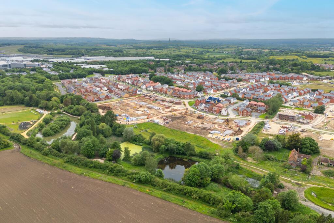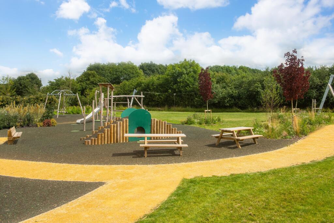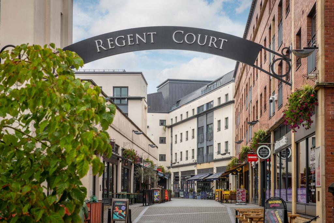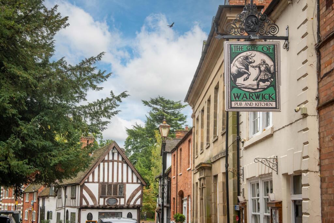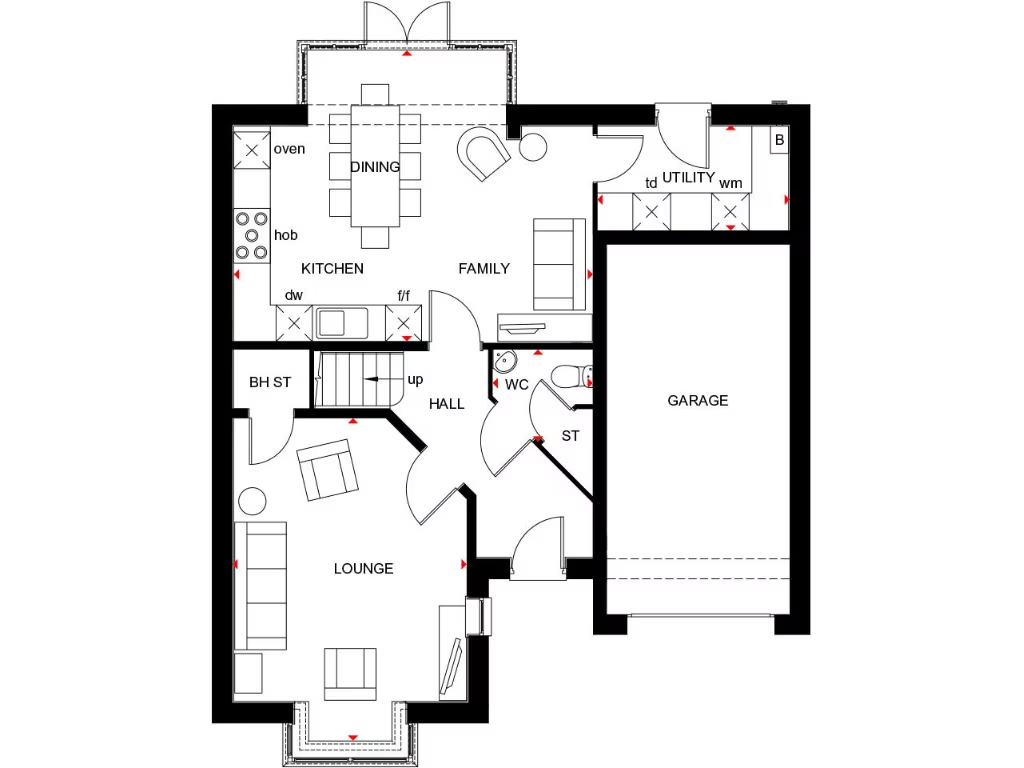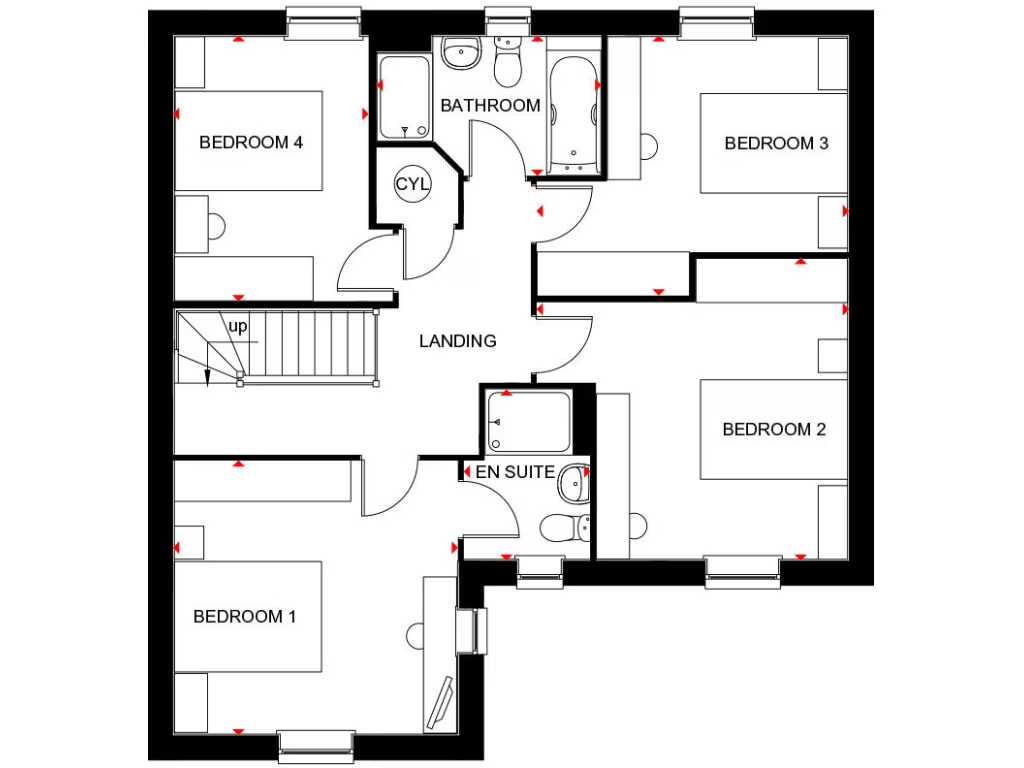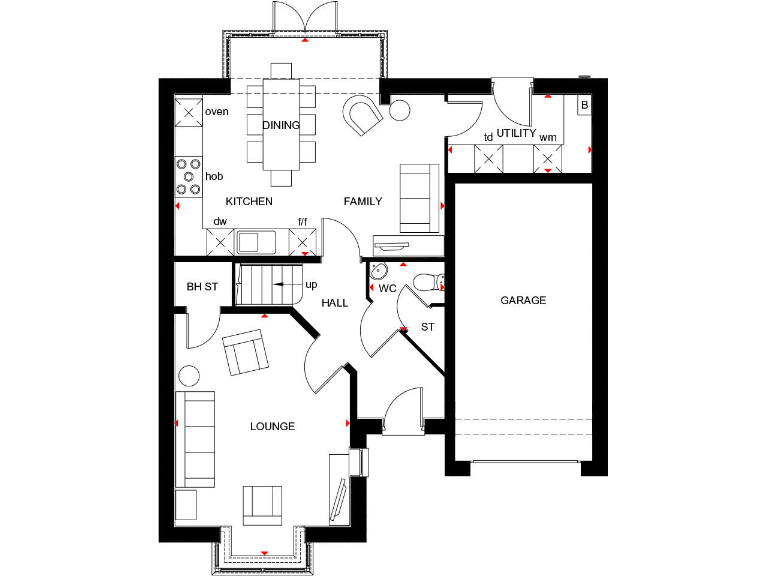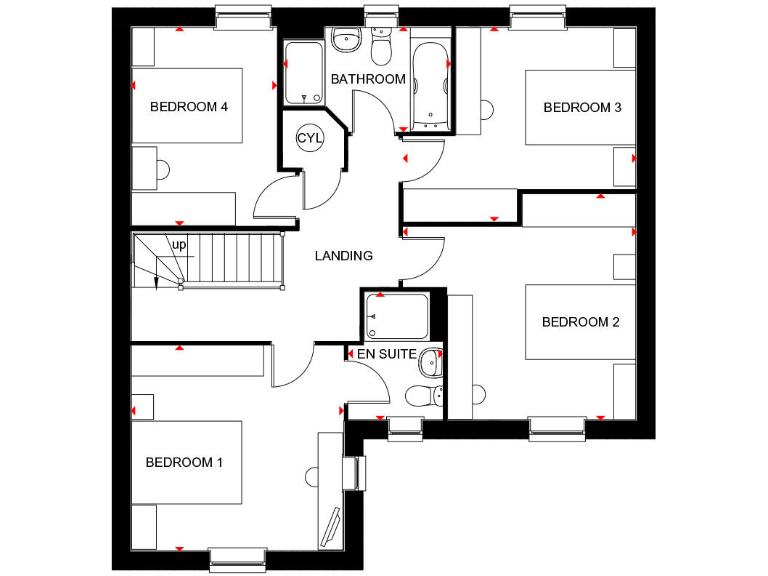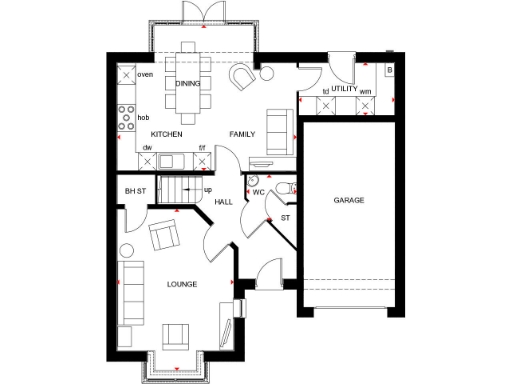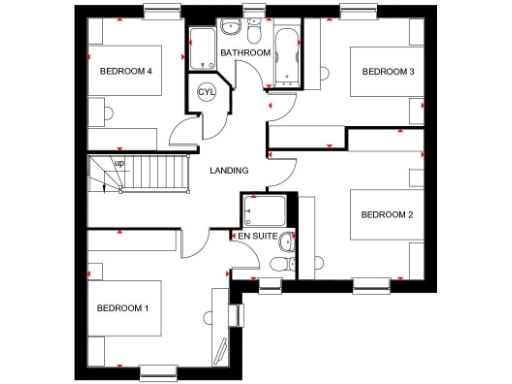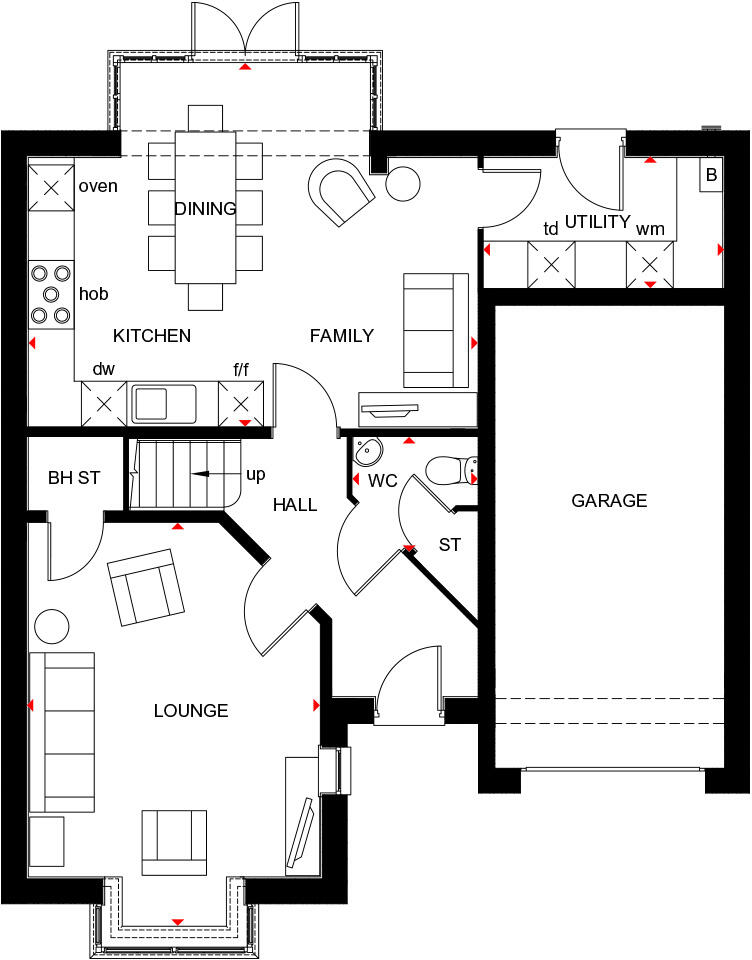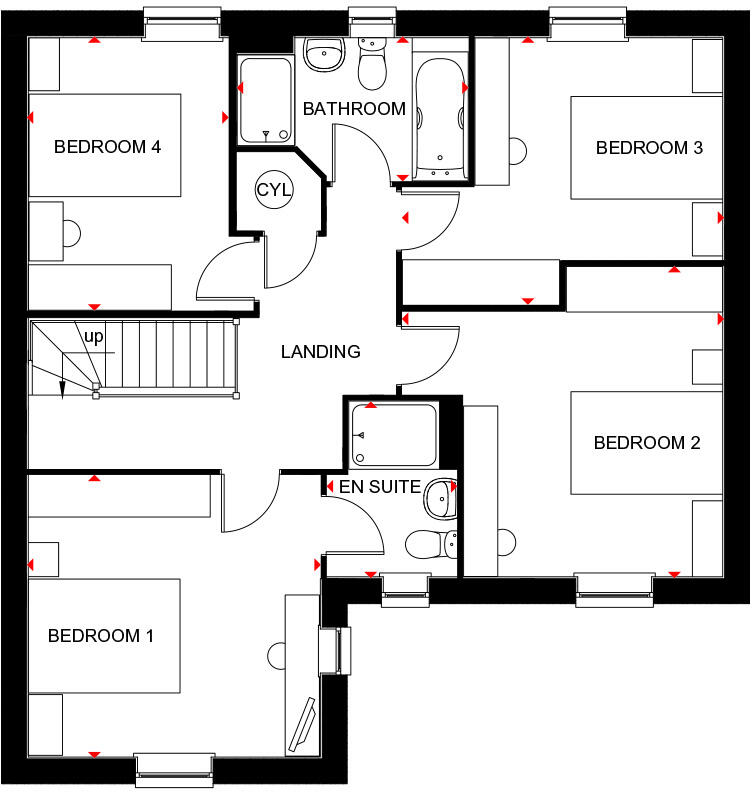Summary - 3, BIRDHAVEN CLOSE CV35 0BE
4 bed 1 bath Detached
Contemporary four-bedroom home with garage and garden, ideal for family life.
Rezide equity loan available; £20,000 discount already applied
Upgraded kitchen with integrated appliances and luxury extras included
Open-plan kitchen/family/dining with French doors to garden
Integral garage plus side-by-side driveway parking
Four double bedrooms; one bedroom with en suite
Opposite green open space; pleasant village setting
Small plot size; limited private outdoor space
Crime level above local average; tenure not specified
This newly built four-bedroom detached house at Heritage Grange is aimed squarely at growing families who want contemporary, low-maintenance living. The ground floor centres on a generous open-plan kitchen/family/dining room with upgraded integrated appliances and French doors that lead to the garden — ideal for everyday family life and informal entertaining. A utility and WC add practical convenience while an integral garage and side-by-side parking give secure vehicle and storage space.
Upstairs you’ll find four double bedrooms, one with an en suite, and a main bathroom. Room sizes are generous for a new build, with a large lounge providing a separate sitting space. The property sits opposite a green open space, giving a pleasant outlook and easy outdoor play for children. Local primary and secondary schools are rated Good, supporting family life in this semi-rural village setting.
Notable benefits include a £20,000 price saving already applied and Rezide equity loan availability, plus luxury kitchen extras included. The home is presented with contemporary finishes throughout, though the plot is described as small and external space is therefore limited. Broadband speeds are average; mobile signal is excellent. The area is generally affluent but recorded crime is above average — buyers should consider local safety measures.
Practical points to confirm before viewing: tenure details are not specified in the listing and will need clarification, and while the house is new build and largely move-in ready, further bespoke alterations or landscaping would change costs. Overall this is a modern, family-oriented detached home with strong everyday practicality and sensible upgrade value.
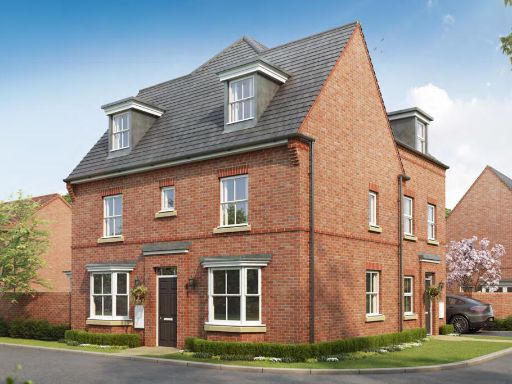 4 bedroom semi-detached house for sale in Upper Lighthorne, Banbury Road, WARWICK, WARWICKSHIRE, CV33 8AH, CV35 — £475,000 • 4 bed • 1 bath • 1085 ft²
4 bedroom semi-detached house for sale in Upper Lighthorne, Banbury Road, WARWICK, WARWICKSHIRE, CV33 8AH, CV35 — £475,000 • 4 bed • 1 bath • 1085 ft²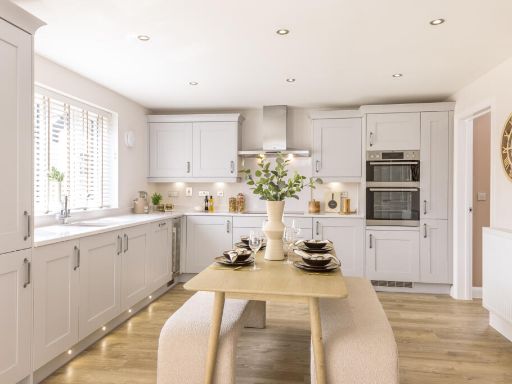 4 bedroom detached house for sale in Upper Lighthorne, Banbury Road, WARWICK, WARWICKSHIRE, CV33 8AH, CV35 — £580,000 • 4 bed • 1 bath • 1174 ft²
4 bedroom detached house for sale in Upper Lighthorne, Banbury Road, WARWICK, WARWICKSHIRE, CV33 8AH, CV35 — £580,000 • 4 bed • 1 bath • 1174 ft²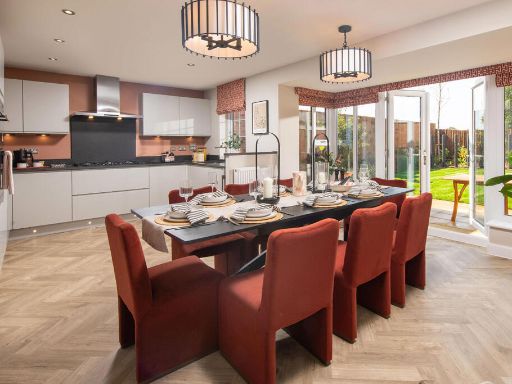 4 bedroom detached house for sale in Upper Lighthorne, Banbury Road, WARWICK, WARWICKSHIRE, CV33 8AH, CV35 — £630,000 • 4 bed • 1 bath • 1302 ft²
4 bedroom detached house for sale in Upper Lighthorne, Banbury Road, WARWICK, WARWICKSHIRE, CV33 8AH, CV35 — £630,000 • 4 bed • 1 bath • 1302 ft²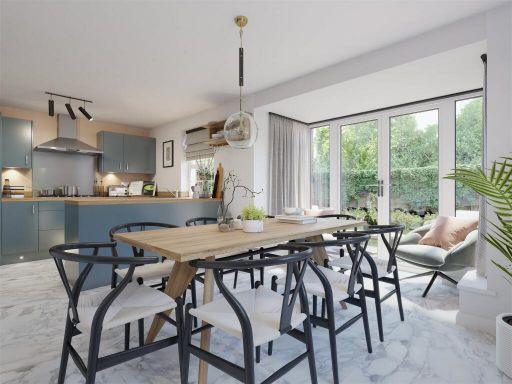 4 bedroom detached house for sale in Upper Lighthorne, Banbury Road, WARWICK, WARWICKSHIRE, CV33 8AH, CV35 — £520,000 • 4 bed • 1 bath • 1052 ft²
4 bedroom detached house for sale in Upper Lighthorne, Banbury Road, WARWICK, WARWICKSHIRE, CV33 8AH, CV35 — £520,000 • 4 bed • 1 bath • 1052 ft²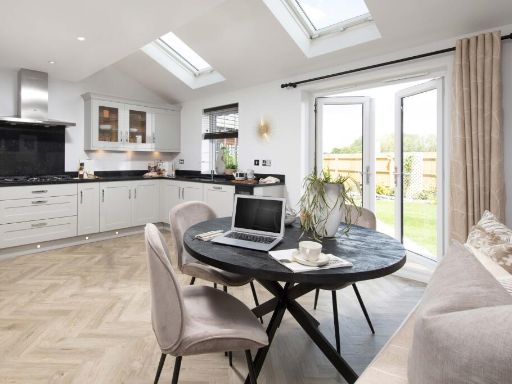 5 bedroom detached house for sale in Upper Lighthorne, Banbury Road, WARWICK, WARWICKSHIRE, CV33 8AH, CV35 — £700,000 • 5 bed • 1 bath • 1371 ft²
5 bedroom detached house for sale in Upper Lighthorne, Banbury Road, WARWICK, WARWICKSHIRE, CV33 8AH, CV35 — £700,000 • 5 bed • 1 bath • 1371 ft²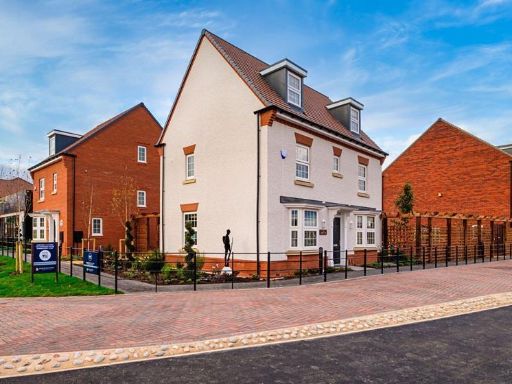 4 bedroom detached house for sale in Plot 191, Banbury Road, Upper Lighthorne, CV33 8AH, CV33 — £515,000 • 4 bed • 3 bath • 1355 ft²
4 bedroom detached house for sale in Plot 191, Banbury Road, Upper Lighthorne, CV33 8AH, CV33 — £515,000 • 4 bed • 3 bath • 1355 ft²