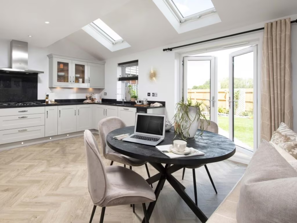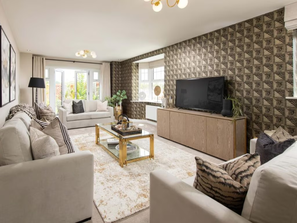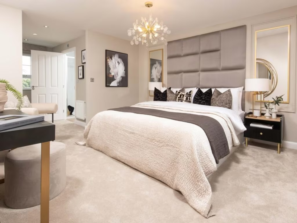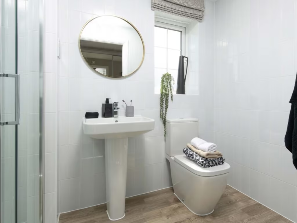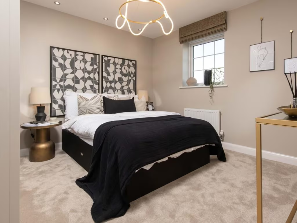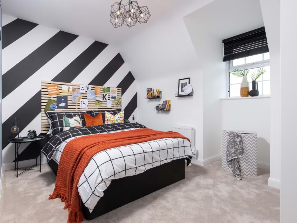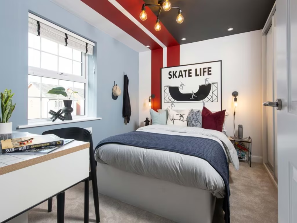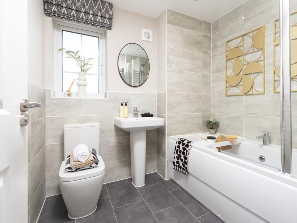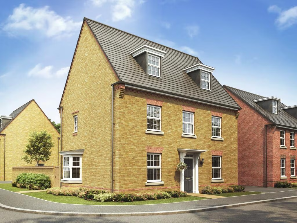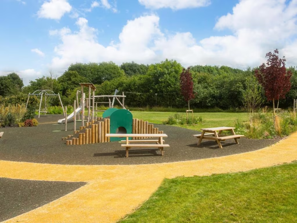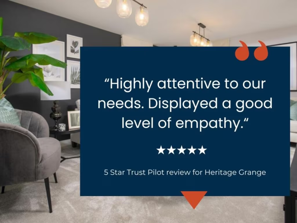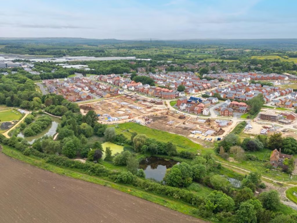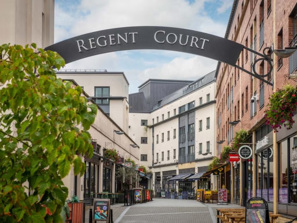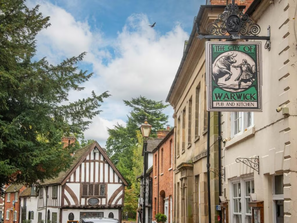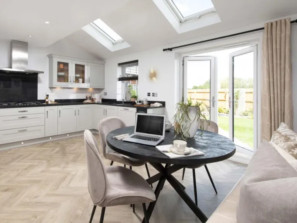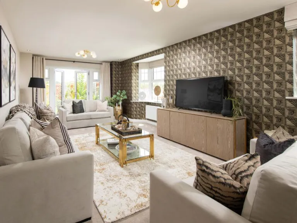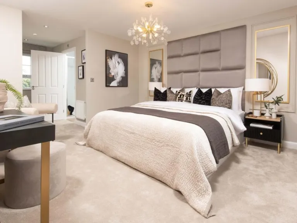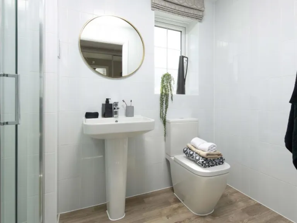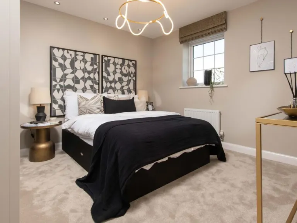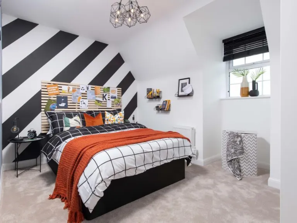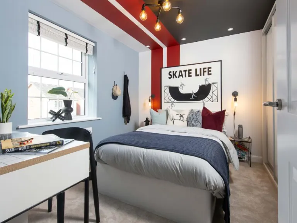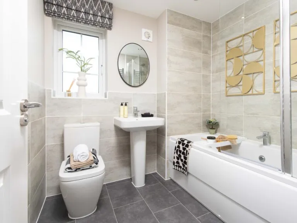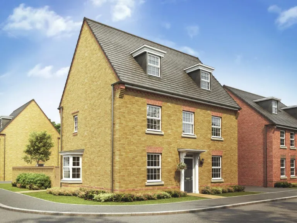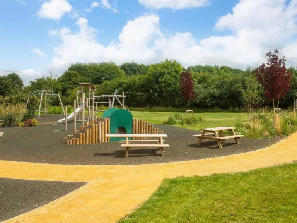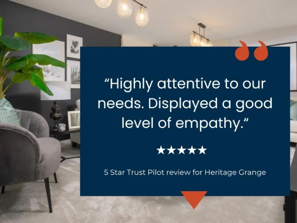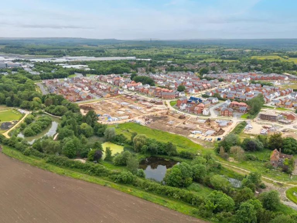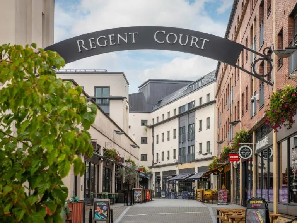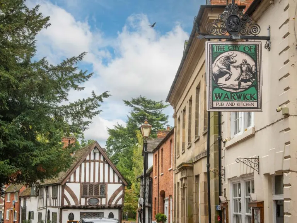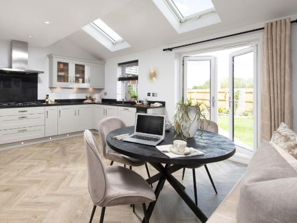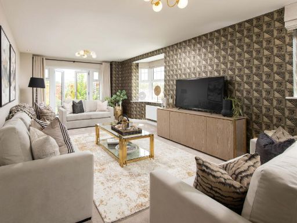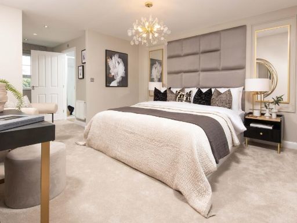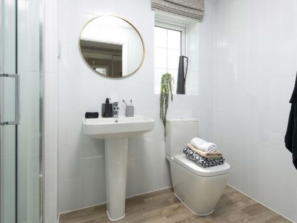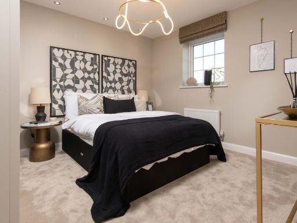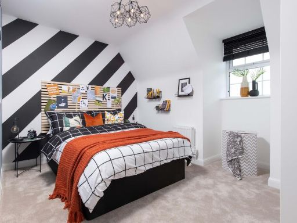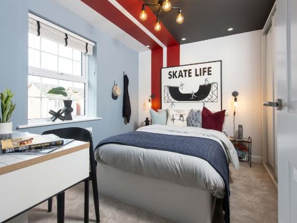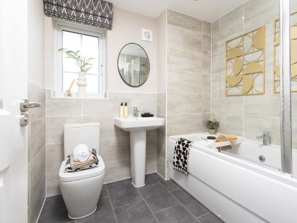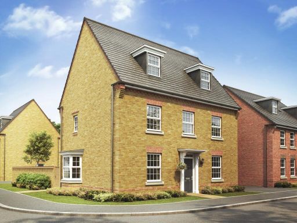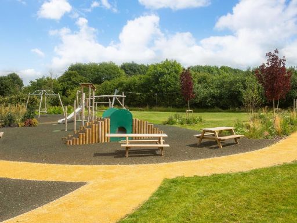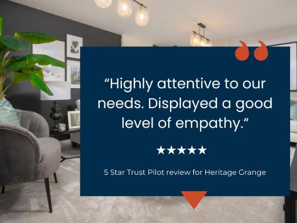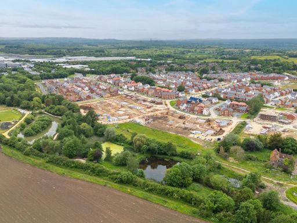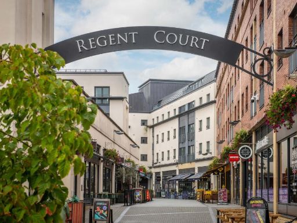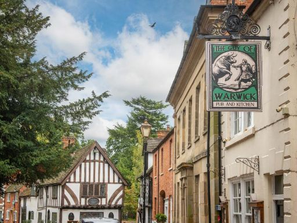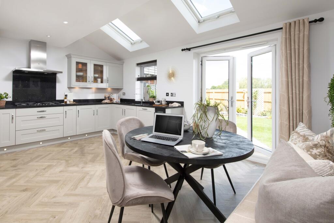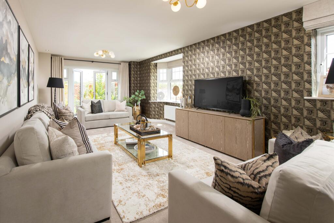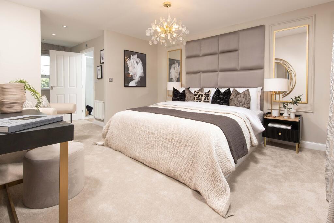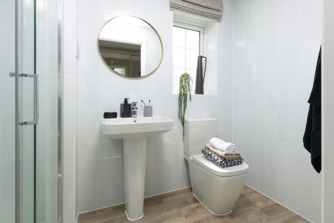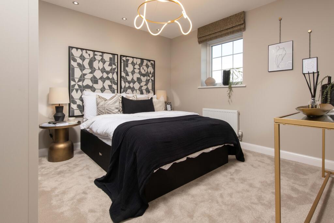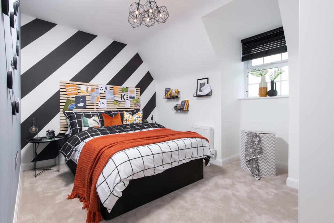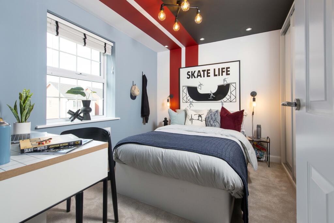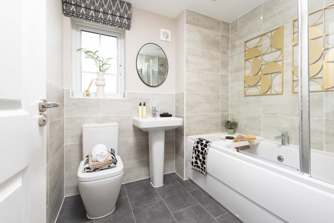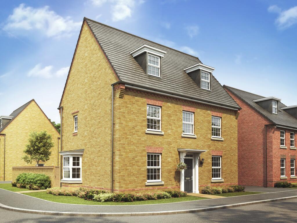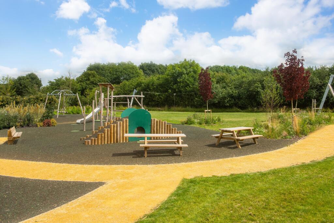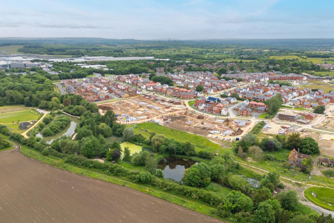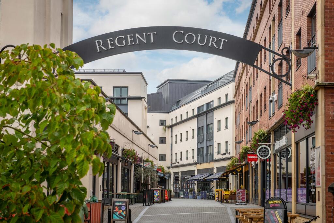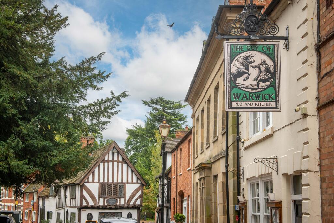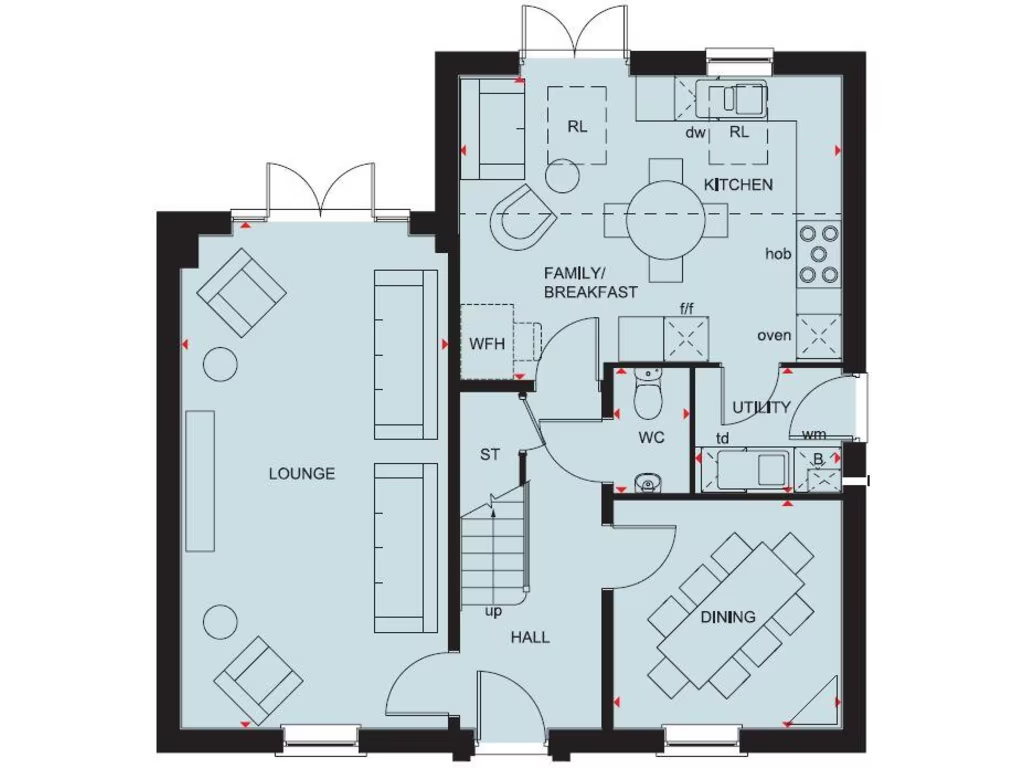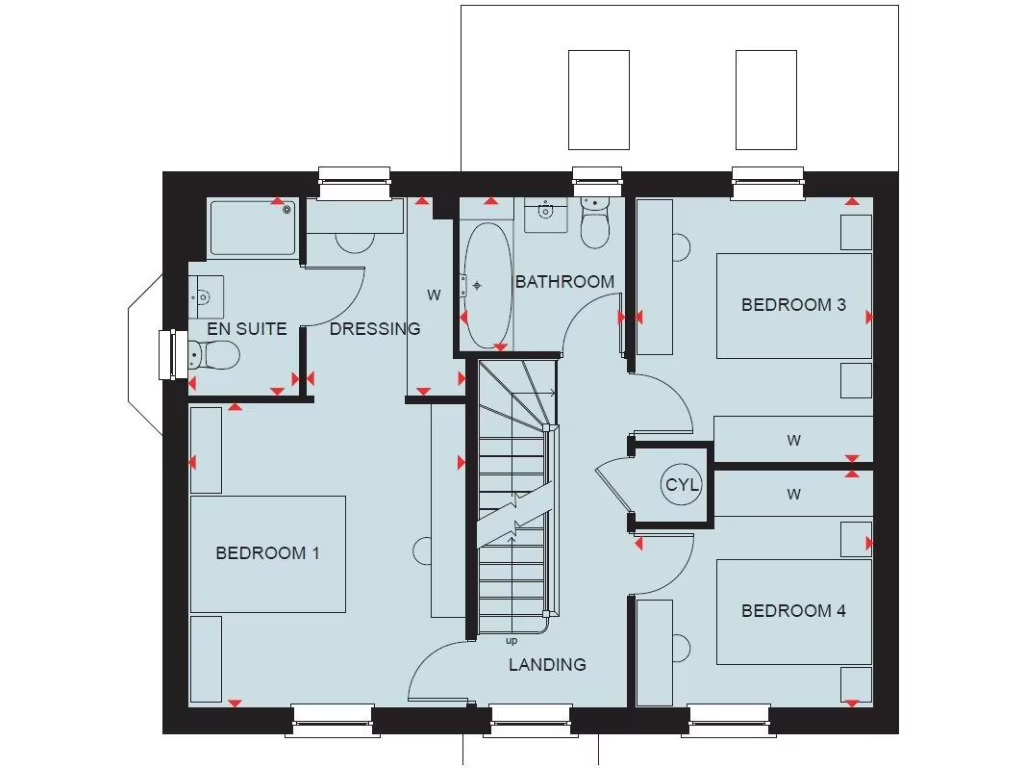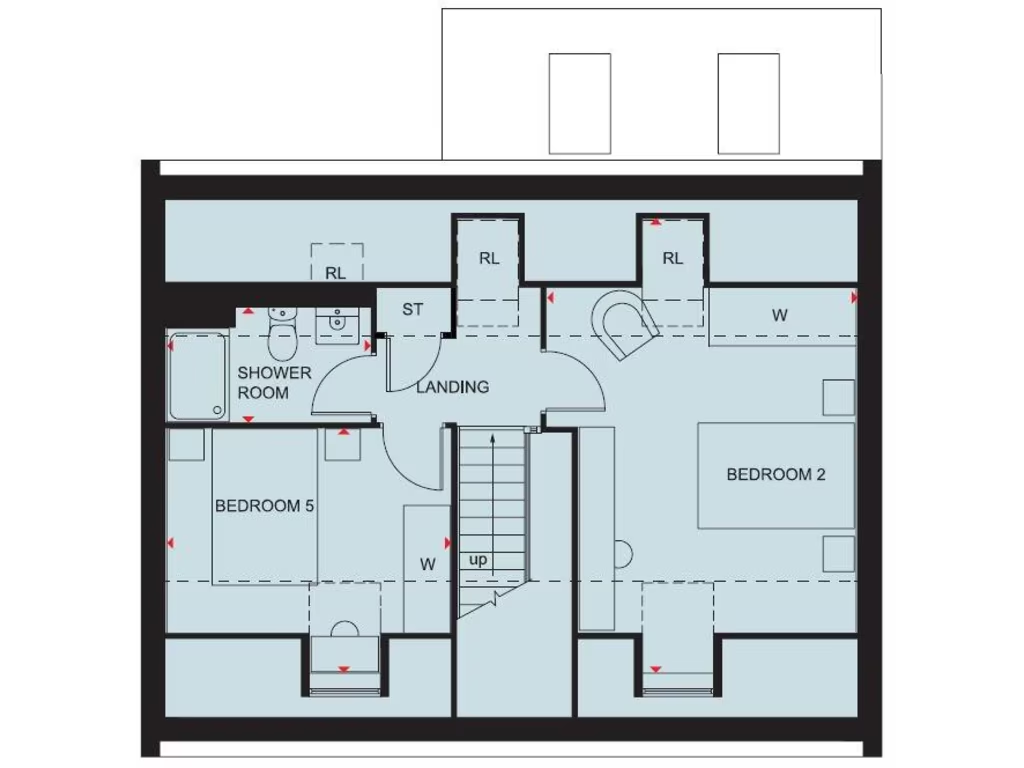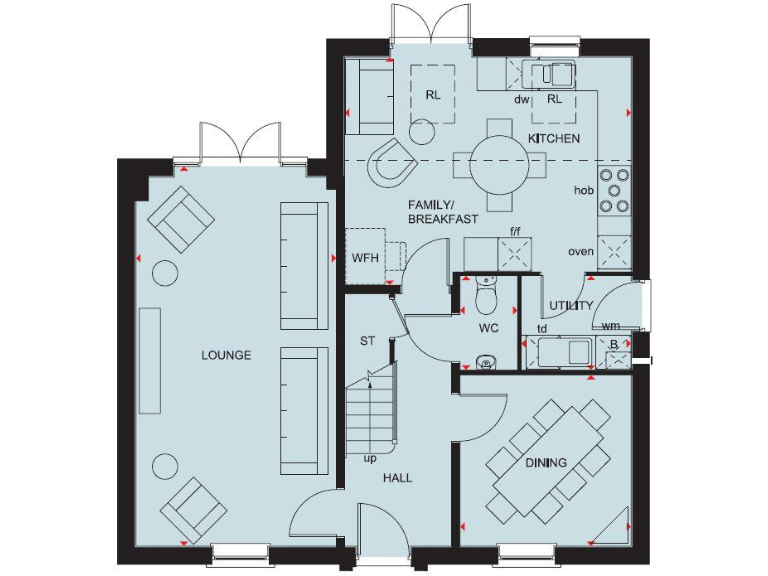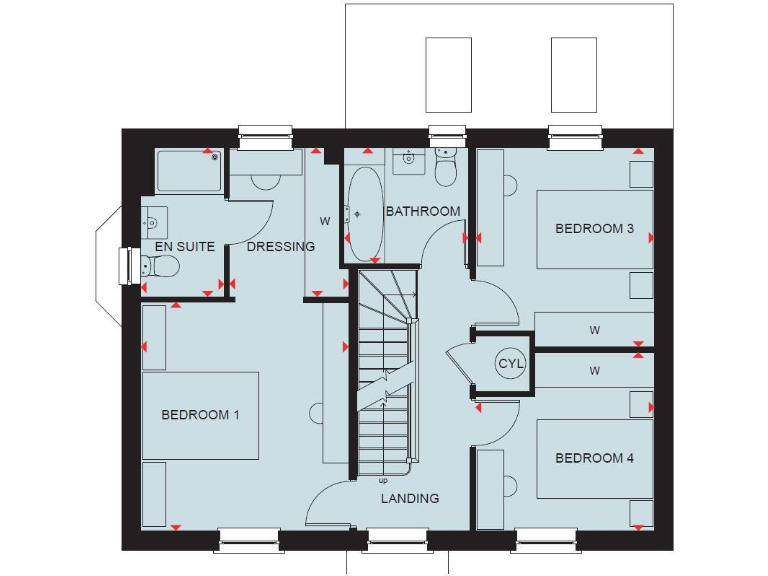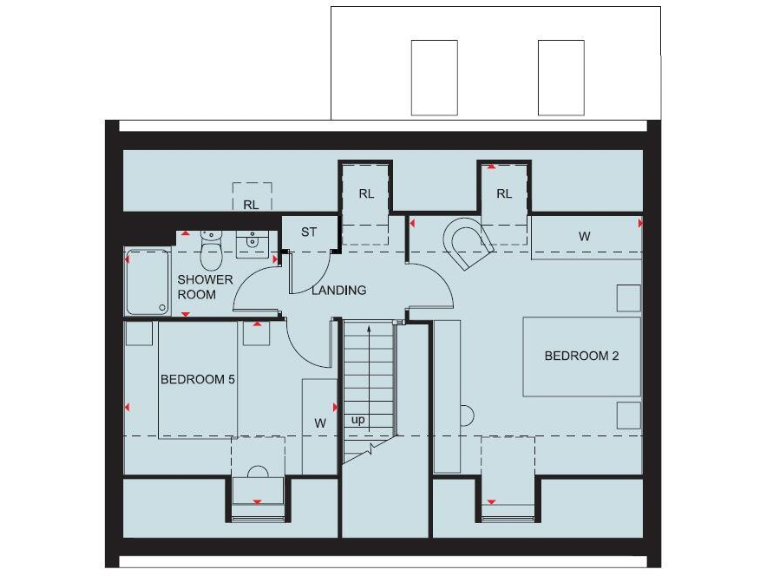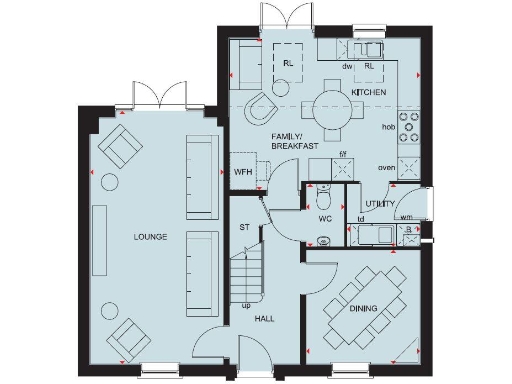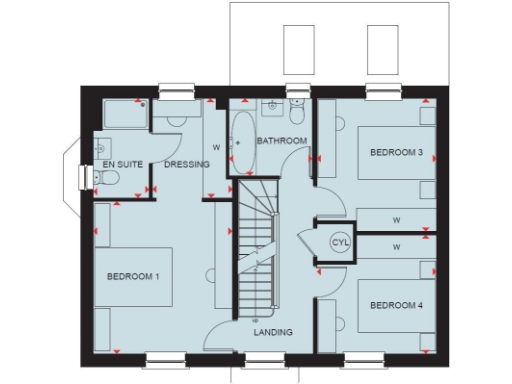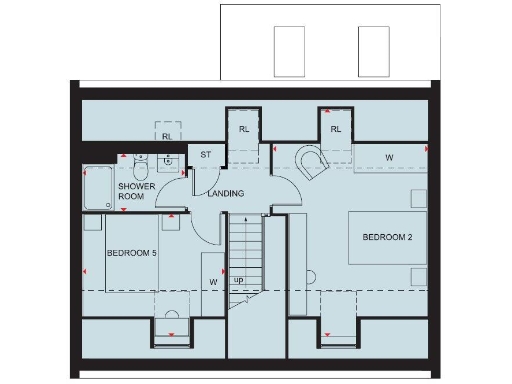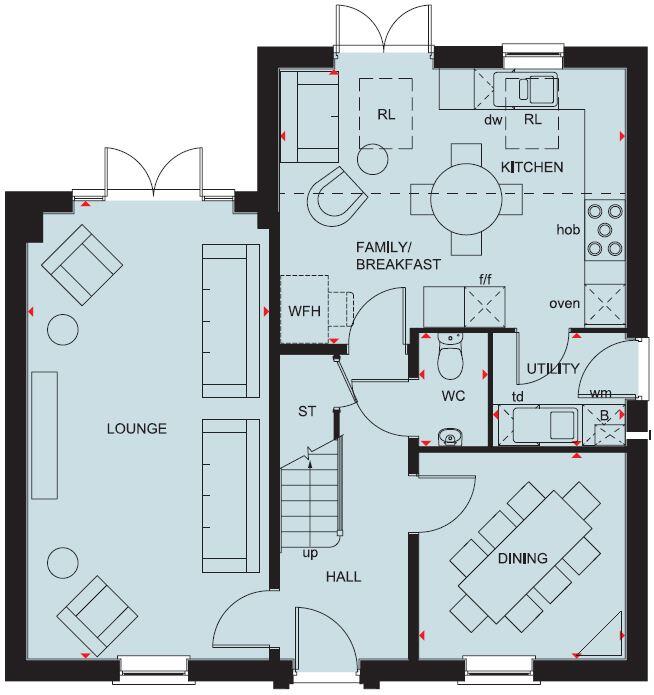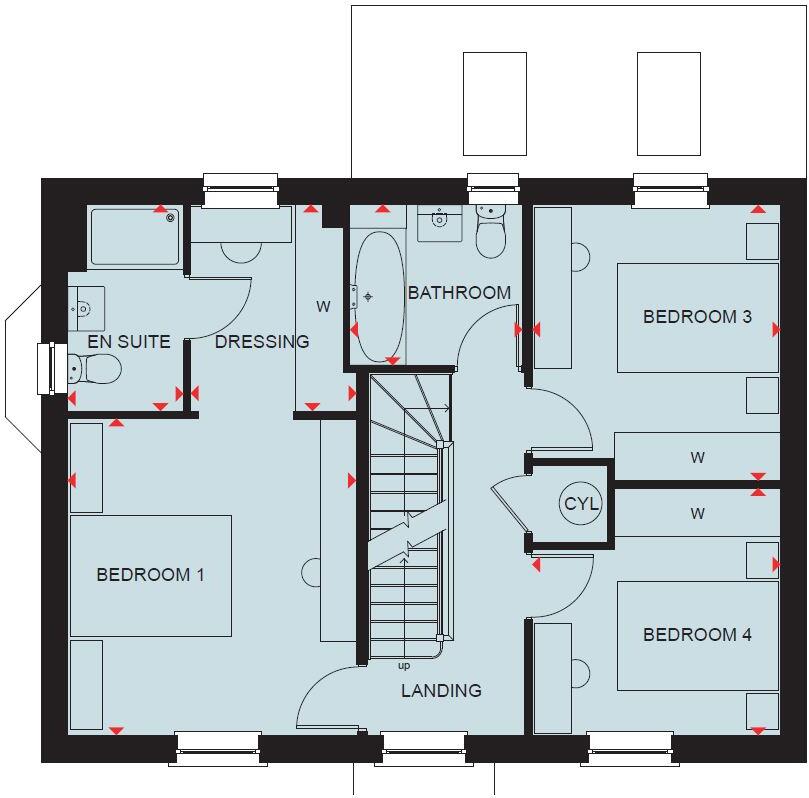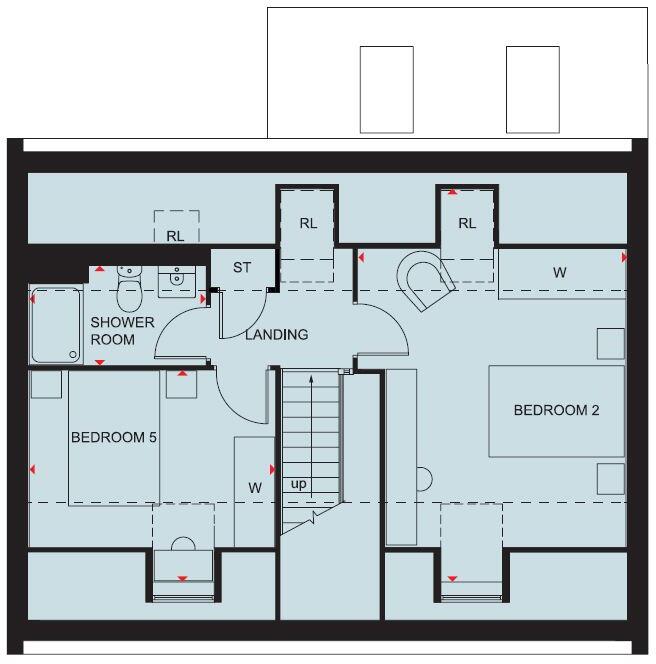Summary - Upper Lighthorne, Banbury Road, WARWICK, WARWICKSHIRE, CV33 8AH CV35 0BE
5 bed 1 bath Detached
Spacious modern living across three floors with garden access — check tenure and bathroom details.
Five bedrooms including main with en suite
Open-plan kitchen/family room with French doors to garden
Separate lounge and dining room; utility and WC present
Modern contemporary styling, high ceilings and good natural light
Total internal area 1,371 sq ft — relatively compact for five beds
Small plot size; garden described as well-maintained but limited
Listing shows some inconsistency in bathroom/room counts; check details
Crime reported above average locally; tenure not specified
This three-storey detached new-build in Upper Lighthorne offers flexible family accommodation across well-proportioned rooms. The home features an open-plan kitchen/family area with French doors to a private garden, a separate lounge and dining room, and a utility room — practical spaces for everyday family life and entertaining.
There are five bedrooms including a main with en suite, arranged over two upper floors to give sleeping zones and privacy. The living room and kitchen benefit from large windows and high ceilings, creating a bright, contemporary feel. Total internal area is listed at 1,371 sq ft, suitable for a growing family yet compact compared with larger detached homes.
Notable practical points: the plot is small, the listing records a single bathroom figure and some room-count details vary in the paperwork, and tenure is not stated — these should be clarified before proceeding. The property sits in an affluent village setting with good mobile reception and average broadband; nearby schools are rated Good. Crime is reported above average for the area, which buyers should factor into their decision.
Overall this is a modern, family-focused detached house offering turn-key living in a village location. It will appeal to buyers seeking contemporary layout and low-maintenance outdoor space, but inspectors and purchasers should confirm bathroom/room counts, tenure and local safety data prior to offer.
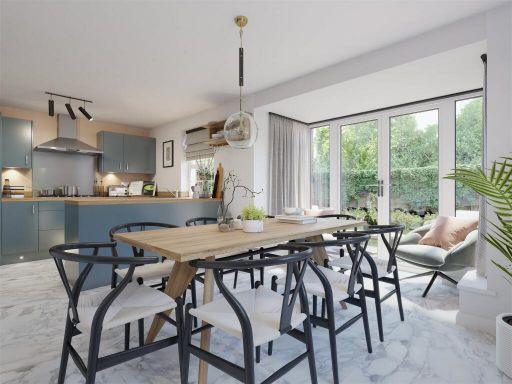 4 bedroom detached house for sale in Upper Lighthorne, Banbury Road, WARWICK, WARWICKSHIRE, CV33 8AH, CV35 — £520,000 • 4 bed • 1 bath • 1052 ft²
4 bedroom detached house for sale in Upper Lighthorne, Banbury Road, WARWICK, WARWICKSHIRE, CV33 8AH, CV35 — £520,000 • 4 bed • 1 bath • 1052 ft²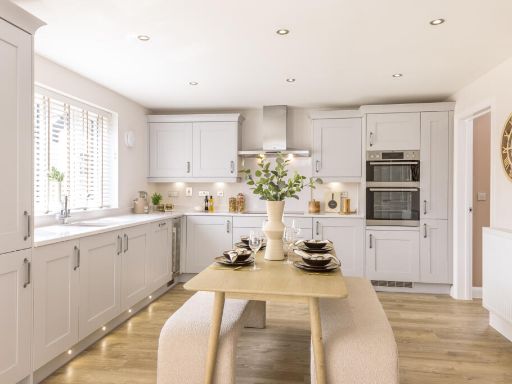 4 bedroom detached house for sale in Upper Lighthorne, Banbury Road, WARWICK, WARWICKSHIRE, CV33 8AH, CV35 — £580,000 • 4 bed • 1 bath • 1174 ft²
4 bedroom detached house for sale in Upper Lighthorne, Banbury Road, WARWICK, WARWICKSHIRE, CV33 8AH, CV35 — £580,000 • 4 bed • 1 bath • 1174 ft²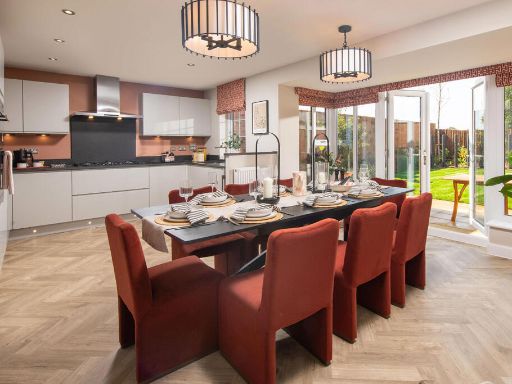 4 bedroom detached house for sale in Upper Lighthorne, Banbury Road, WARWICK, WARWICKSHIRE, CV33 8AH, CV35 — £630,000 • 4 bed • 1 bath • 1302 ft²
4 bedroom detached house for sale in Upper Lighthorne, Banbury Road, WARWICK, WARWICKSHIRE, CV33 8AH, CV35 — £630,000 • 4 bed • 1 bath • 1302 ft²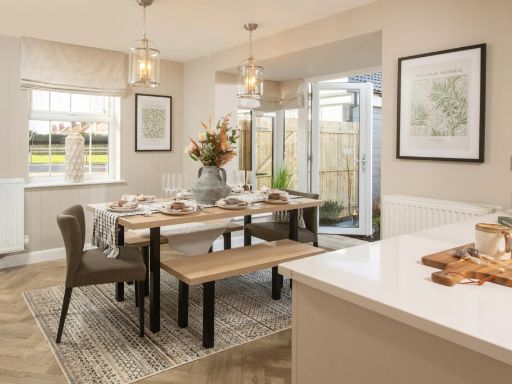 4 bedroom detached house for sale in Upper Lighthorne, Banbury Road, WARWICK, WARWICKSHIRE, CV33 8AH, CV35 — £515,000 • 4 bed • 1 bath • 1052 ft²
4 bedroom detached house for sale in Upper Lighthorne, Banbury Road, WARWICK, WARWICKSHIRE, CV33 8AH, CV35 — £515,000 • 4 bed • 1 bath • 1052 ft²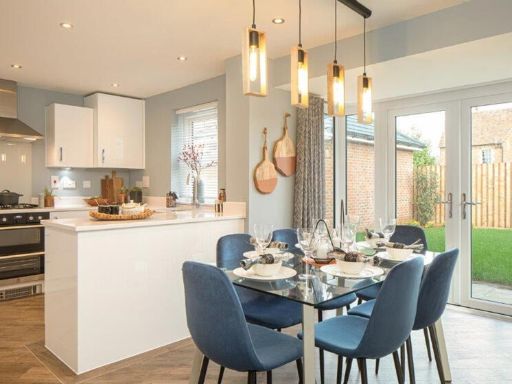 4 bedroom detached house for sale in Upper Lighthorne, Banbury Road, WARWICK, WARWICKSHIRE, CV33 8AH, CV35 — £515,000 • 4 bed • 1 bath • 1094 ft²
4 bedroom detached house for sale in Upper Lighthorne, Banbury Road, WARWICK, WARWICKSHIRE, CV33 8AH, CV35 — £515,000 • 4 bed • 1 bath • 1094 ft²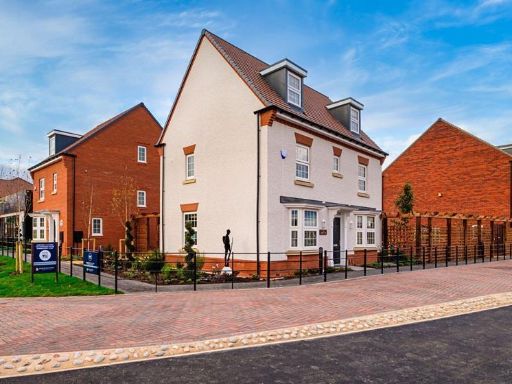 4 bedroom detached house for sale in Plot 191, Banbury Road, Upper Lighthorne, CV33 8AH, CV33 — £515,000 • 4 bed • 3 bath • 1355 ft²
4 bedroom detached house for sale in Plot 191, Banbury Road, Upper Lighthorne, CV33 8AH, CV33 — £515,000 • 4 bed • 3 bath • 1355 ft²