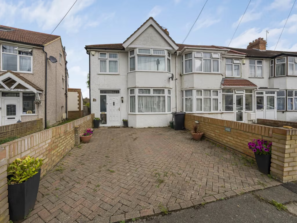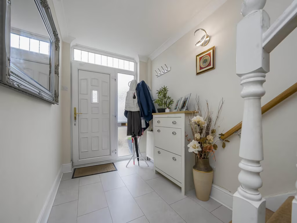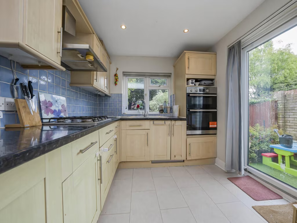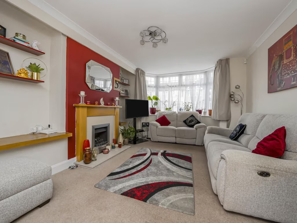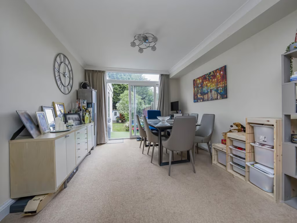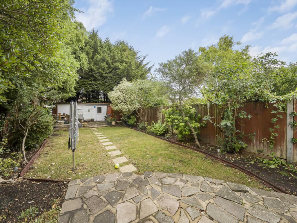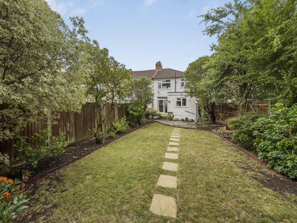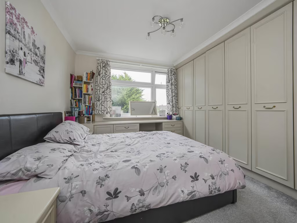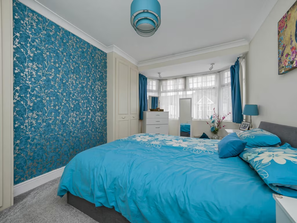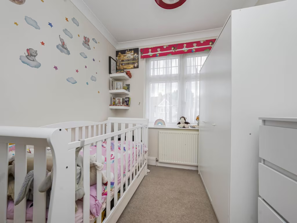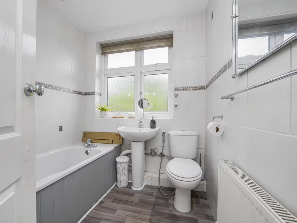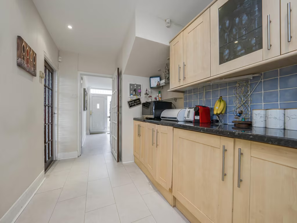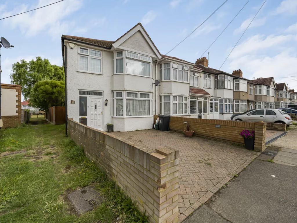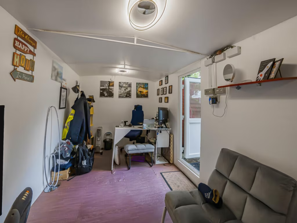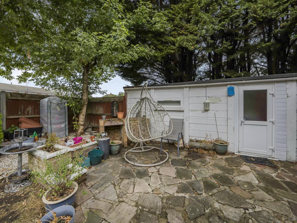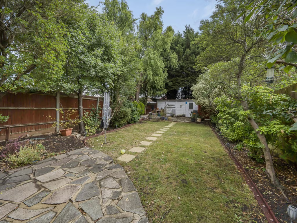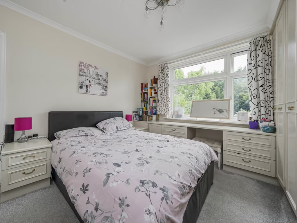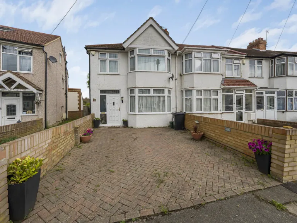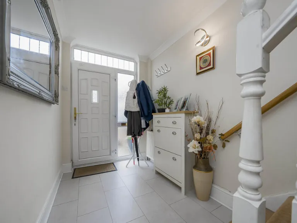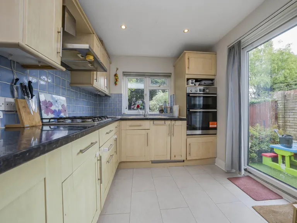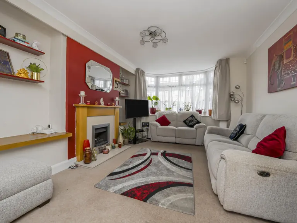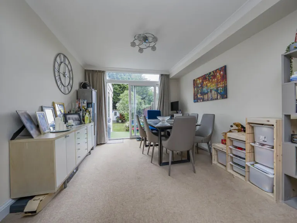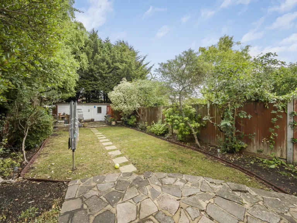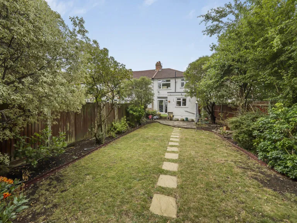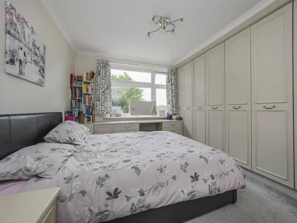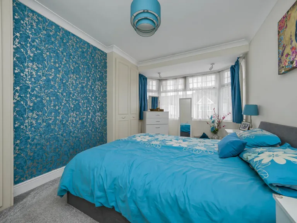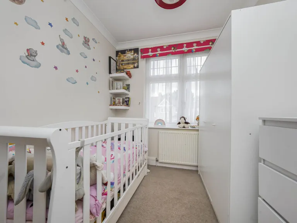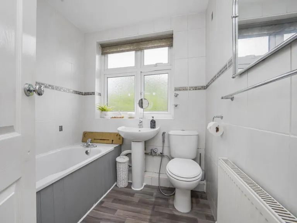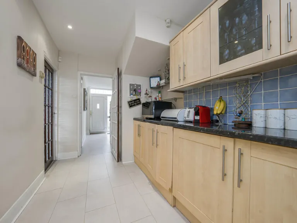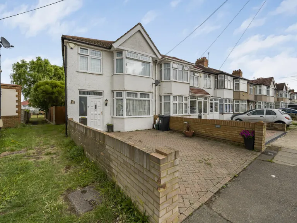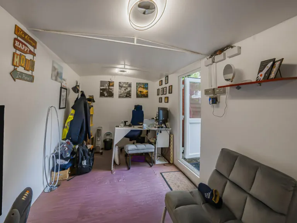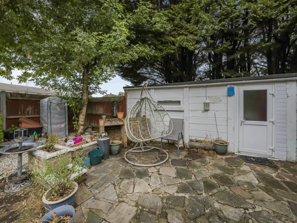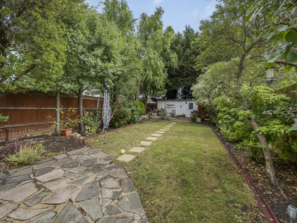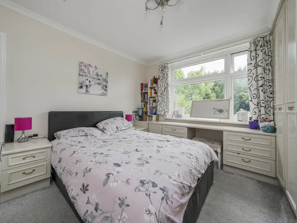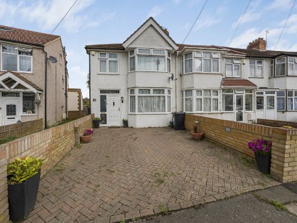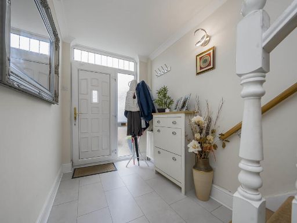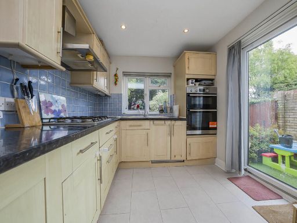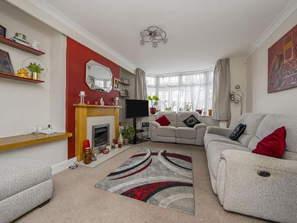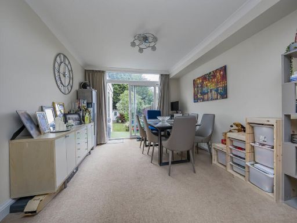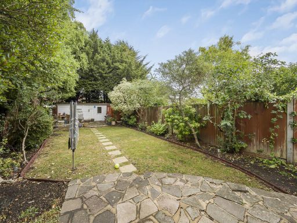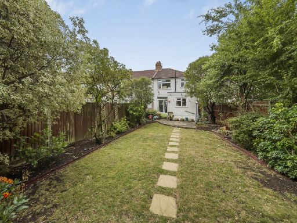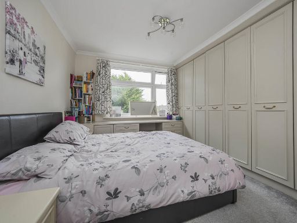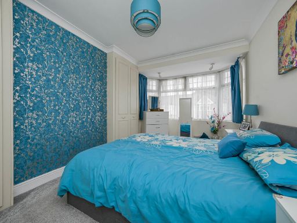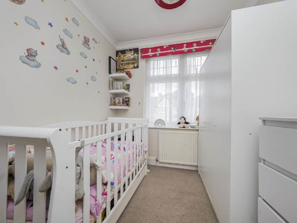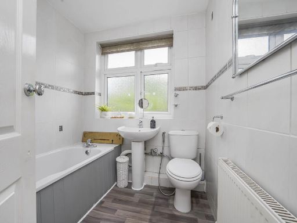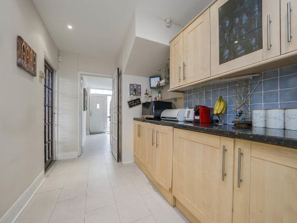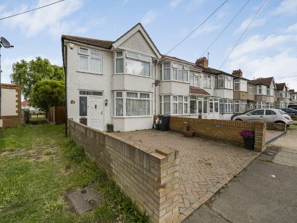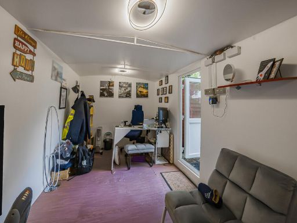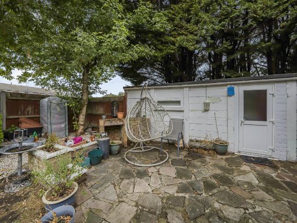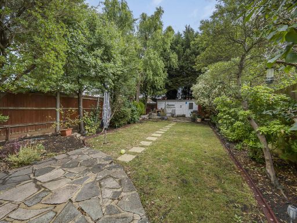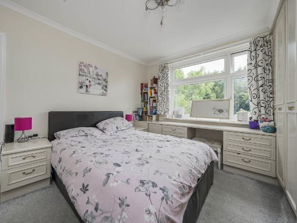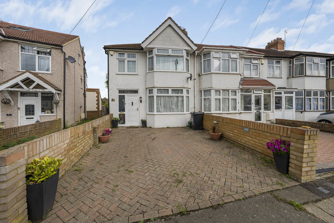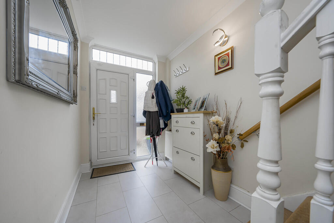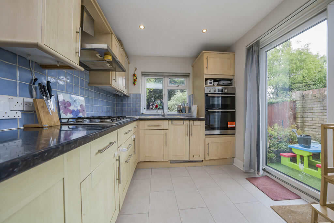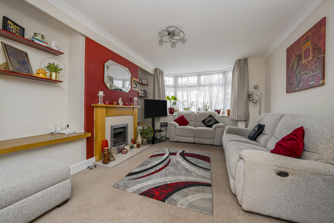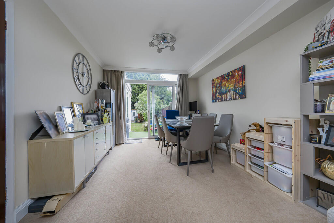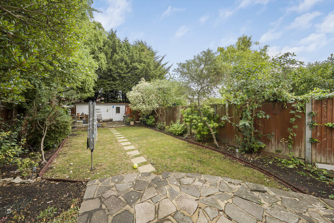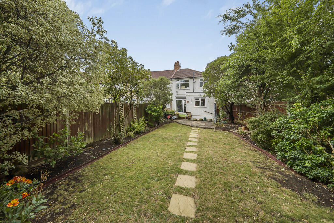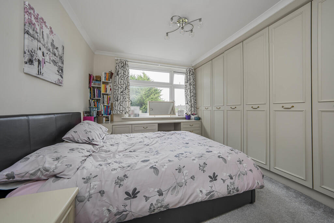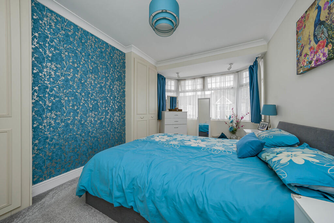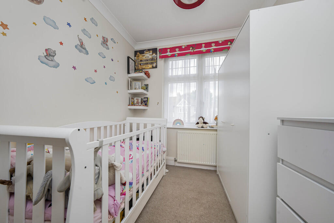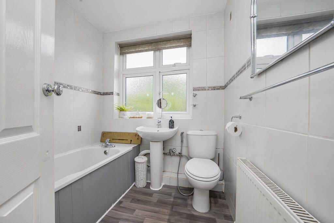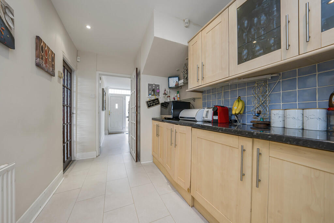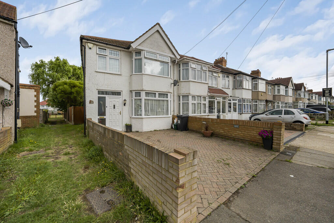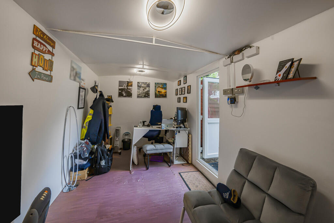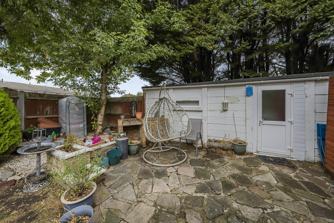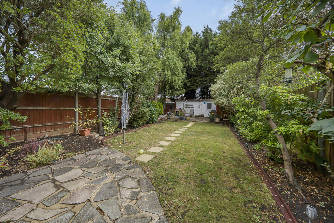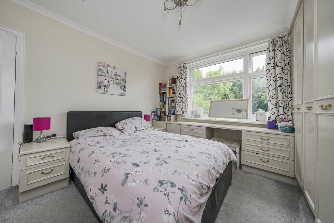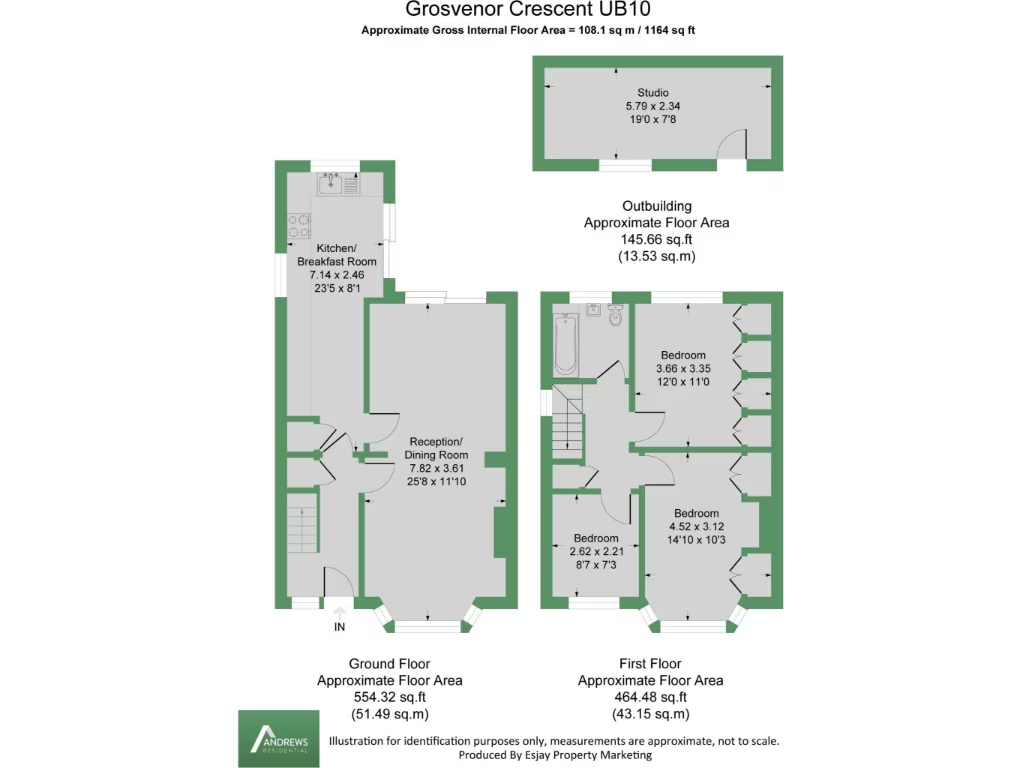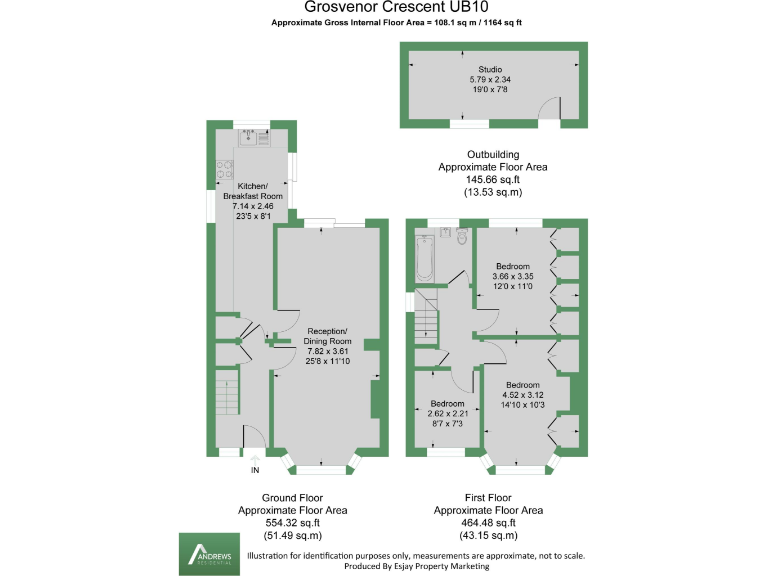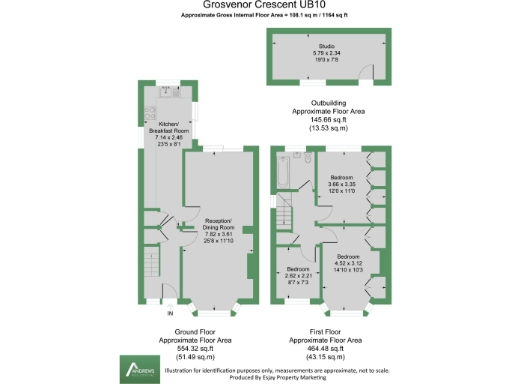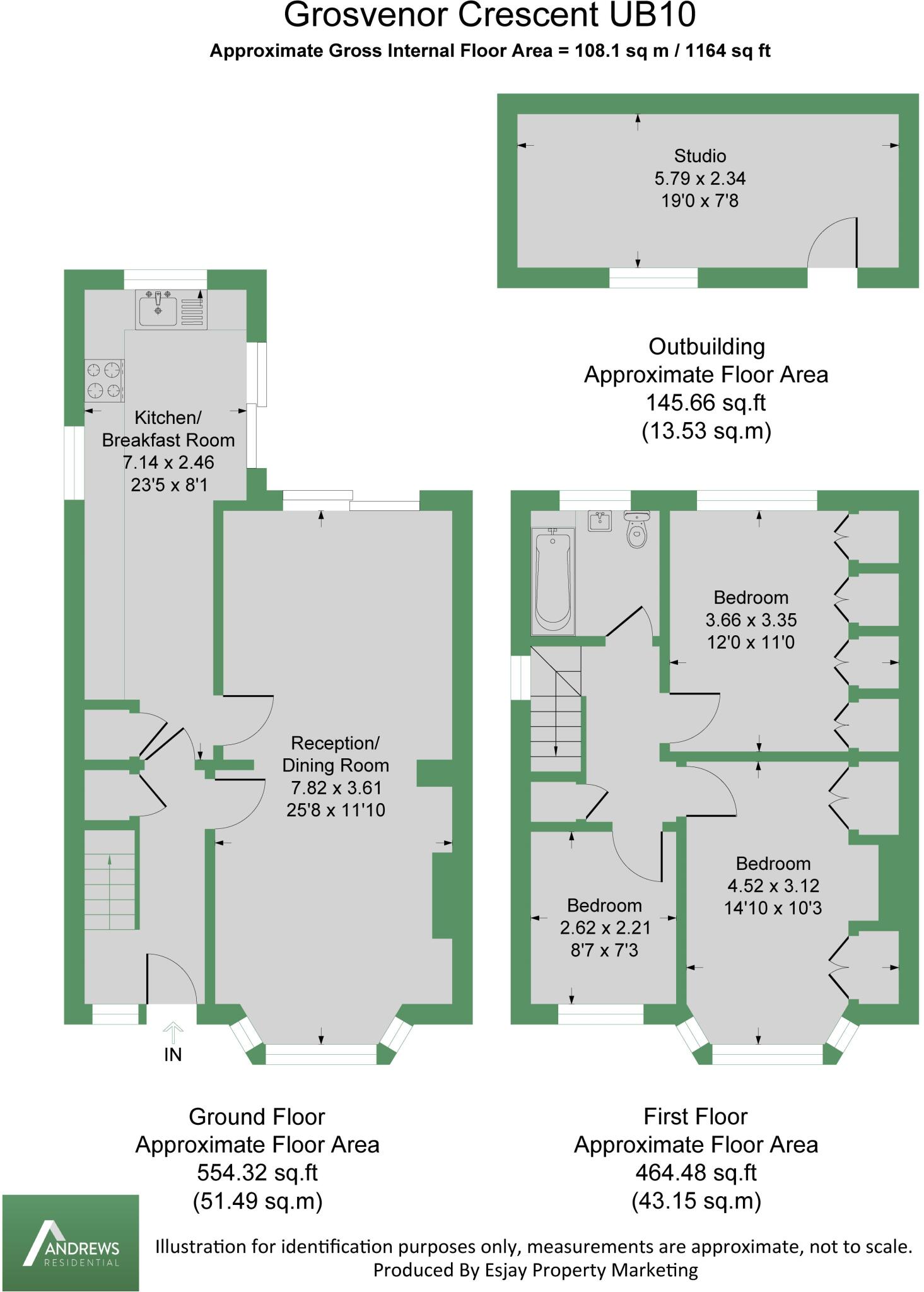Summary - 39 GROSVENOR CRESCENT UXBRIDGE UB10 9ES
3 bed 1 bath End of Terrace
Extended 3-bed end-of-terrace with garden, studio and parking — scope to extend..
3 bedrooms and one modern family bathroom
Extended kitchen and bright through lounge
Good-sized sunny rear garden with outbuilding/studio
Paved driveway with off-street parking for two cars
Potential to extend further (subject to planning)
Listed as end-of-terrace; image notes suggest semi‑detached — verify
Single bathroom for three bedrooms may limit families
Freehold; Council Tax Band D (moderate)
A spacious three-bedroom end-of-terrace family home offering flexible living over two floors and about 1,164 sq ft of internal space. The ground floor features a bright through lounge and an extended kitchen, while upstairs has three well-sized bedrooms and a modern family bathroom — a practical layout for daily family life.
Outside, the property benefits from a good-sized, sunny rear garden and a paved front driveway providing off-street parking for two cars. A converted outbuilding currently used as a home office/studio adds useful workspace and separate rear access via the service road. There is clear potential to extend further (subject to planning), which will appeal to purchasers wanting to increase space or add value.
Location is a strength: close to Long Lane and the Oak Farm development, with easy access to the A40/M40, local shops, and a range of schools including St Bernadette (Good) and several secondary options. Uxbridge transport connections, bus routes, and community amenities are all within easy reach.
Drawbacks to note: the property is described as end-of-terrace but image details reference a semi-detached appearance — this discrepancy should be confirmed at viewing. There is a single family bathroom for three bedrooms, and while the home is well-presented, further updating or refurbishment may be desired by some buyers. Council Tax Band D and the freehold tenure are confirmed.
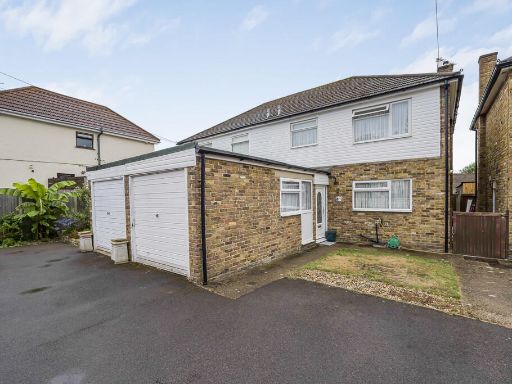 3 bedroom semi-detached house for sale in Long Lane, Hillingdon, UB10 — £500,000 • 3 bed • 1 bath • 1113 ft²
3 bedroom semi-detached house for sale in Long Lane, Hillingdon, UB10 — £500,000 • 3 bed • 1 bath • 1113 ft²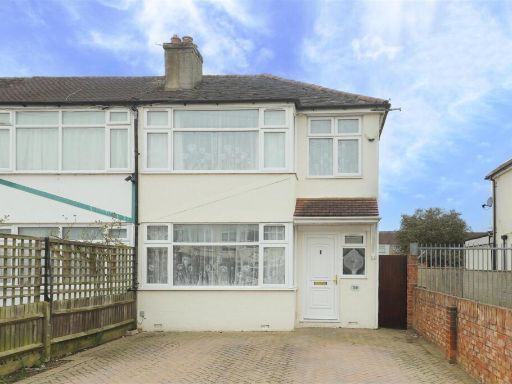 3 bedroom end of terrace house for sale in Midhurst Gardens, Hillingdon, UB10 — £500,000 • 3 bed • 1 bath • 742 ft²
3 bedroom end of terrace house for sale in Midhurst Gardens, Hillingdon, UB10 — £500,000 • 3 bed • 1 bath • 742 ft²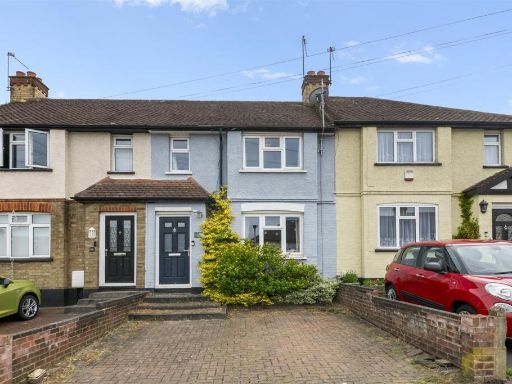 3 bedroom terraced house for sale in Snowden Avenue, Hillingdon., UB10 — £500,000 • 3 bed • 1 bath • 1005 ft²
3 bedroom terraced house for sale in Snowden Avenue, Hillingdon., UB10 — £500,000 • 3 bed • 1 bath • 1005 ft²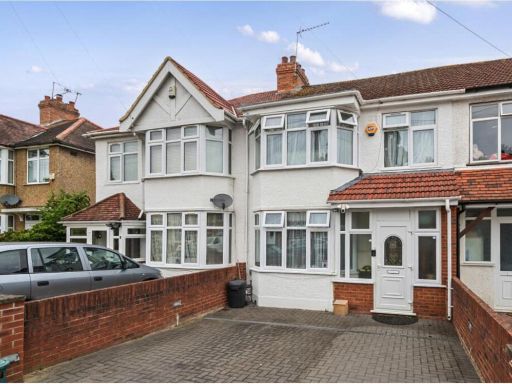 3 bedroom terraced house for sale in Grosvenor Crescent, Uxbridge, UB10 — £650,000 • 3 bed • 2 bath • 1519 ft²
3 bedroom terraced house for sale in Grosvenor Crescent, Uxbridge, UB10 — £650,000 • 3 bed • 2 bath • 1519 ft²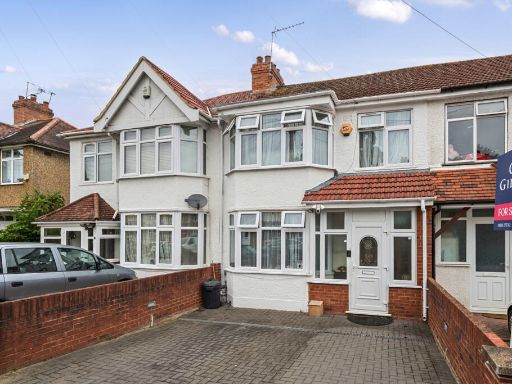 4 bedroom terraced house for sale in Grosvenor Crescent, Uxbridge, UB10 — £650,000 • 4 bed • 2 bath • 1519 ft²
4 bedroom terraced house for sale in Grosvenor Crescent, Uxbridge, UB10 — £650,000 • 4 bed • 2 bath • 1519 ft²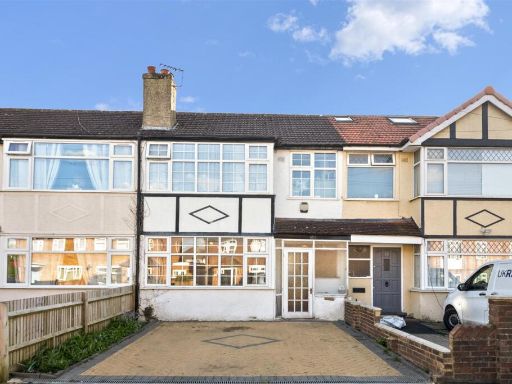 3 bedroom terraced house for sale in Midhurst Gardens, Hillingdon, UB10 — £485,000 • 3 bed • 1 bath • 907 ft²
3 bedroom terraced house for sale in Midhurst Gardens, Hillingdon, UB10 — £485,000 • 3 bed • 1 bath • 907 ft²